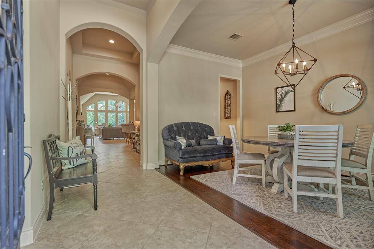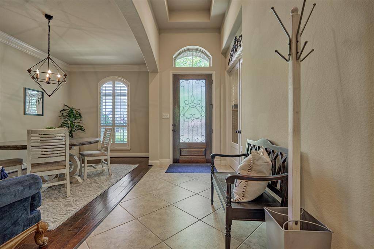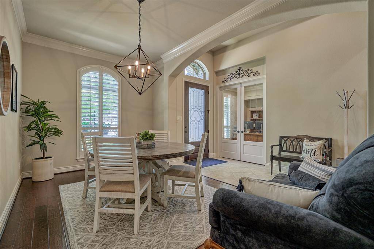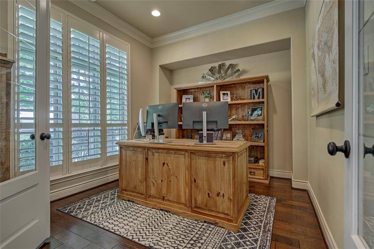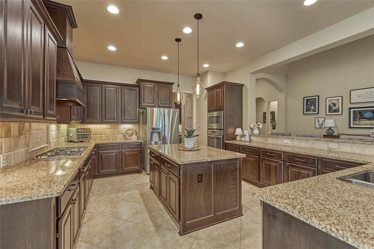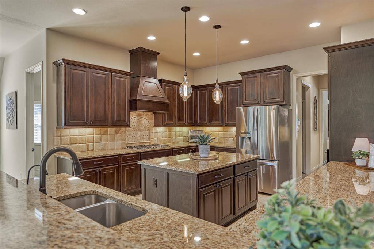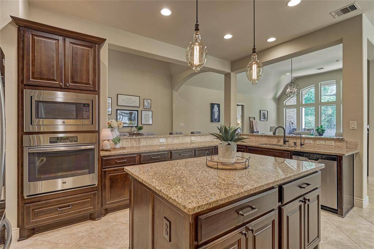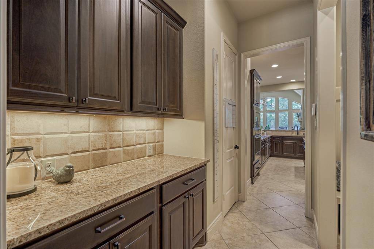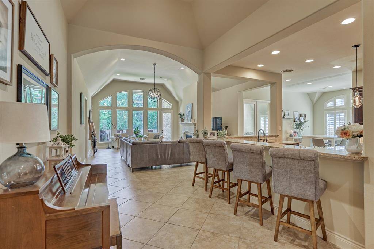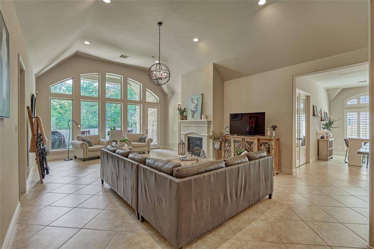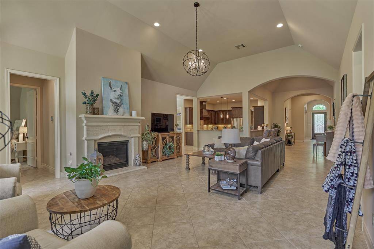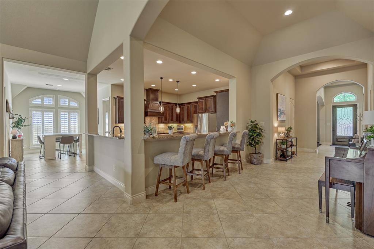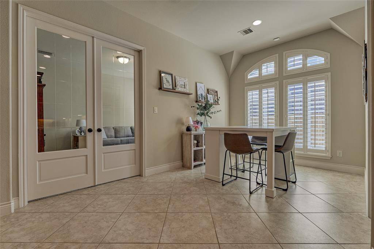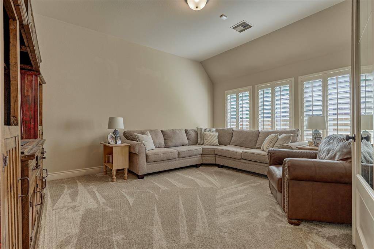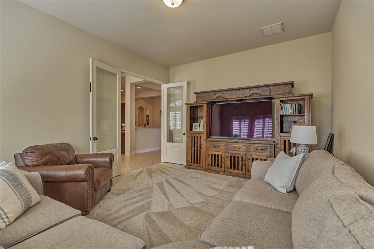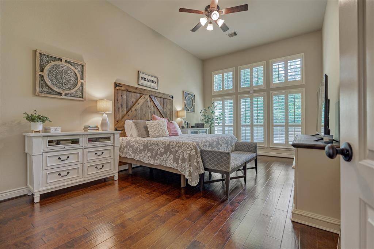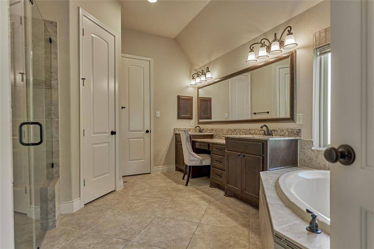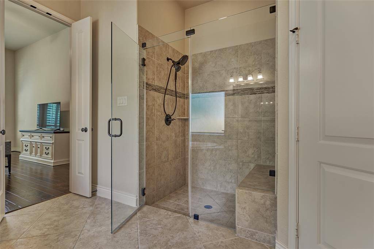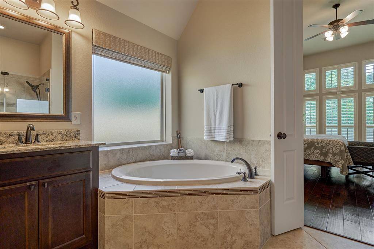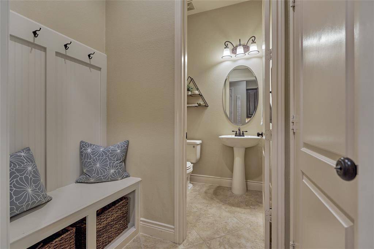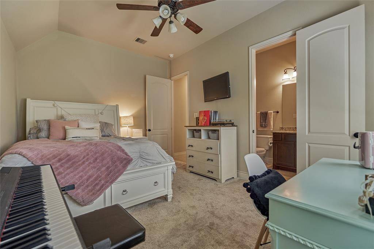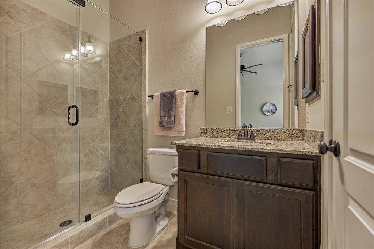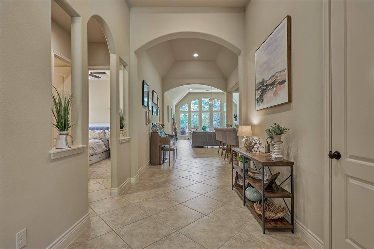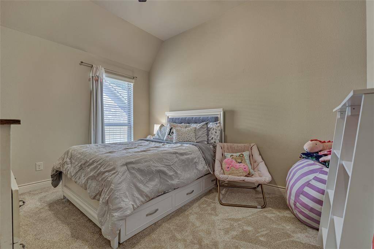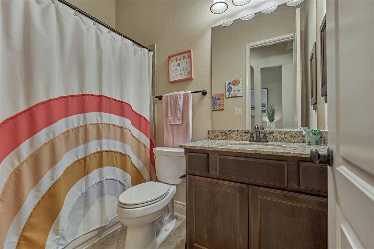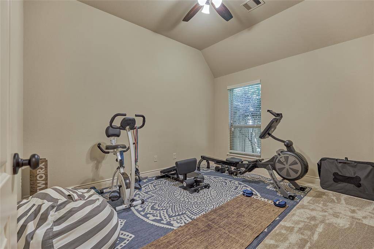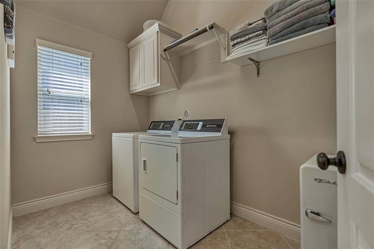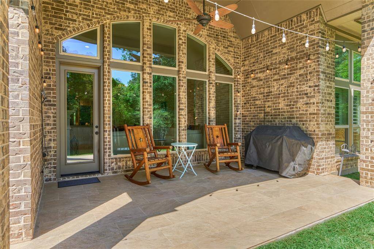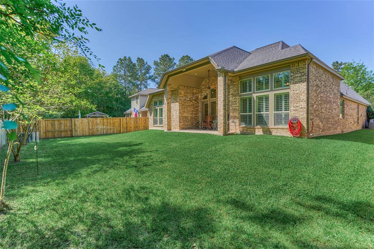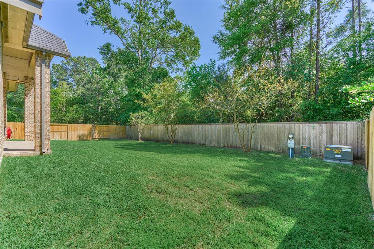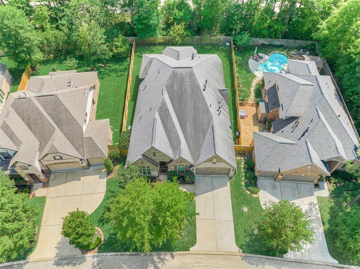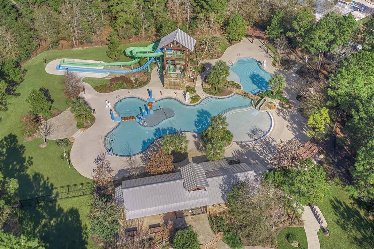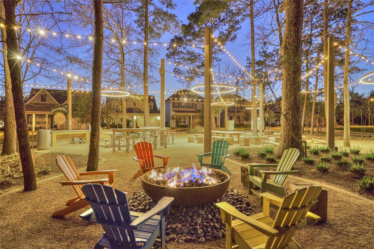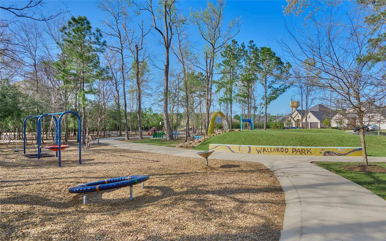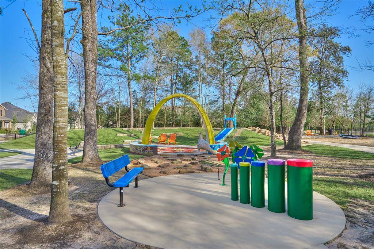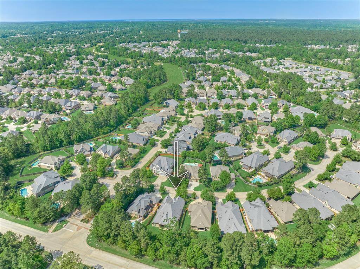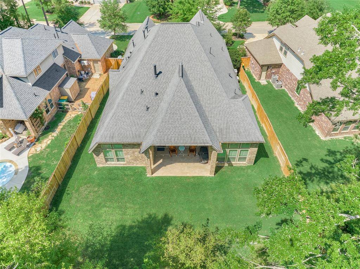110 Diamond Back Lane, Houston, Texas 77316
$615,000
4 Beds
3 Full / 1 Half Baths
Single-Family
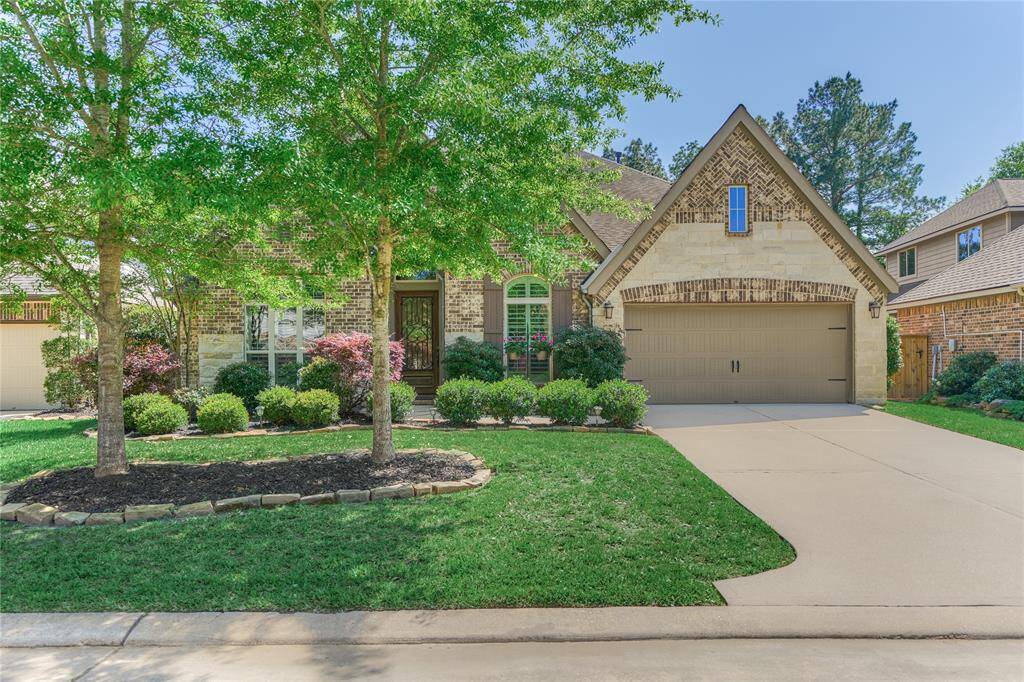

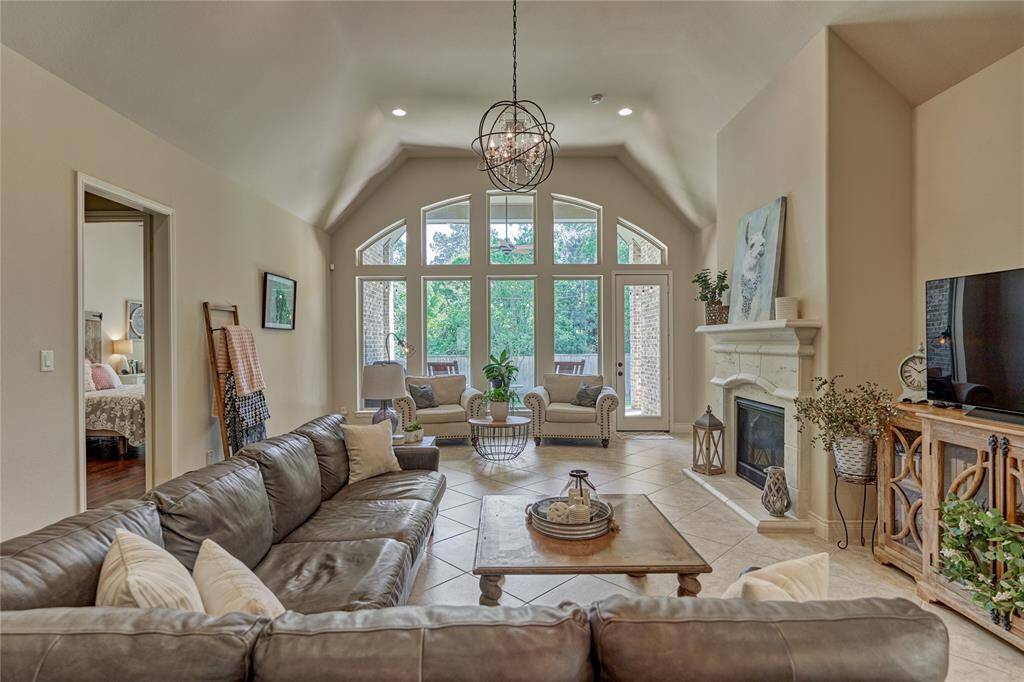
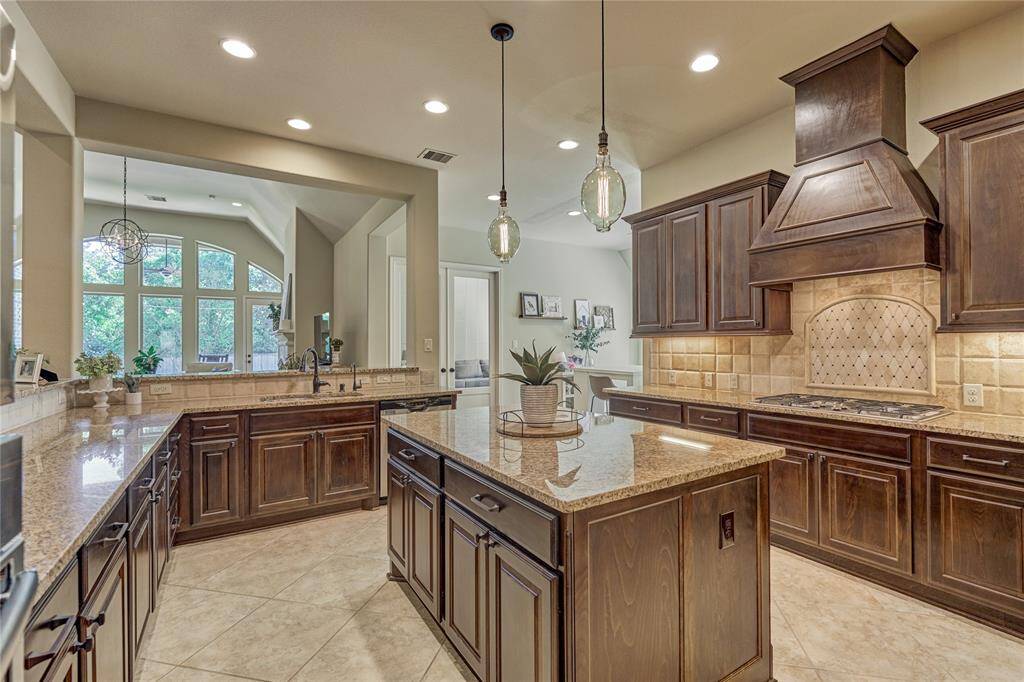
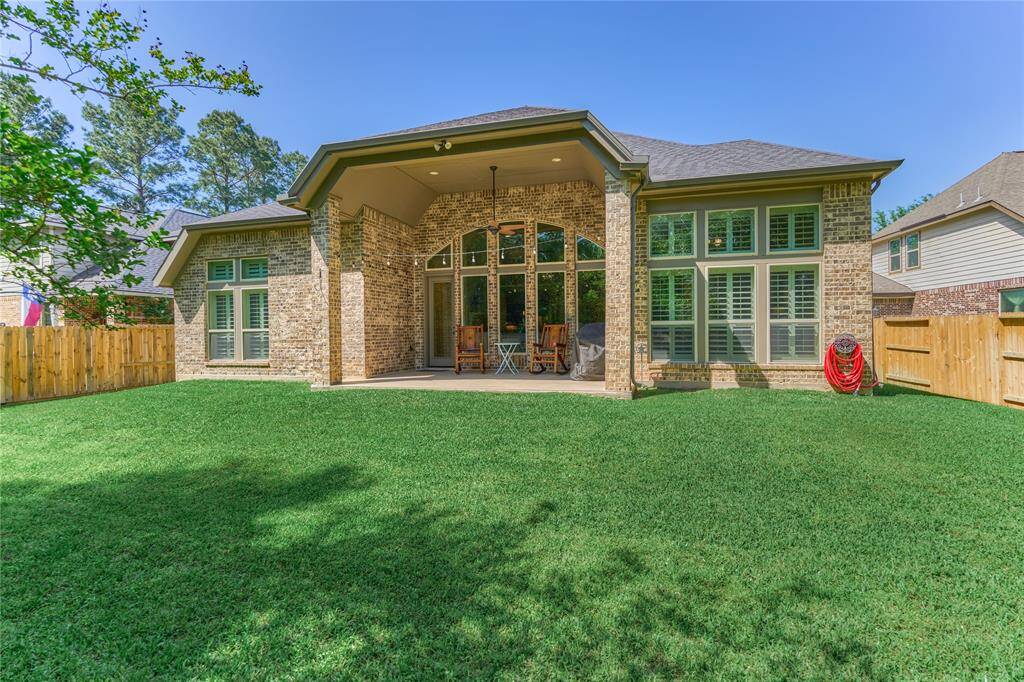
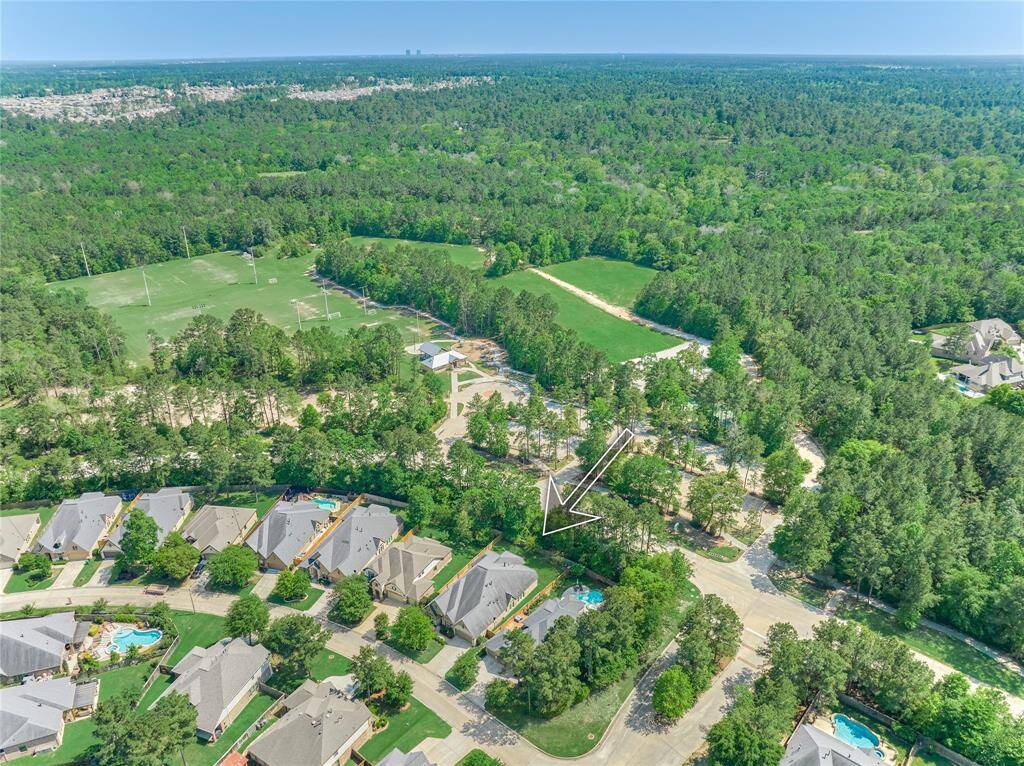
Request More Information
About 110 Diamond Back Lane
Stunning single-story Perry home with 4 bedrooms, 3.5 bathrooms, study and a game room with a tandem 3-car garage, in the amenity-rich community of Woodforest. The impressive stone and brick elevation is sure to impress. Upon entering, you’ll be welcomed by soaring ceilings and sophisticated architectural details, complemented by a wall of cathedral windows with a view of the trees in your secluded backyard, with no rear neighbors. The expansive island kitchen includes a butler’s pantry, stained cabinetry, a custom vent hood, a five-burner gas cooktop, and a walk-in pantry. The primary suite has wood flooring and a serene view of the trees, with double sinks, a vanity area, large shower, and soaking tub. One of the secondary bedrooms includes an en-suite bath, making it perfect for guests. Woodforest offers the opportunity to immerse yourself in nature, a top-tier golf course, pools, splash pad, dog parks, tennis and basketball courts, parks, trails, sports complex, and Pine Market.
Highlights
110 Diamond Back Lane
$615,000
Single-Family
3,293 Home Sq Ft
Houston 77316
4 Beds
3 Full / 1 Half Baths
9,252 Lot Sq Ft
General Description
Taxes & Fees
Tax ID
96524905800
Tax Rate
2.1459%
Taxes w/o Exemption/Yr
$11,159 / 2024
Maint Fee
Yes / $1,392 Annually
Maintenance Includes
Clubhouse, Grounds
Room/Lot Size
Dining
17 x 11
1st Bed
20 x 13
2nd Bed
15 x 11
3rd Bed
13 x 11
4th Bed
13 x 11
Interior Features
Fireplace
1
Floors
Carpet, Tile, Wood
Countertop
Granite
Heating
Central Gas
Cooling
Central Electric
Connections
Electric Dryer Connections, Gas Dryer Connections, Washer Connections
Bedrooms
2 Bedrooms Down, Primary Bed - 1st Floor
Dishwasher
Yes
Range
Yes
Disposal
Yes
Microwave
Yes
Oven
Convection Oven
Energy Feature
Ceiling Fans, Digital Program Thermostat, Energy Star/CFL/LED Lights, High-Efficiency HVAC, Insulation - Batt
Interior
Alarm System - Owned, Fire/Smoke Alarm, High Ceiling
Loft
Maybe
Exterior Features
Foundation
Slab
Roof
Composition
Exterior Type
Brick, Stone
Water Sewer
Water District
Exterior
Back Yard, Back Yard Fenced, Covered Patio/Deck, Sprinkler System, Subdivision Tennis Court
Private Pool
No
Area Pool
Yes
Lot Description
Greenbelt, Subdivision Lot
New Construction
No
Listing Firm
Schools (CONROE - 11 - Conroe)
| Name | Grade | Great School Ranking |
|---|---|---|
| Stewart Elem | Elementary | 8 of 10 |
| Peet Jr High | Middle | 5 of 10 |
| Conroe High | High | 4 of 10 |
School information is generated by the most current available data we have. However, as school boundary maps can change, and schools can get too crowded (whereby students zoned to a school may not be able to attend in a given year if they are not registered in time), you need to independently verify and confirm enrollment and all related information directly with the school.

