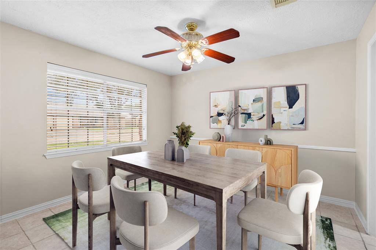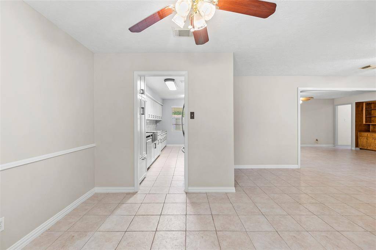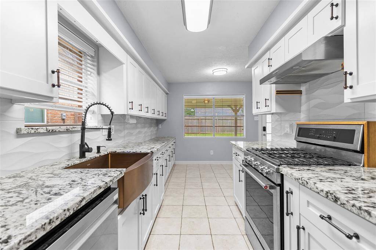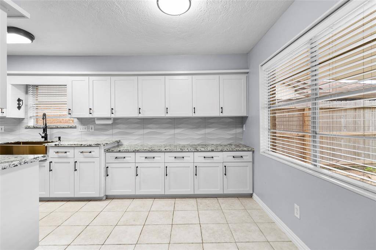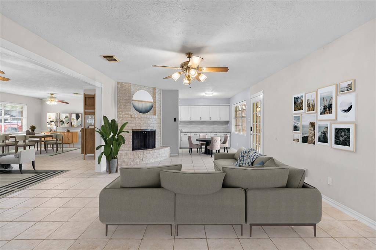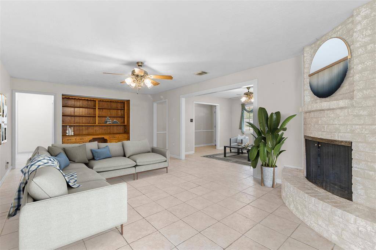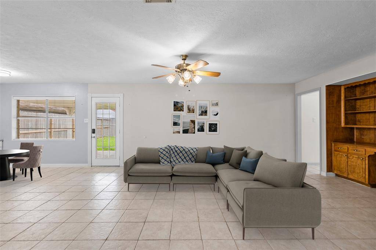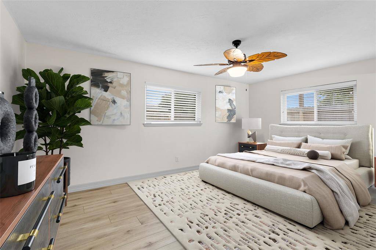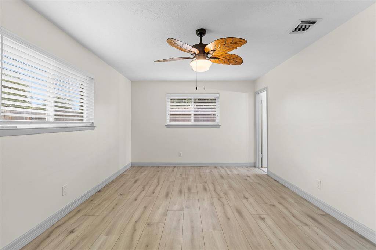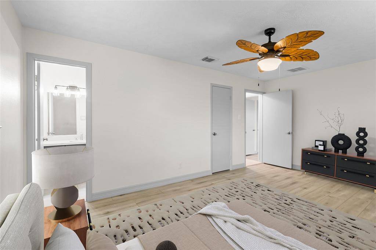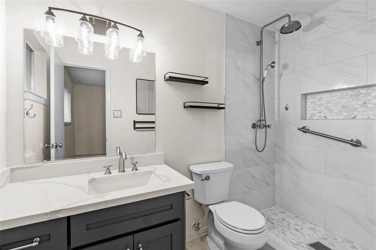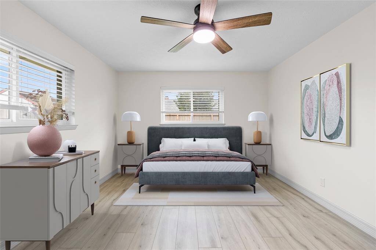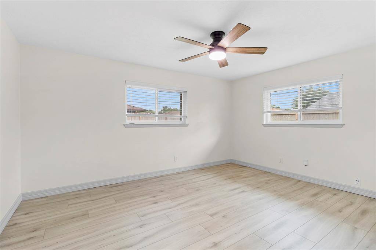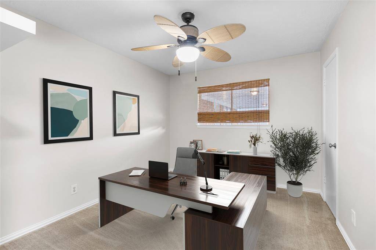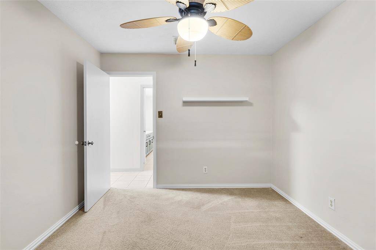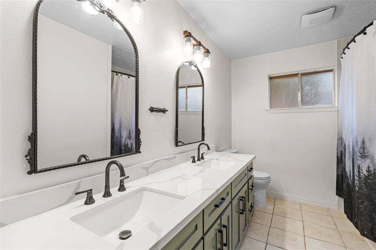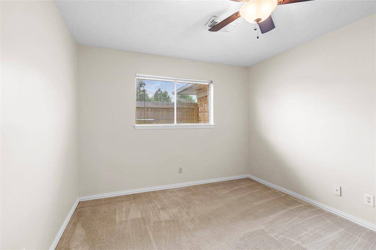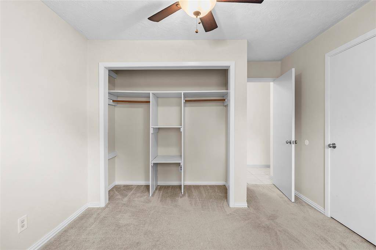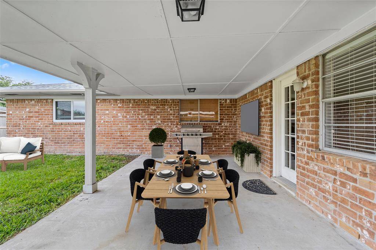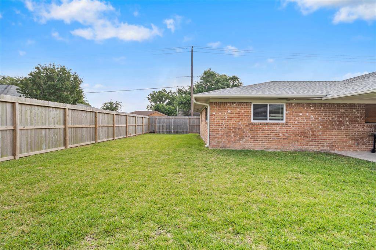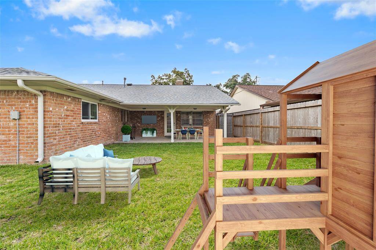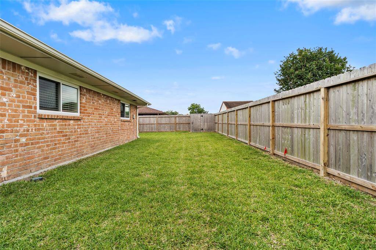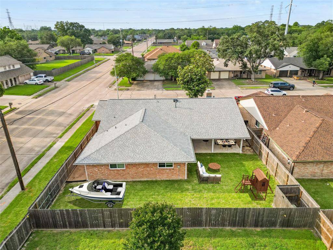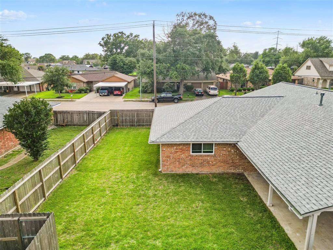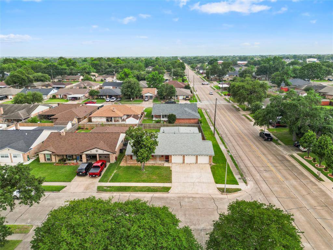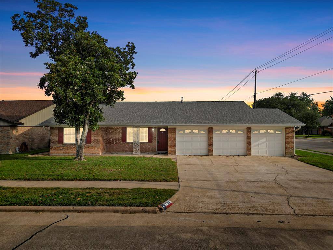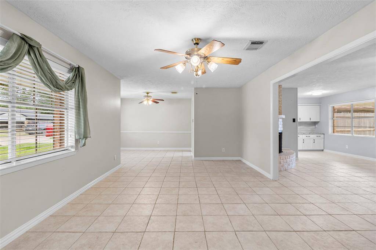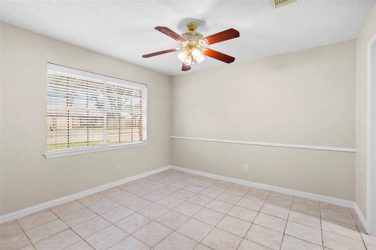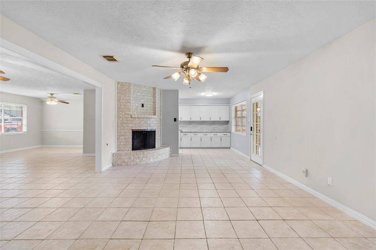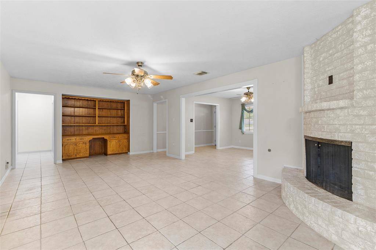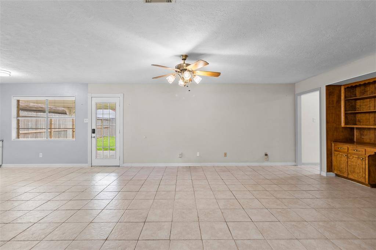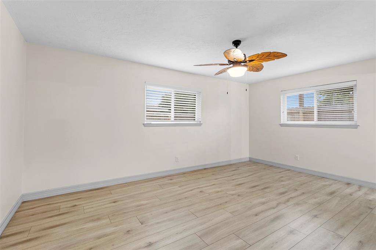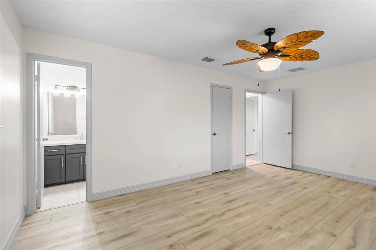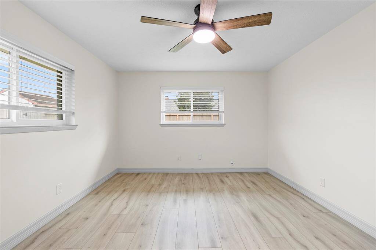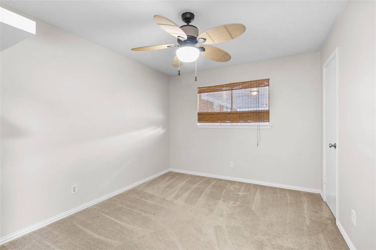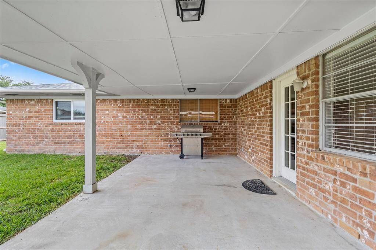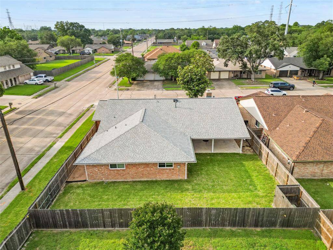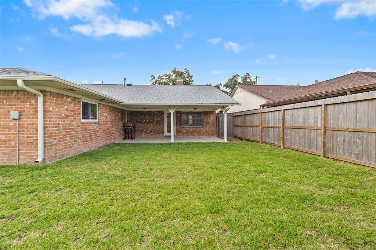1102 Brenda Drive, Houston, Texas 77536
$335,000
4 Beds
2 Full Baths
Single-Family






Request More Information
About 1102 Brenda Drive
Welcome to 1102 Brenda Drive, where modern charm meets functional design! This corner-lot home is equipped with a rare 3-car garage! The updated galley kitchen is an absolute stunner, with extended countertop space & cabinetry. The main living areas are open & flexible, accommodating several different layouts, while the brick gas fireplace & wooden built-ins add touches of character. Recent improvements include a 2-year old roof, new AC unit, new fencing, upgraded luxury vinyl plank flooring, energy-efficient sprayed insulation, additional return ducts and ductwork, & marble countertops in the bathrooms. Features include double-gate access to the backyard, large covered patio, spice drawers, soft-close cabinets thru-out, front/back gutters w/ leaf guard, & more. Located in an established NO HOA community, benefit from top-rated schools, shopping, dining, and 40+ acre Dow Park with Swimming Pool, Splash Pads, Playgrounds, Tennis and Volleyball Courts, and more! Schedule your tour TODAY!
Highlights
1102 Brenda Drive
$335,000
Single-Family
2,059 Home Sq Ft
Houston 77536
4 Beds
2 Full Baths
8,239 Lot Sq Ft
General Description
Taxes & Fees
Tax ID
106-011-000-0501
Tax Rate
2.6049%
Taxes w/o Exemption/Yr
$7,238 / 2024
Maint Fee
No
Room/Lot Size
Living
22 x 14
Dining
12 x 11
Kitchen
12 x 8
Breakfast
8 x 7
1st Bed
18 x 12
2nd Bed
11 x 10
3rd Bed
12 x 10
4th Bed
15 x 12
Interior Features
Fireplace
1
Floors
Carpet, Tile, Vinyl Plank
Countertop
Quartz, Marble
Heating
Central Gas
Cooling
Central Electric
Connections
Electric Dryer Connections, Gas Dryer Connections, Washer Connections
Bedrooms
2 Bedrooms Down, Primary Bed - 1st Floor
Dishwasher
Yes
Range
Yes
Disposal
Yes
Microwave
Maybe
Oven
Gas Oven
Energy Feature
Attic Vents, Ceiling Fans, Digital Program Thermostat, Energy Star/CFL/LED Lights, HVAC>13 SEER, Insulation - Blown Fiberglass
Interior
Fire/Smoke Alarm
Loft
Maybe
Exterior Features
Foundation
Slab
Roof
Composition
Exterior Type
Brick, Wood
Water Sewer
Public Sewer, Public Water
Exterior
Back Yard, Back Yard Fenced, Covered Patio/Deck, Patio/Deck, Porch
Private Pool
No
Area Pool
Yes
Lot Description
Corner, Subdivision Lot
New Construction
No
Front Door
North
Listing Firm
Schools (DEERPA - 16 - Deer Park)
| Name | Grade | Great School Ranking |
|---|---|---|
| Deer Park Elem | Elementary | 8 of 10 |
| Deer Park Jr High | Middle | 8 of 10 |
| Deer Park High | High | 6 of 10 |
School information is generated by the most current available data we have. However, as school boundary maps can change, and schools can get too crowded (whereby students zoned to a school may not be able to attend in a given year if they are not registered in time), you need to independently verify and confirm enrollment and all related information directly with the school.

