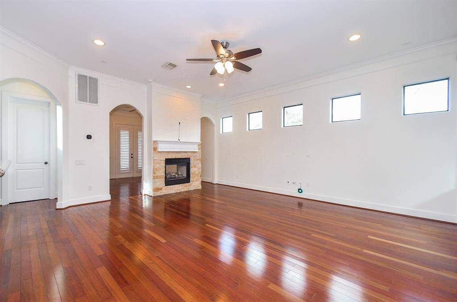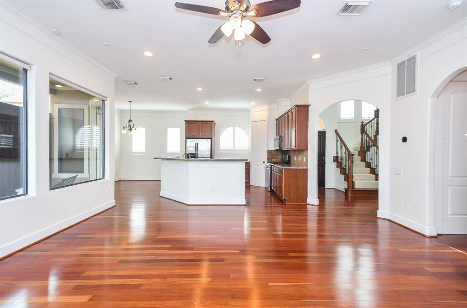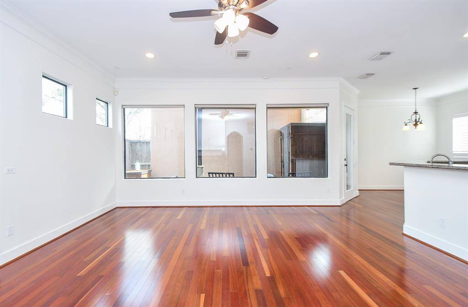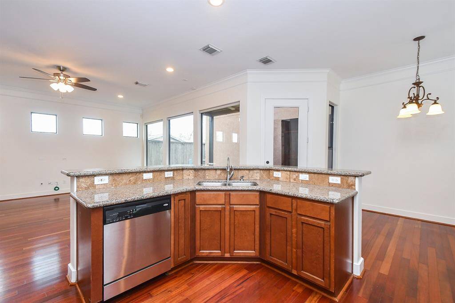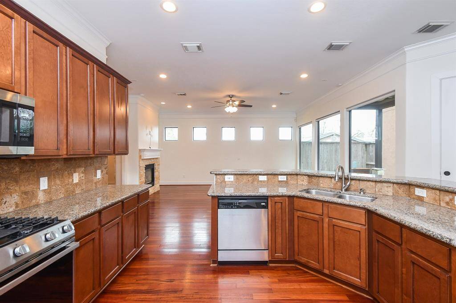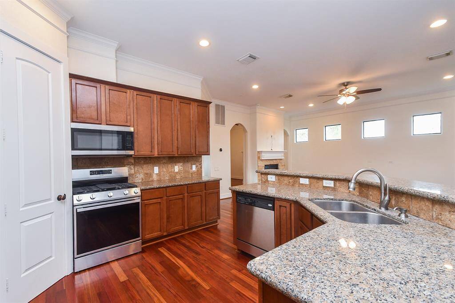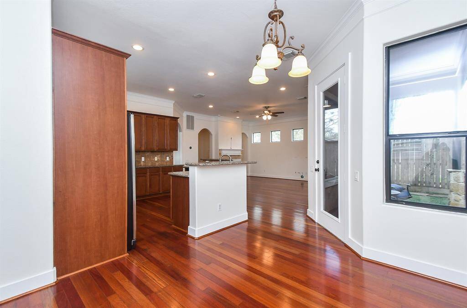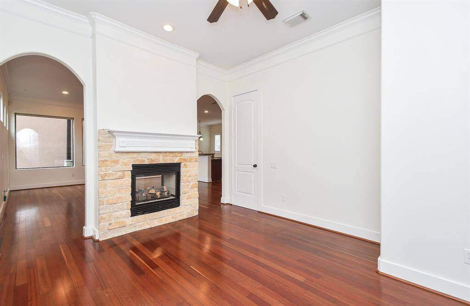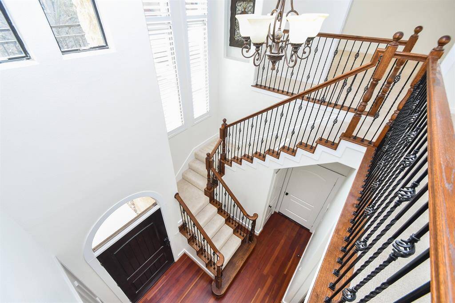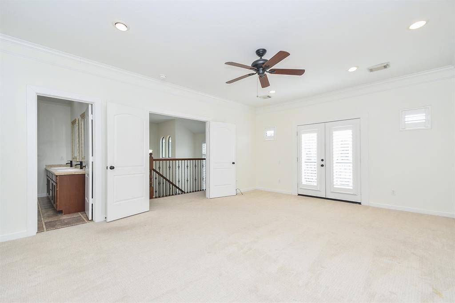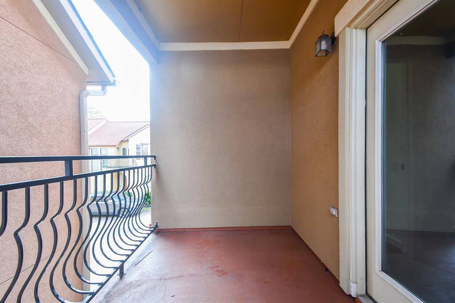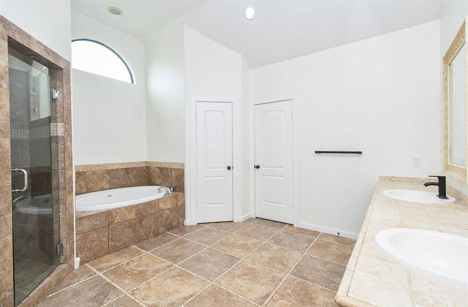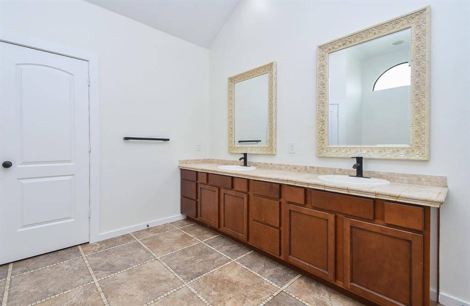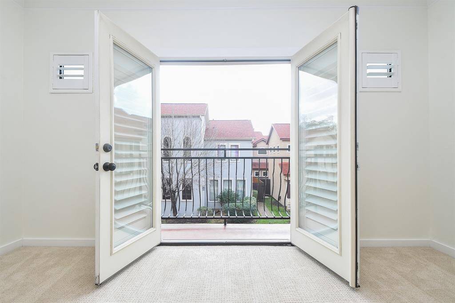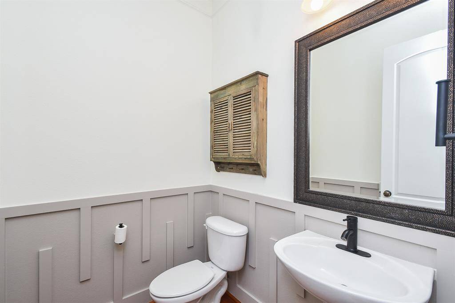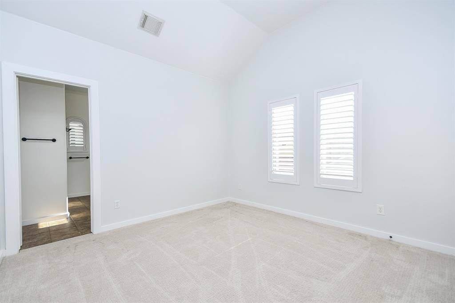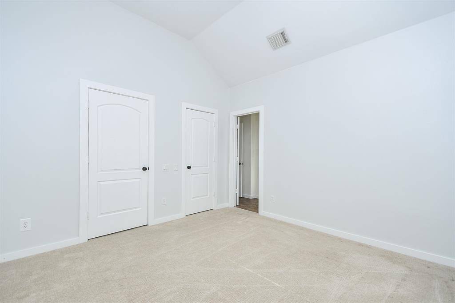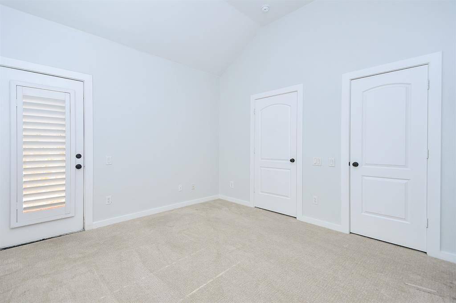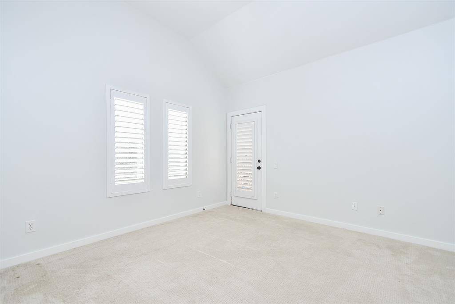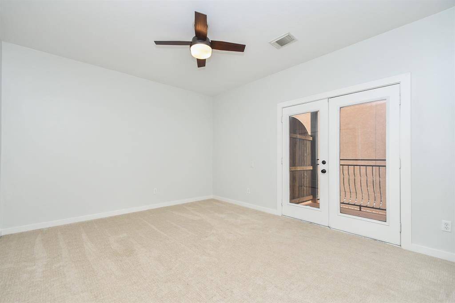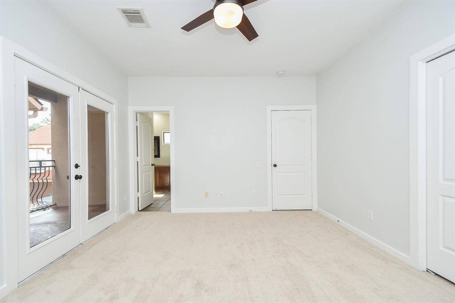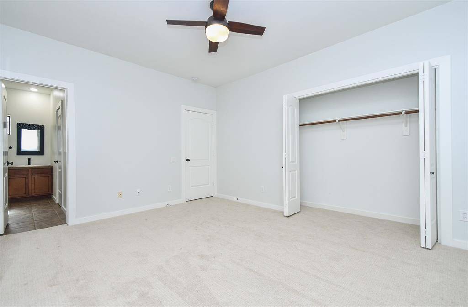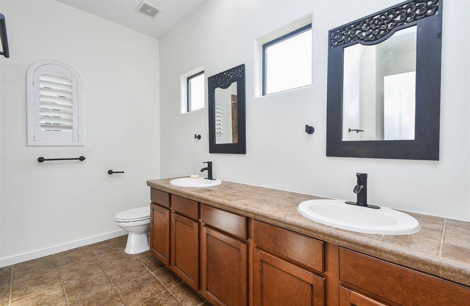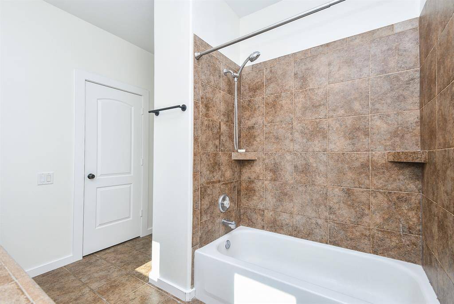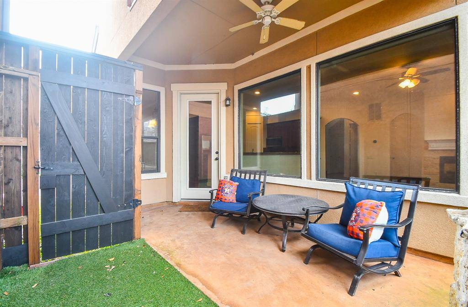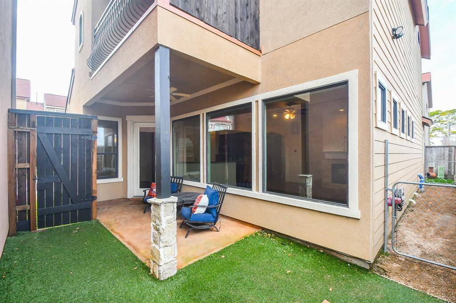11022 Little John Way, Houston, Texas 77043
$2,890
3 Beds
2 Full / 1 Half Baths
Single-Family
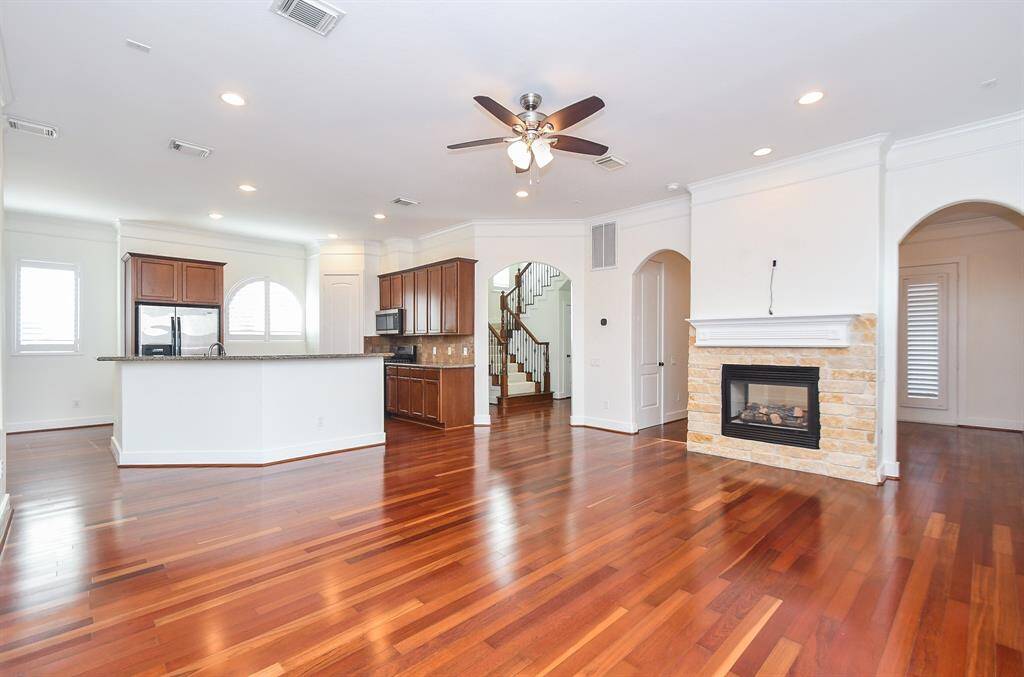

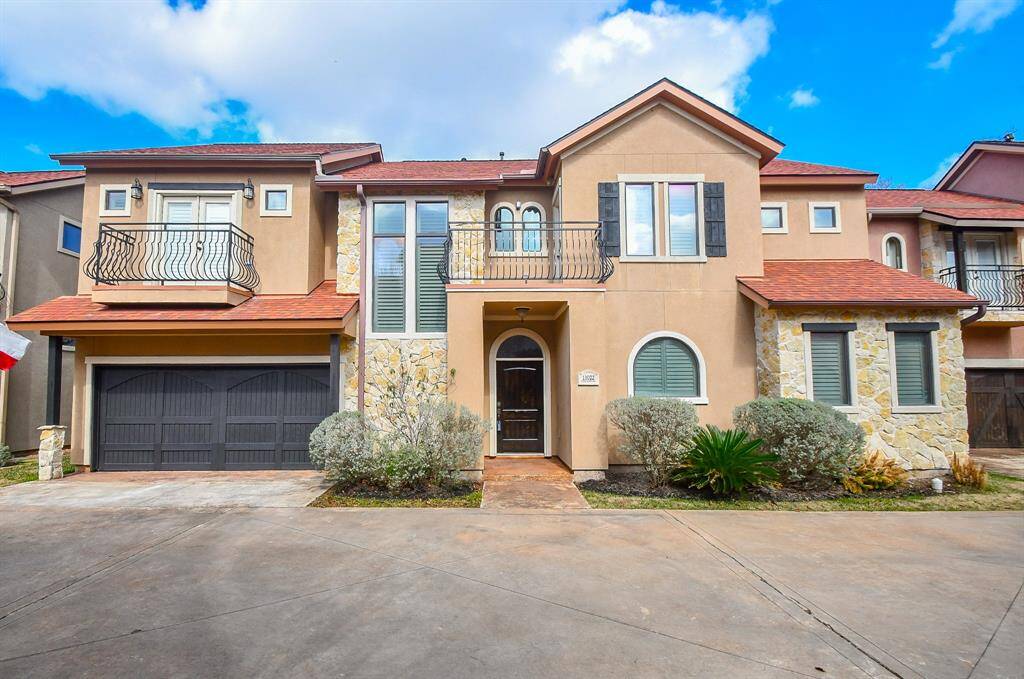
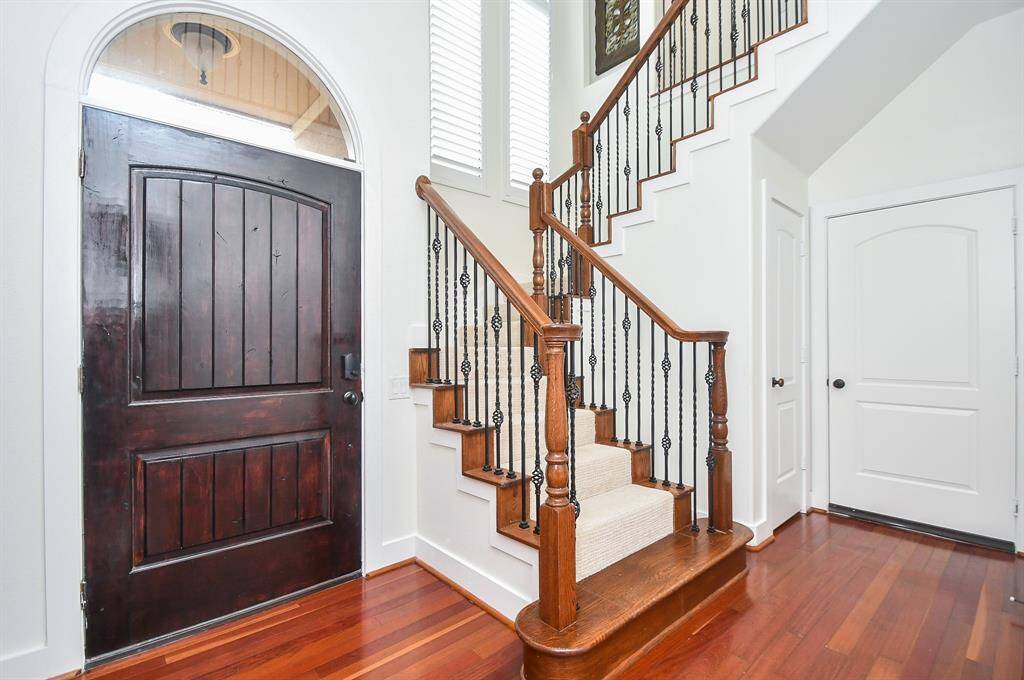
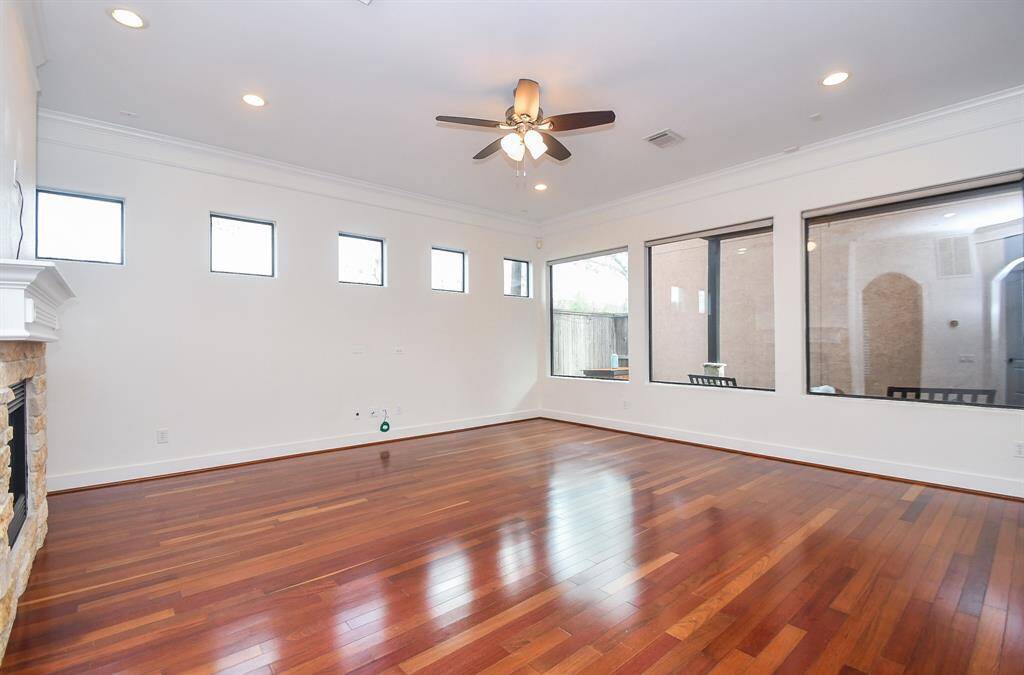
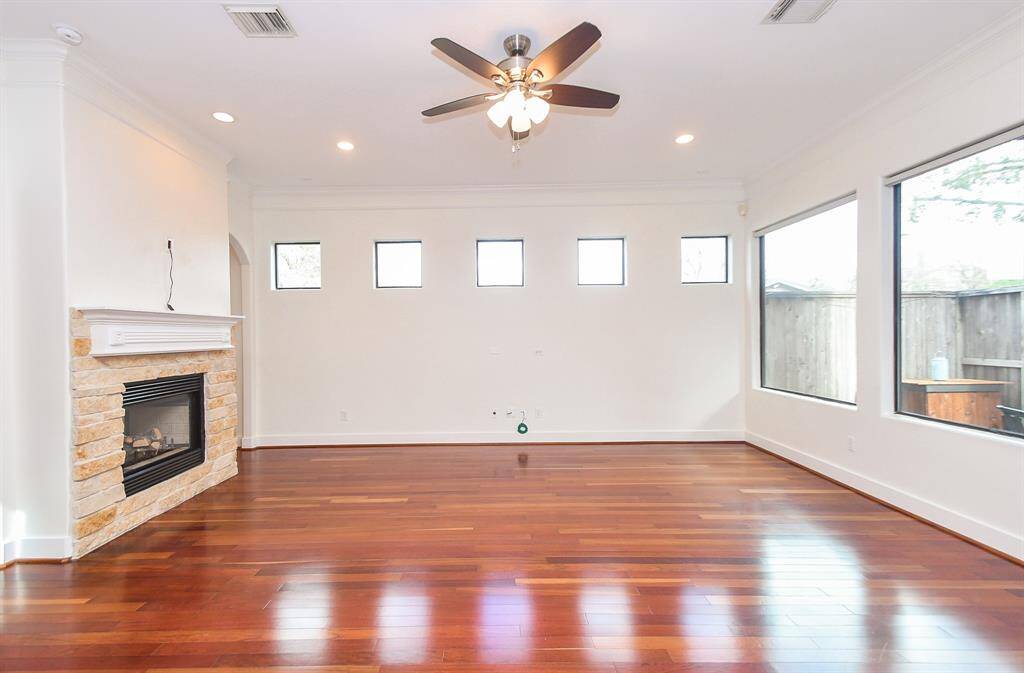
Request More Information
About 11022 Little John Way
Experience the perfect blend of spacious first floor living areas and abundant outdoor spaces, perfect for entertaining, one or a crowd. Open kitchen offers gas stove, all appliances, and breakfast bar; Enjoy cooking? This is it! Plus, double-sided stone fireplace creates a cozy ambience between the living and flex room, which could be a great office, game, or second living room. Natural light floods the home through windows on every wall, accentuating soaring ceilings and warm wood floors. Step outside to enjoy two covered patios and side yard, all connected by a convenient dog run. Bedrooms are generously sized and boast walk-in closets. The primary and one secondary bedroom feature balconies, offering a serene outdoor retreat. This exceptional home is situated in an unbeatable location with easy access to I-10, 610, Memorial Park, and minutes from the Galleria, Downtown, and Memorial City Mall. Showcasing pride of ownership and loaded with updates, this home is must-see.
Highlights
11022 Little John Way
$2,890
Single-Family
2,396 Home Sq Ft
Houston 77043
3 Beds
2 Full / 1 Half Baths
2,535 Lot Sq Ft
General Description
Taxes & Fees
Tax ID
127-676-001-0002
Tax Rate
Unknown
Taxes w/o Exemption/Yr
Unknown
Maint Fee
No
Room/Lot Size
Living
19X17
Dining
11X9
Kitchen
12X10
2nd Bed
14X12
3rd Bed
19X14
5th Bed
12X11
Interior Features
Fireplace
1
Floors
Carpet, Tile, Wood
Countertop
Granite
Heating
Central Gas
Cooling
Central Electric
Connections
Electric Dryer Connections, Gas Dryer Connections, Washer Connections
Bedrooms
1 Bedroom Up, Primary Bed - 2nd Floor
Dishwasher
Yes
Range
Yes
Disposal
Yes
Microwave
Yes
Oven
Gas Oven
Interior
Balcony, Crown Molding, Dryer Included, Fire/Smoke Alarm, Formal Entry/Foyer, High Ceiling, Refrigerator Included, Washer Included
Loft
Maybe
Exterior Features
Water Sewer
Public Sewer, Public Water
Exterior
Balcony, Controlled Subdivision Access, Fully Fenced
Private Pool
No
Area Pool
No
Access
Automatic Gate, Driveway Gate
Lot Description
Subdivision Lot
New Construction
No
Listing Firm
Schools (SPRINB - 49 - Spring Branch)
| Name | Grade | Great School Ranking |
|---|---|---|
| Sherwood Elem | Elementary | 5 of 10 |
| Spring Oaks Middle | Middle | 4 of 10 |
| Spring Woods High | High | 3 of 10 |
School information is generated by the most current available data we have. However, as school boundary maps can change, and schools can get too crowded (whereby students zoned to a school may not be able to attend in a given year if they are not registered in time), you need to independently verify and confirm enrollment and all related information directly with the school.

