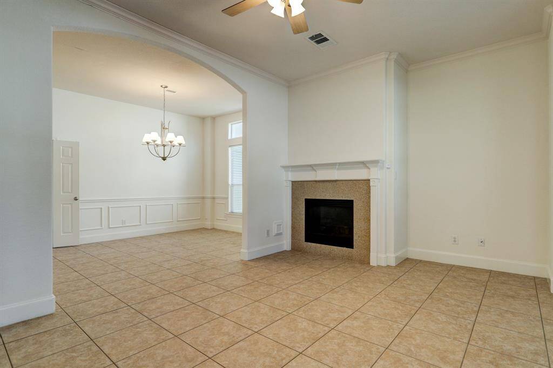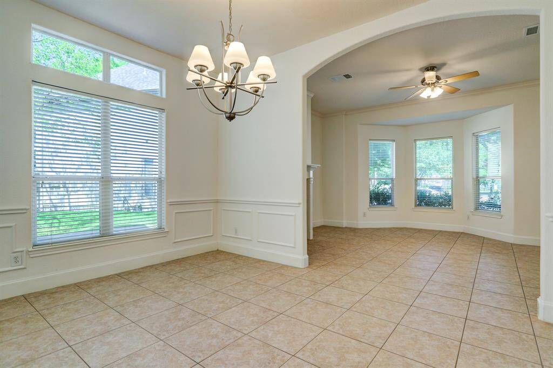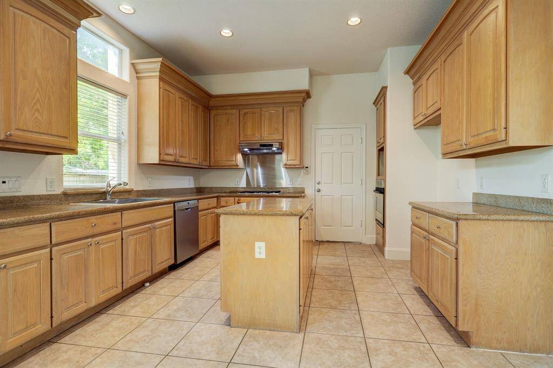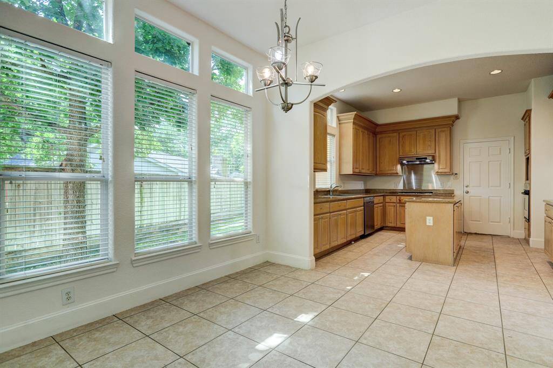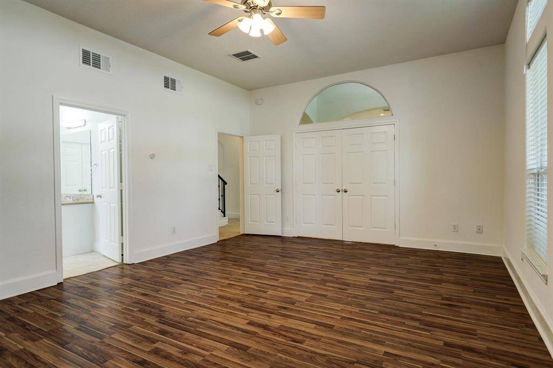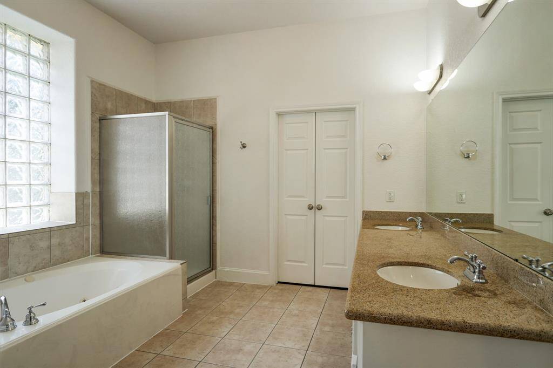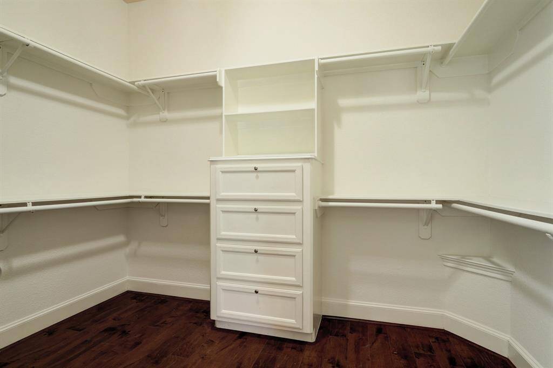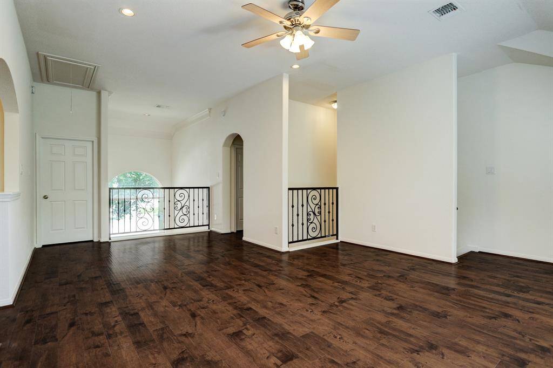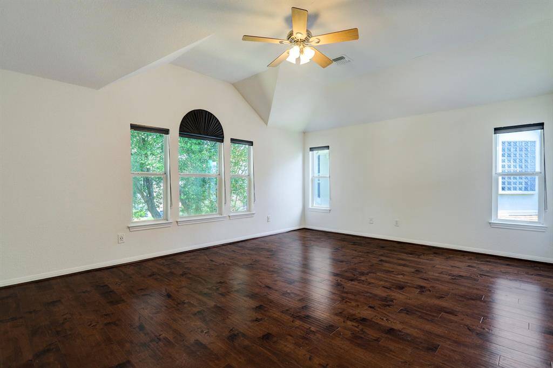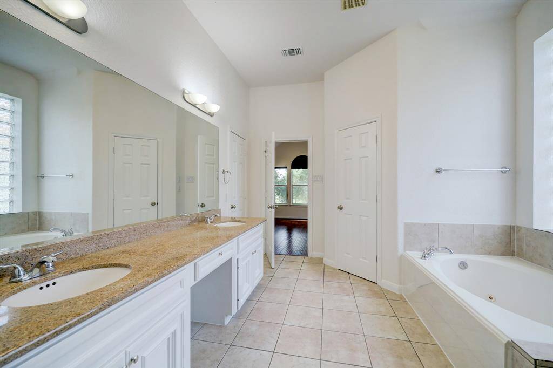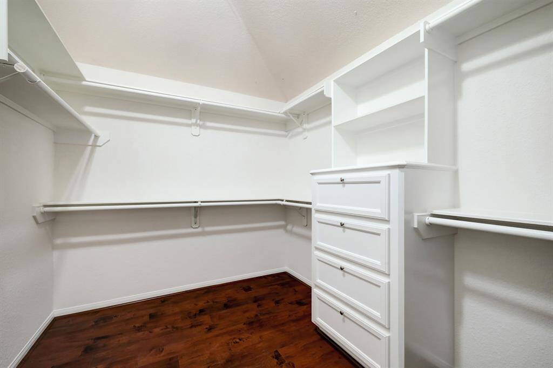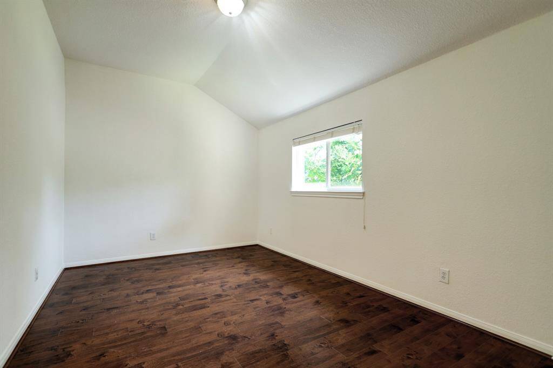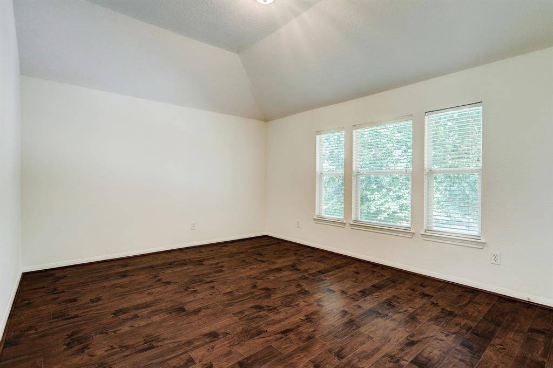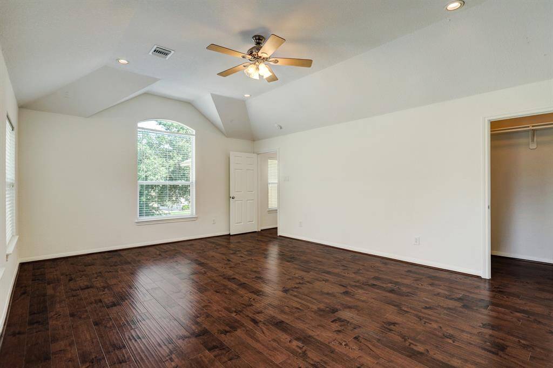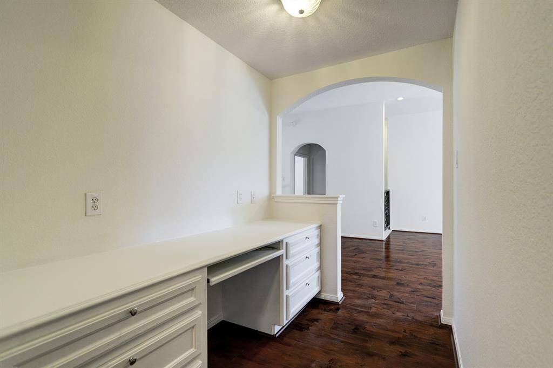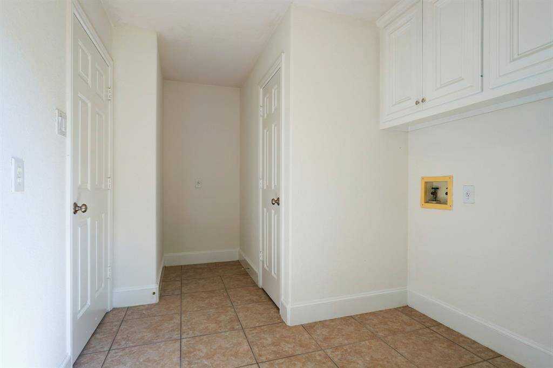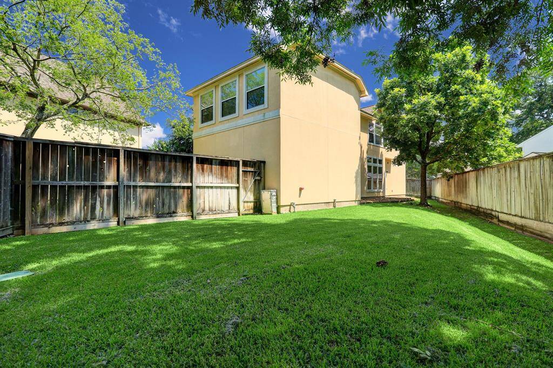11126 Sherwood Garden, Houston, Texas 77043
$3,500
4 Beds
3 Full / 1 Half Baths
Single-Family
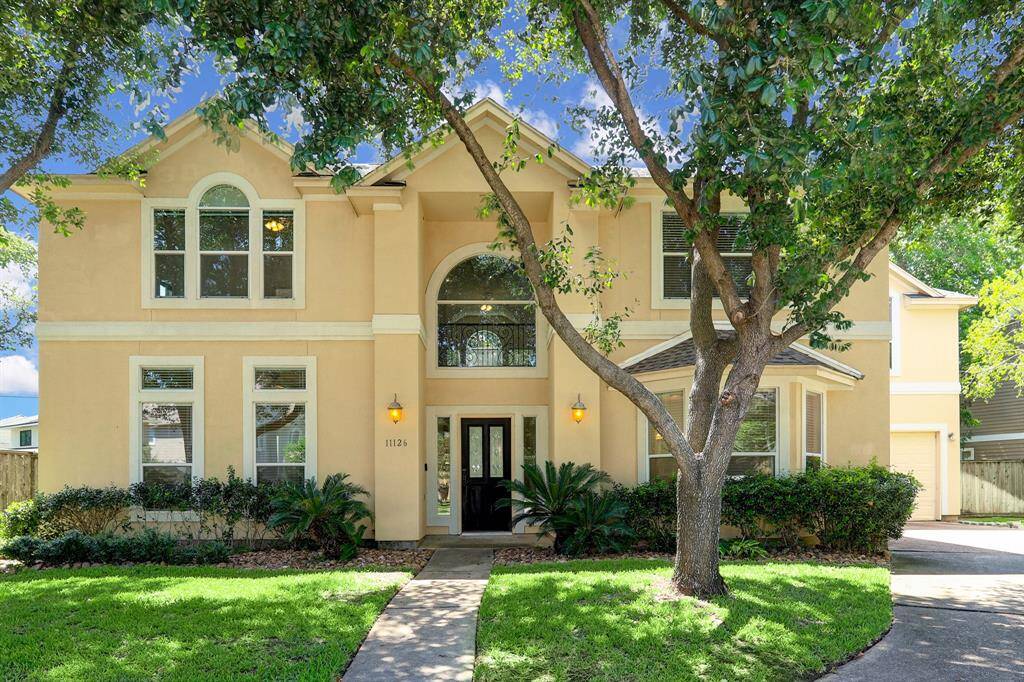

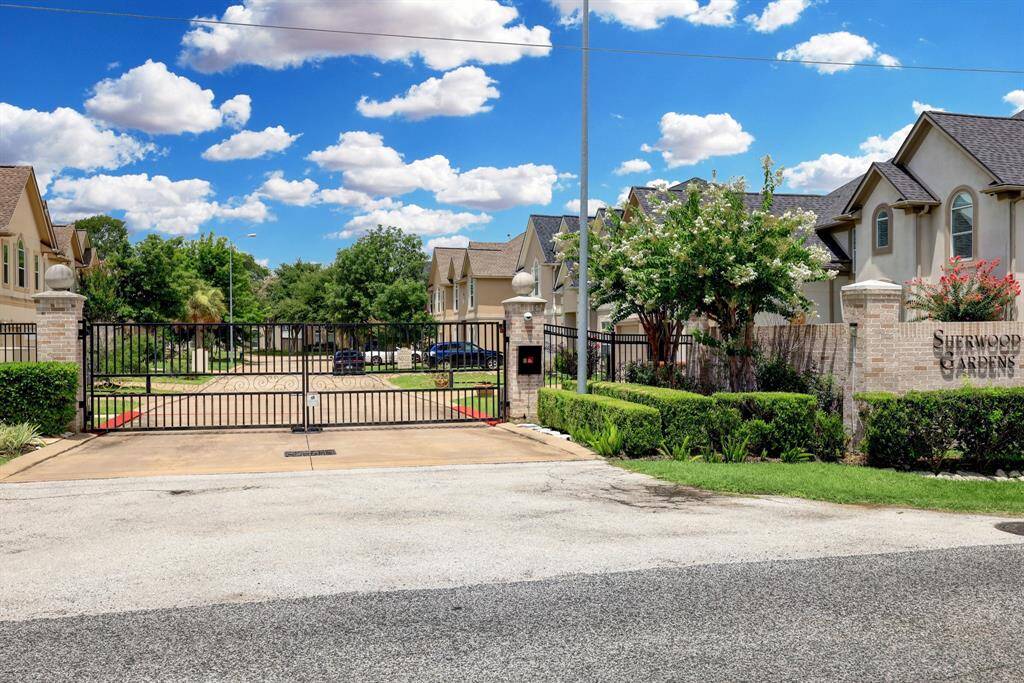
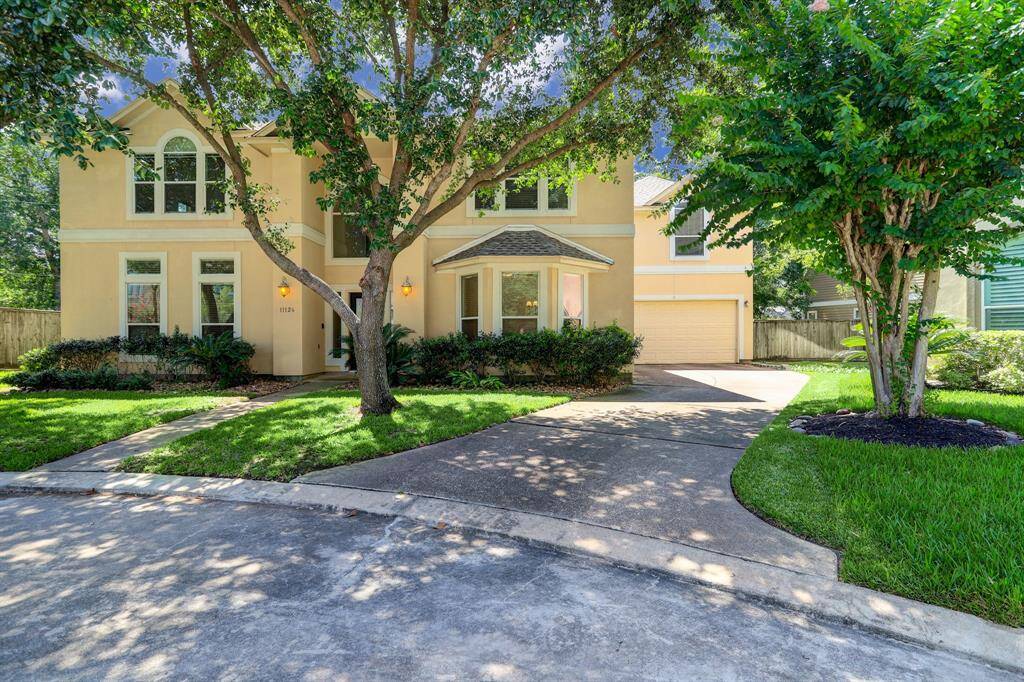
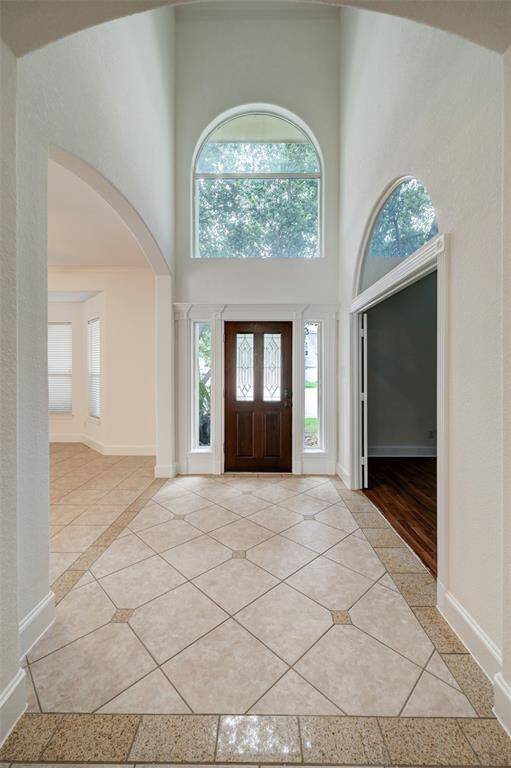
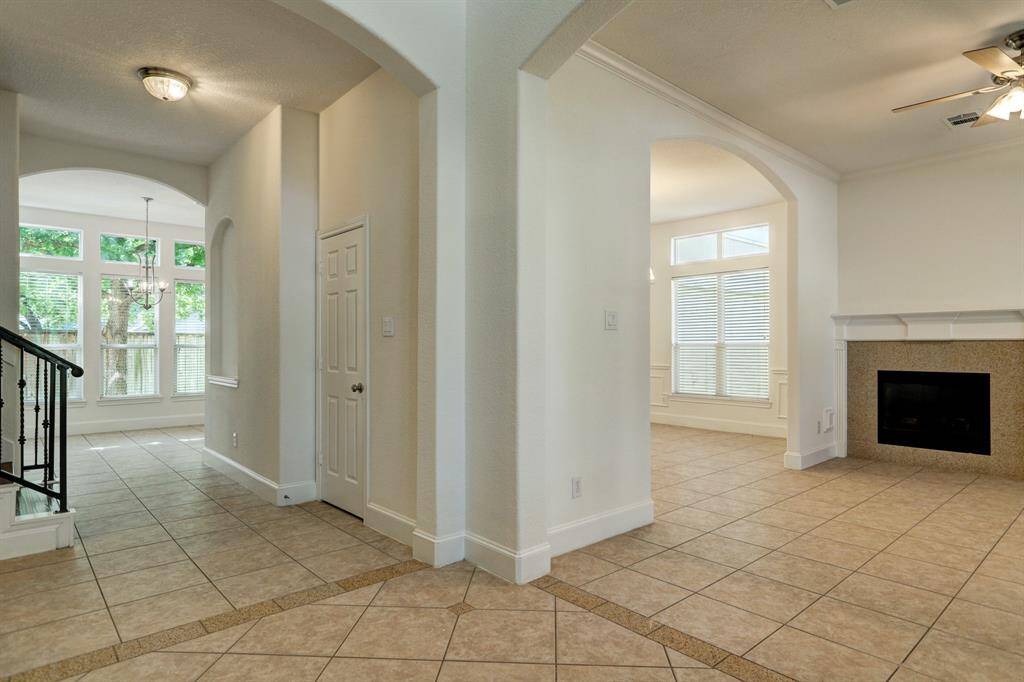
Request More Information
About 11126 Sherwood Garden
4/5 bedrooms( double masters one up and one down) + game room up+3.5 bath. Zoned to Stratford High School and Spring Forest Middle school (Memorial Dr.). flexible floor plan. Master suite down can be a large office at home or family room. Large upstairs media bedroom(17'x20') can be 5th bedroom with a sizable walk in closet. New Paint and No Carpet! Tile first floor, Engineered wood second floor. Custom built in desk/office area on second floor. Upstairs hallway full bath also connected to 3rd bedroom( 3rd suite). island kitchen, new cooktop. granite countertops. Custom wood cabinetry. large pantry. large utility room with extra walk in storage room and 2nd refrigerator/freezer space. Owner will also relandscape front yard and trim trees. Located at end of Cul De Sac in a custom home gated community! Convenient access to all highways. Costco, HEB, Randalls, Kroger, Memorial City Mall, Walmart, City Center are all within a few minute driving. Never flood. owner agent
Highlights
11126 Sherwood Garden
$3,500
Single-Family
3,779 Home Sq Ft
Houston 77043
4 Beds
3 Full / 1 Half Baths
7,327 Lot Sq Ft
General Description
Taxes & Fees
Tax ID
121-118-001-0008
Tax Rate
Unknown
Taxes w/o Exemption/Yr
Unknown
Maint Fee
No
Room/Lot Size
Living
16x12
Dining
13x11
Kitchen
14x13
Breakfast
11x11
1st Bed
18x15
2nd Bed
18x15
3rd Bed
13x14
4th Bed
17x13
Interior Features
Fireplace
1
Floors
Engineered Wood, Tile
Countertop
countertops
Heating
Central Gas, Zoned
Cooling
Central Electric, Zoned
Connections
Electric Dryer Connections, Gas Dryer Connections, Washer Connections
Bedrooms
1 Bedroom Up, 2 Primary Bedrooms, Primary Bed - 1st Floor, Primary Bed - 2nd Floor
Dishwasher
Yes
Range
Yes
Disposal
Yes
Microwave
Yes
Oven
Convection Oven, Electric Oven
Energy Feature
Ceiling Fans, Digital Program Thermostat, Insulated/Low-E windows, Insulation - Blown Fiberglass, Insulation - Spray-Foam
Interior
Alarm System - Owned, Crown Molding, Fire/Smoke Alarm, Formal Entry/Foyer, Fully Sprinklered, High Ceiling, Interior Storage Closet, Window Coverings
Loft
No
Exterior Features
Water Sewer
Public Sewer, Public Water
Exterior
Back Yard, Back Yard Fenced, Controlled Subdivision Access, Fenced, Fully Fenced, Sprinkler System
Private Pool
No
Area Pool
No
Lot Description
Cul-De-Sac, Street, Subdivision Lot
New Construction
No
Listing Firm
Schools (SPRINB - 49 - Spring Branch)
| Name | Grade | Great School Ranking |
|---|---|---|
| Sherwood Elem | Elementary | 5 of 10 |
| Spring Forest Middle | Middle | 5 of 10 |
| Stratford High | High | 7 of 10 |
School information is generated by the most current available data we have. However, as school boundary maps can change, and schools can get too crowded (whereby students zoned to a school may not be able to attend in a given year if they are not registered in time), you need to independently verify and confirm enrollment and all related information directly with the school.

