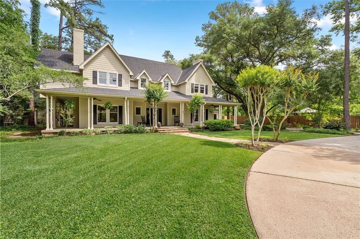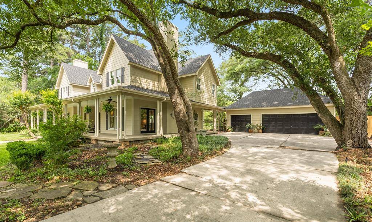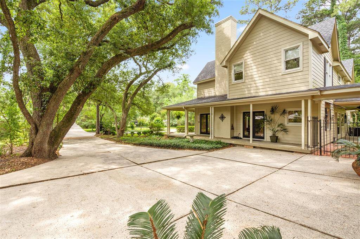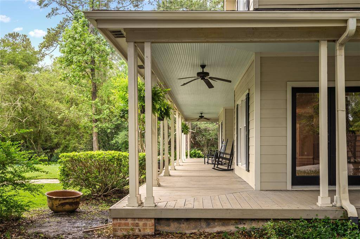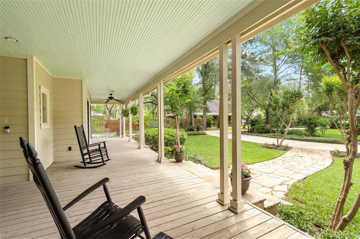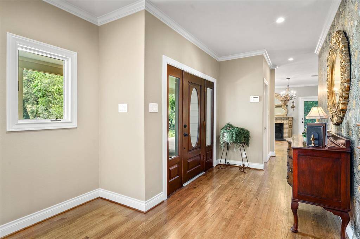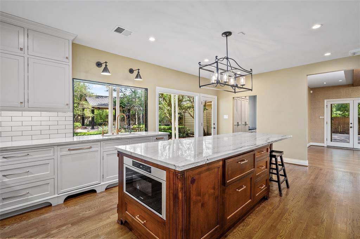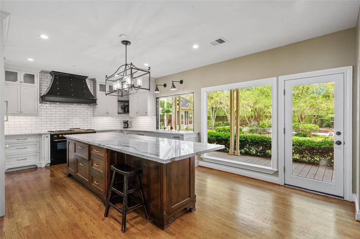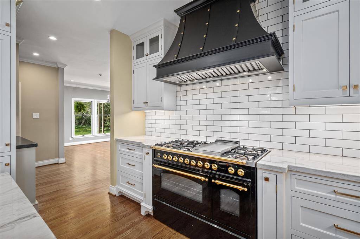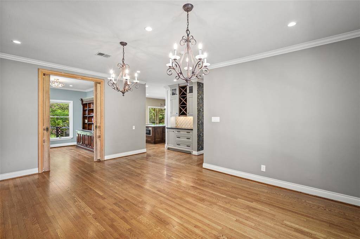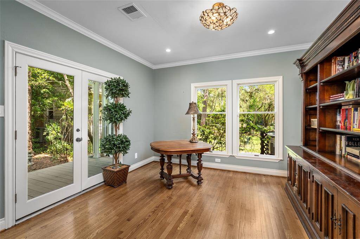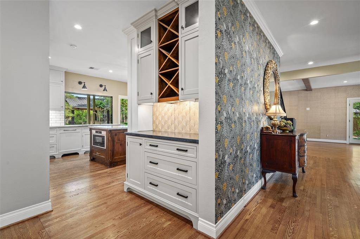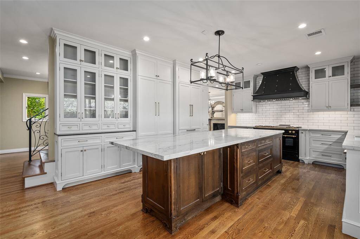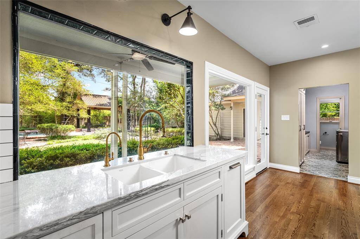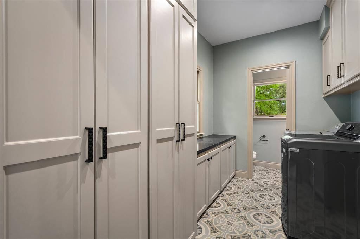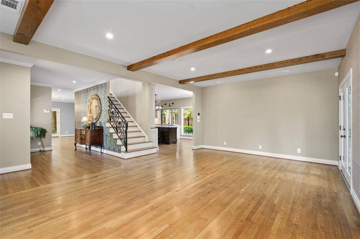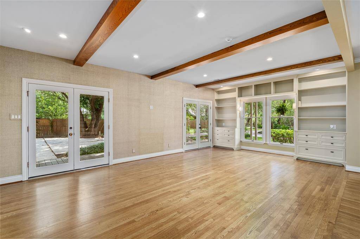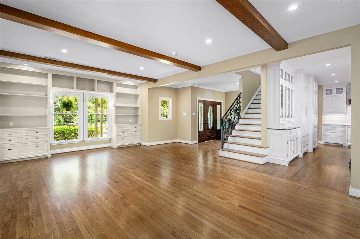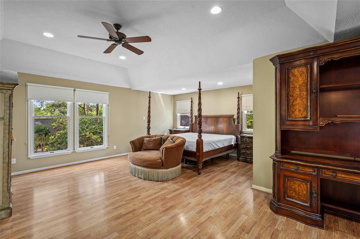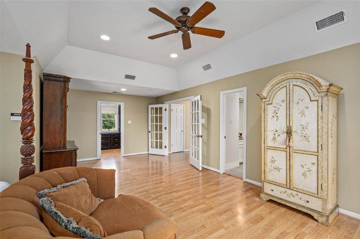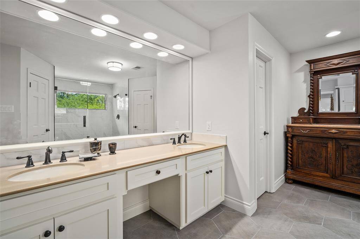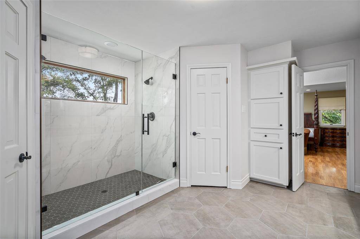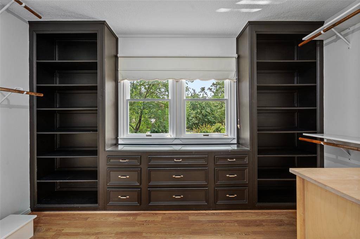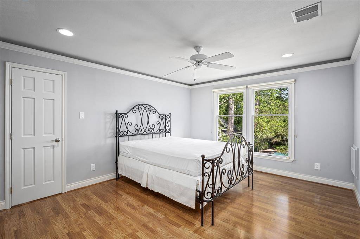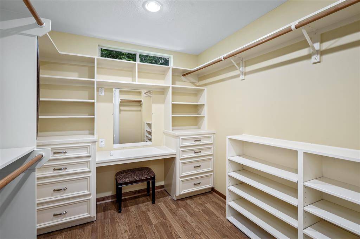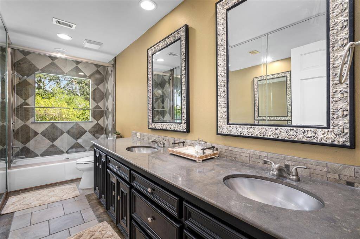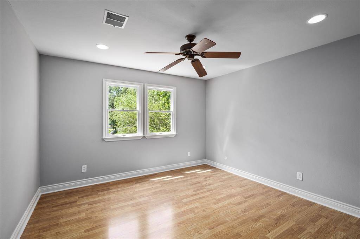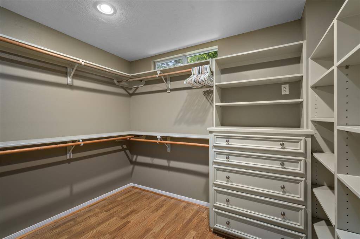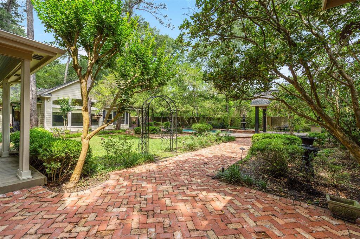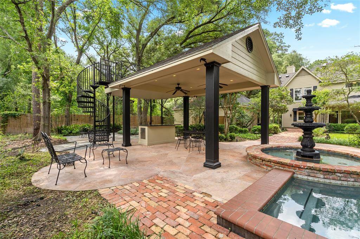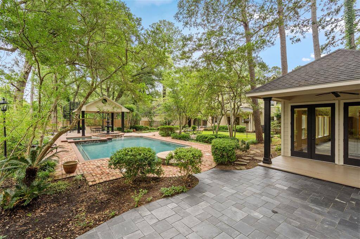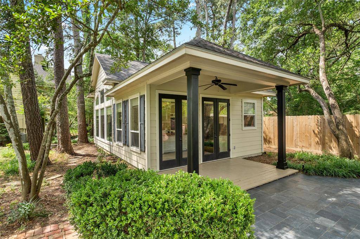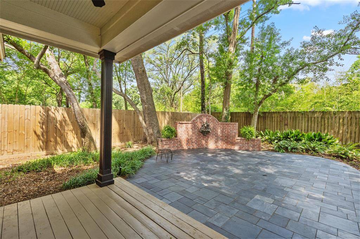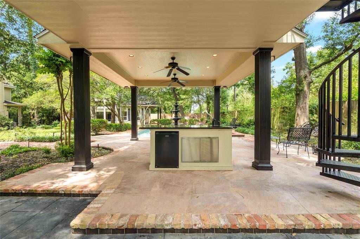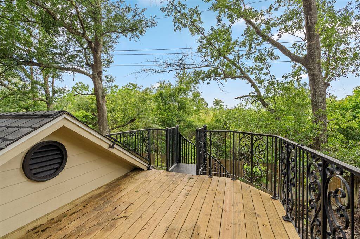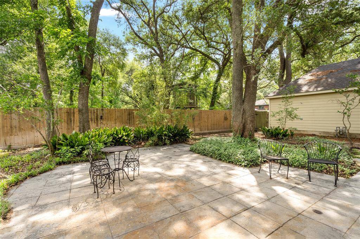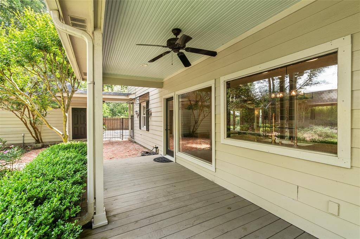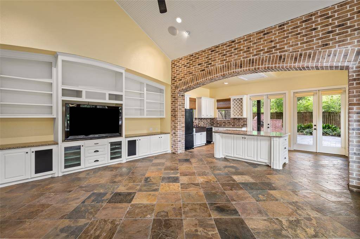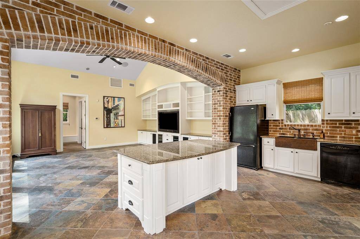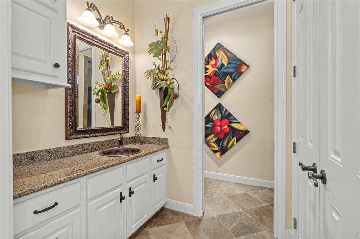11202 Albury Park Lane, Houston, Texas 77375
$875,000
3 Beds
2 Full / 2 Half Baths
Single-Family
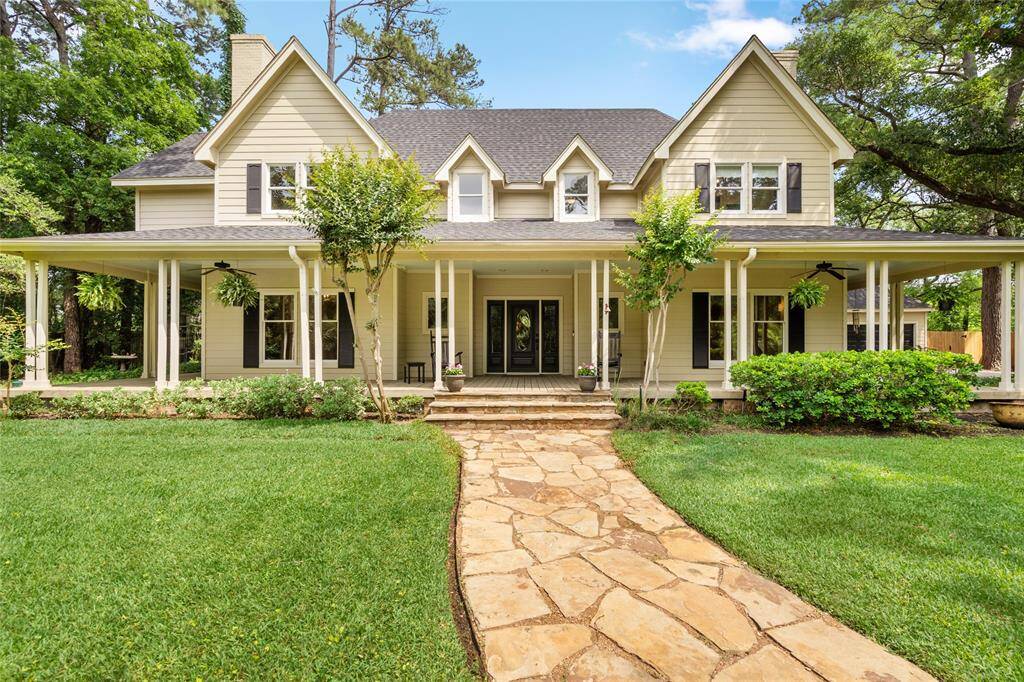

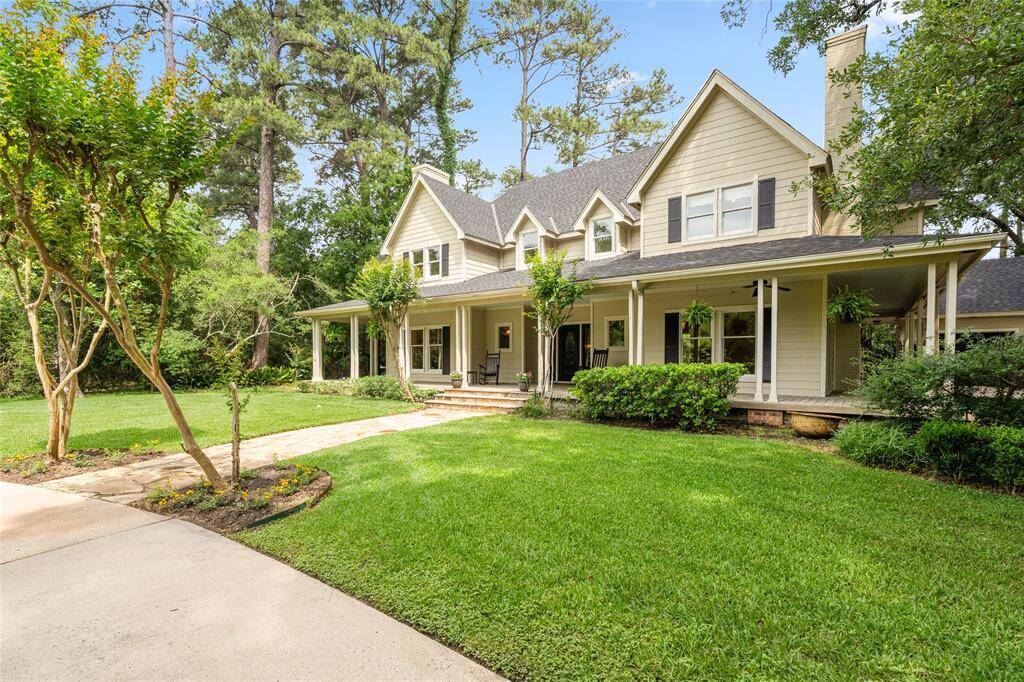
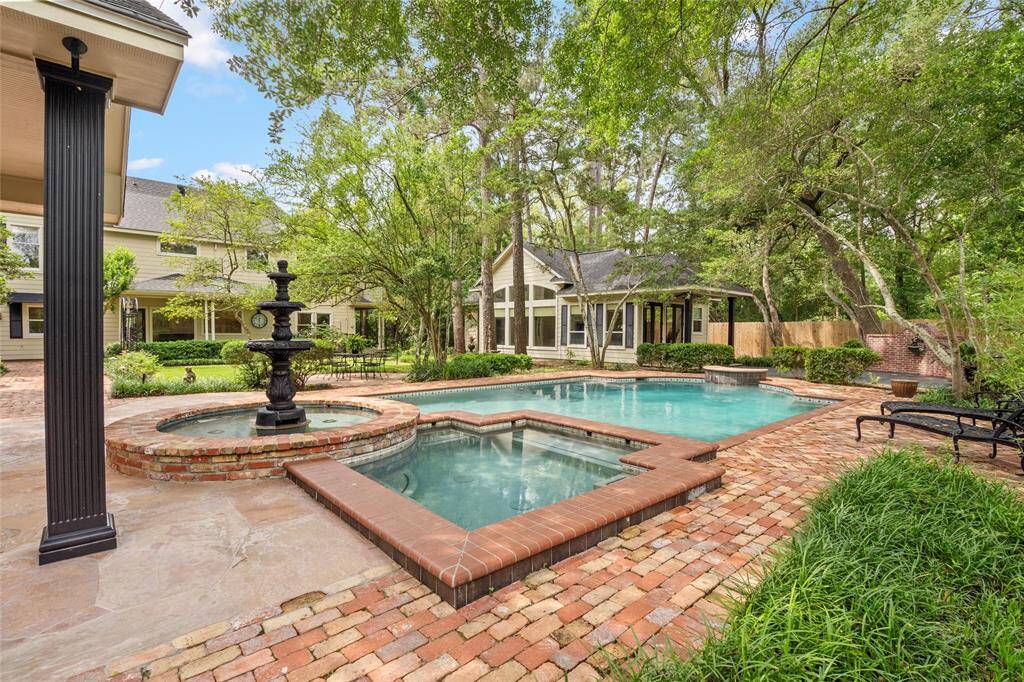
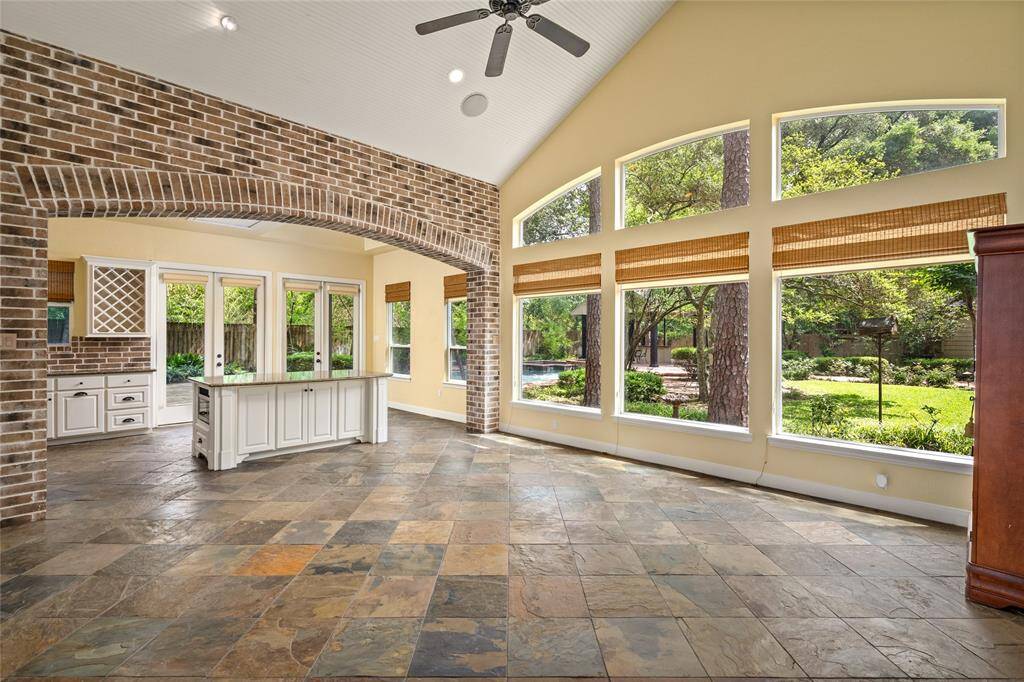
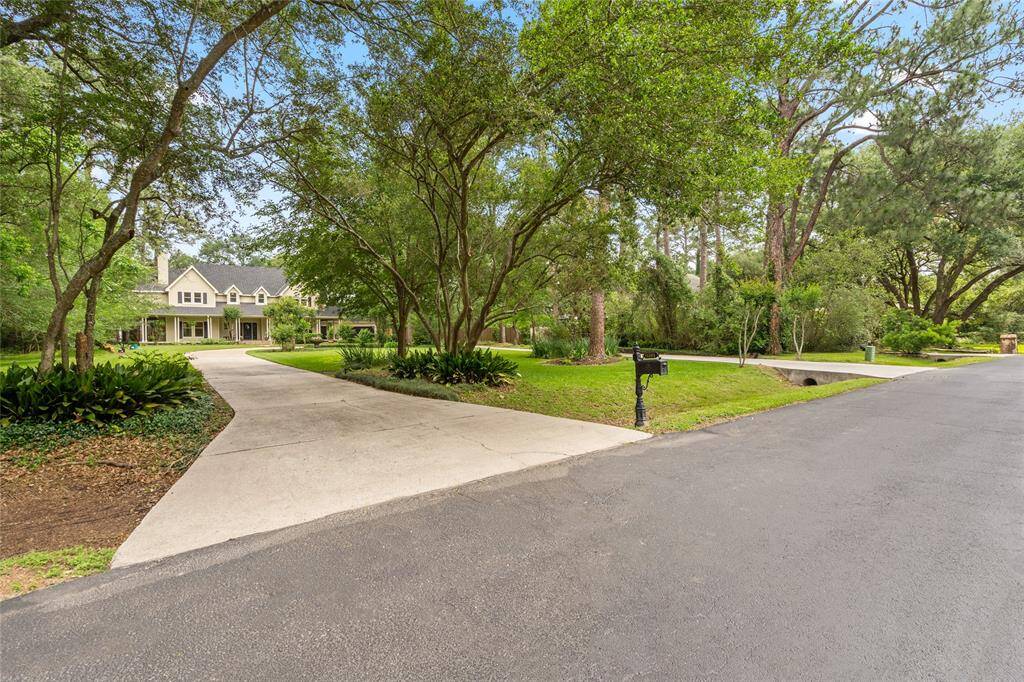
Request More Information
About 11202 Albury Park Lane
Exceptional 3,413 sqft main home and 805 sqft guest home is set on 1.12 acres in a gated Tomball community, surrounded by mature trees with a circle driveway and charming wraparound porch. Inside, a renovated kitchen opens to bright, open-concept living. The home offers 3 spacious upstairs bedrooms, 2 full and 2 half baths, including a luxurious primary suite with an updated bath and three walk-in closets. Secondary bedrooms feature large walk-in closets, and a hidden under-stair closet adds extra storage. Enjoy a formal dining room with a cozy wood-burning fireplace, dedicated office, dry bar, and multiple living spaces.
Guest home includes full kitchen and bathroom, washer/dryer, and flexible space for guests or entertaining. Outside, relax in the private backyard retreat with heated saltwater pool, hot tub, two patios, and a cabana with spiral staircase leading to an upper balcony.
Additional highlights: 3-car garage with built-in storage, newer roof, and exceptional privacy.
Highlights
11202 Albury Park Lane
$875,000
Single-Family
3,413 Home Sq Ft
Houston 77375
3 Beds
2 Full / 2 Half Baths
48,866 Lot Sq Ft
General Description
Taxes & Fees
Tax ID
041-026-007-0030
Tax Rate
1.8747%
Taxes w/o Exemption/Yr
$8,849 / 2024
Maint Fee
Yes / $956 Annually
Maintenance Includes
Grounds, Limited Access Gates
Room/Lot Size
2nd Bed
1x1
3rd Bed
1x1
4th Bed
1x1
Interior Features
Fireplace
1
Floors
Laminate, Slate, Tile, Wood
Heating
Central Electric, Heat Pump
Cooling
Central Electric
Connections
Electric Dryer Connections, Washer Connections
Bedrooms
1 Bedroom Up, Primary Bed - 2nd Floor
Dishwasher
Yes
Range
Yes
Disposal
Yes
Microwave
Yes
Oven
Electric Oven
Energy Feature
Attic Fan, Ceiling Fans, Digital Program Thermostat, HVAC>13 SEER, Insulation - Batt
Interior
Alarm System - Owned, Crown Molding, Dry Bar, Dryer Included, Fire/Smoke Alarm, Refrigerator Included, Washer Included
Loft
Maybe
Exterior Features
Foundation
Slab
Roof
Composition
Exterior Type
Cement Board
Water Sewer
Aerobic, Other Water/Sewer, Septic Tank
Exterior
Back Yard, Back Yard Fenced, Controlled Subdivision Access, Covered Patio/Deck, Fully Fenced, Outdoor Kitchen, Porch, Private Driveway, Rooftop Deck, Side Yard, Spa/Hot Tub, Sprinkler System
Private Pool
Yes
Area Pool
Maybe
Access
Driveway Gate, Intercom
Lot Description
Subdivision Lot
New Construction
No
Listing Firm
Schools (KLEIN - 32 - Klein)
| Name | Grade | Great School Ranking |
|---|---|---|
| Bernshausen Elem | Elementary | 6 of 10 |
| Ulrich Intermediate | Middle | 6 of 10 |
| Klein Cain High | High | None of 10 |
School information is generated by the most current available data we have. However, as school boundary maps can change, and schools can get too crowded (whereby students zoned to a school may not be able to attend in a given year if they are not registered in time), you need to independently verify and confirm enrollment and all related information directly with the school.

