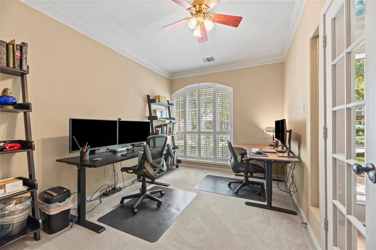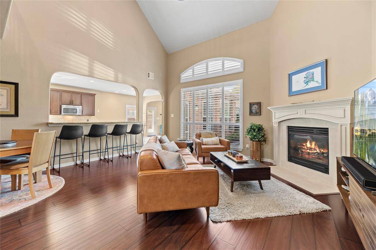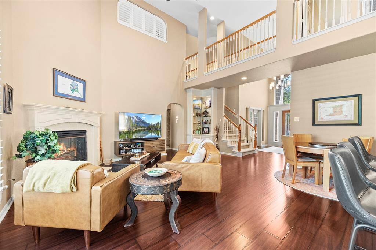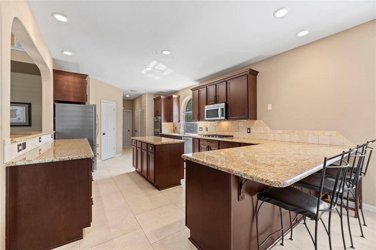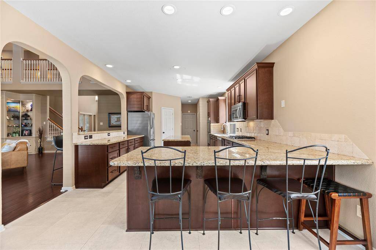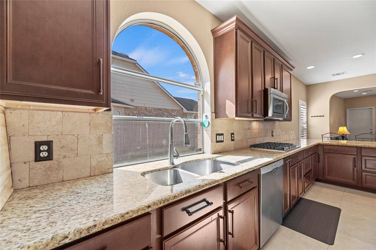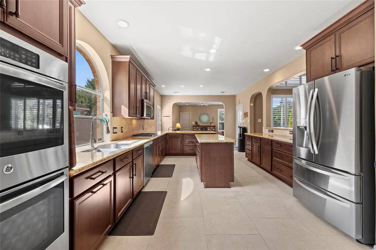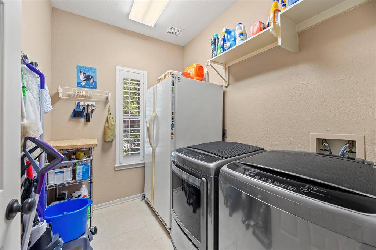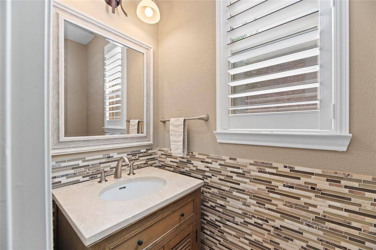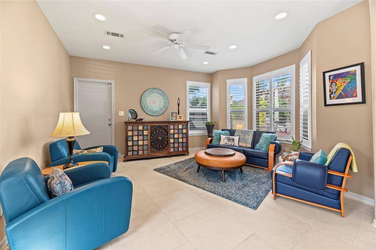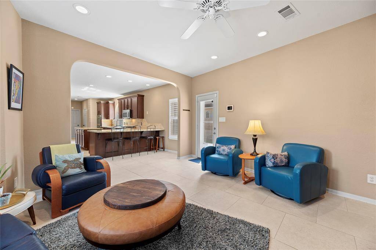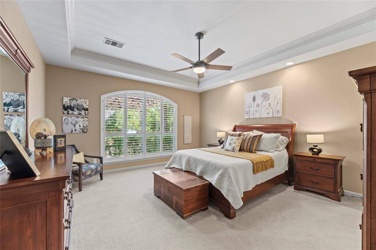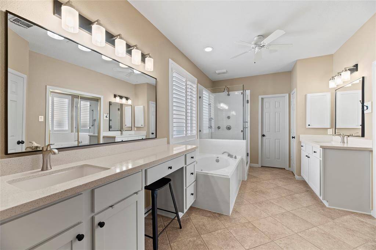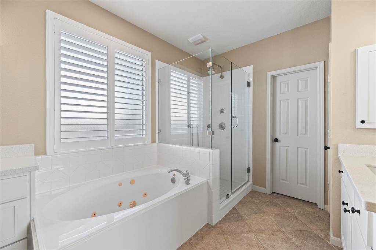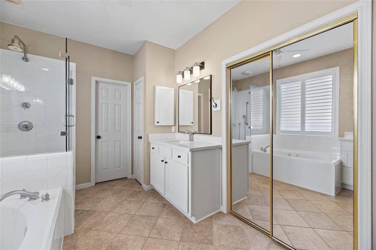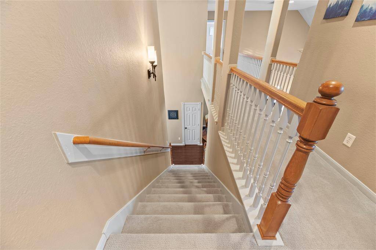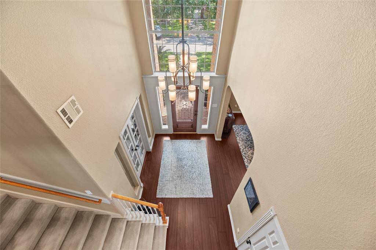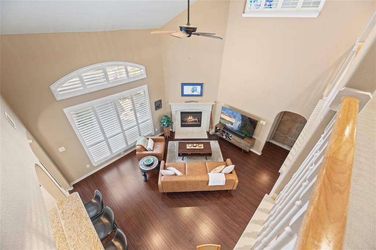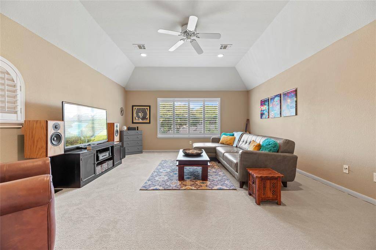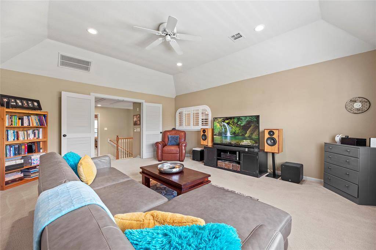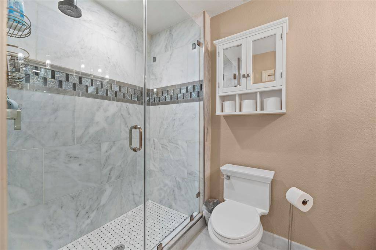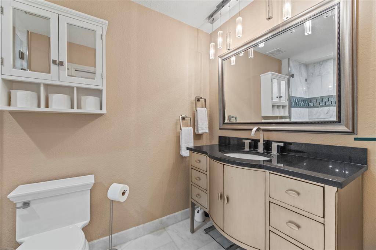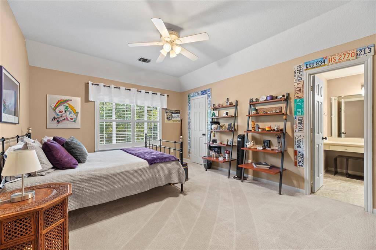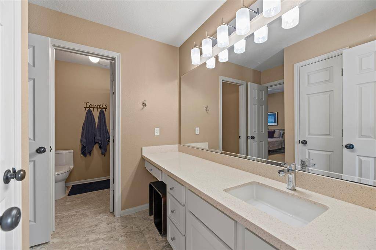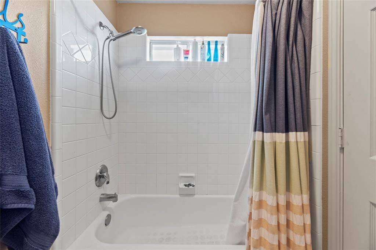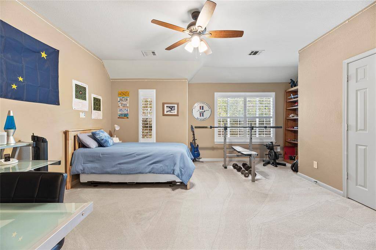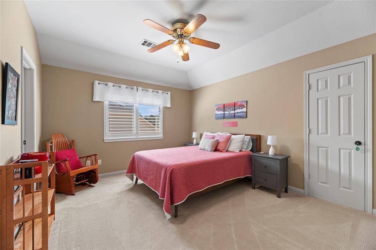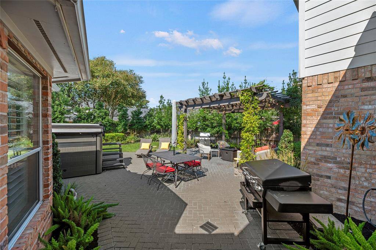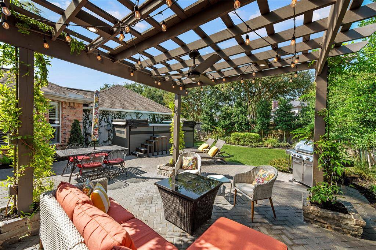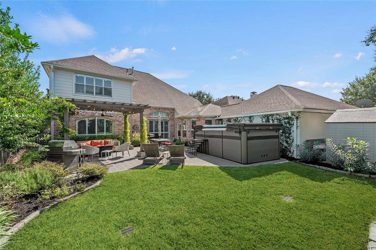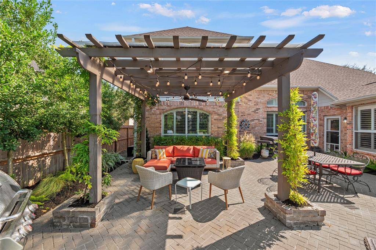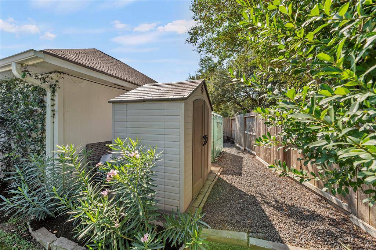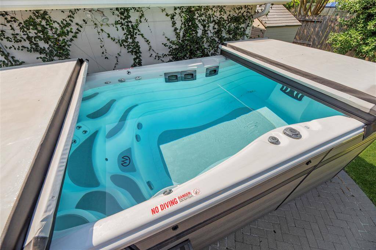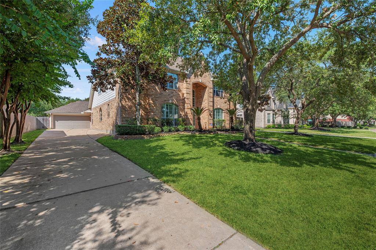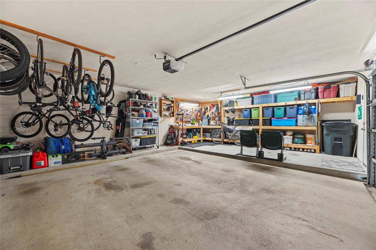1126 Thistlemeade Drive, Houston, Texas 77094
$670,000
4 Beds
3 Full / 1 Half Baths
Single-Family
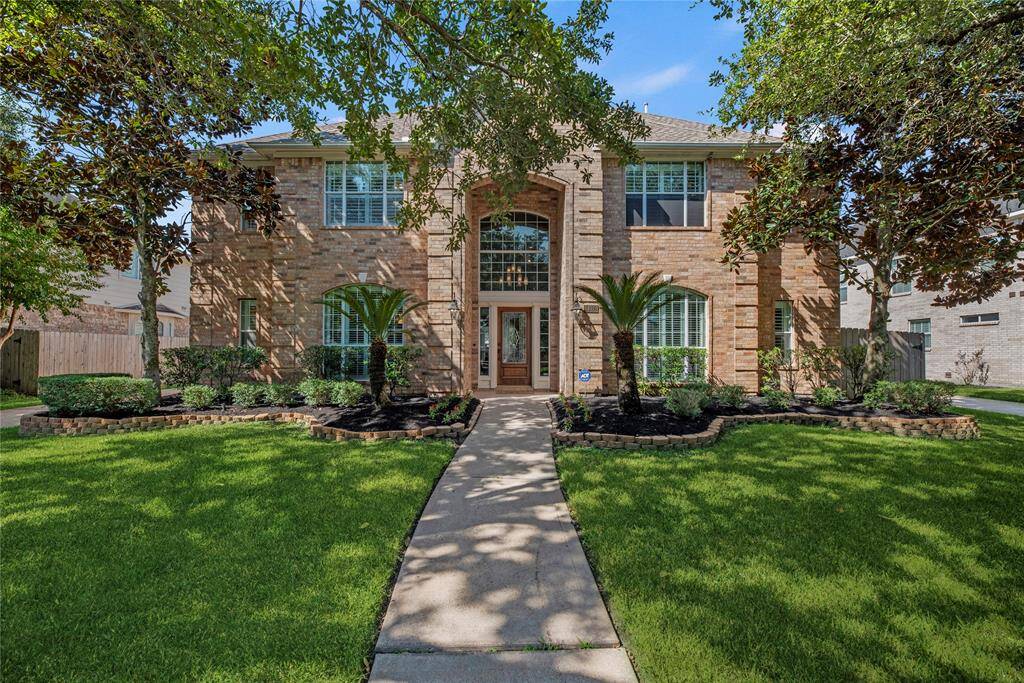

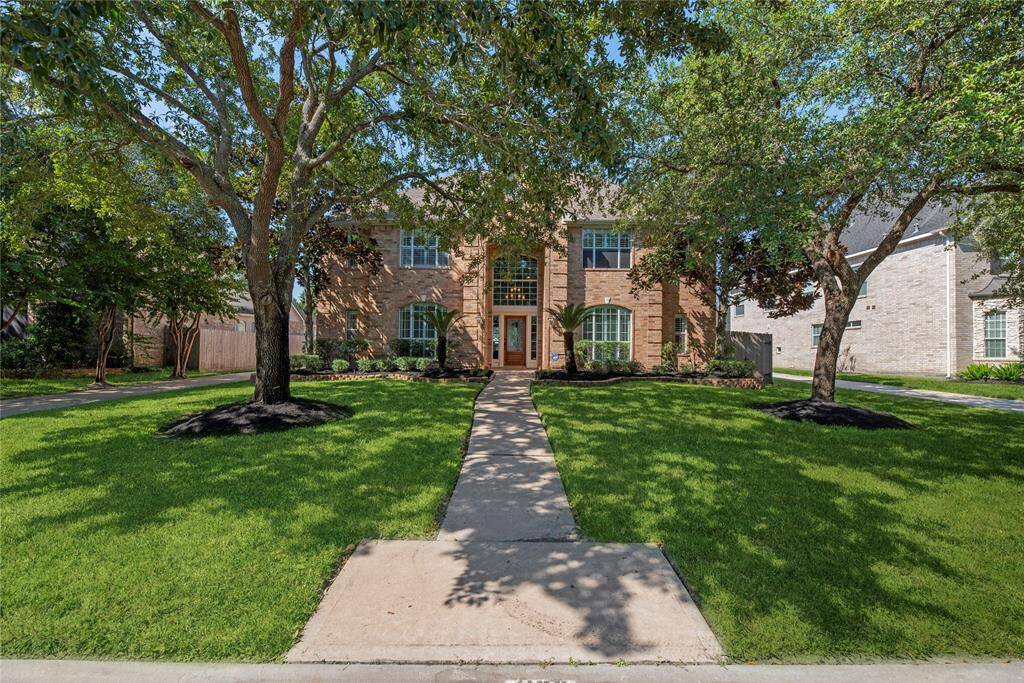
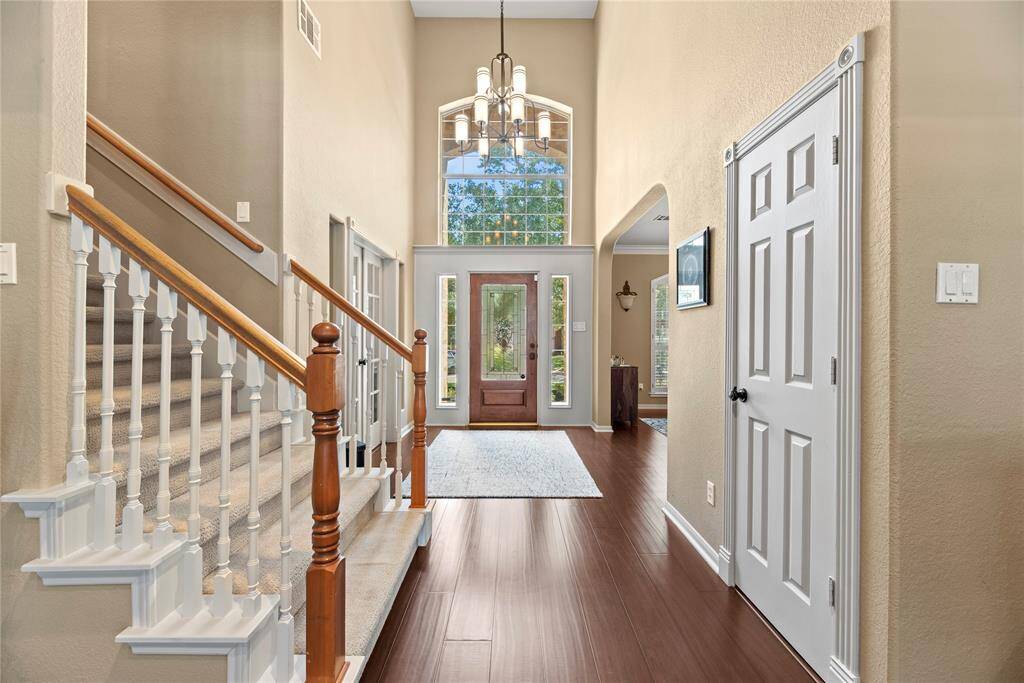
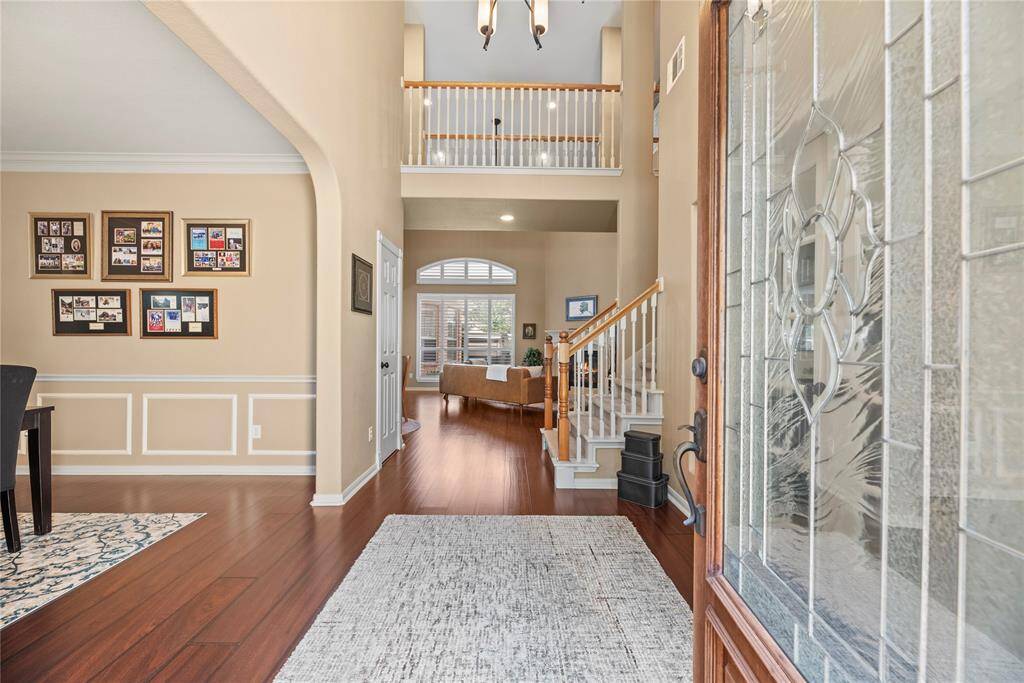
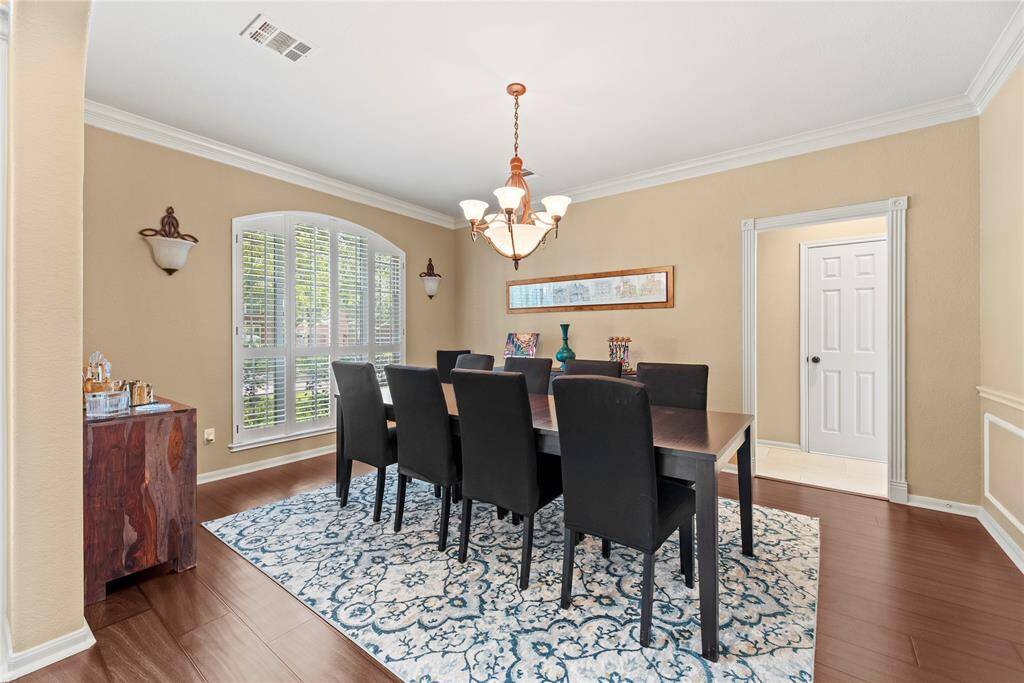
Request More Information
About 1126 Thistlemeade Drive
Welcome to 1126 Thistlemeade Drive in the Green Trails community! Step into a grand two-story foyer with elegant wood flooring. The versatile study with French doors can serve as a formal living or music room. Entertain in style in the spacious dining room, adorned with extensive molding and lovely front-facing views. The impressive two-story family room features a wall of windows overlooking the expansive backyard, complete with a large entertaining deck—perfect for gatherings or even a future pool! The island kitchen boasts stainless steel double ovens, a gas cooktop, and a breakfast bar. Enjoy the light-filled sunroom off the breakfast area. The luxurious primary suite offers a soaking tub, updated shower, double vanities, and generous walk-in closets. Upstairs, find a spacious game room, remodeled baths, and roomy secondary bedrooms. Plantation shutters, updated flooring, and a large swim spa complete this gem. Walk to the splash park and trails. This is a must see don’t miss out!
Highlights
1126 Thistlemeade Drive
$670,000
Single-Family
3,834 Home Sq Ft
Houston 77094
4 Beds
3 Full / 1 Half Baths
9,075 Lot Sq Ft
General Description
Taxes & Fees
Tax ID
119-341-001-0019
Tax Rate
1.9834%
Taxes w/o Exemption/Yr
$11,519 / 2024
Maint Fee
Yes / $1,389 Annually
Maintenance Includes
Grounds, Recreational Facilities
Room/Lot Size
Dining
15x12
Kitchen
20x13
Breakfast
9x10
1st Bed
16x15
2nd Bed
14x12
3rd Bed
15x13
4th Bed
13x12
Interior Features
Fireplace
1
Floors
Carpet, Engineered Wood, Laminate, Tile
Countertop
Granite
Heating
Central Gas
Cooling
Central Electric
Connections
Electric Dryer Connections, Washer Connections
Bedrooms
1 Bedroom Up, Primary Bed - 1st Floor
Dishwasher
Yes
Range
Yes
Disposal
Yes
Microwave
Yes
Oven
Double Oven, Electric Oven
Energy Feature
Attic Vents, Ceiling Fans, Digital Program Thermostat
Interior
Fire/Smoke Alarm, Window Coverings
Loft
Maybe
Exterior Features
Foundation
Slab
Roof
Composition
Exterior Type
Cement Board, Wood
Water Sewer
Water District
Exterior
Patio/Deck, Sprinkler System, Storage Shed, Subdivision Tennis Court, Workshop
Private Pool
No
Area Pool
Yes
Lot Description
Subdivision Lot
New Construction
No
Front Door
East
Listing Firm
Schools (KATY - 30 - Katy)
| Name | Grade | Great School Ranking |
|---|---|---|
| Nottingham Country Elem | Elementary | 8 of 10 |
| Memorial Parkway Jr High | Middle | 7 of 10 |
| Taylor High | High | 8 of 10 |
School information is generated by the most current available data we have. However, as school boundary maps can change, and schools can get too crowded (whereby students zoned to a school may not be able to attend in a given year if they are not registered in time), you need to independently verify and confirm enrollment and all related information directly with the school.

