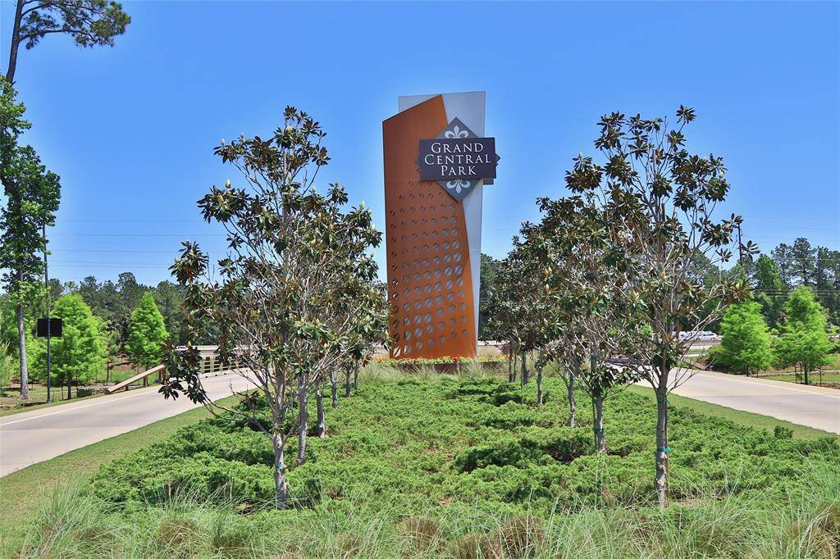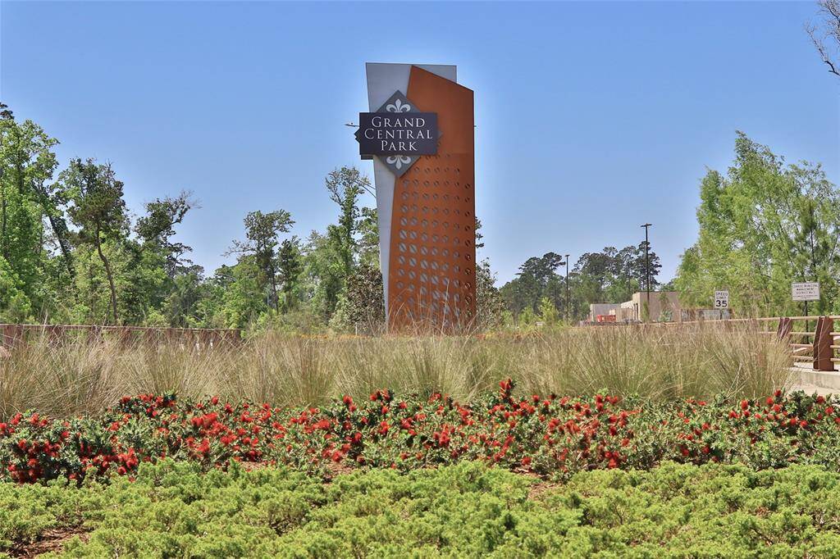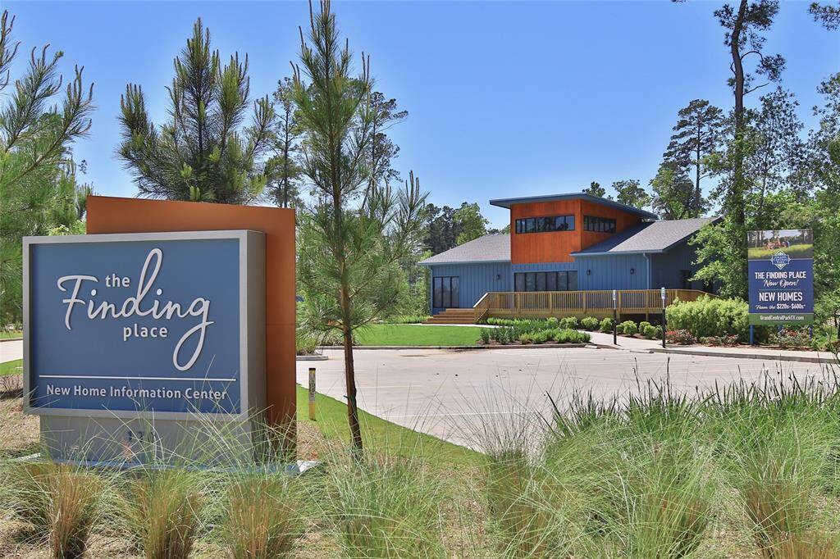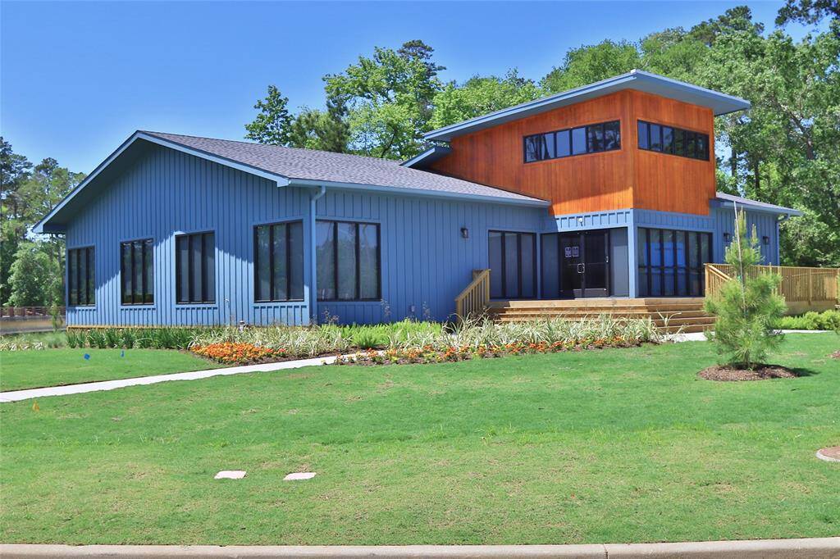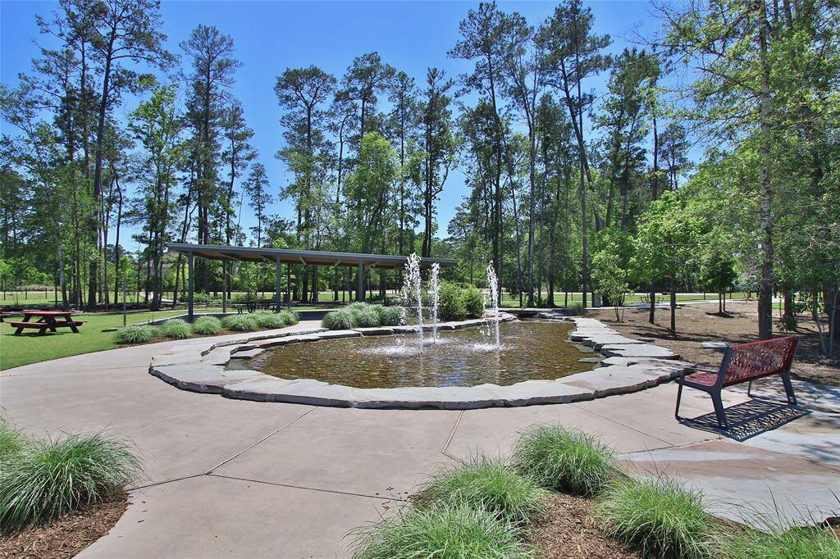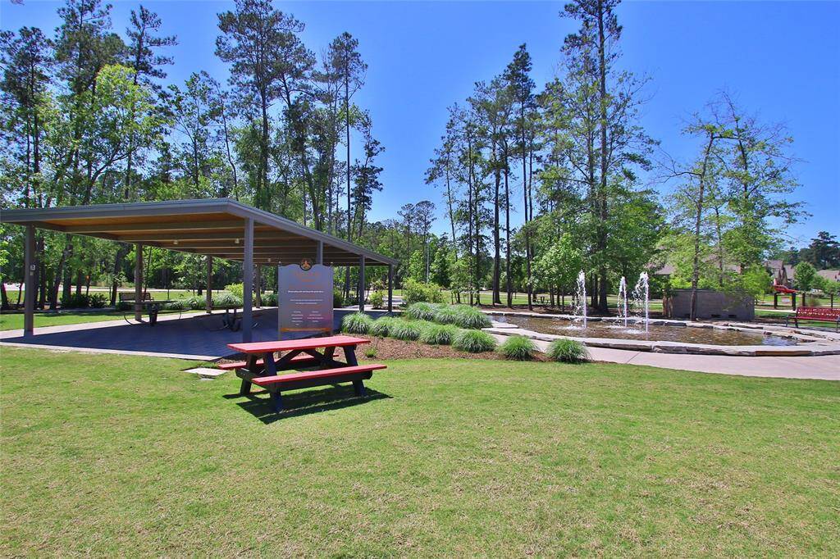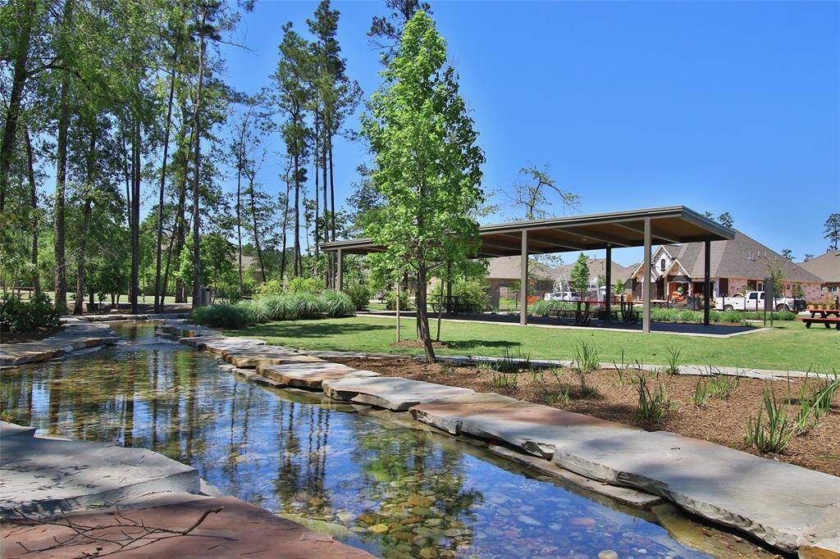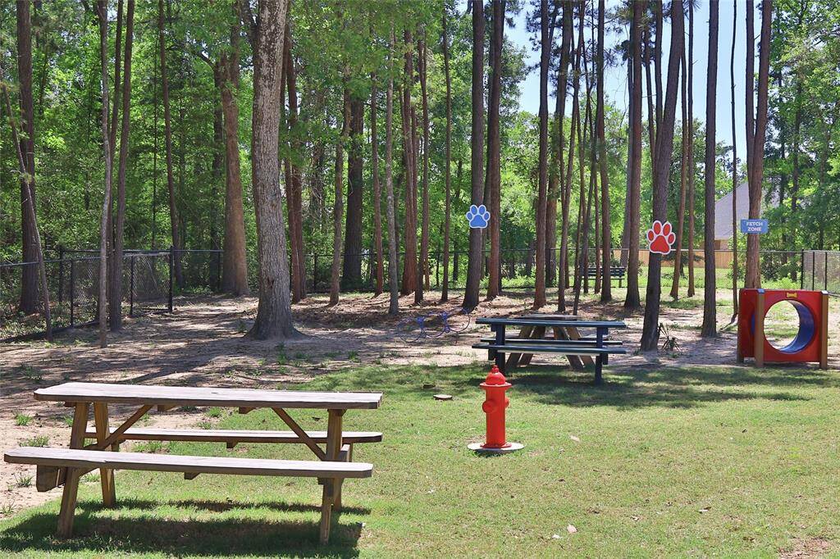1136 Beals Creek Street, Houston, Texas 77304
$569,900
4 Beds
3 Full Baths
Single-Family
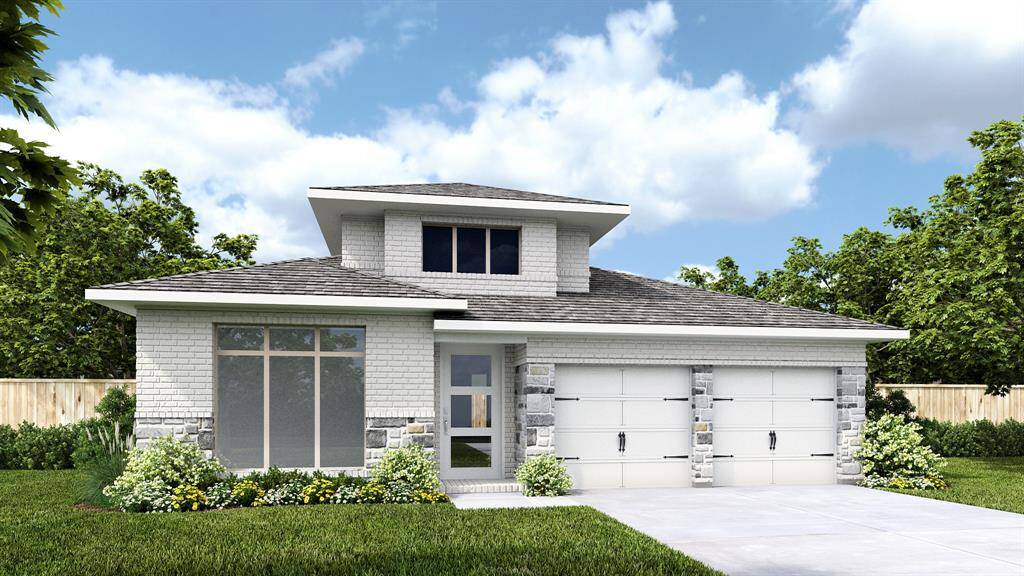

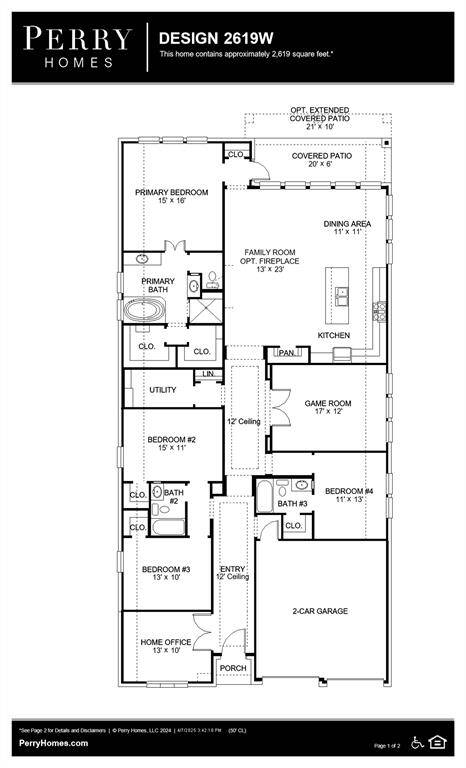

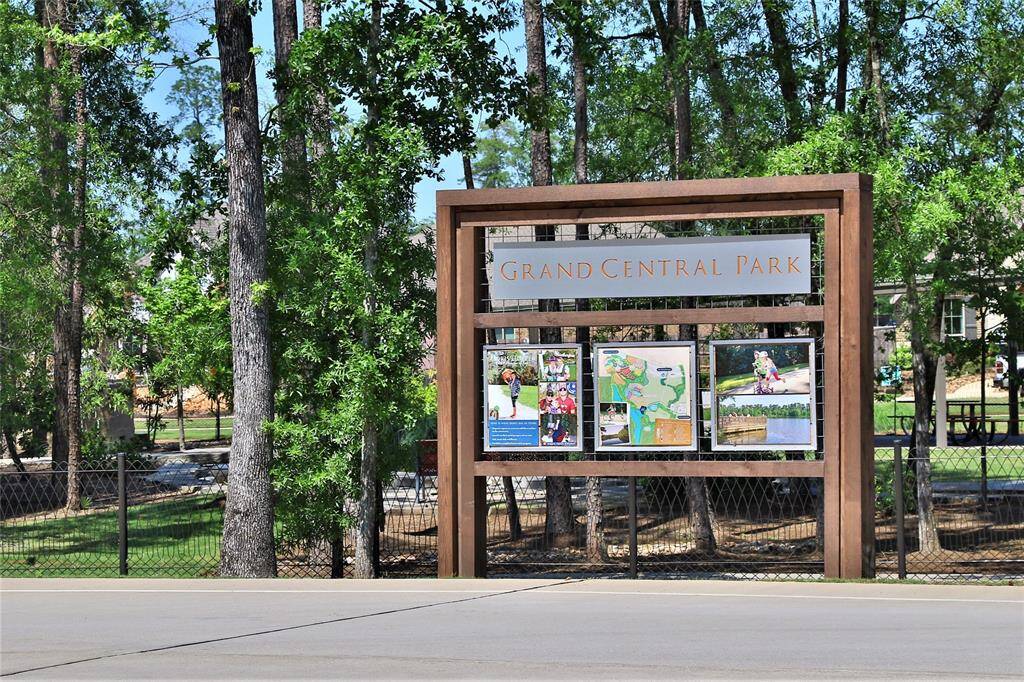
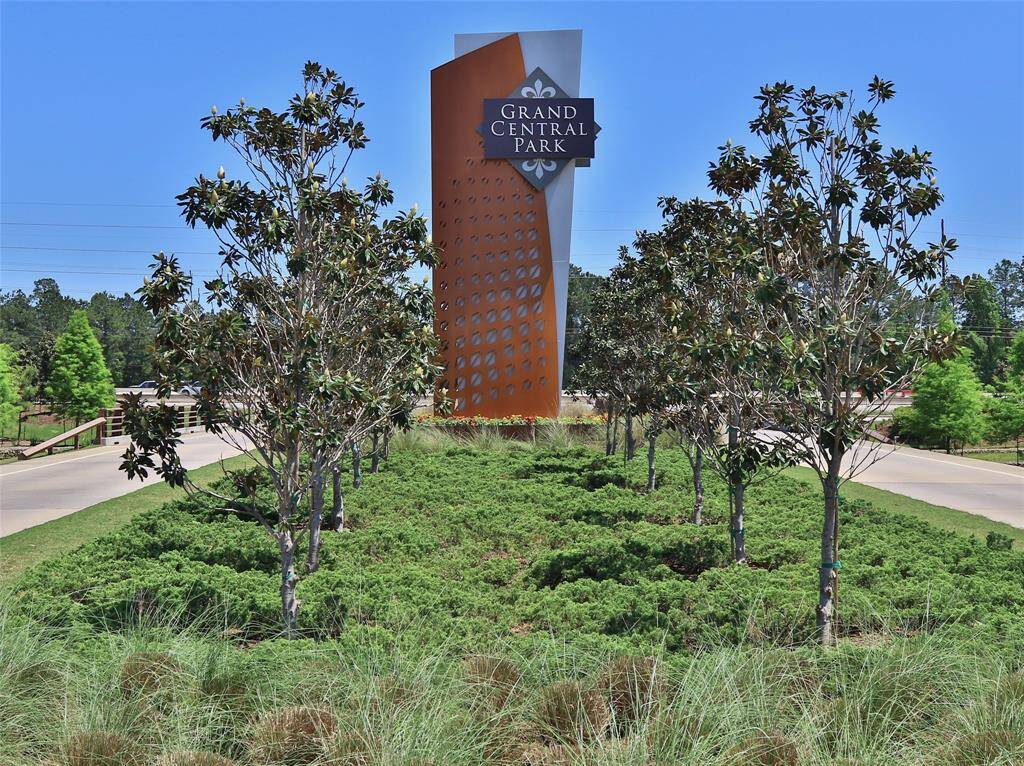
Request More Information
About 1136 Beals Creek Street
Welcoming front porch opens into an extended entryway with 12-foot ceilings. French doors open into the private home office. Down the hallway will be the secondary bedrooms each have walk-in closets and a shared full bathroom. French doors open into the game room. The open family room has a mantel fireplace and leads into the dining area. The corner kitchen has an inviting island with built-in seating, 5-burner gas cooktop and walk-in pantry. Entering the primary bedroom are the three large windows. French doors lead into the primary suite with dual vanities, a freestanding tub, a glass enclosed shower, and two walk-in closets. A guest suite with a walk-in closet has a private full bathroom. The utility room with a linen closet is located adjacent to the game room. Outside includes an extended covered backyard patio. Completing the home is a two-car garage.
Highlights
1136 Beals Creek Street
$569,900
Single-Family
2,619 Home Sq Ft
Houston 77304
4 Beds
3 Full Baths
6,625 Lot Sq Ft
General Description
Taxes & Fees
Tax ID
819664
Tax Rate
Unknown
Taxes w/o Exemption/Yr
Unknown
Maint Fee
Yes / $1,180 Annually
Room/Lot Size
Dining
11x11
3rd Bed
15x16
4th Bed
15x11
5th Bed
13x10
Interior Features
Fireplace
1
Floors
Carpet, Tile
Countertop
Quartz
Heating
Central Gas
Cooling
Central Electric
Connections
Electric Dryer Connections, Washer Connections
Bedrooms
2 Bedrooms Down, Primary Bed - 1st Floor
Dishwasher
Yes
Range
Yes
Disposal
Yes
Microwave
Yes
Oven
Electric Oven, Single Oven
Energy Feature
Ceiling Fans, Digital Program Thermostat, Energy Star Appliances, HVAC>13 SEER, Insulated/Low-E windows, Insulation - Batt, Insulation - Blown Fiberglass, Other Energy Features, Radiant Attic Barrier
Interior
Fire/Smoke Alarm, High Ceiling, Prewired for Alarm System
Loft
Maybe
Exterior Features
Foundation
Slab
Roof
Composition
Exterior Type
Brick
Water Sewer
Water District
Exterior
Back Yard, Back Yard Fenced, Covered Patio/Deck, Patio/Deck, Porch, Sprinkler System
Private Pool
No
Area Pool
No
Lot Description
Subdivision Lot, Wooded
New Construction
Yes
Front Door
North
Listing Firm
Schools (CONROE - 11 - Conroe)
| Name | Grade | Great School Ranking |
|---|---|---|
| Wilkinson Elem | Elementary | 6 of 10 |
| Peet Jr High | Middle | 5 of 10 |
| Conroe High | High | 4 of 10 |
School information is generated by the most current available data we have. However, as school boundary maps can change, and schools can get too crowded (whereby students zoned to a school may not be able to attend in a given year if they are not registered in time), you need to independently verify and confirm enrollment and all related information directly with the school.

