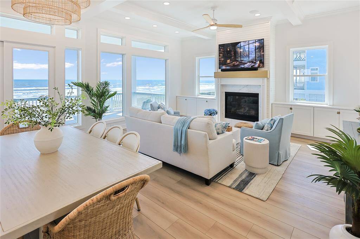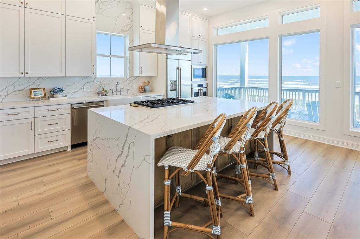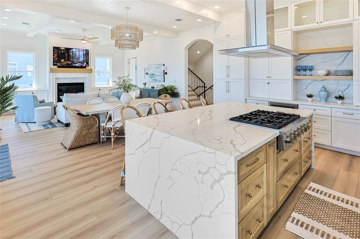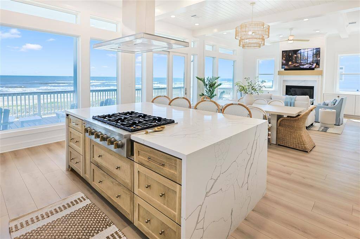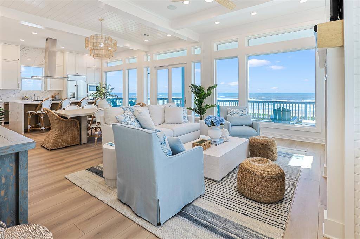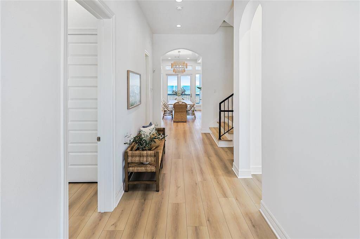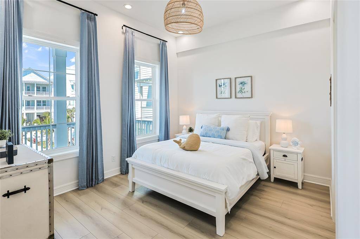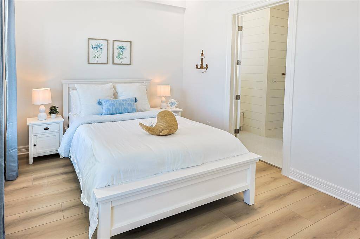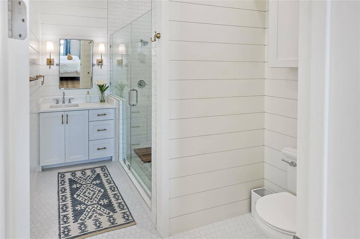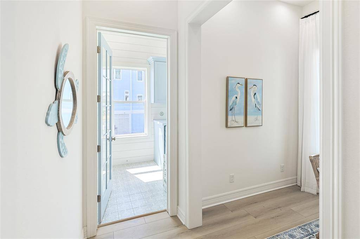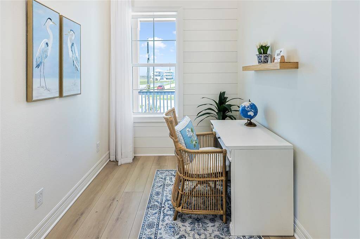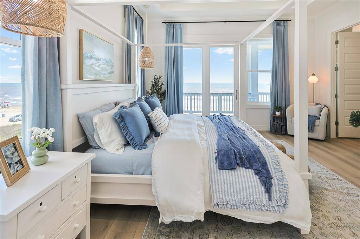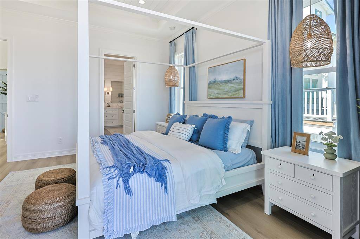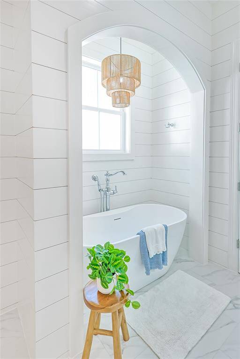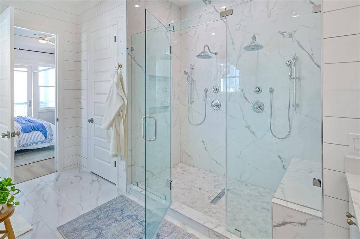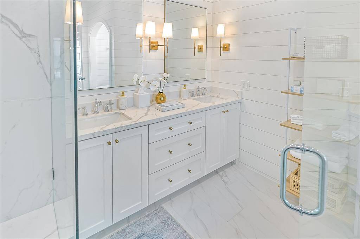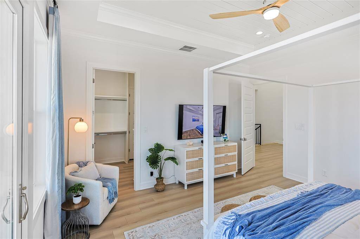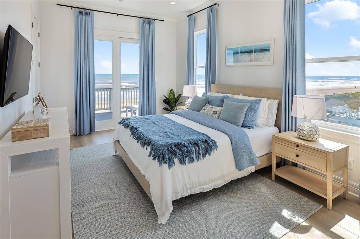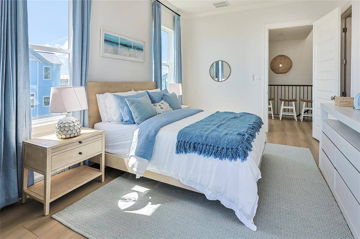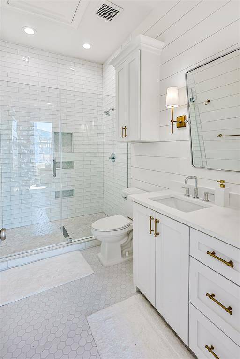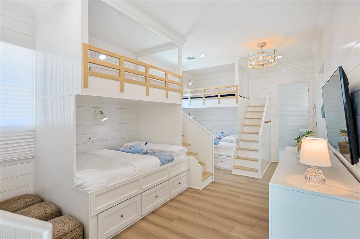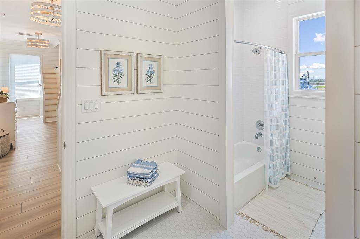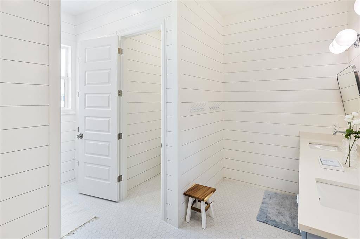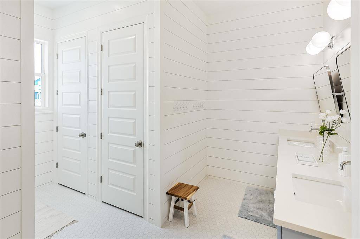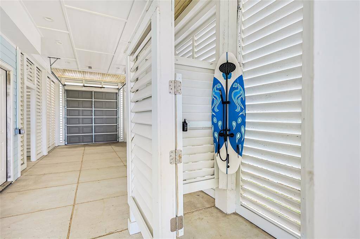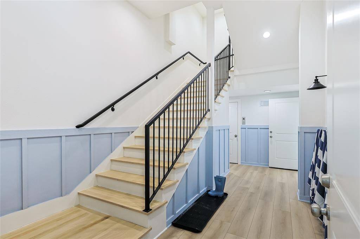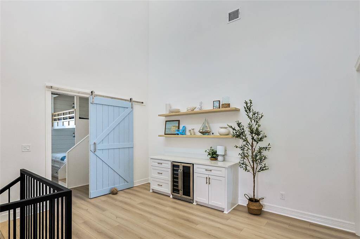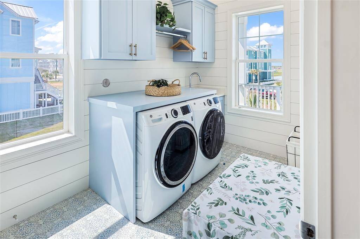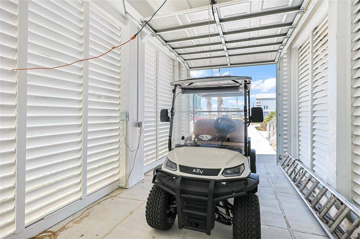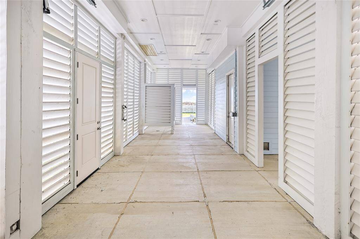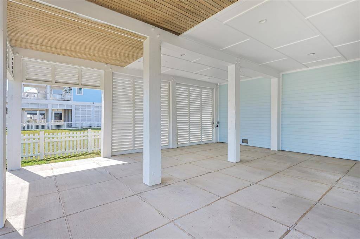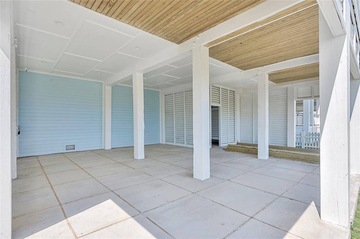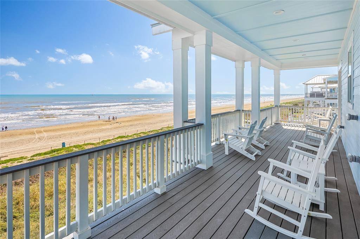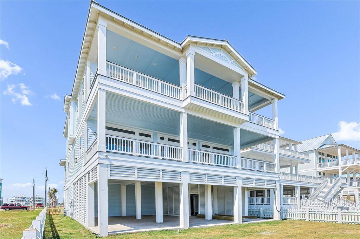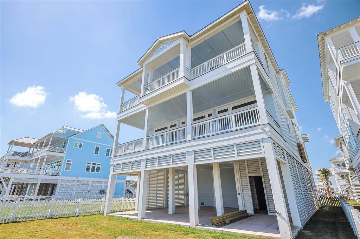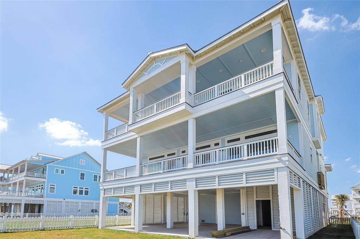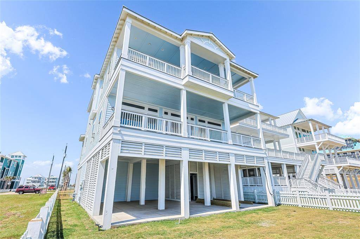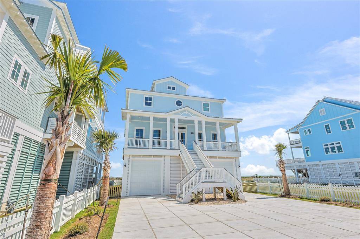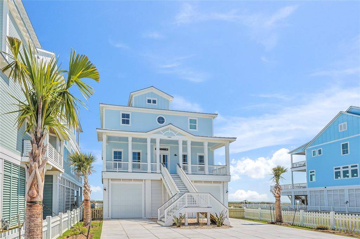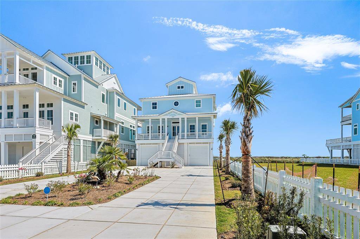11367 Beachside Drive, Houston, Texas 77554
$2,599,000
4 Beds
4 Full / 1 Half Baths
Single-Family
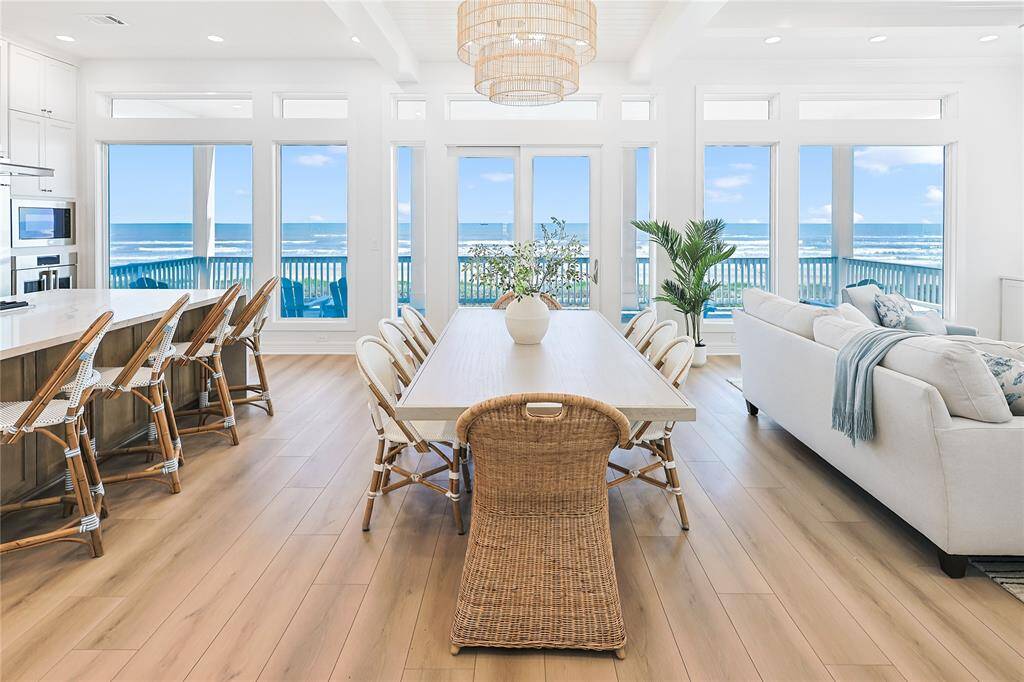

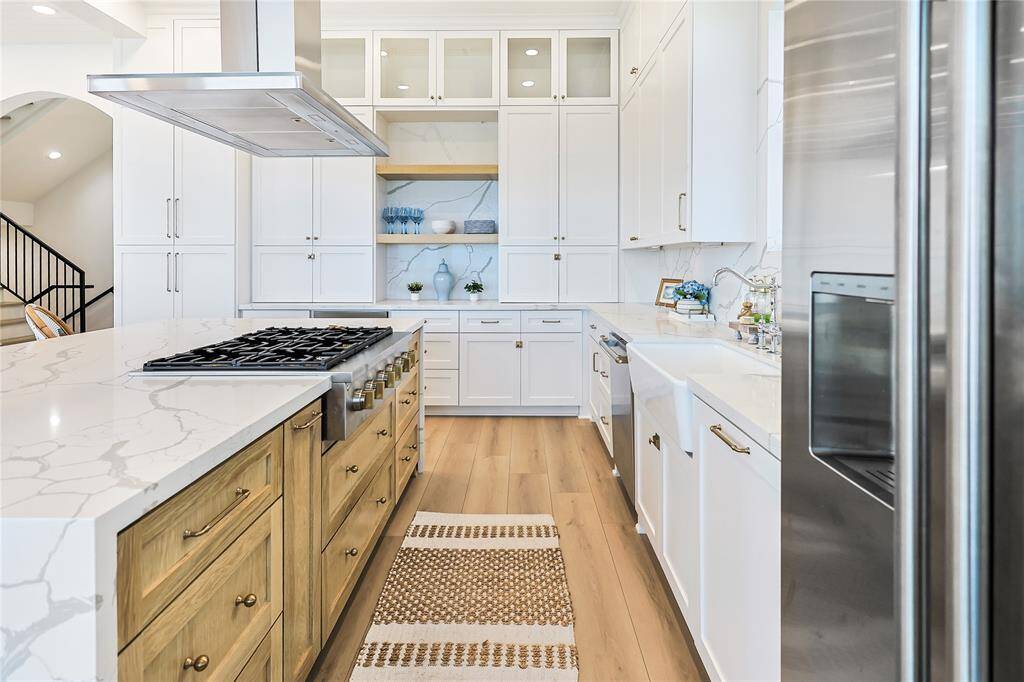
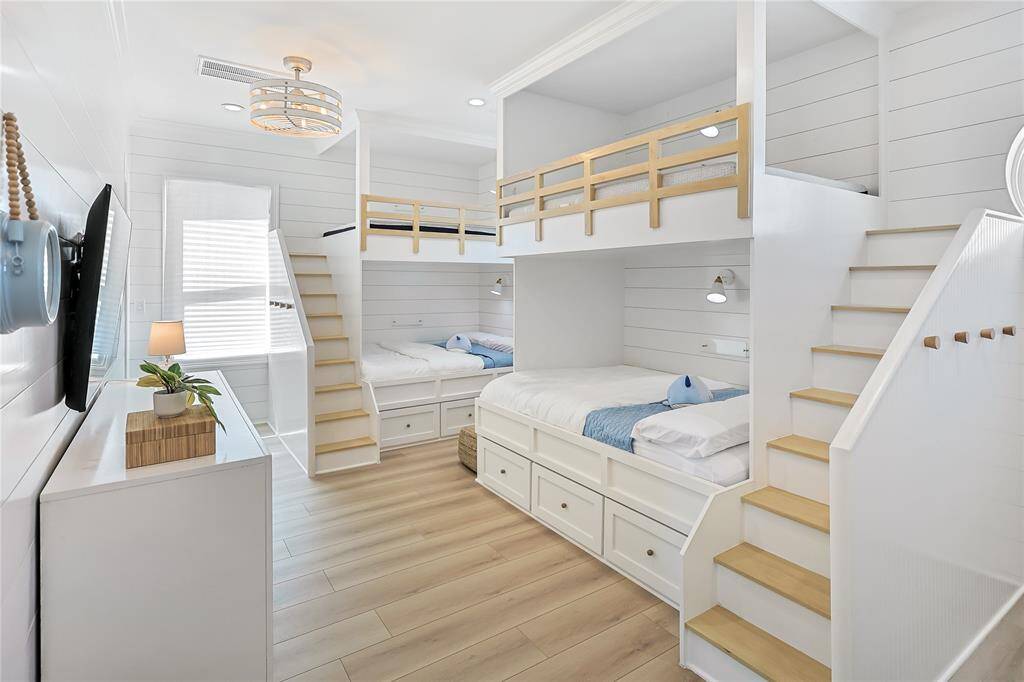
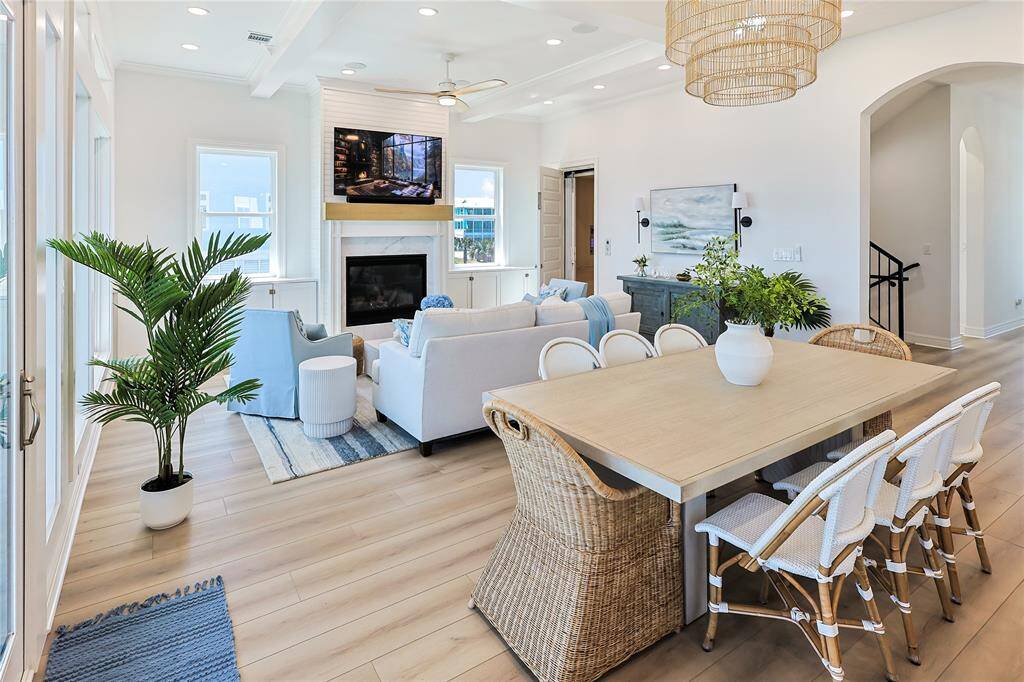
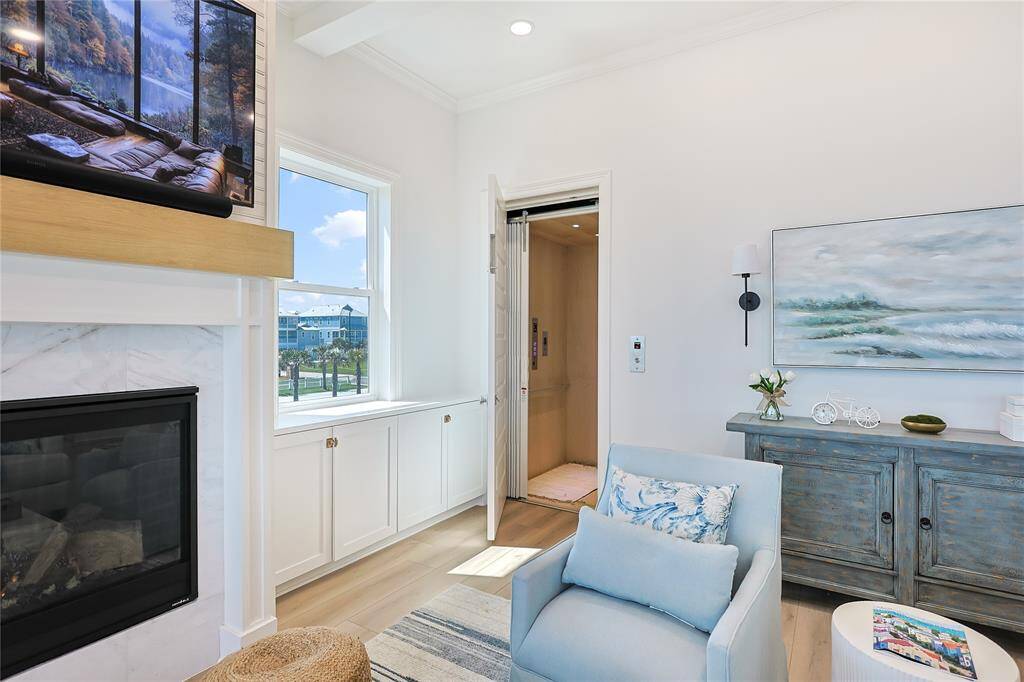
Request More Information
About 11367 Beachside Drive
Your dream BEACHFRONT home is finally here! This breathtaking property showcases PANORAMIC OCEAN VIEWS from every room, with expansive windows that flood the space with natural light. The chef’s kitchen boasts waterfall quartz countertops, two-toned premium appliances by Monogram- a gas-range island cooktop, French-door oven, and dishwasher- all surrounded by stunning custom cabinetry. The living room features a cozy gas fireplace and opens to a beachside outdoor living area- ideal for sunrises, wave watching, and entertaining. Each bedroom serves as a private retreat with ensuite baths, including a 6-bed bunkroom with two separate water closets in its ensuite. An elevator connects every floor for ease, and you’ll also find a designated laundry room and home office. The primary suite offers a spa-style bath with a double shower, soaking tub, and access to a private top-floor balcony. Additional highlights include low-maintenance Trex decking, a fenced yard, and a spacious garage.
Highlights
11367 Beachside Drive
$2,599,000
Single-Family
3,354 Home Sq Ft
Houston 77554
4 Beds
4 Full / 1 Half Baths
11,315 Lot Sq Ft
General Description
Taxes & Fees
Tax ID
164160000633000
Tax Rate
1.7067%
Taxes w/o Exemption/Yr
$20,322 / 2024
Maint Fee
Yes / $458 Quarterly
Room/Lot Size
1st Bed
12x15
3rd Bed
16x11
4th Bed
16x15
Interior Features
Fireplace
1
Floors
Engineered Wood
Heating
Central Electric
Cooling
Central Electric, Central Gas
Connections
Gas Dryer Connections
Bedrooms
1 Bedroom Up, 2 Primary Bedrooms, Primary Bed - 1st Floor, Primary Bed - 2nd Floor
Dishwasher
Yes
Range
Yes
Disposal
Yes
Microwave
Yes
Oven
Electric Oven, Freestanding Oven
Interior
2 Staircases, Balcony, Crown Molding, Dryer Included, Elevator, Elevator Shaft, Fire/Smoke Alarm, High Ceiling, Prewired for Alarm System, Refrigerator Included, Washer Included
Loft
Maybe
Exterior Features
Foundation
On Stilts, Pier & Beam
Roof
Other
Exterior Type
Aluminum, Vinyl, Wood
Water Sewer
Water District
Exterior
Back Yard, Back Yard Fenced, Balcony, Covered Patio/Deck, Fully Fenced, Patio/Deck, Private Driveway, Side Yard, Sprinkler System
Private Pool
No
Area Pool
Maybe
Lot Description
Subdivision Lot, Waterfront
New Construction
Yes
Front Door
North
Listing Firm
Schools (GALVES - 22 - Galveston)
| Name | Grade | Great School Ranking |
|---|---|---|
| Other | Elementary | None of 10 |
| Other | Middle | None of 10 |
| Ball High | High | 4 of 10 |
School information is generated by the most current available data we have. However, as school boundary maps can change, and schools can get too crowded (whereby students zoned to a school may not be able to attend in a given year if they are not registered in time), you need to independently verify and confirm enrollment and all related information directly with the school.

