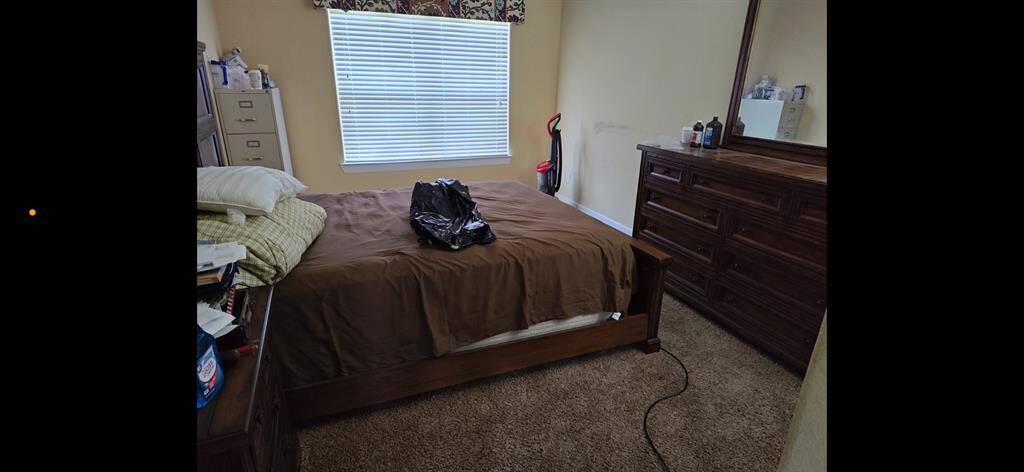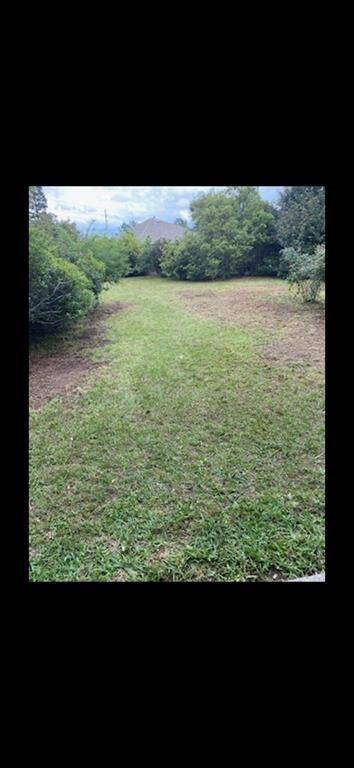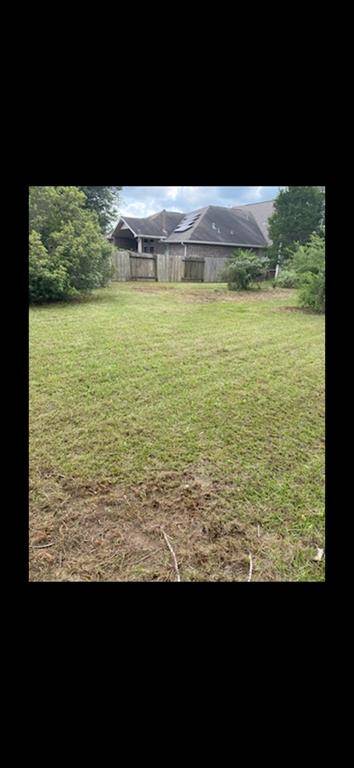115 Shadow Springs Trail, Houston, Texas 77354
$409,000
5 Beds
3 Full / 1 Half Baths
Single-Family
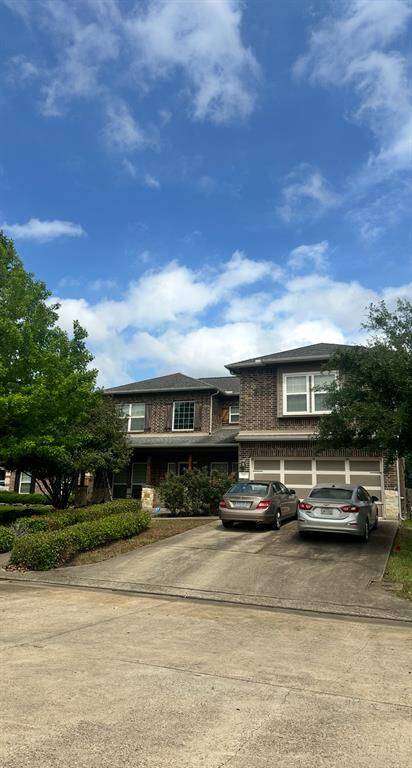

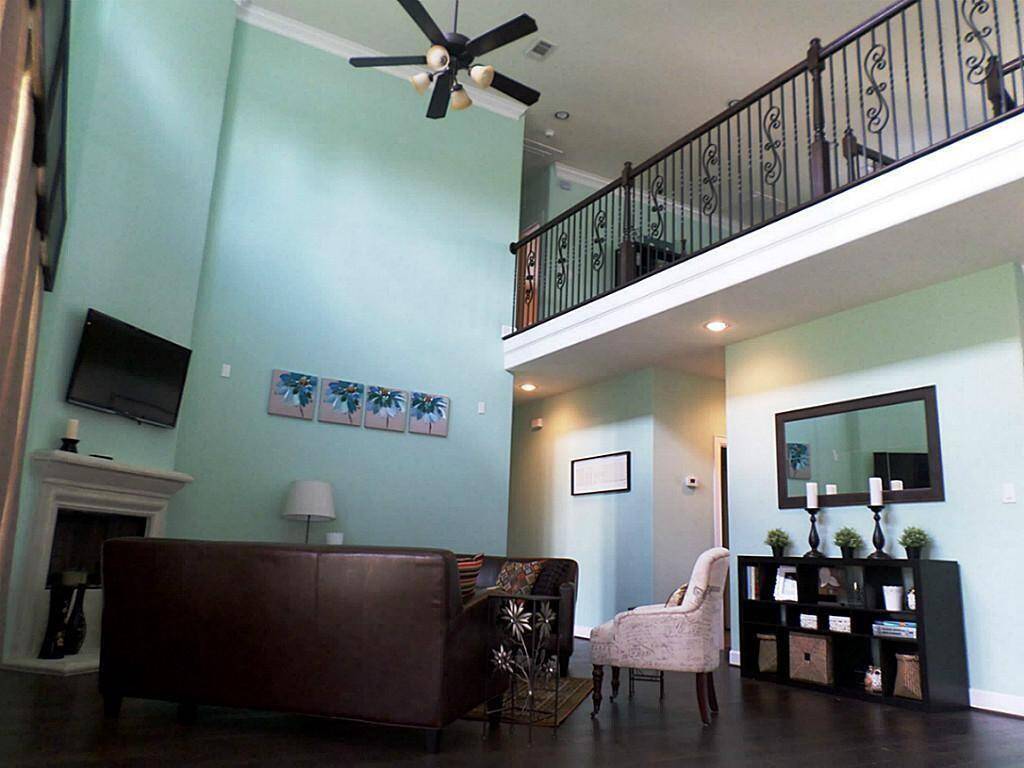
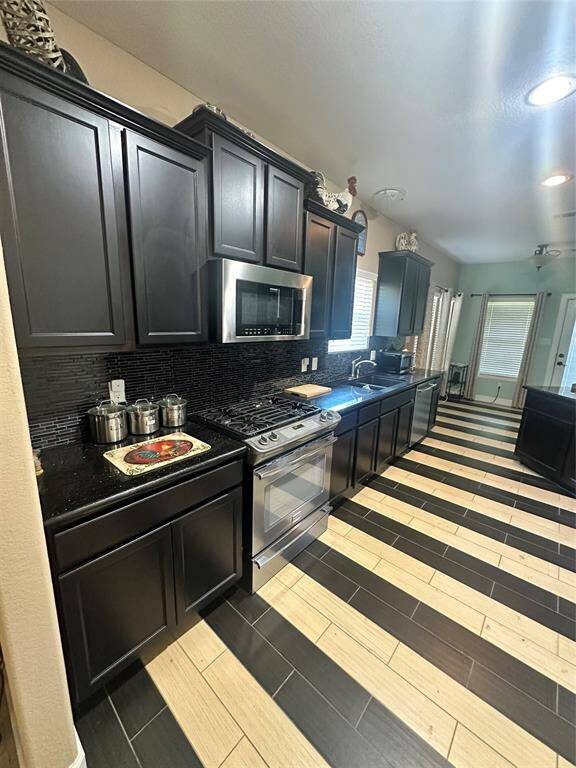
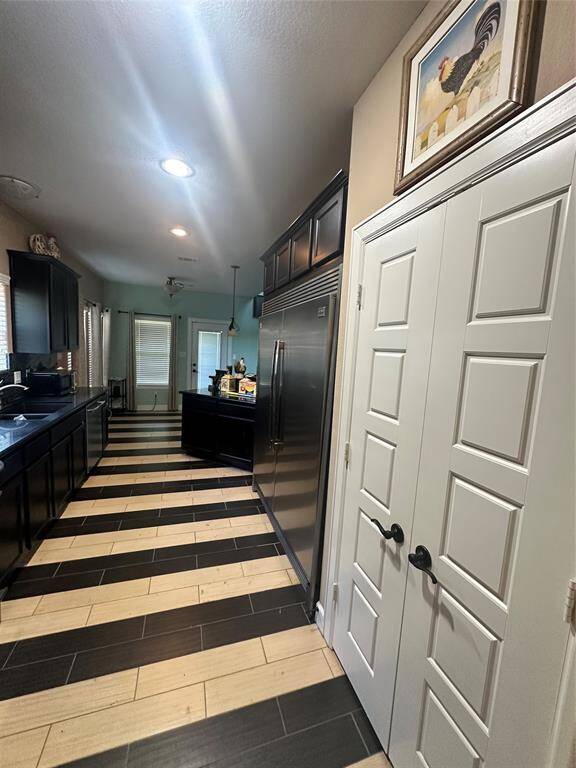
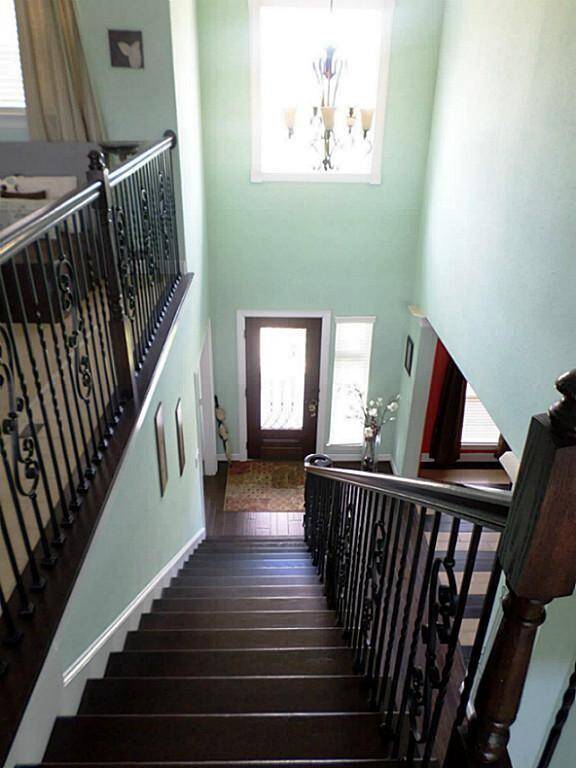
Request More Information
About 115 Shadow Springs Trail
Step into luxury with this stunning former builder’s model home, thoughtfully upgraded from top to bottom. The gourmet kitchen features 42" cabinets, sleek stainless-steel appliances, and an oversized Sub-Zero refrigerator. Fans are installed in every room, and elegant double crown molding adds a sophisticated touch throughout. Enjoy rich wood flooring in all main areas and plush upgraded carpet in the upstairs bedrooms. The grand staircase showcases oak treads and risers, making a stylish first impression. Relax on the extended covered front and back porches, and take advantage of the spacious backyard, perfect for entertaining. The master suite is a true retreat, boasting a spa-like bathroom with a recessed shower, a separate soaking tub, soft-close drawers, and a large walk-in closet with custom-built-ins. Enjoy two full bathrooms upstairs for added convenience. This home blends style, space, and comfort—all in one beautiful package.
Highlights
115 Shadow Springs Trail
$409,000
Single-Family
3,206 Home Sq Ft
Houston 77354
5 Beds
3 Full / 1 Half Baths
9,901 Lot Sq Ft
General Description
Taxes & Fees
Tax ID
71210508000
Tax Rate
1.834%
Taxes w/o Exemption/Yr
$7,381 / 2024
Maint Fee
Yes / $350 Annually
Room/Lot Size
Living
19x17
Breakfast
9x10
1st Bed
16x16
2nd Bed
13x12
3rd Bed
10x14
4th Bed
15x12
5th Bed
16x14
Interior Features
Fireplace
1
Floors
Carpet, Wood
Countertop
Granite
Heating
Central Electric
Cooling
Central Electric
Connections
Gas Dryer Connections, Washer Connections
Bedrooms
1 Bedroom Up, Primary Bed - 1st Floor
Dishwasher
Yes
Range
Yes
Disposal
Yes
Microwave
Yes
Oven
Convection Oven
Energy Feature
Energy Star/Reflective Roof, High-Efficiency HVAC, Insulated Doors, Insulated/Low-E windows, Insulation - Batt, Insulation - Blown Fiberglass, Tankless/On-Demand H2O Heater
Interior
Crown Molding, High Ceiling, Refrigerator Included
Loft
Maybe
Exterior Features
Foundation
Slab
Roof
Composition
Exterior Type
Wood
Water Sewer
Public Sewer, Public Water
Exterior
Back Green Space, Back Yard, Back Yard Fenced, Covered Patio/Deck, Sprinkler System
Private Pool
No
Area Pool
Yes
Lot Description
Subdivision Lot
New Construction
No
Listing Firm
Schools (MAGNOL - 36 - Magnolia)
| Name | Grade | Great School Ranking |
|---|---|---|
| Willie E. Williams Elem | Elementary | 6 of 10 |
| Magnolia Jr High | Middle | 7 of 10 |
| Magnolia West High | High | 6 of 10 |
School information is generated by the most current available data we have. However, as school boundary maps can change, and schools can get too crowded (whereby students zoned to a school may not be able to attend in a given year if they are not registered in time), you need to independently verify and confirm enrollment and all related information directly with the school.

