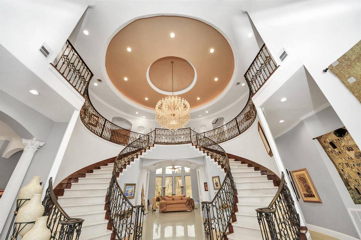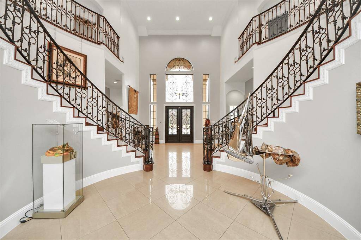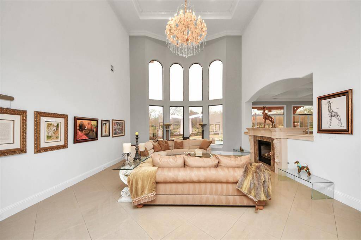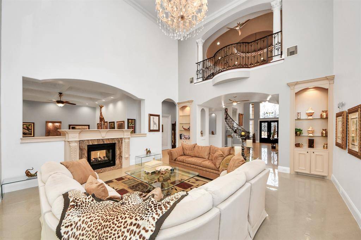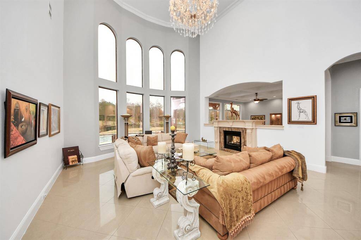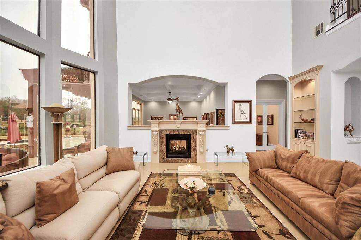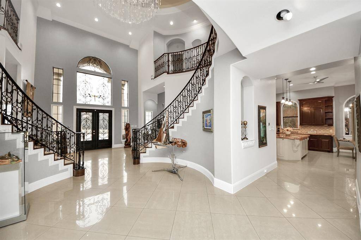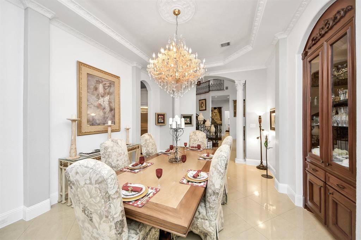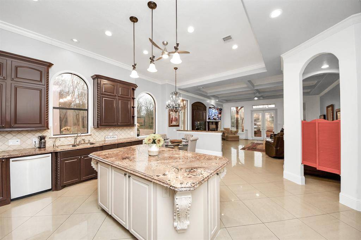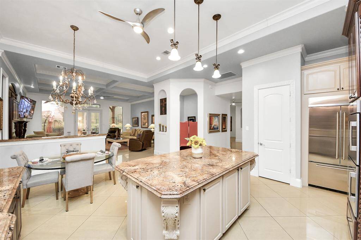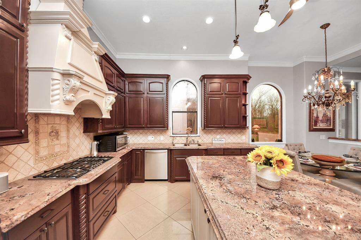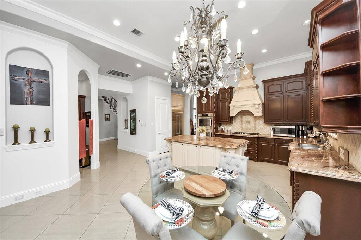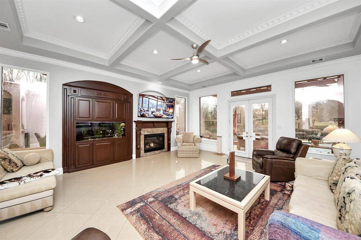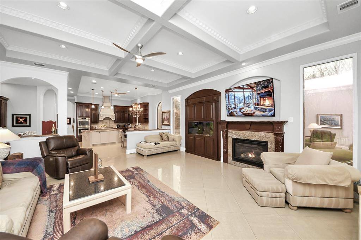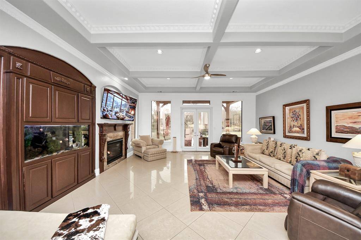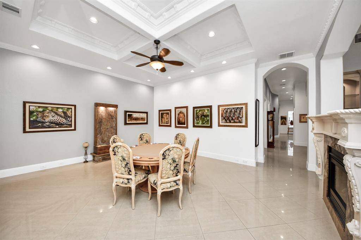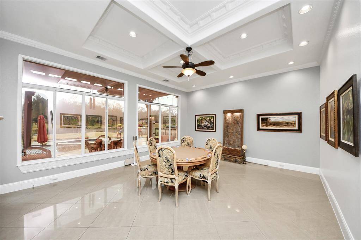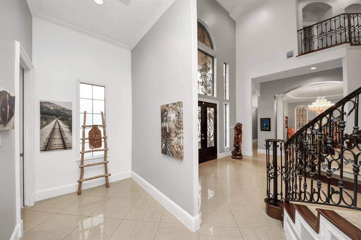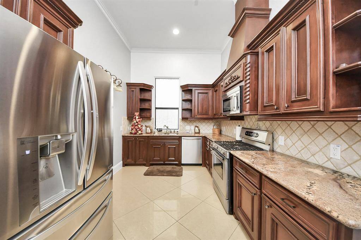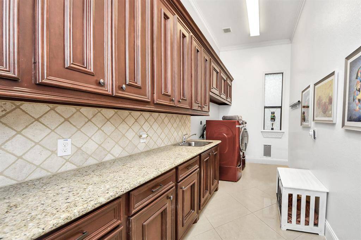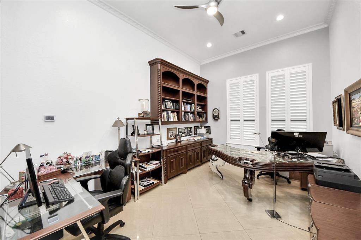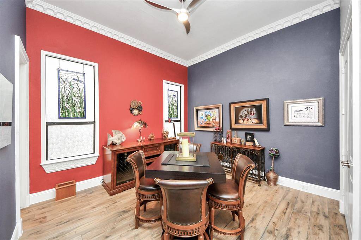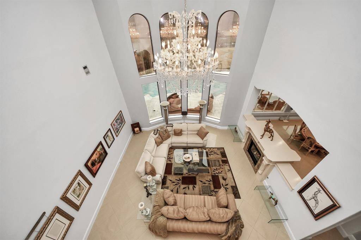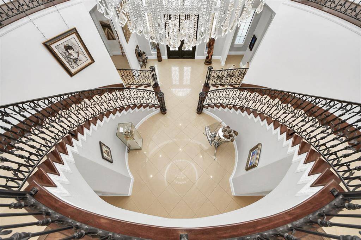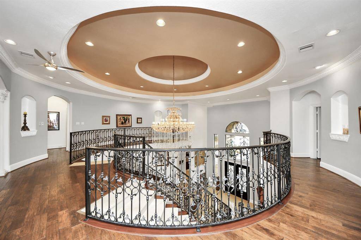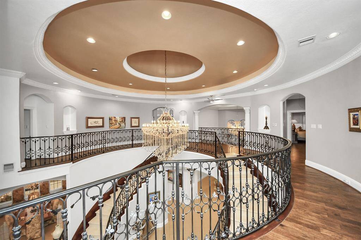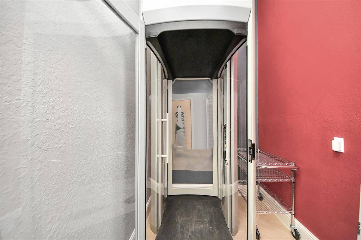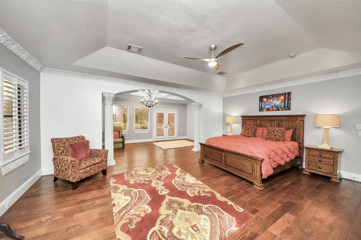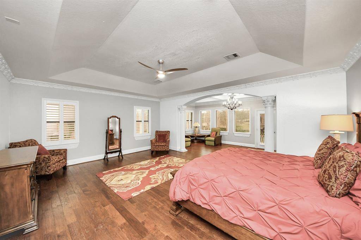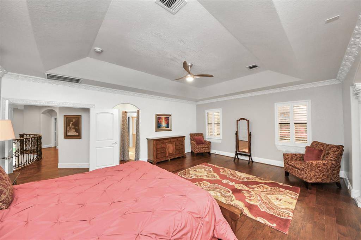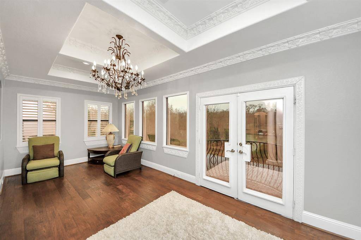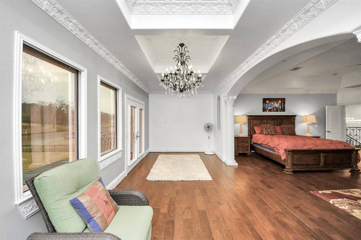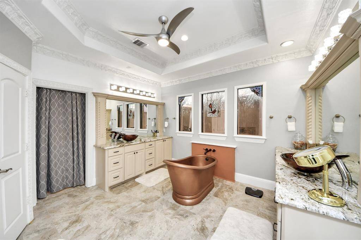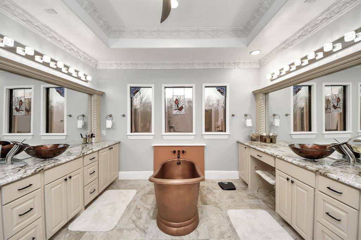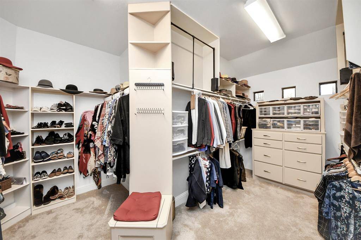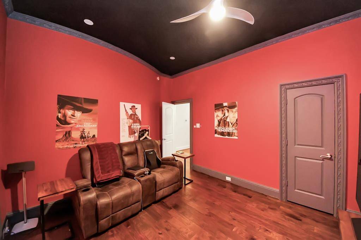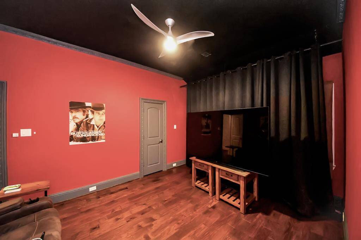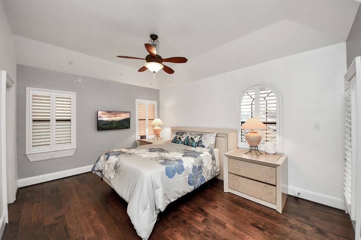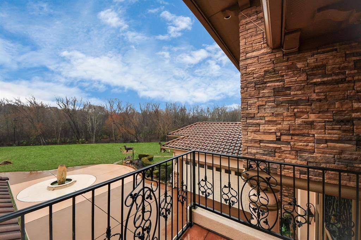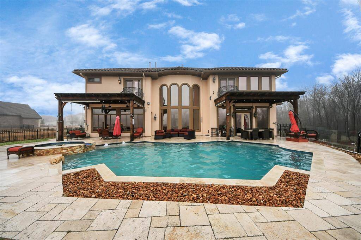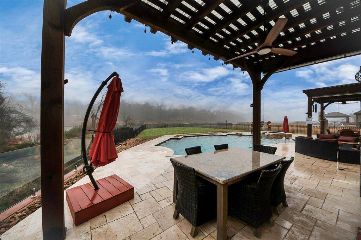11503 Renaissance Drive, Houston, Texas 77356
$2,198,000
7 Beds
6 Full / 2 Half Baths
Single-Family
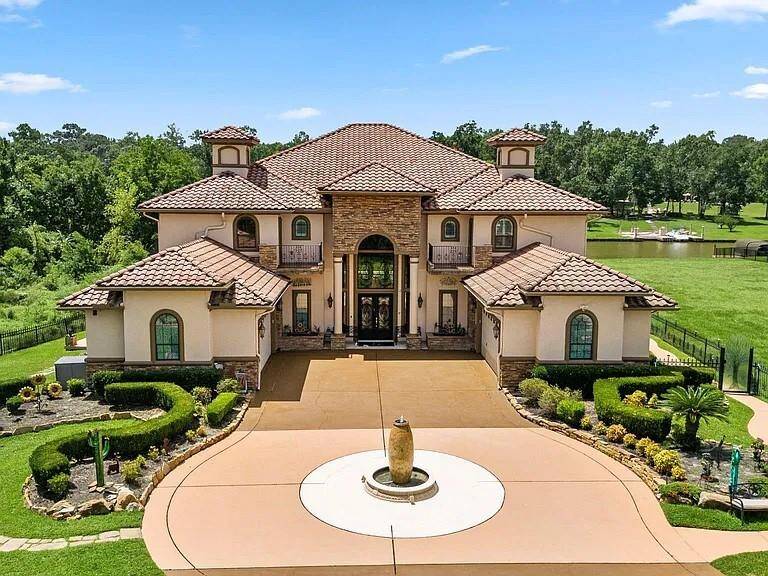



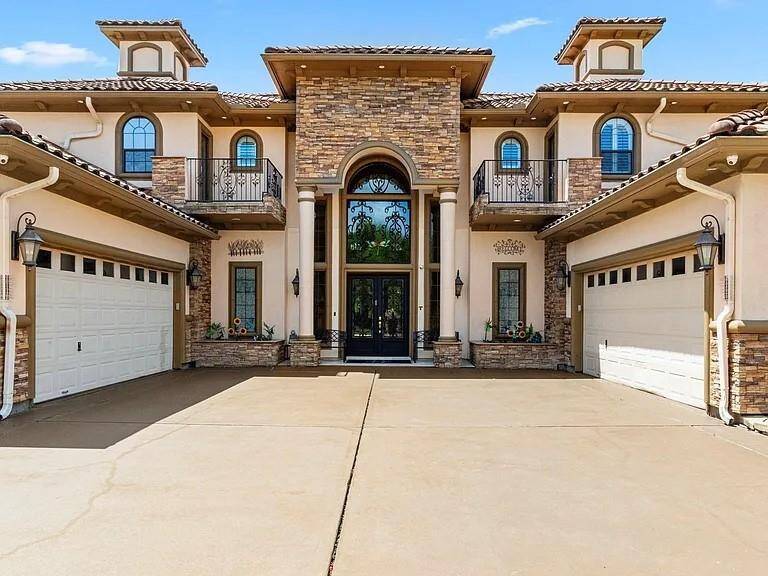
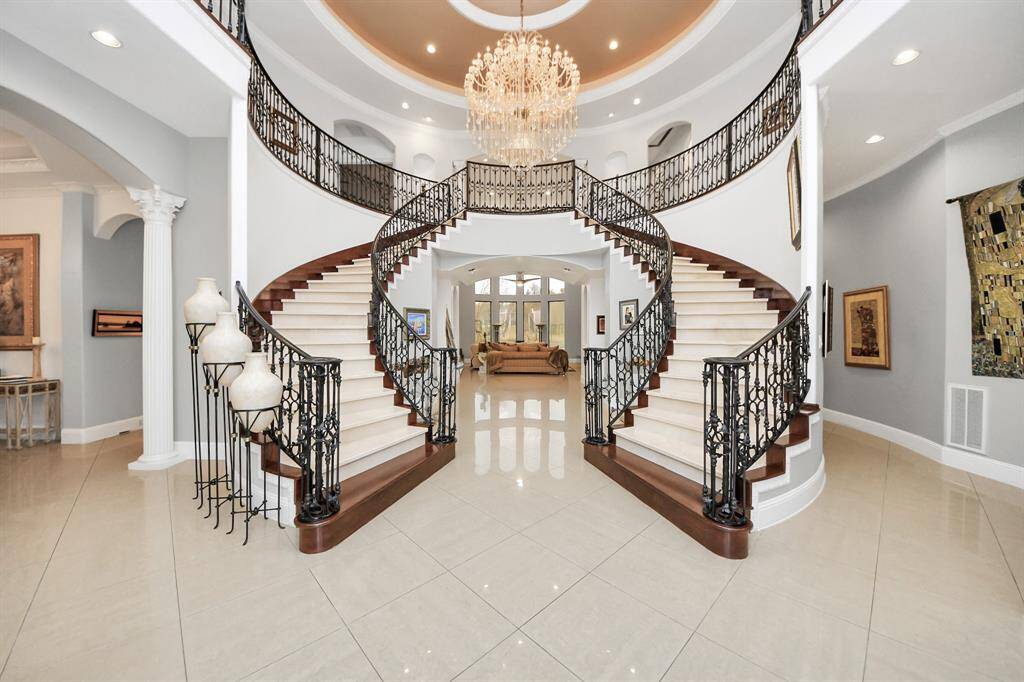
Request More Information
About 11503 Renaissance Drive
Welcome to luxury at it's finest! Grand entryway with elegant chandelier and double staircase complete the look! This home offers privacy and serenity situated at the end of the cul-de-sac and next door to a peaceful preserve managed by the SJRA. This gorgeous home boasts 7/8 BD, 6 full and 2 half BA, 2 kitchens, media room and three living areas! Situated on approx. 3/4 acre, this home has it all with pool/spa, covered pergolas with screens and a boat dock positioned on a canal with direct access to Lake Conroe! This custom home has tons of upgrades (attached to listing) and so many extras! The home is equipped with an ELEVATOR for easy access to the bedrooms and media room! Each bedroom has it's own full bath. Grand Harbor is conveniently located near retail centers, Margaritaville, restaurants and zoned to highly acclaimed MISD. (Video tour: https://youtu.be/9-FvO6wZKoY?feature=shared)
Highlights
11503 Renaissance Drive
$2,198,000
Single-Family
7,716 Home Sq Ft
Houston 77356
7 Beds
6 Full / 2 Half Baths
30,771 Lot Sq Ft
General Description
Taxes & Fees
Tax ID
61640003800
Tax Rate
1.6199%
Taxes w/o Exemption/Yr
$24,067 / 2024
Maint Fee
Yes / $1,600 Annually
Room/Lot Size
Living
21 x 23
Dining
20 x 14
Breakfast
18 x 7
5th Bed
22 x 28
Interior Features
Fireplace
2
Floors
Engineered Wood, Marble Floors, Tile
Heating
Central Gas, Zoned
Cooling
Central Electric
Connections
Electric Dryer Connections, Gas Dryer Connections, Washer Connections
Bedrooms
1 Bedroom Up, Primary Bed - 2nd Floor
Dishwasher
Yes
Range
Yes
Disposal
Yes
Microwave
Yes
Oven
Double Oven, Gas Oven
Interior
2 Staircases, Alarm System - Owned, Balcony, Crown Molding, Elevator, Fire/Smoke Alarm, Formal Entry/Foyer, High Ceiling, Water Softener - Owned, Window Coverings
Loft
Maybe
Exterior Features
Foundation
Slab
Roof
Tile
Exterior Type
Stone, Stucco
Water Sewer
Aerobic, Public Water
Exterior
Back Yard Fenced, Controlled Subdivision Access, Mosquito Control System, Patio/Deck, Sprinkler System
Private Pool
Yes
Area Pool
Maybe
Lot Description
Cul-De-Sac, Subdivision Lot, Waterfront
New Construction
No
Listing Firm
Schools (MONTGO - 37 - Montgomery)
| Name | Grade | Great School Ranking |
|---|---|---|
| Madeley Ranch Elem | Elementary | 9 of 10 |
| Montgomery Jr High | Middle | 6 of 10 |
| Montgomery High | High | 6 of 10 |
School information is generated by the most current available data we have. However, as school boundary maps can change, and schools can get too crowded (whereby students zoned to a school may not be able to attend in a given year if they are not registered in time), you need to independently verify and confirm enrollment and all related information directly with the school.

