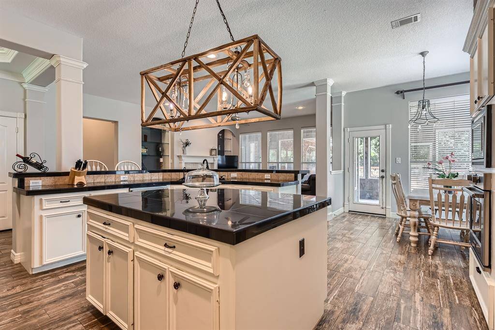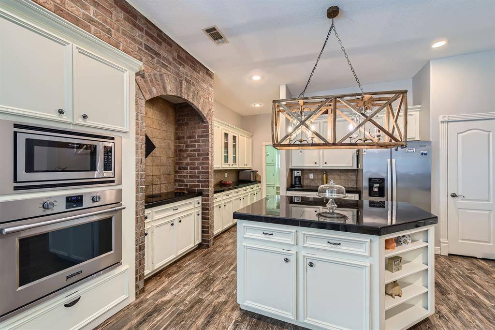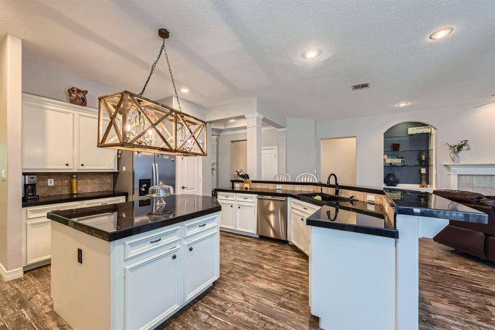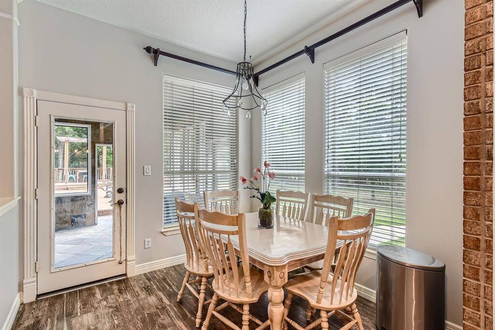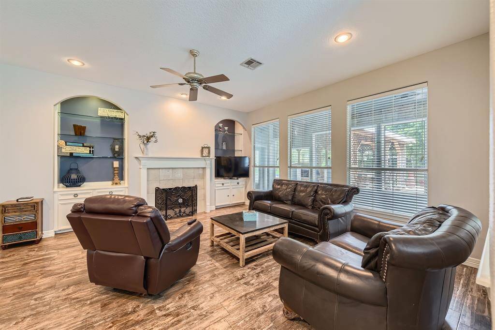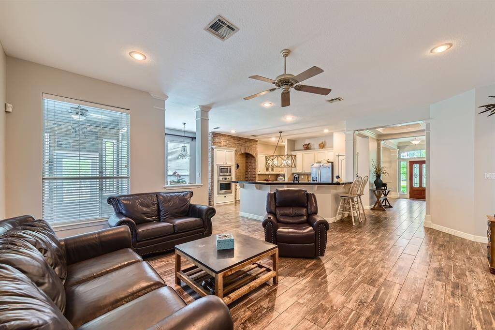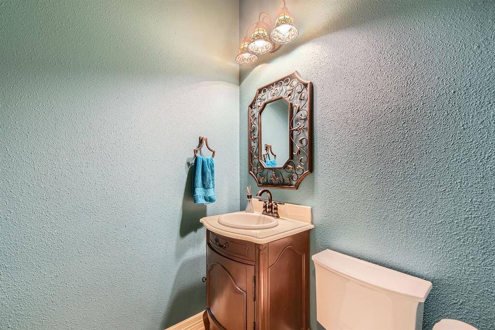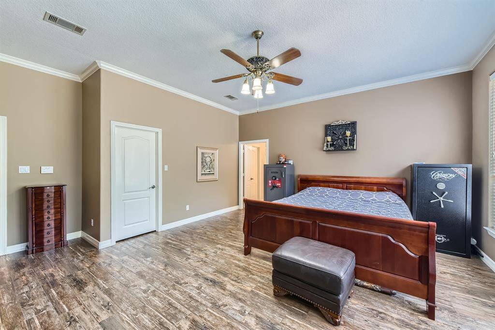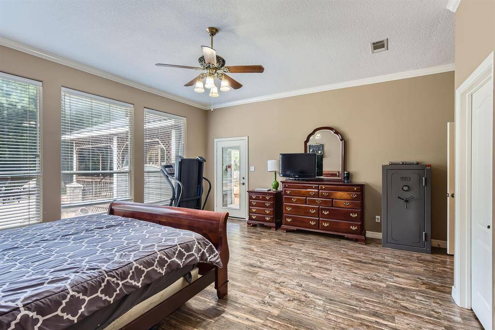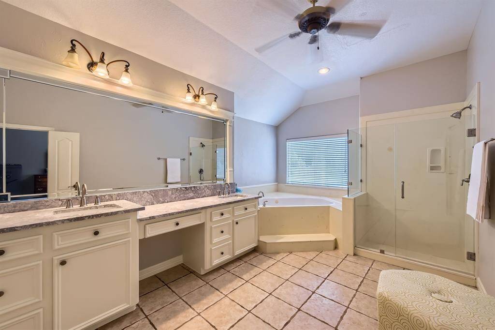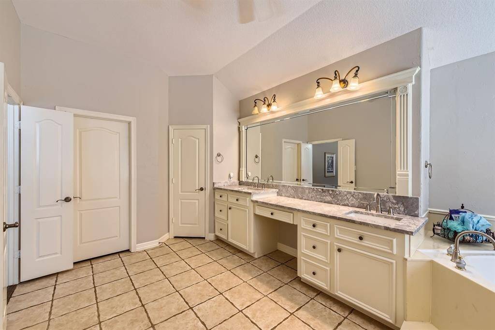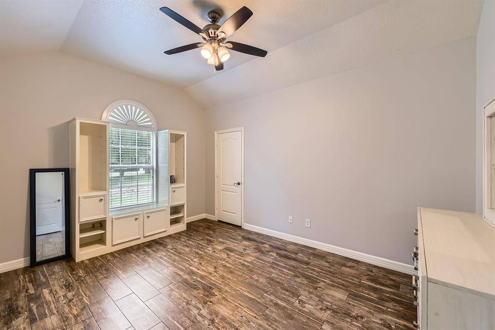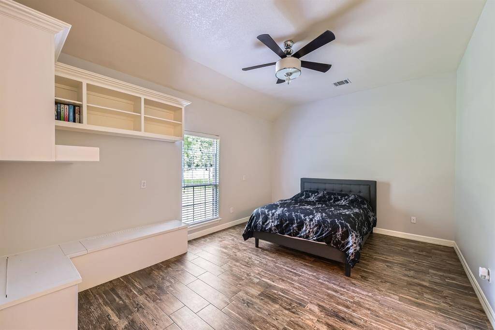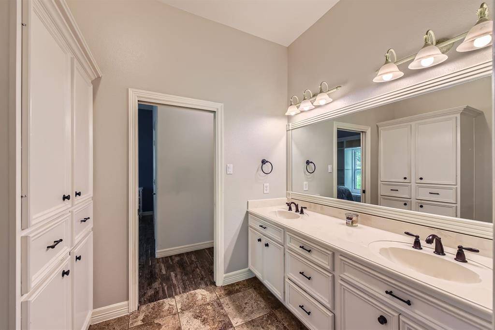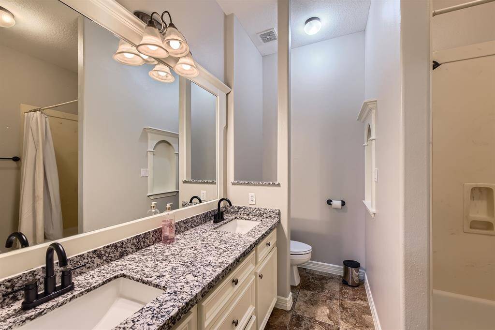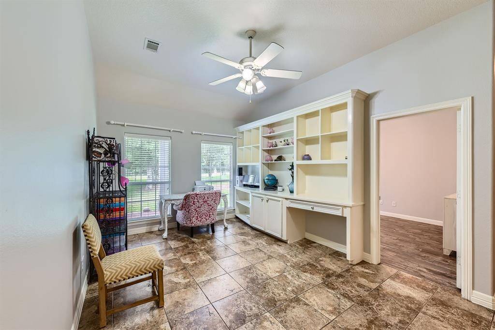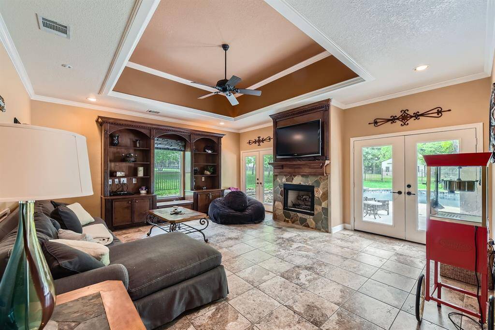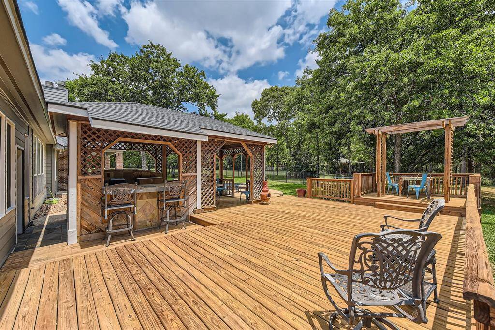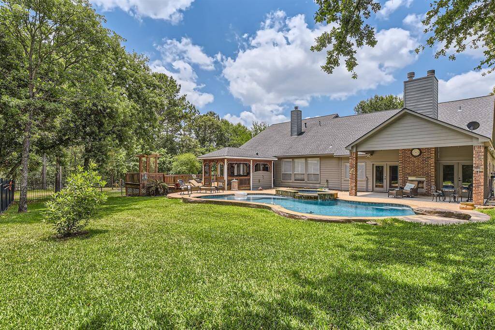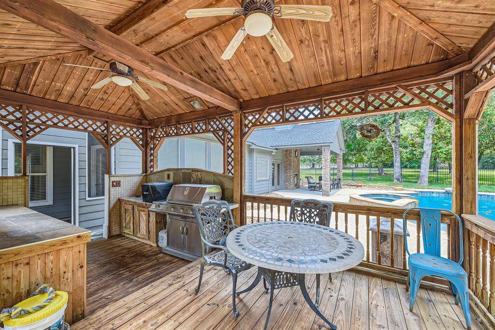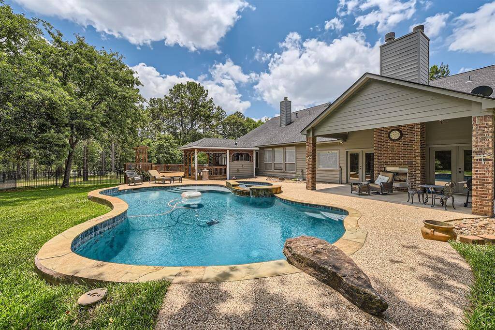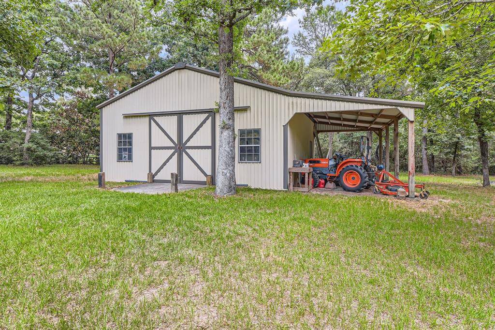11519 Imperial Lane, Houston, Texas 77316
$900,000
4 Beds
3 Full / 1 Half Baths
Single-Family
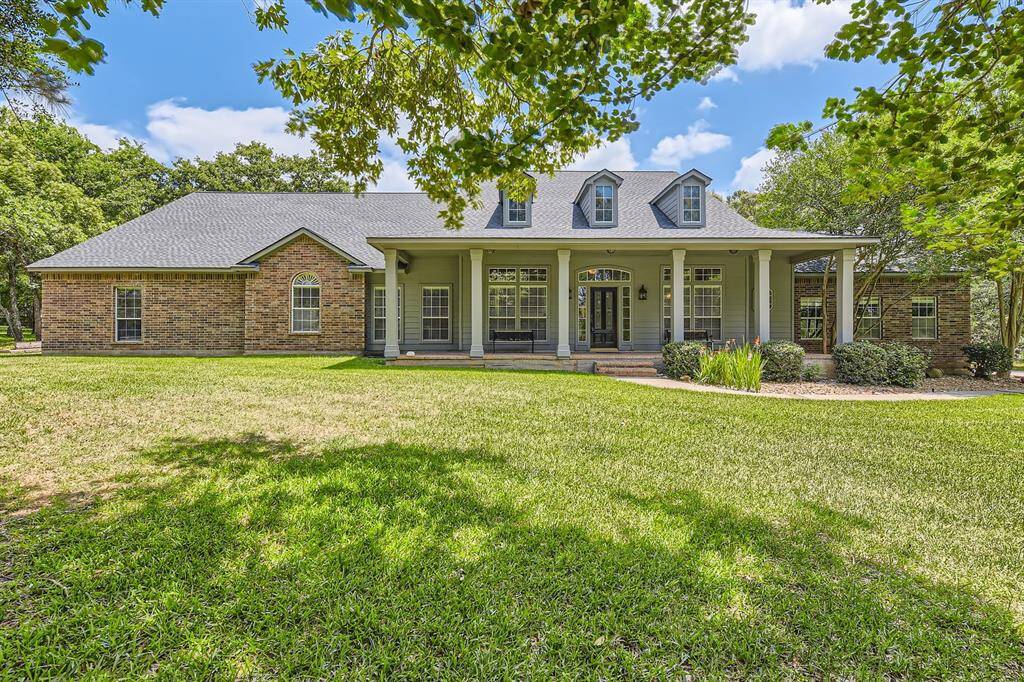

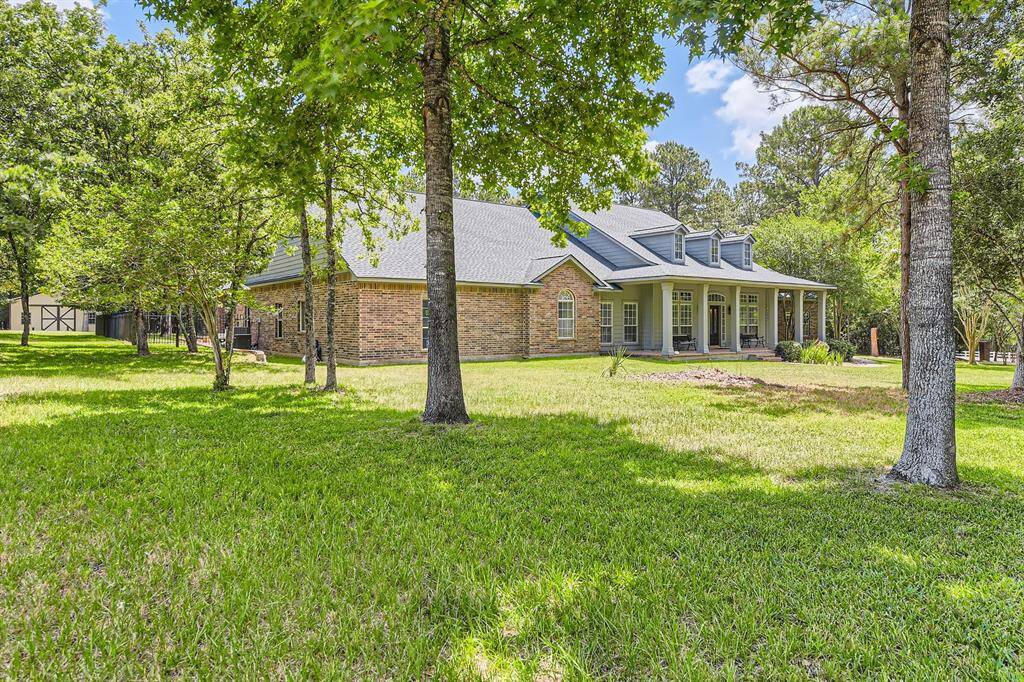
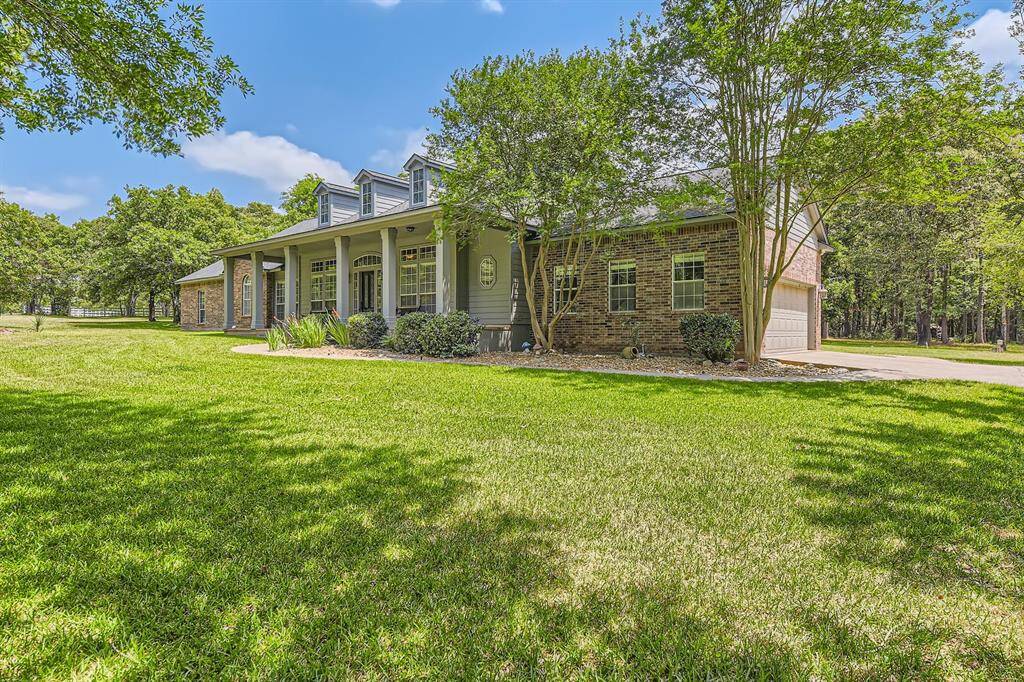
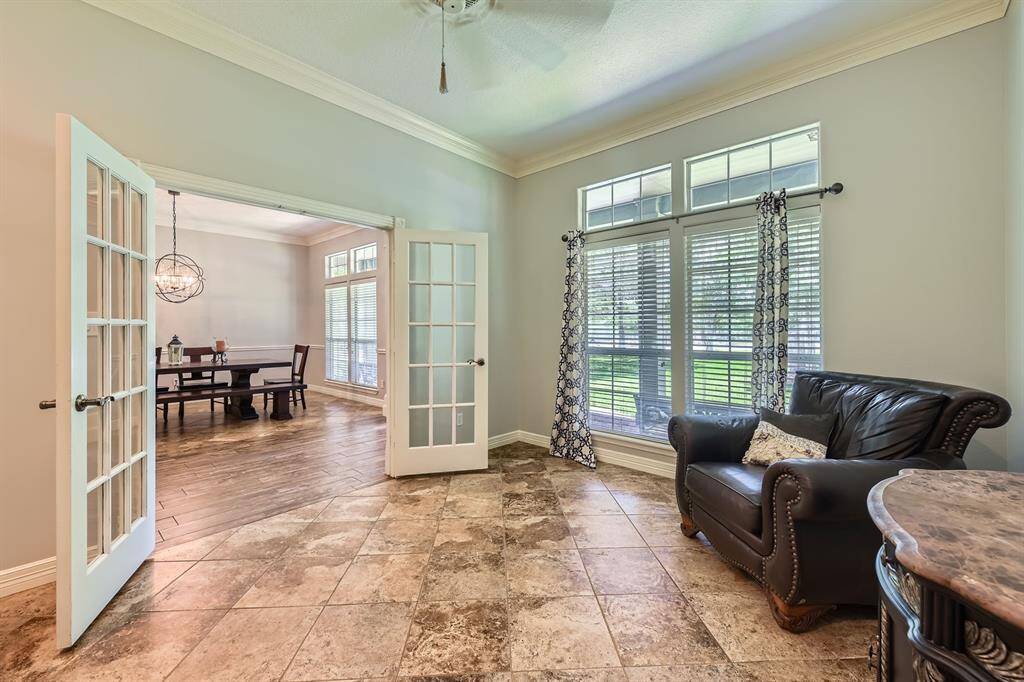
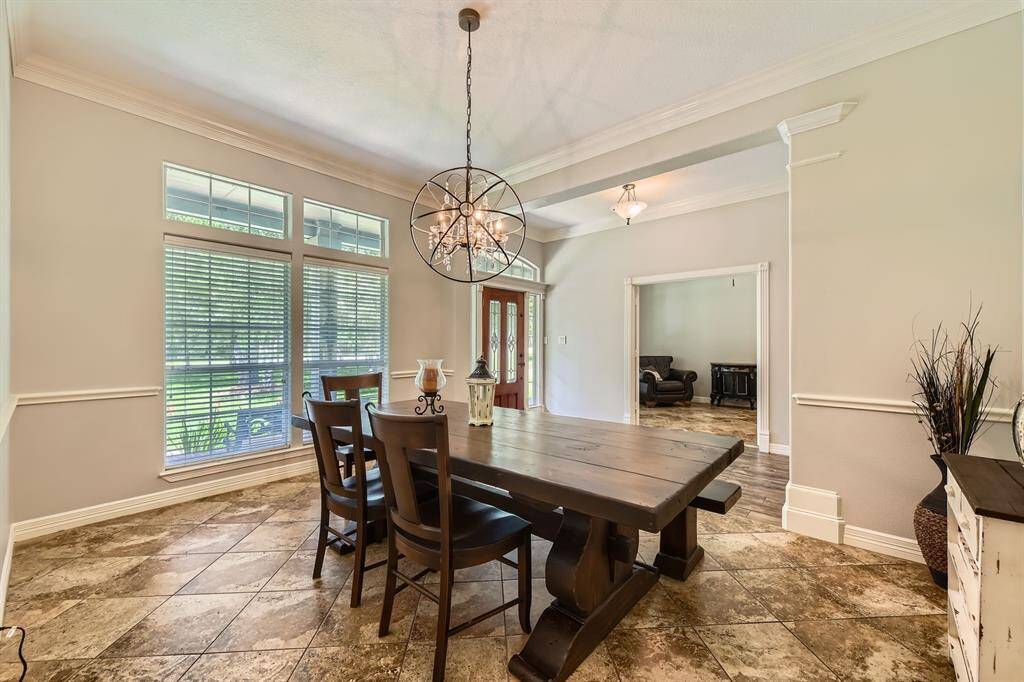
Request More Information
About 11519 Imperial Lane
Escape the city to this stunning estate on over 4 acres in the gated community of Crown Oaks, boasting a covered front patio, lush landscaping, wood and tile flooring, open living room with fireplace and natural lighting, formal dining room, study, den with fireplace and tray ceiling, and outdoor shed with covered area. Spend quality time in the island kitchen equipped with tile countertops and backsplash, brick surround electric cooktop, breakfast bar, and casual dining area. Retreat to the tranquil primary suite with direct backyard access, walk-in closet, dual vanities, frameless shower, and separate tub. Entertain in the expansive backyard with extended deck, covered patios, outdoor kitchen, and sparkling pool and spa. Situated off FM 2854 with easy access to Hwy 105 and FM1488, residents love the easy access to popular dining and shopping in central Montgomery. Outdoor entertainment is only minutes away at Lake Conroe! Zoned to highly acclaimed schools in Montgomery ISD.
Highlights
11519 Imperial Lane
$900,000
Single-Family
3,835 Home Sq Ft
Houston 77316
4 Beds
3 Full / 1 Half Baths
177,594 Lot Sq Ft
General Description
Taxes & Fees
Tax ID
35710009700
Tax Rate
1.6199%
Taxes w/o Exemption/Yr
$13,554 / 2024
Maint Fee
Yes / $1,495 Annually
Room/Lot Size
Living
19x17
Dining
15x12
Kitchen
17x13
Breakfast
11x10
Interior Features
Fireplace
3
Floors
Tile
Countertop
Granite
Heating
Central Gas
Cooling
Central Electric
Connections
Electric Dryer Connections, Gas Dryer Connections, Washer Connections
Bedrooms
2 Bedrooms Down, Primary Bed - 1st Floor
Dishwasher
Yes
Range
Yes
Disposal
Yes
Microwave
Yes
Oven
Convection Oven, Electric Oven
Energy Feature
Attic Vents, Ceiling Fans, Digital Program Thermostat, High-Efficiency HVAC, Insulated Doors, Insulated/Low-E windows, Insulation - Batt
Interior
Alarm System - Owned, Crown Molding, Fire/Smoke Alarm, Formal Entry/Foyer, High Ceiling, Refrigerator Included, Spa/Hot Tub, Window Coverings
Loft
Maybe
Exterior Features
Foundation
Slab
Roof
Composition
Exterior Type
Brick, Cement Board, Wood
Water Sewer
Aerobic, Public Water, Septic Tank
Exterior
Back Yard, Barn/Stable, Controlled Subdivision Access, Outdoor Fireplace, Outdoor Kitchen, Partially Fenced, Patio/Deck, Screened Porch, Spa/Hot Tub, Sprinkler System
Private Pool
Yes
Area Pool
Maybe
Access
Automatic Gate
Lot Description
Corner, Subdivision Lot
New Construction
No
Listing Firm
Schools (MONTGO - 37 - Montgomery)
| Name | Grade | Great School Ranking |
|---|---|---|
| Keenan Elem | Elementary | None of 10 |
| Oak Hill Jr High | Middle | None of 10 |
| Lake Creek High | High | None of 10 |
School information is generated by the most current available data we have. However, as school boundary maps can change, and schools can get too crowded (whereby students zoned to a school may not be able to attend in a given year if they are not registered in time), you need to independently verify and confirm enrollment and all related information directly with the school.

