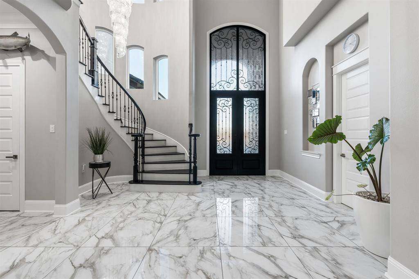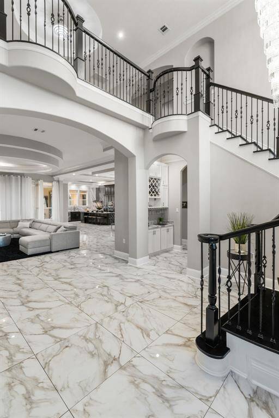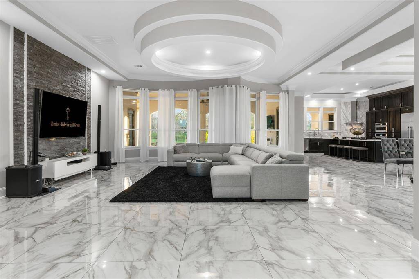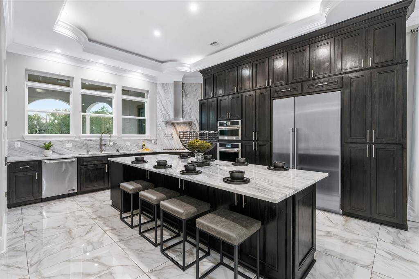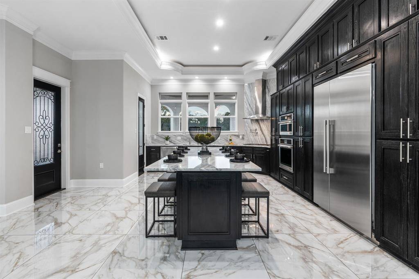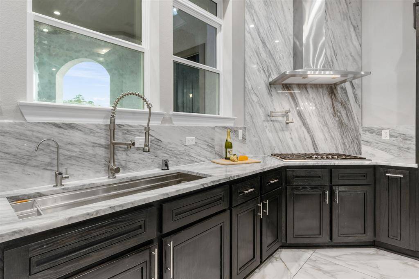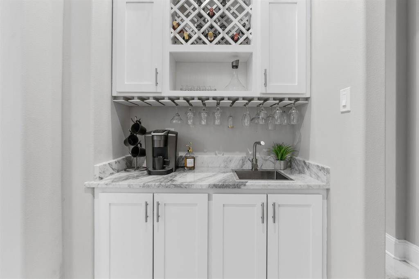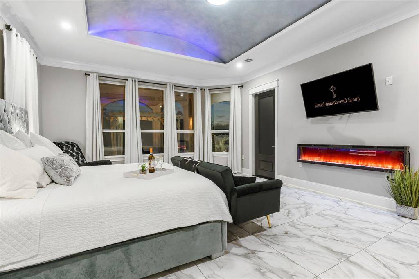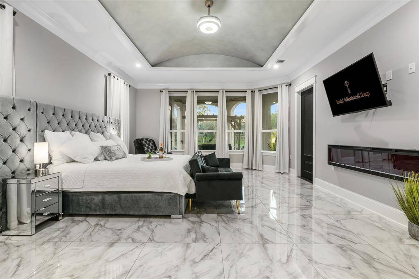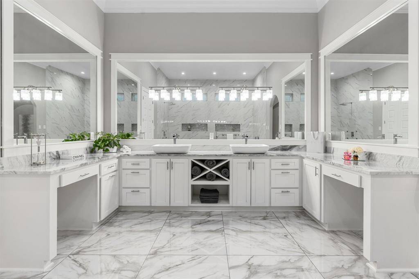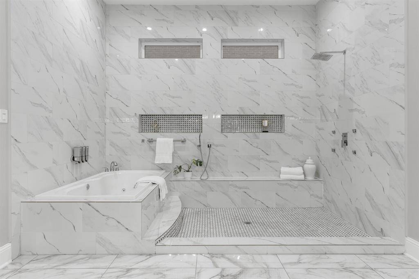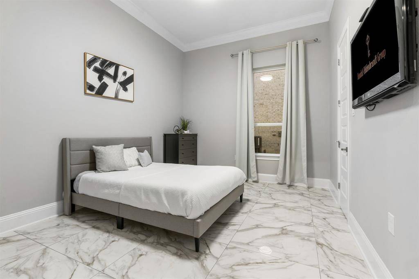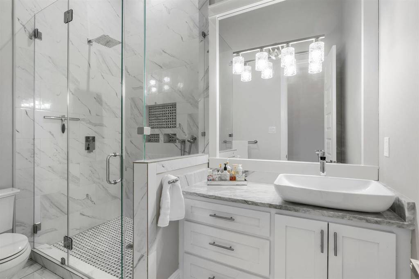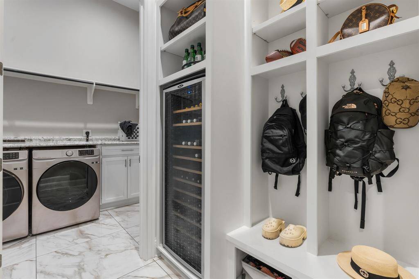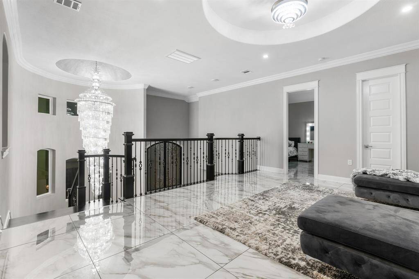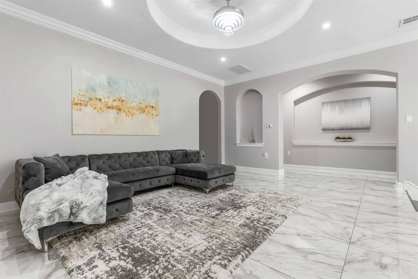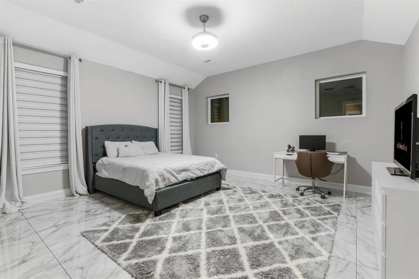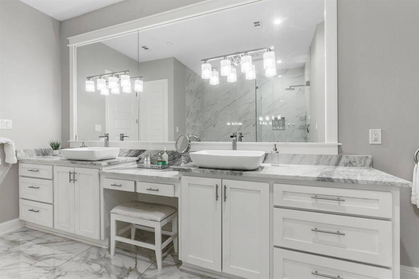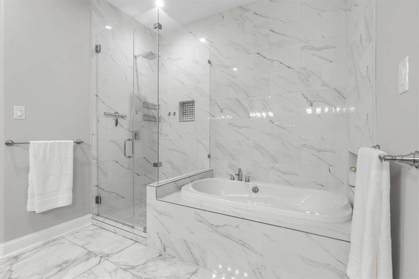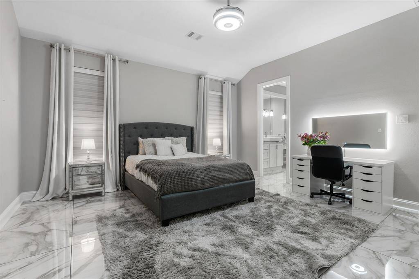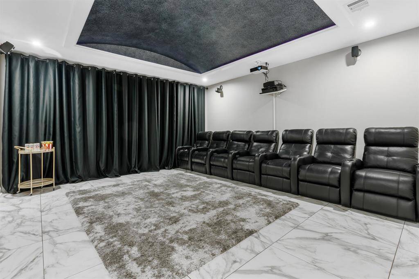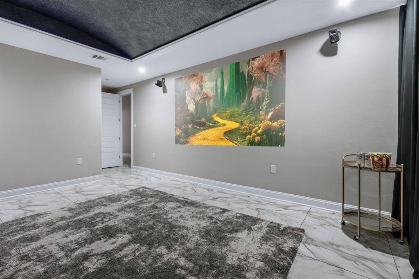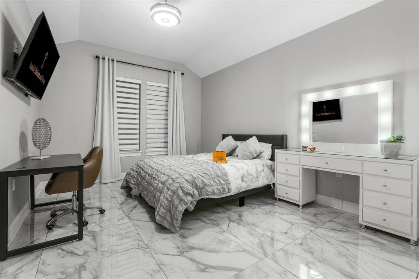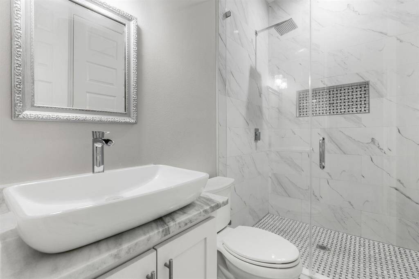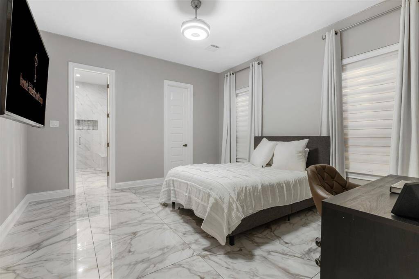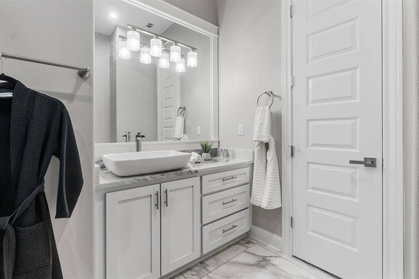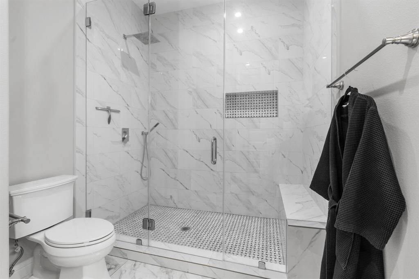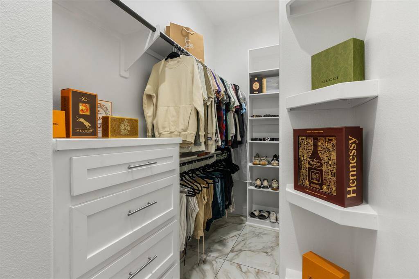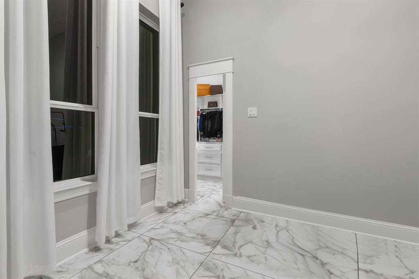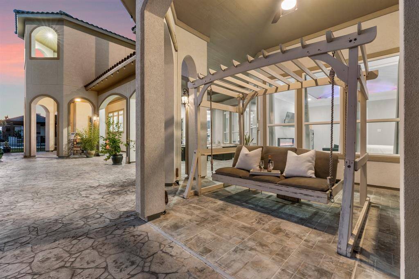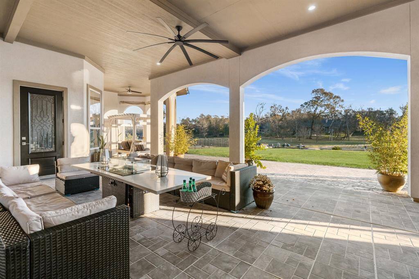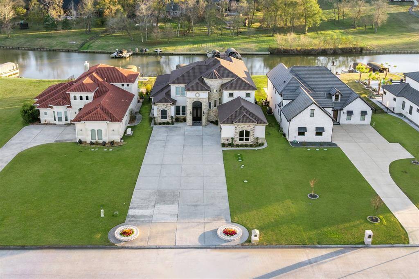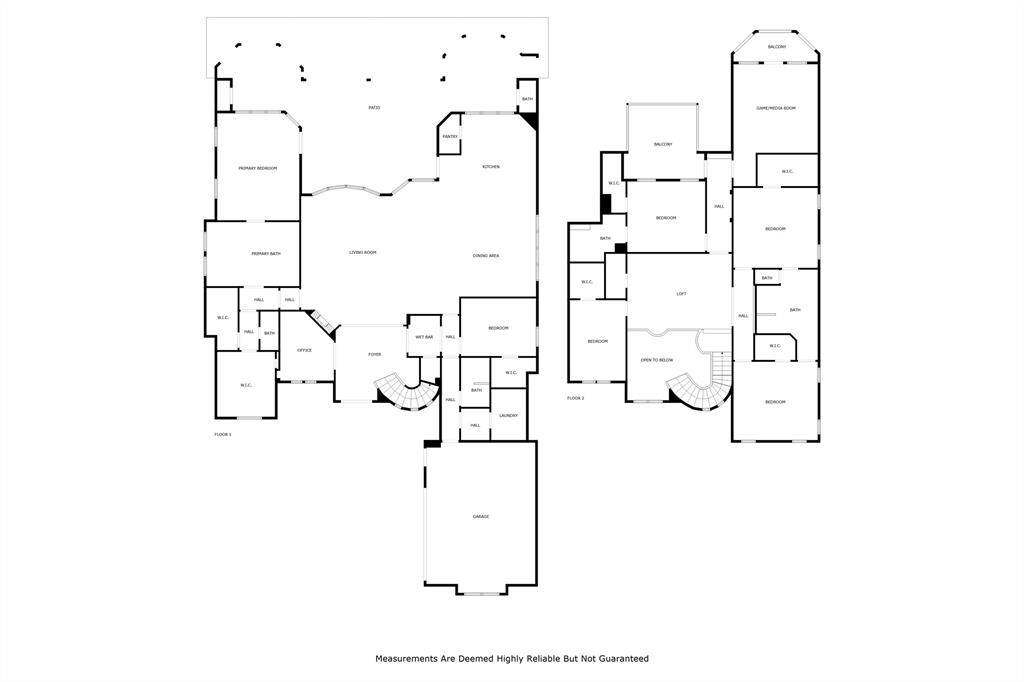11537 Renaissance Drive, Houston, Texas 77356
$1,599,990
6 Beds
5 Full / 1 Half Baths
Single-Family



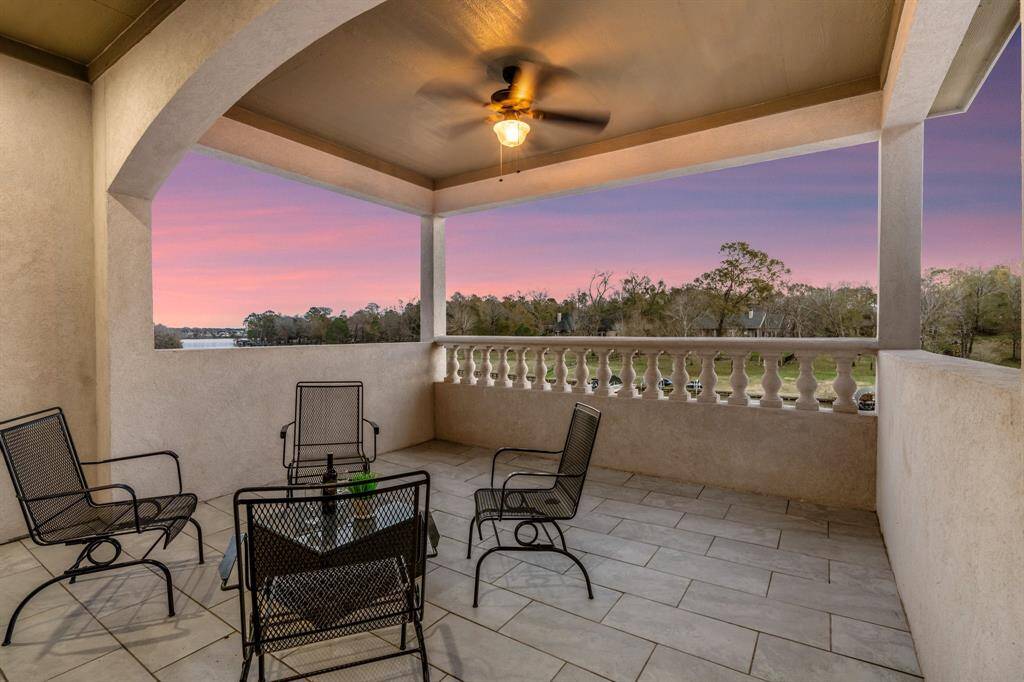


Request More Information
About 11537 Renaissance Drive
Stunning WATERFRONT home on 1/2 an acre in the prestigious lake community on the Island of Grand Harbor. This incredible 6 bedrooms, 5 1/2 bath home is perfect for luxurious lakeside living. This home showcases next level finishes throughout including vaulted ceilings, smart home, energy saving features, key card access, accent lighting, 2 primary suites, secondary bedroom downstairs, unbelievably large bedrooms with lavish bathrooms, generous closets and a mud room w/ built-ins and a column wine refrigerator. Enjoy the expansive back space with a stone accented summer kitchen and custom swing to relax and enjoy the water views. This back yard is equipped with multiple covered boat and personal water craft slips and an expansive deck perfect for fishing and entertaining. Security is a priority in Grand harbor with a 24 hour manned gate. Don't miss the chance to view this exceptional property today.
Highlights
11537 Renaissance Drive
$1,599,990
Single-Family
6,231 Home Sq Ft
Houston 77356
6 Beds
5 Full / 1 Half Baths
21,780 Lot Sq Ft
General Description
Taxes & Fees
Tax ID
61640004600
Tax Rate
1.5681%
Taxes w/o Exemption/Yr
$21,048 / 2024
Maint Fee
Yes / $1,500 Annually
Maintenance Includes
Grounds, Limited Access Gates, On Site Guard
Room/Lot Size
Living
19x30.6
Dining
16.4x15.8
Kitchen
19x17
Breakfast
14x12
Interior Features
Fireplace
2
Floors
Marble Floors, Tile
Heating
Central Gas
Cooling
Central Electric
Connections
Electric Dryer Connections, Washer Connections
Bedrooms
1 Bedroom Up, 2 Bedrooms Down, 2 Primary Bedrooms, Primary Bed - 1st Floor, Primary Bed - 2nd Floor
Dishwasher
Yes
Range
Yes
Disposal
Yes
Microwave
Yes
Oven
Convection Oven, Electric Oven, Gas Oven
Energy Feature
Attic Vents, Ceiling Fans, Digital Program Thermostat, High-Efficiency HVAC, Insulated/Low-E windows, Insulation - Spray-Foam, Tankless/On-Demand H2O Heater
Interior
Alarm System - Owned, Balcony, Crown Molding, Fire/Smoke Alarm, Formal Entry/Foyer, High Ceiling, Prewired for Alarm System, Refrigerator Included, Wet Bar, Wine/Beverage Fridge, Wired for Sound
Loft
Maybe
Exterior Features
Foundation
Slab
Roof
Tile
Exterior Type
Stone, Stucco
Water Sewer
Aerobic, Public Water, Septic Tank
Exterior
Back Green Space, Back Yard, Back Yard Fenced, Balcony, Controlled Subdivision Access, Covered Patio/Deck, Outdoor Kitchen, Patio/Deck, Porch
Private Pool
No
Area Pool
Yes
Access
Manned Gate
Lot Description
Waterfront
New Construction
No
Listing Firm
Schools (MONTGO - 37 - Montgomery)
| Name | Grade | Great School Ranking |
|---|---|---|
| Madeley Ranch Elem | Elementary | 9 of 10 |
| Montgomery Jr High | Middle | 6 of 10 |
| Montgomery High | High | 6 of 10 |
School information is generated by the most current available data we have. However, as school boundary maps can change, and schools can get too crowded (whereby students zoned to a school may not be able to attend in a given year if they are not registered in time), you need to independently verify and confirm enrollment and all related information directly with the school.

