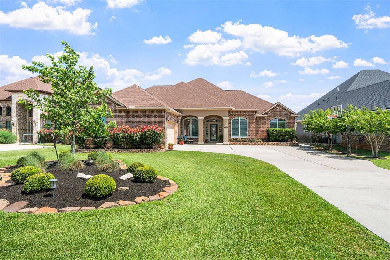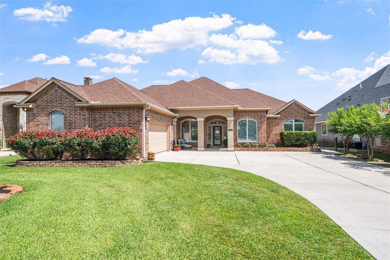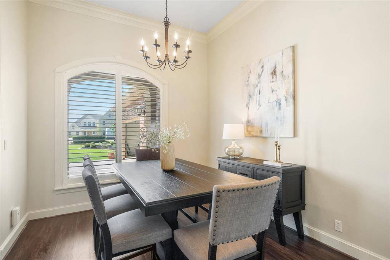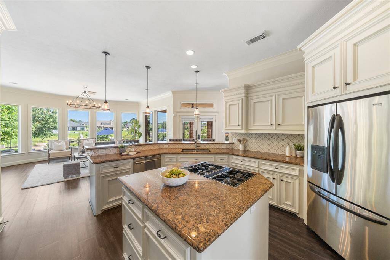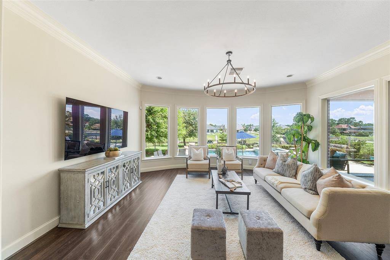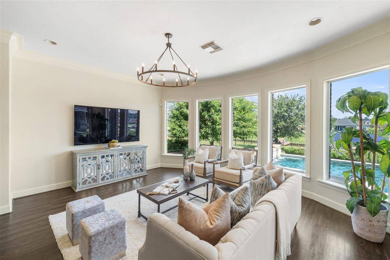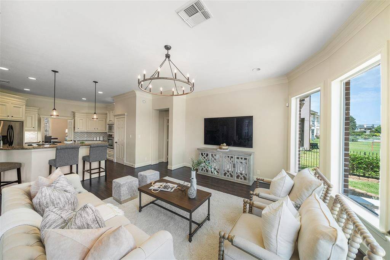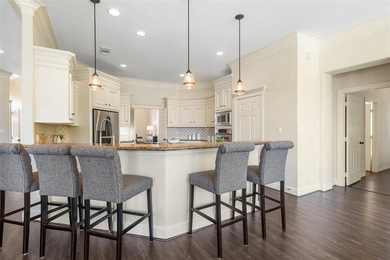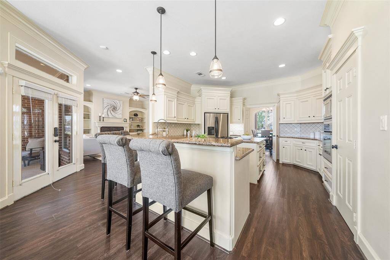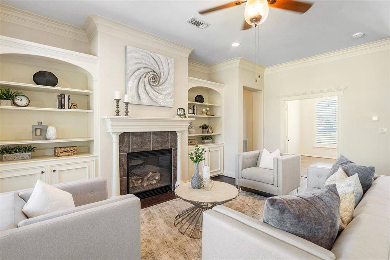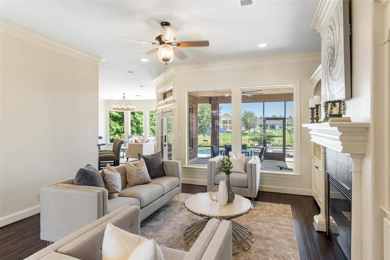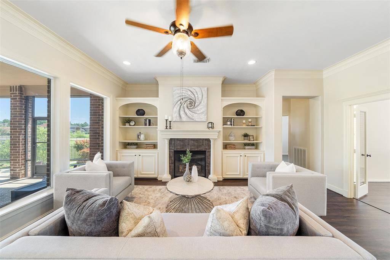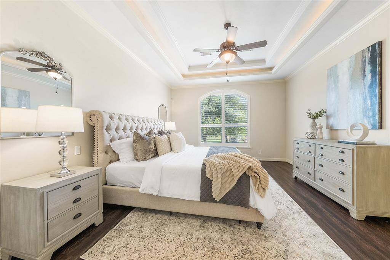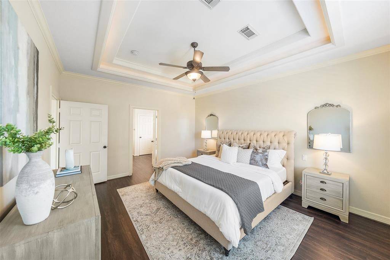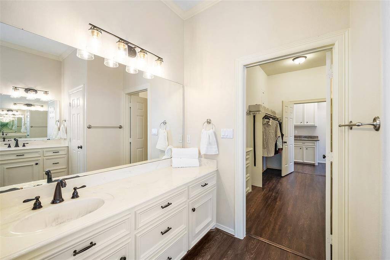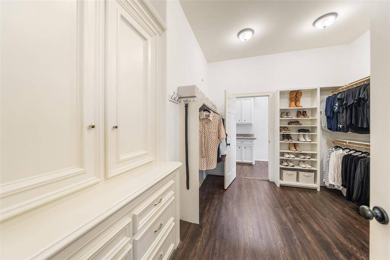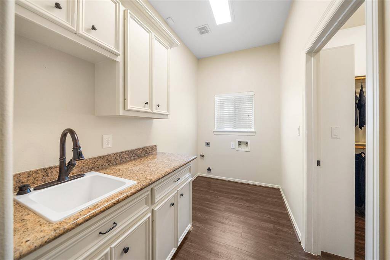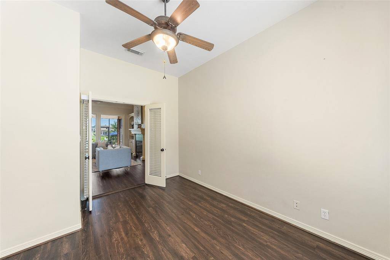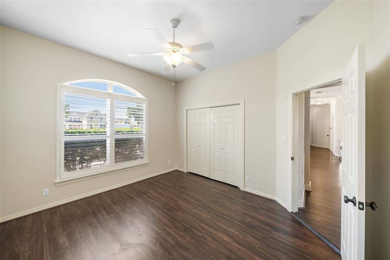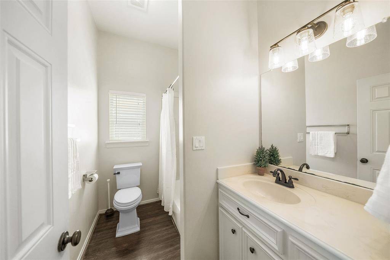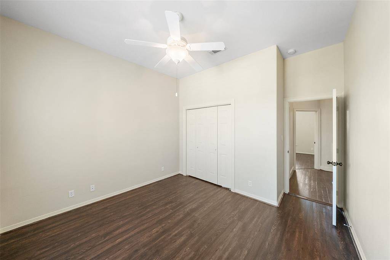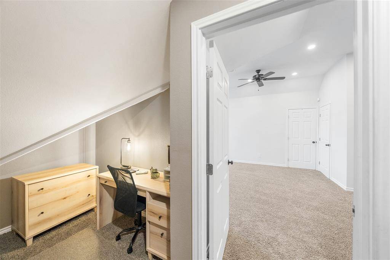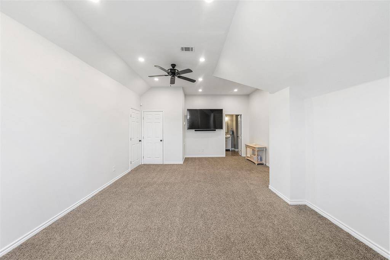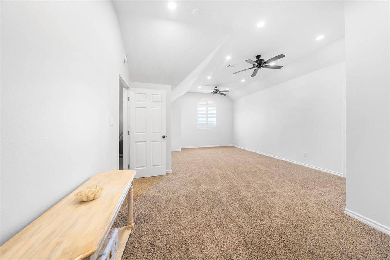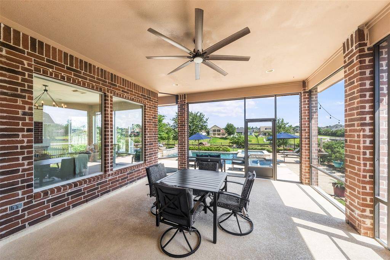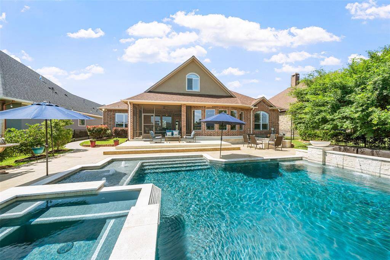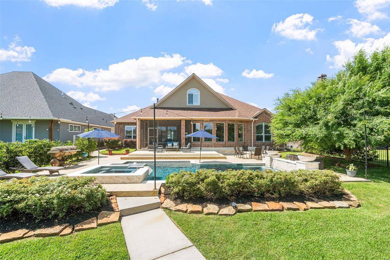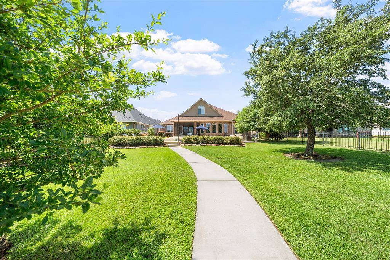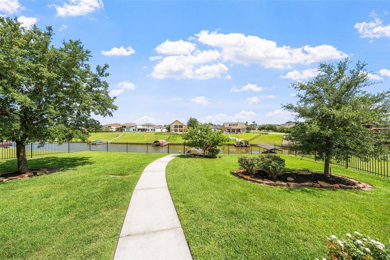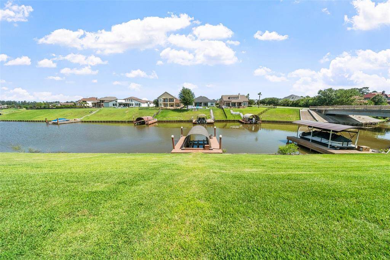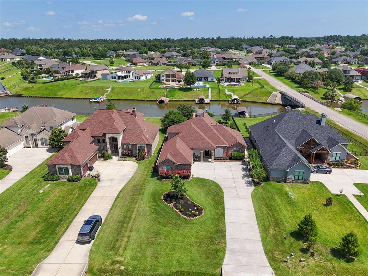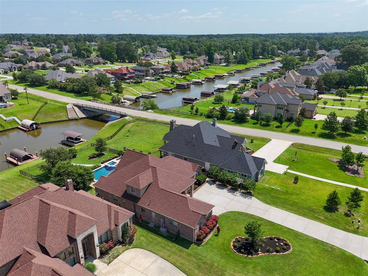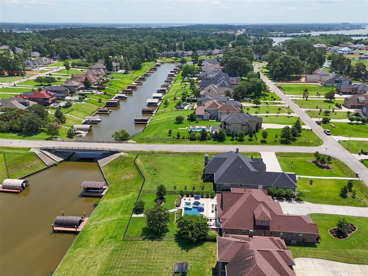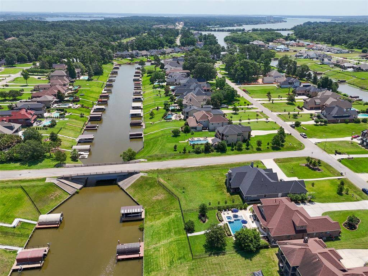11584 Grandview Drive, Houston, Texas 77356
$899,000
3 Beds
3 Full / 1 Half Baths
Single-Family
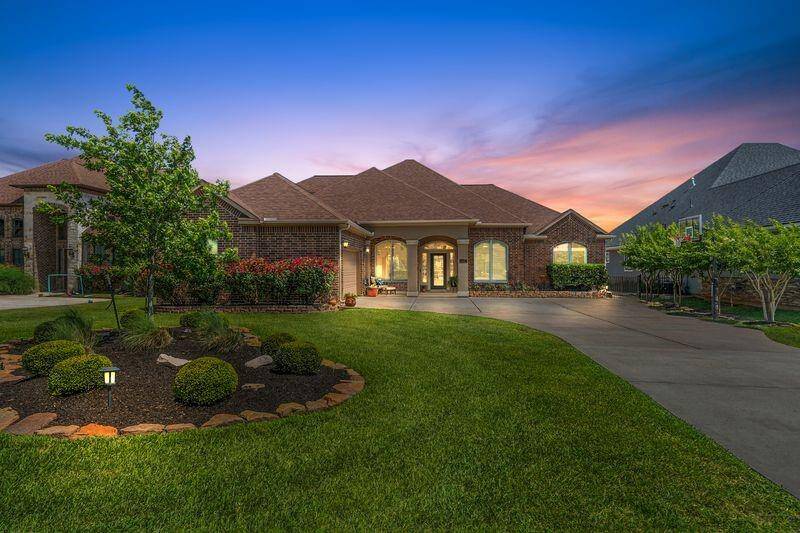



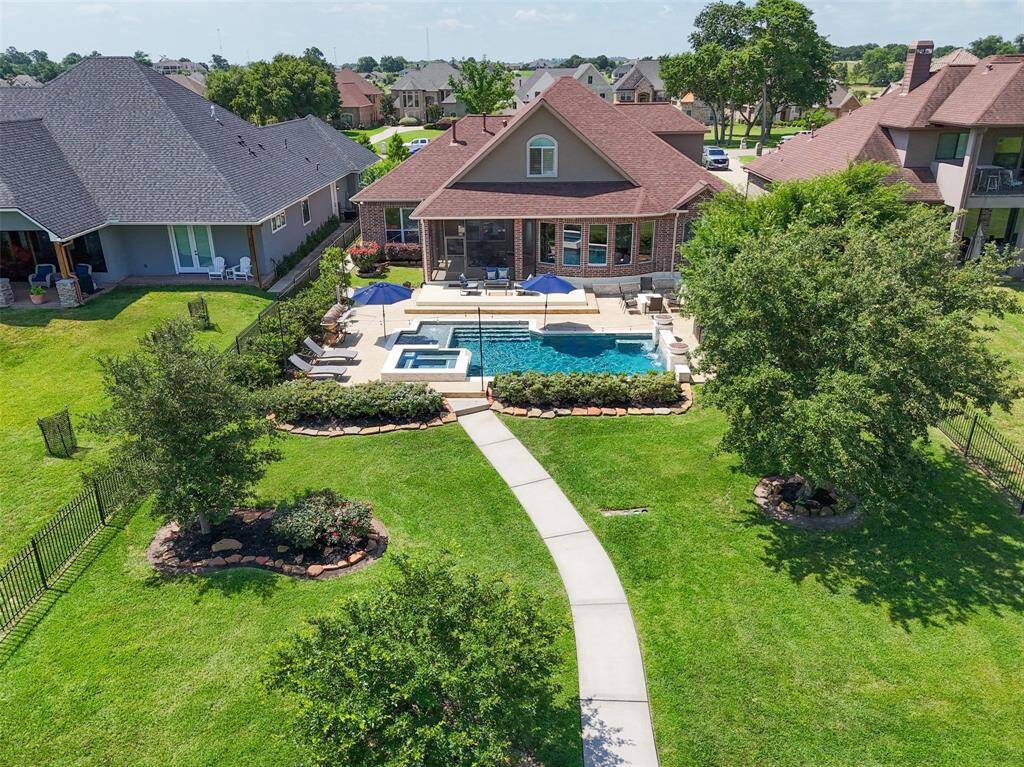
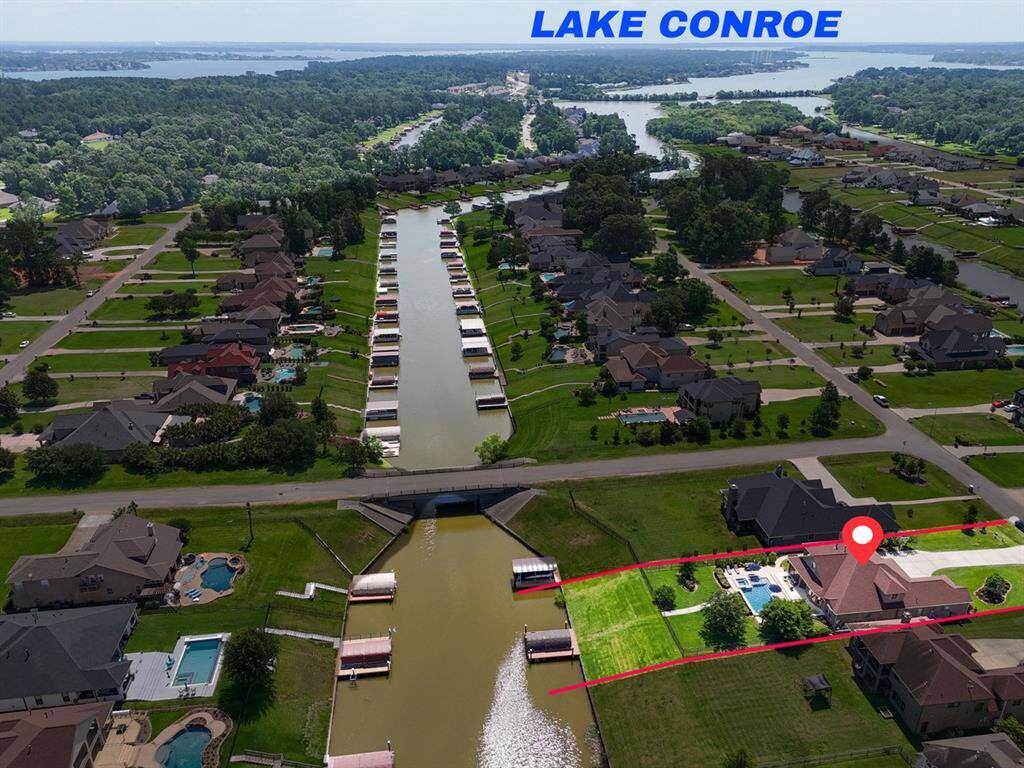
Request More Information
About 11584 Grandview Drive
Beautifully maintained waterfront home in the gated community of Grand Harbor—perfect for lake lovers! Situated on a mature landscaped half-acre lot w/ gorgeous canal views. This spacious home offers 3 bedrooms down plus an office and bonus room upstairs with full bath. 3/4 bedrooms, 3.5 bathrooms, an oversized 2-car garage, 2 inviting living areas, large island kitchen w/ Huge walk-in Pantry. Recent upgrades include a new roof (2022), new upstairs a/c unit (2023) & lower unit (2020). Full Home Generator for added peace of mind! Step outside to enjoy the screened-in patio or unwind in the sparkling pool and spa, complete with a sun shelf—perfect for both little ones and adults looking to relax. This home has it ALL!!! Cruise over to Margaritaville for lunch on the water or to Waterpoint Marina, where there are several restaurants to choose from or even a sweet treat from the ice cream shop! With a covered boat slip and lift, lake days are always just steps away! MISD Schools!
Highlights
11584 Grandview Drive
$899,000
Single-Family
3,233 Home Sq Ft
Houston 77356
3 Beds
3 Full / 1 Half Baths
21,802 Lot Sq Ft
General Description
Taxes & Fees
Tax ID
53800806100
Tax Rate
1.5681%
Taxes w/o Exemption/Yr
$11,799 / 2024
Maint Fee
Yes / $1,600 Annually
Maintenance Includes
On Site Guard, Other
Room/Lot Size
Dining
12 x 11
Kitchen
16x16
1st Bed
16 x 16
2nd Bed
13 x 12
5th Bed
13x13
Interior Features
Fireplace
1
Floors
Vinyl Plank
Heating
Central Gas
Cooling
Central Electric
Connections
Electric Dryer Connections, Gas Dryer Connections
Bedrooms
2 Bedrooms Down, Primary Bed - 1st Floor
Dishwasher
Yes
Range
Yes
Disposal
Yes
Microwave
Yes
Oven
Electric Oven
Energy Feature
Attic Vents, Ceiling Fans
Interior
Alarm System - Owned, Crown Molding, Fire/Smoke Alarm, Formal Entry/Foyer, High Ceiling, Refrigerator Included, Washer Included, Window Coverings
Loft
Maybe
Exterior Features
Foundation
Slab
Roof
Composition
Exterior Type
Brick, Stucco
Water Sewer
Aerobic, Public Water, Septic Tank
Exterior
Back Yard Fenced, Controlled Subdivision Access, Outdoor Fireplace, Porch, Screened Porch, Spa/Hot Tub, Sprinkler System, Subdivision Tennis Court
Private Pool
Yes
Area Pool
Maybe
Access
Manned Gate
Lot Description
Subdivision Lot, Waterfront
New Construction
No
Front Door
South
Listing Firm
Schools (MONTGO - 37 - Montgomery)
| Name | Grade | Great School Ranking |
|---|---|---|
| Madeley Ranch Elem | Elementary | 9 of 10 |
| Montgomery Jr High | Middle | 6 of 10 |
| Montgomery High | High | 6 of 10 |
School information is generated by the most current available data we have. However, as school boundary maps can change, and schools can get too crowded (whereby students zoned to a school may not be able to attend in a given year if they are not registered in time), you need to independently verify and confirm enrollment and all related information directly with the school.

