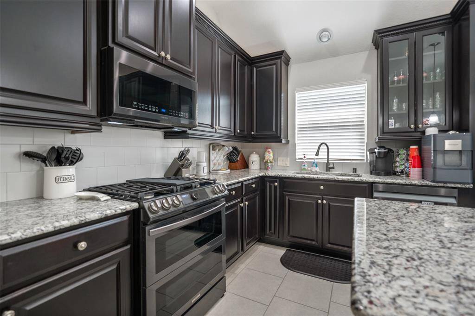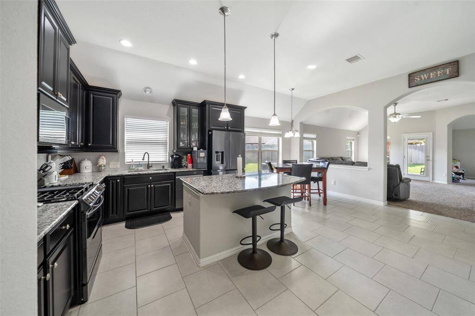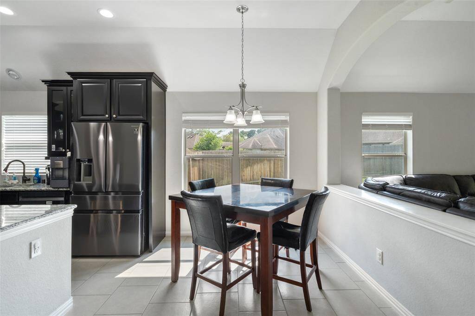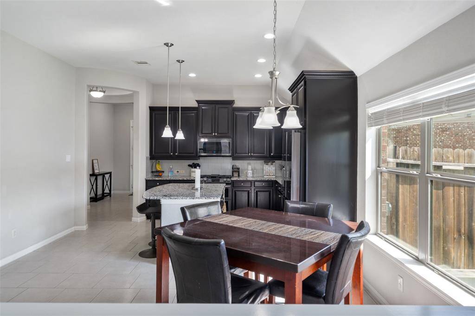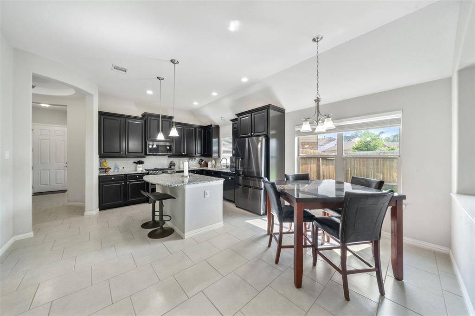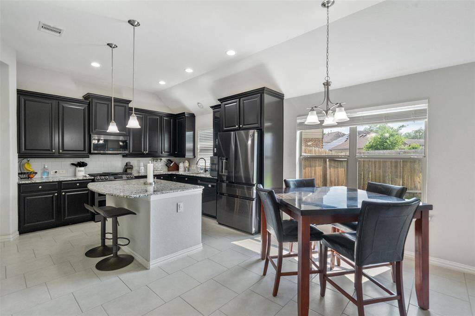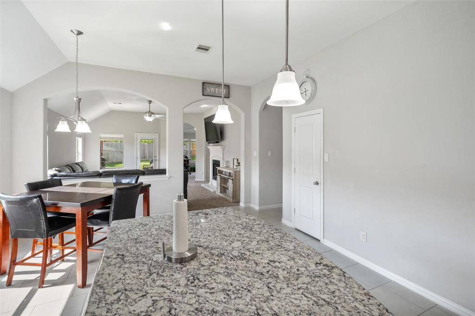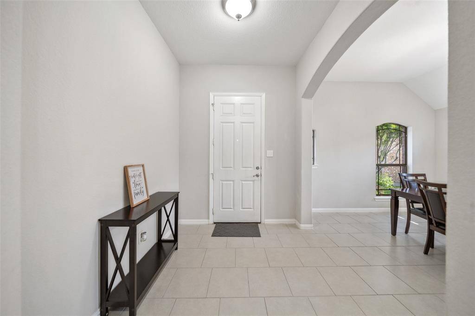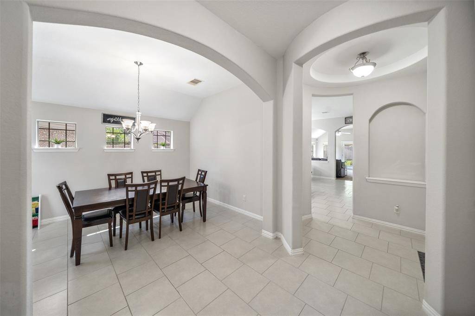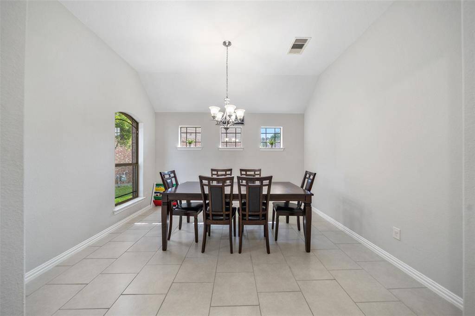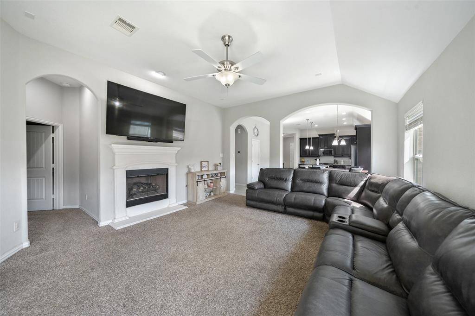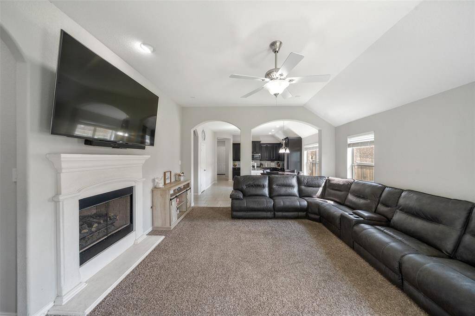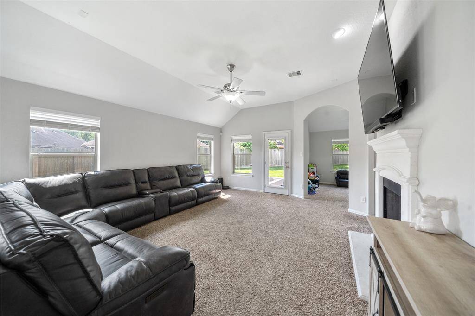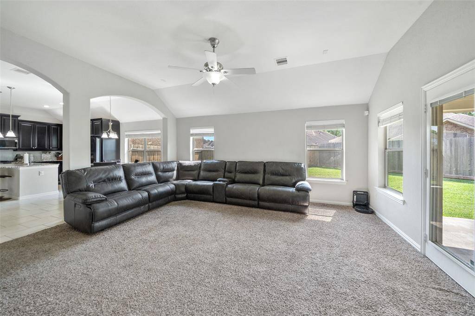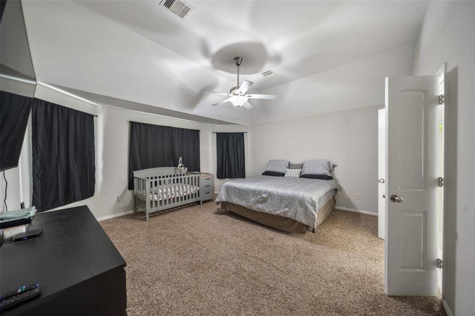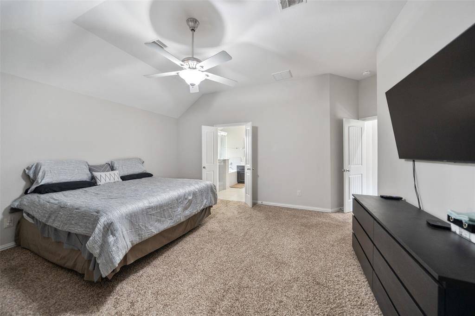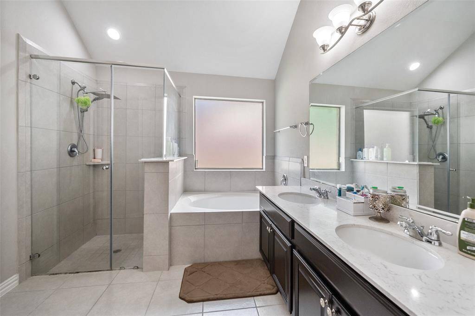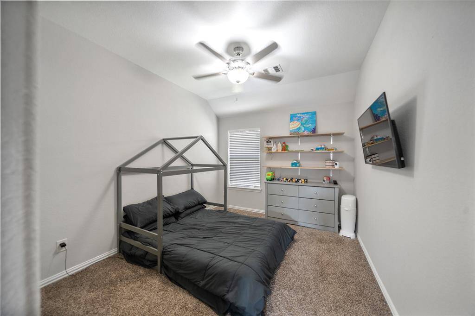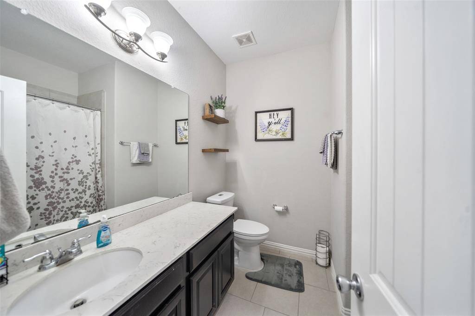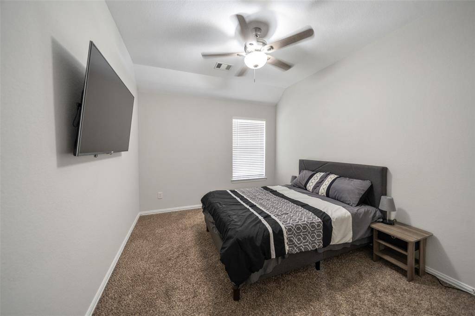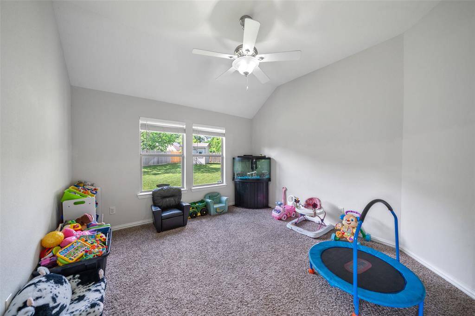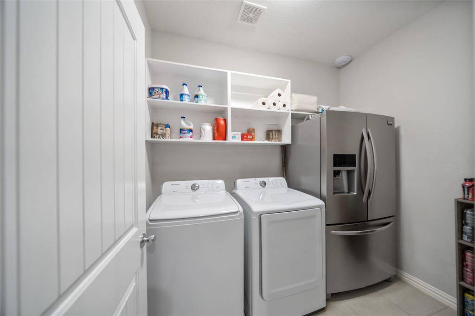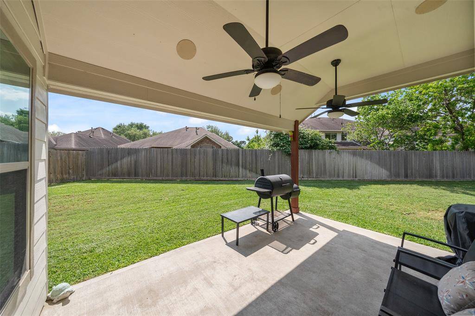11622 Lawson Pine Lane, Houston, Texas 77377
$375,000
3 Beds
2 Full Baths
Single-Family
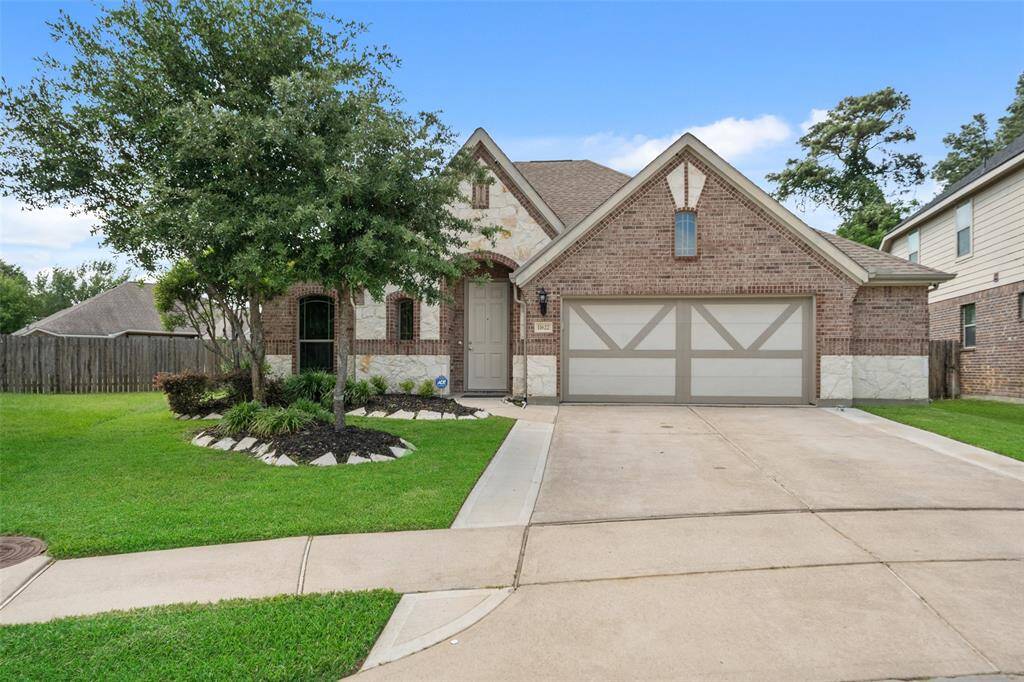

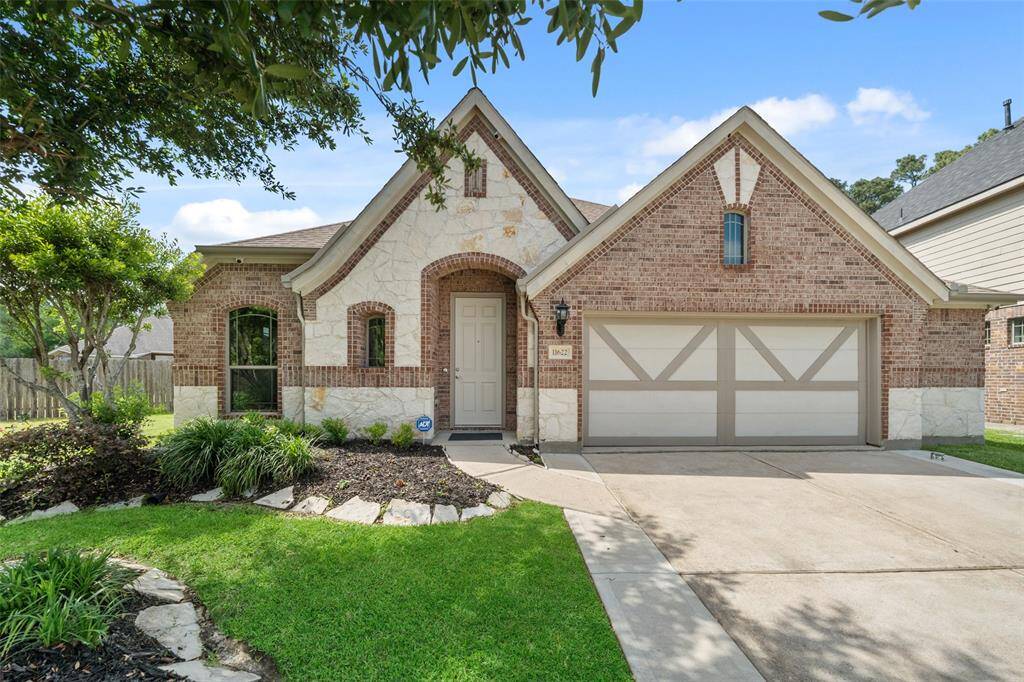
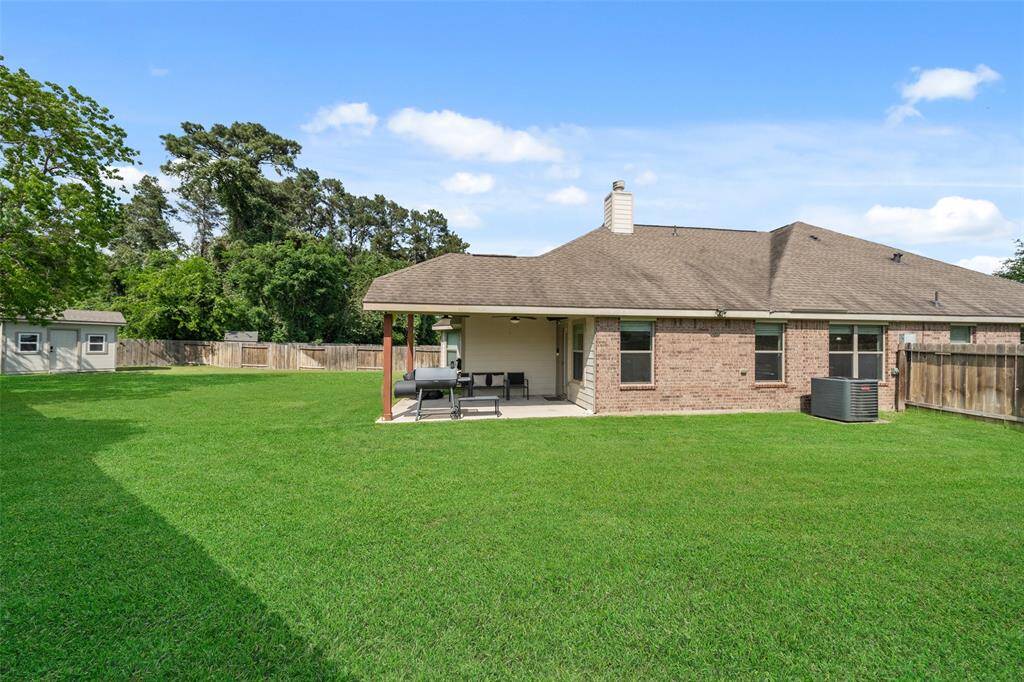
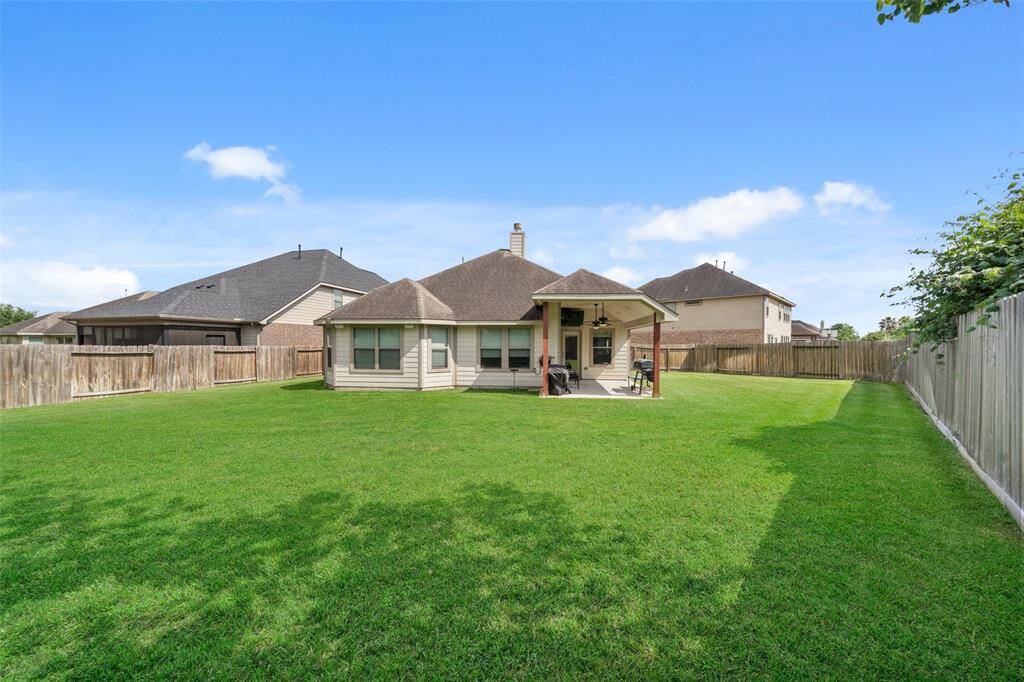
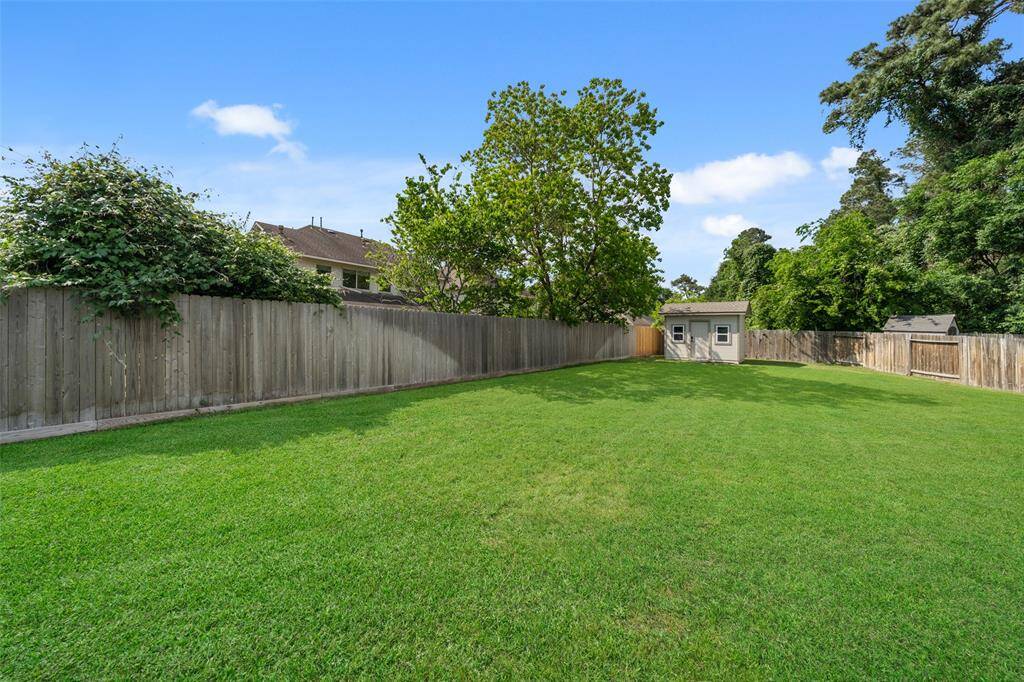
Request More Information
About 11622 Lawson Pine Lane
With its striking brick & stone exterior and welcoming front entry, this thoughtfully designed 1-story home in Trails of Cypress Lake makes a memorable first impression. Inside, a spacious layout showcases beautiful tile flooring, arched openings between living spaces, a decorative art niche & a recent HVAC system for added peace of mind. A large formal dining room offers space for gatherings & special occasions, while a study provides a quiet retreat for work or hobbies. The kitchen features rich wood cabinetry, granite counters, a display cabinet & an island that opens to the breakfast area & living room with a gas log fireplace. The primary suite is oversized with a well-appointed bath offering a soaking tub, walk-in shower & dual vanities. Two more bedrooms share a full bath on their own hall. Step outside to a covered patio & a huge backyard with room for a pool, full sprinklers & a garden shed. Convenient to schools, Grand Pkwy, The Vintage, dining & more—this home is a standout!
Highlights
11622 Lawson Pine Lane
$375,000
Single-Family
2,032 Home Sq Ft
Houston 77377
3 Beds
2 Full Baths
10,601 Lot Sq Ft
General Description
Taxes & Fees
Tax ID
135-343-002-0003
Tax Rate
2.3324%
Taxes w/o Exemption/Yr
$8,575 / 2024
Maint Fee
Yes / $660 Annually
Room/Lot Size
Dining
13 x 11
1st Bed
16 x 13
2nd Bed
12 x 10
3rd Bed
12 x 10
Interior Features
Fireplace
1
Floors
Carpet, Tile
Countertop
Granite
Heating
Central Gas
Cooling
Central Electric
Connections
Electric Dryer Connections, Washer Connections
Bedrooms
2 Bedrooms Down, Primary Bed - 1st Floor
Dishwasher
Yes
Range
Yes
Disposal
Yes
Microwave
Yes
Oven
Gas Oven
Energy Feature
Ceiling Fans, Digital Program Thermostat, Energy Star Appliances, HVAC>13 SEER, Insulated/Low-E windows
Interior
Fire/Smoke Alarm, Formal Entry/Foyer, High Ceiling, Window Coverings
Loft
Maybe
Exterior Features
Foundation
Slab
Roof
Composition
Exterior Type
Brick, Cement Board, Stone
Water Sewer
Water District
Exterior
Back Yard Fenced, Covered Patio/Deck, Side Yard, Sprinkler System, Storage Shed
Private Pool
No
Area Pool
Maybe
Lot Description
Cul-De-Sac, Subdivision Lot
New Construction
No
Listing Firm
Schools (TOMBAL - 53 - Tomball)
| Name | Grade | Great School Ranking |
|---|---|---|
| Willow Creek Elem (Tomball) | Elementary | 10 of 10 |
| Willow Wood Jr High | Middle | 10 of 10 |
| Tomball Memorial H S | High | 8 of 10 |
School information is generated by the most current available data we have. However, as school boundary maps can change, and schools can get too crowded (whereby students zoned to a school may not be able to attend in a given year if they are not registered in time), you need to independently verify and confirm enrollment and all related information directly with the school.

