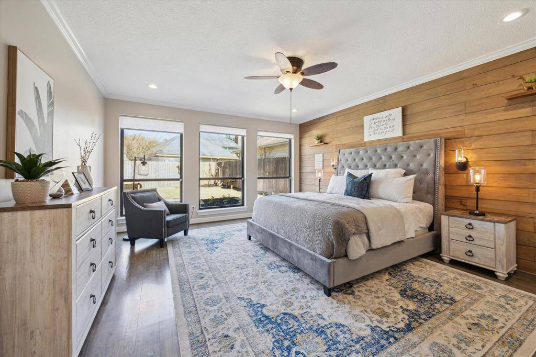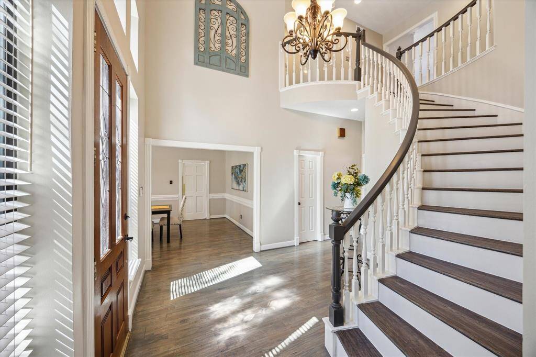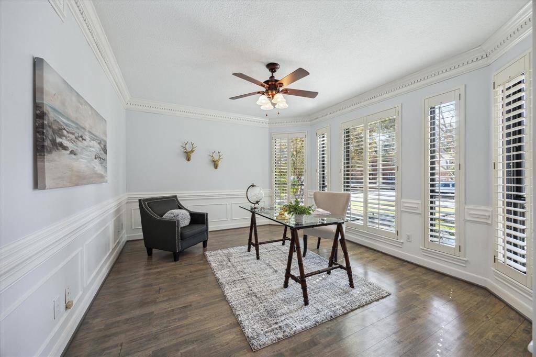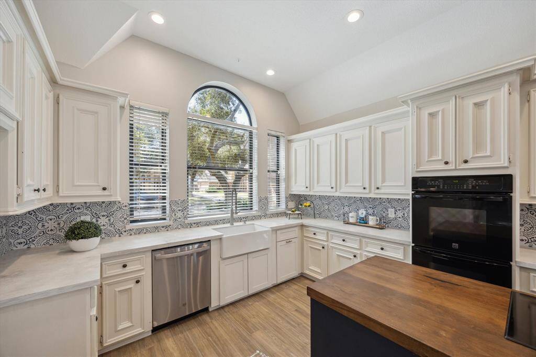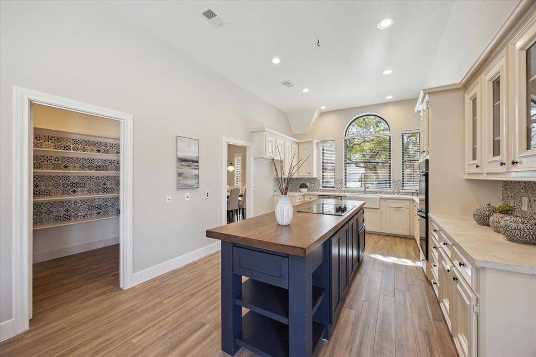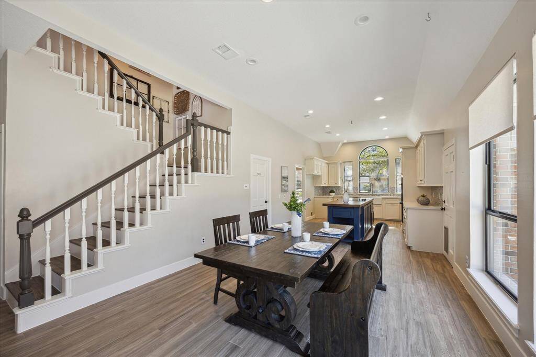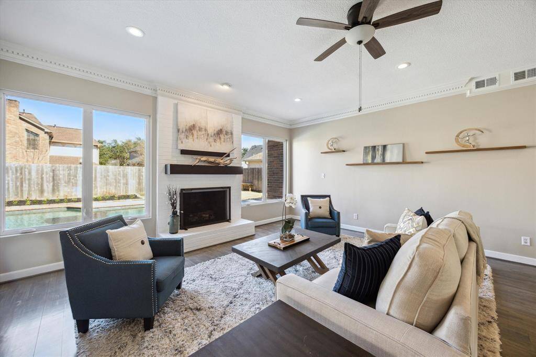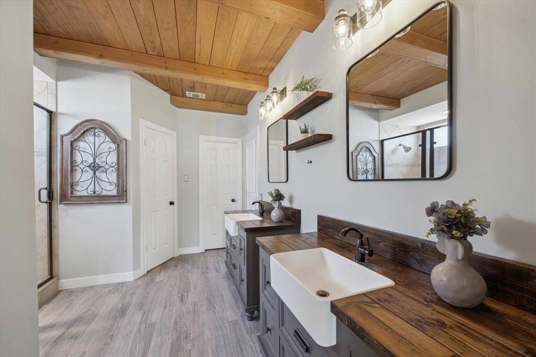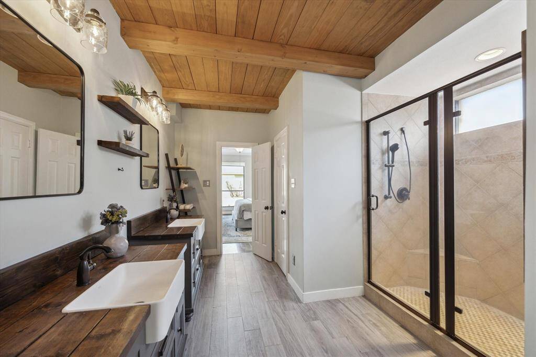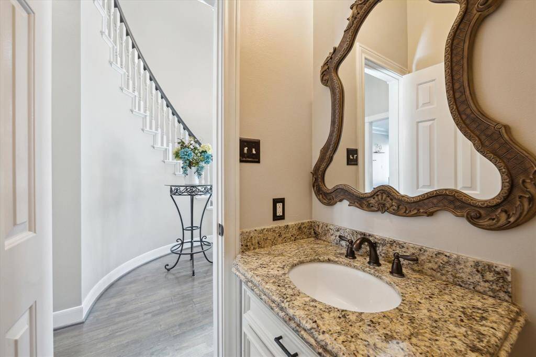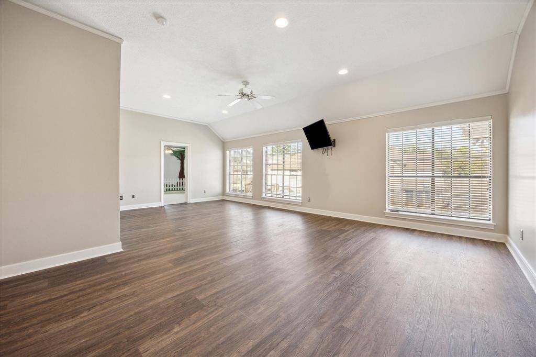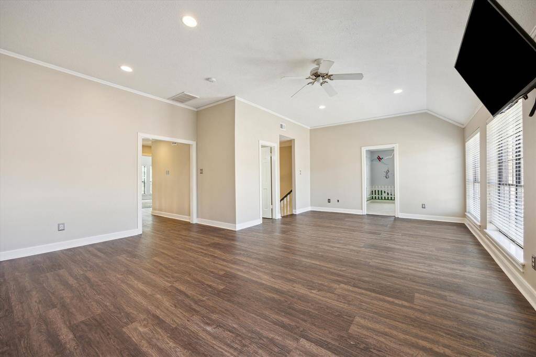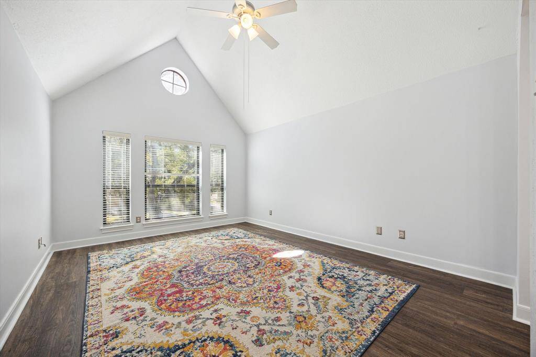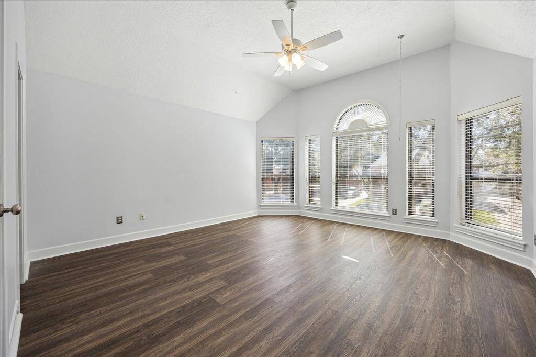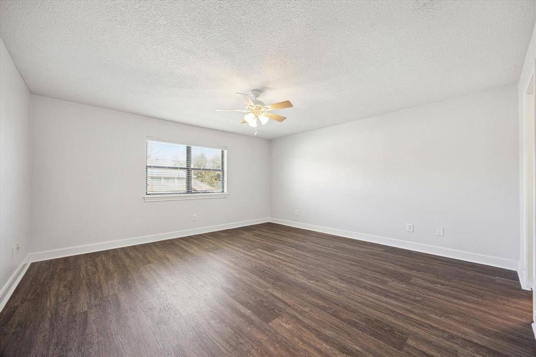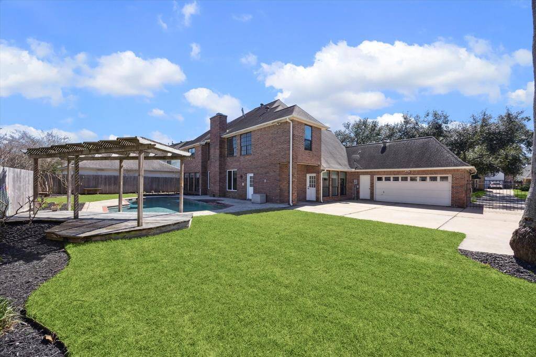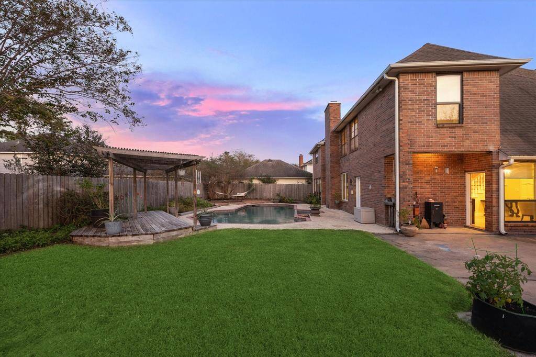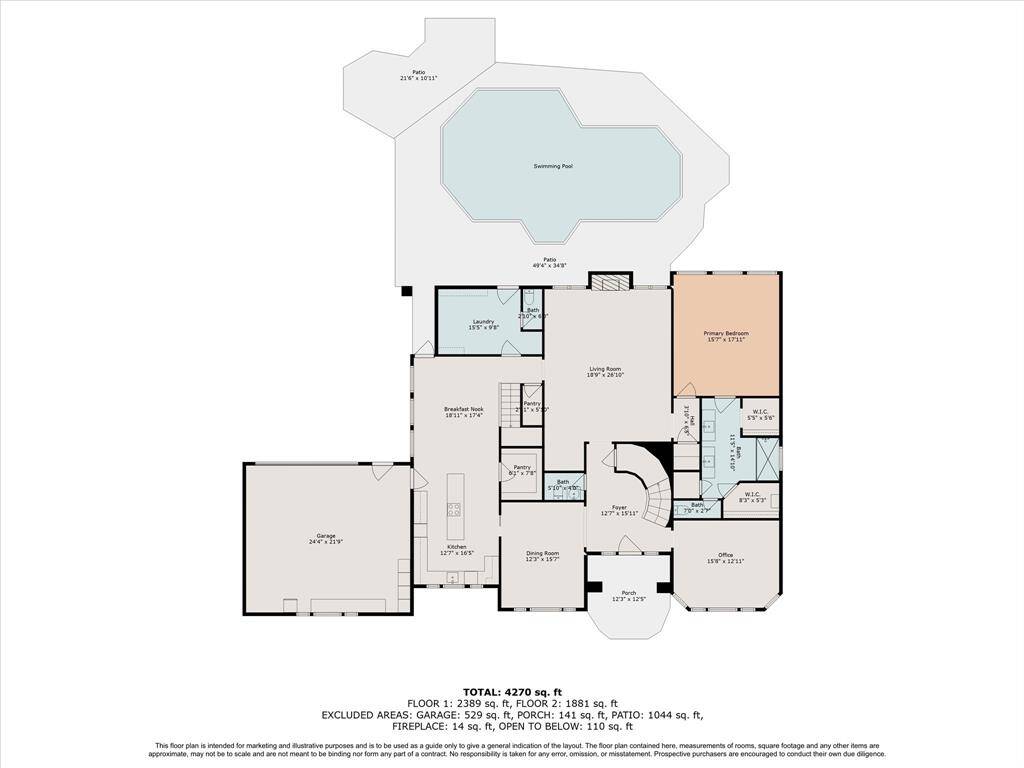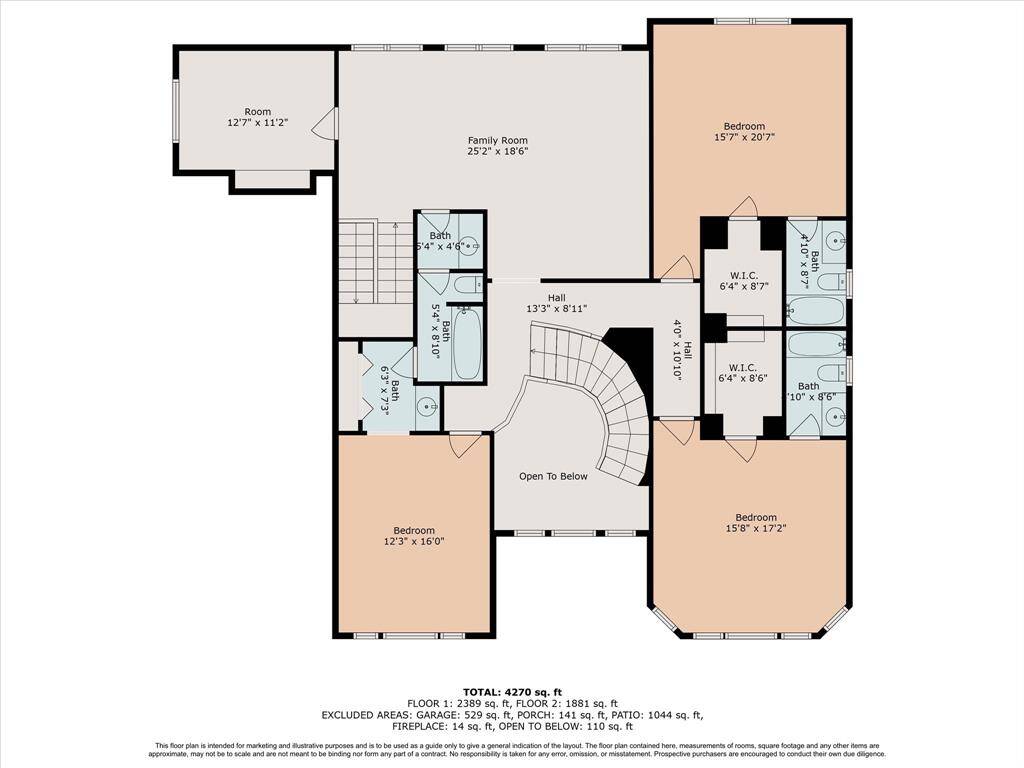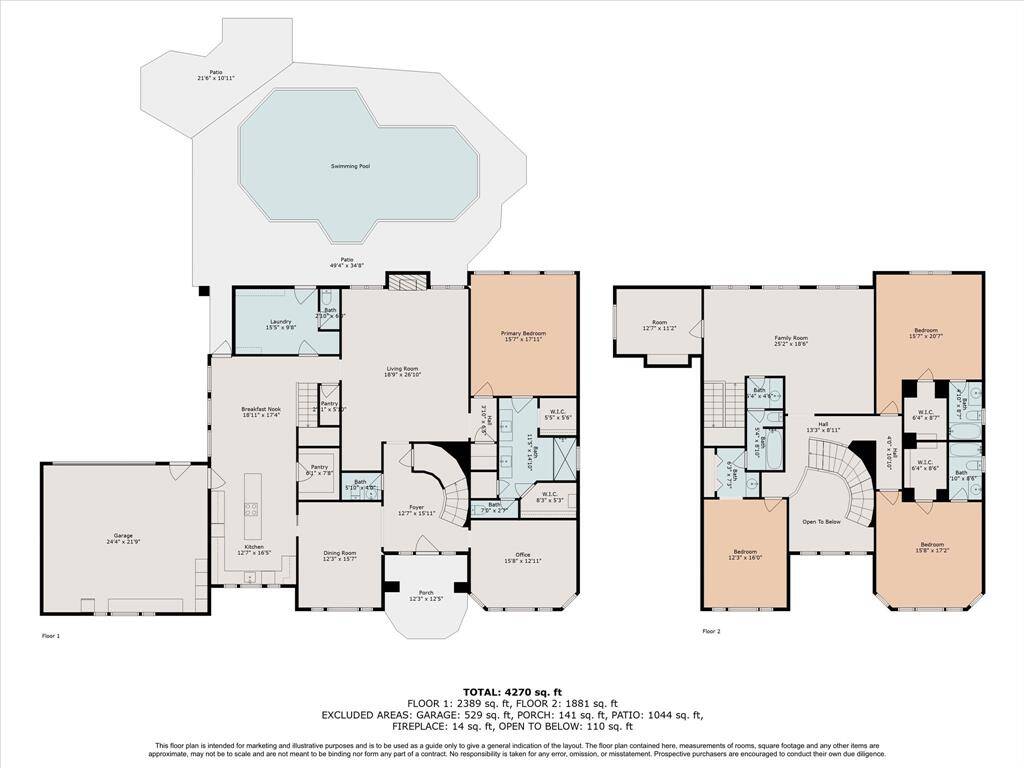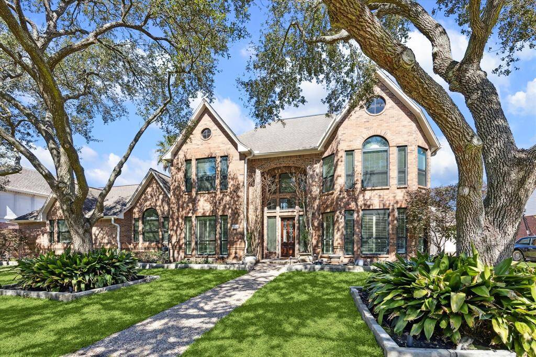1166 Barkston Drive, Houston, Texas 77450
$798,000
4 Beds
4 Full / 2 Half Baths
Single-Family
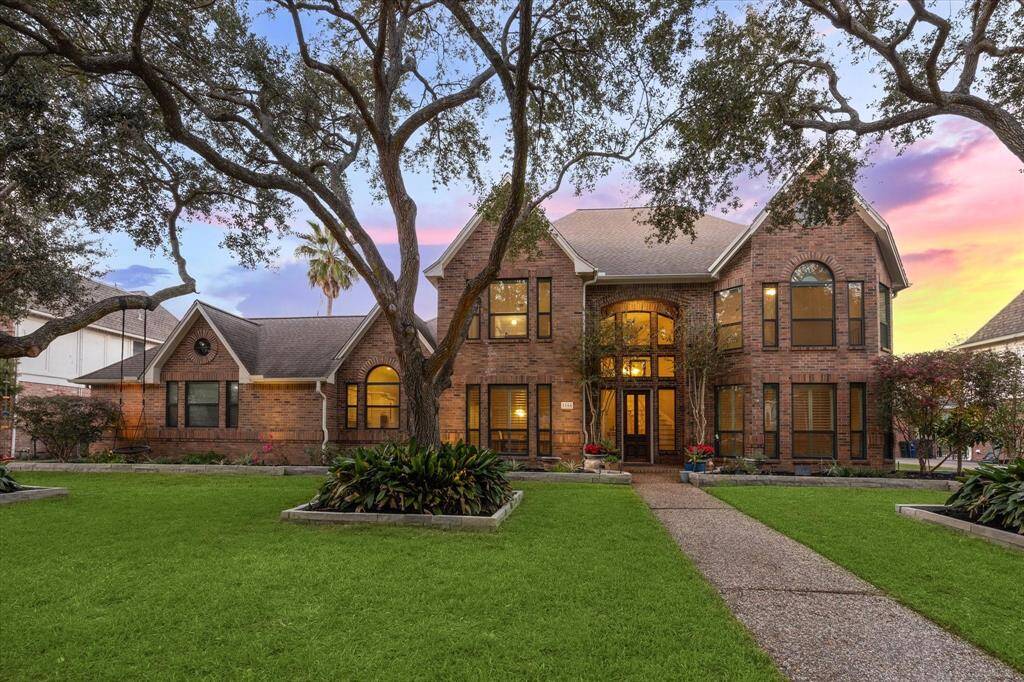

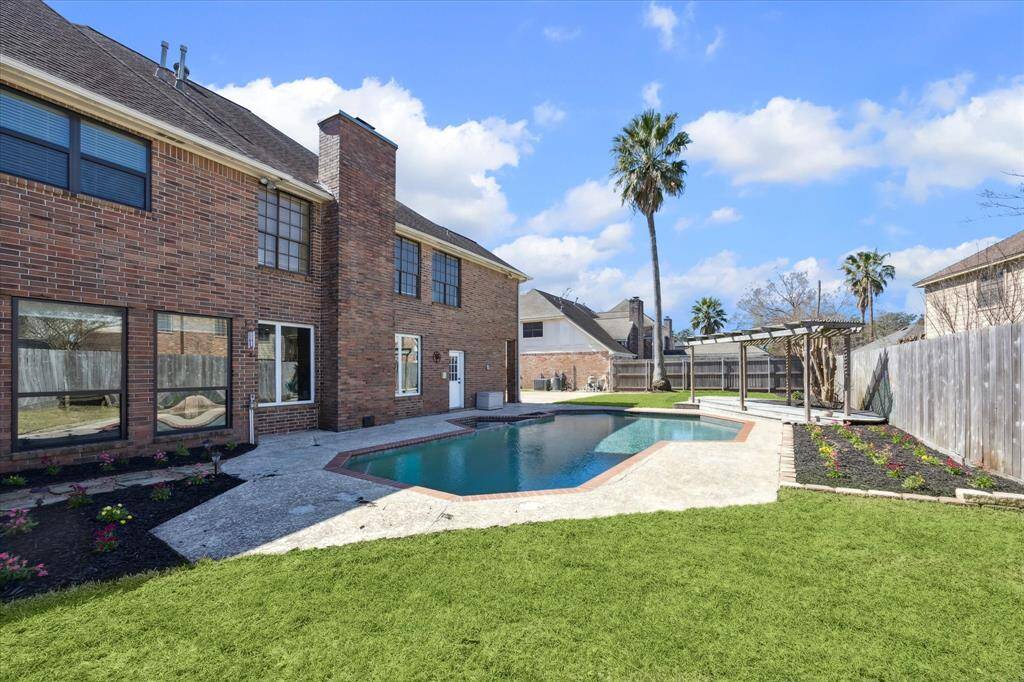
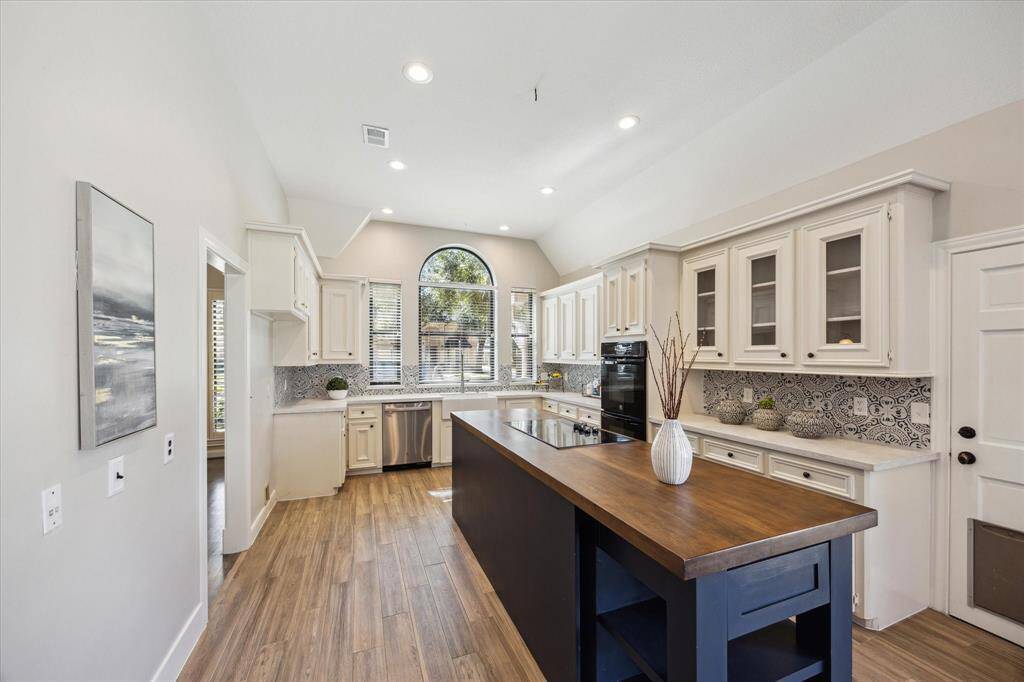
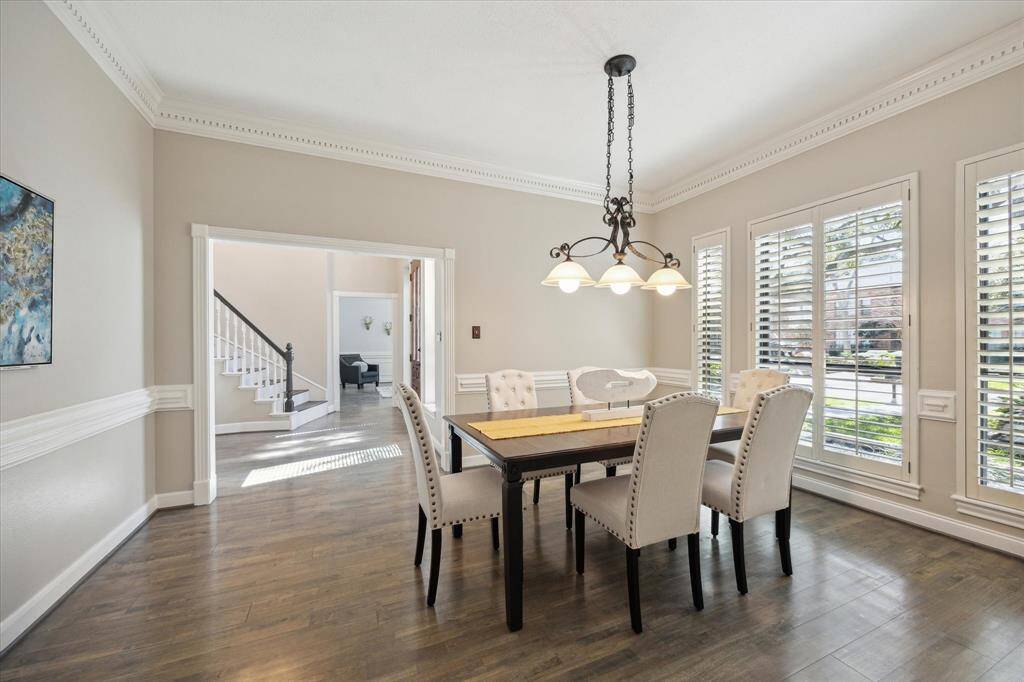
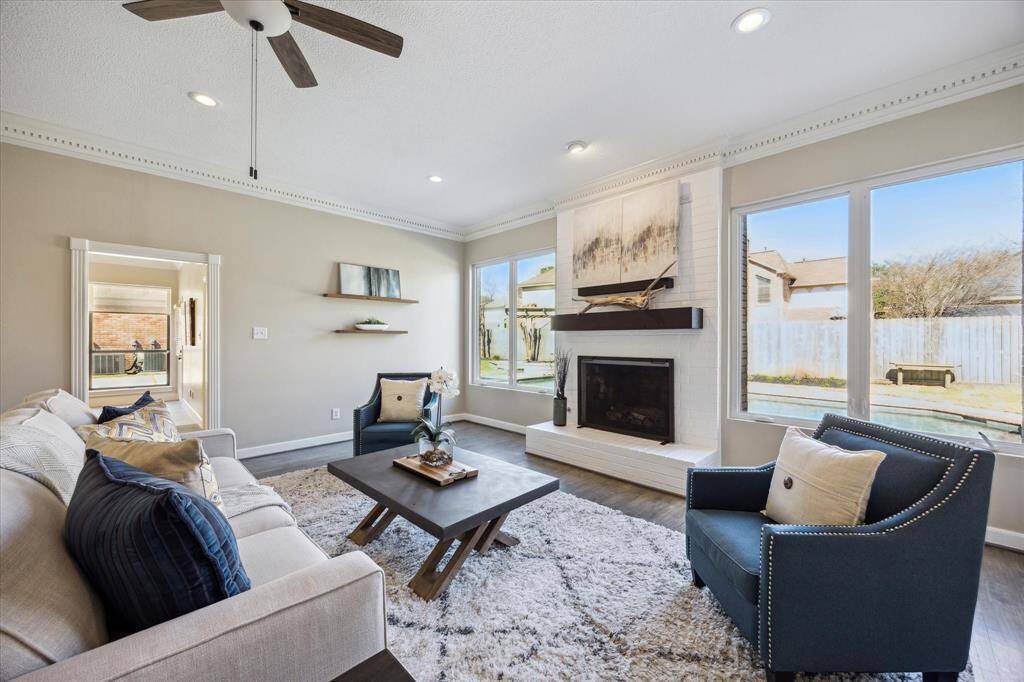
Request More Information
About 1166 Barkston Drive
This stunning home offers 4 beds, 4 full baths, & 2 half baths. EVERY BEDROOM HAS AN ENSUITE BATH! The chef’s kitchen offers a large island, double ovens, quartz countertops, custom tile backsplash, a farmhouse sink, a huge pantry, & a big breakfast area with custom electric window shades. The updated family room features large casement windows overlooking the backyard with a sparkling pool. The 1st-floor primary suite has been beautifully remodeled with a custom shiplap accent wall, electric window shades, & a luxurious ensuite bath. Two staircases lead to a spacious flex room & 3 additional bedrooms. Notable upgrades include double-pane windows (2017), a fully updated electrical breaker box (2020), LED recessed lighting, 2 water heaters, a whole-house water softener system (replaced 11/2024), new interior paint (2/2025), and refinished wood floors downstairs (2/2025). Zoned to award-winning Katy ISD, including Taylor HS!
Highlights
1166 Barkston Drive
$798,000
Single-Family
4,825 Home Sq Ft
Houston 77450
4 Beds
4 Full / 2 Half Baths
11,386 Lot Sq Ft
General Description
Taxes & Fees
Tax ID
114-455-005-0029
Tax Rate
2.0598%
Taxes w/o Exemption/Yr
$15,260 / 2023
Maint Fee
Yes / $1,020 Annually
Maintenance Includes
Recreational Facilities
Room/Lot Size
Dining
15x12
Kitchen
19x13
Breakfast
16x12
1st Bed
18x15
2nd Bed
16x12
3rd Bed
16x15
4th Bed
16x15
Interior Features
Fireplace
1
Floors
Carpet, Engineered Wood, Tile, Vinyl Plank, Wood
Countertop
Quartz
Heating
Central Gas
Cooling
Central Electric
Connections
Electric Dryer Connections, Washer Connections
Bedrooms
1 Bedroom Up, Primary Bed - 1st Floor
Dishwasher
Yes
Range
Yes
Disposal
Yes
Microwave
No
Oven
Double Oven, Electric Oven
Energy Feature
Generator, Insulated/Low-E windows, North/South Exposure
Interior
2 Staircases, Alarm System - Owned, Crown Molding, Fire/Smoke Alarm, Formal Entry/Foyer, High Ceiling, Prewired for Alarm System, Water Softener - Owned, Window Coverings
Loft
Maybe
Exterior Features
Foundation
Slab
Roof
Composition
Exterior Type
Brick
Water Sewer
Water District
Exterior
Back Yard, Back Yard Fenced, Patio/Deck, Side Yard
Private Pool
Yes
Area Pool
Yes
Lot Description
Subdivision Lot
New Construction
No
Front Door
South
Listing Firm
Schools (KATY - 30 - Katy)
| Name | Grade | Great School Ranking |
|---|---|---|
| Nottingham Country Elem | Elementary | 8 of 10 |
| Memorial Parkway Jr High | Middle | 7 of 10 |
| Taylor High | High | 8 of 10 |
School information is generated by the most current available data we have. However, as school boundary maps can change, and schools can get too crowded (whereby students zoned to a school may not be able to attend in a given year if they are not registered in time), you need to independently verify and confirm enrollment and all related information directly with the school.

