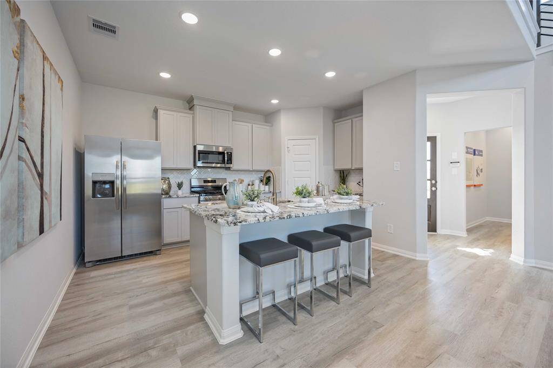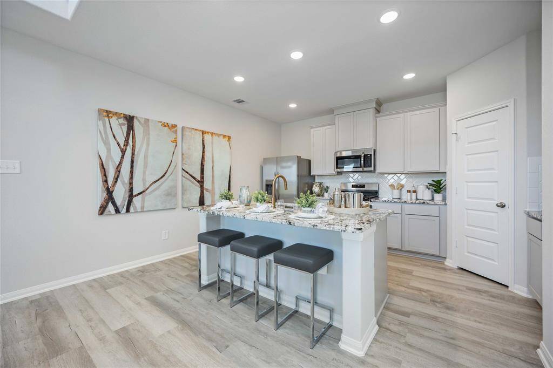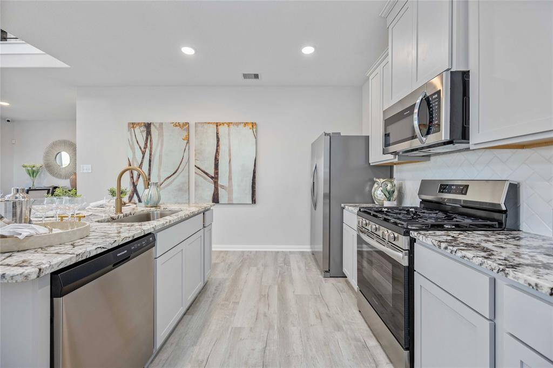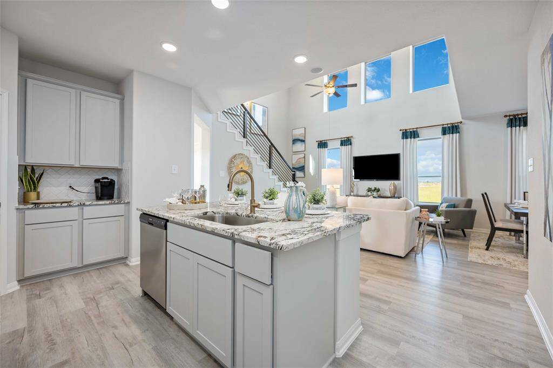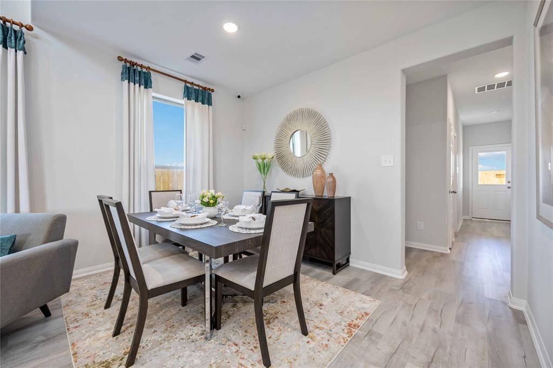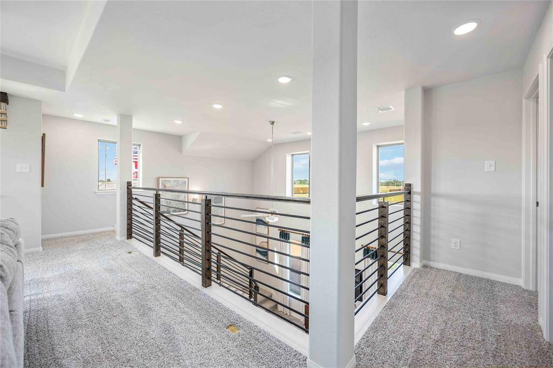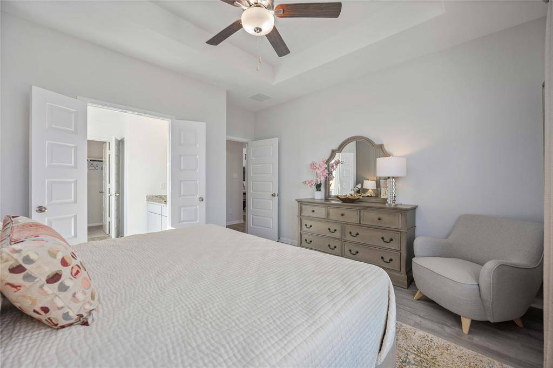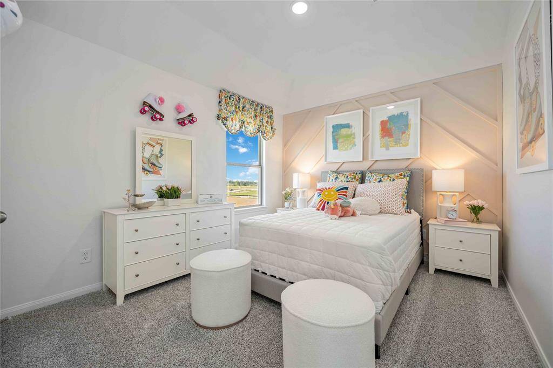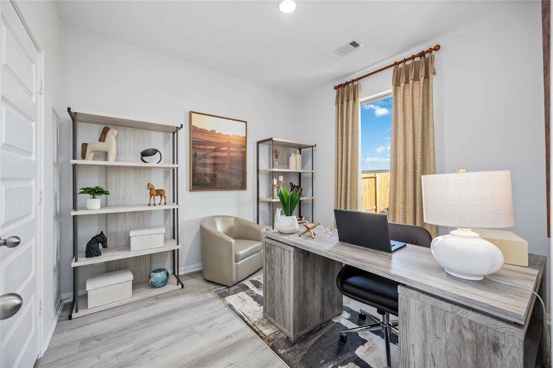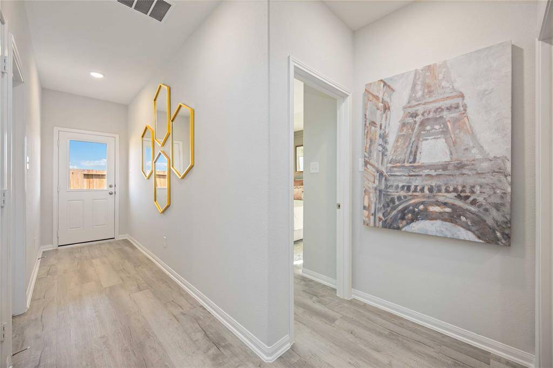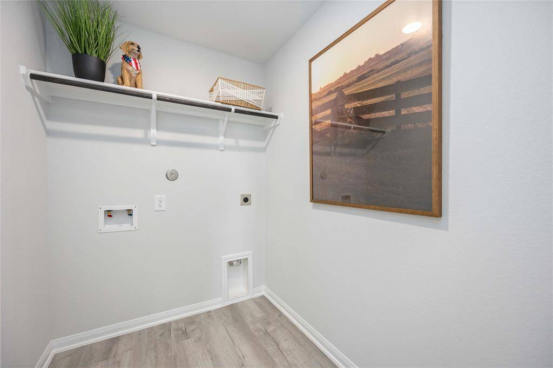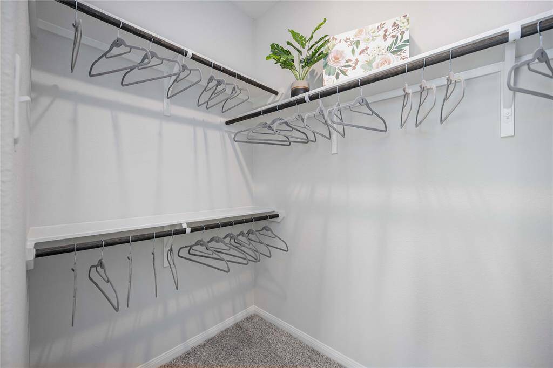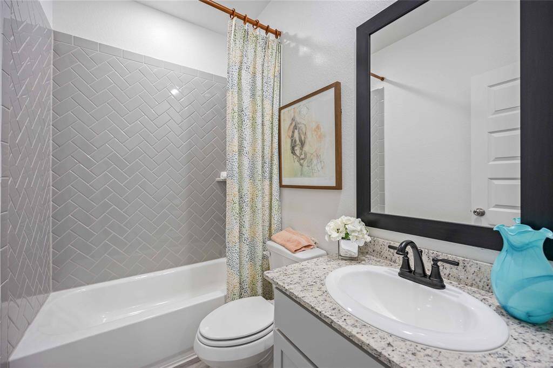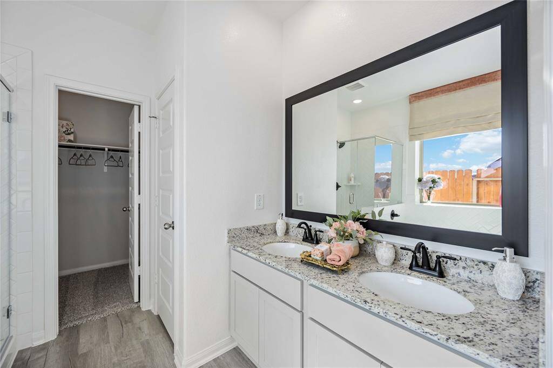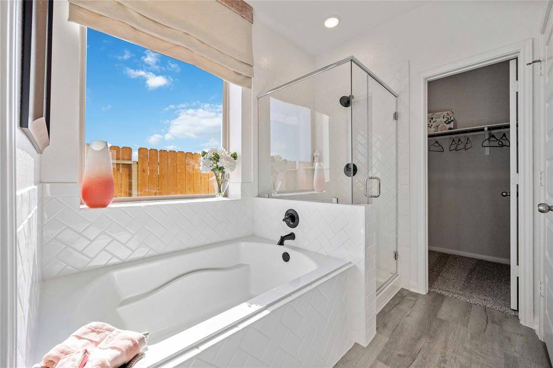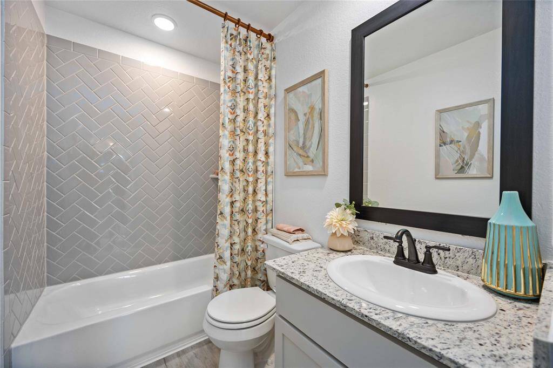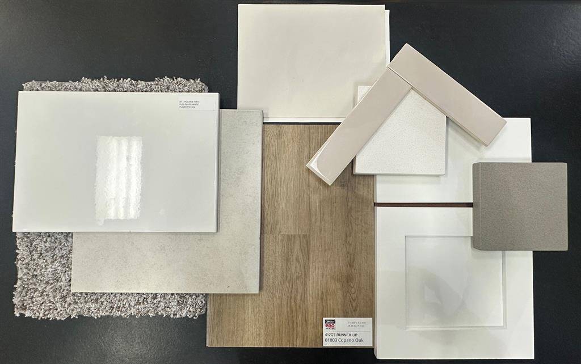11745 Whirlaway Drive, Houston, Texas 77318
$342,440
4 Beds
3 Full Baths
Single-Family
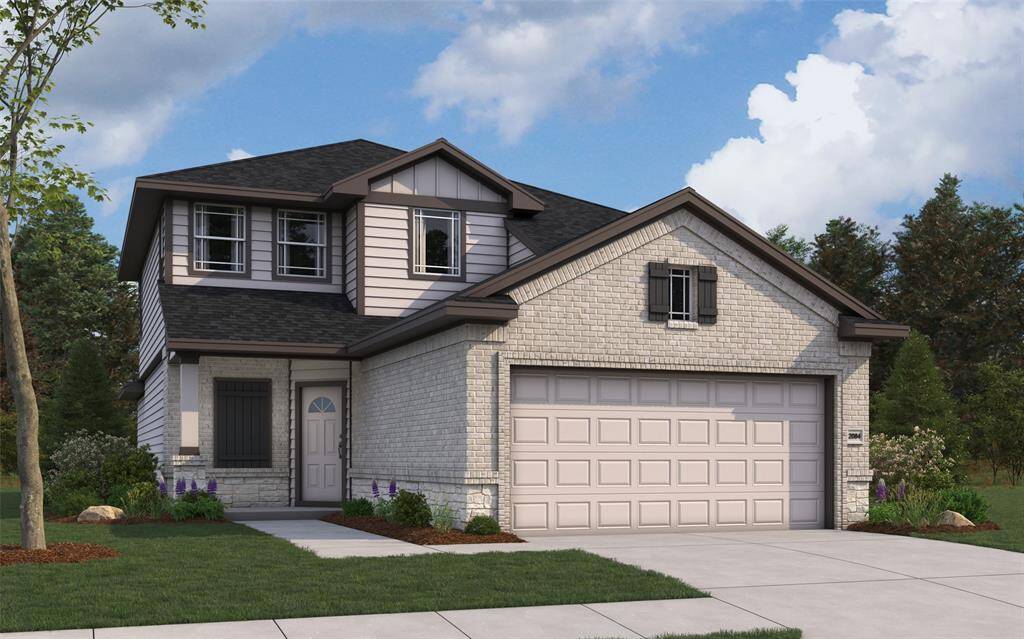

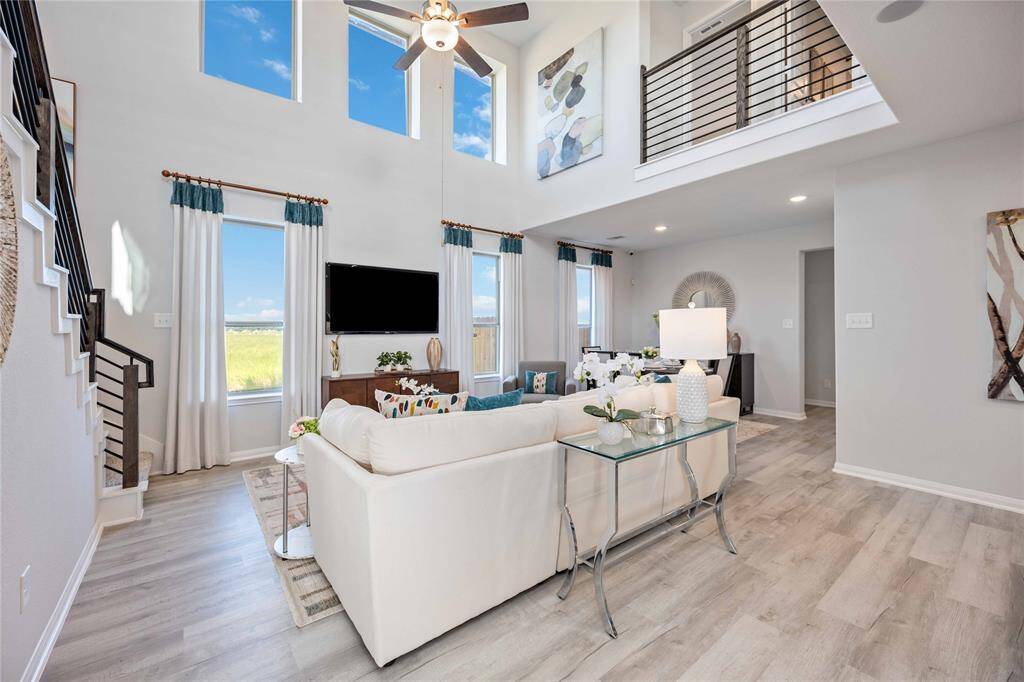
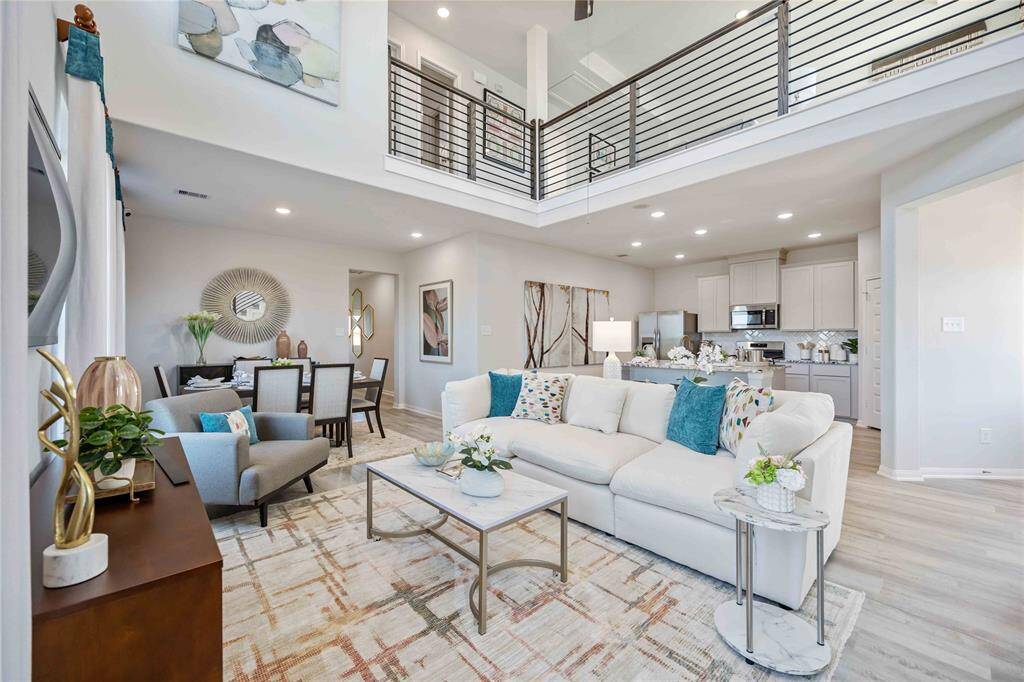
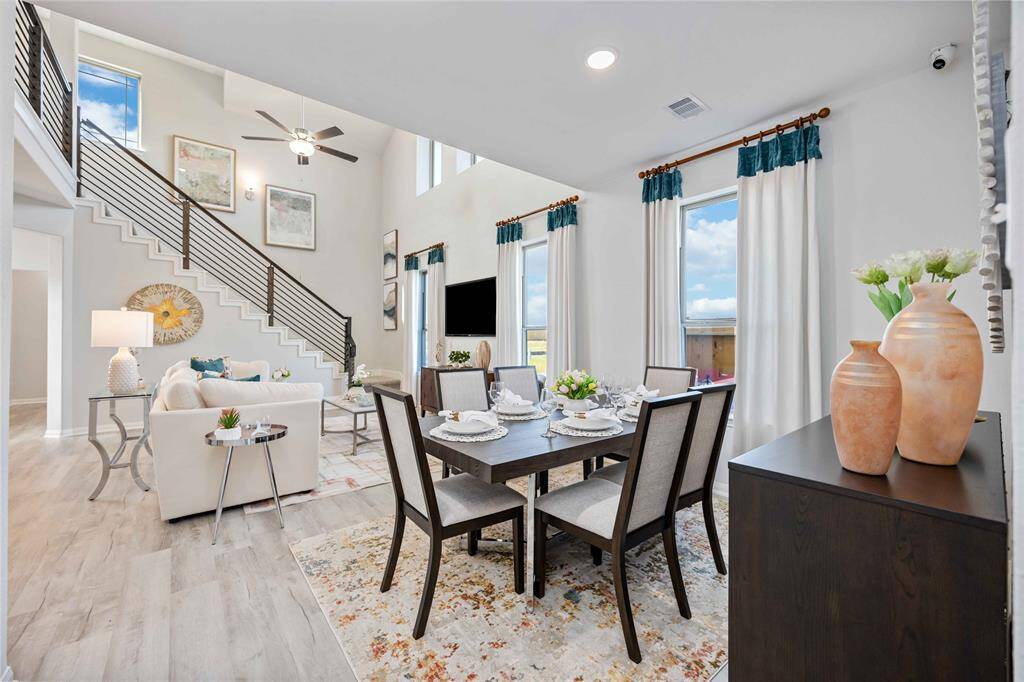
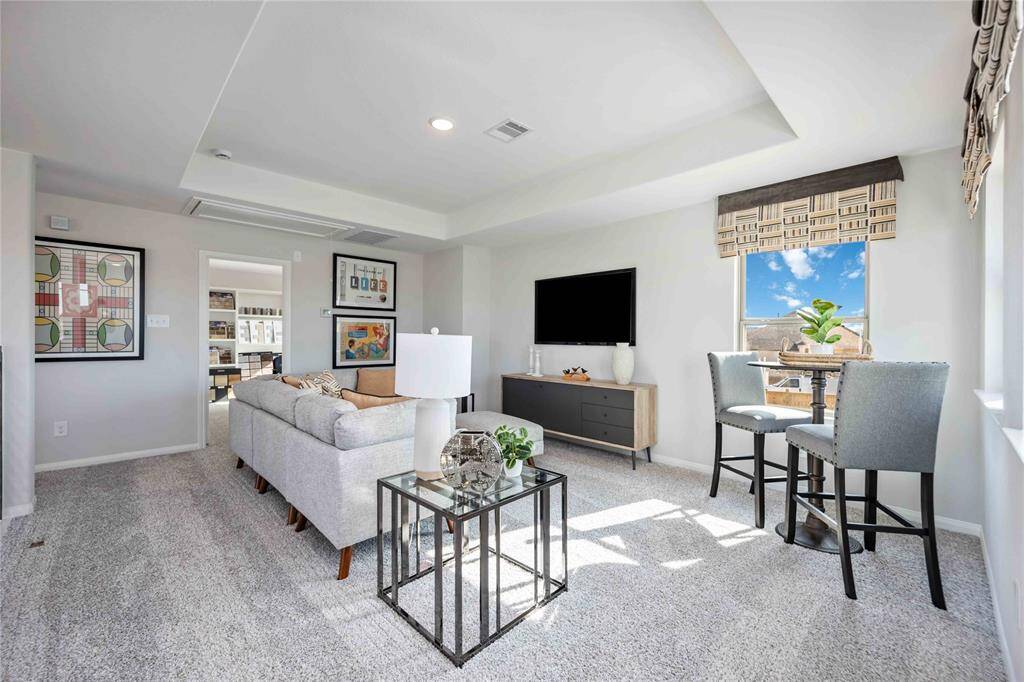
Request More Information
About 11745 Whirlaway Drive
Step into the Matagorda floor plan, where efficiency meets elegance in this thoughtfully designed home. The open-concept layout connects the living, dining, and kitchen areas, perfect for entertaining. Soaring ceilings in the living room create a grand feel, while the chef-inspired kitchen offers modern finishes and ample space.
The private owner’s suite is a tranquil retreat with a spa-like bath and walk-in closet. A flexible second bedroom downstairs is ideal as a nursery, guest room, or home office. Upstairs, the expansive game room provides endless possibilities.
Designed for modern living, this floorplan plan maximizes space, comfort, and style. Don’t miss this incredible opportunity—schedule a tour today!
Highlights
11745 Whirlaway Drive
$342,440
Single-Family
2,084 Home Sq Ft
Houston 77318
4 Beds
3 Full Baths
6,000 Lot Sq Ft
General Description
Taxes & Fees
Tax ID
69060012200
Tax Rate
1.6258%
Taxes w/o Exemption/Yr
Unknown
Maint Fee
Yes / $795 Annually
Room/Lot Size
Living
17x14.6
Dining
9.0x9.4
1st Bed
13.8x12
2nd Bed
10x11
3rd Bed
10.4x12
4th Bed
11x11.10
Interior Features
Fireplace
No
Floors
Carpet, Vinyl Plank
Countertop
Granite
Heating
Central Gas
Cooling
Central Electric
Connections
Electric Dryer Connections, Washer Connections
Bedrooms
1 Bedroom Up, 2 Bedrooms Down, Primary Bed - 1st Floor
Dishwasher
Yes
Range
Yes
Disposal
Yes
Microwave
Yes
Oven
Freestanding Oven
Energy Feature
Attic Vents, Ceiling Fans, Digital Program Thermostat, High-Efficiency HVAC, HVAC>15 SEER, Insulated Doors, Insulated/Low-E windows, Insulation - Other, Insulation - Rigid Foam, Insulation - Spray-Foam, North/South Exposure, Radiant Attic Barrier, Storm Windows, Structural Insulated Panels
Interior
Fire/Smoke Alarm, Formal Entry/Foyer, High Ceiling, Prewired for Alarm System
Loft
Maybe
Exterior Features
Foundation
Slab
Roof
Composition
Exterior Type
Brick, Stone
Water Sewer
Water District
Exterior
Back Yard, Back Yard Fenced, Covered Patio/Deck
Private Pool
No
Area Pool
No
Lot Description
Subdivision Lot
New Construction
Yes
Listing Firm
Schools (WILLIS - 56 - Willis)
| Name | Grade | Great School Ranking |
|---|---|---|
| W. Lloyd Meador Elem | Elementary | 7 of 10 |
| Robert P. Brabham Middle | Middle | 4 of 10 |
| Willis High | High | 5 of 10 |
School information is generated by the most current available data we have. However, as school boundary maps can change, and schools can get too crowded (whereby students zoned to a school may not be able to attend in a given year if they are not registered in time), you need to independently verify and confirm enrollment and all related information directly with the school.

