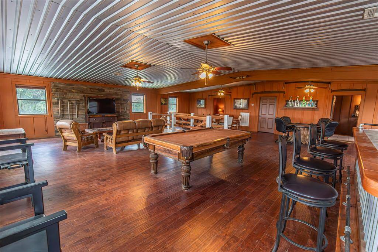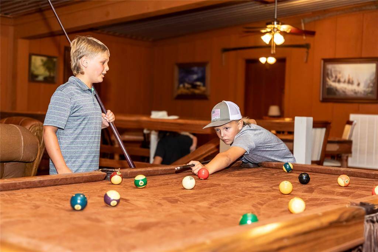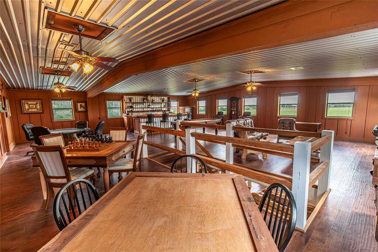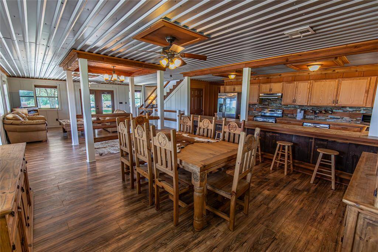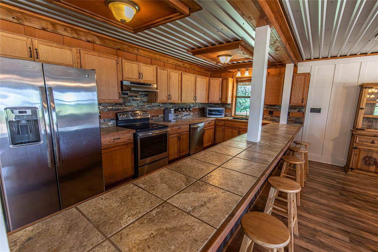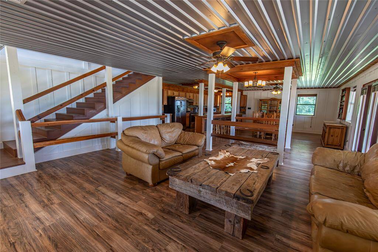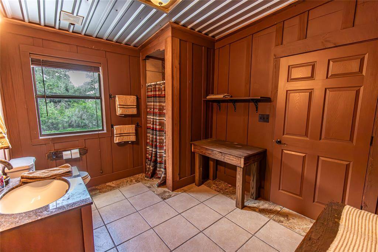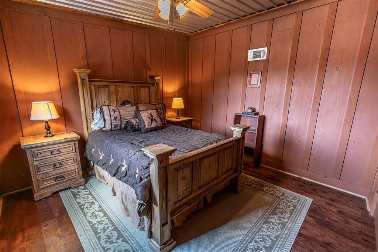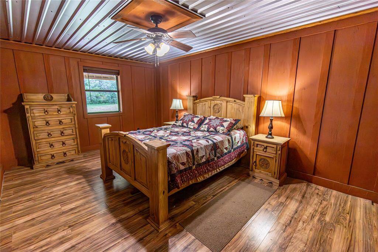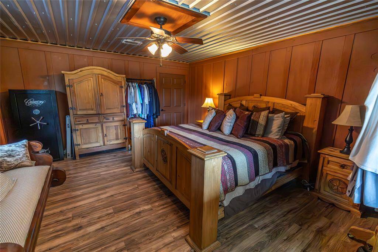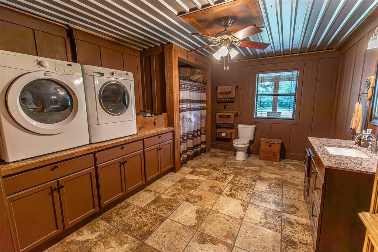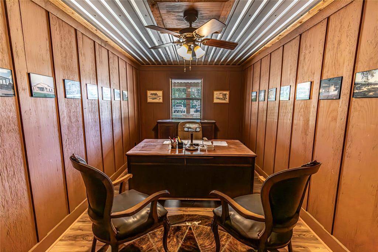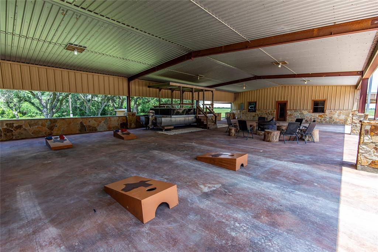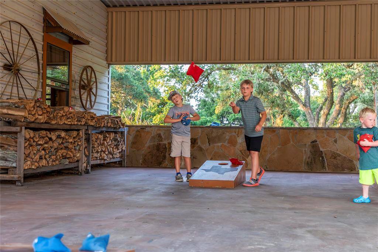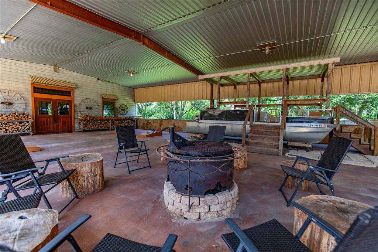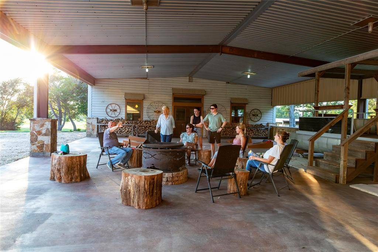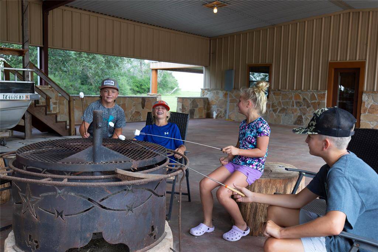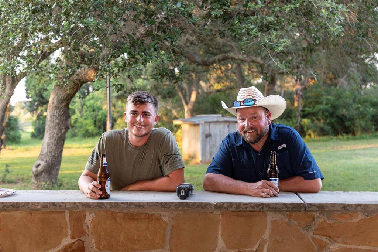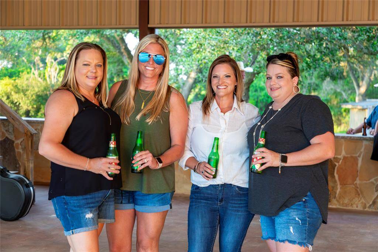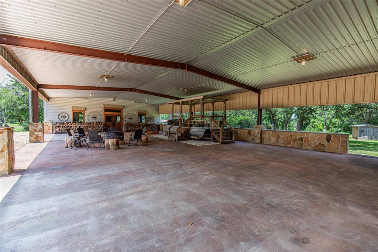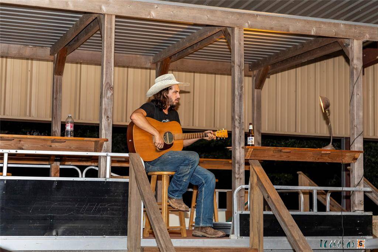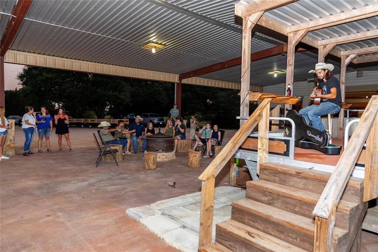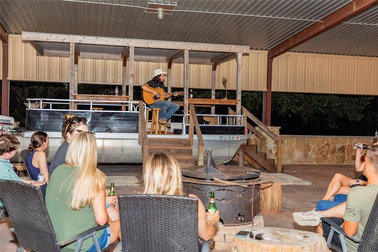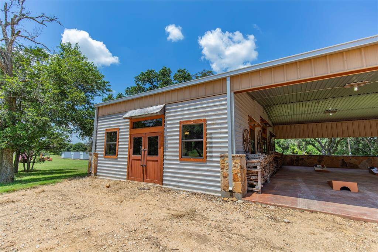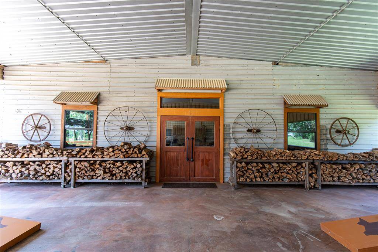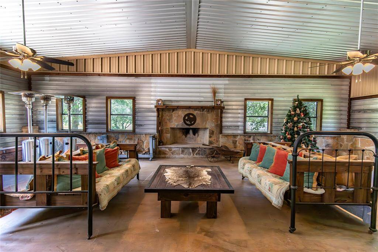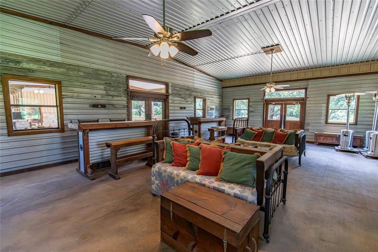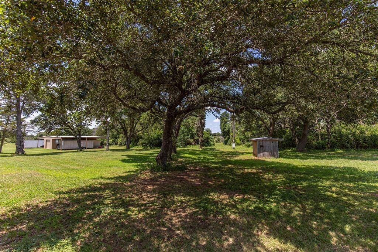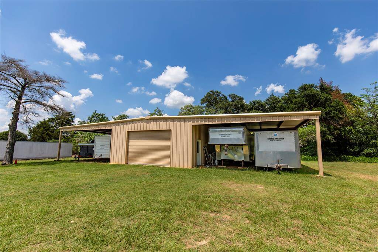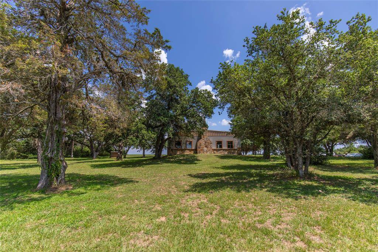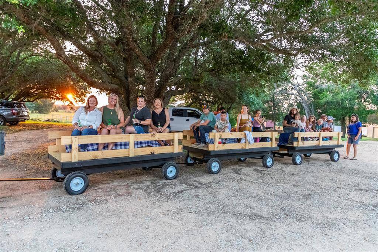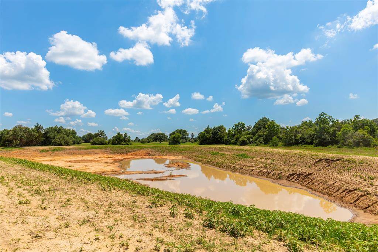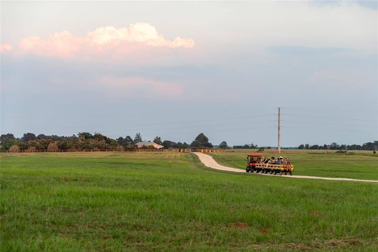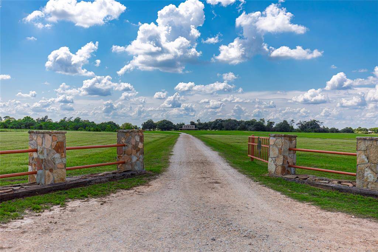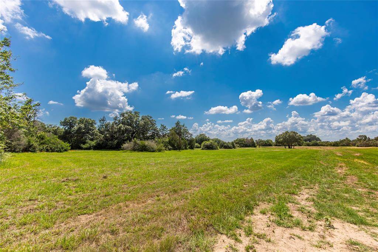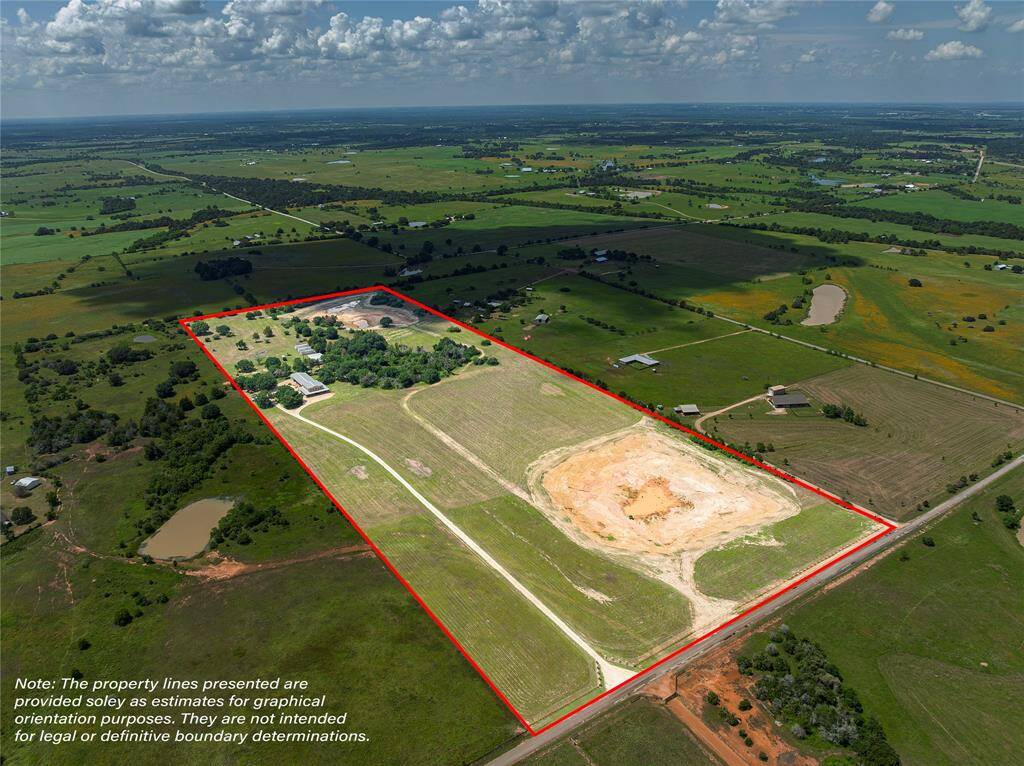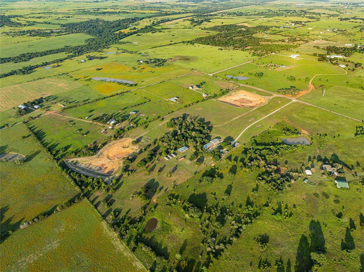11969 Jalowy Road, Houston, Texas 78933
$1,895,000
3 Beds
2 Full Baths
Country Homes/Acreage
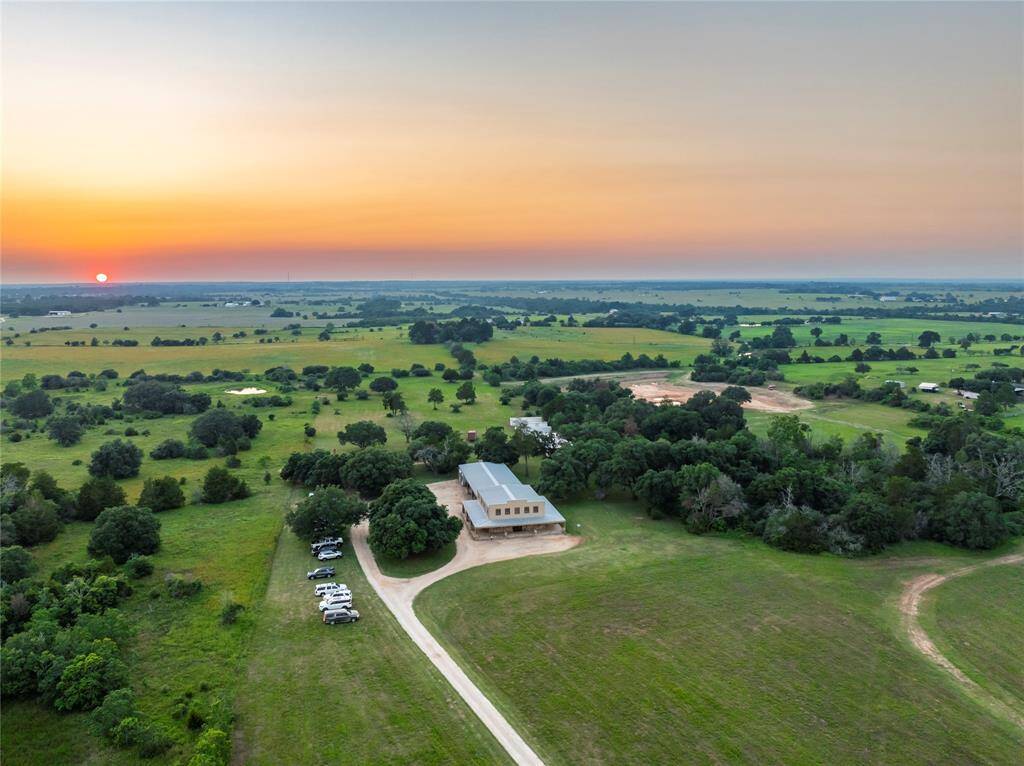

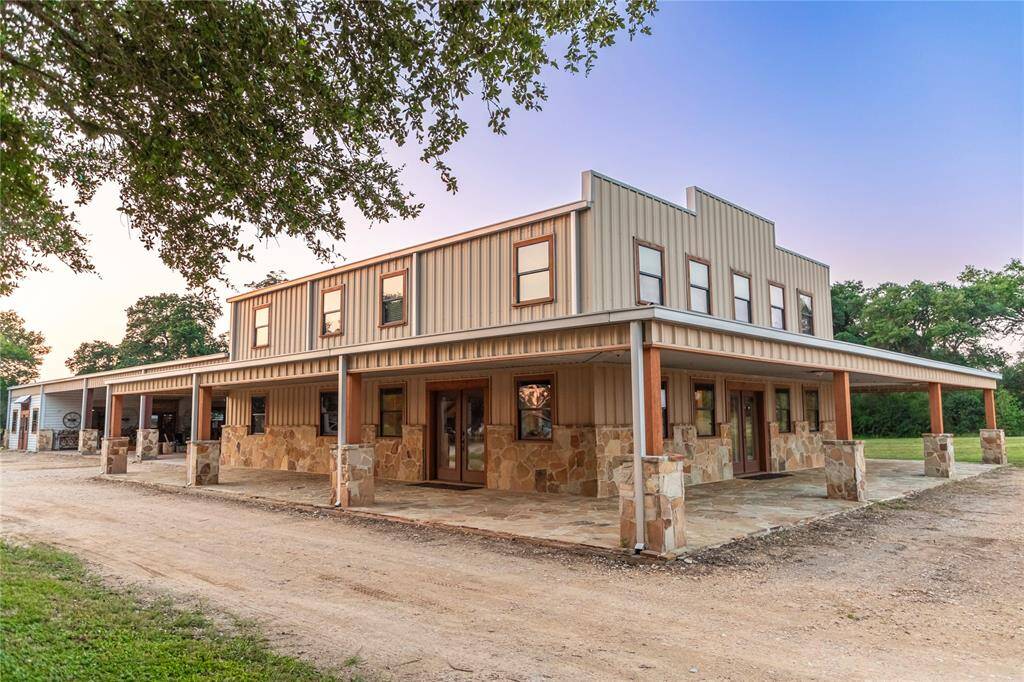
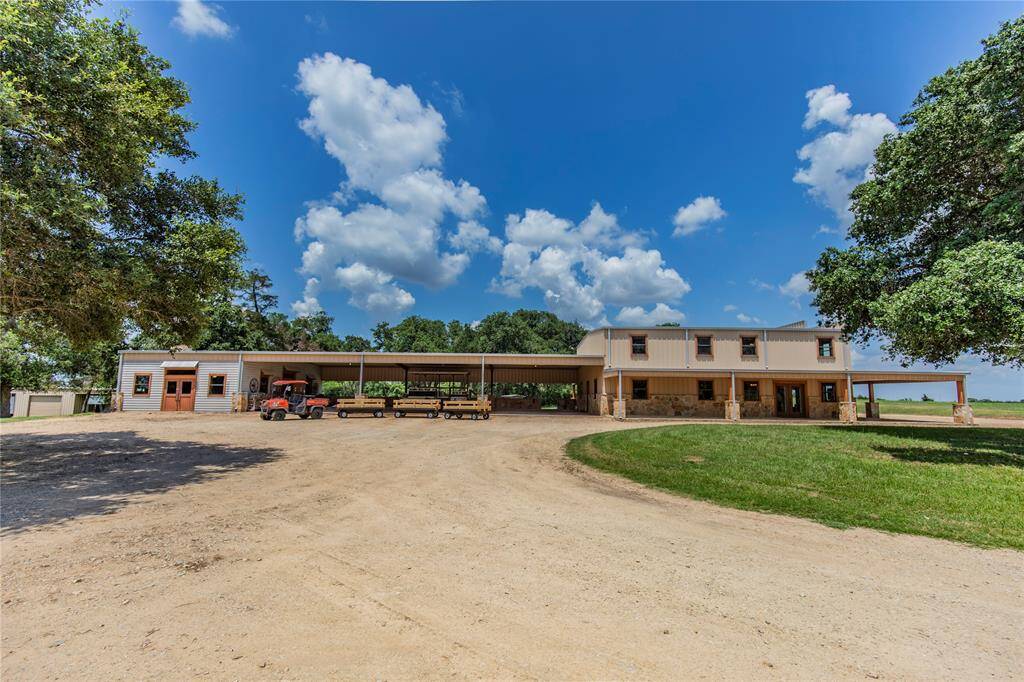
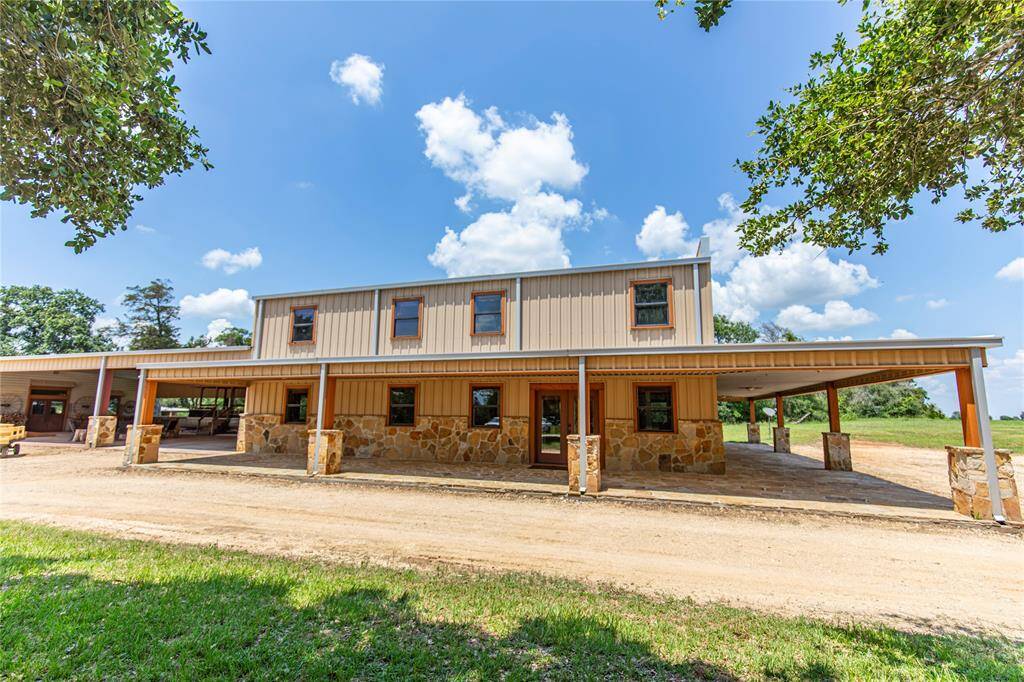
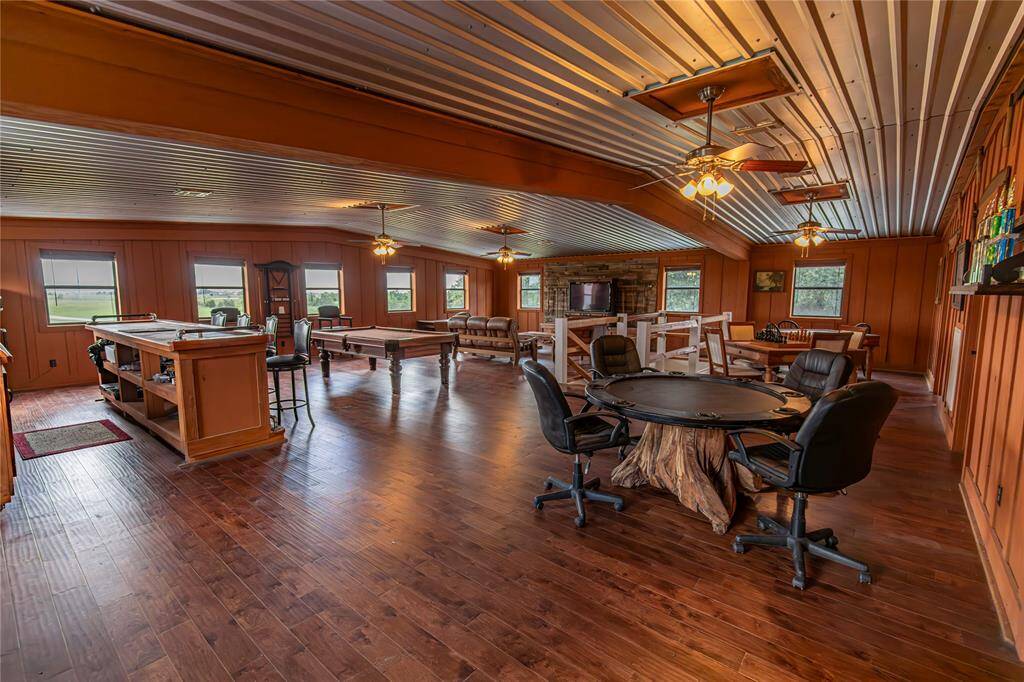
Request More Information
About 11969 Jalowy Road
Welcome to THE HERDSMAN HOUSE, nestled among century oak trees, in the rolling hills of Cat Spring. This 41.72 acre property is fully fenced, with two new ponds, ready to be filled and stocked with your favorite catch! The house has plenty of living area for gathering large groups. The upstairs is a spacious game room with a 12 ft bar and double sinks. Attached to house is a large, covered port-cochere, perfect for entertaining as well, with an additional attached party barn with a fireplace. Watch the sunrise on the 9 ft stone covered porches surrounding the house on 3 sides. This unique setting is perfect for a corporate venue, a weekend family ranch or special event property. The possibilities are endless! With the location ten minutes from Interstate 10, and under an hour to Houston, THE HERDSMAN HOUSE is a rare opportunity to own a piece of the country without the drive. Call for your private showing!
Highlights
11969 Jalowy Road
$1,895,000
Country Homes/Acreage
4,000 Home Sq Ft
Houston 78933
3 Beds
2 Full Baths
1,817,323 Lot Sq Ft
General Description
Taxes & Fees
Tax ID
R000056682
Tax Rate
Unknown
Taxes w/o Exemption/Yr
Unknown
Maint Fee
No
Room/Lot Size
Living
10 x 1
Dining
16 x 14
Kitchen
15 x 8
1st Bed
17 x 14
2nd Bed
17 x 11
3rd Bed
12 x 11
Interior Features
Fireplace
1
Floors
Laminate, Stone, Tile
Countertop
Tile
Heating
Central Electric
Cooling
Central Electric
Connections
Electric Dryer Connections, Washer Connections
Bedrooms
1 Bedroom Up, 2 Bedrooms Down, Primary Bed - 1st Floor
Dishwasher
Yes
Range
Yes
Disposal
No
Microwave
Yes
Oven
Electric Oven, Single Oven
Interior
High Ceiling, Window Coverings
Loft
Maybe
Exterior Features
Foundation
Slab
Water Sewer
Septic Tank, Well
Private Pool
No
Area Pool
No
Access
Driveway Gate
New Construction
No
Front Door
East
Listing Firm
1851 Properties, Inc
Schools (SEALY - 109 - Sealy)
| Name | Grade | Great School Ranking |
|---|---|---|
| Sealy Elem | Elementary | None of 10 |
| Sealy Jr High | Middle | 3 of 10 |
| Sealy High | High | 5 of 10 |
School information is generated by the most current available data we have. However, as school boundary maps can change, and schools can get too crowded (whereby students zoned to a school may not be able to attend in a given year if they are not registered in time), you need to independently verify and confirm enrollment and all related information directly with the school.

