1203 Foxland Chase Street, Houston, Texas 77479
This Property is Off-Market
- 3 Beds
- 2 Full Baths
- Single-Family
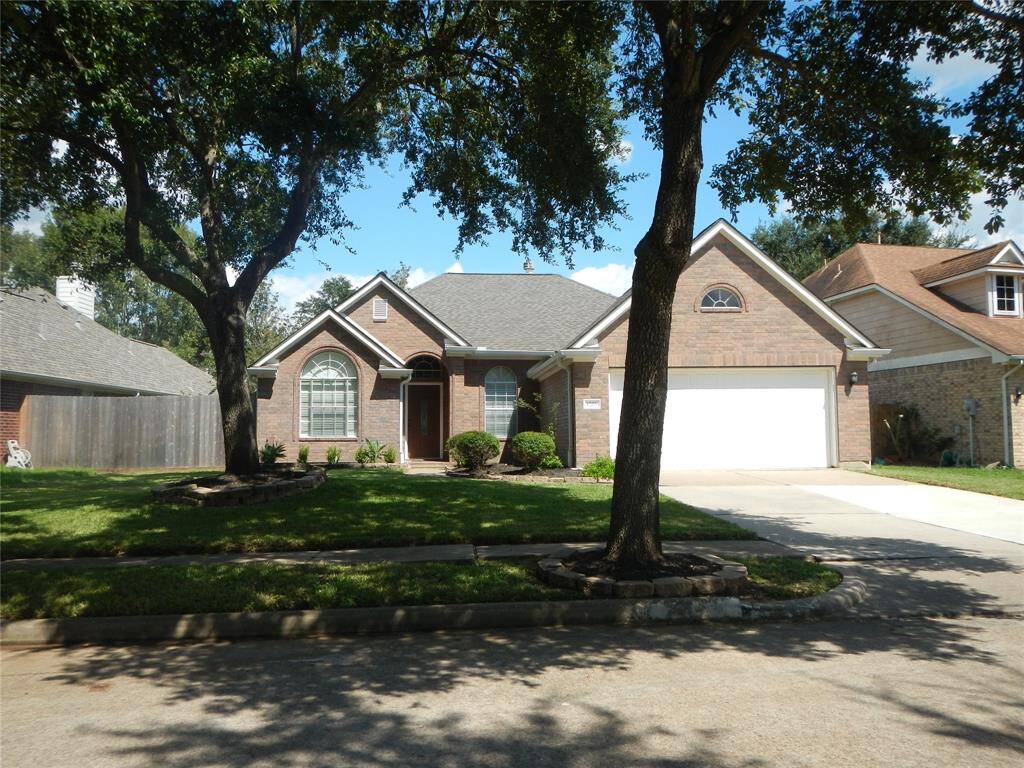
Shaded front lawn
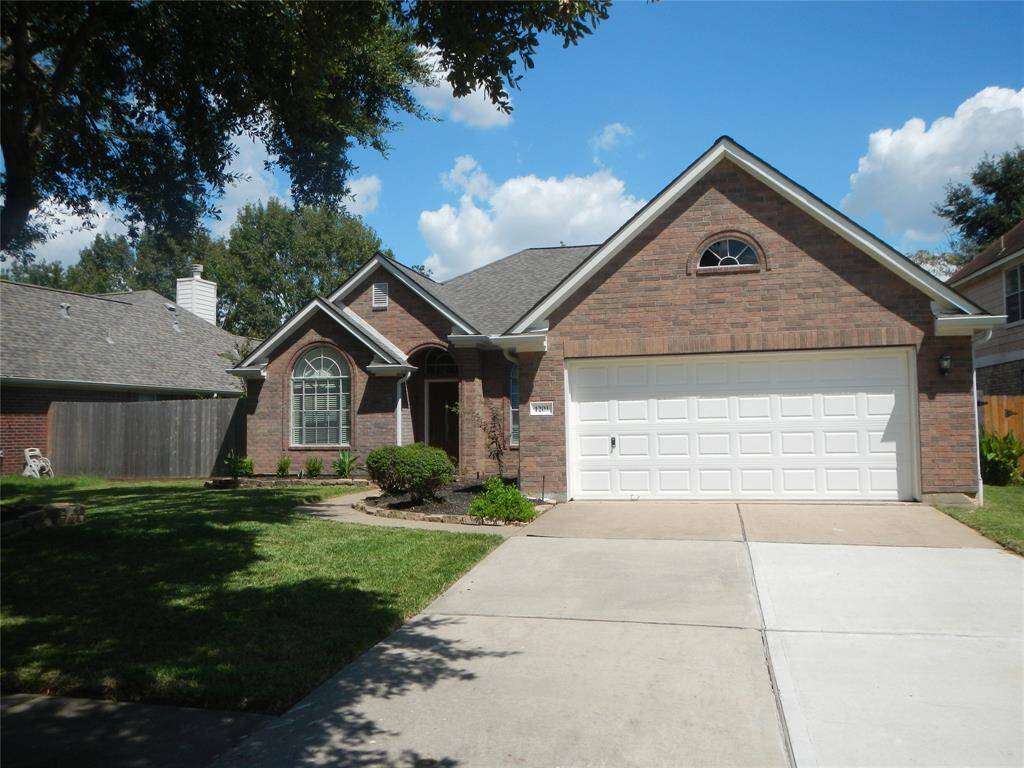
Great curb appeal
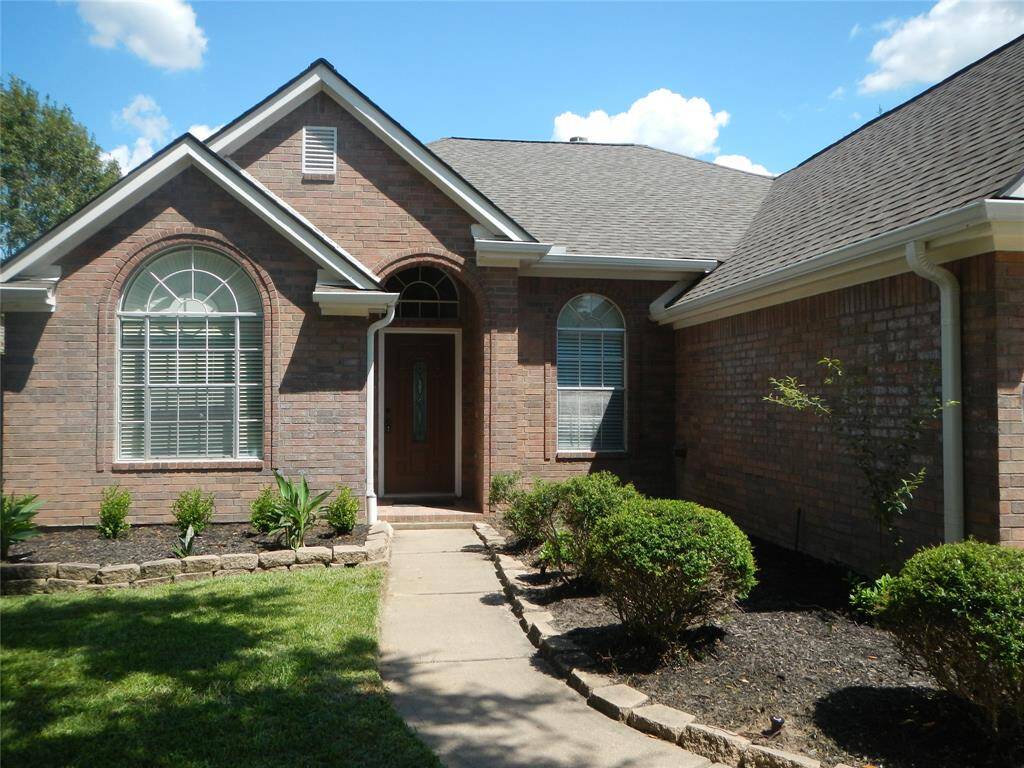
Welcome Home
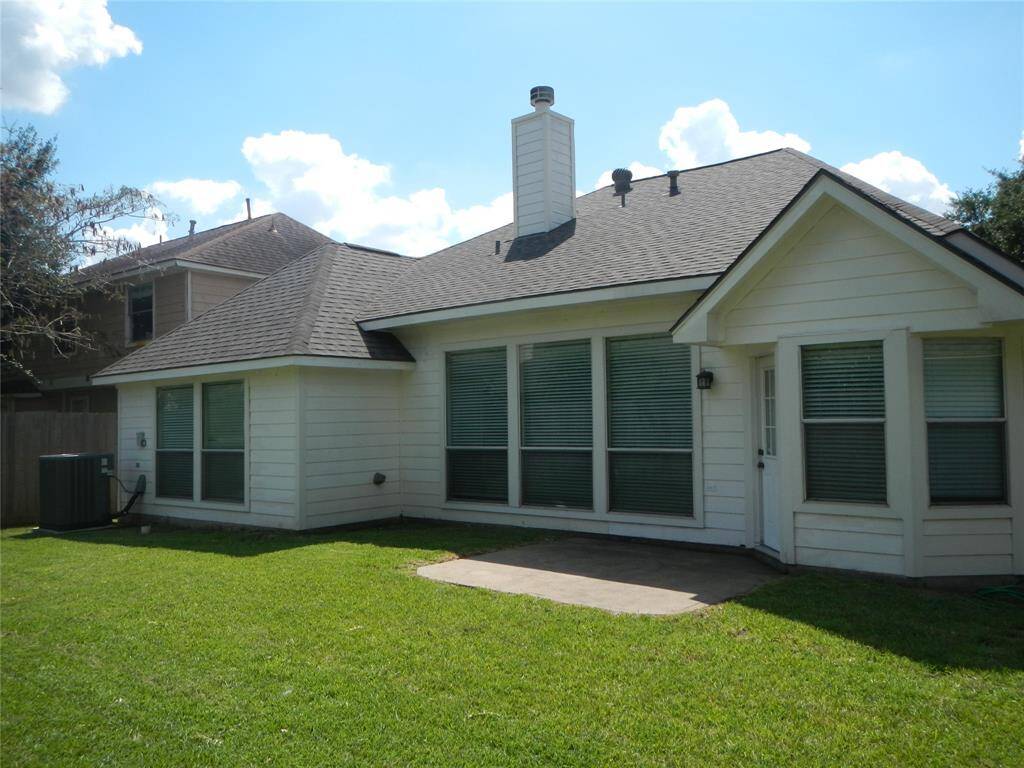
Open area patio
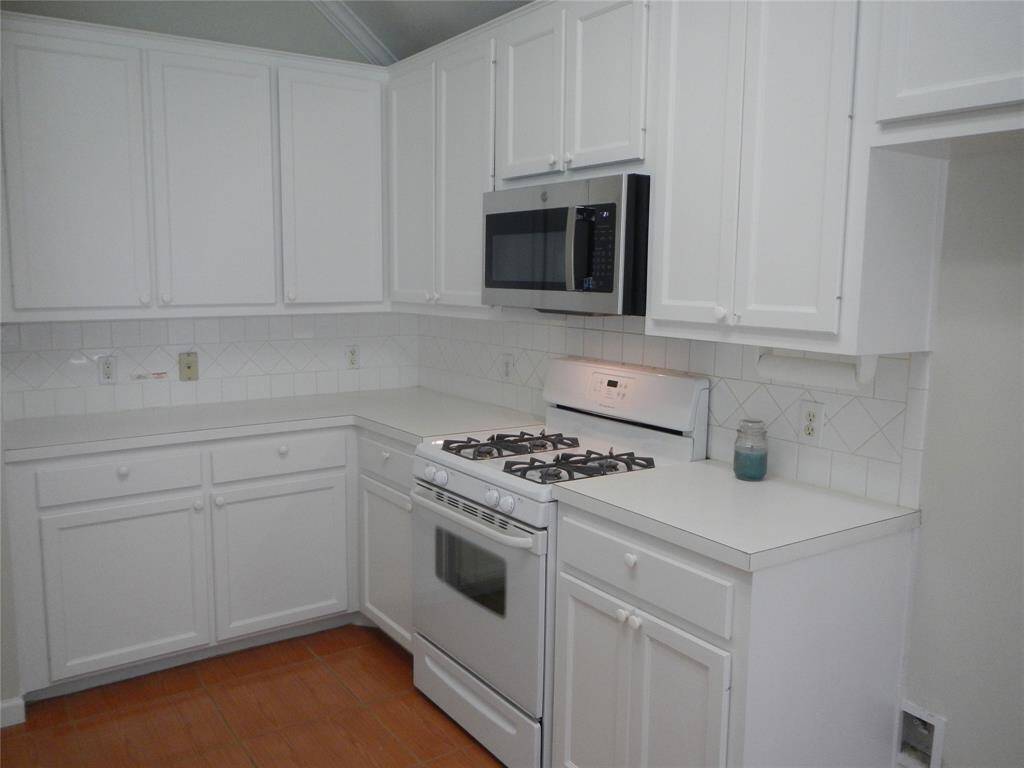
Freshly painted cabinetry
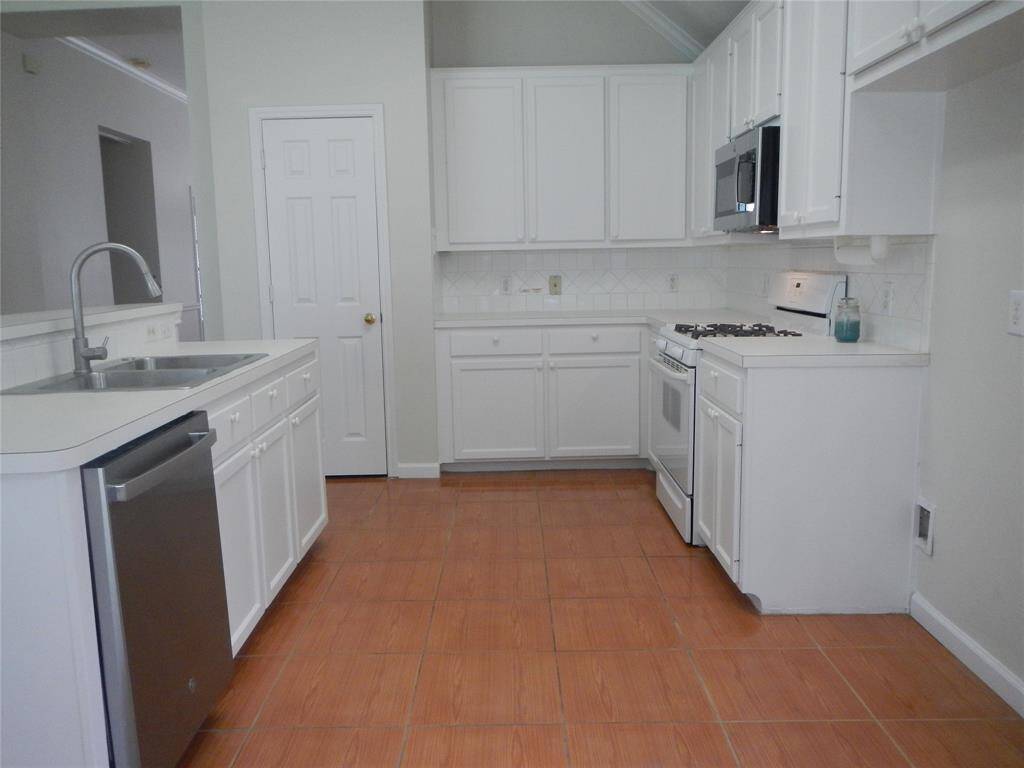
Updated appliances
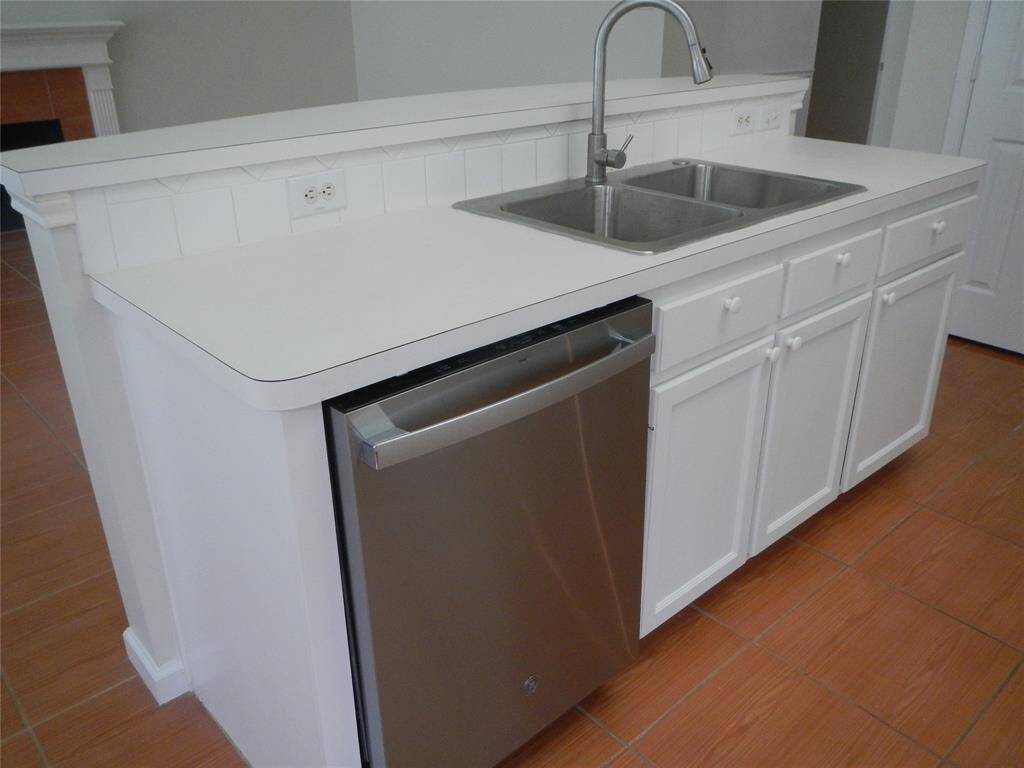
Opens to the Family Room
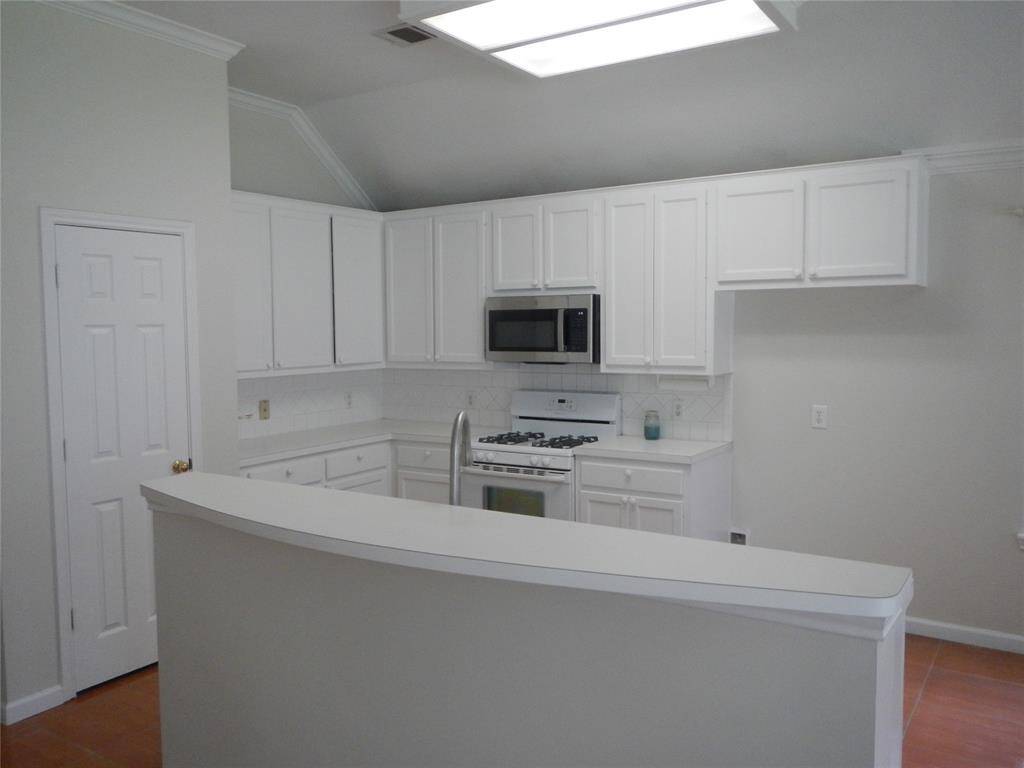
Bright Kitchen
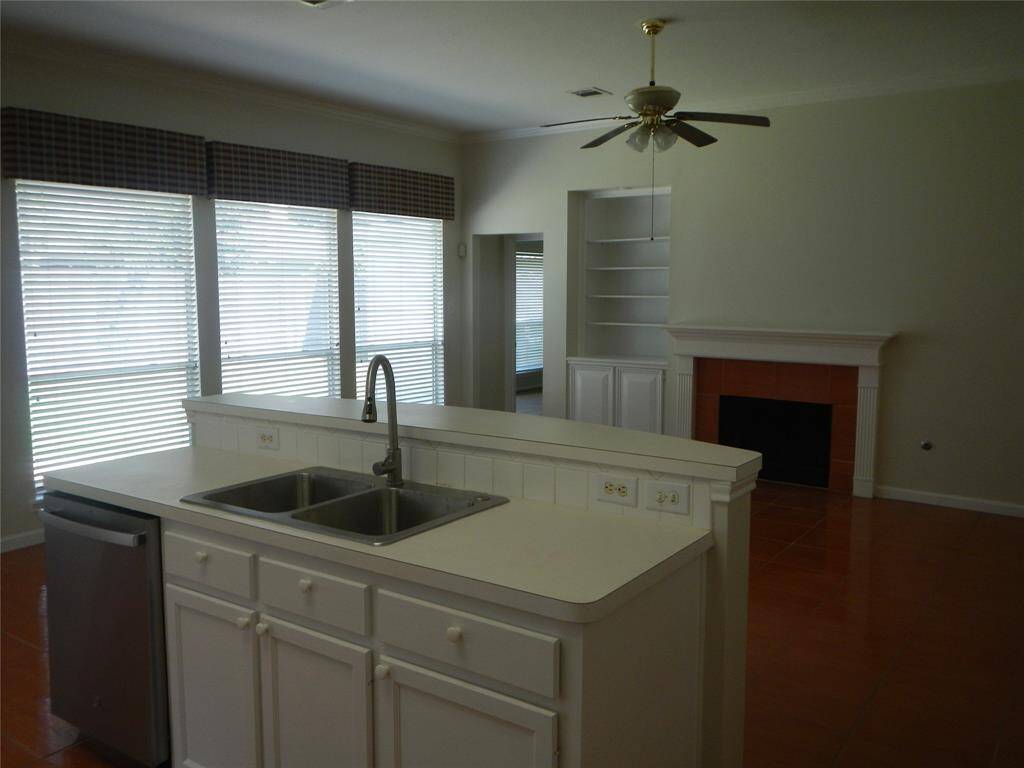
Opens to the Family Room
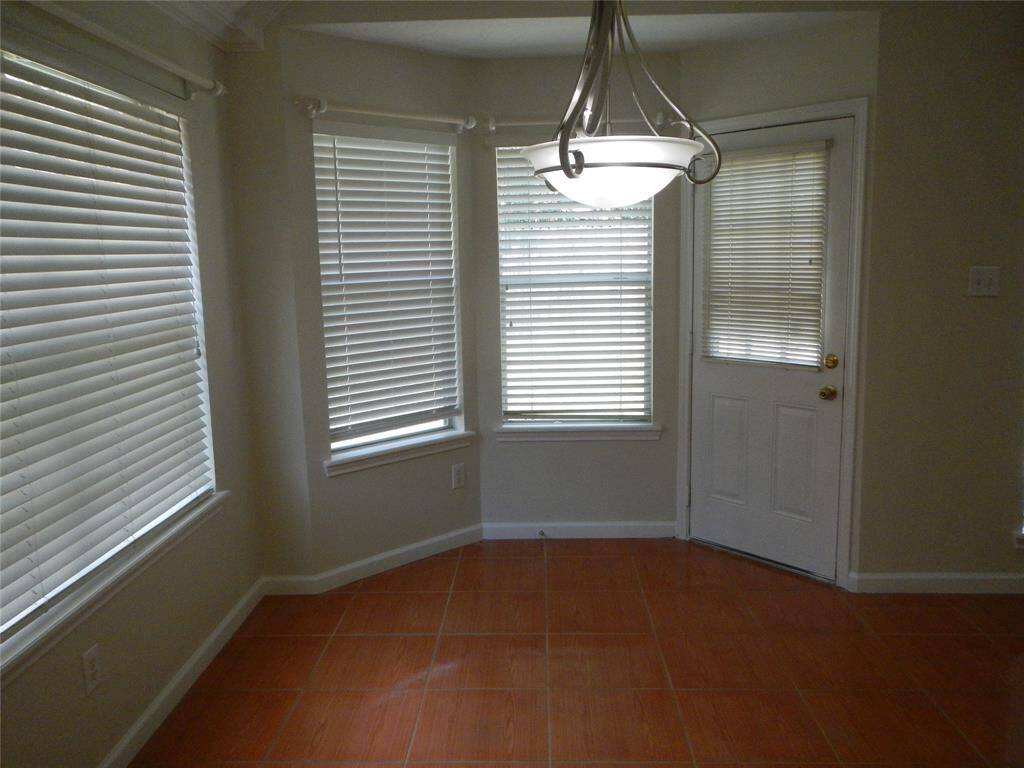
Eat in Breakfast Room
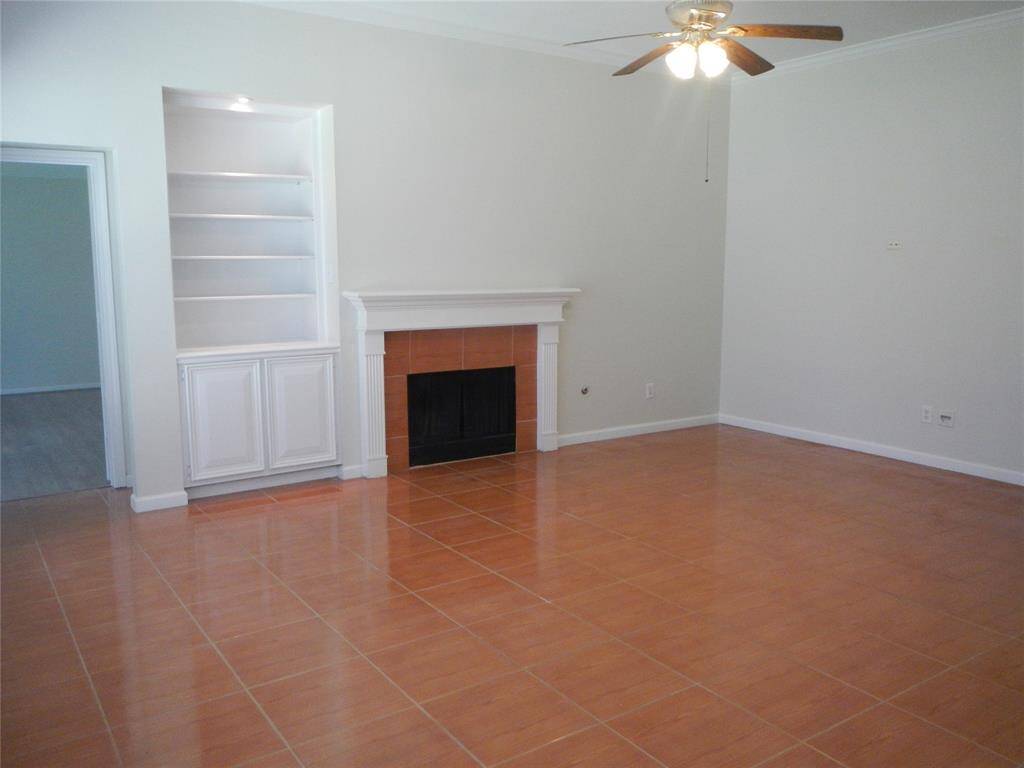
Spacious Family Room
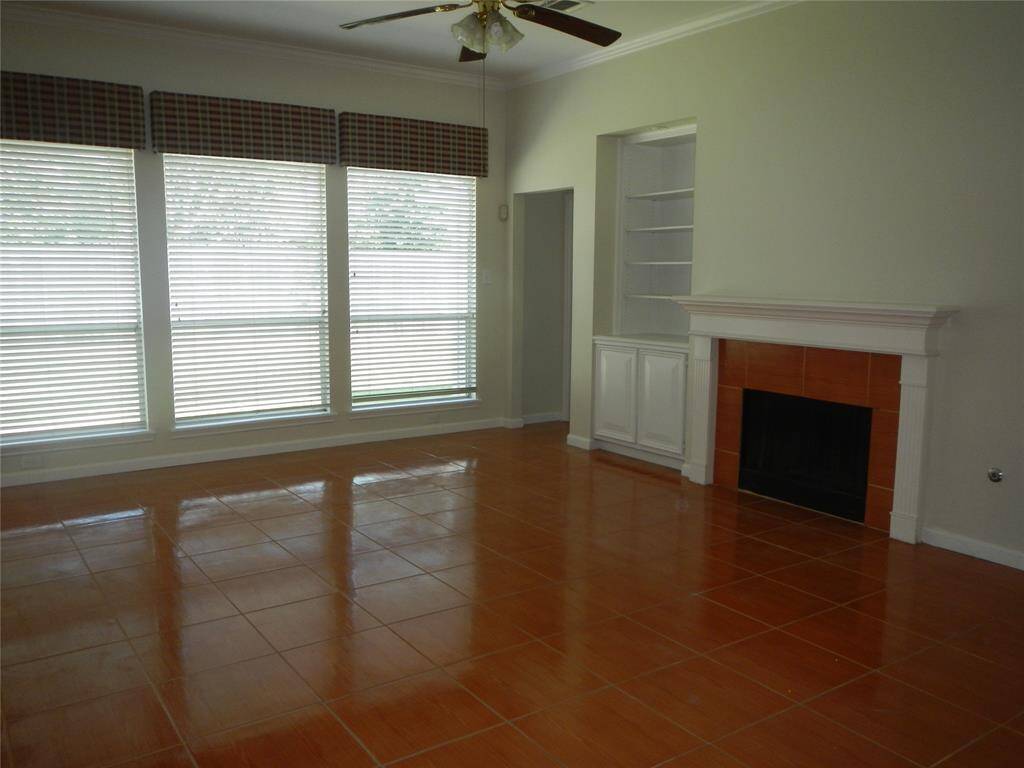
Natural light fills the Family Room
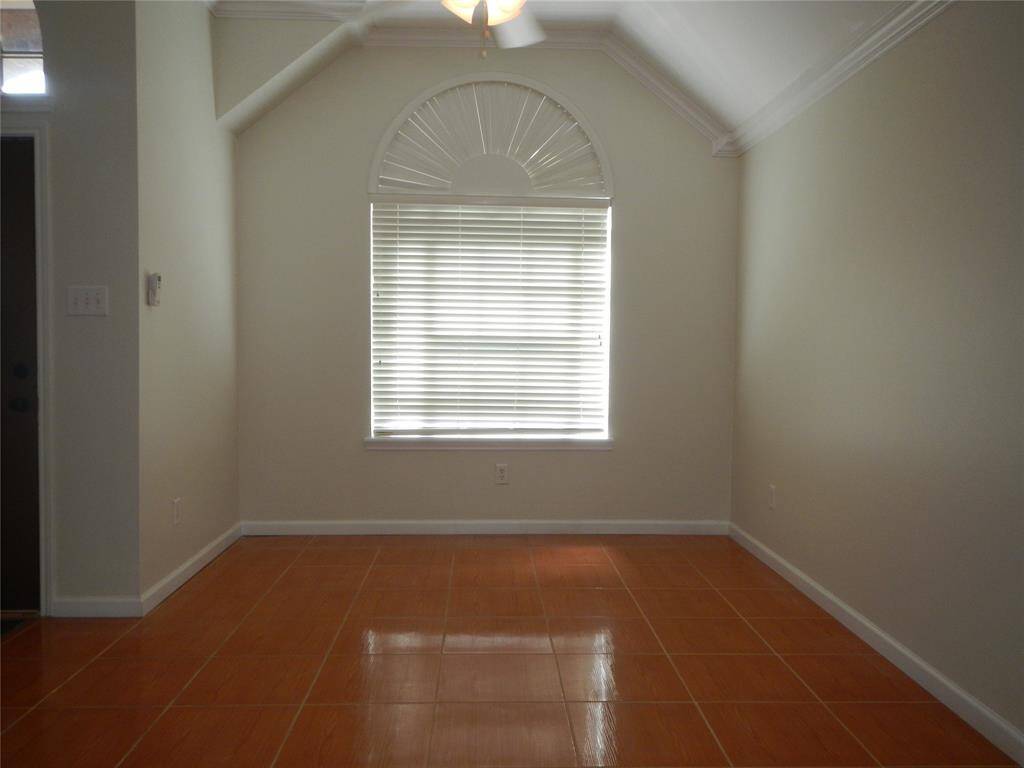
Formal Living Room

Formal Dining Room
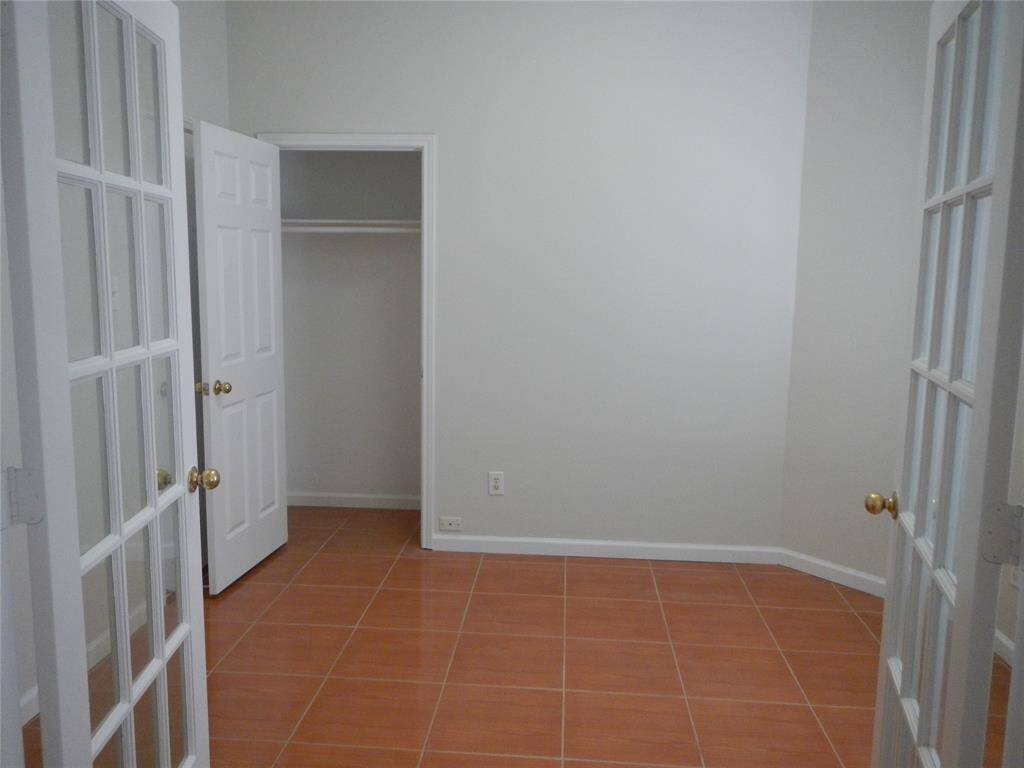
Study - Optional 4th Bedroom
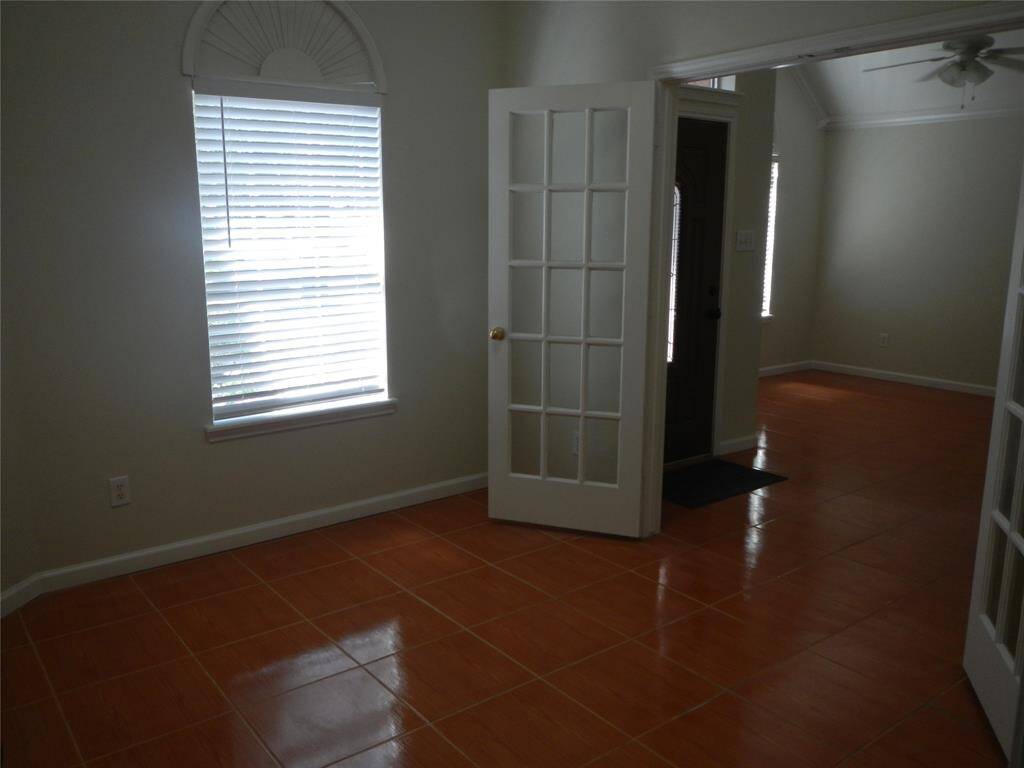
Study located off the entry
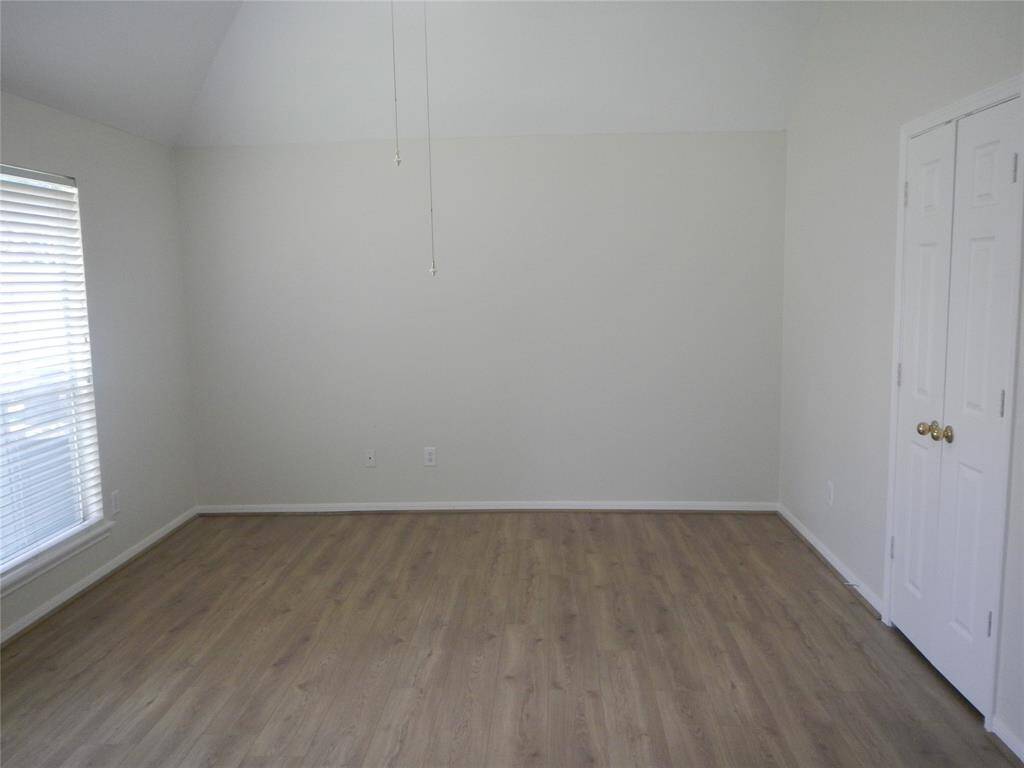
Primary Bedroom with new luxury vinyl plank flooring
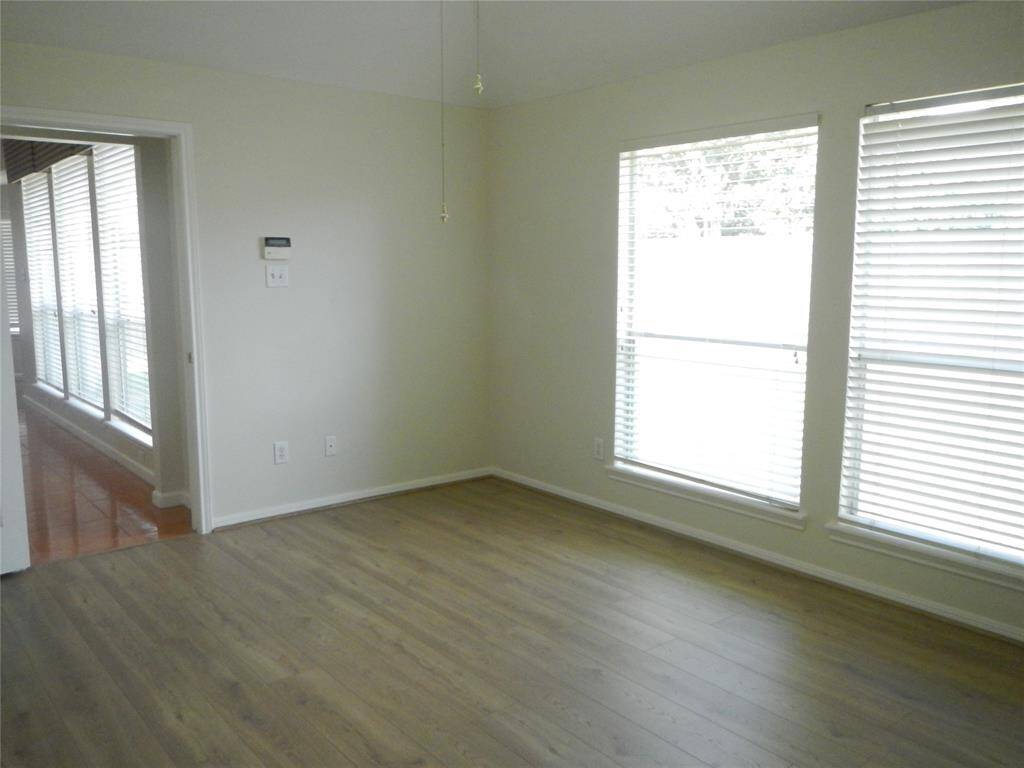
Primary Bedroom
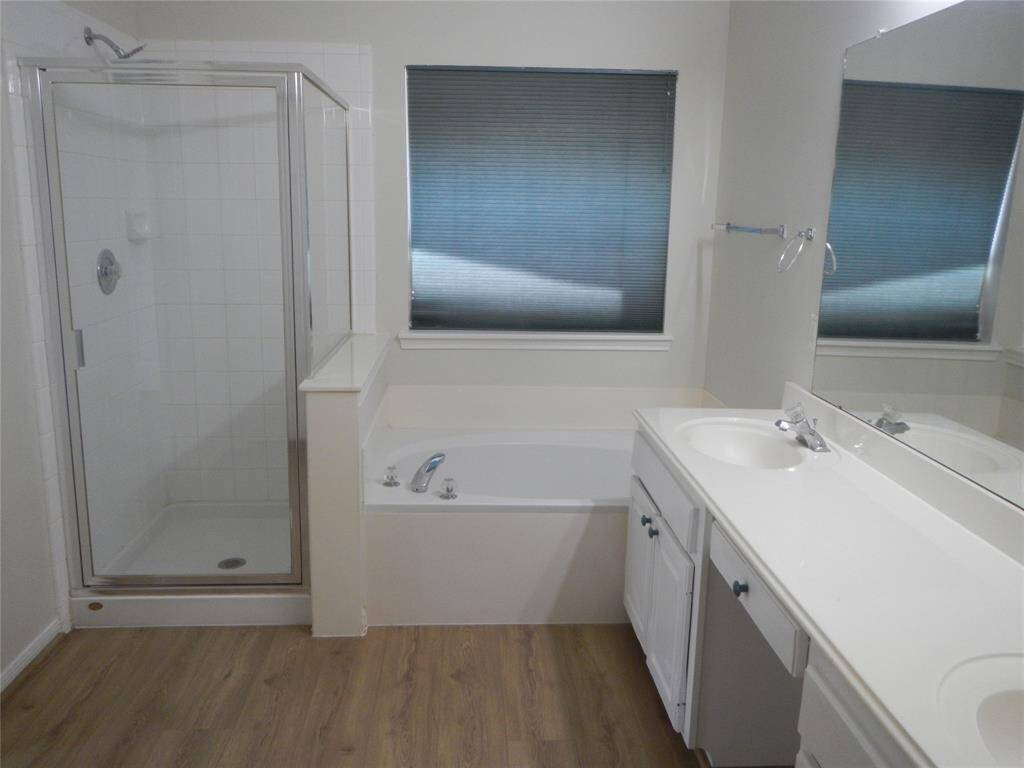
Primary Bathroom with a separate shower and tub
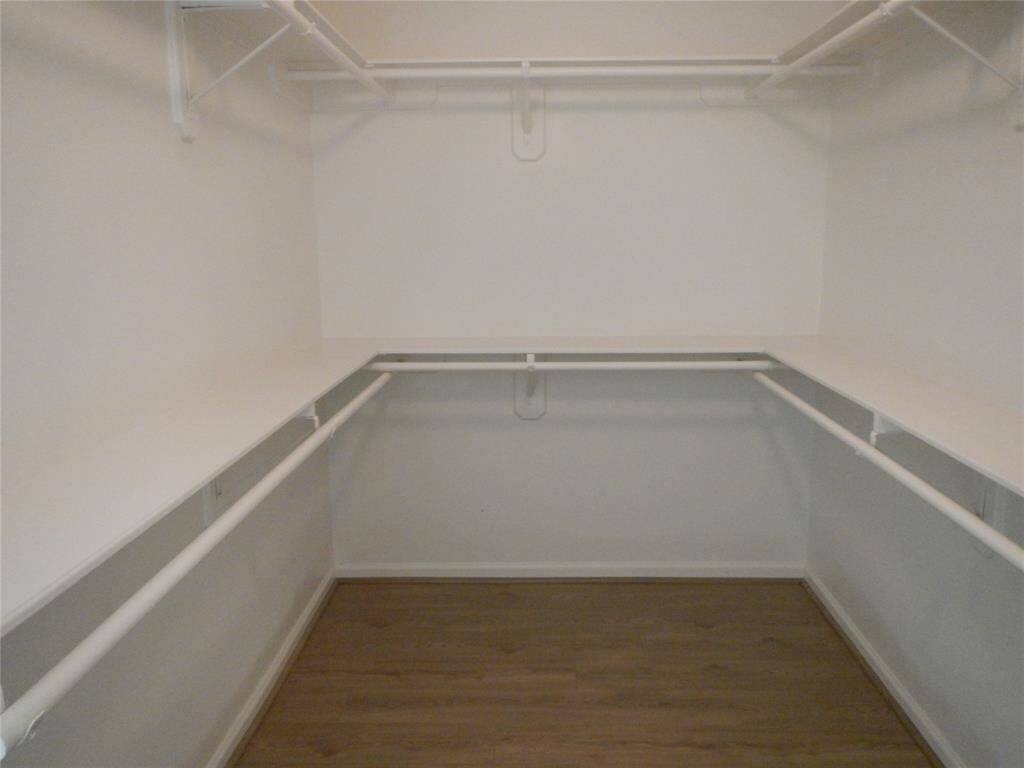
Walk in closet for the Primary Bedroom
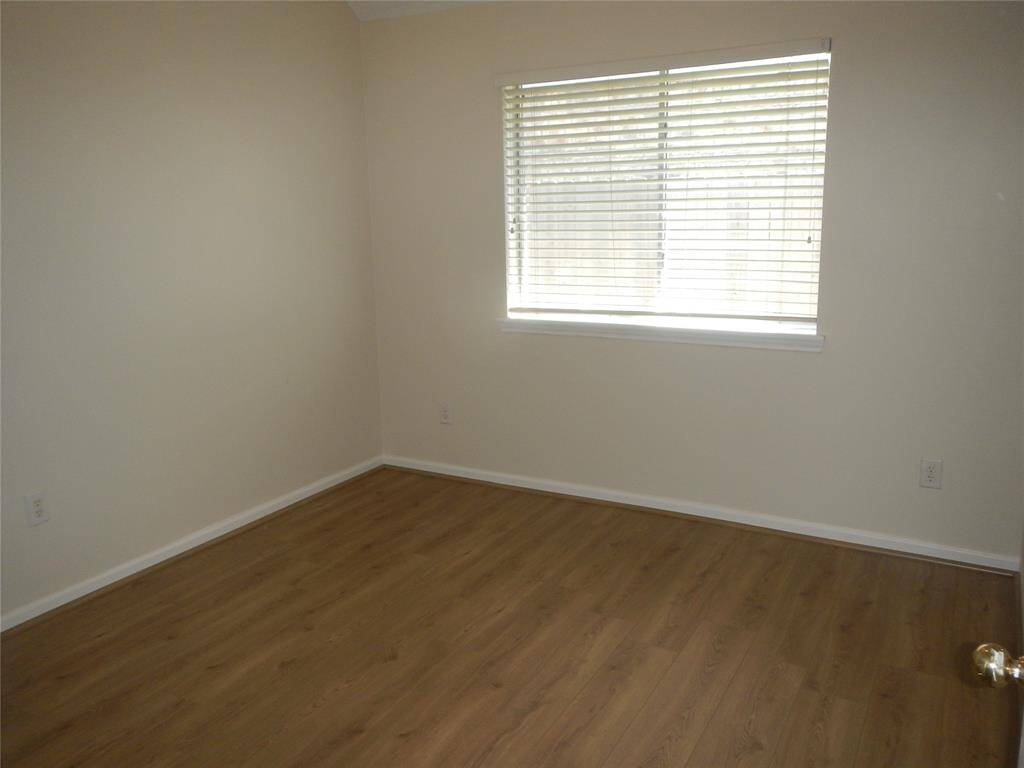
Guest Bedroom #1
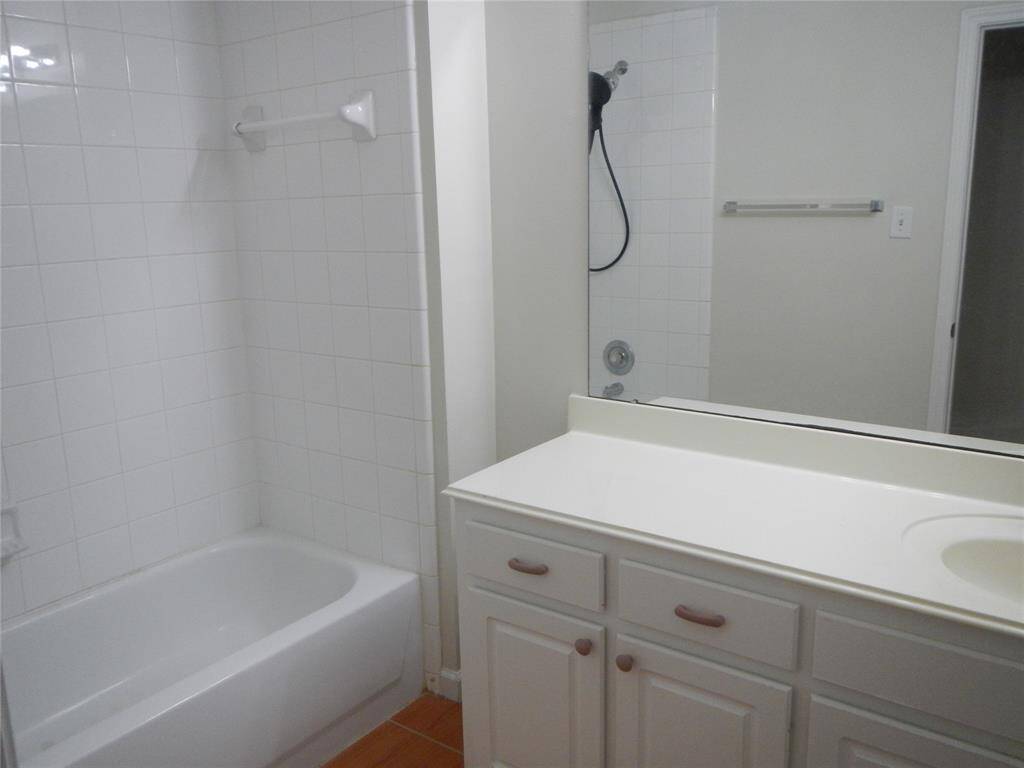
Guest Bathroom

Guest Bedroom #2
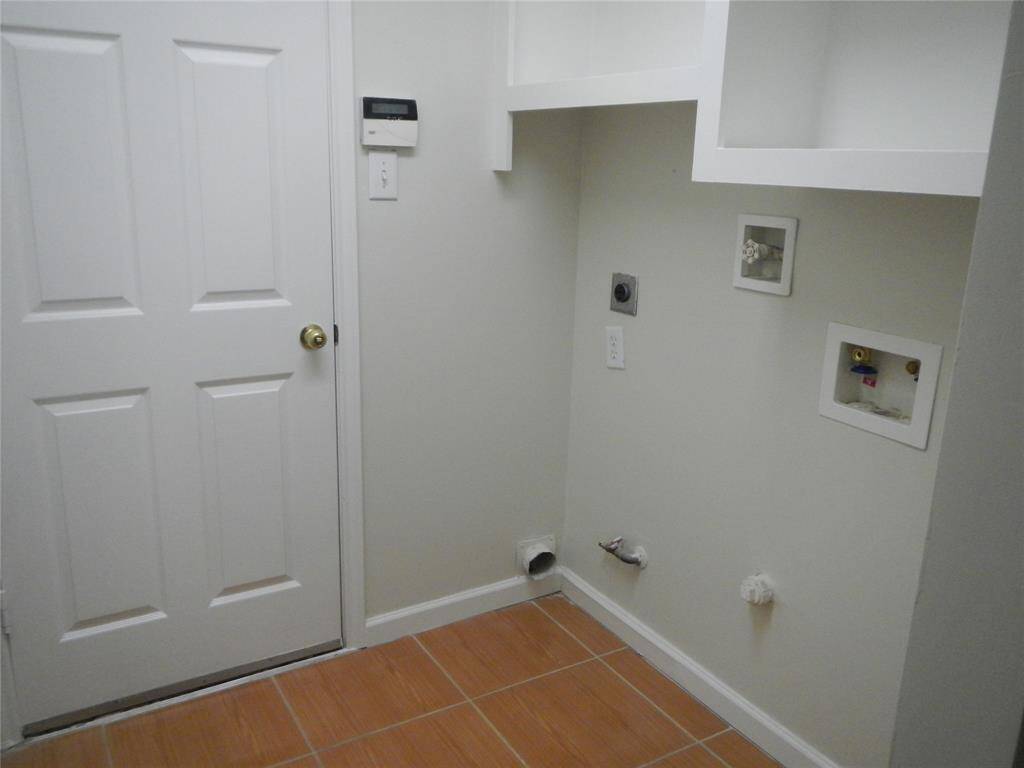
Indoor Utility Room
Loading neighborhood map...
Loading location map...
Loading street view...
Similar Properties Nearby
About 1203 Foxland Chase Street
Don't miss out on this freshly updated residence in New Territory. The floor plan offers formal living and dining rooms, a family room with a gas fireplace and a study with French doors and a closet. The study could be an optional 4th bedroom. Its updates include fresh interior paint throughout, new luxury vinyl flooring in the bedrooms, a new stainless steel dishwasher and microwave oven, a new disposal, a new kitchen sink and faucet and a new garage door opener. There is an open area concrete rear patio and the lawn offers a full sprinkler system. This property is move in ready. Call today to schedule a showing.
Research flood zones
Highlights
- 1203 Foxland Chase Street
- $2,200
- Single-Family
- 1,964 Home Sq Ft
- Houston 77479
- 3 Beds
- 2 Full Baths
- 7,179 Lot Sq Ft
General Description
- Listing Price $2,200
- City Houston
- Zip Code 77479
- Subdivision New Territory
- Listing Status Sold
- Baths 2 Full Bath(s)
- Stories 1
- Year Built 1998 / Appraisal District
- Lot Size 7,179 / Appraisal District
- MLS # 86056911 (HAR)
- Days on Market 46 days
- Total Days on Market 46 days
- List Price / Sq Ft $1.12
- Address 1203 Foxland Chase Street
- State Texas
- County Harris
- Property Type Single-Family
- Bedrooms 3
- Garage 2
-
Style
Traditional
- Building Sq Ft 1,964
- Market Area Sugar Land West Area
- Key Map 607A
- Area 29
Taxes & Fees
- Tax ID6015370030220907
- Tax RateUnknown
- Taxes w/o Exemption/YrUnknown
- Maint FeeNo
Room/Lot Size
- Living 10'x12'
- Dining10'x11'
- Kitchen10'x13'
- Breakfast7'x8'
- 1st Bed12'6"x15'9"
Interior Features
- Fireplace1
-
Floors
Laminate,
Tile,
Vinyl Plank
-
Heating
Central Gas
-
Cooling
Central Electric
-
Connections
Electric Dryer Connections,
Gas Dryer Connections,
Washer Connections
-
Bedrooms
2 Bedrooms Down,
Primary Bed - 1st Floor
- DishwasherYes
- RangeYes
- DisposalYes
- MicrowaveYes
-
Oven
Freestanding Oven,
Gas Oven
-
Energy Feature
Ceiling Fans,
Insulated/Low-E windows
-
Interior
Crown Molding,
Fire/Smoke Alarm,
High Ceiling,
Window Coverings
- LoftMaybe
Exterior Features
-
Water Sewer
Public Sewer,
Public Water
-
Exterior
Back Yard Fenced,
Patio/Deck,
Sprinkler System
- Private PoolNo
- Area PoolYes
-
Lot Description
Subdivision Lot
- New ConstructionNo
-
Front Door
West
- Listing Firm
Schools (FORTBE - 19 - Fort Bend)
| Name |
Grade |
Great School Ranking |
Performance Index |
Distinction Designations |
| Brazos Bend Elem |
Elementary |
8 of 10 |
4 of 4 |
0 of 7 |
| Sartartia Middle |
Middle |
9 of 10 |
4 of 4 |
4 of 7 |
| Austin High (Fort Bend) |
High |
6 of 10 |
4 of 4 |
7 of 7 |
School information is generated by the most current available data we have. However, as school boundary maps can change, and schools can get too crowded (whereby students zoned to a school may not be able to attend in a given year if they are not registered in time), you need to independently verify and confirm enrollment and all related information directly with the school.