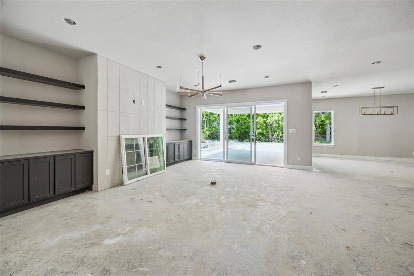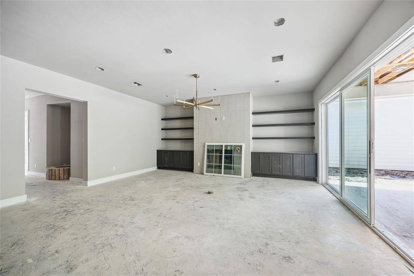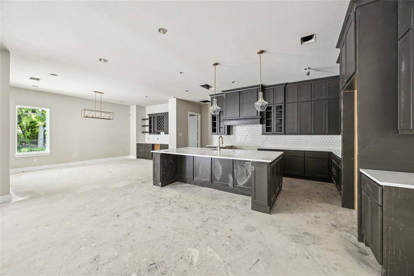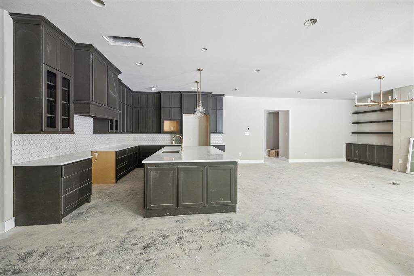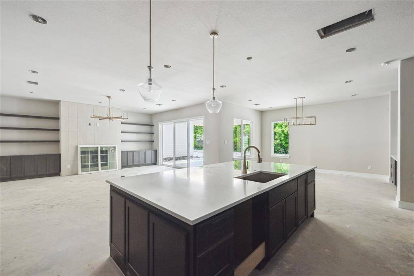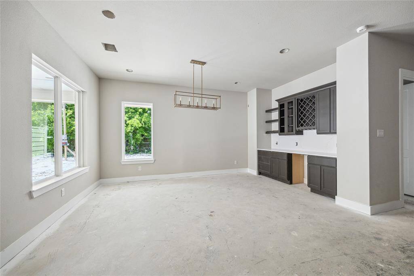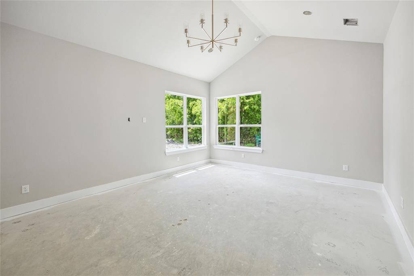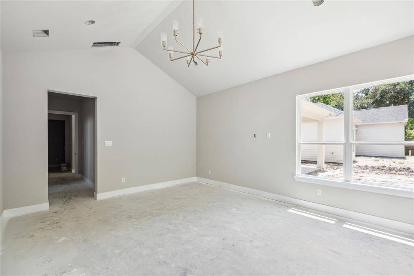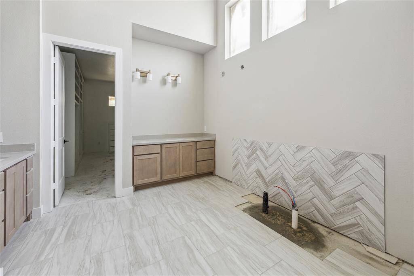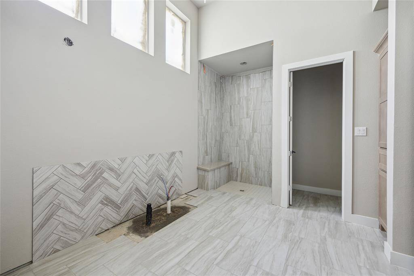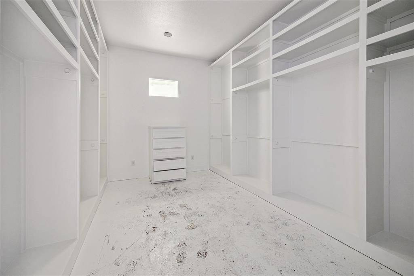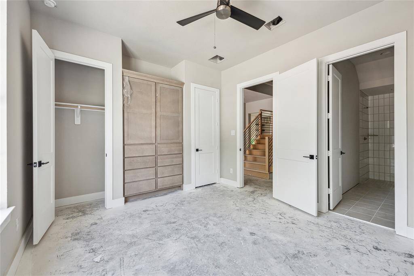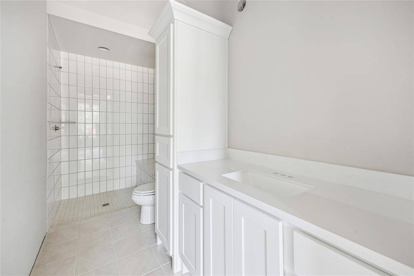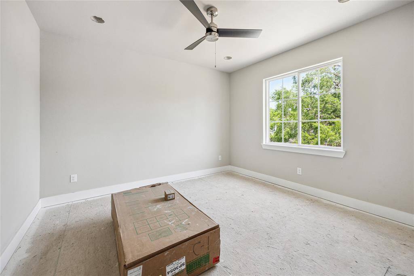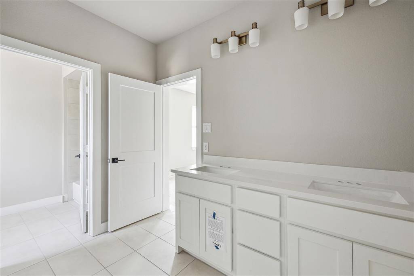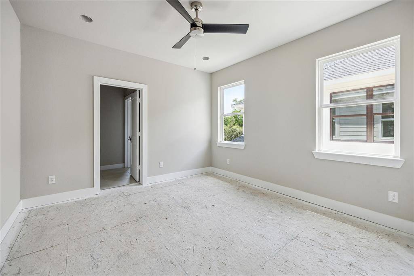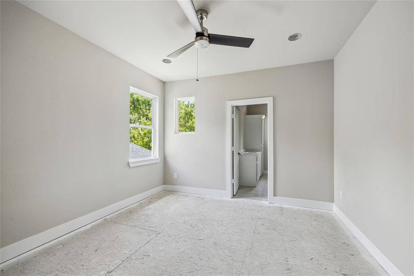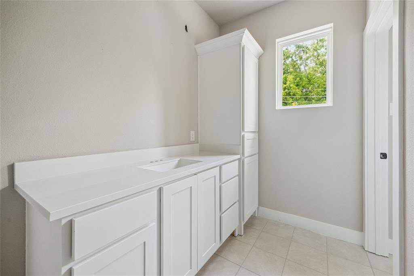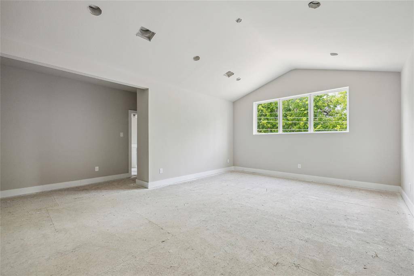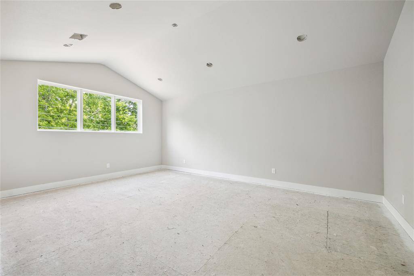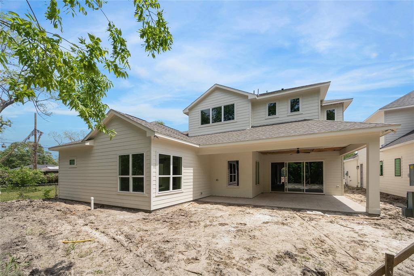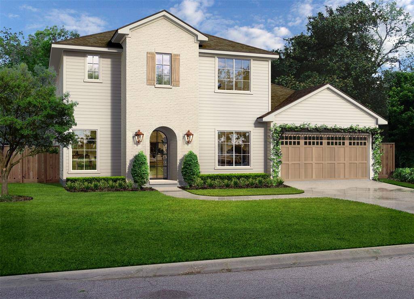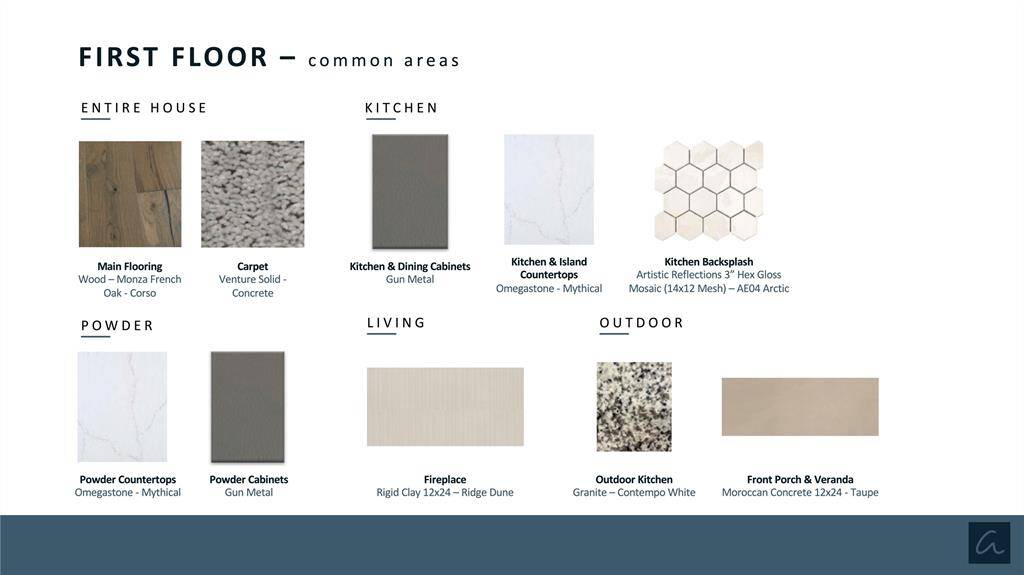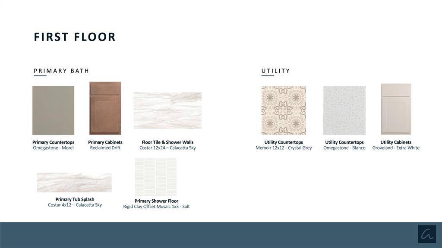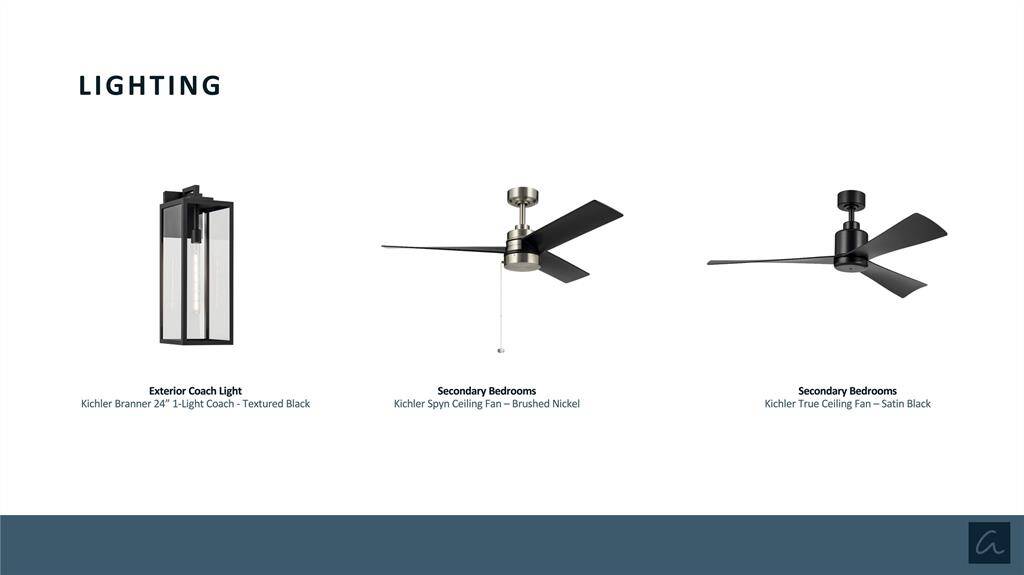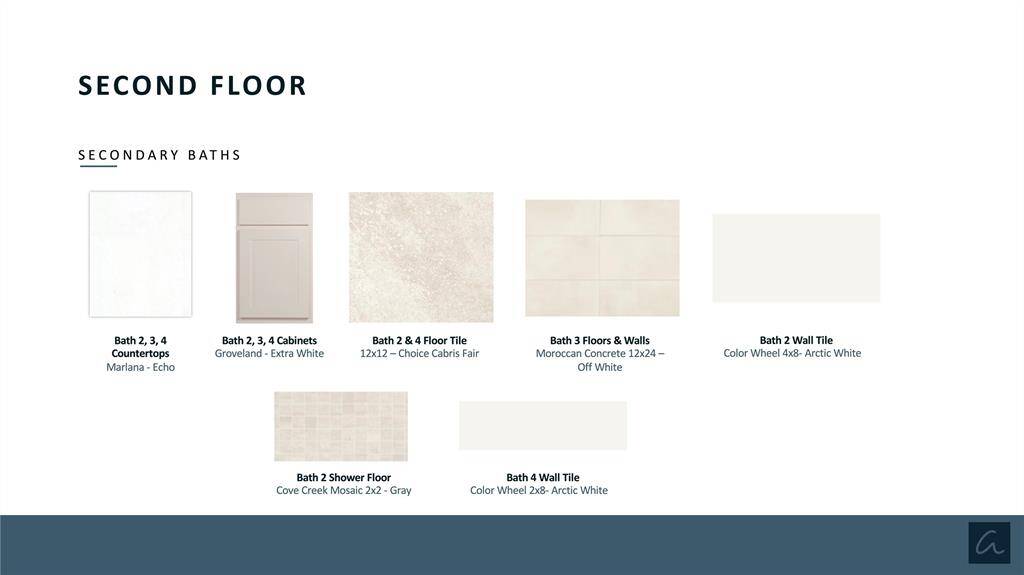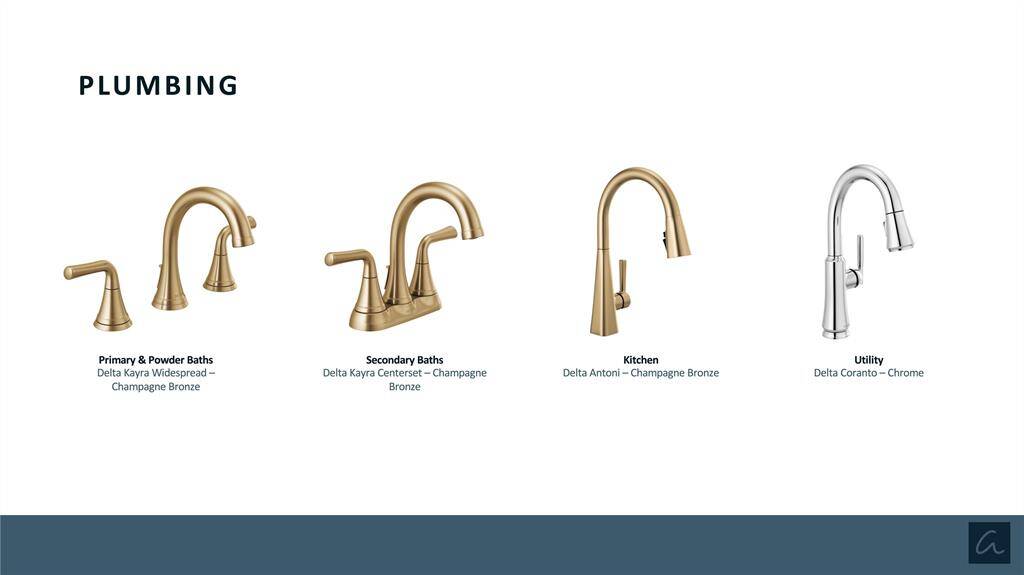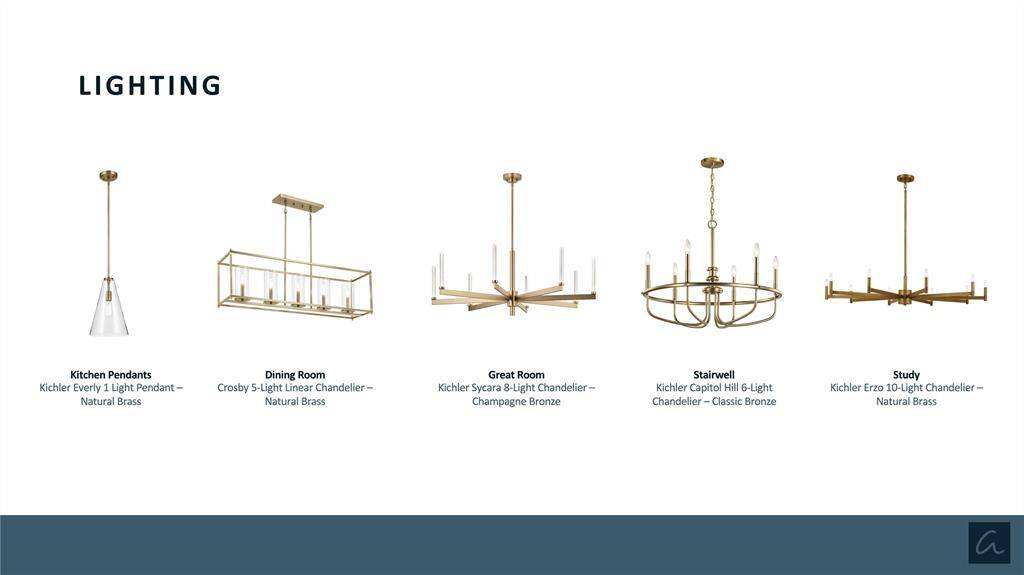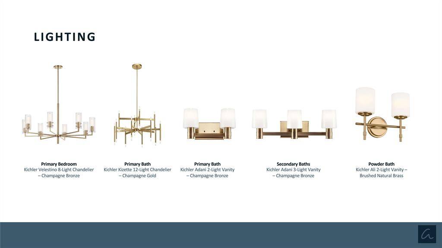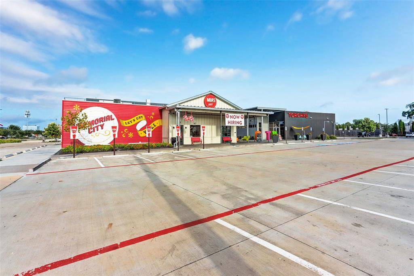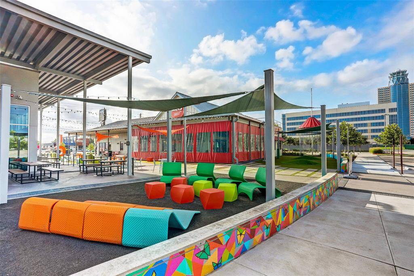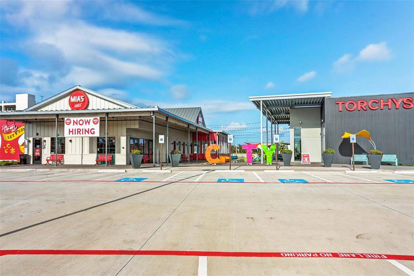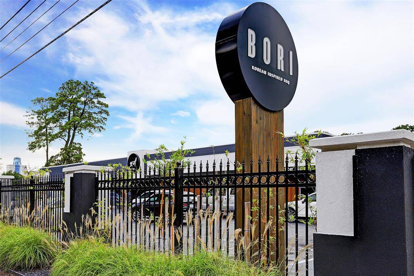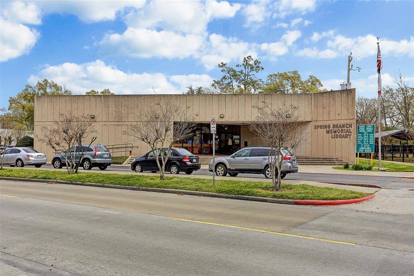1205 Confederate Road, Houston, Texas 77055
$1,510,000
5 Beds
4 Full / 1 Half Baths
Single-Family
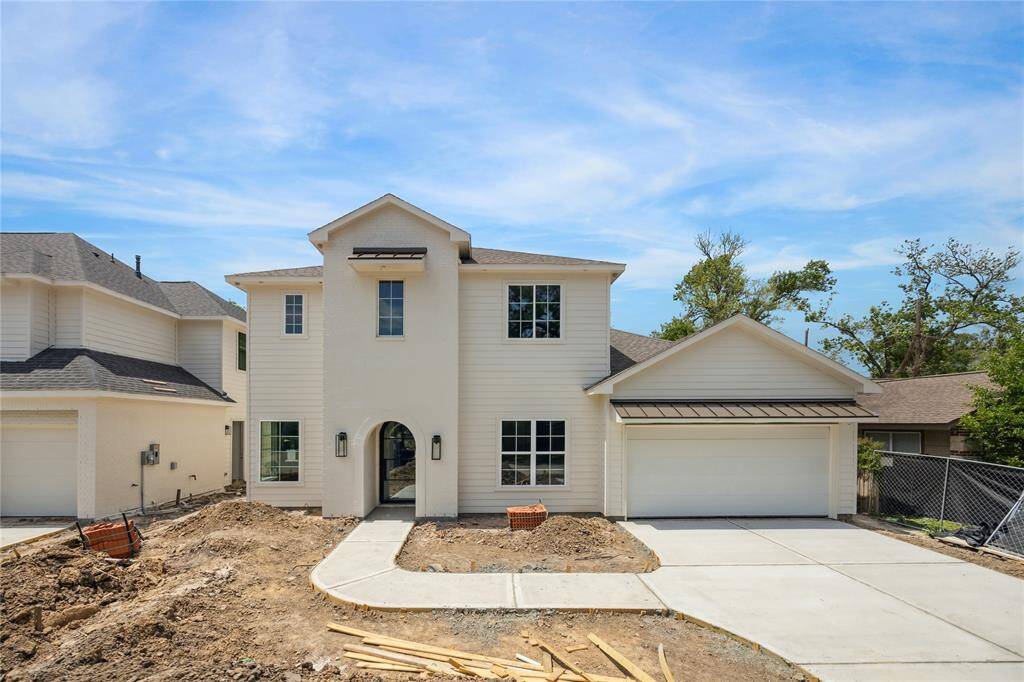

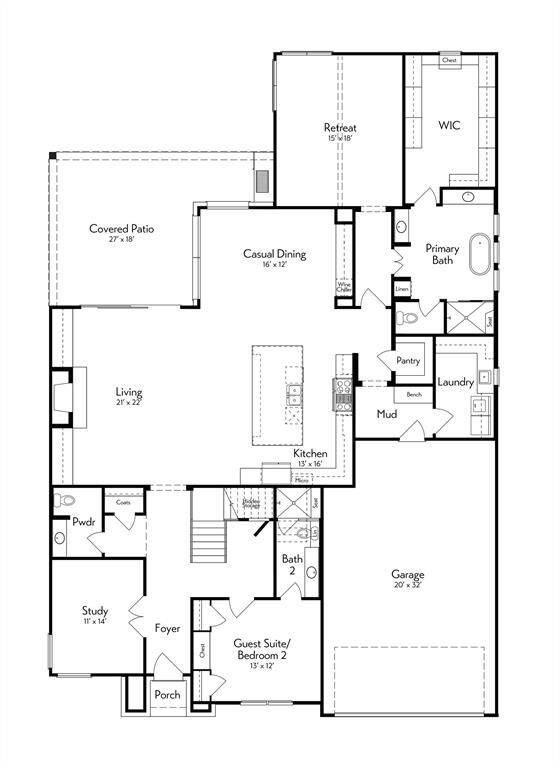
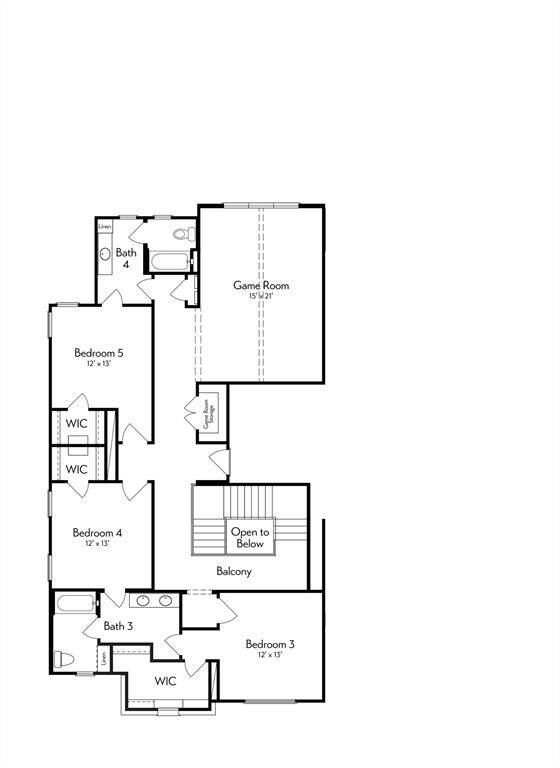
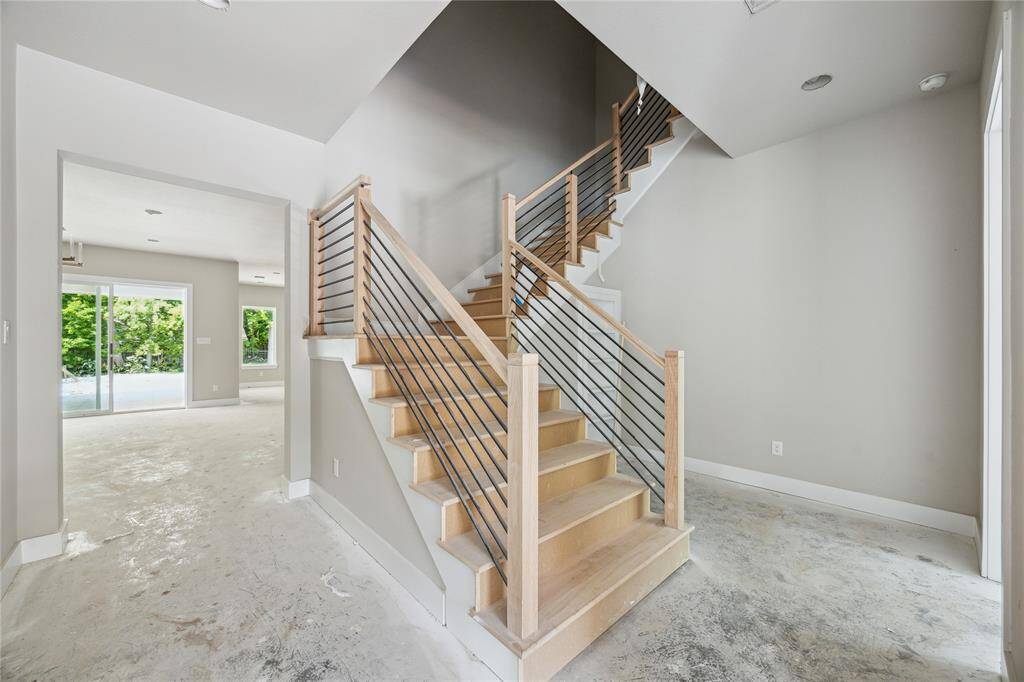
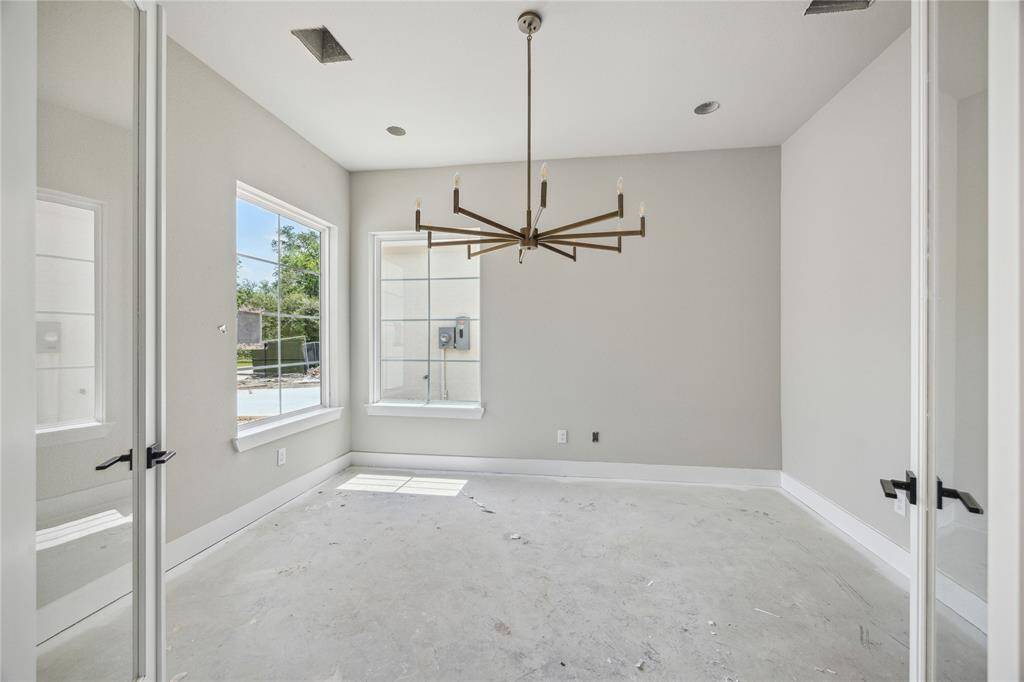
Request More Information
About 1205 Confederate Road
Autograph Homes’ latest new construction offers an open concept interior that will be dressed with transitional interior finishes, warm tones and mixed metals. Carefully-curated interior is awash with custom elements, featuring sand & stain hardwoods, designer wallpapers, and light fixtures from brands like Visual Comfort, Rejuvination and McGee & Co. Well-executed floor plan melds open concept with organically designated spaces, lending to both entertaining and everyday living. The primary suite is located on the first floor. Additionally, there is a guest bedroom and study down, while 3 bedrooms and a game room round out the 2nd level. Outdoors, the covered porch with summer kitchen transitions you to your ideal backdrop for outdoor enjoyment with ample green space for pets, play, or a pool on the 8,320 sf lot.
Highlights
1205 Confederate Road
$1,510,000
Single-Family
4,437 Home Sq Ft
Houston 77055
5 Beds
4 Full / 1 Half Baths
8,320 Lot Sq Ft
General Description
Taxes & Fees
Tax ID
080-391-000-0014
Tax Rate
2.2332%
Taxes w/o Exemption/Yr
$8,195 / 2023
Maint Fee
No
Room/Lot Size
Dining
16 x 12
Kitchen
16 x 13
4th Bed
18 x 15
5th Bed
13 x 12
Interior Features
Fireplace
1
Floors
Carpet, Tile, Wood
Countertop
Marble & Quartz
Heating
Central Gas
Cooling
Central Electric
Connections
Electric Dryer Connections, Gas Dryer Connections, Washer Connections
Bedrooms
1 Bedroom Up, 2 Bedrooms Down, Primary Bed - 1st Floor
Dishwasher
Yes
Range
Yes
Disposal
Yes
Microwave
Yes
Oven
Double Oven, Gas Oven
Energy Feature
Ceiling Fans, Digital Program Thermostat, High-Efficiency HVAC, HVAC>13 SEER, Insulated/Low-E windows, Insulation - Batt, Insulation - Blown Cellulose
Interior
Fire/Smoke Alarm, Formal Entry/Foyer, High Ceiling, Wired for Sound
Loft
Maybe
Exterior Features
Foundation
Slab
Roof
Composition
Exterior Type
Brick, Cement Board
Water Sewer
Public Sewer, Public Water
Exterior
Back Green Space, Back Yard, Back Yard Fenced, Covered Patio/Deck, Patio/Deck, Porch, Private Driveway, Sprinkler System
Private Pool
No
Area Pool
No
Lot Description
Subdivision Lot
New Construction
Yes
Listing Firm
Schools (SPRINB - 49 - Spring Branch)
| Name | Grade | Great School Ranking |
|---|---|---|
| Woodview Elem | Elementary | 3 of 10 |
| Spring Branch Middle | Middle | 6 of 10 |
| Spring Woods High | High | 3 of 10 |
School information is generated by the most current available data we have. However, as school boundary maps can change, and schools can get too crowded (whereby students zoned to a school may not be able to attend in a given year if they are not registered in time), you need to independently verify and confirm enrollment and all related information directly with the school.

