1210 Parkerhaven Court, Houston, Texas 77008
$890,000
- 3 Beds
- 3 Full / 1 Half Baths
- Single-Family
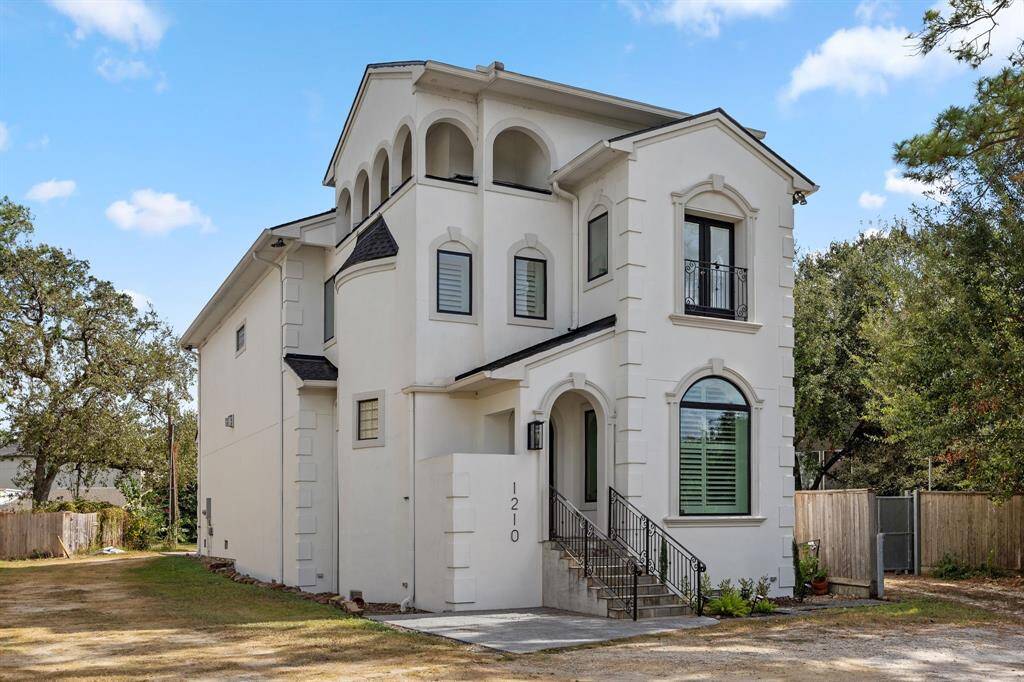
Welcome to 1210 Parkerhaven Court
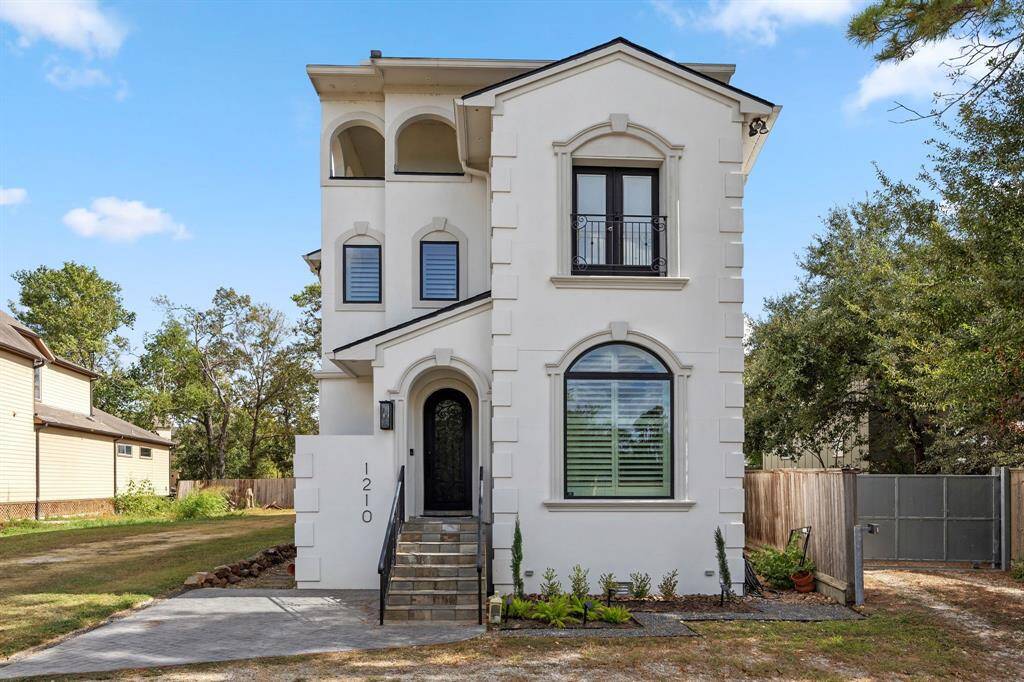
Guest parking at the front of the home.
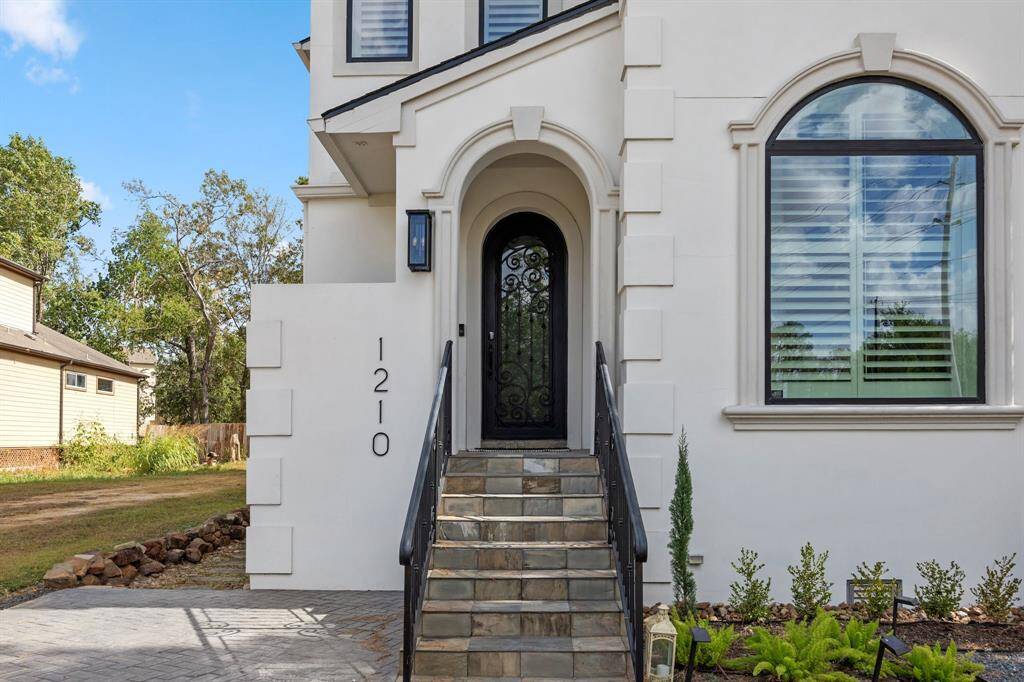
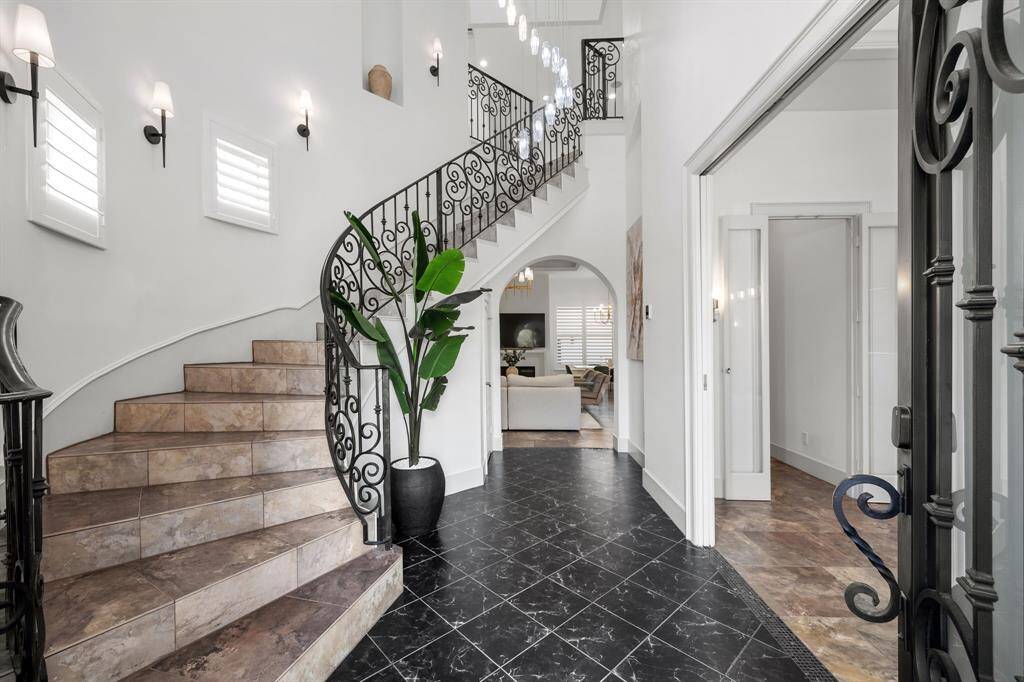
When you enter you’ll see the beautiful spiraling staircase.
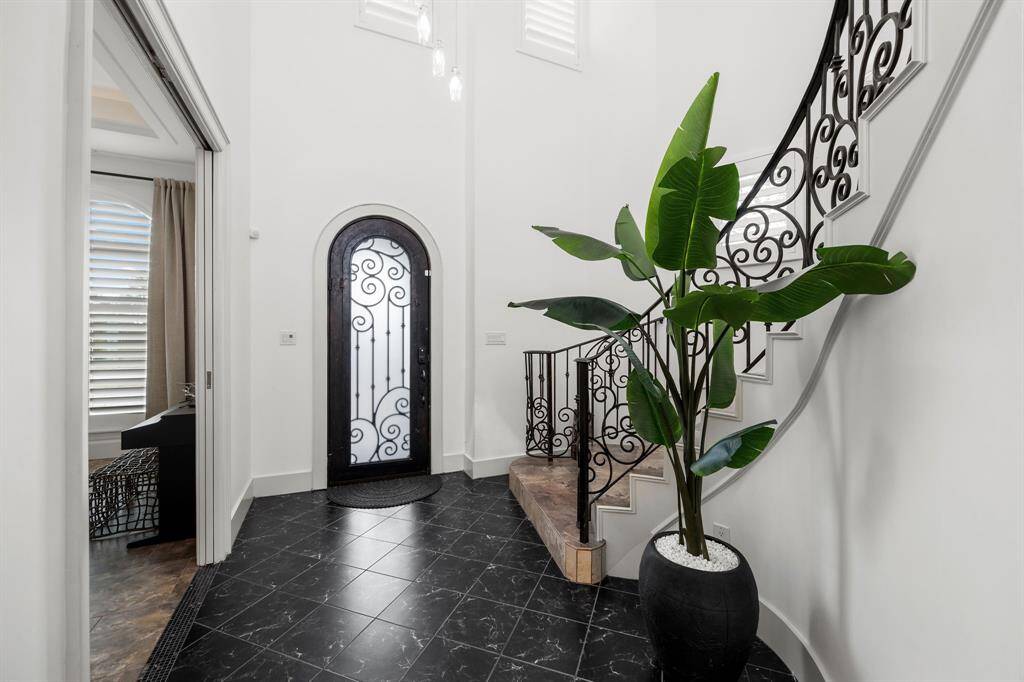
To the right of the front door is the formal dining room, which can also be used as an office or additional sitting room.
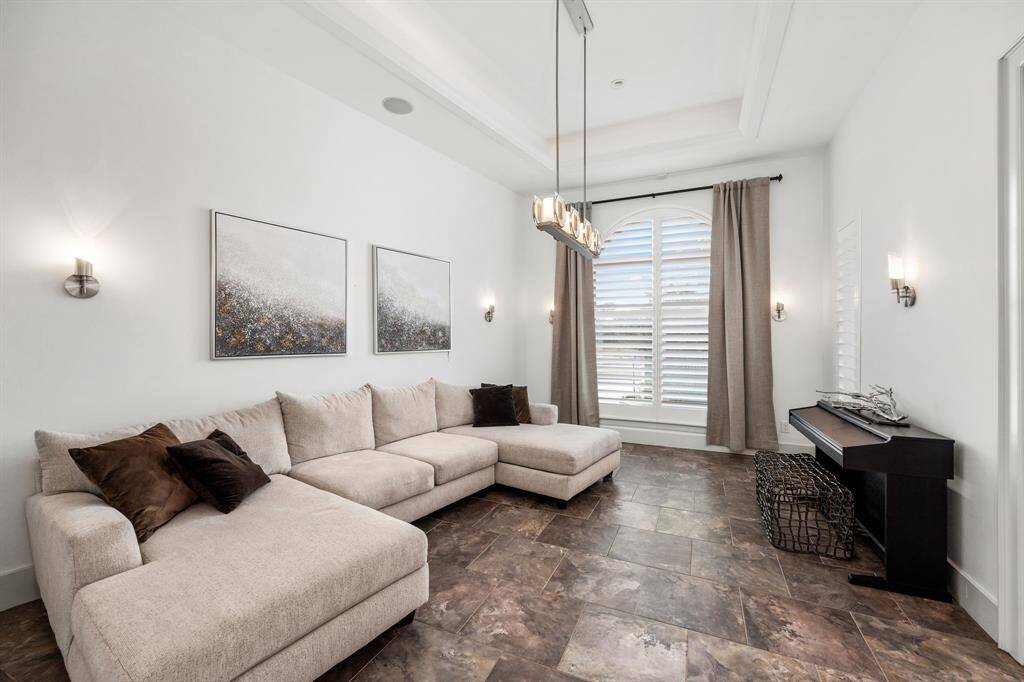
Formal dining/ or office.
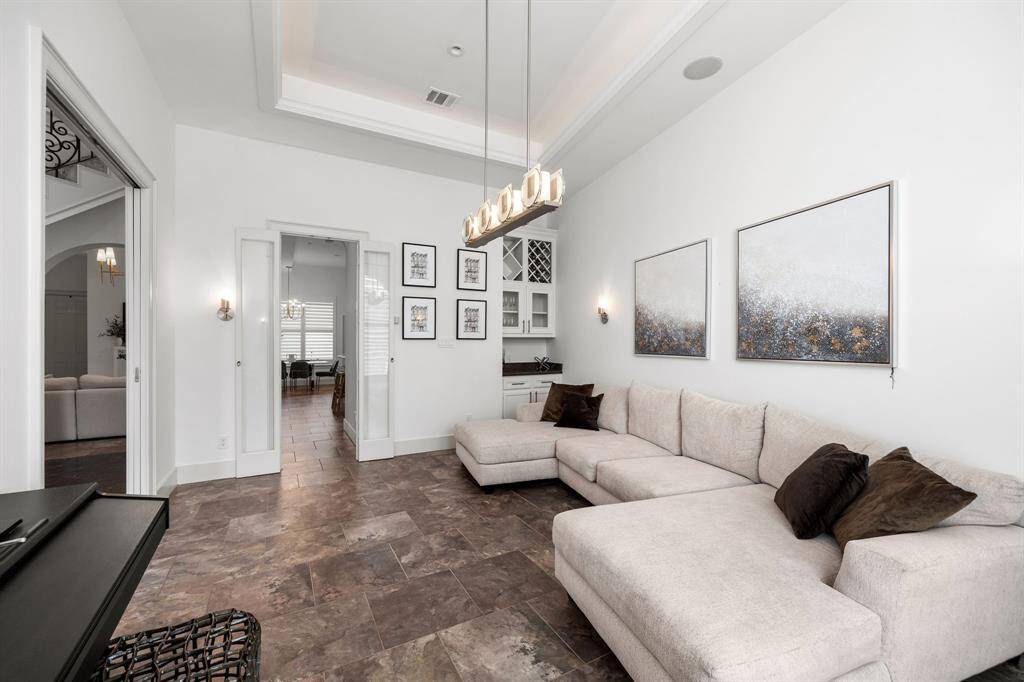
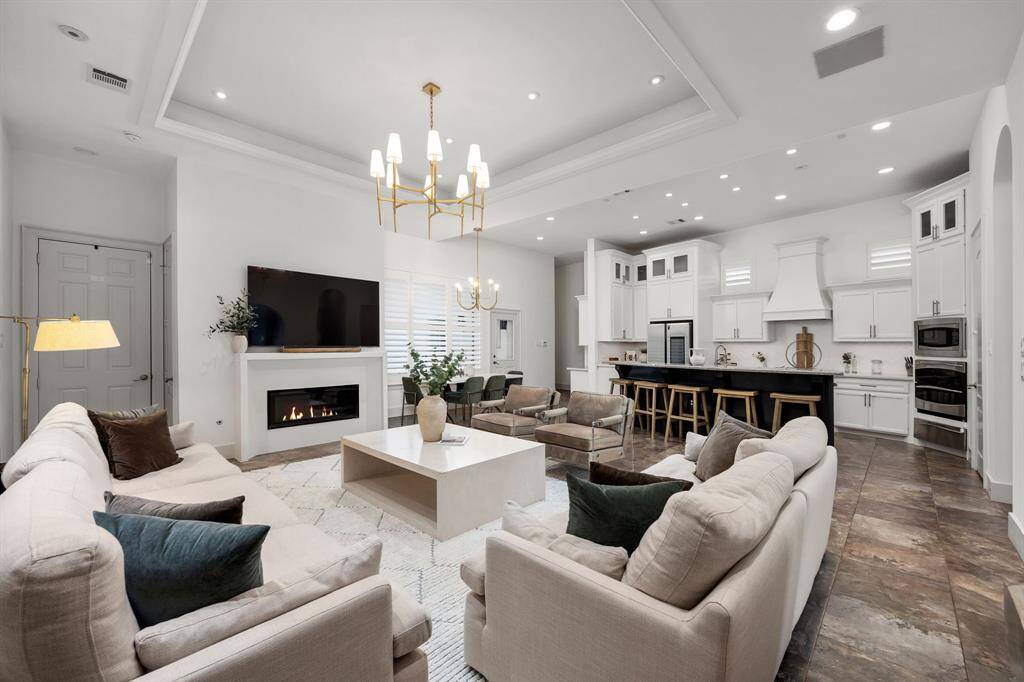
Formal living room, with beautiful light fixtures and fireplace.
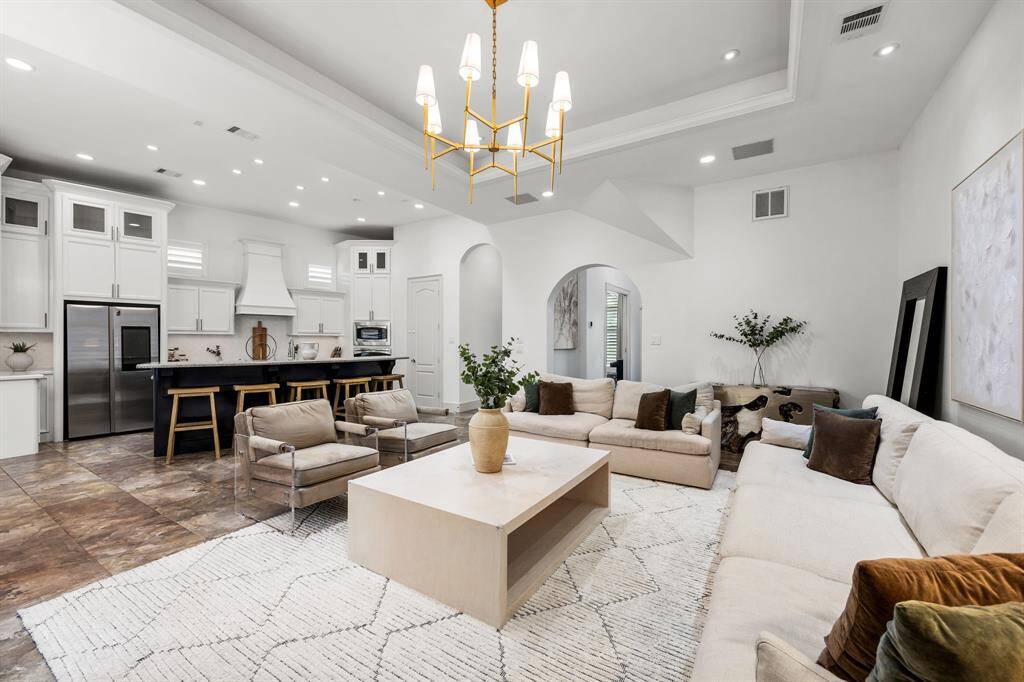
Open concept living room and kitchen.
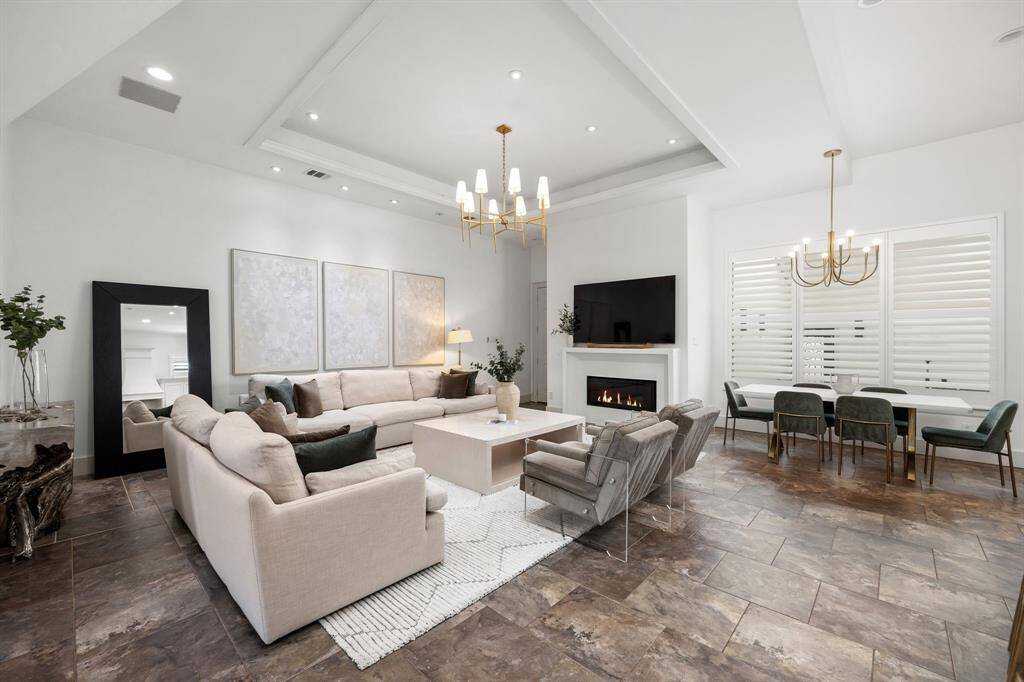
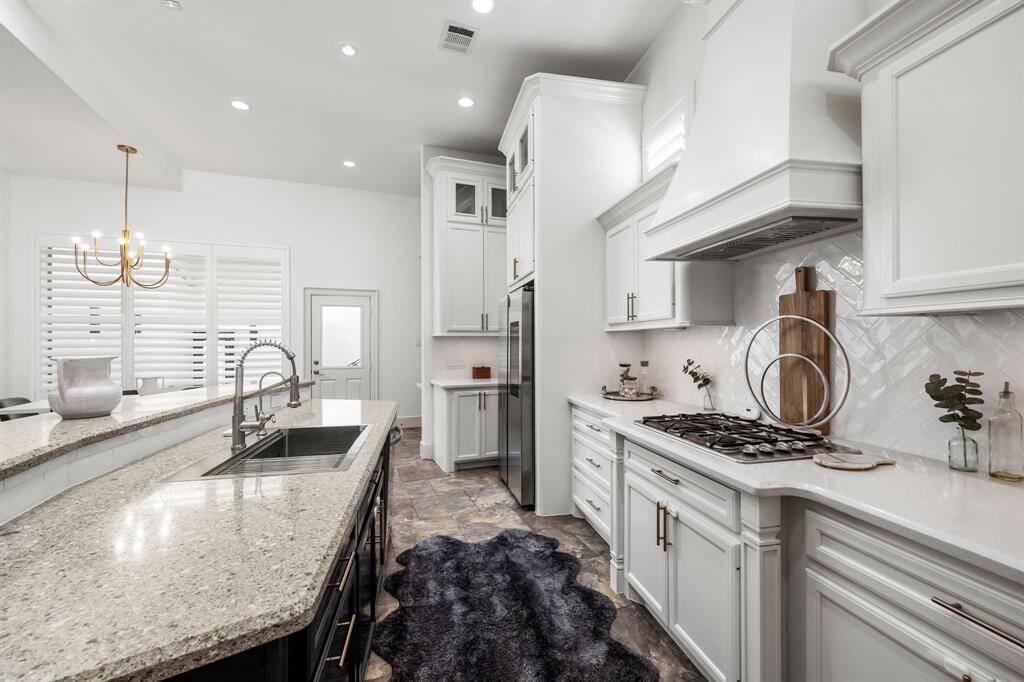
Large inviting kitchen with 12 foot ceilings.
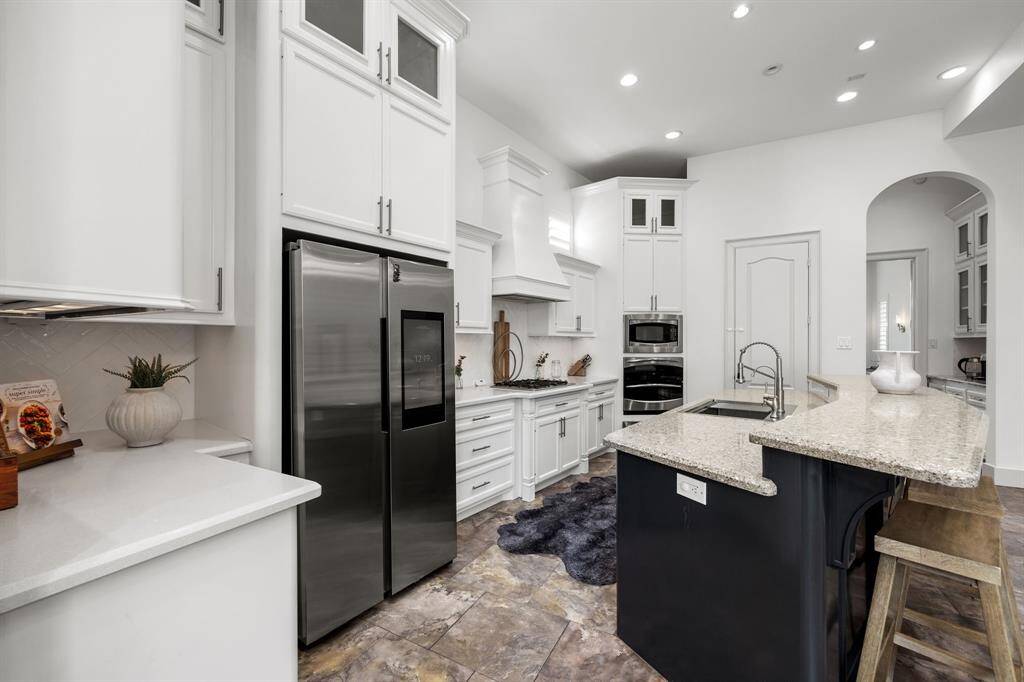
Brand new smart refrigerator with ice maker.
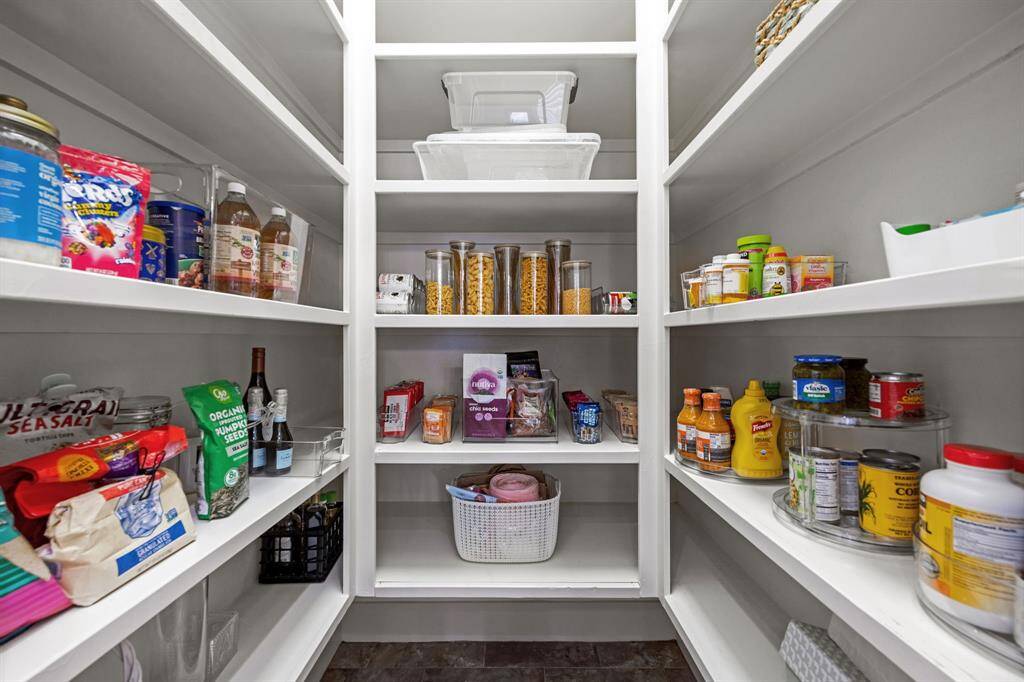
Walk-in pantry
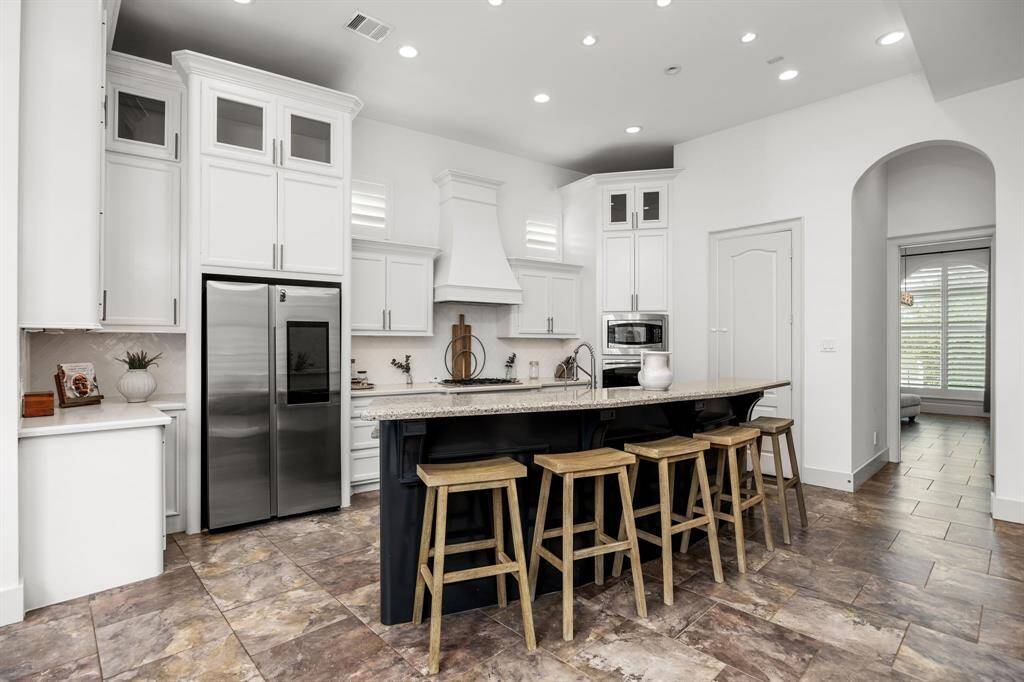
Large island with bar seating.
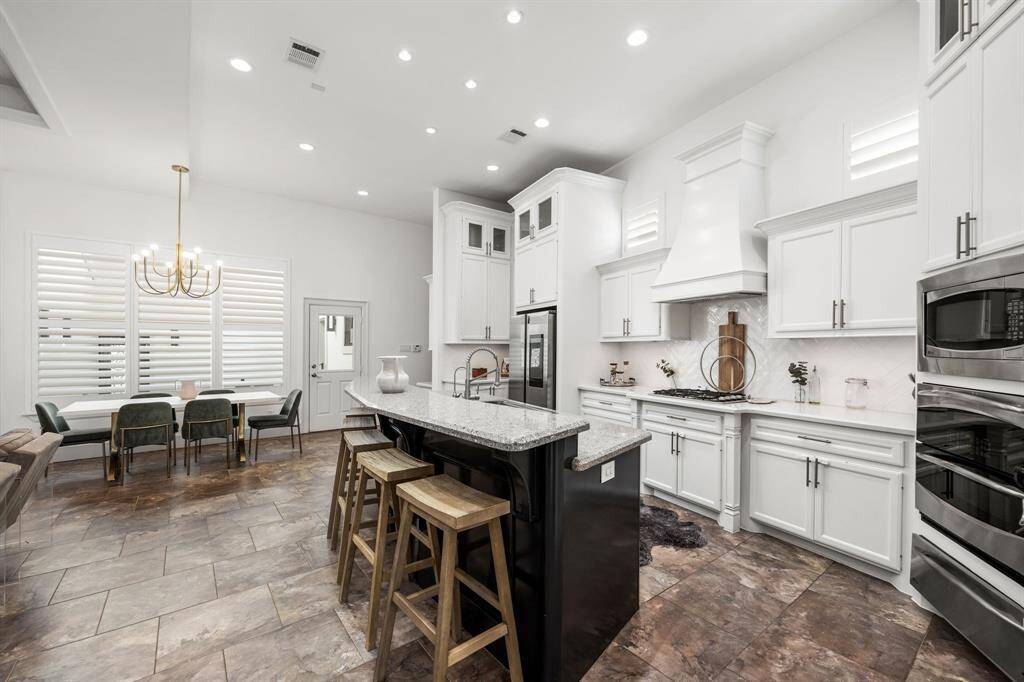
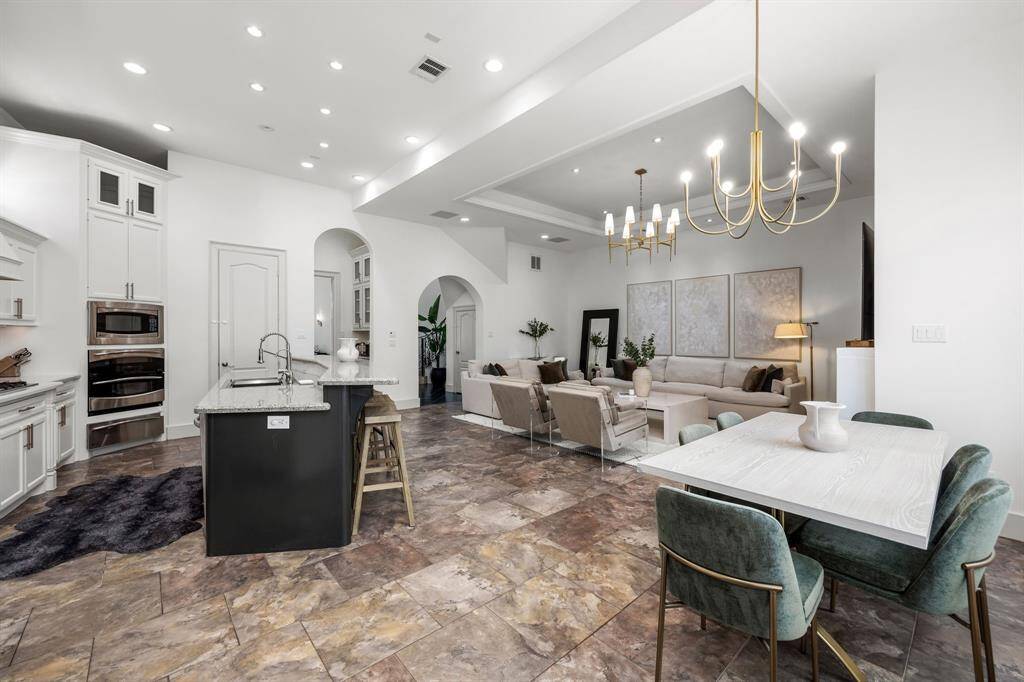
Additional seating area for a breakfast table.
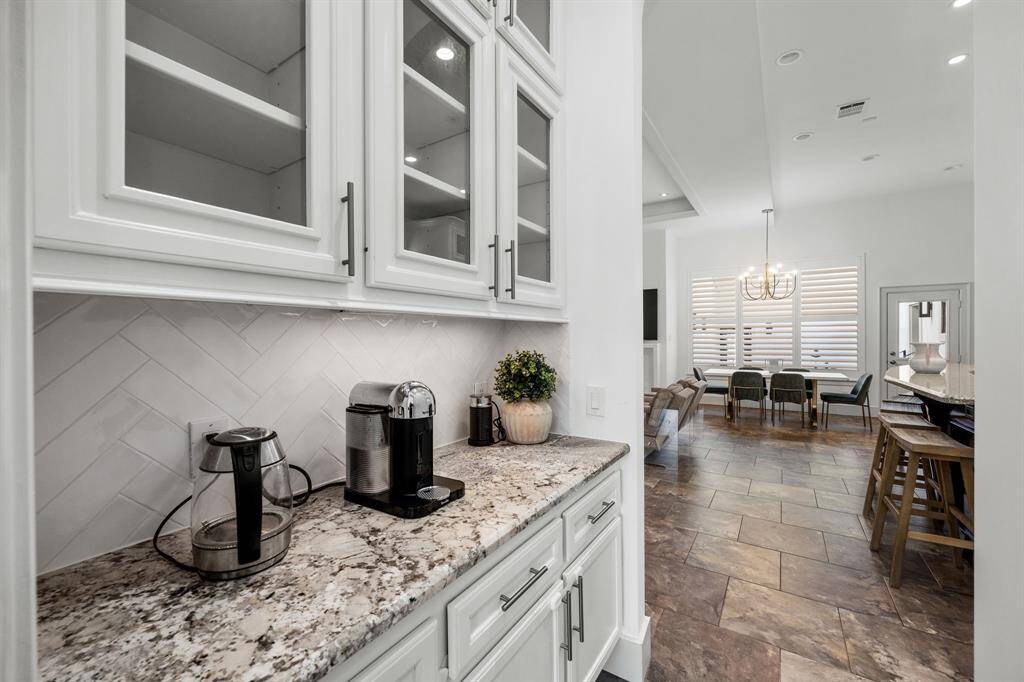
Butler’s pantry or coffee bar.
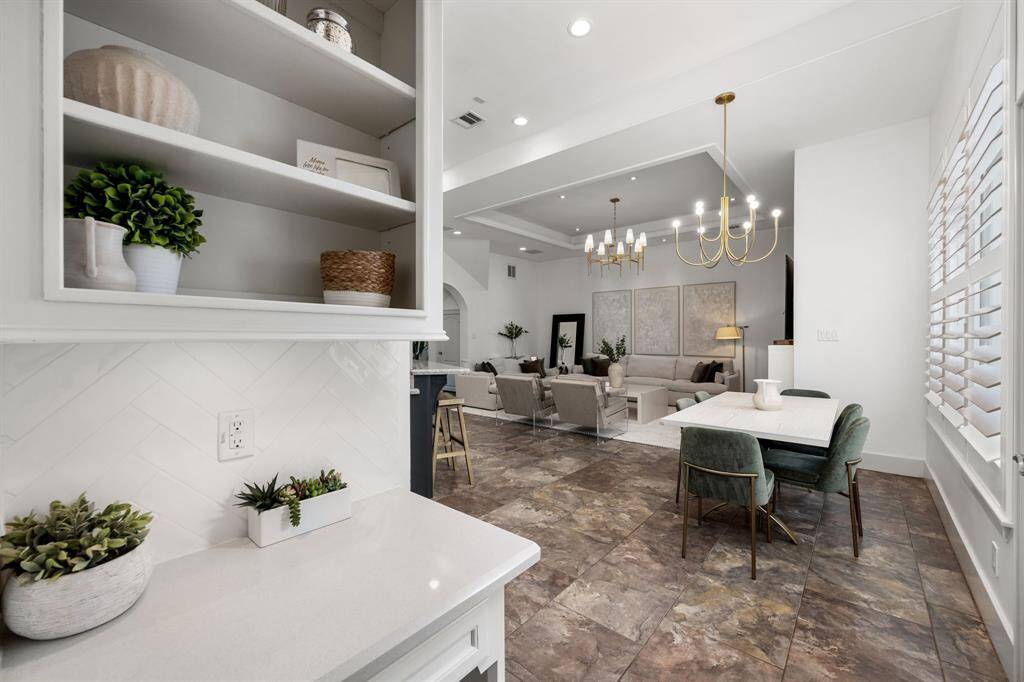
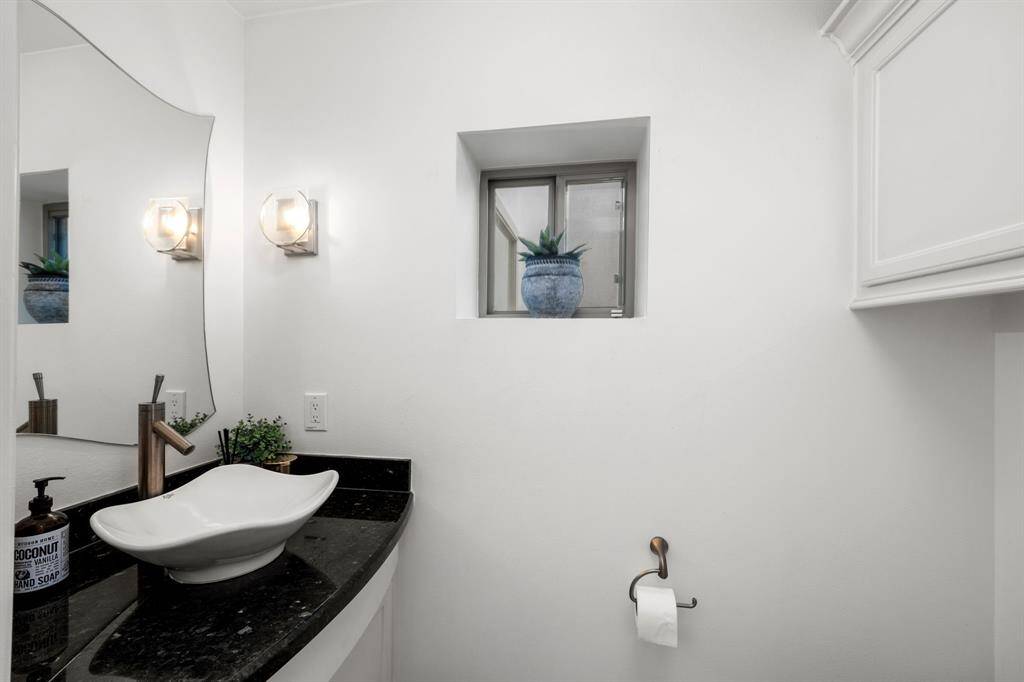
Powder room
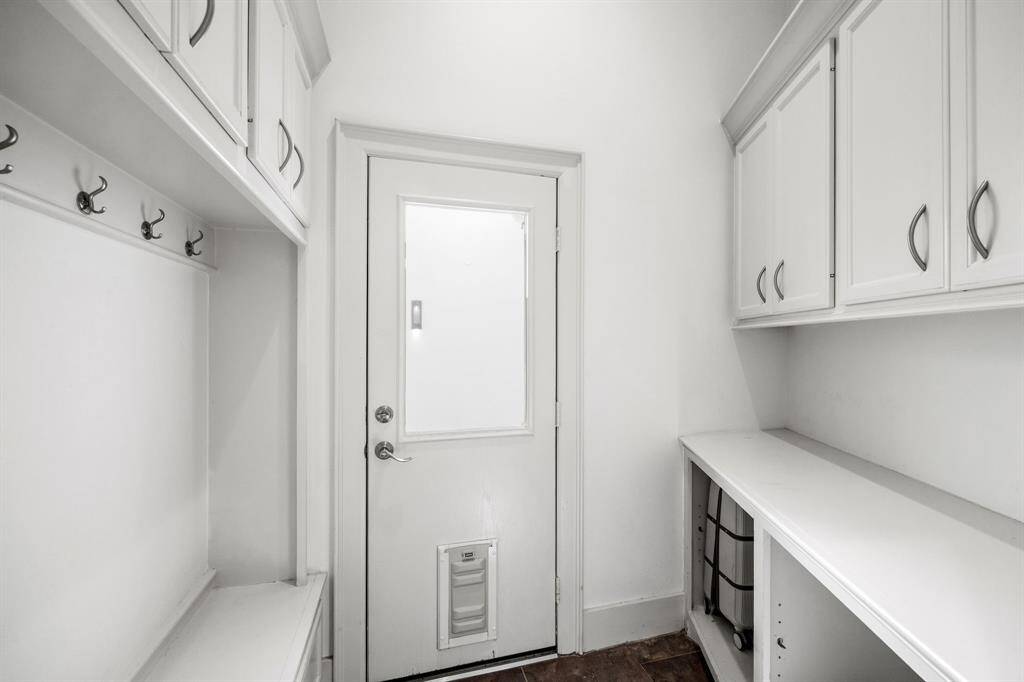
Mud room to drop off all your bags.
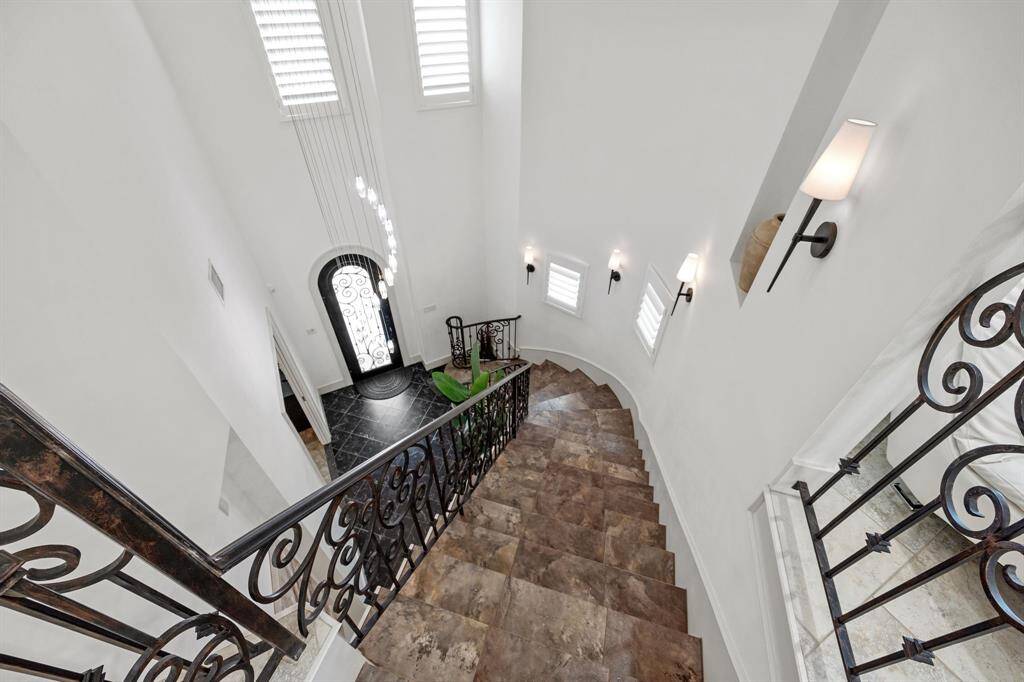
Soaring staircase to the second floor area with all the bedrooms.
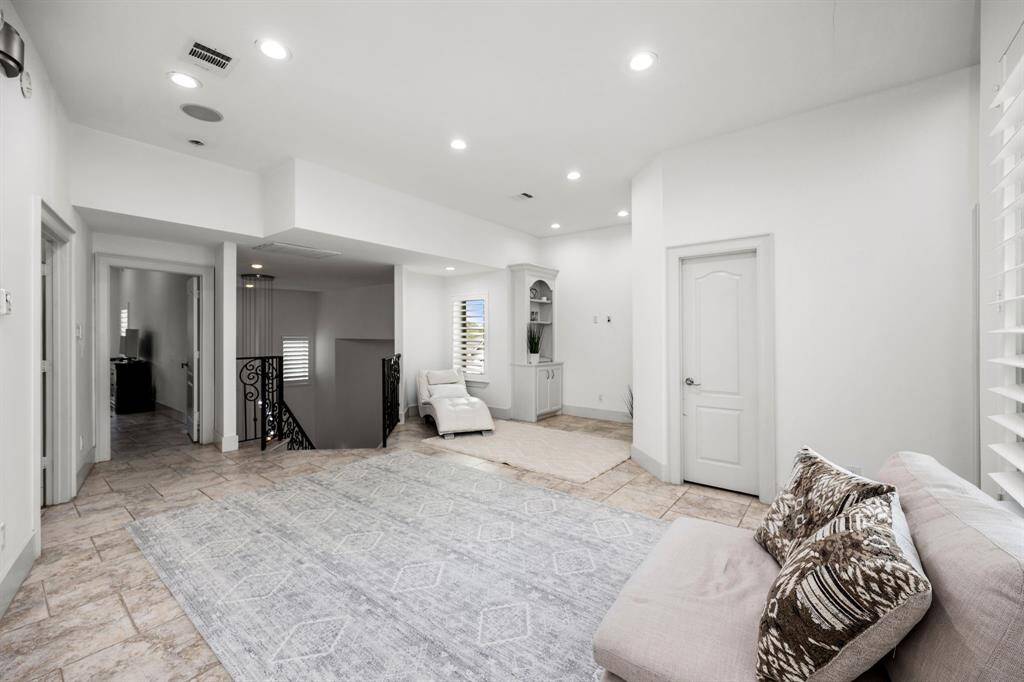
This open area can be used as a playroom or office.
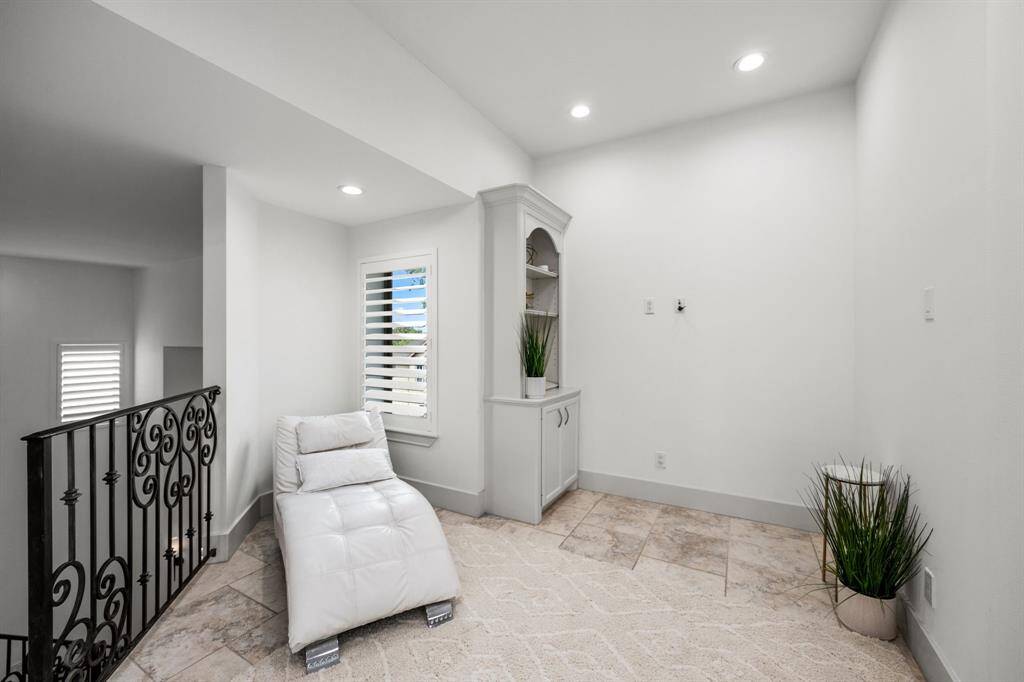
Perfect spot to read a book or set up an office.
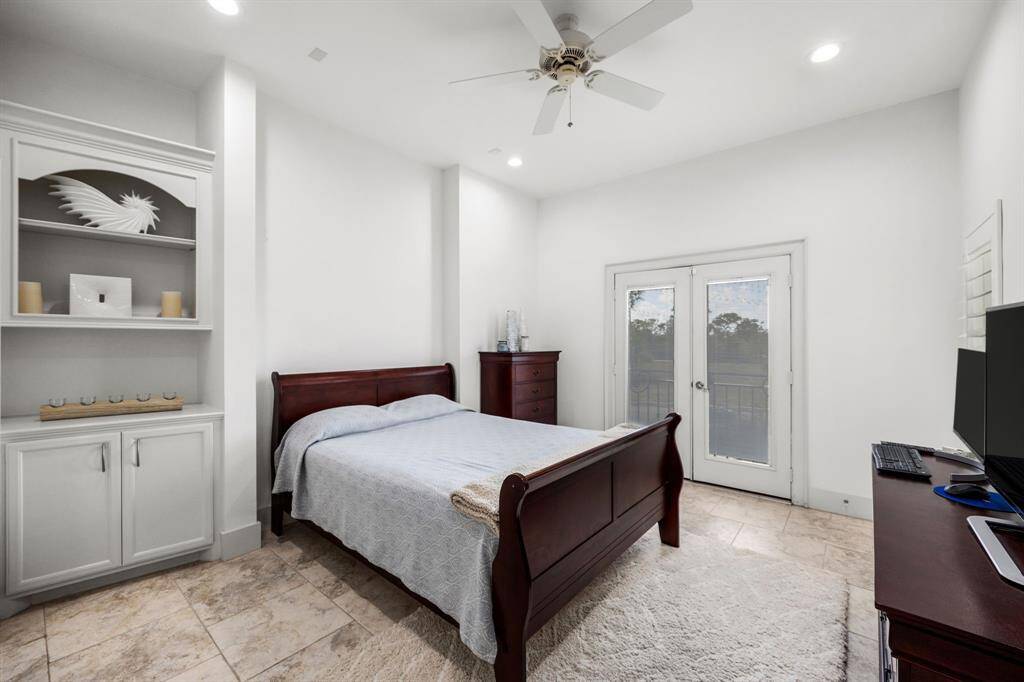
Guest bedroom set up with Romeo and Juliet balcony with views of the walking trails.
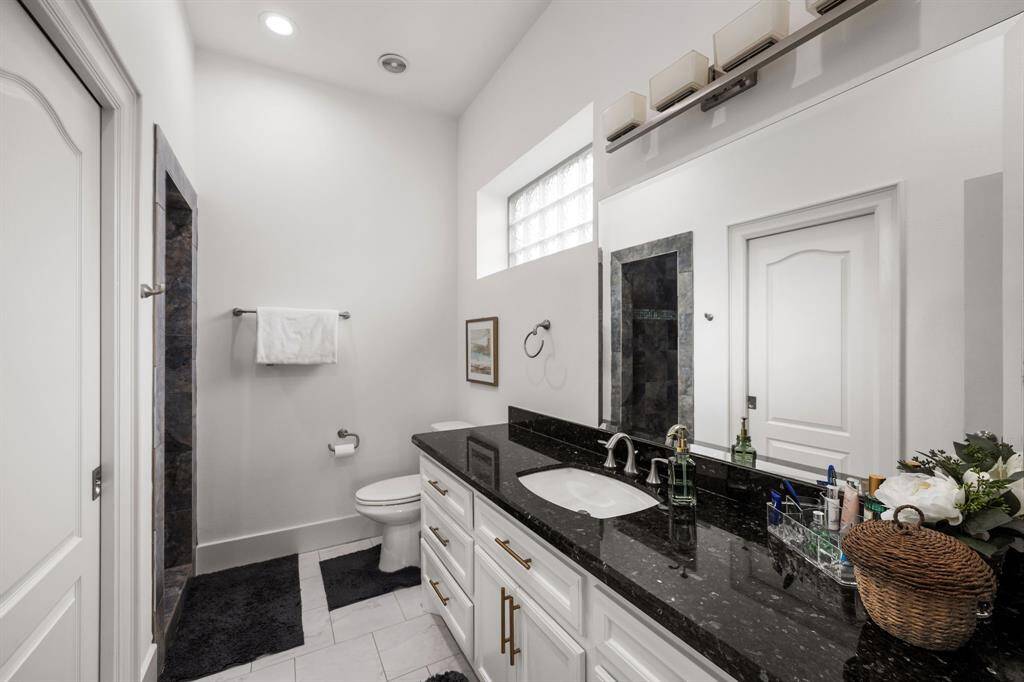
Guest bedroom bathroom.
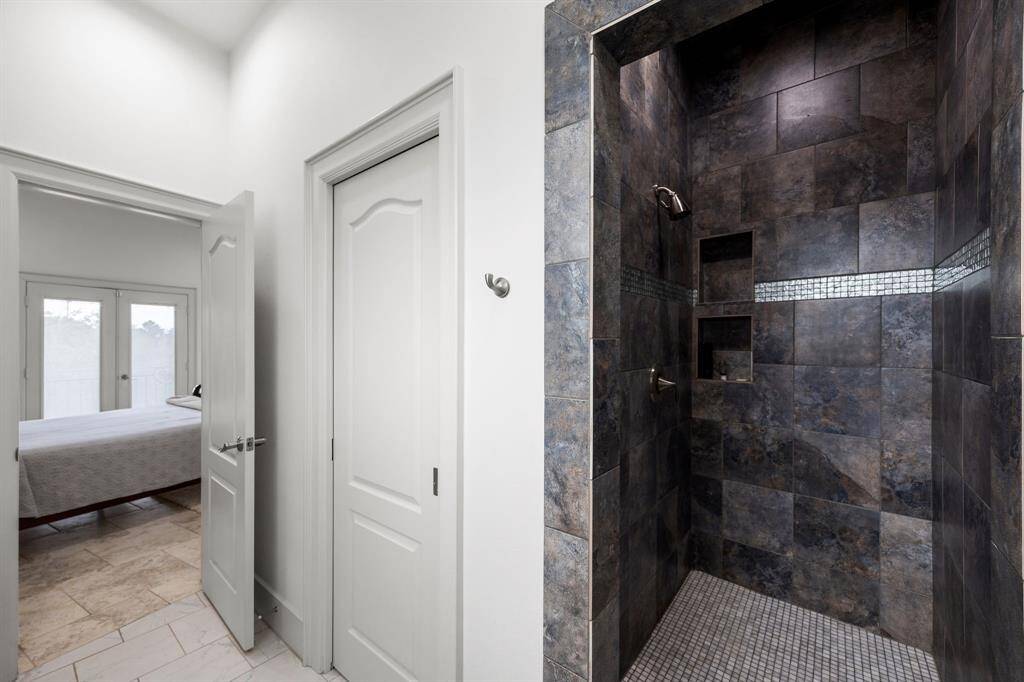
Guest bathroom fully tiled walk-in shower.
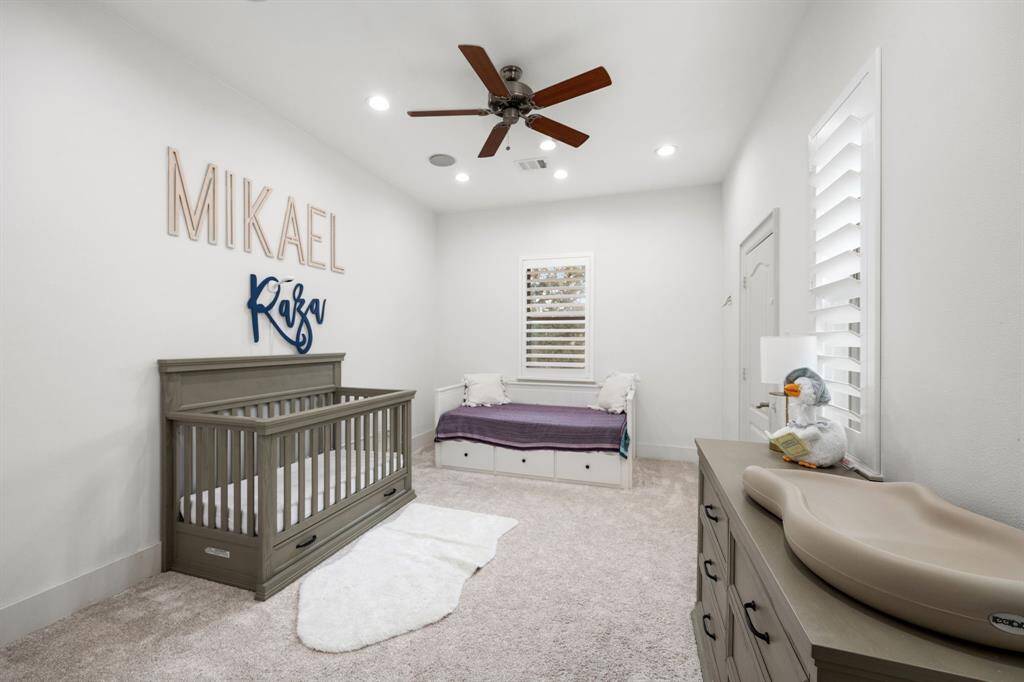
Second guest bedroom
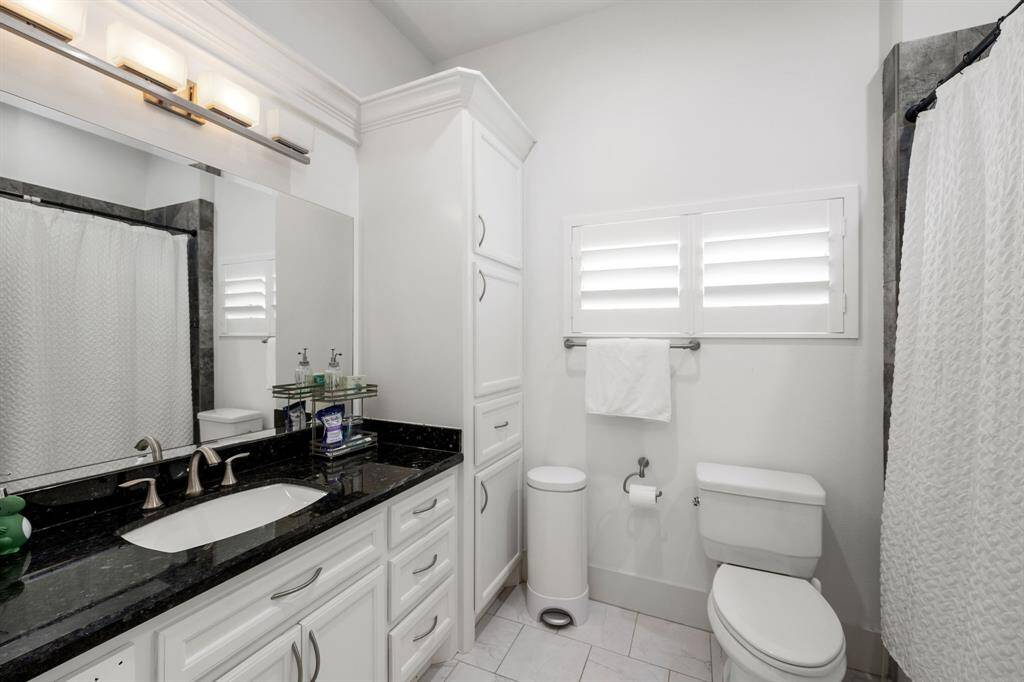
Bathroom with bathtub.
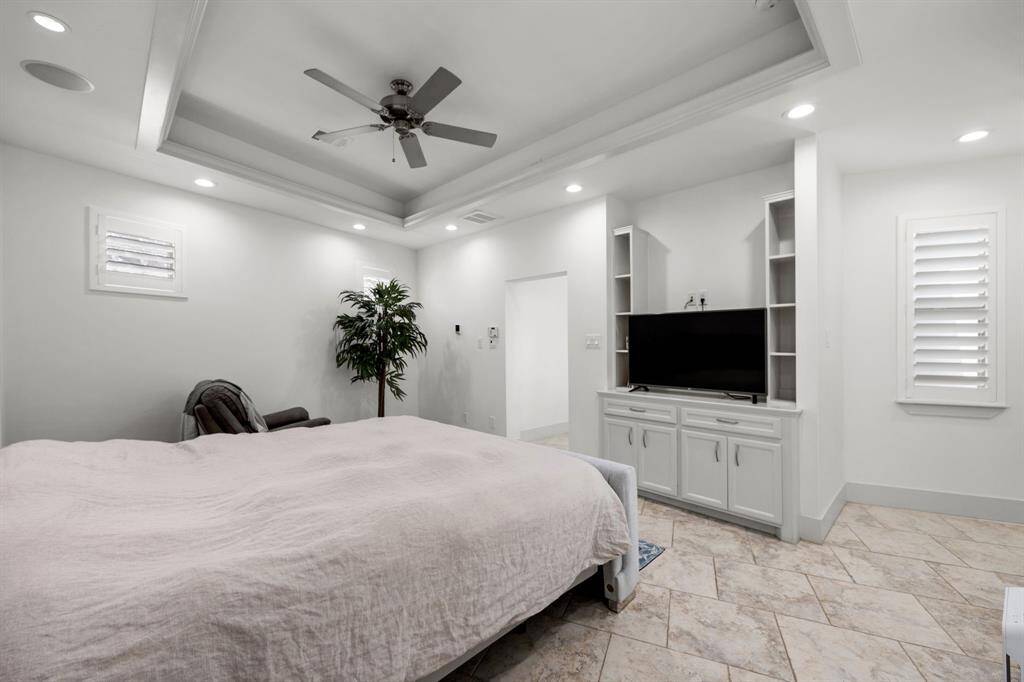
Large primary sweet with a balcony.
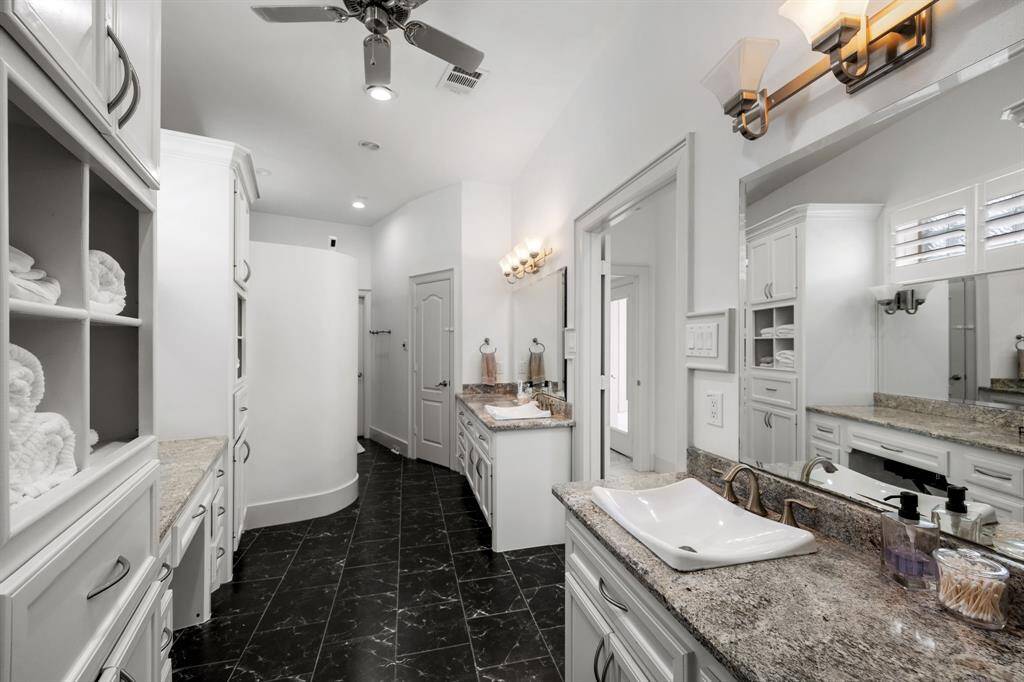
Primary bathroom with his and hers separate closets

Custom built closets all through the home.
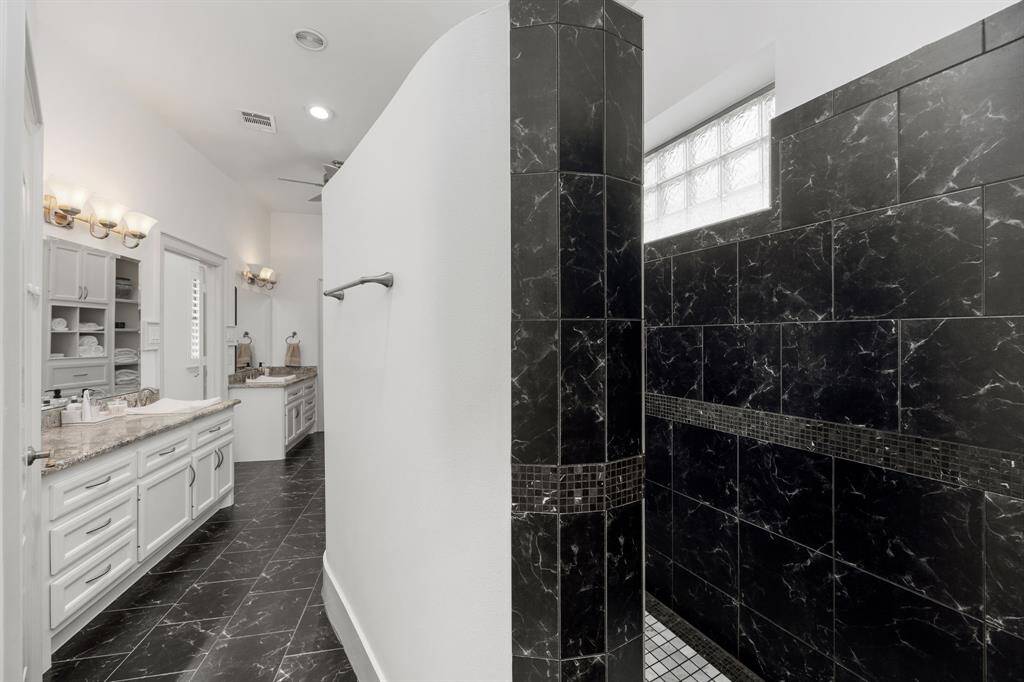
Three head walk in shower.
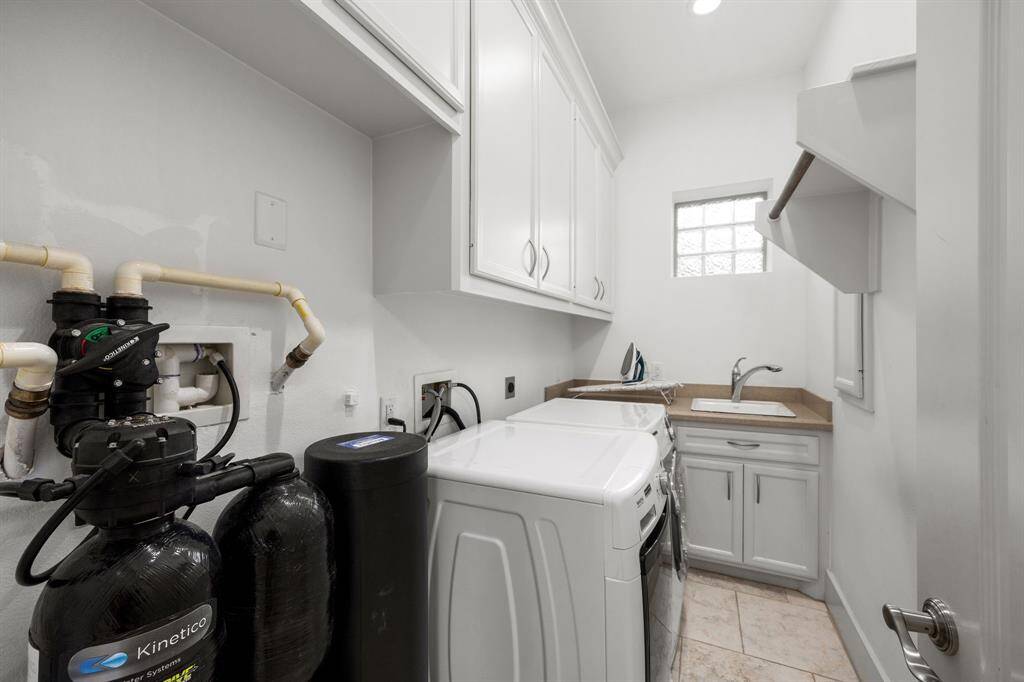
Laundry room with sink.
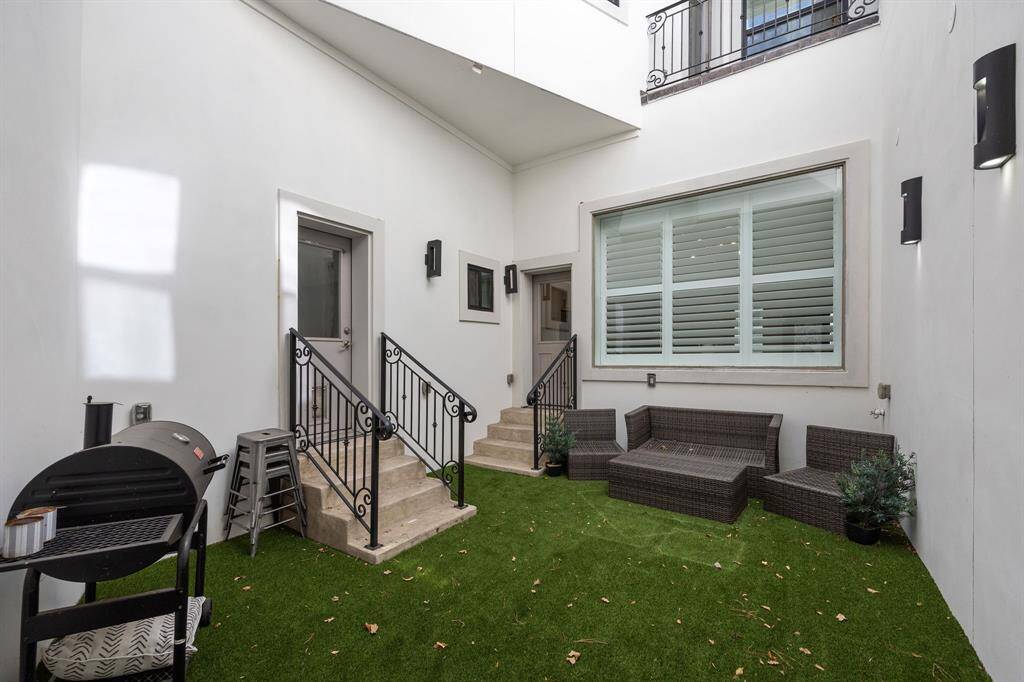
Private yard with artificial turf.
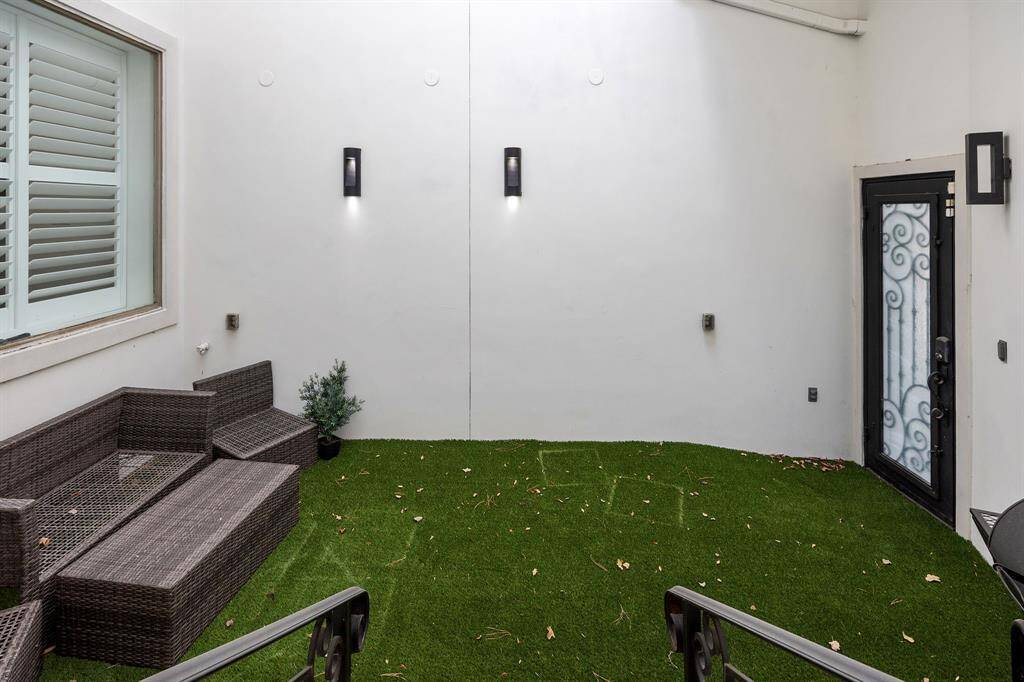
Private yard
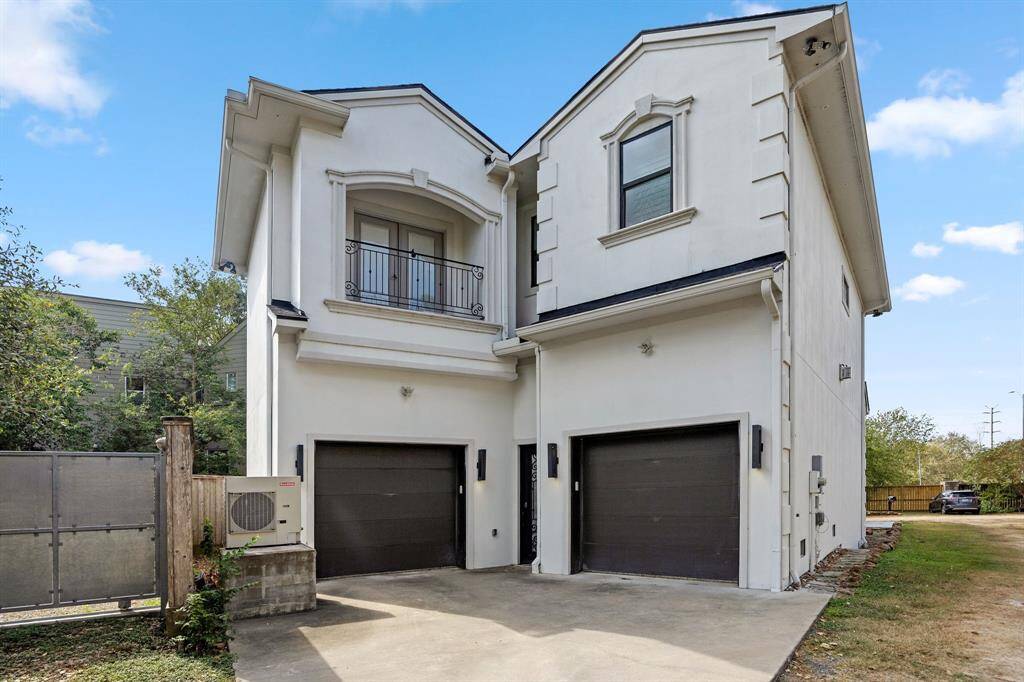
Back of the home separate garages. One garage has a EV charger.
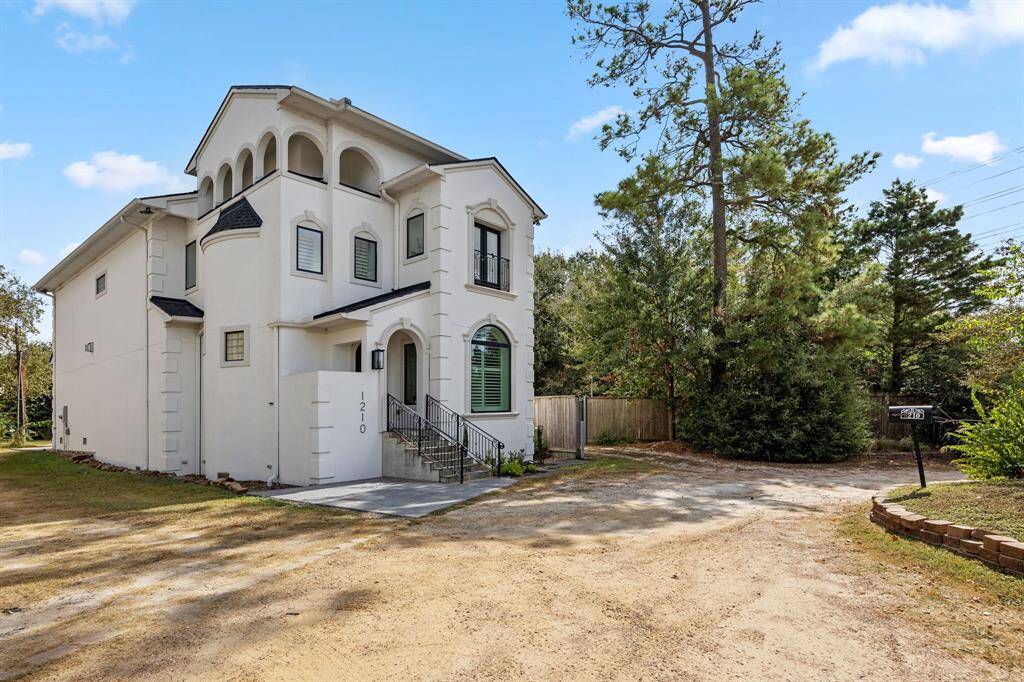
Front entrance
Loading neighborhood map...
Loading location map...
Loading street view...
About 1210 Parkerhaven Court
Introducing 1210 Parkerhaven Court, a meticulously designed 3 bed/3.5 bath home in Timbergrove/Heights. Steps away from White Oak Bayou's 7.4 mile hike and bike trail! This residence combines traditional Heights style with European elegance. Featuring a grand entryway, formal dining area, and kitchen with high ceilings, including a butler's pantry and walk-in pantry. The second floor offers a spacious open area perfect for an office. The primary bedroom boasts a private balcony and separate his and hers custom closets with built-in drawers. Enjoy a three showerhead walk-in shower in the primary bathroom. At home EV charger available in one of the two, garages. Walking distance to Presley's, Bungalow Heights, Cedar Creek Bar, and more. Recent upgrades include a new roof and A/C.
Research flood zones
Highlights
- 1210 Parkerhaven Court
- $890,000
- Single-Family
- 3,535 Home Sq Ft
- Houston 77008
- 3 Beds
- 3 Full / 1 Half Baths
- 4,028 Lot Sq Ft
General Description
- Listing Price $890,000
- City Houston
- Zip Code 77008
- Subdivision Riverwood On East T C Jester B
- Listing Status Active
- Baths 3 Full & 1 Half Bath(s)
- Stories 2
- Year Built 2010 / Appraisal District
- Lot Size 4,028 / Appraisal District
- MLS # 96160104 (HAR)
- Days on Market 8 days
- Total Days on Market 8 days
- List Price / Sq Ft $251.77
- Address 1210 Parkerhaven Court
- State Texas
- County Harris
- Property Type Single-Family
- Bedrooms 3
- Garage 2
-
Style
Contemporary/Modern
- Building Sq Ft 3,535
- Market Area Timbergrove/Lazybrook Area
- Key Map 452Y
- Area 9
Taxes & Fees
- Tax ID122-545-001-0003
- Tax RateUnknown
- Taxes w/o Exemption/YrUnknown
- Maint FeeNo
Room/Lot Size
- Dining18x14
- Kitchen16x12
- Breakfast10x7
- 1st Bed19x13
- 2nd Bed13x12
Interior Features
- Fireplace1
-
Floors
Tile
-
Heating
Central Gas
-
Cooling
Central Electric
-
Bedrooms
1 Bedroom Up,
Primary Bed - 2nd Floor
- DishwasherYes
- RangeYes
- DisposalMaybe
- MicrowaveYes
-
Energy Feature
Ceiling Fans,
Tankless/On-Demand H2O Heater
-
Interior
Alarm System - Owned,
Atrium,
Central Vacuum,
High Ceiling,
Water Softener - Owned,
Wired for Sound
- LoftMaybe
Exterior Features
-
Foundation
Slab
-
Roof
Tile
-
Exterior Type
Other,
Stucco,
Synthetic Stucco
-
Water Sewer
Public Sewer,
Public Water
-
Exterior
Artificial Turf,
Covered Patio/Deck,
Not Fenced,
Patio/Deck
- Private PoolNo
- Area PoolNo
-
Lot Description
Subdivision Lot
- New ConstructionNo
- Listing Firm
Schools (HOUSTO - 27 - Houston)
| Name |
Grade |
Great School Ranking |
Performance Index |
Distinction Designations |
| Love Elem |
Elementary |
2 of 10 |
4 of 4 |
2 of 7 |
| Hamilton Middle (Houston) |
Middle |
6 of 10 |
4 of 4 |
2 of 7 |
| Waltrip High |
High |
3 of 10 |
4 of 4 |
0 of 7 |
School information is generated by the most current available data we have. However, as school boundary maps can change, and schools can get too crowded (whereby students zoned to a school may not be able to attend in a given year if they are not registered in time), you need to independently verify and confirm enrollment and all related information directly with the school.
Similar Properties Nearby