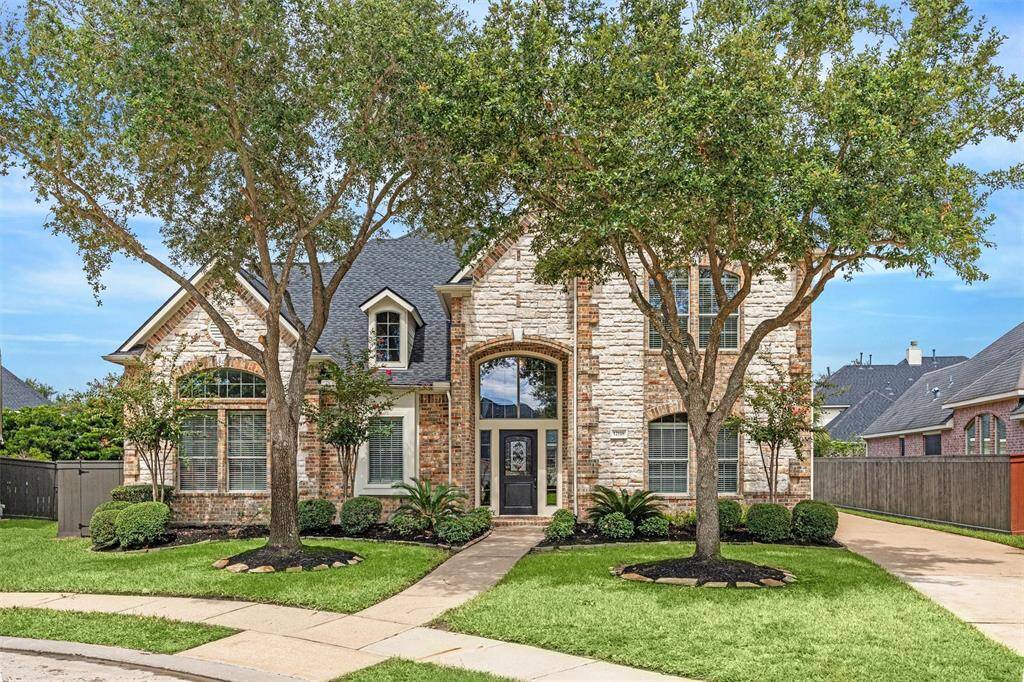
Welcome to 12118 Indigo Cove Ln! Nestled on a tranquil cul-de-sac on an interior double cul-de-sac street, this 5 bedroom home offers privacy and serenity. System updates include a recent roof ('21), upstairs AC system ('22), downstairs coil ('24), and water heaters ('19).
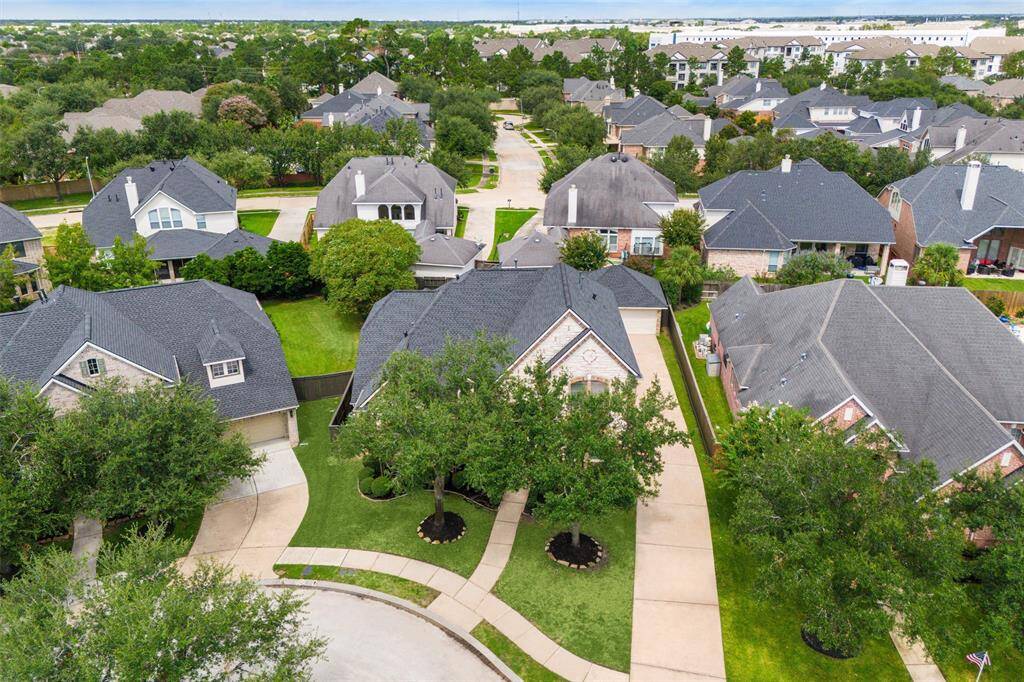
From above, the property showcases its ideal cul-de-sac location, surrounded by mature trees and lush greenery, providing a sense of privacy and tranquility. The home’s expansive backyard and oversized garage are standout features, offering plenty of outdoor space.

A freshly painted interior welcomes you into a highly sought-after plan with soaring ceilings and double staircases. The private study sits immediately to the right, through elegant French doors.

An overhead view of the expansive foyer with wrap around staircase. The study and formal dining sit off the foyer. Not shown is a hallway to the left of the stairs that leads to a secondary bedroom, full bathroom, and laundry room.
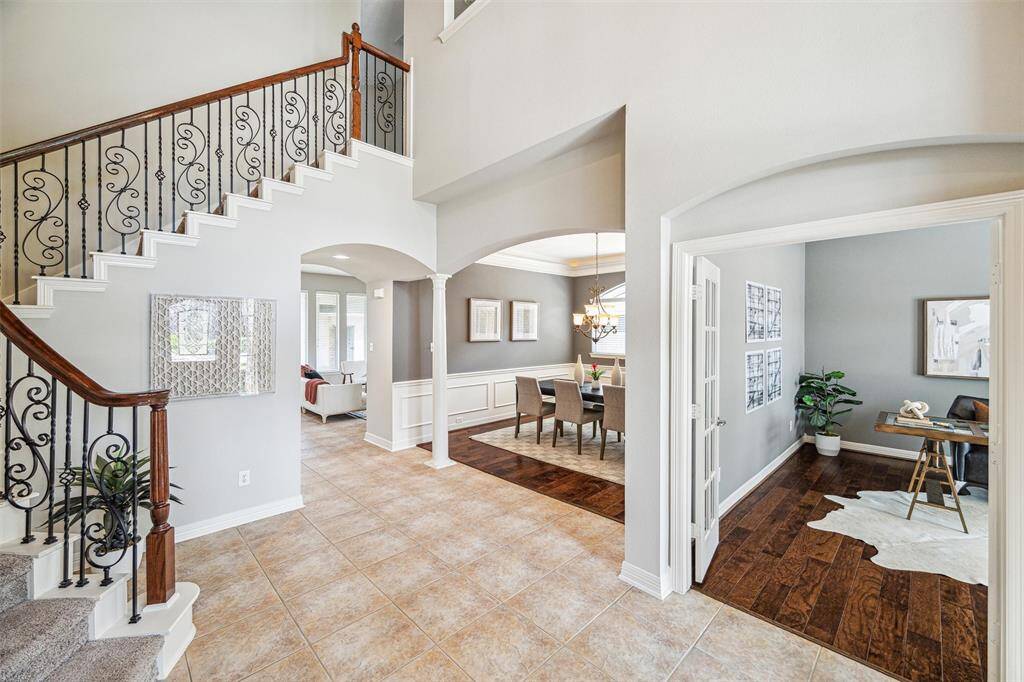
The private study is a peaceful retreat, featuring large windows with transom accents that overlook the quiet cul-de-sac. With neutral paint and rich wood tones, it's the perfect space for focused work or relaxation.
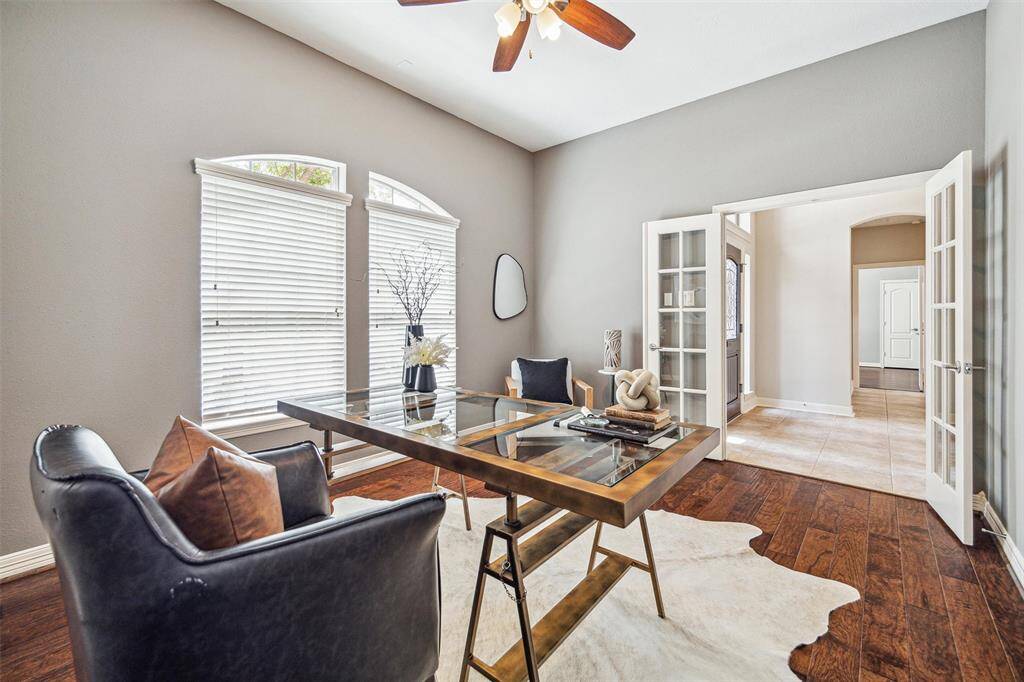
This dedicated study offers a tranquil escape with rich wood floors and a serene view of the front yard. Designed with privacy in mind, it’s perfect for productivity or a personal library.
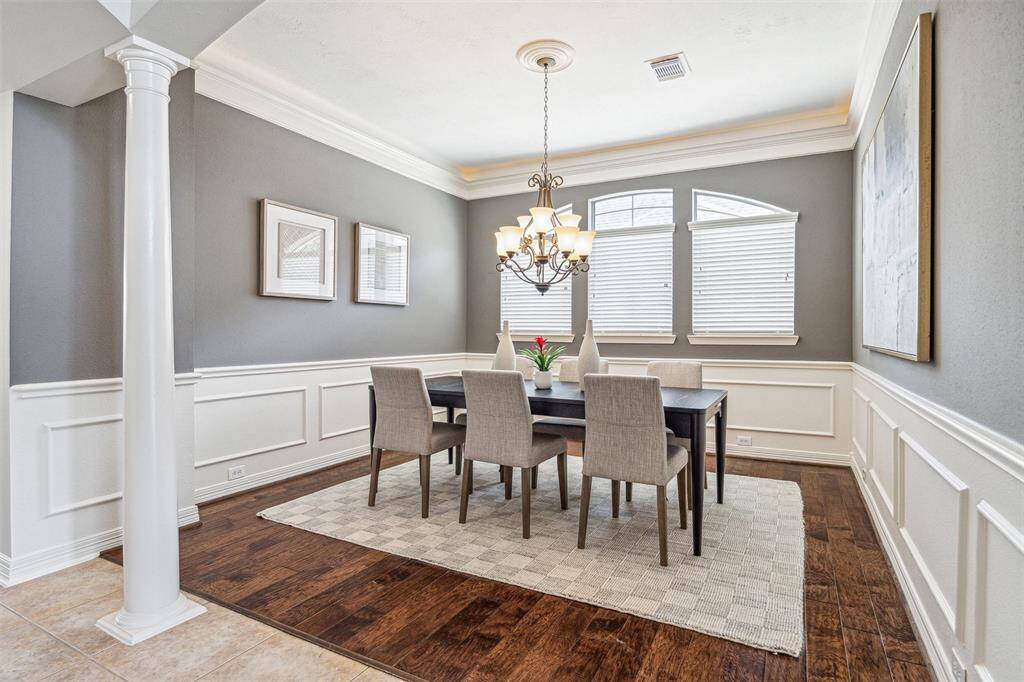
Just beyond the study is the formal dining room, tucked between two stately columns, with millwork details and extensive molding.
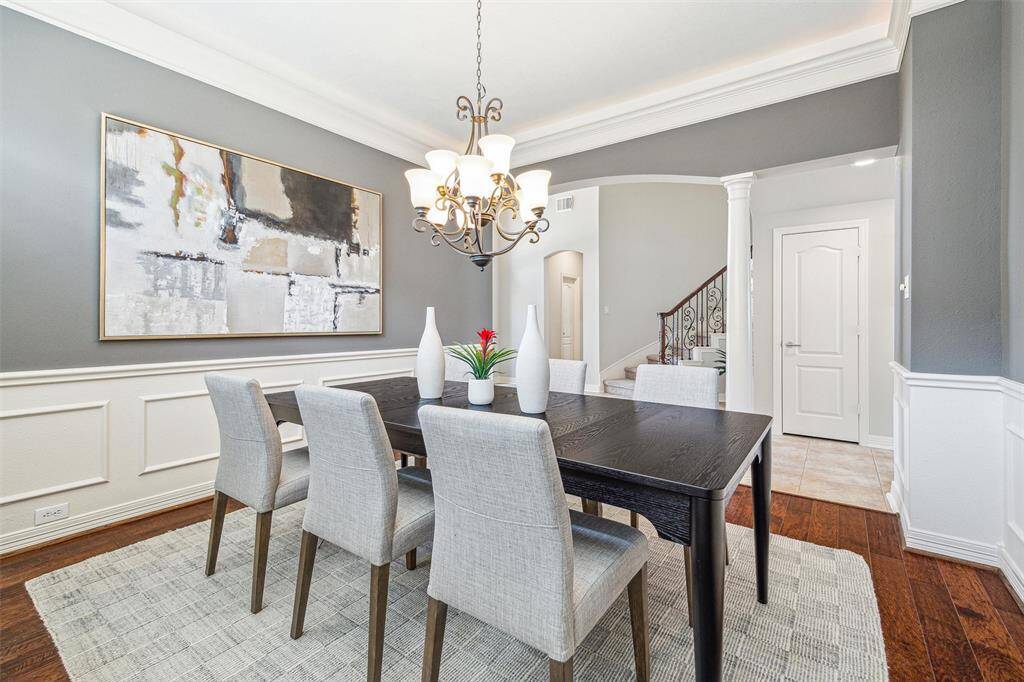
Elegant millwork accents the formal dining room, offering a blend of style and comfort for hosting family dinners or special occasions. Fresh paint and ample light make this space both inviting and timeless.

The spacious living room seamlessly flows from the kitchen, featuring a wall of windows that overlook the lush backyard. A perfect setting for relaxation or entertaining, with easy access to outside.
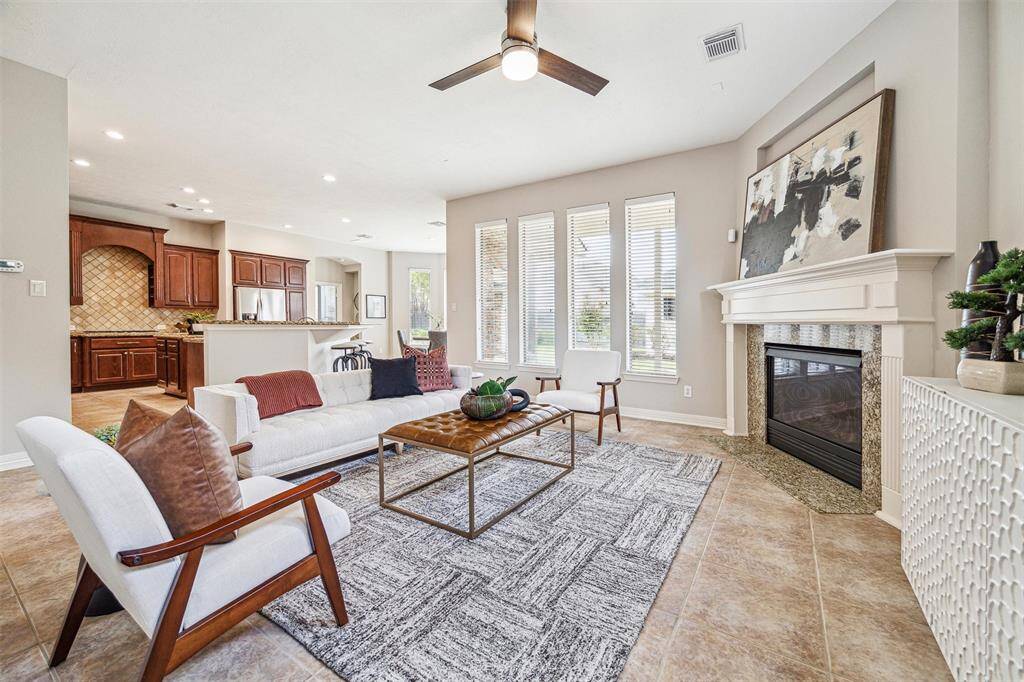
Anchored by large windows with backyard views, the living room offers a bright and airy space for casual entertaining. With its open layout, it effortlessly blends with the kitchen and breakfast area.
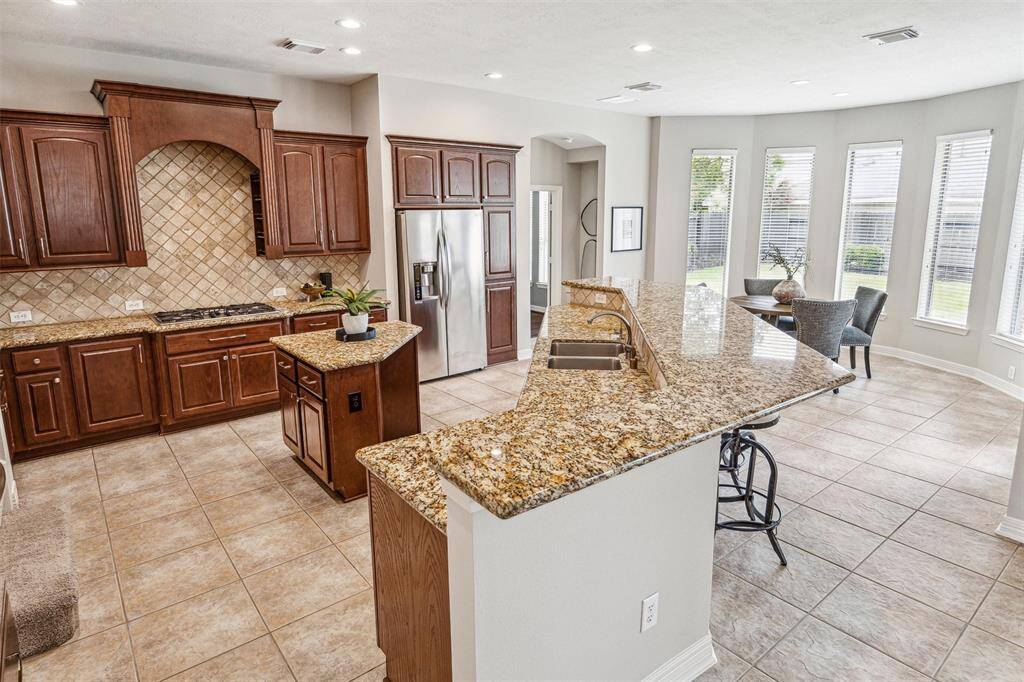
This spacious eat-in kitchen boasts dark wood cabinetry, a center island, and granite countertops, providing ample space for culinary creativity.
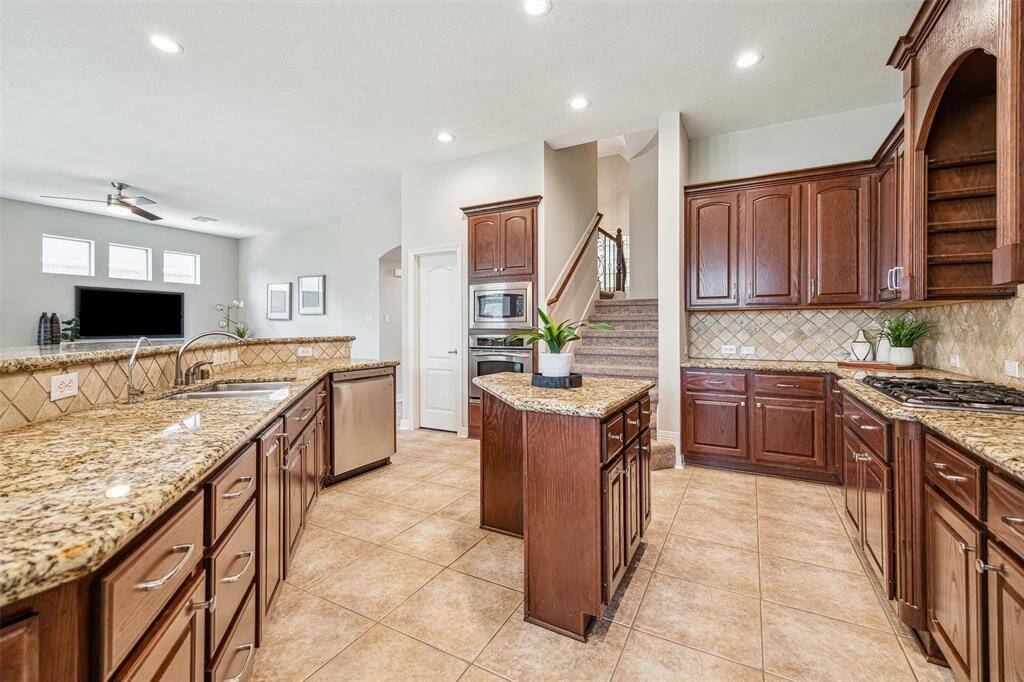
An additional angle of the kitchen showcases its effortless connection to the living room. Just beyond the kitchen is the back staircase.

The spacious island kitchen features rich dark wood cabinets and granite countertops, perfect for the modern chef. With an open flow into the living area and generously sized breakfast room, it’s ideal for both casual meals and entertaining.
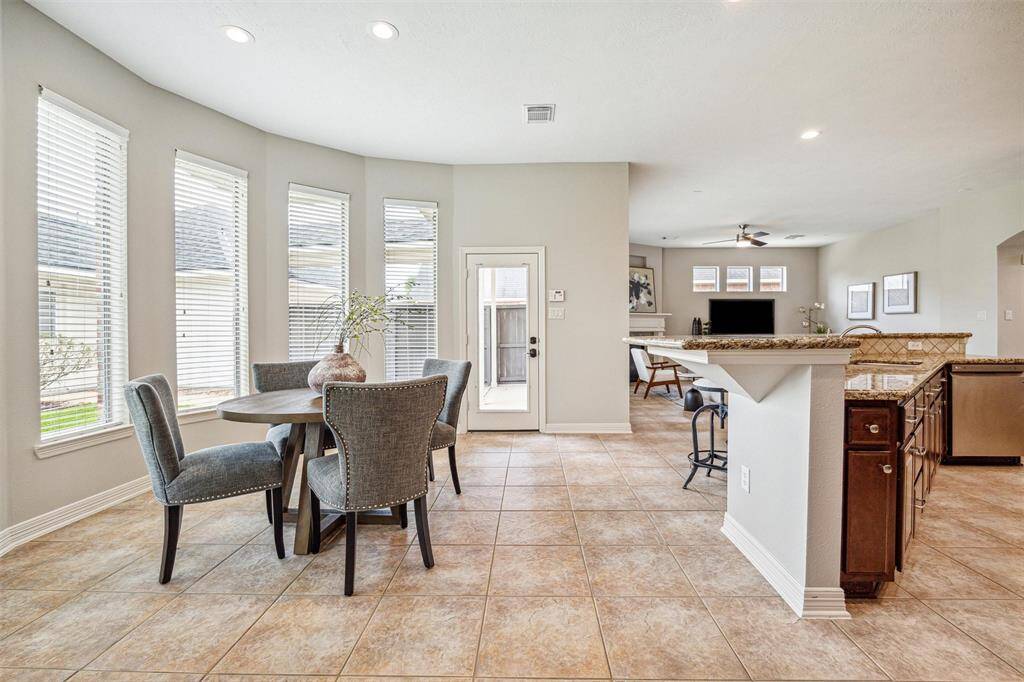
Overlooking the landscaped backyard, the bright breakfast room offers a serene spot for morning coffee. With large windows and easy access to the kitchen, it’s a cozy space to enjoy daily meals.
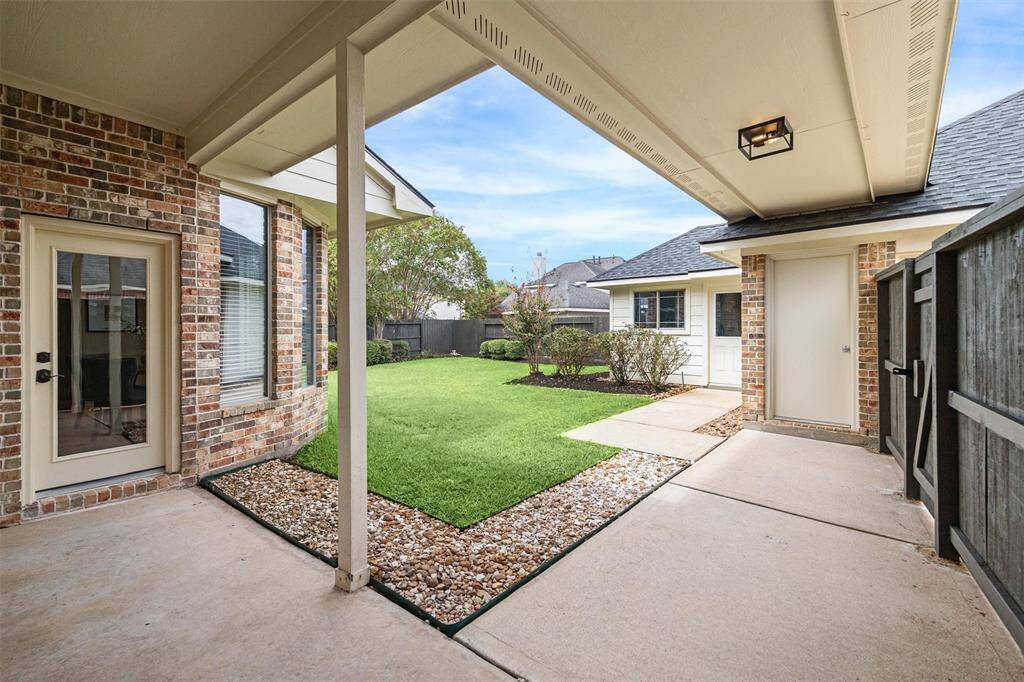
The covered breezeway offers a seamless transition from indoor to outdoor living, with space for casual seating amidst the manicured greenery. It leads to the garage with extra room for a workshop, and is and ideal extension of the home’s inviting atmosphere.
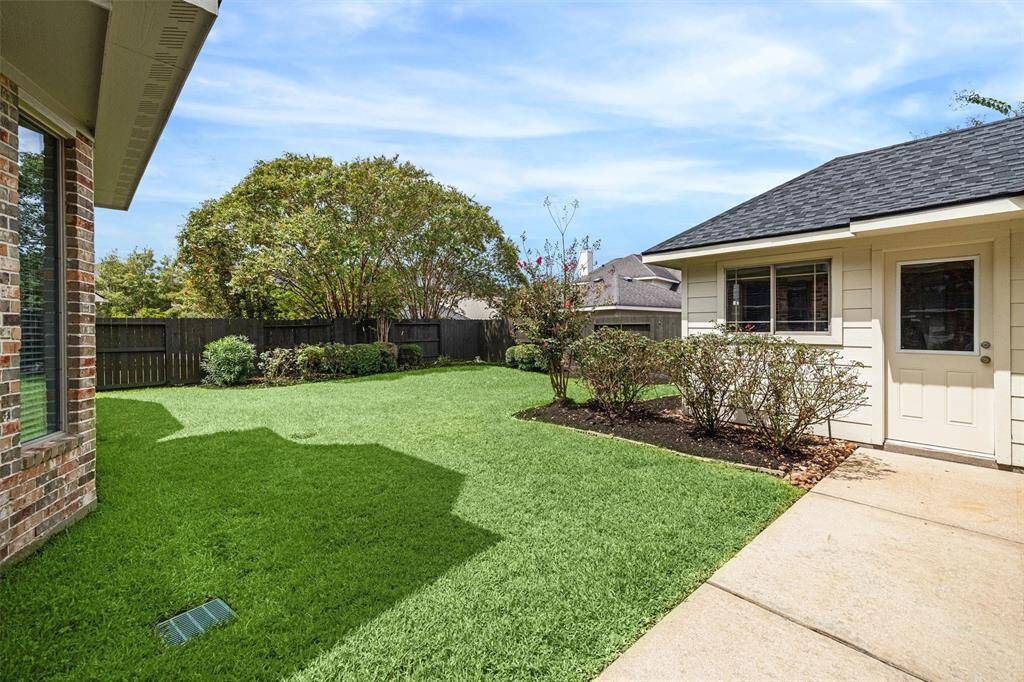
A sprawling backyard with space for a pool provides ample room for play, gardening, or quiet retreat. Surrounded by greenery, it offers privacy and tranquility on a quiet cul-de-sac street. The door straight ahead leads to a workshop area off the garage.

The pool-sized backyard is a private oasis, with lush landscaping and plenty of space for outdoor activities. Whether for entertaining or relaxing, the serene setting offers endless possibilities.
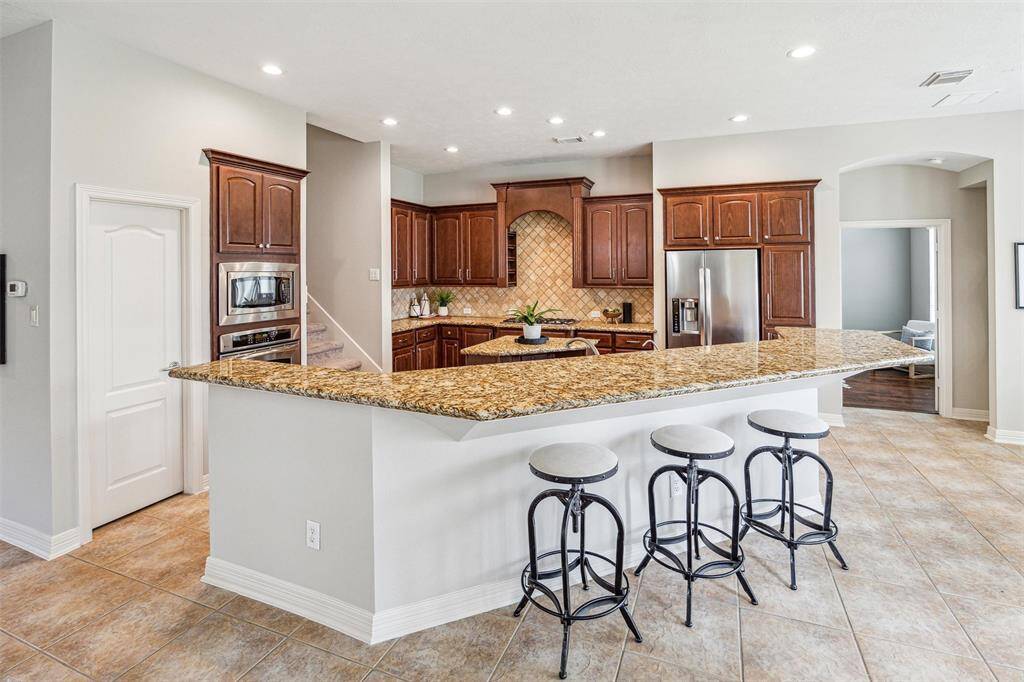
Back inside, the kitchen’s dark wood cabinets and granite island are complemented by stainless steel appliances, making it both stylish and functional. With a breakfast bar and open sightlines, it’s perfect for family meals or entertaining guests. The primary suite is tucked away from the hallway to the right.
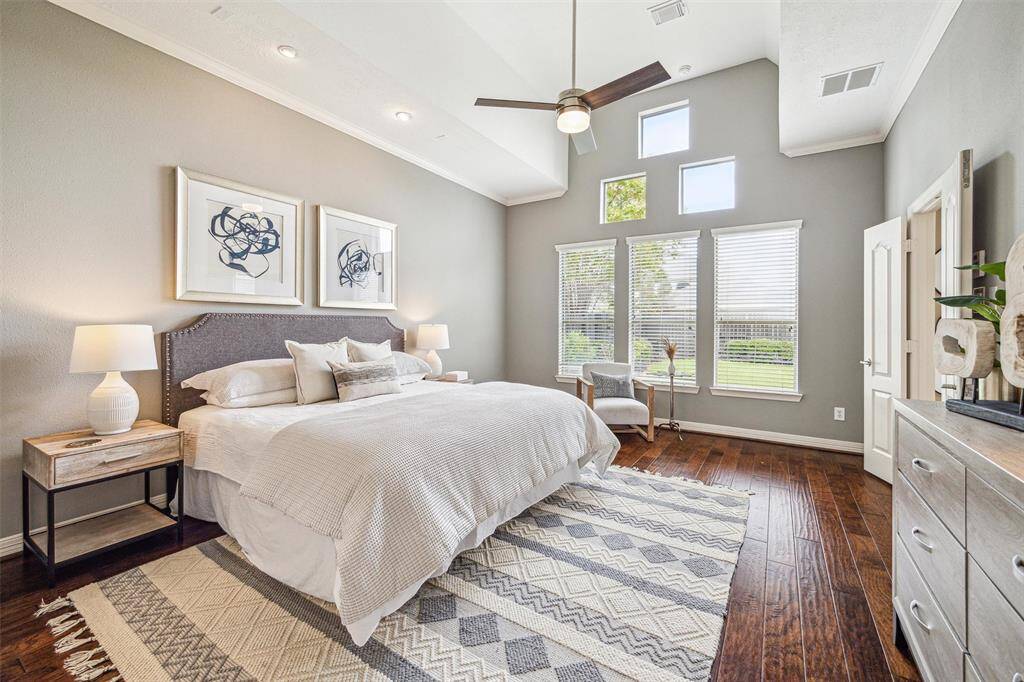
The primary suite is a serene retreat, featuring a tall vaulted ceiling, rich wood floors, a spacious layout, fresh paint, and large windows peering out to the manicured backyard.
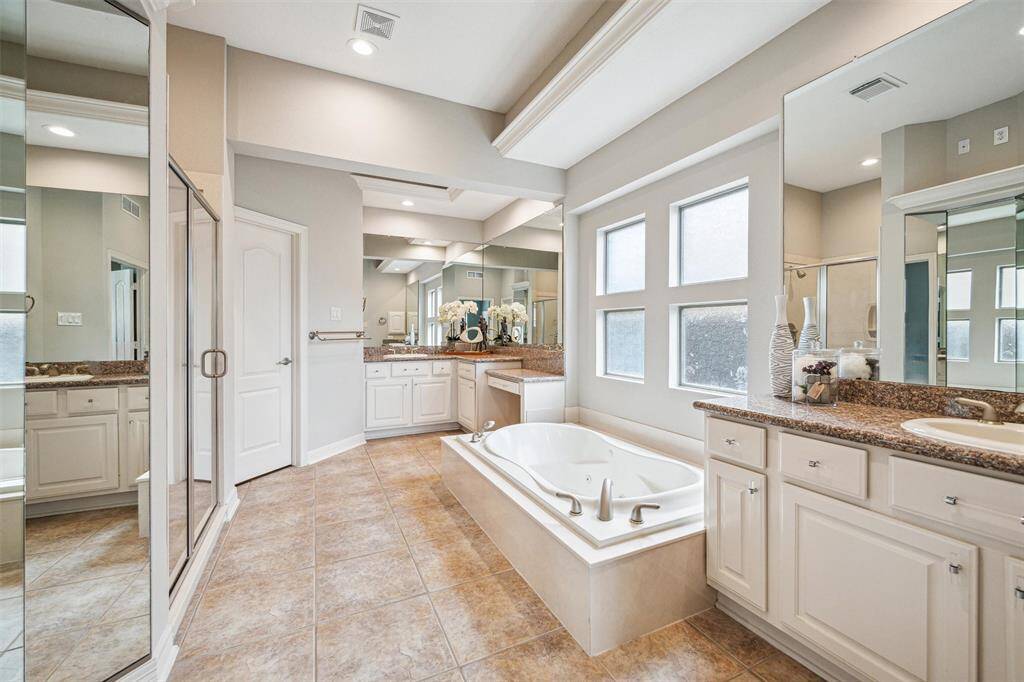
The primary bath features granite-topped dual vanities, a large walk-in shower, and a jetted tub for ultimate relaxation. Thoughtfully designed for daily convenience, it offers both style and functionality.
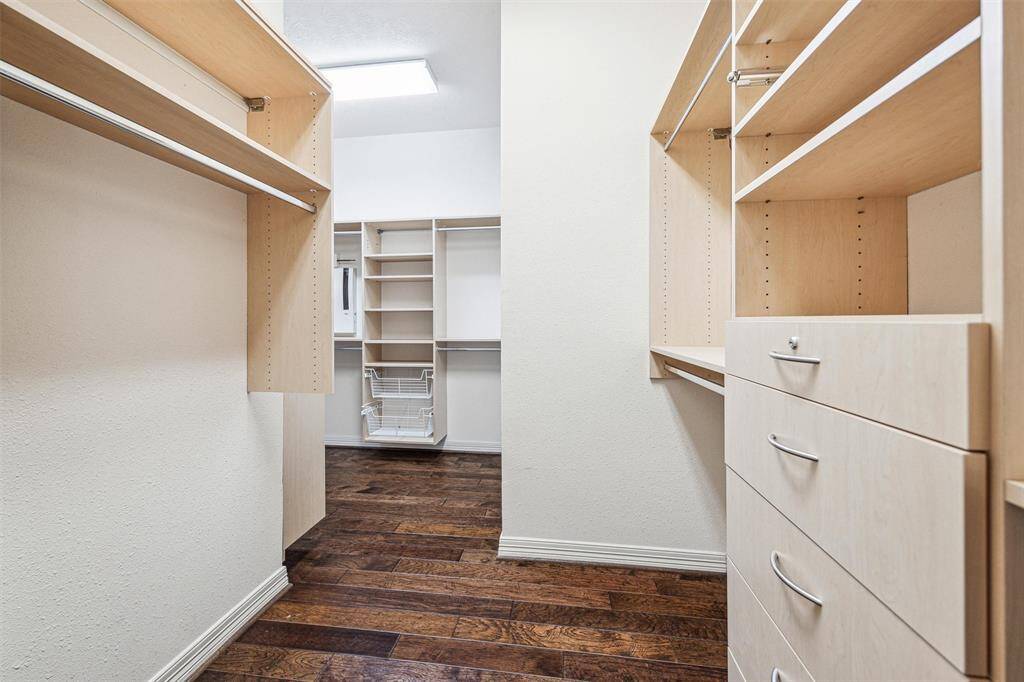
The primary suite's walk-in closet with custom built-ins offers plenty of hanging and storage space, for neatly tucking away all of your belongings.
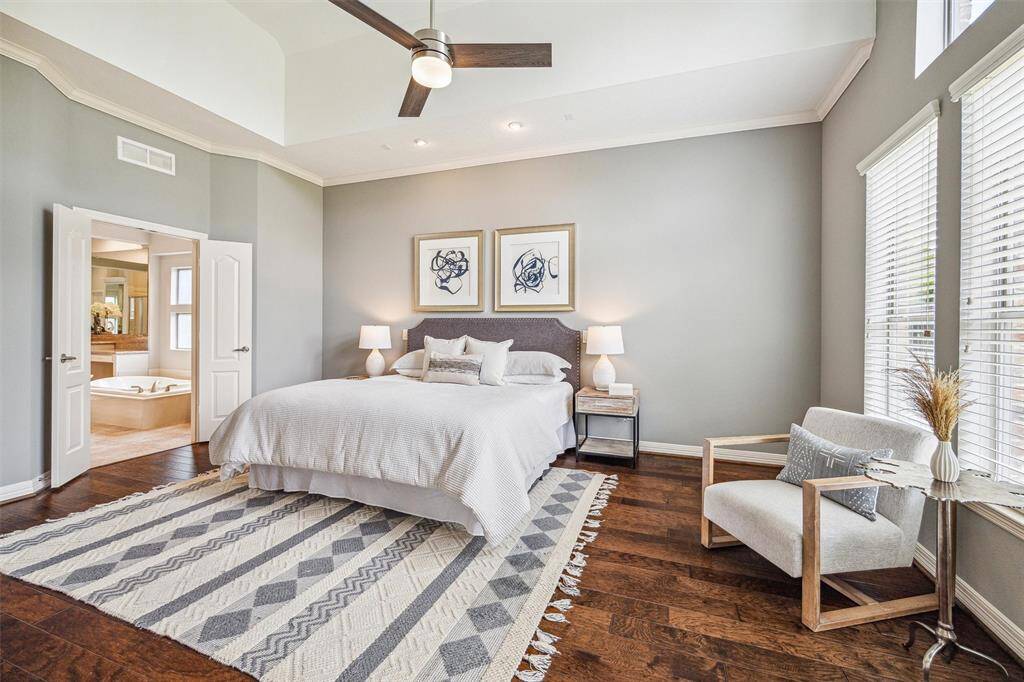
An alternative angle of the generously sized primary suite looking toward the ensuite. This room could easily accommodate bolder furniture choices.

Walking back towards the front of the home there is another view of the living room with a gas log fireplace, ample windows and an open layout is the ideal space for family gatherings and everyday relaxation.
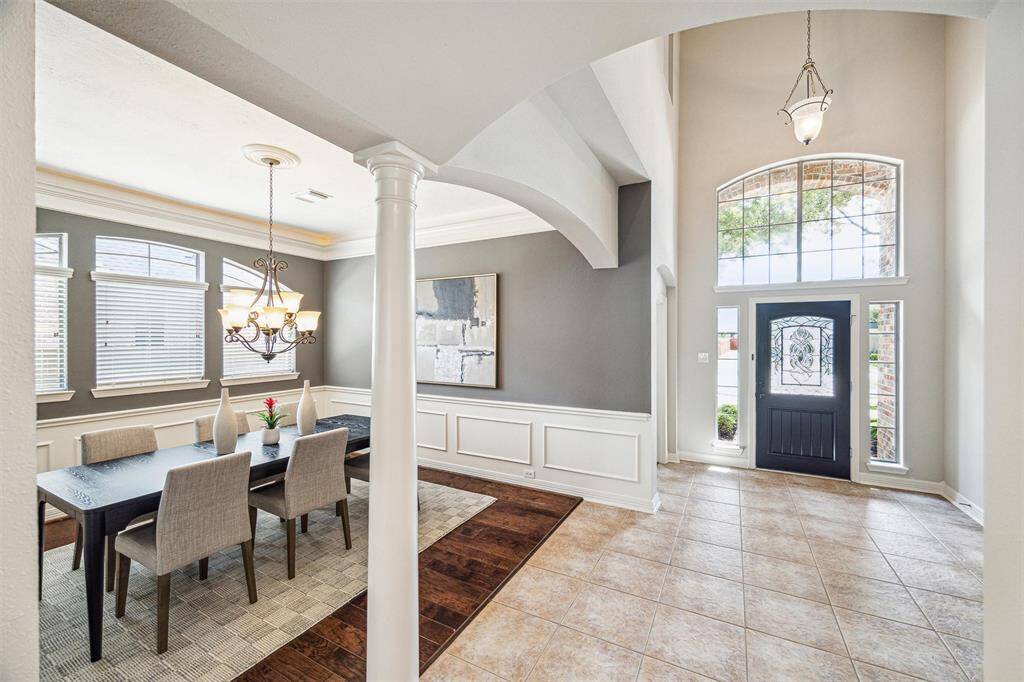
Looking to the foyer and front of the home. The formal dining and study sit to the left.
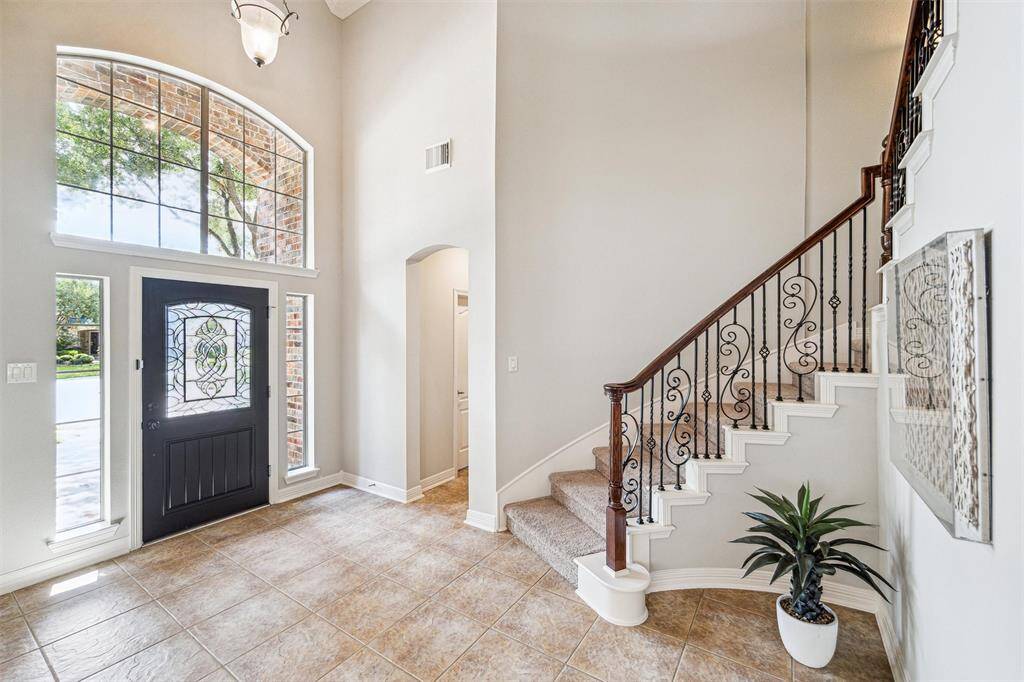
Before heading upstairs, there is an additional bedroom/flex room tucked down the hallway to the right.
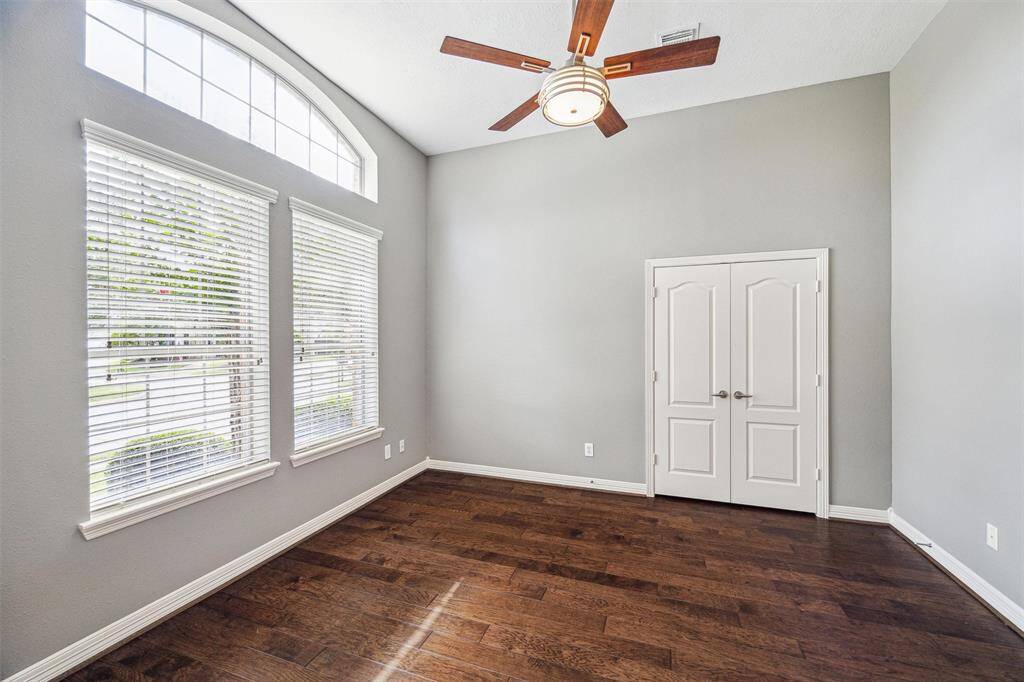
This second downstairs bedroom is at the front of the home and has rich wood flooring. It could also serve as a second study, workout room, or play room.
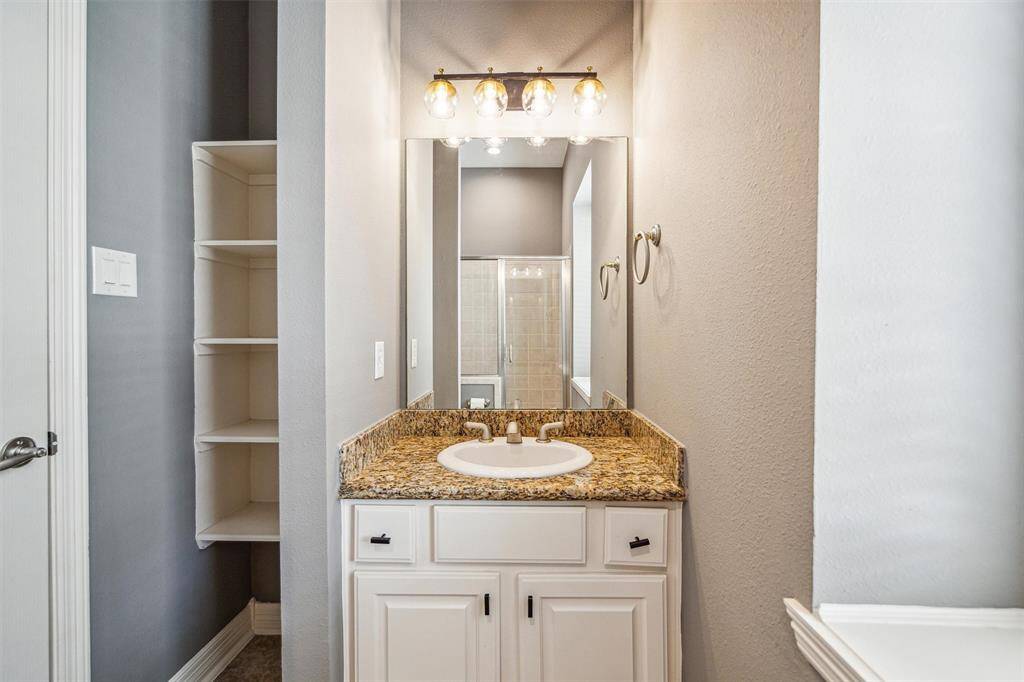
Just beyond the bedroom is a fully functional bath, with walk-in shower.

Also tucked down this hallway is the laundry room, with overhead storage.

Heading upstairs you're greeted by a massive game room and card room, plus 3 secondary bedrooms.
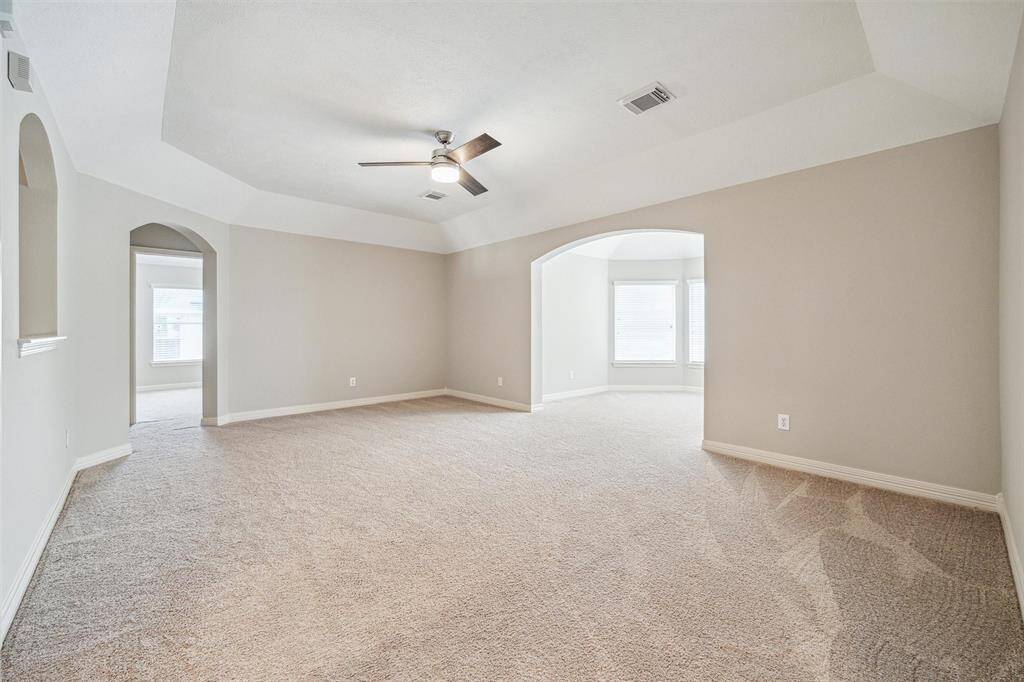
This expansive game room sits at the top of the stairs and is perfect for family fun, with a dedicated card room to the right for poker nights or board games. *This photo has been virtually staged.
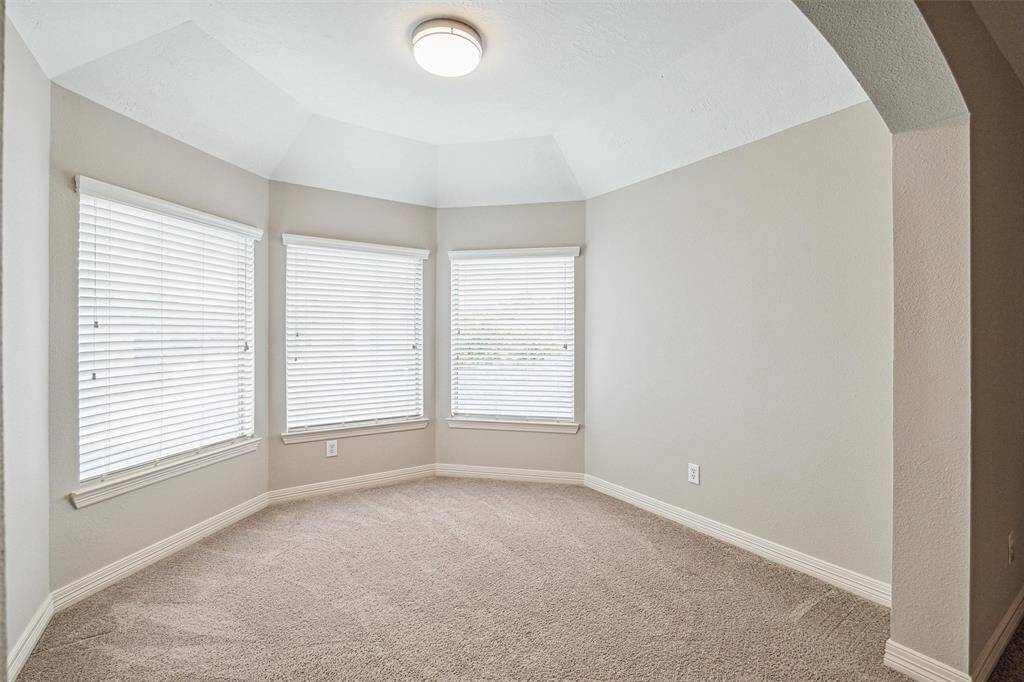
The generously sized card room offers plenty of space for games or intimate gatherings, bathed in natural light from large windows. Its bright, airy atmosphere makes it the perfect spot to set up a dedicated card table.
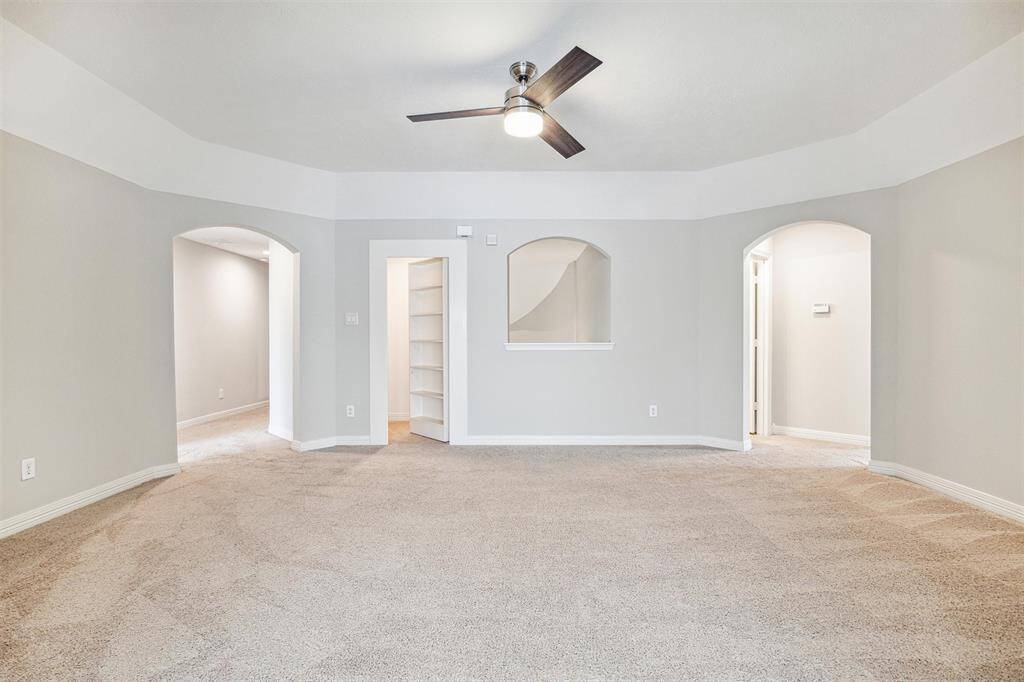
Whether hosting game nights or enjoying quiet downtime, this generous game room accommodates it all with ease. A secret storage room with built-in shelving is just ahead. To the right is a bathroom and bedroom and to the left are two more bedrooms with a Hollywood bathroom.
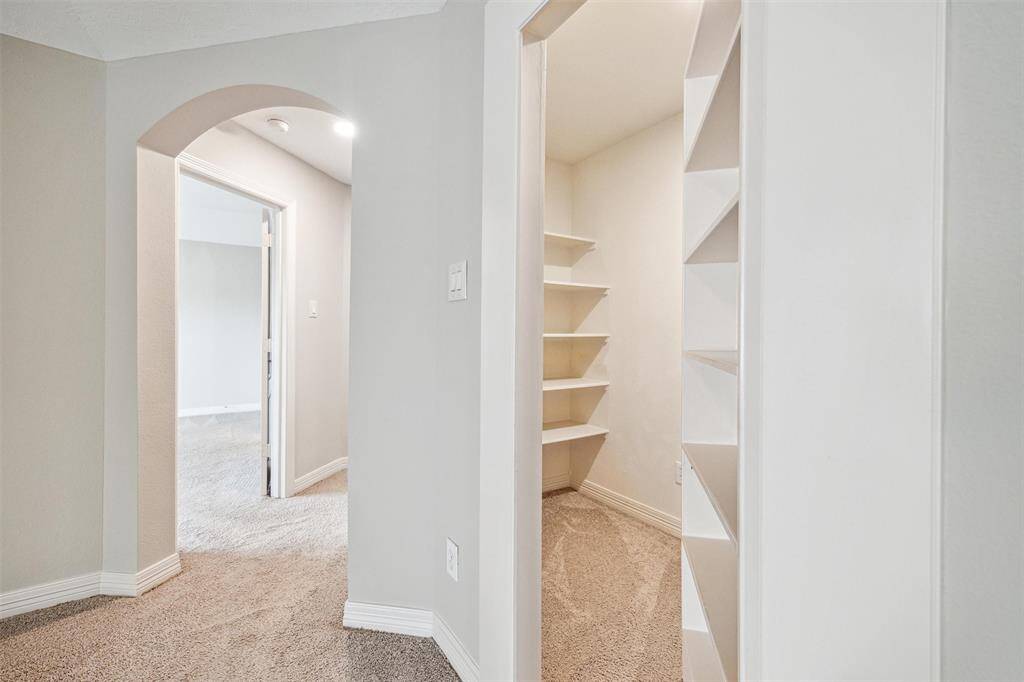
Ample storage space ensures everything has its place, keeping the area clutter-free and ready for play.
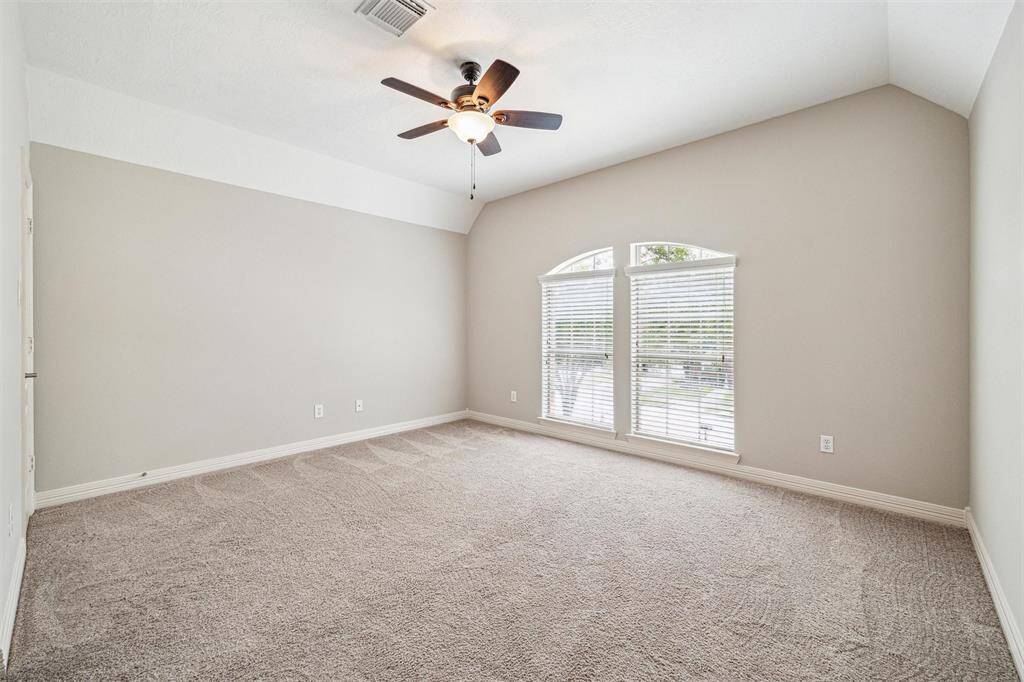
Bright and airy, the upstairs secondary bedrooms are generously sized and offer flexibility for different furniture arrangements. With tall ceilings and plush carpet, they provide a comfortable resting space.
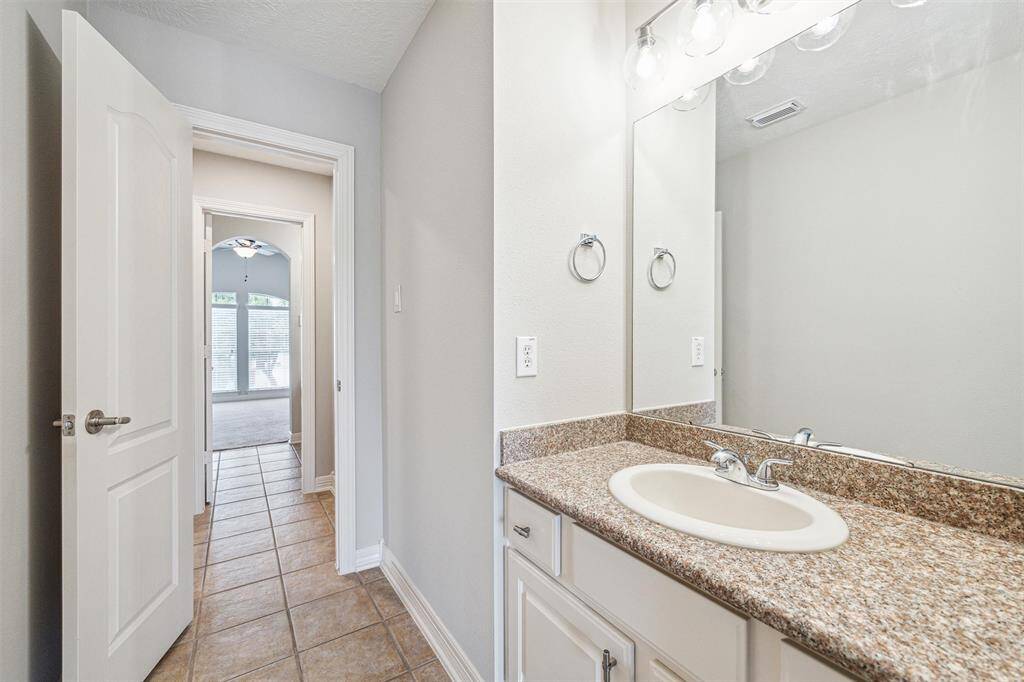
Separated by a Hollywood bath with dual vanity areas for added privacy, the first 2 secondary bedrooms share this bathroom with shower/tub combination.

An alternative angle of the Hollywood bath, peering into the second bedroom. The vanity areas are private to each room.
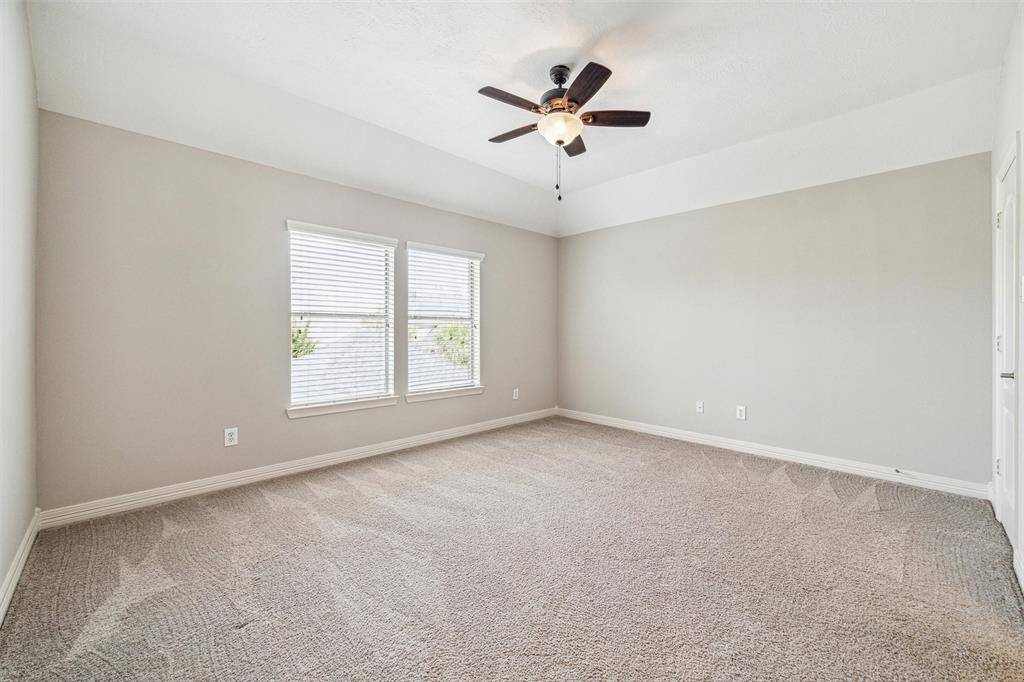
Each of the three secondary bedrooms is designed with comfort in mind, featuring fresh paint, tall ceilings, spacious closets, and large windows.
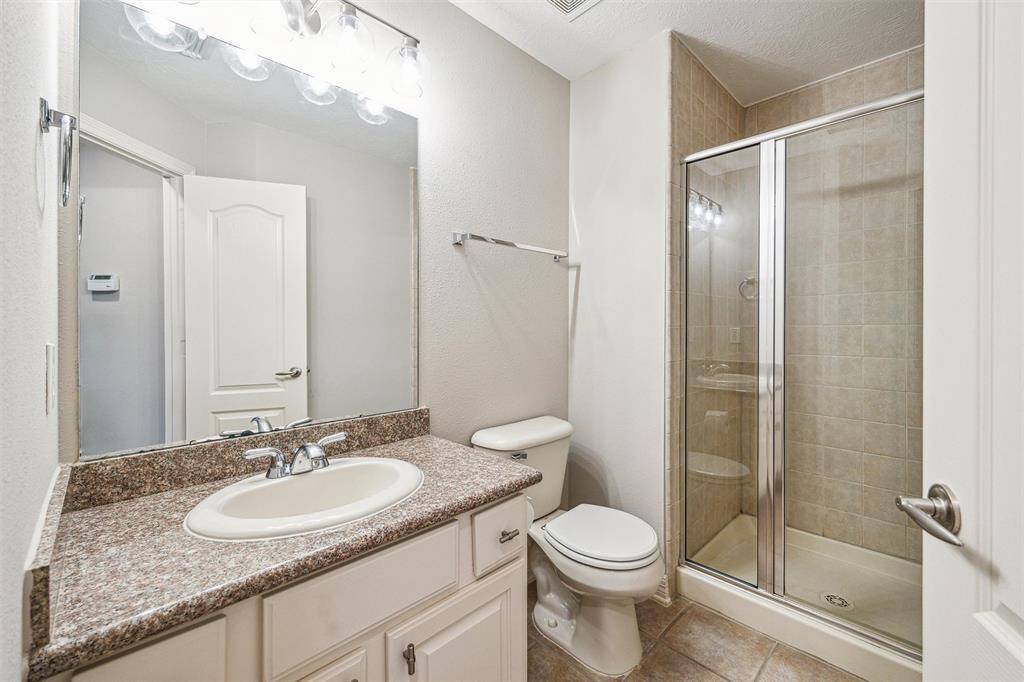
Tucked on the same side of the upstairs as the last of the secondary bedrooms, this full bath is shared between it and the game room.
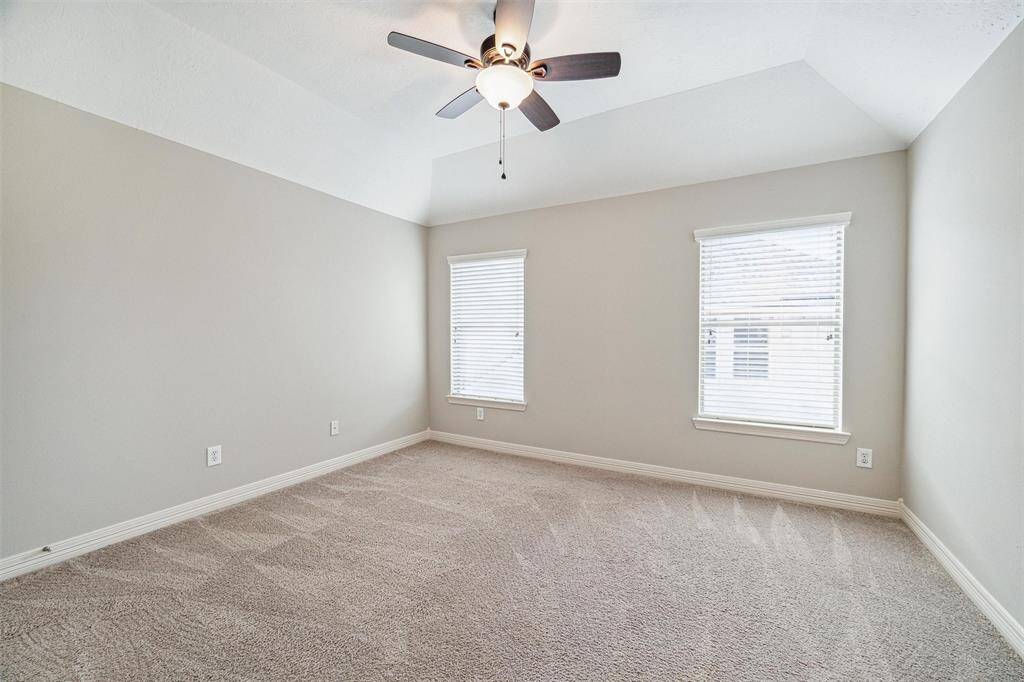
The last of the three upstairs bedrooms sits on the opposite side of the home at the other side of the game room. Each room features fresh paint and ample closet space for added comfort.

An additional aerial view of the home, with a recent roof, pool-sized backyard and the privacy of a cul-de-sac lot.
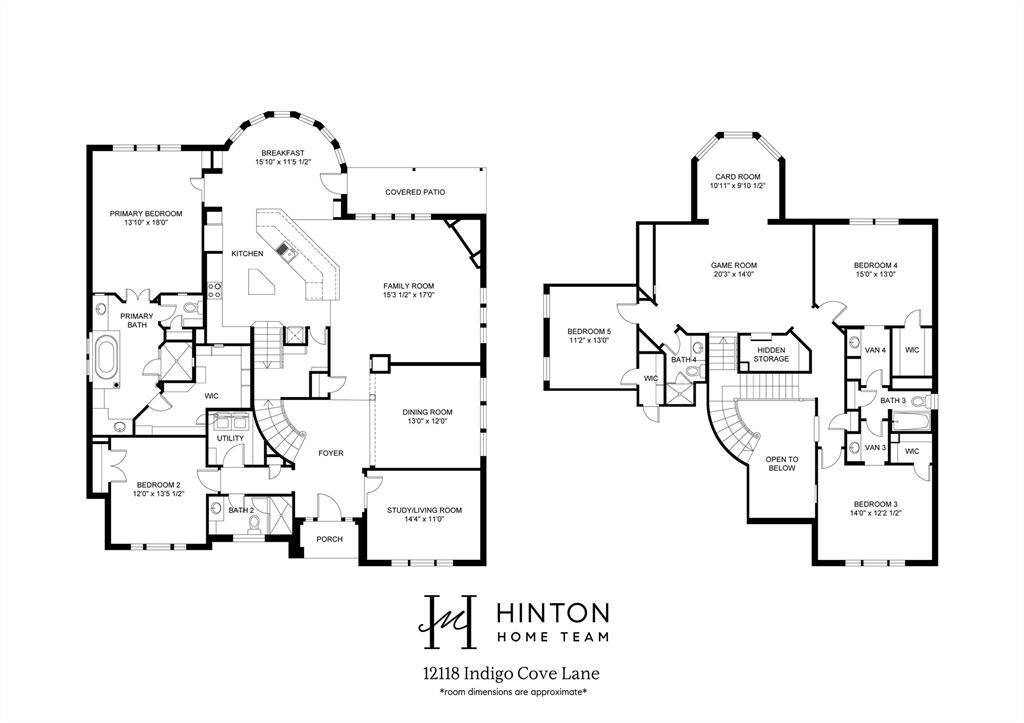
Floorplan of this 5 bedroom home with 2 bedrooms downstairs.
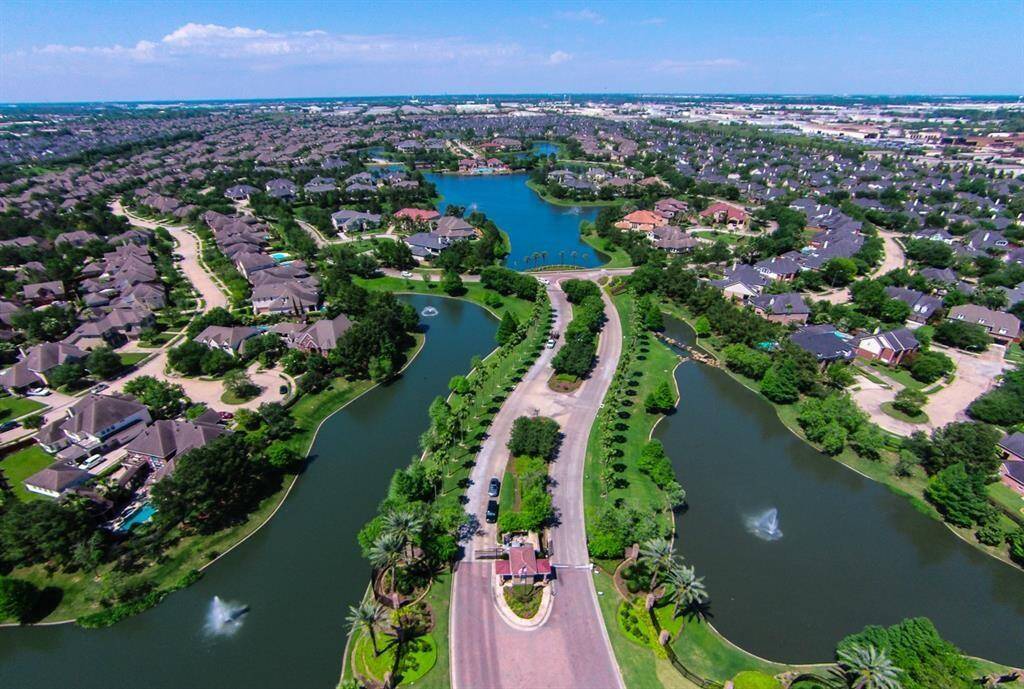
Buses are available to Awty, BISH & Village schools from this 24-hr guarded gate community.
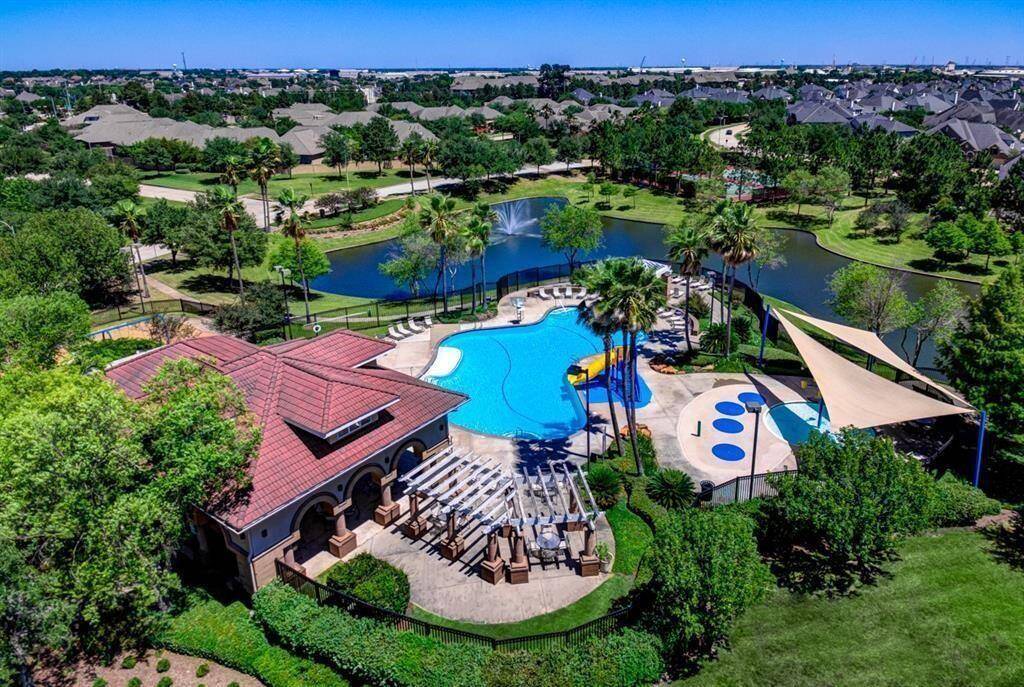
Lakes on Eldridge North is gated and guarded w/ a 24 hour manned gate, multiple lakes, and many amenities, including a clubhouse, fitness center, lighted tennis courts, sand volleyball, 2 pools, 2 playgrounds, sidewalks and trails.
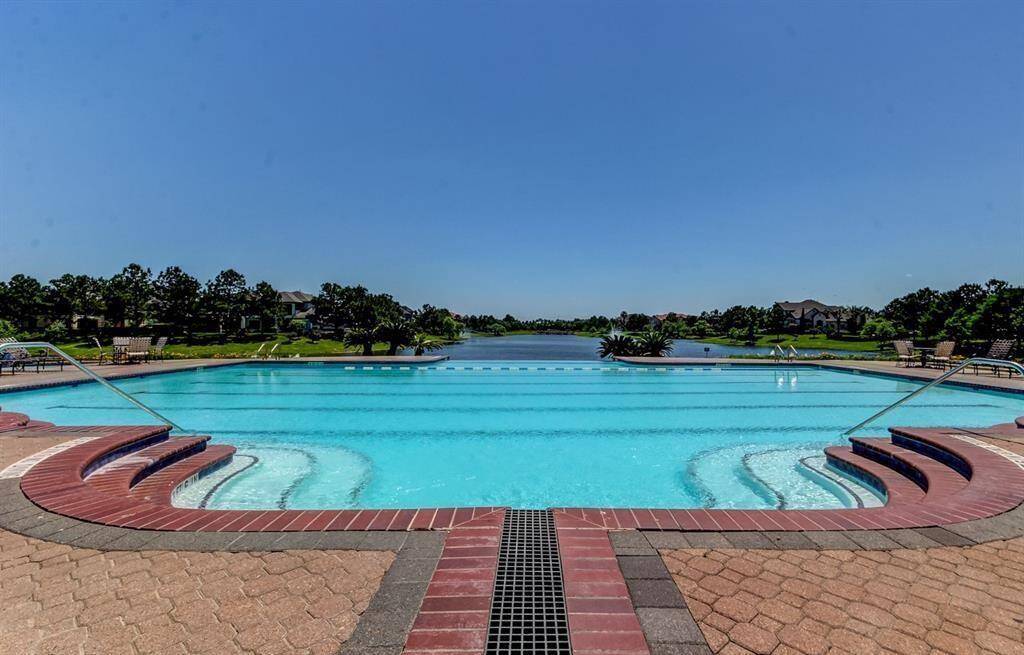
One of two pools in Lakes on Eldridge North. This one is at the clubhouse and the view can also be enjoyed from the fitness center inside.
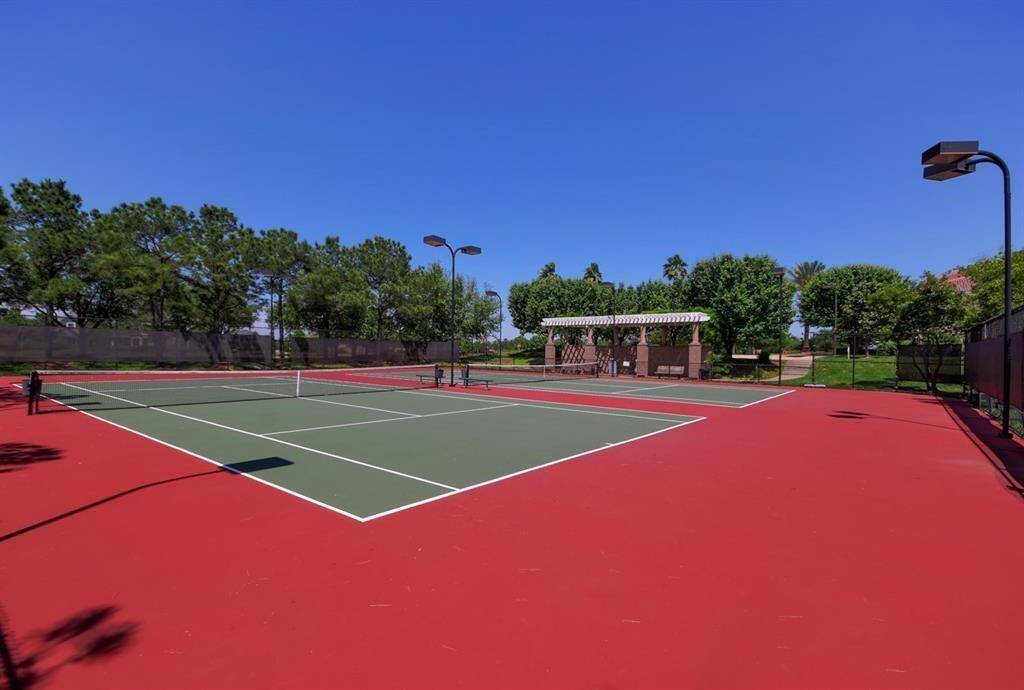
One of two lighted neighborhood tennis courts. This one is by the clubhouse overlooking a lake. There is a second court in the community offering pickleball as well as tennis.