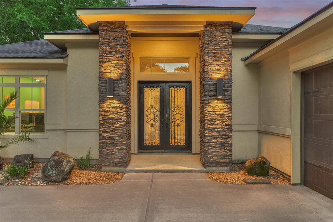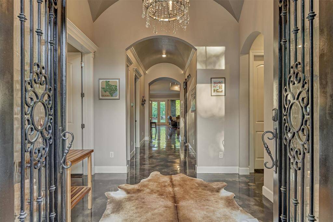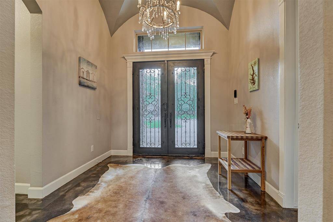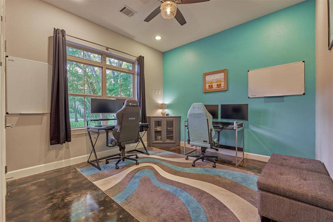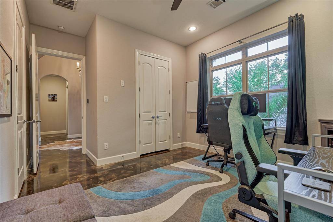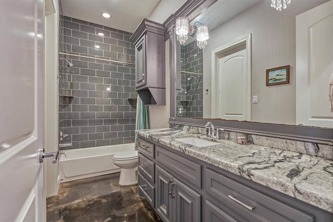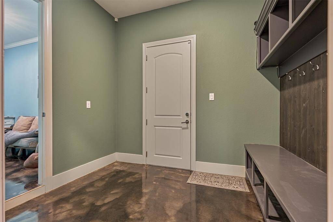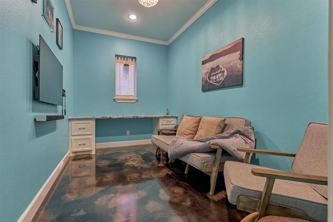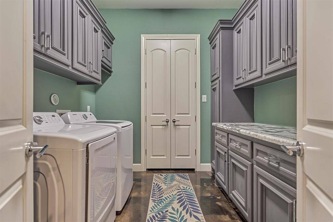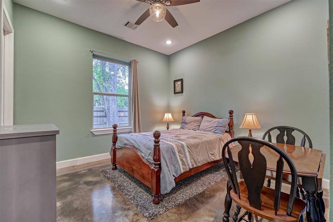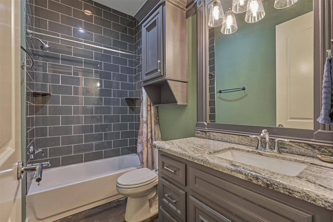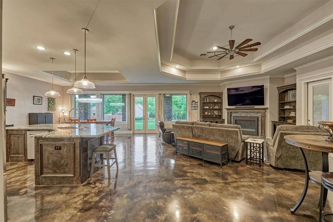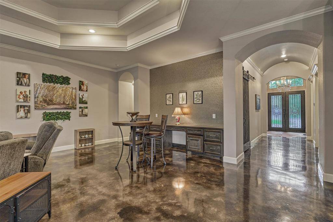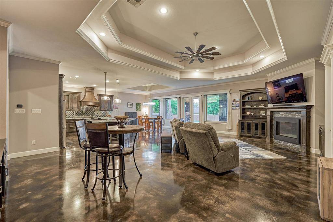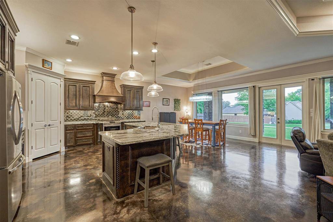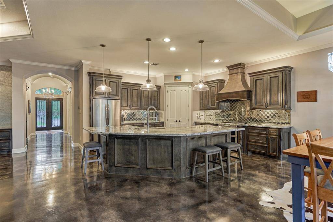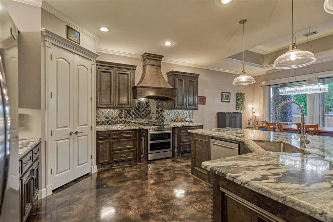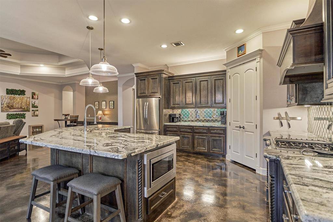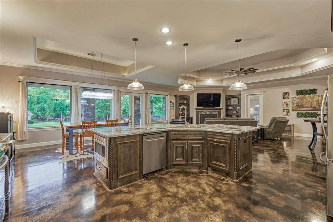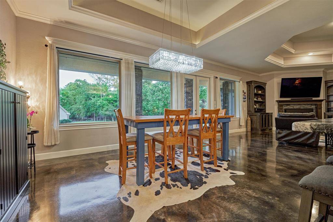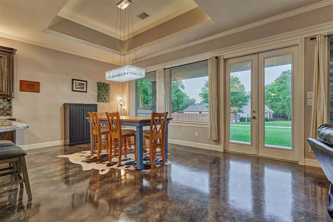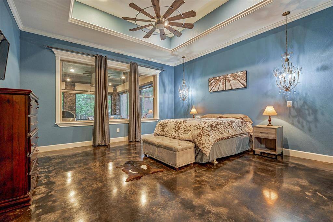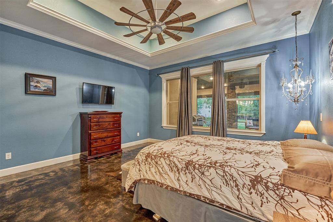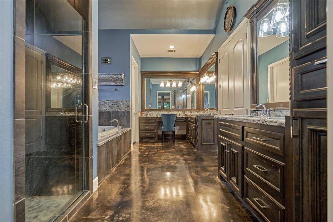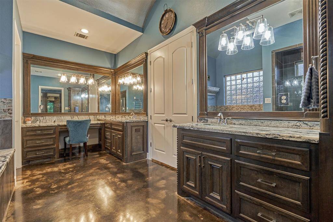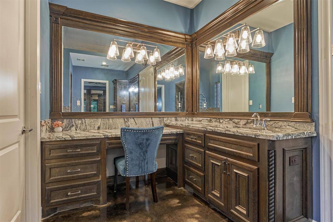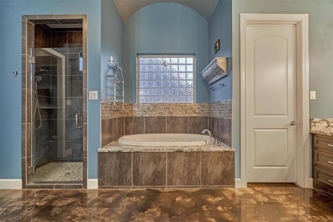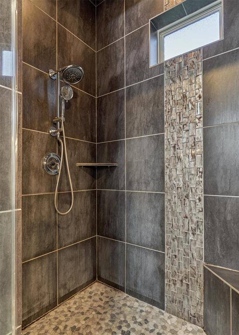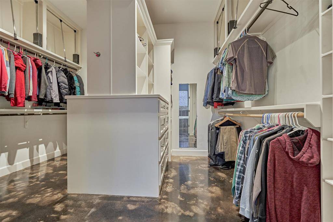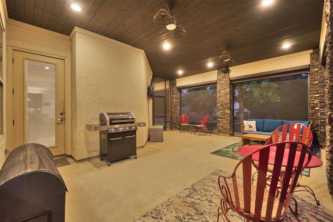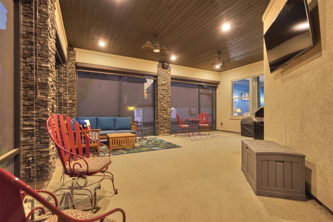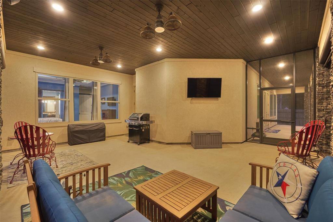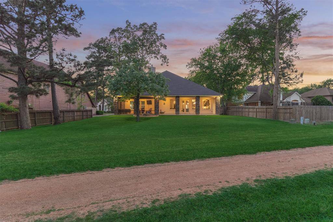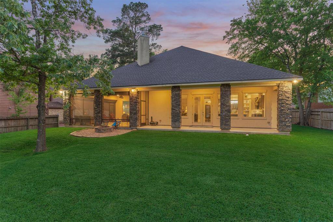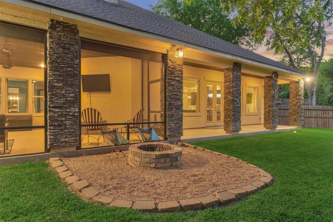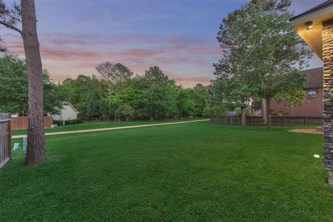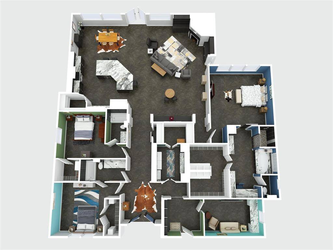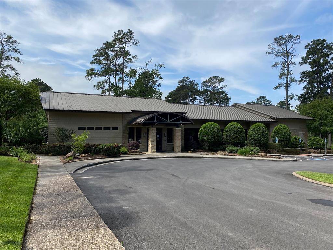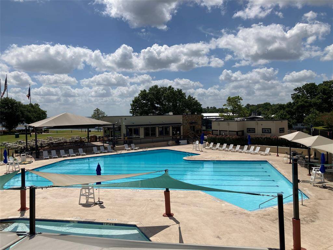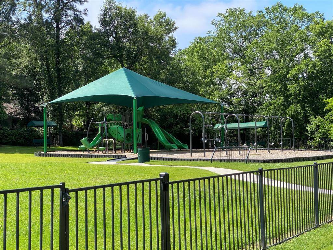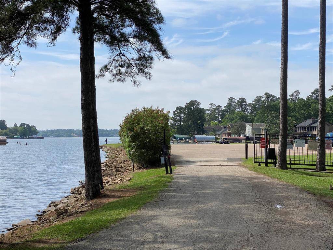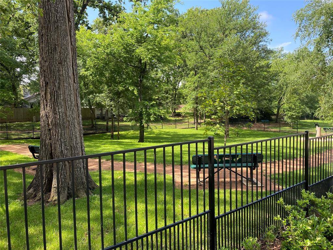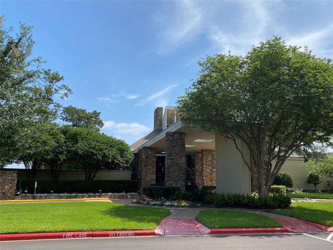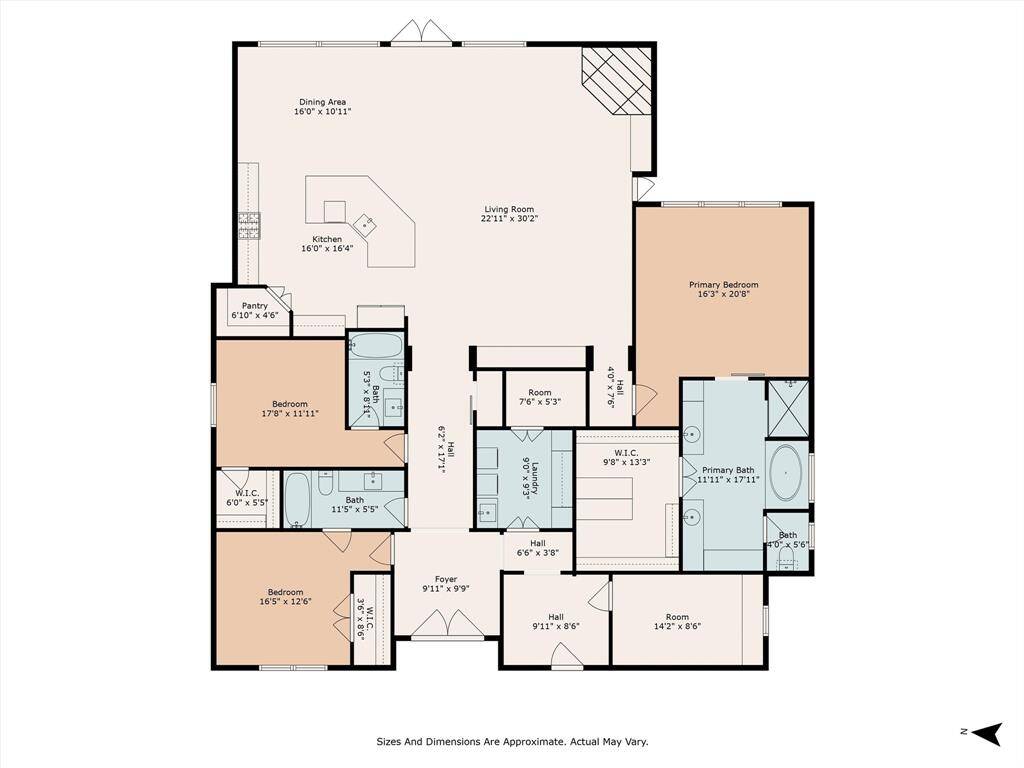12122 Hawthorne Drive, Houston, Texas 77356
$635,000
3 Beds
3 Full Baths
Single-Family
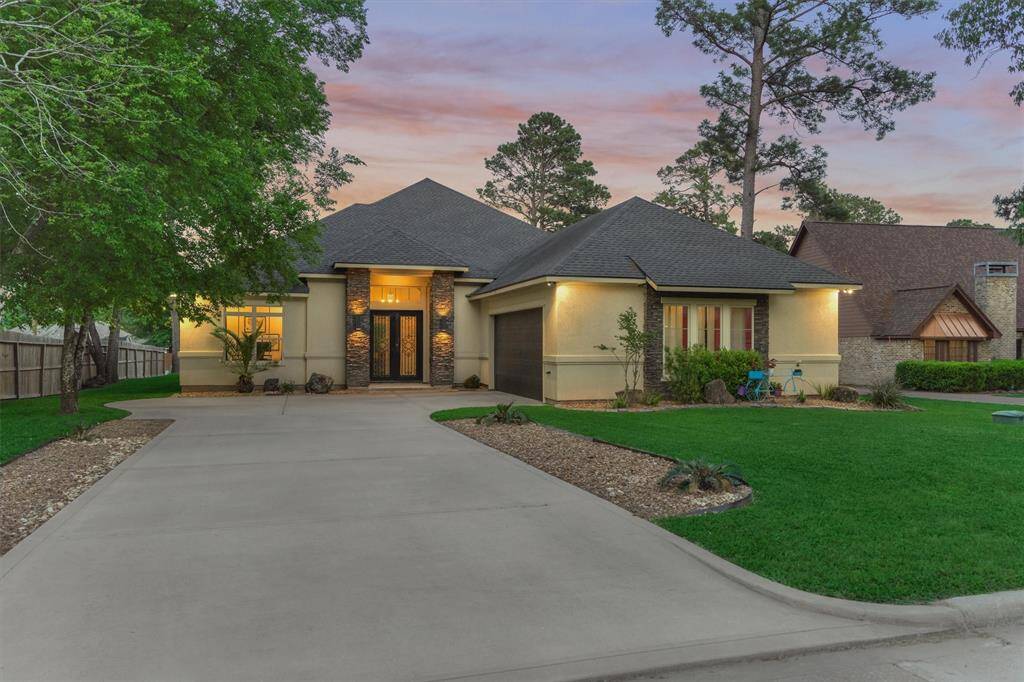

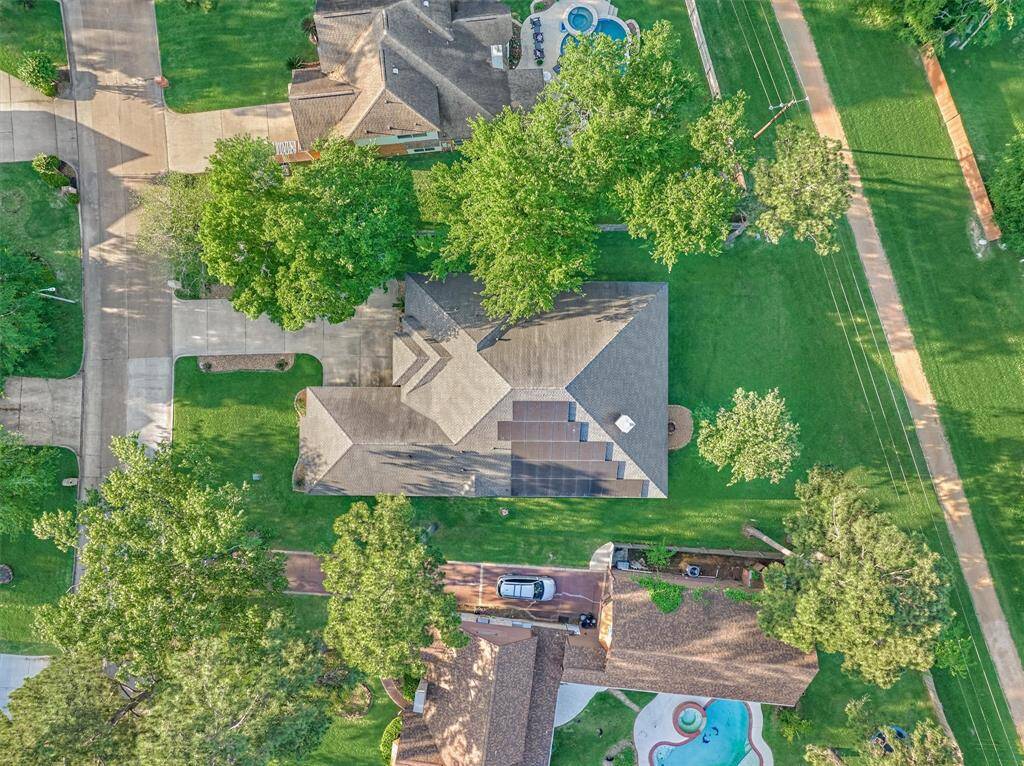
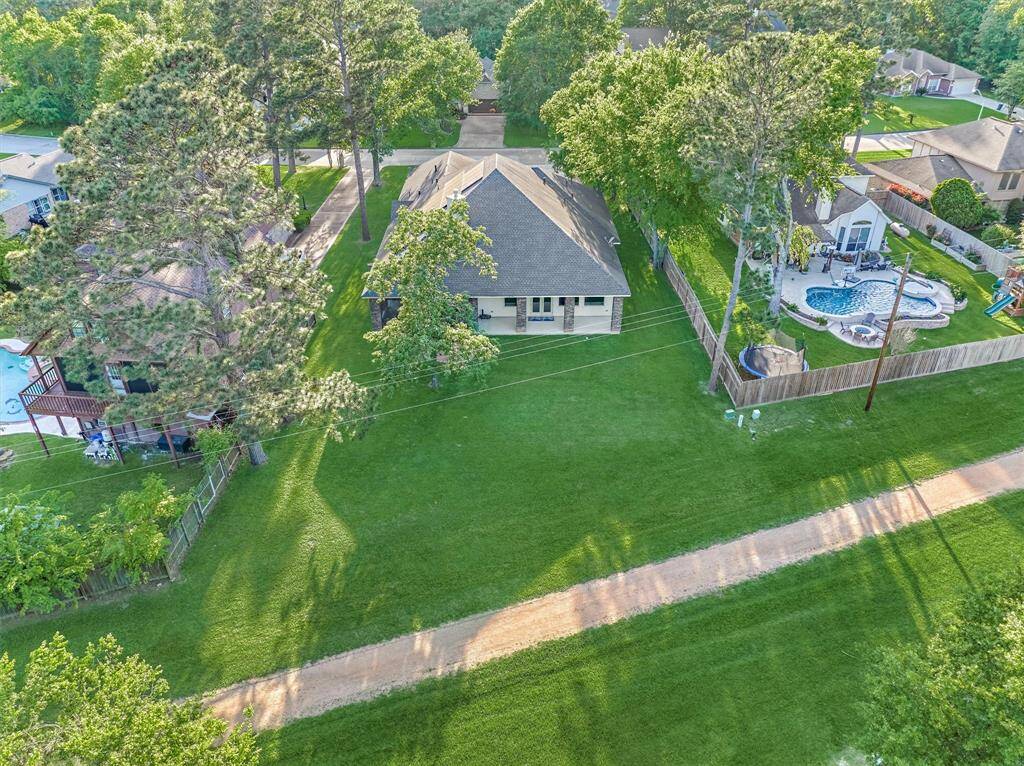
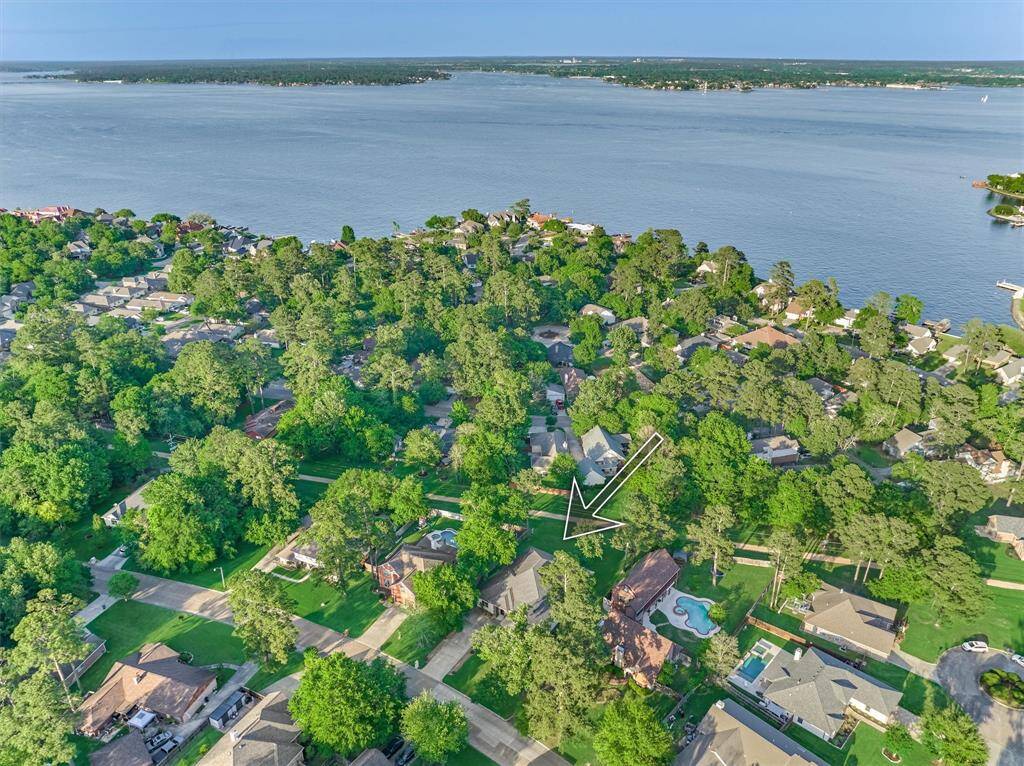
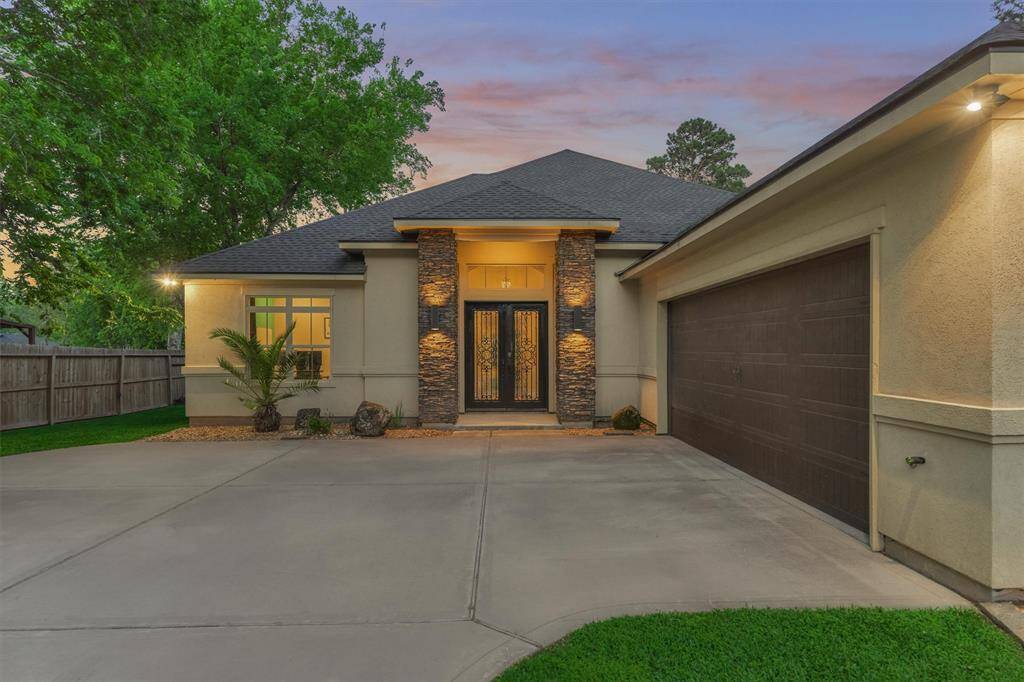
Request More Information
About 12122 Hawthorne Drive
Custom-built home located in the desirable Walden on Lake Conroe community. This beautifully designed residence showcases custom features throughout: stained concrete flooring, granite countertops, and an abundance of custom cabinetry. The spacious open-concept layout seamlessly connects the living, kitchen, and dining areas, ideal for entertaining. Elegant designer light fixtures and unique ceiling treatments, including a barrel ceiling in the main hallway and a groin ceiling in the entry with a custom finish, add distinctive character. Step outside to a generous back porch that opens to a serene greenbelt with a walking path. Enjoy year-round outdoor living in the screened-in porch, complete with ceiling fans, TV hookup, and ample space for multiple seating areas. Energy efficient solar panels, water softener, tankless water heater. This one is a MUST SEE! Walden amenities include neighborhood pool, fitness/racquet club, boat ramps to Lake Conroe. Montgomery ISD.
Highlights
12122 Hawthorne Drive
$635,000
Single-Family
3,595 Home Sq Ft
Houston 77356
3 Beds
3 Full Baths
15,686 Lot Sq Ft
General Description
Taxes & Fees
Tax ID
94550021400
Tax Rate
1.9129%
Taxes w/o Exemption/Yr
$10,358 / 2024
Maint Fee
Yes / $1,150 Annually
Maintenance Includes
Recreational Facilities
Room/Lot Size
Living
19x30
Dining
11x14
Kitchen
14x12
3rd Bed
12x12
4th Bed
12x14
Interior Features
Fireplace
1
Floors
Concrete
Countertop
Granite
Heating
Central Electric
Cooling
Central Electric
Connections
Electric Dryer Connections, Gas Dryer Connections, Washer Connections
Bedrooms
2 Bedrooms Down, Primary Bed - 1st Floor
Dishwasher
Yes
Range
Yes
Disposal
Yes
Microwave
Yes
Oven
Convection Oven, Gas Oven, Single Oven
Energy Feature
Ceiling Fans, Digital Program Thermostat, Insulated/Low-E windows, Insulation - Spray-Foam, Solar Panel - Owned, Tankless/On-Demand H2O Heater
Interior
Dryer Included, Fire/Smoke Alarm, Formal Entry/Foyer, High Ceiling, Refrigerator Included, Washer Included, Window Coverings
Loft
Maybe
Exterior Features
Foundation
Slab
Roof
Composition
Exterior Type
Stone, Stucco
Water Sewer
Water District
Exterior
Back Green Space, Back Yard, Covered Patio/Deck, Porch, Screened Porch, Subdivision Tennis Court
Private Pool
No
Area Pool
Yes
Lot Description
Greenbelt, In Golf Course Community, Subdivision Lot
New Construction
No
Front Door
West
Listing Firm
Schools (MONTGO - 37 - Montgomery)
| Name | Grade | Great School Ranking |
|---|---|---|
| Madeley Ranch Elem | Elementary | 9 of 10 |
| Montgomery Jr High | Middle | 6 of 10 |
| Montgomery High | High | 6 of 10 |
School information is generated by the most current available data we have. However, as school boundary maps can change, and schools can get too crowded (whereby students zoned to a school may not be able to attend in a given year if they are not registered in time), you need to independently verify and confirm enrollment and all related information directly with the school.

