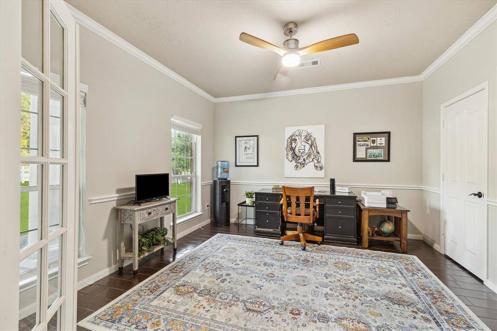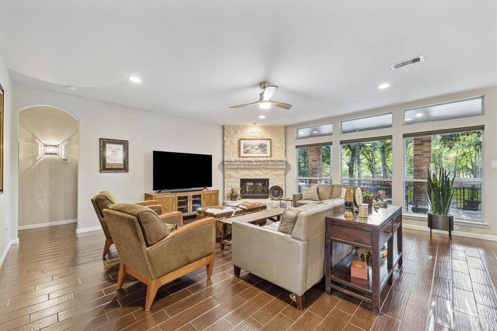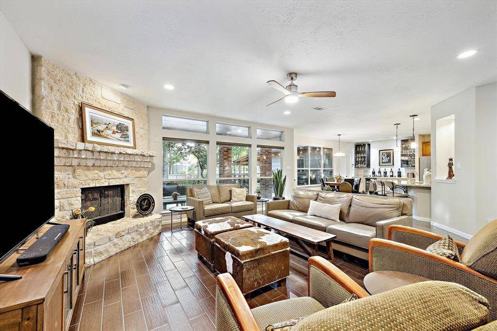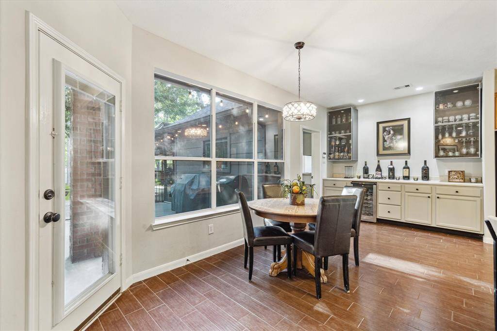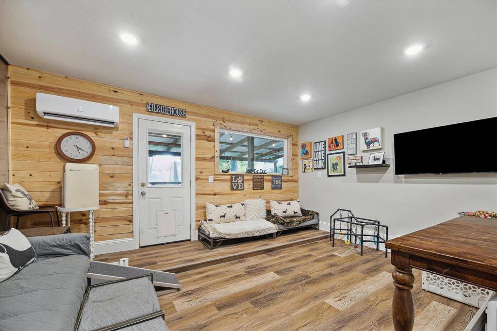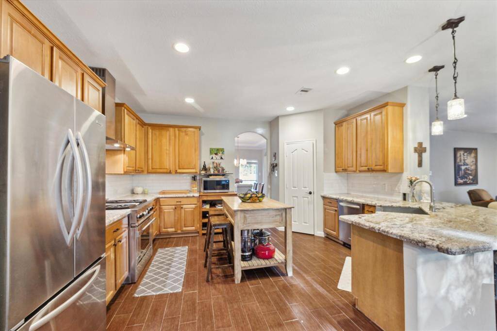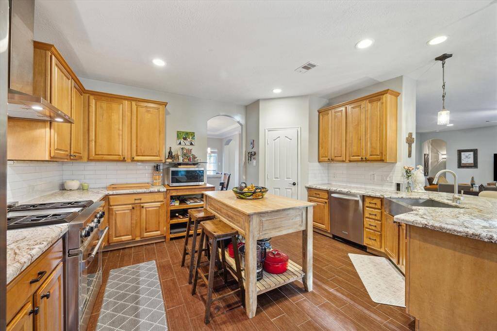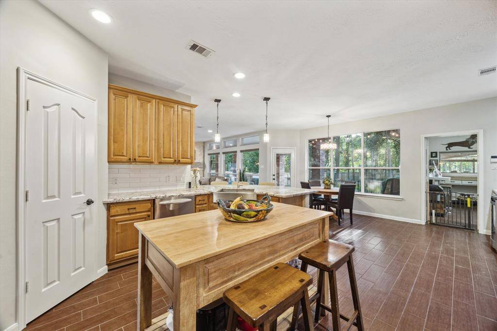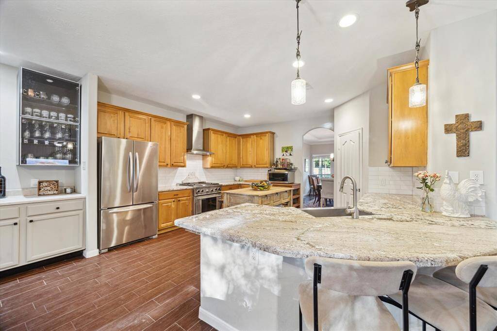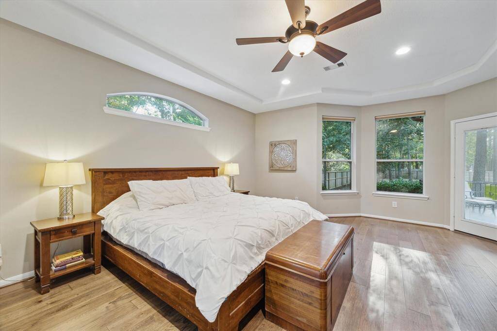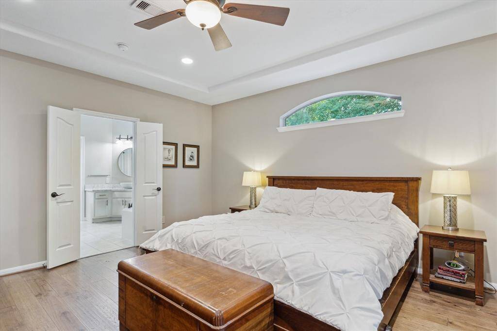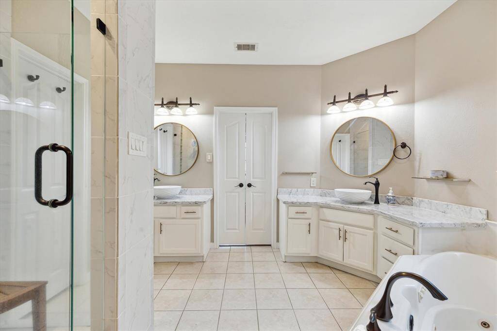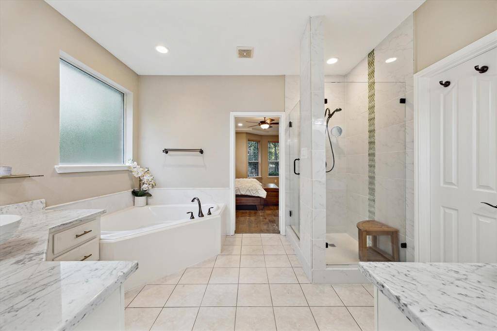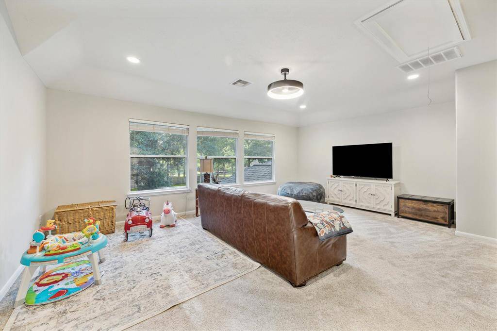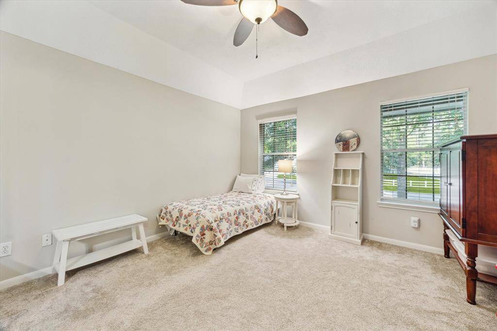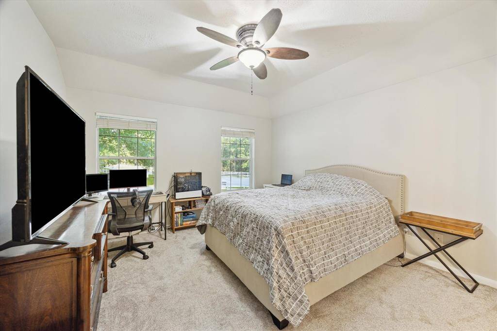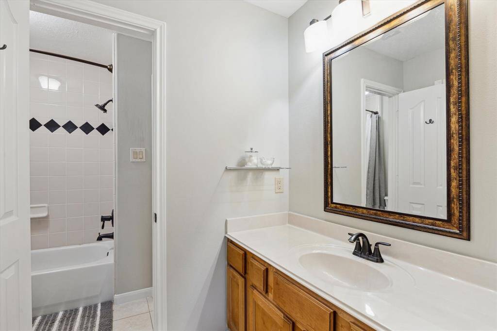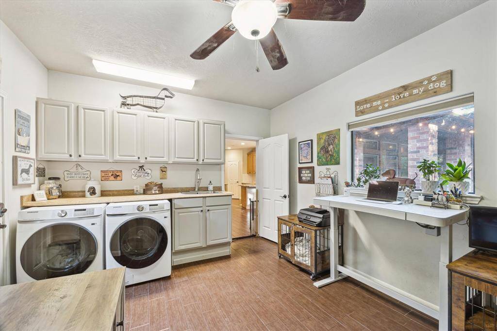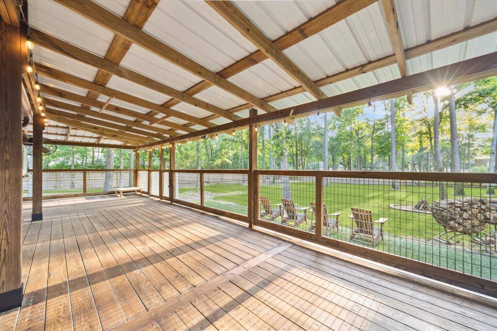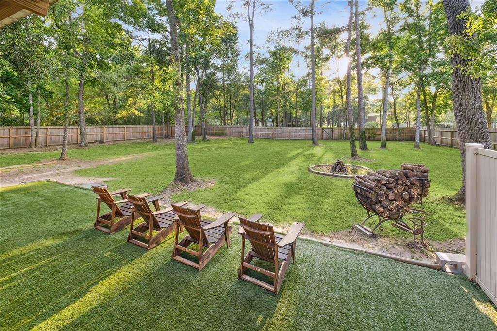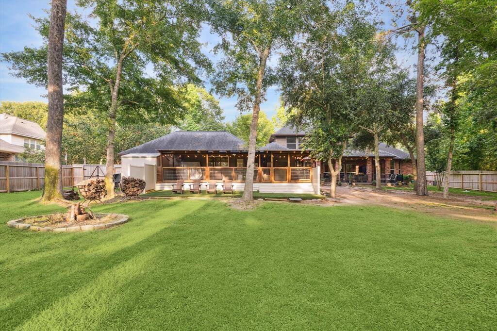12151 Oak Haven, Houston, Texas 77354
$789,000
4 Beds
3 Full / 1 Half Baths
Single-Family
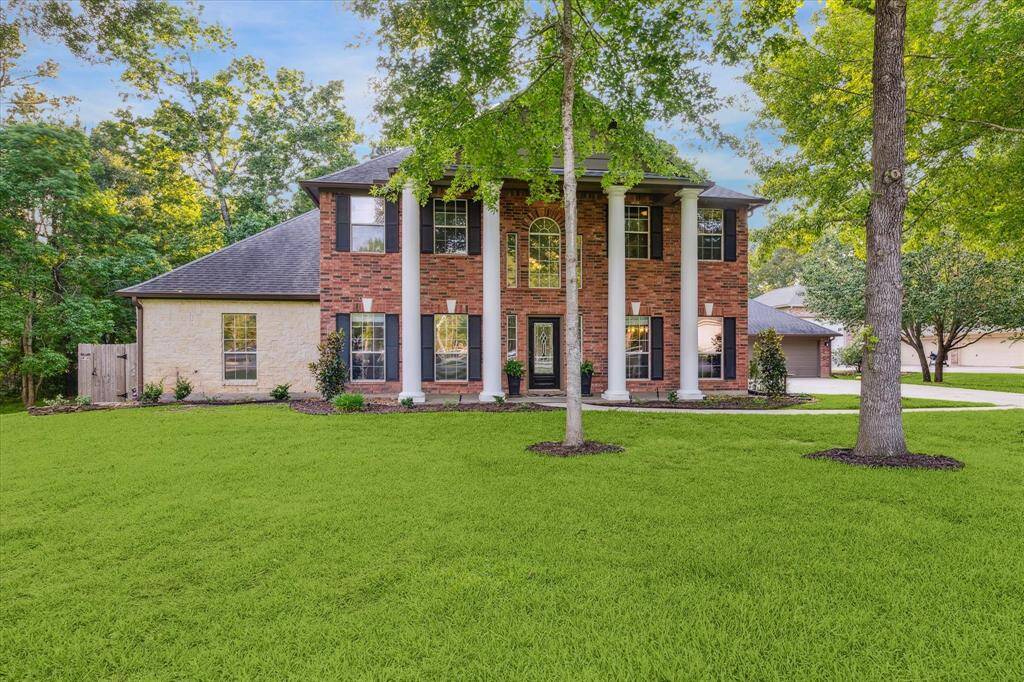

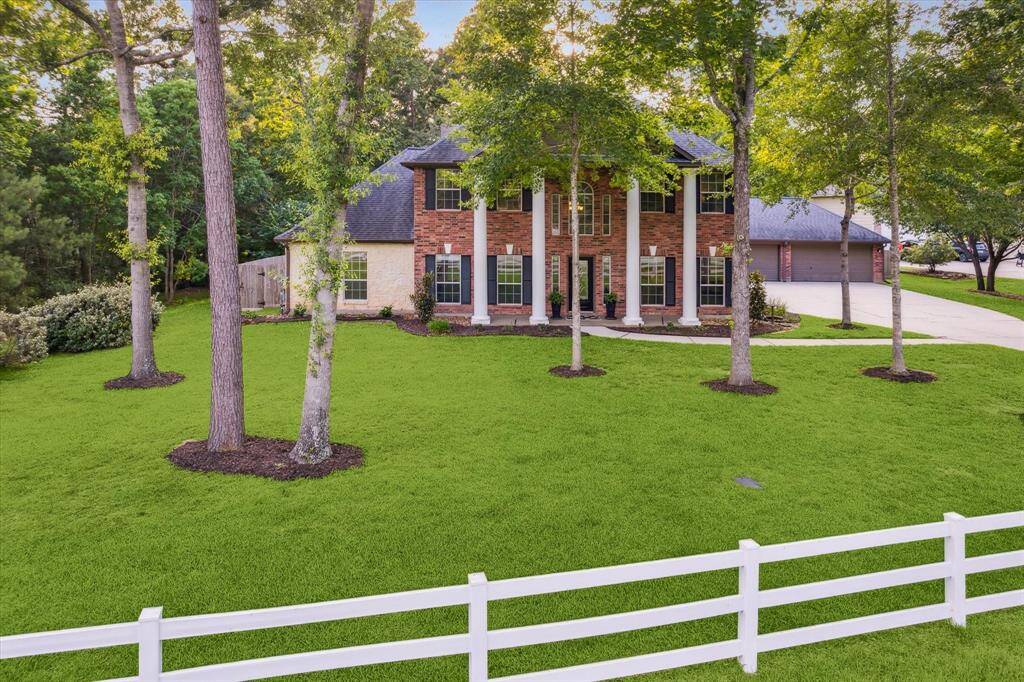
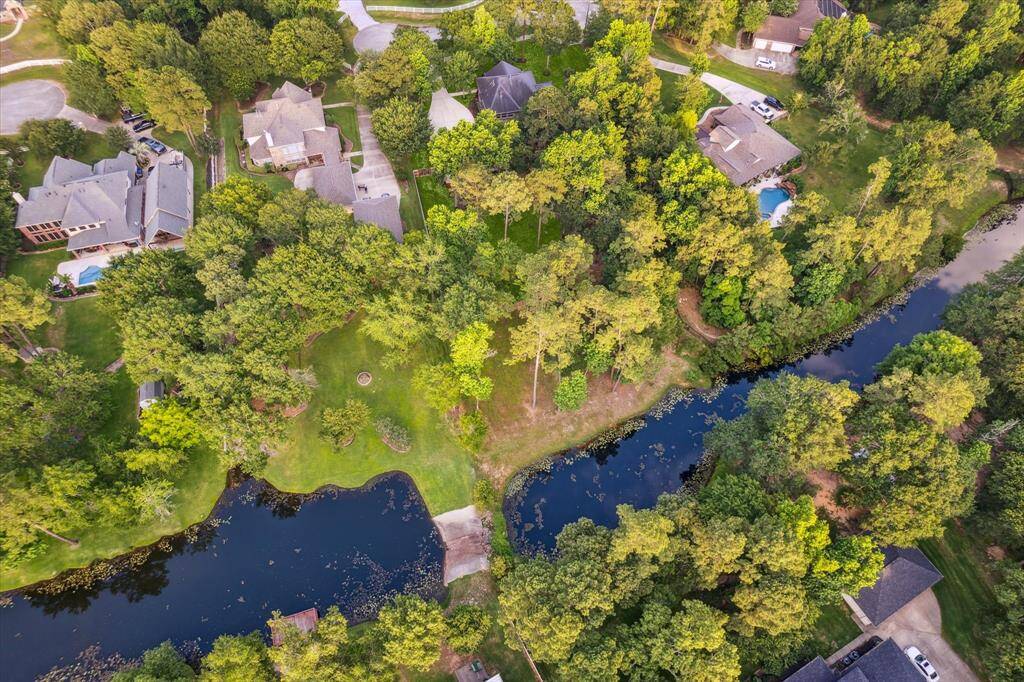
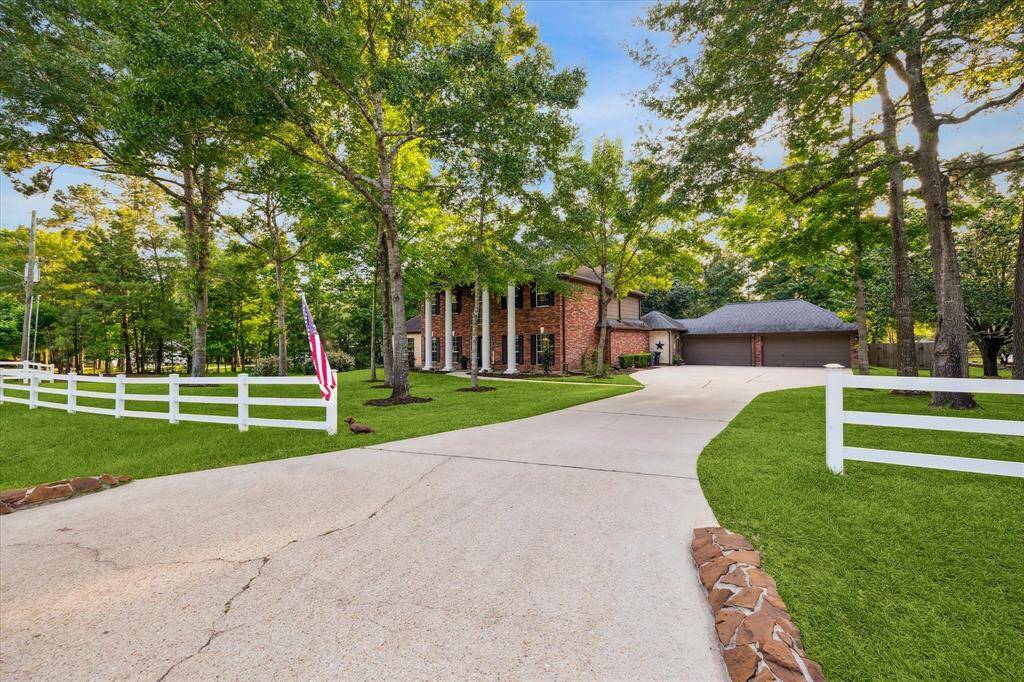
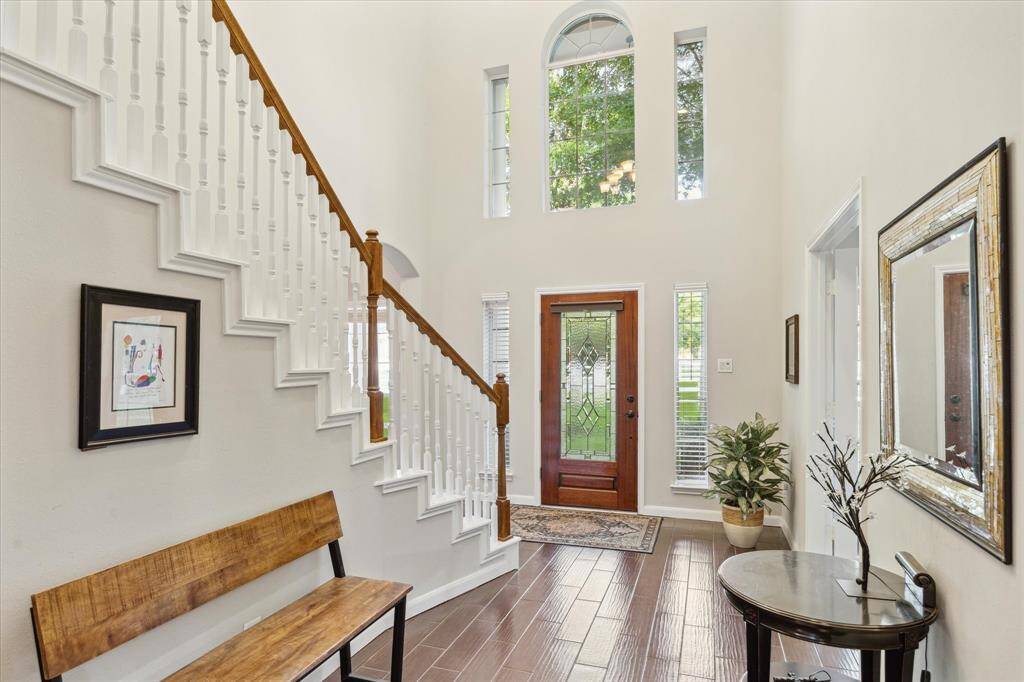
Request More Information
About 12151 Oak Haven
Tucked away on a secluded cul-de-sac, this elegantly updated home sits on a serene 1.2-acre lot in the gated community of Thousand Oaks featuring new HVAC units, Generac generator, and water softener/filtration systems all installed in 2024. The grand entryway invites with high ceilings, fresh custom paint, updated wood staircase, and lux flooring. The primary bedroom with new hardwood floors offers direct access to the outdoor living area overlooking the peaceful backyard and mature trees. Upstairs, enjoy the spacious game room and three bedrooms with walk-in closets. The fully built-out flex room offers endless possibilities with a private entry through garage, direct access to covered deck, new pine accent wall, and custom window with backyard views. The in-home laundry/mudroom offers additional storage and workspace. Enjoy neighborhood amenities including ski lakes, fishing ponds, tennis courts, pool, playground, and trails. Property line extends beyond privacy fence over waterway.
Highlights
12151 Oak Haven
$789,000
Single-Family
3,797 Home Sq Ft
Houston 77354
4 Beds
3 Full / 1 Half Baths
52,272 Lot Sq Ft
General Description
Taxes & Fees
Tax ID
92430302800
Tax Rate
1.5831%
Taxes w/o Exemption/Yr
$11,604 / 2024
Maint Fee
Yes / $1,300 Annually
Maintenance Includes
Grounds, Limited Access Gates, Recreational Facilities
Room/Lot Size
1st Bed
20x16
2nd Bed
13x13
3rd Bed
13x11
4th Bed
13x11
Interior Features
Fireplace
1
Floors
Carpet, Engineered Wood, Tile
Countertop
Granite
Heating
Central Gas
Cooling
Central Electric
Bedrooms
1 Bedroom Up, Primary Bed - 1st Floor
Dishwasher
Yes
Range
Yes
Disposal
Maybe
Microwave
Yes
Energy Feature
Generator
Interior
Crown Molding, Formal Entry/Foyer, High Ceiling, Water Softener - Owned, Wine/Beverage Fridge
Loft
Maybe
Exterior Features
Foundation
Slab
Roof
Composition
Exterior Type
Brick
Water Sewer
Aerobic, Public Water, Septic Tank
Exterior
Artificial Turf, Back Yard, Back Yard Fenced, Controlled Subdivision Access, Covered Patio/Deck, Fully Fenced, Patio/Deck, Porch, Sprinkler System, Storage Shed
Private Pool
No
Area Pool
Maybe
Lot Description
Cul-De-Sac, Waterfront, Wooded
New Construction
No
Listing Firm
Schools (MAGNOL - 36 - Magnolia)
| Name | Grade | Great School Ranking |
|---|---|---|
| Magnolia Parkway Elem | Elementary | 7 of 10 |
| Bear Branch Jr High | Middle | 6 of 10 |
| Magnolia High | High | 6 of 10 |
School information is generated by the most current available data we have. However, as school boundary maps can change, and schools can get too crowded (whereby students zoned to a school may not be able to attend in a given year if they are not registered in time), you need to independently verify and confirm enrollment and all related information directly with the school.

