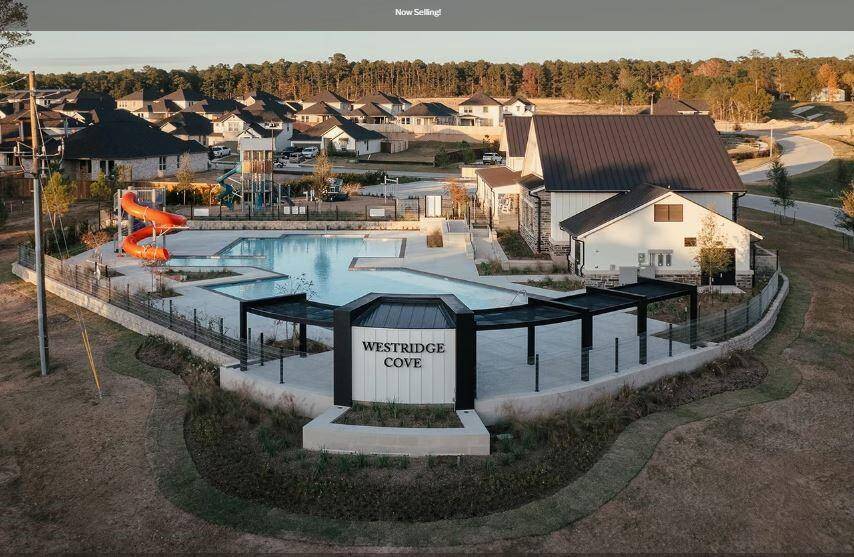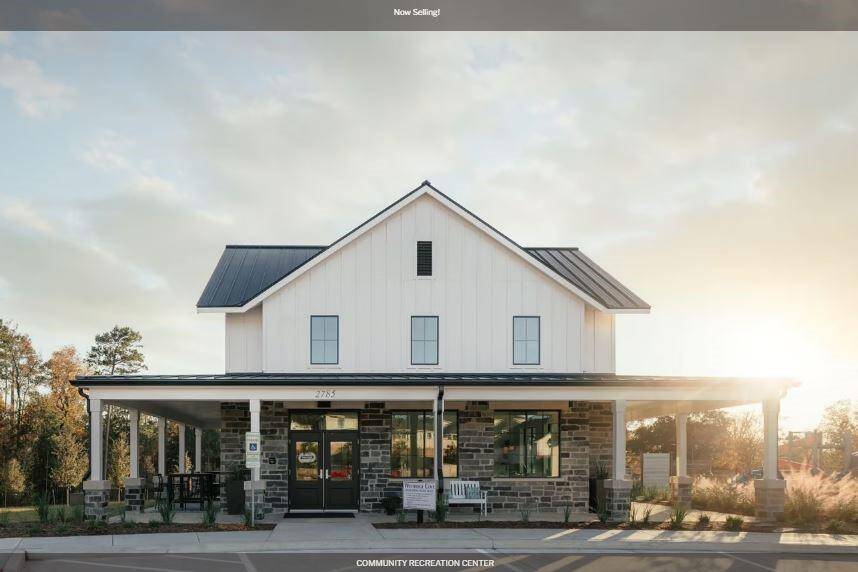12199 Ridge Top Drive, Houston, Texas 77304
$288,095
3 Beds
2 Full Baths
Single-Family
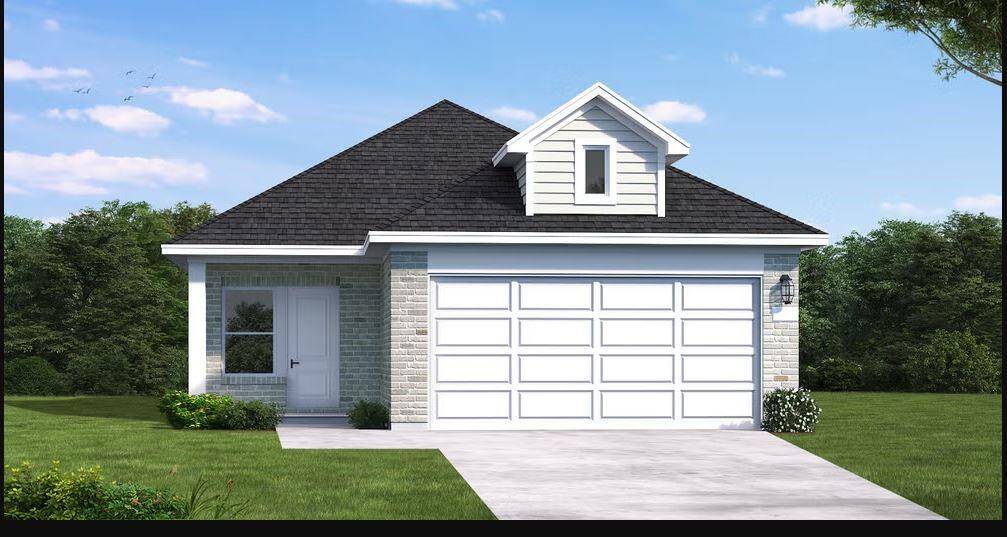

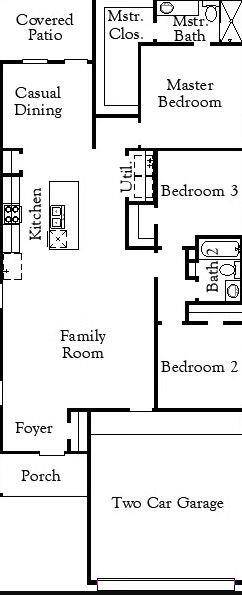
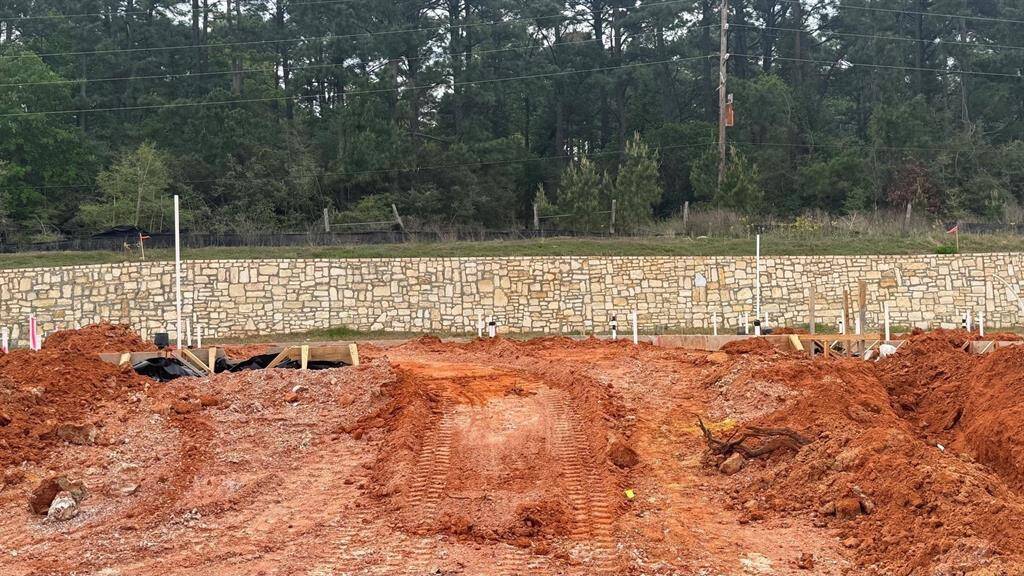
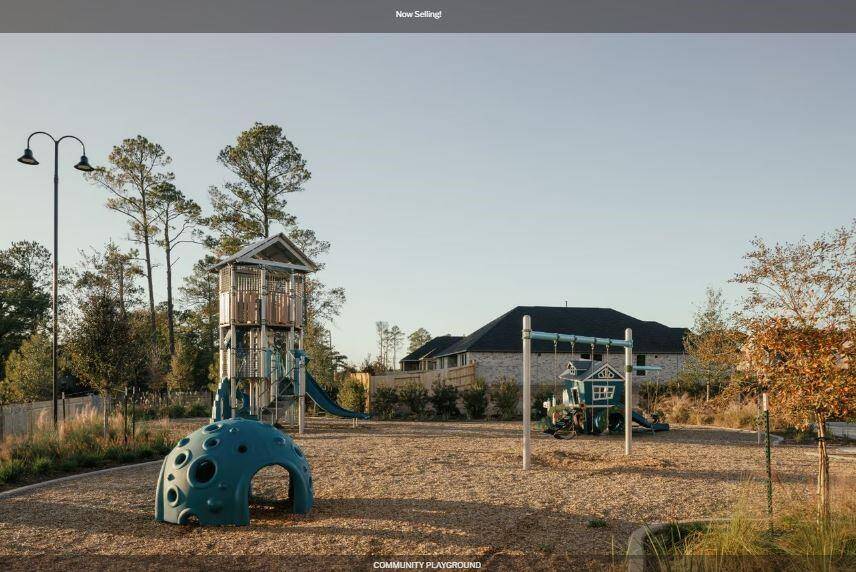
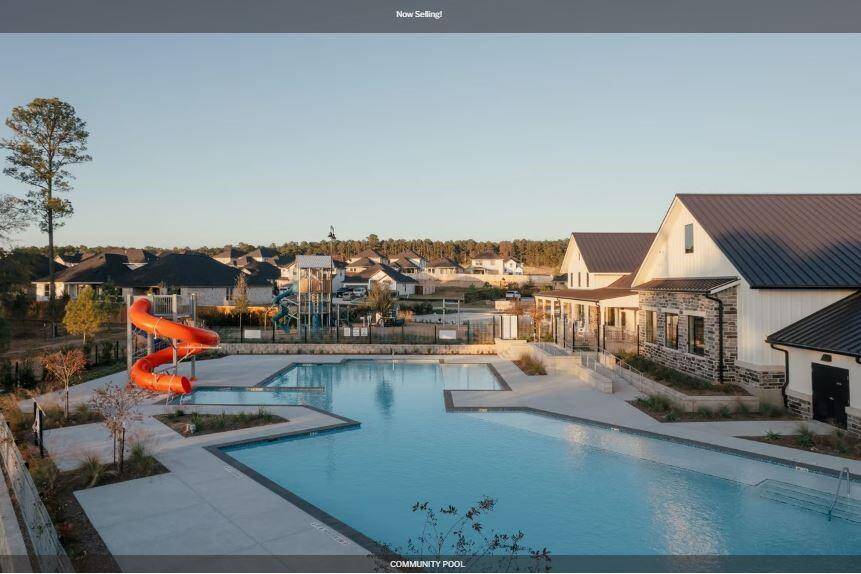
Request More Information
About 12199 Ridge Top Drive
This thoughtfully designed 1,400 sq ft single-story home offers 3 spacious bedrooms, 2 full bathrooms, and a 2-car garage, all crafted with modern style and functionality in mind. Step inside to find an open-concept layout with high-end finishes including luxury vinyl plank flooring in Bell Canyon Simply Ecru, Agreeable Gray walls, and Extra White trim and doors. The kitchen is a standout feature, boasting an in-line layout, elegant Omegastone countertops, a Mirado hand-made stainless sink, and upgraded cabinetry in Madison Marvel—perfect for entertaining or quiet nights in. Pendant lighting above the island and a stunning mosaic backsplash elevate the space even further. Retreat to your primary suite featuring a double-sink vanity, modern chrome fixtures, and sleek tile finishes. The upgraded 8-foot Craftsman front door, brick siding on the first floor, and Elevation B exterior package provide curb appeal and lasting value.
Highlights
12199 Ridge Top Drive
$288,095
Single-Family
1,443 Home Sq Ft
Houston 77304
3 Beds
2 Full Baths
5,490 Lot Sq Ft
General Description
Taxes & Fees
Tax ID
na
Tax Rate
2.82%
Taxes w/o Exemption/Yr
Unknown
Maint Fee
Yes / $790 Annually
Room/Lot Size
1st Bed
12x12
2nd Bed
10x10
3rd Bed
10x10
Interior Features
Fireplace
No
Floors
Carpet, Tile, Vinyl Plank
Countertop
Omega Stone
Heating
Central Gas
Cooling
Central Electric
Connections
Electric Dryer Connections, Gas Dryer Connections, Washer Connections
Bedrooms
2 Bedrooms Down, Primary Bed - 1st Floor
Dishwasher
Yes
Range
Yes
Disposal
Yes
Microwave
Yes
Oven
Electric Oven
Energy Feature
Attic Vents, Ceiling Fans, Digital Program Thermostat, Energy Star Appliances, High-Efficiency HVAC, Insulated/Low-E windows, Insulation - Other, Other Energy Features, Radiant Attic Barrier
Interior
Alarm System - Owned, Fire/Smoke Alarm, Prewired for Alarm System
Loft
Maybe
Exterior Features
Foundation
Slab
Roof
Composition
Exterior Type
Brick
Water Sewer
Public Sewer, Public Water, Water District
Exterior
Back Yard
Private Pool
No
Area Pool
Maybe
Lot Description
Subdivision Lot
New Construction
Yes
Front Door
South, Southwest
Listing Firm
Schools (CONROE - 11 - Conroe)
| Name | Grade | Great School Ranking |
|---|---|---|
| Gordon-Reed Elem | Elementary | None of 10 |
| Peet Jr High | Middle | 5 of 10 |
| Conroe High | High | 4 of 10 |
School information is generated by the most current available data we have. However, as school boundary maps can change, and schools can get too crowded (whereby students zoned to a school may not be able to attend in a given year if they are not registered in time), you need to independently verify and confirm enrollment and all related information directly with the school.

