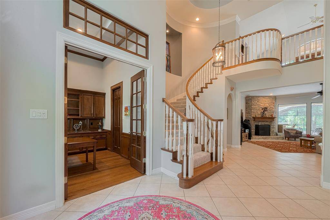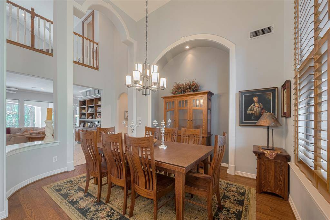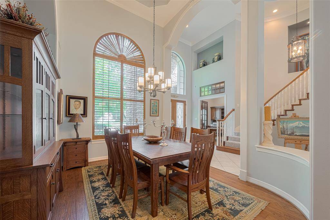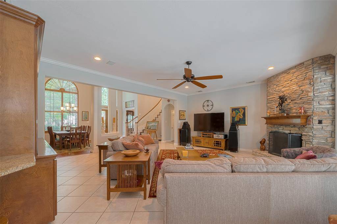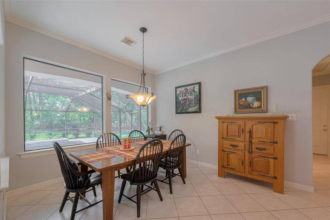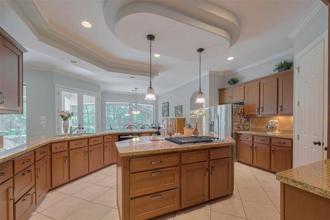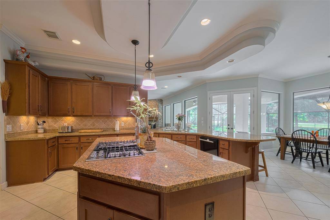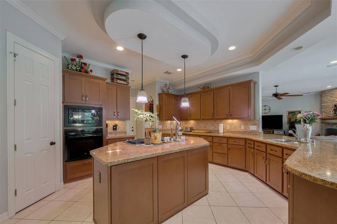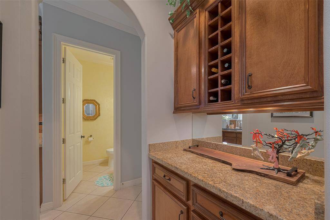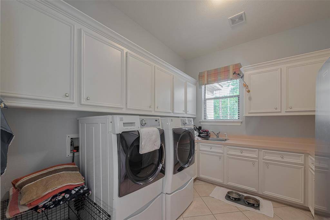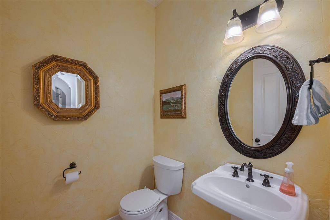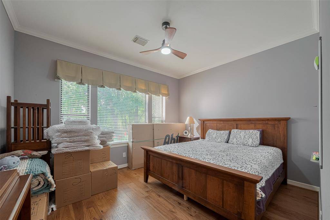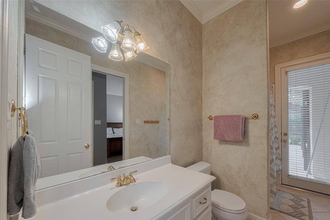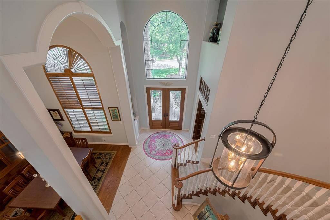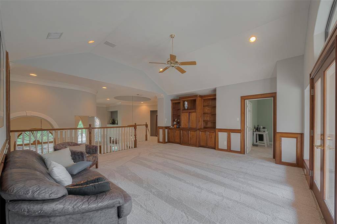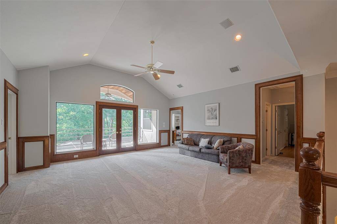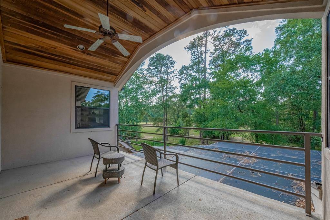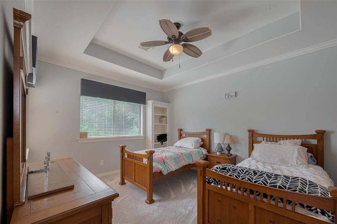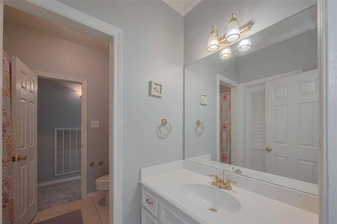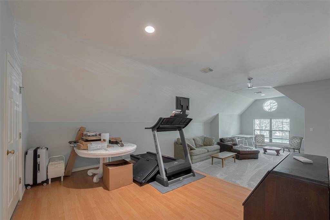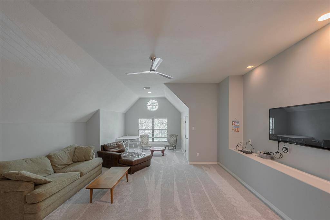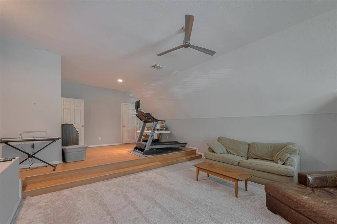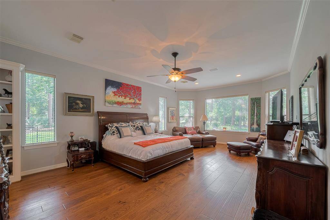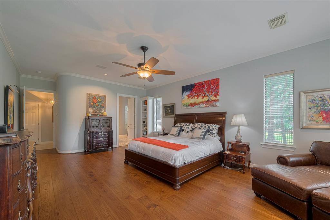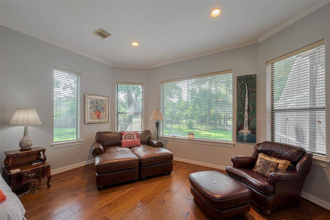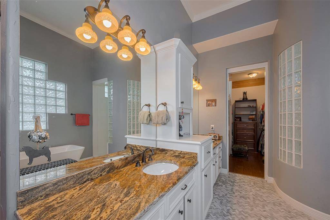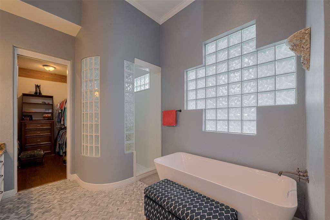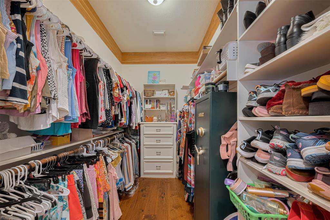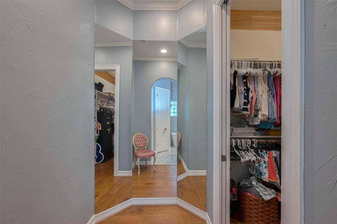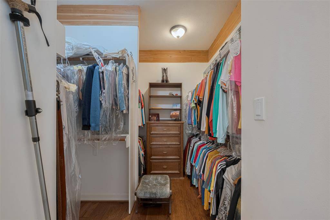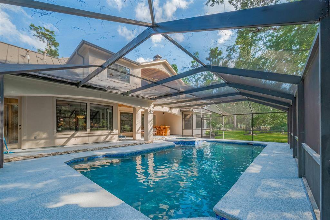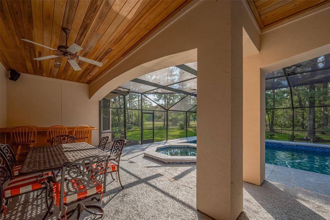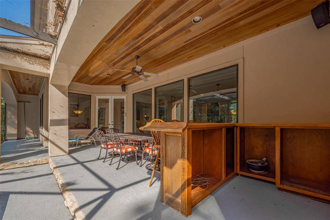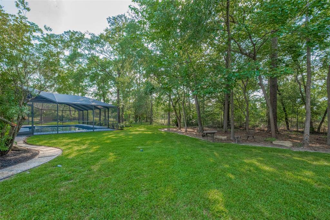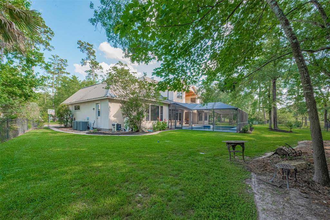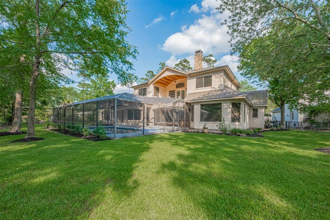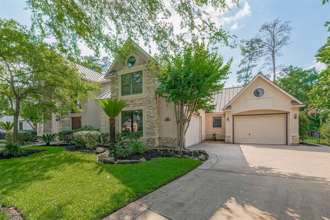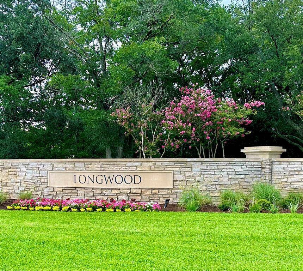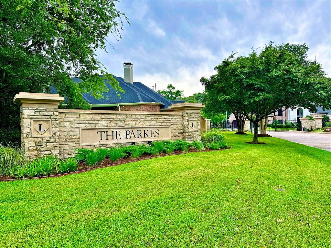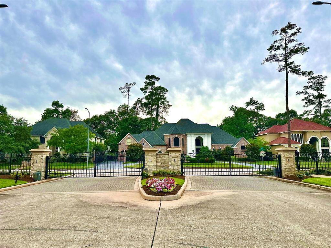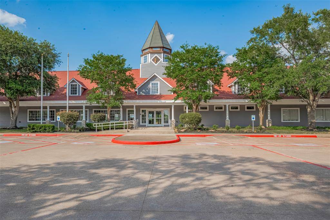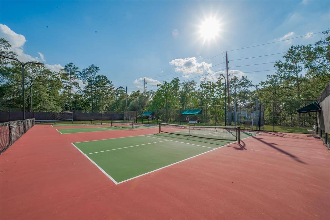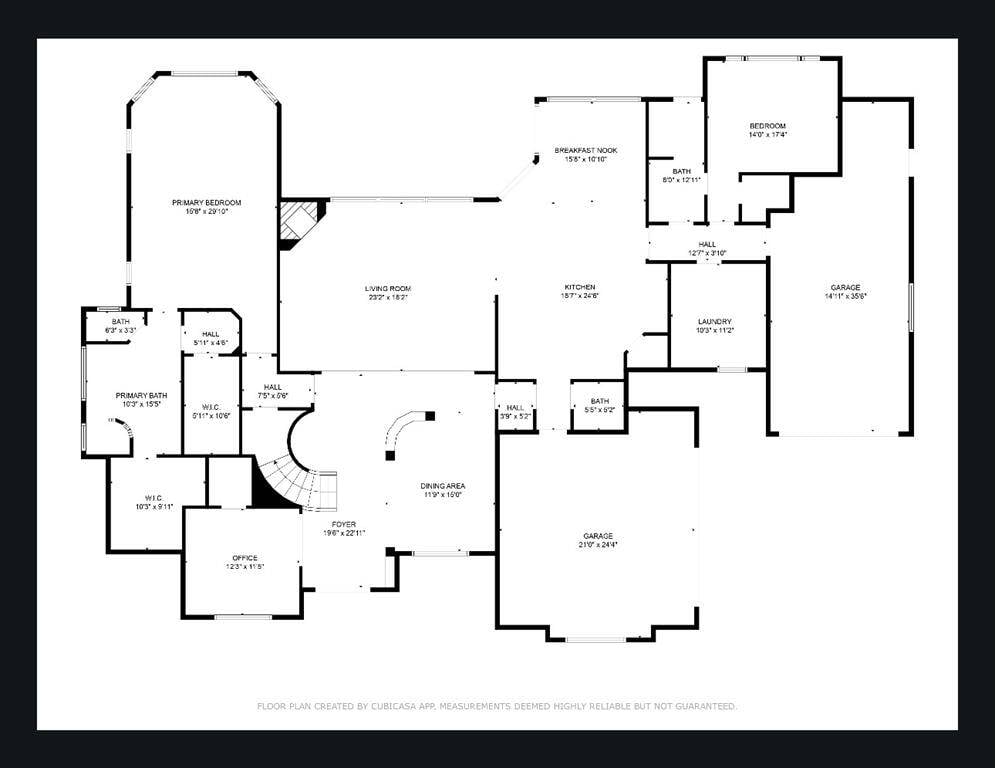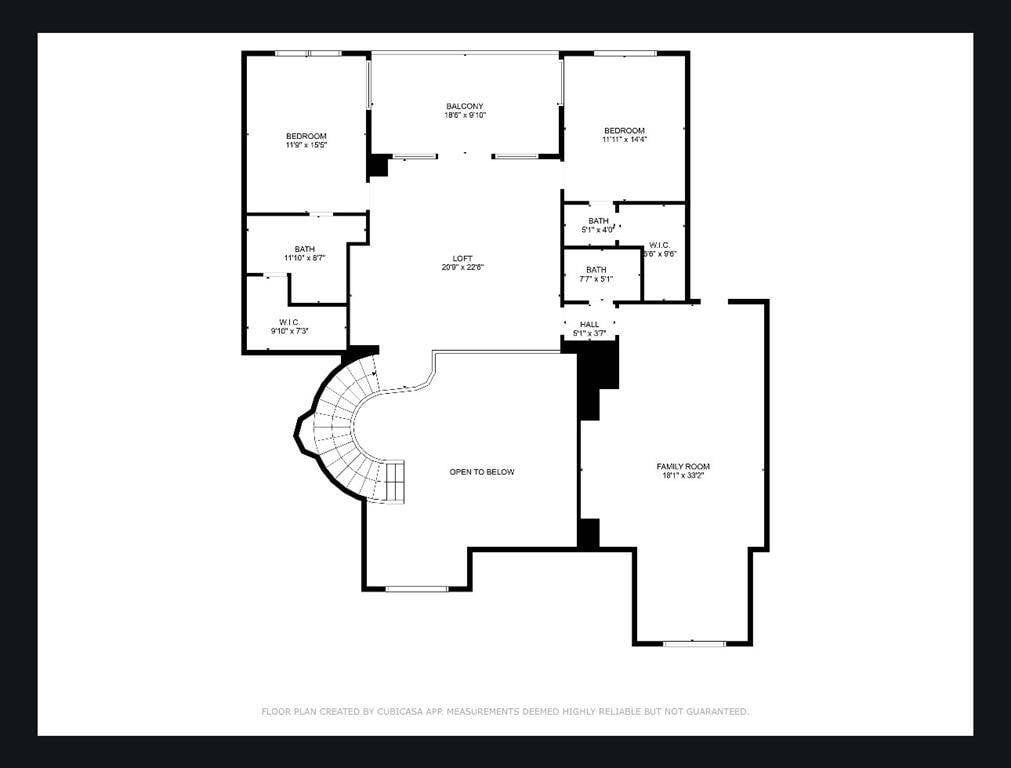12214 Francel Lane, Houston, Texas 77429
$975,000
4 Beds
4 Full / 1 Half Baths
Single-Family
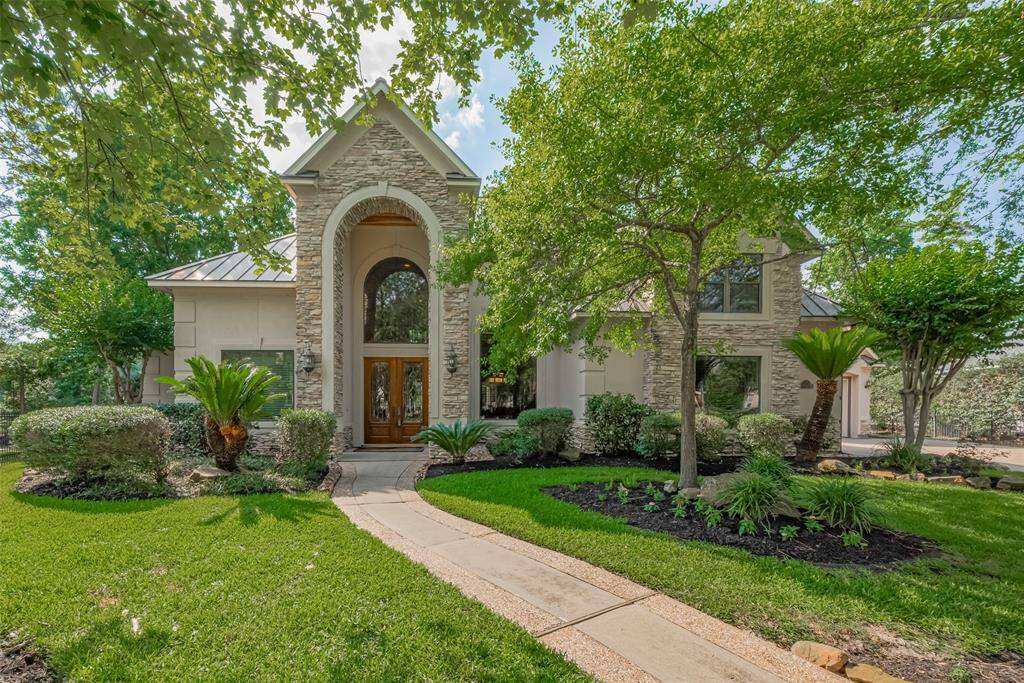

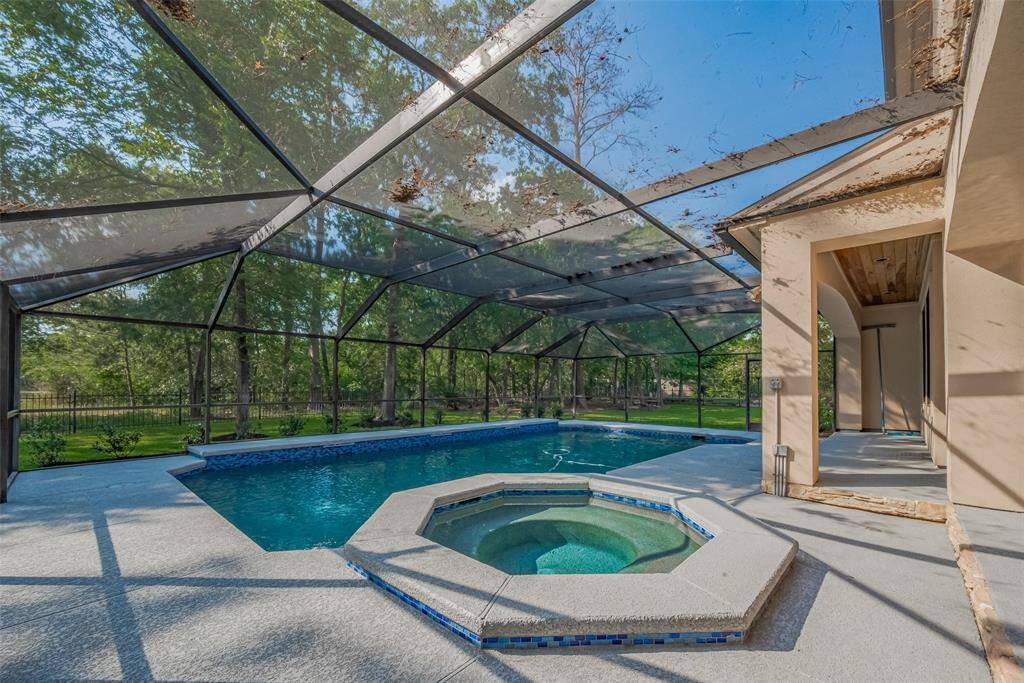
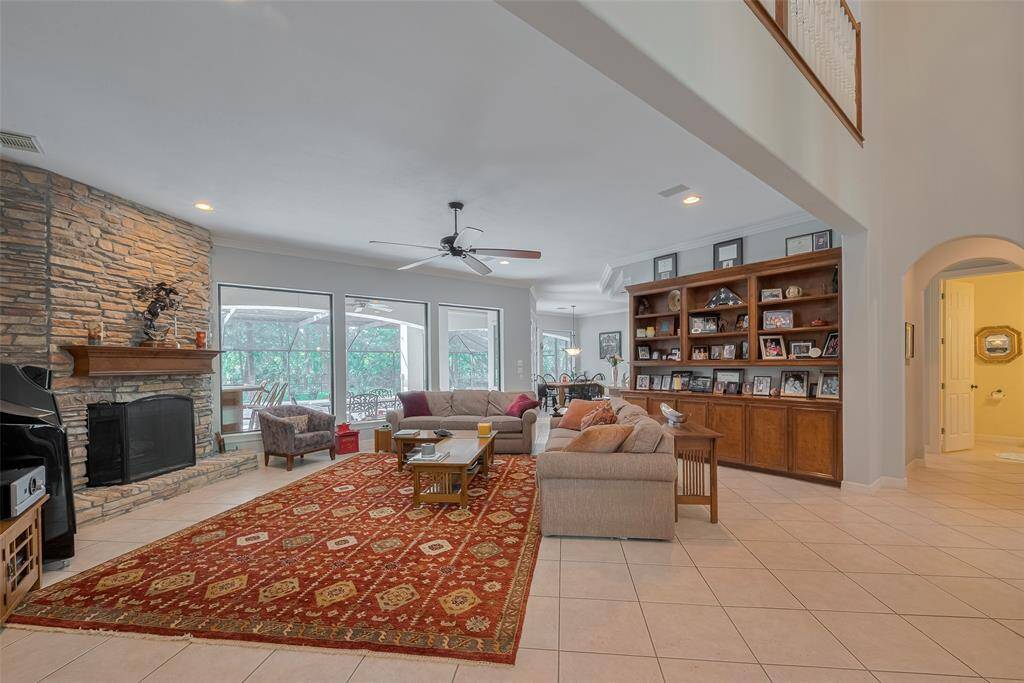
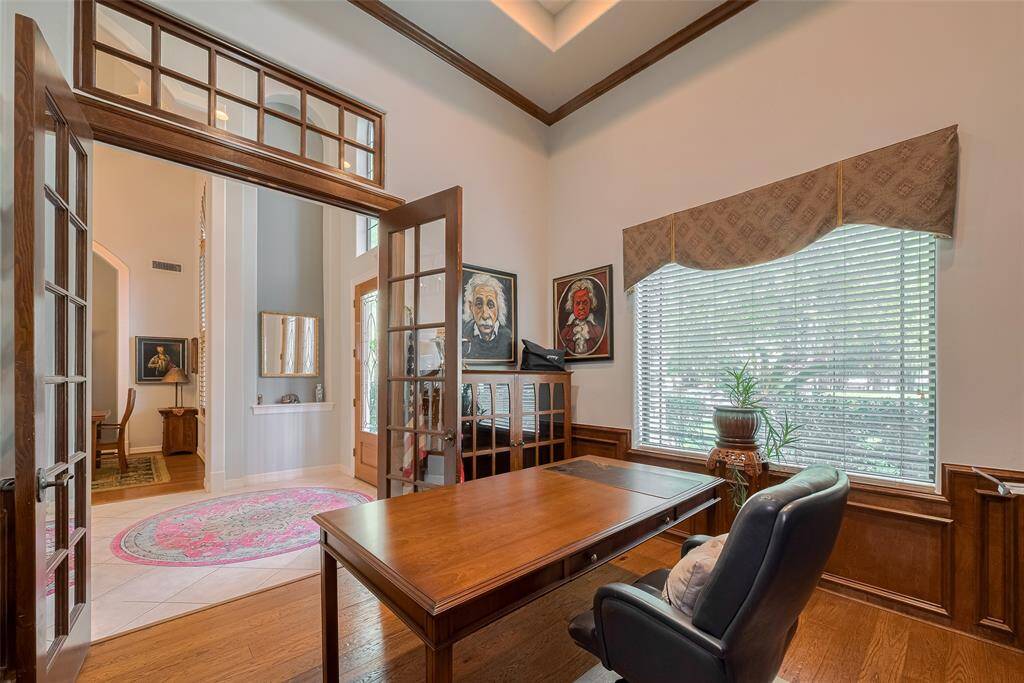
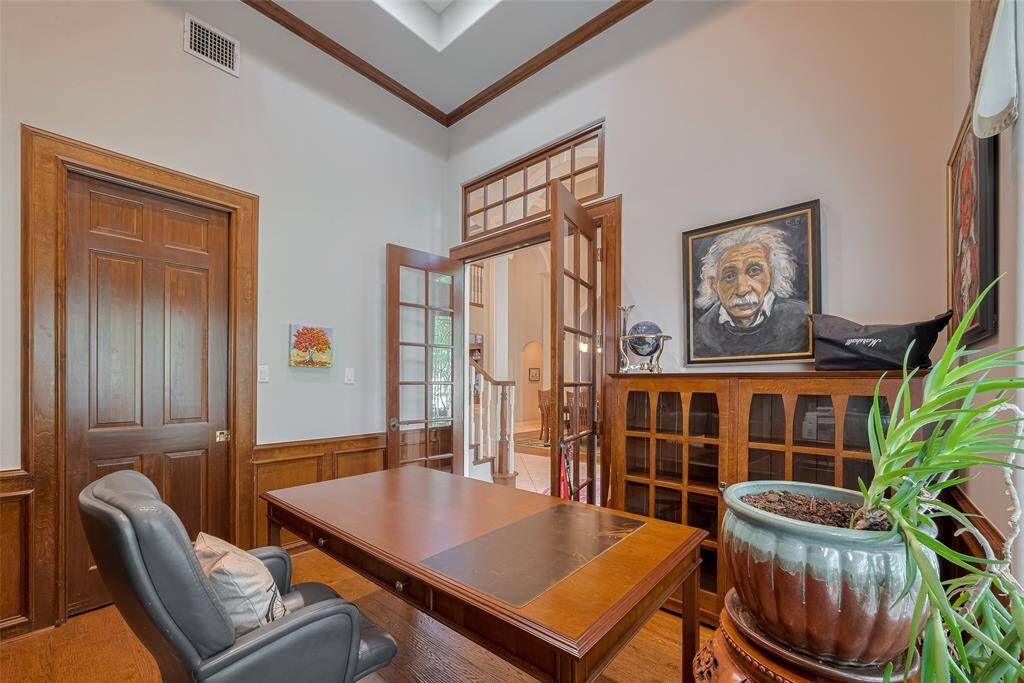
Request More Information
About 12214 Francel Lane
Welcome to Longwood and the exclusive "Parkes" gated section, where luxury meets functionality on an oversized wooded cul-de-sac lot with a covered pool and spa. This 4-bdrm (optional 5th) home features 4 full ensuite baths - all with golf course views - and incudes both the primary and a guest suite downstairs. The stucco and stone exterior boasting a metal roof, radiant barrier, 2x6 framing, extra insulation, and three Trane A/C units (2018) for energy efficiency. Inside, enjoy 2022 Amish hand-scraped red oak floors, an updated kitchen with shaker cabinets and a 5-burner gas cooktop, tray ceilings, and stained cypress-covered balconies. The primary suite offers a spa-like bath with a freestanding tub, herringbone marble floors, and a large walk-in shower. Additional features include a study with custom built-ins, a game room with balcony access, a media room (or 5th bdrm), 2025 carpet, 2020 water heaters, shatterproof golf course-facing windows, and recent interior/exterior paint.
Highlights
12214 Francel Lane
$975,000
Single-Family
4,920 Home Sq Ft
Houston 77429
4 Beds
4 Full / 1 Half Baths
19,290 Lot Sq Ft
General Description
Taxes & Fees
Tax ID
119-265-001-0018
Tax Rate
2.2248%
Taxes w/o Exemption/Yr
$17,599 / 2024
Maint Fee
Yes / $1,410 Annually
Maintenance Includes
Limited Access Gates, Recreational Facilities
Room/Lot Size
Kitchen
24 x 19
Breakfast
16 x 11
5th Bed
30 x 16
Interior Features
Fireplace
1
Floors
Carpet, Engineered Wood, Tile, Wood
Heating
Central Gas, Zoned
Cooling
Central Electric, Zoned
Connections
Electric Dryer Connections, Gas Dryer Connections, Washer Connections
Bedrooms
1 Bedroom Up, 2 Bedrooms Down, Primary Bed - 1st Floor
Dishwasher
Yes
Range
Yes
Disposal
Yes
Microwave
Yes
Oven
Electric Oven
Energy Feature
Attic Vents, Ceiling Fans, Digital Program Thermostat, High-Efficiency HVAC, Insulated/Low-E windows, Insulation - Batt, Insulation - Blown Fiberglass, Radiant Attic Barrier
Interior
Alarm System - Owned, Balcony, Crown Molding, Dryer Included, Fire/Smoke Alarm, Formal Entry/Foyer, High Ceiling, Intercom System, Prewired for Alarm System, Refrigerator Included, Washer Included, Window Coverings, Wired for Sound
Loft
Maybe
Exterior Features
Foundation
Slab
Roof
Metal
Exterior Type
Stone, Stucco
Water Sewer
Water District
Exterior
Back Yard, Back Yard Fenced, Balcony, Controlled Subdivision Access, Covered Patio/Deck, Exterior Gas Connection, Fully Fenced, Patio/Deck, Porch, Screened Porch, Sprinkler System, Subdivision Tennis Court
Private Pool
Yes
Area Pool
Yes
Lot Description
Cul-De-Sac, In Golf Course Community, On Golf Course, Wooded
New Construction
No
Front Door
Southeast
Listing Firm
Schools (CYPRES - 13 - Cypress-Fairbanks)
| Name | Grade | Great School Ranking |
|---|---|---|
| Hamilton Elem | Elementary | 9 of 10 |
| Hamilton Middle (Cy-Fair) | Middle | 8 of 10 |
| Cy-Fair High | High | 6 of 10 |
School information is generated by the most current available data we have. However, as school boundary maps can change, and schools can get too crowded (whereby students zoned to a school may not be able to attend in a given year if they are not registered in time), you need to independently verify and confirm enrollment and all related information directly with the school.

