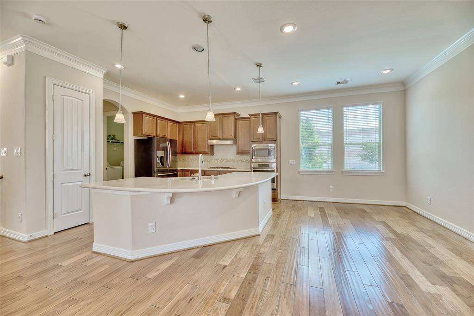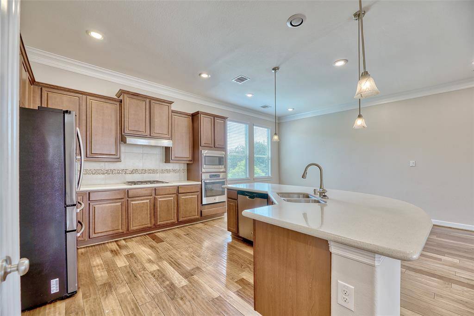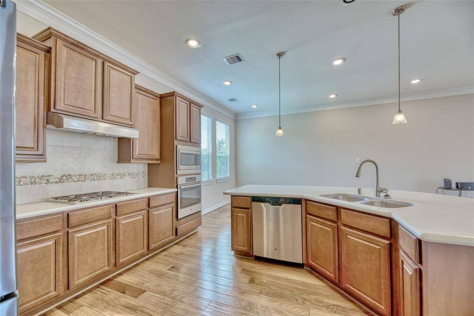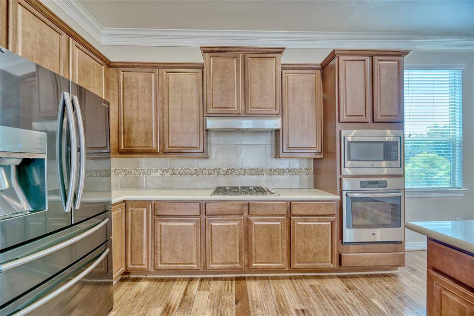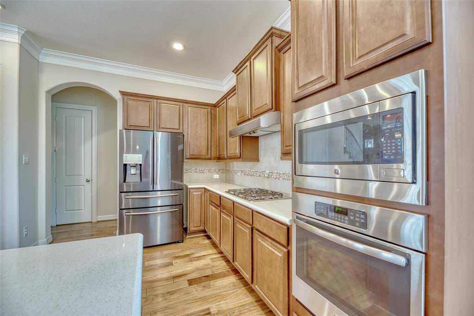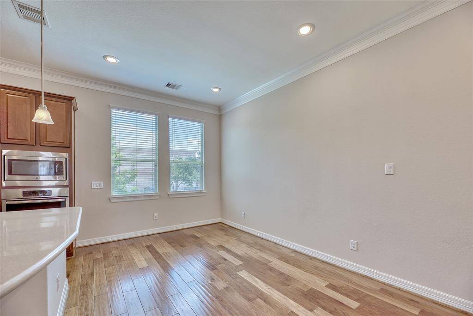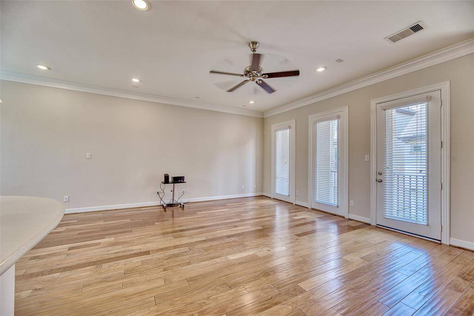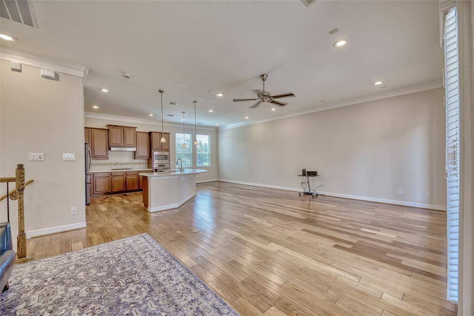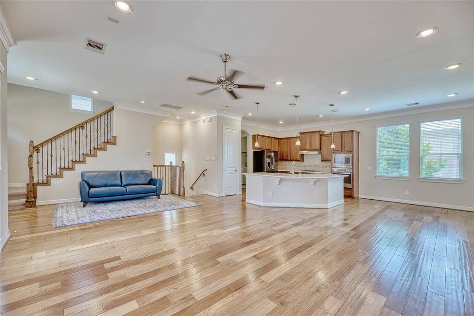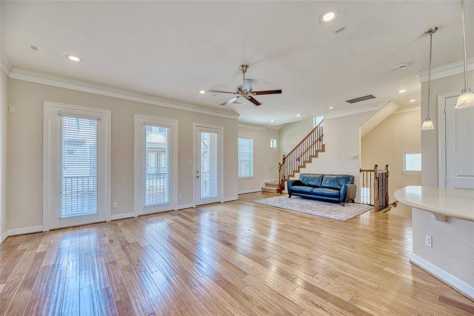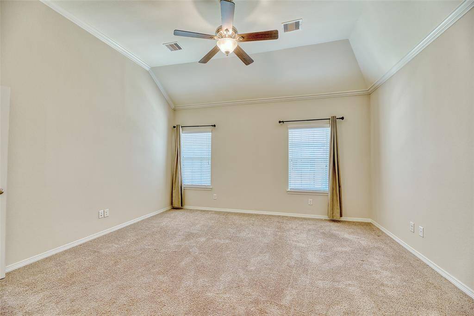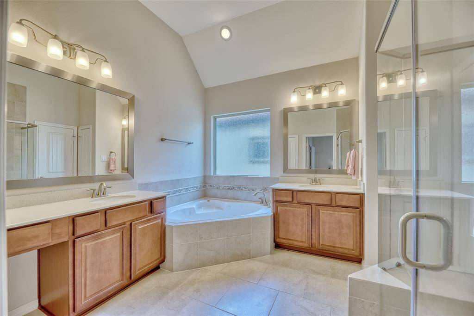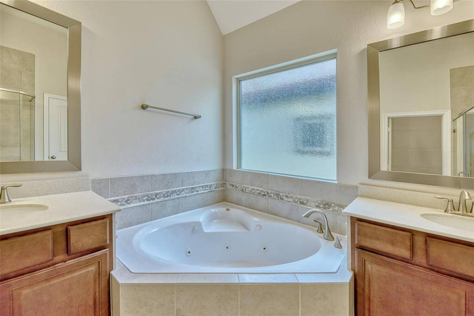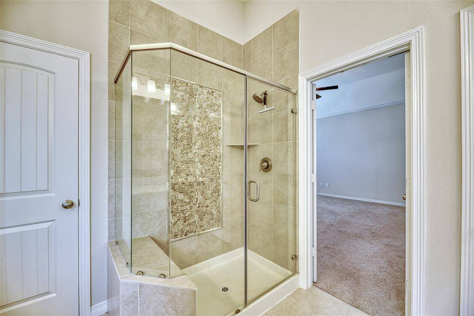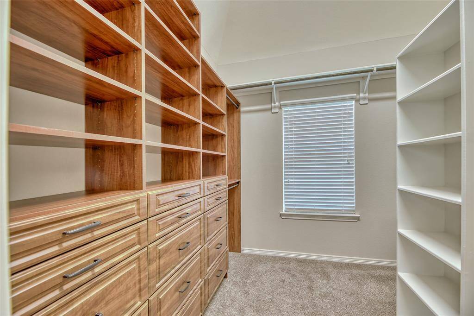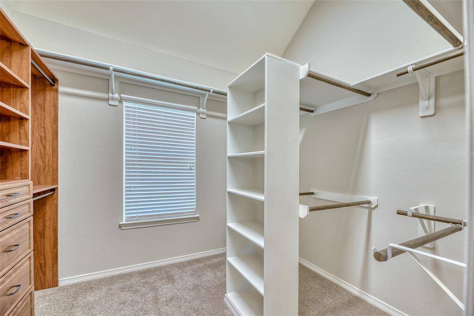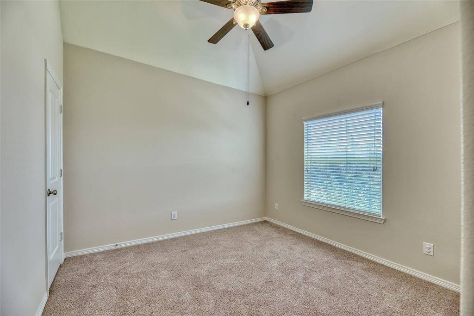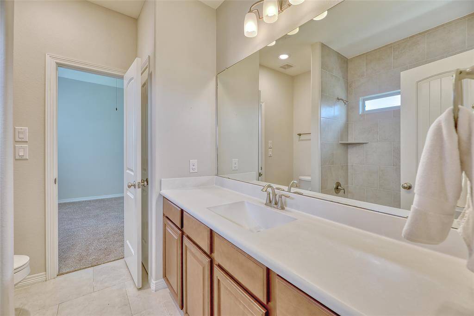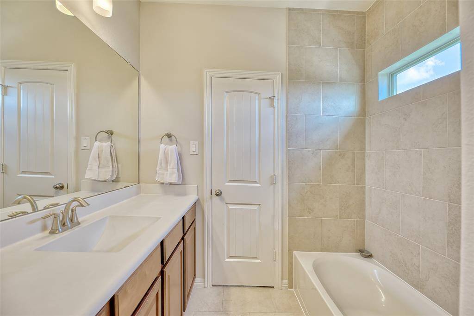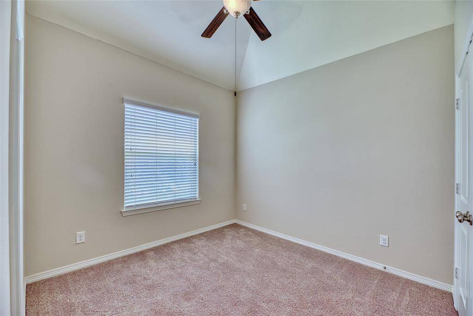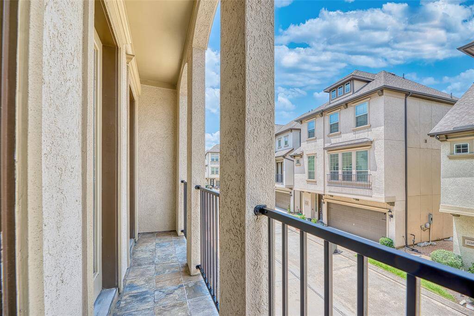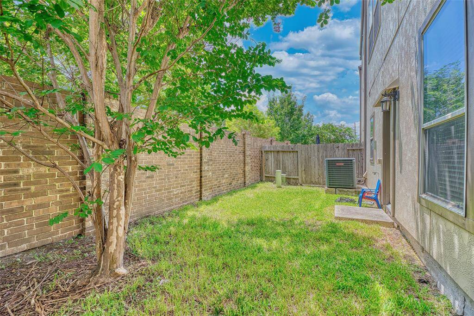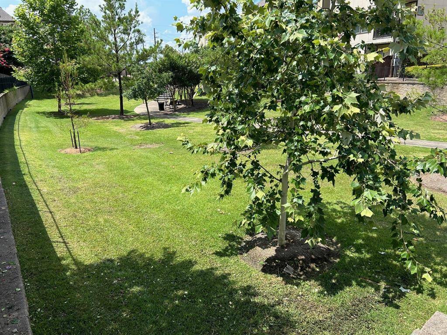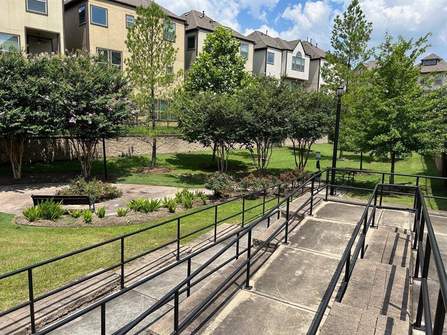12261 Oxford Crescent Circle, Houston, Texas 77082
$405,000
4 Beds
3 Full / 1 Half Baths
Single-Family
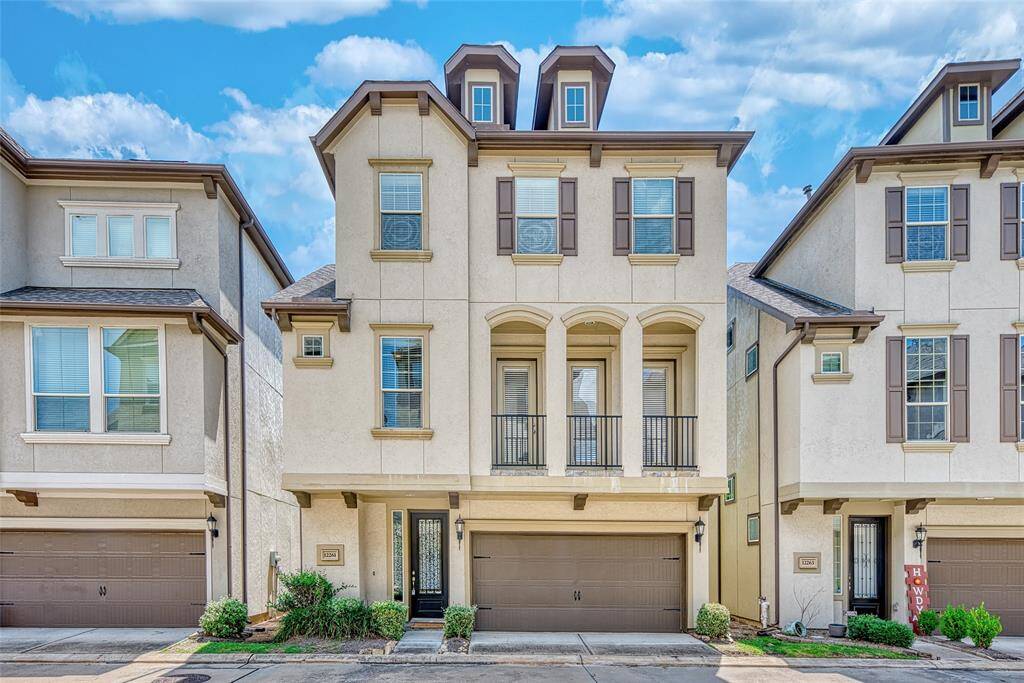

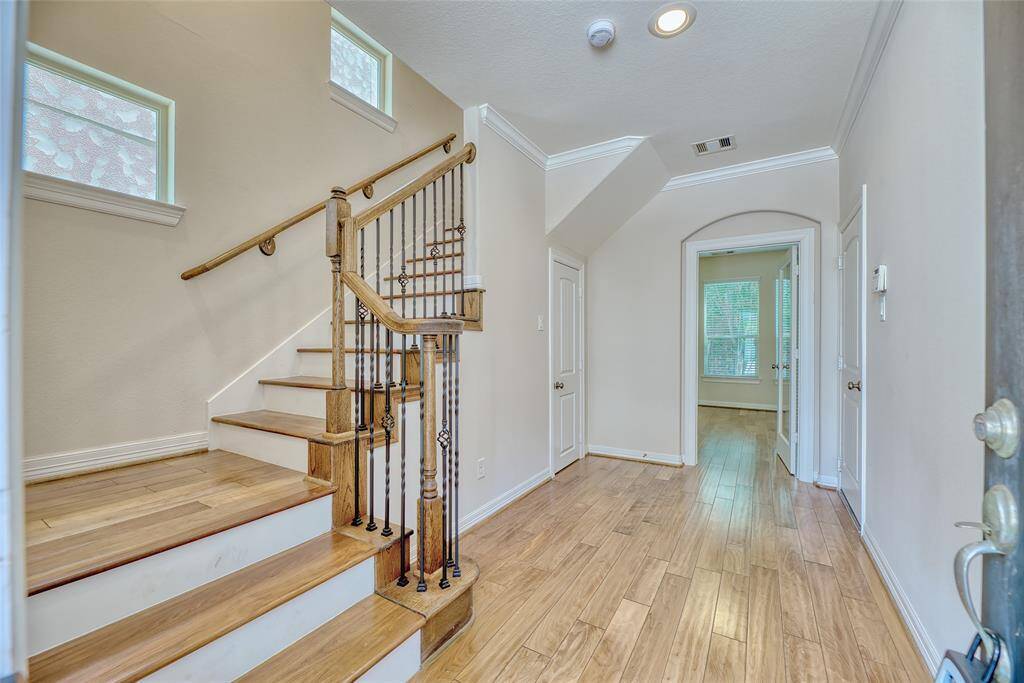
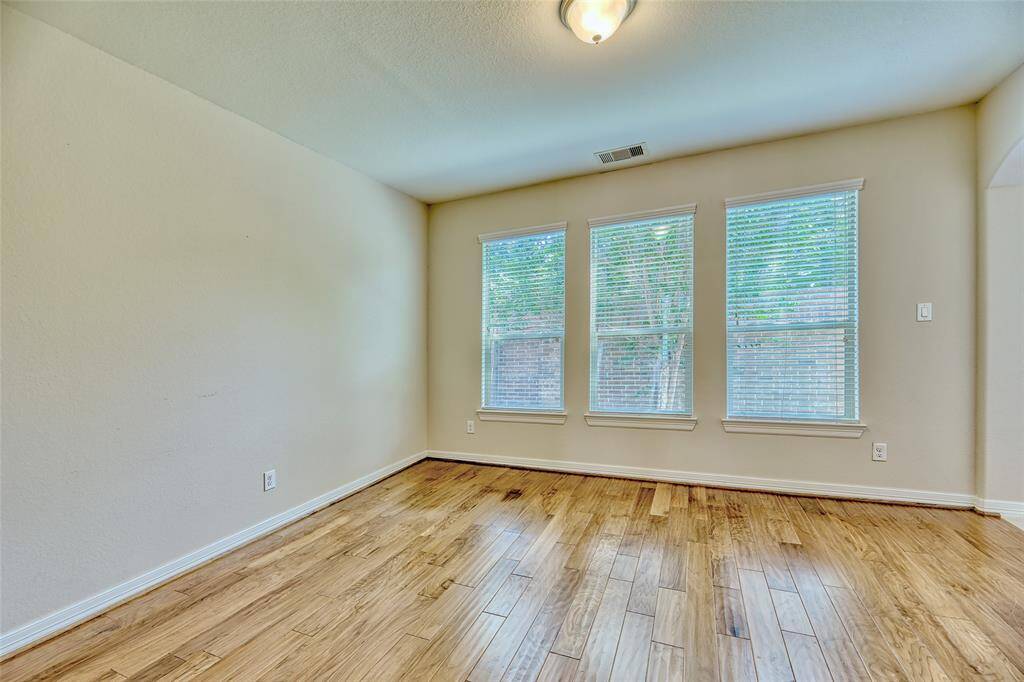
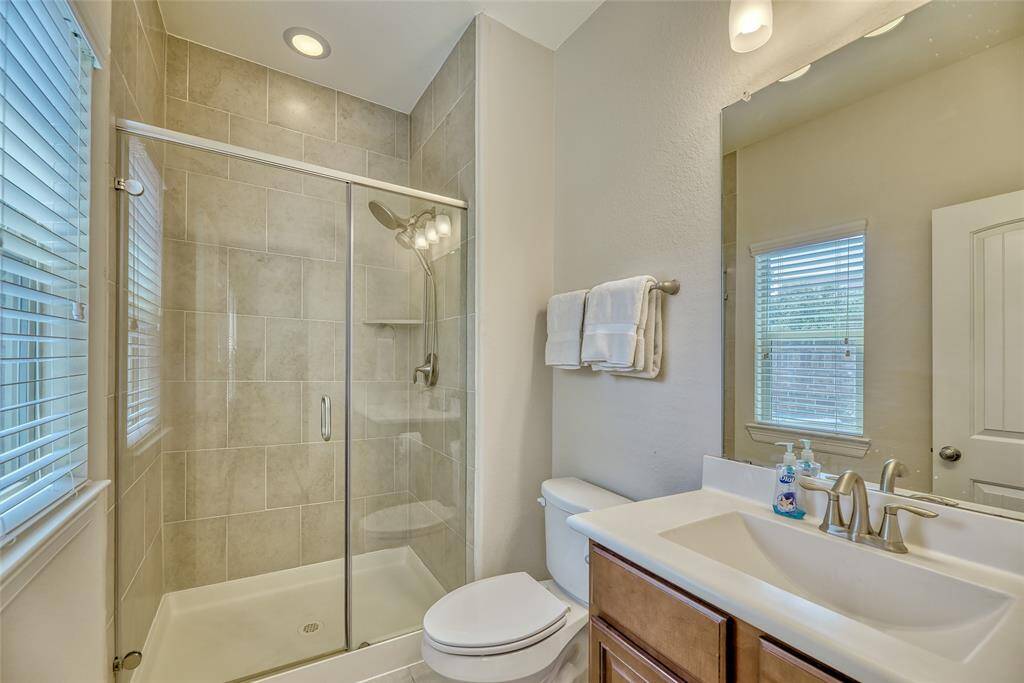
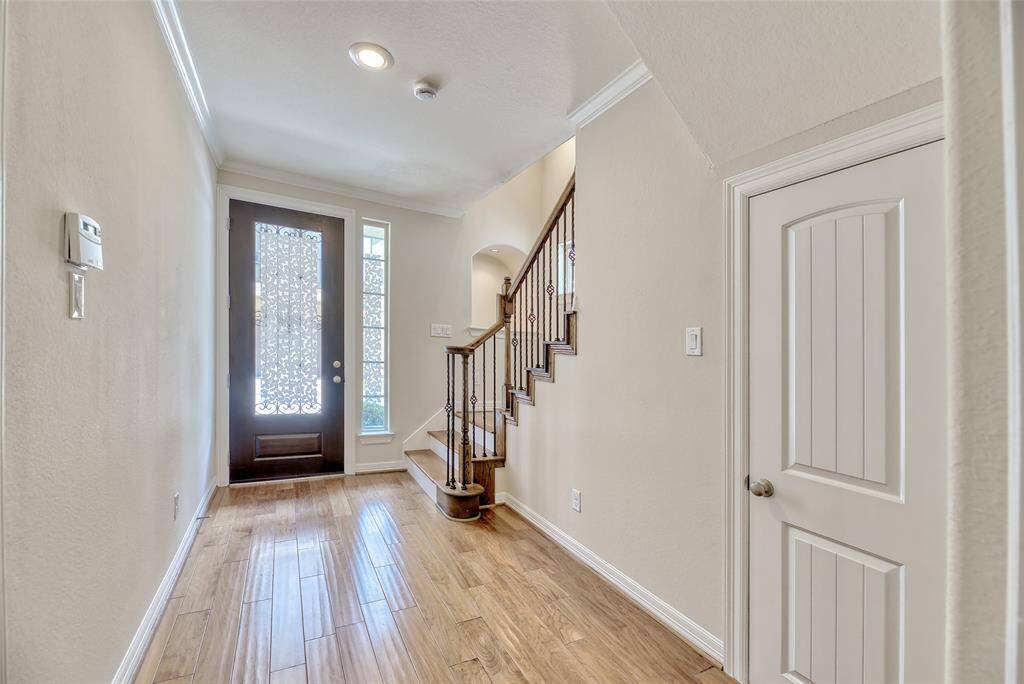
Request More Information
About 12261 Oxford Crescent Circle
This beautiful 3-story home is located in a gated community with convenient access to the Westpark Tollway and Galleria area, Beltway 8, I-10, and the Energy Corridor. The first floor features a bedroom or home office with an en suite bathroom. Hardwood floors extend through the first and second floors. The kitchen includes a large island with a breakfast bar, stainless steel appliances, a bright and open living area, and a balcony. The spacious primary suite boasts a vaulted ceiling, dual vanities, a corner jetted garden tub, an oversized shower, and a large walk-in custom-designed closet. Secondary bedrooms share a full en suite bath. Two water heaters were replaced in 2023 per seller. The private community park offers a paved pathway and numerous trees, and Oxford Pocket Park is just across the street, featuring a 3.6-acre space with a quarter-mile hike and bike trail. The home is also minutes away from shopping and restaurants.
Highlights
12261 Oxford Crescent Circle
$405,000
Single-Family
2,341 Home Sq Ft
Houston 77082
4 Beds
3 Full / 1 Half Baths
1,891 Lot Sq Ft
General Description
Taxes & Fees
Tax ID
135-713-001-0027
Tax Rate
2.1332%
Taxes w/o Exemption/Yr
$8,213 / 2023
Maint Fee
Yes / $1,650 Annually
Maintenance Includes
Grounds, Limited Access Gates
Room/Lot Size
Living
25x15
Dining
13x10
Kitchen
13x12
1st Bed
15x15
2nd Bed
10x10
5th Bed
14x13
Interior Features
Fireplace
No
Floors
Carpet, Tile, Wood
Countertop
Quartz
Heating
Central Gas, Zoned
Cooling
Central Electric, Zoned
Connections
Electric Dryer Connections, Gas Dryer Connections, Washer Connections
Bedrooms
1 Bedroom Down, Not Primary BR, 2 Primary Bedrooms, Primary Bed - 3rd Floor
Dishwasher
Yes
Range
Yes
Disposal
Yes
Microwave
Yes
Oven
Electric Oven
Energy Feature
Ceiling Fans, High-Efficiency HVAC, HVAC>13 SEER, Insulated/Low-E windows, Insulation - Batt, Insulation - Blown Cellulose, Other Energy Features, Radiant Attic Barrier
Interior
2 Staircases, Fire/Smoke Alarm, High Ceiling, Prewired for Alarm System, Refrigerator Included, Window Coverings
Loft
Maybe
Exterior Features
Foundation
Slab
Roof
Composition
Exterior Type
Stucco
Water Sewer
Public Sewer, Public Water
Exterior
Back Yard, Back Yard Fenced, Balcony, Controlled Subdivision Access, Fully Fenced
Private Pool
No
Area Pool
No
Lot Description
Subdivision Lot
New Construction
No
Listing Firm
Schools (ALIEF - 2 - Alief)
| Name | Grade | Great School Ranking |
|---|---|---|
| Outley Elem | Elementary | 6 of 10 |
| O'Donnell Middle | Middle | 6 of 10 |
| Other | High | None of 10 |
School information is generated by the most current available data we have. However, as school boundary maps can change, and schools can get too crowded (whereby students zoned to a school may not be able to attend in a given year if they are not registered in time), you need to independently verify and confirm enrollment and all related information directly with the school.

