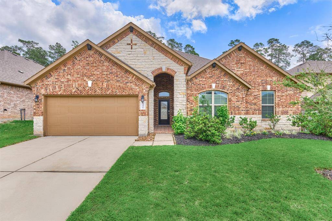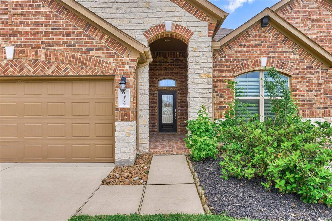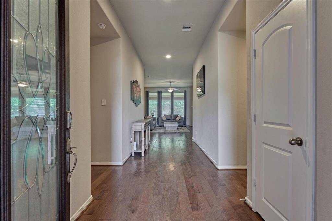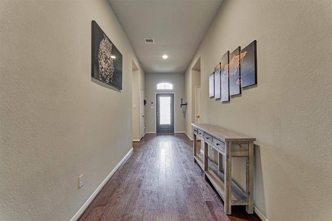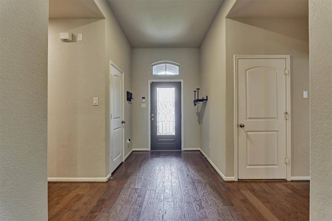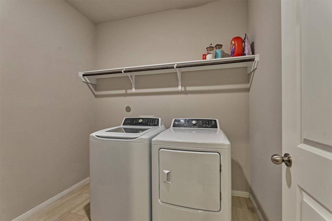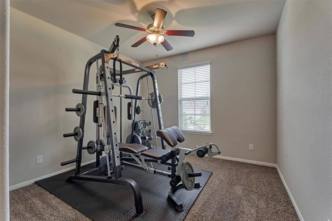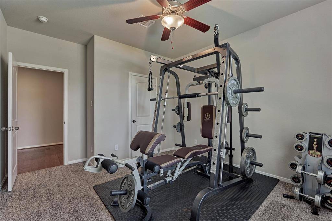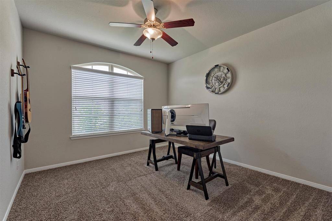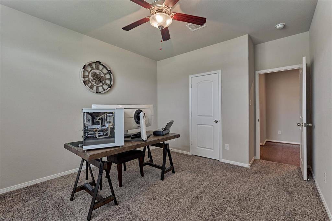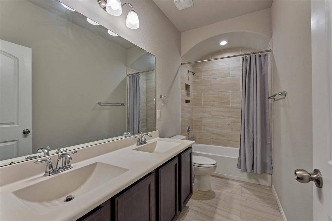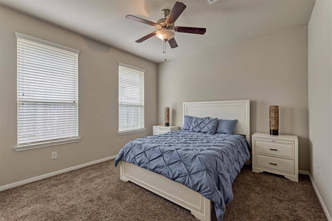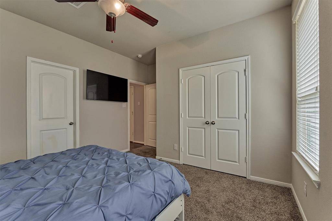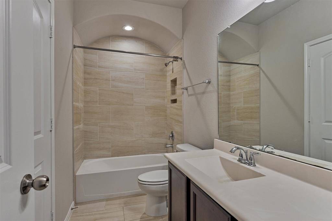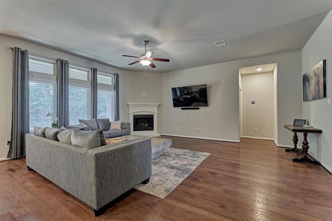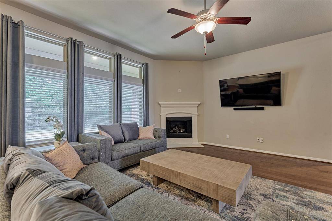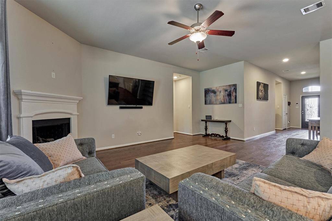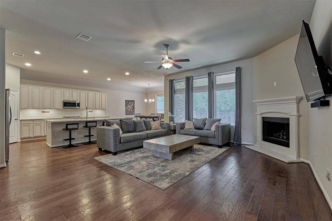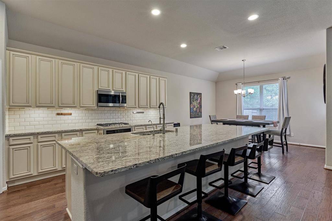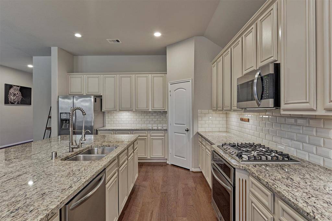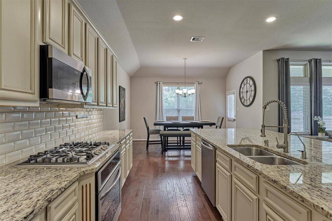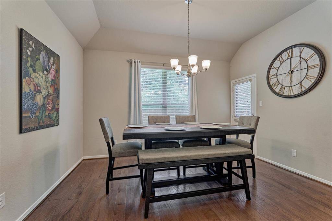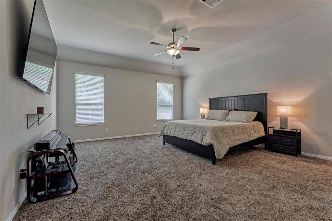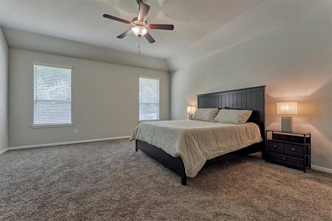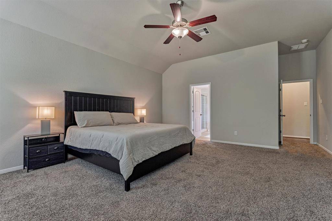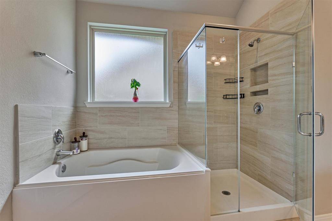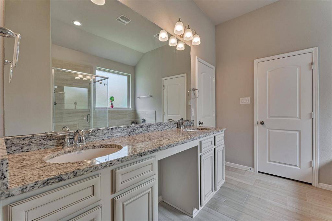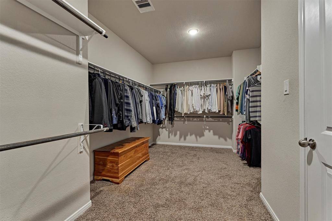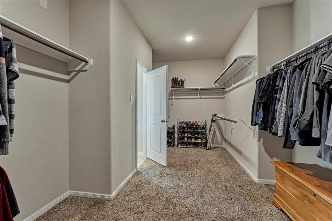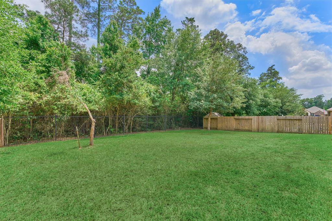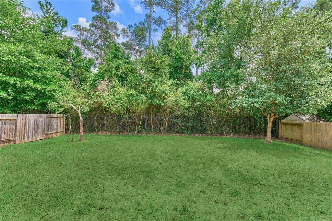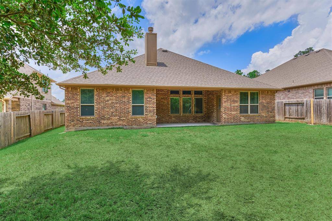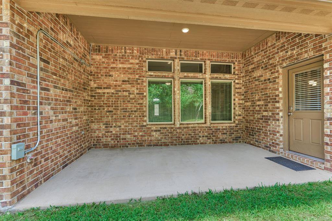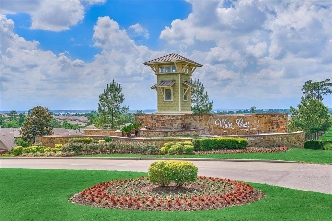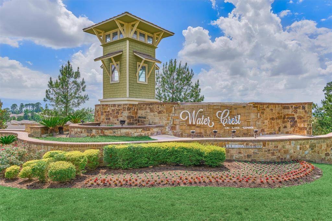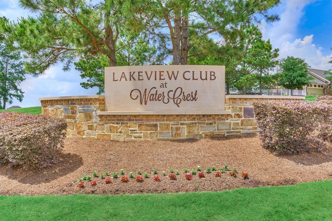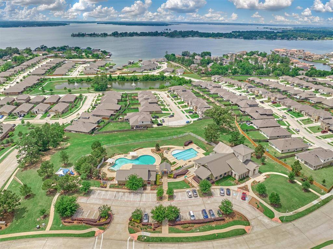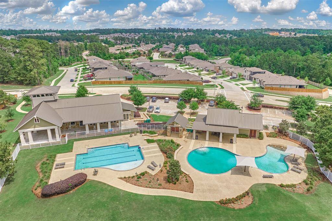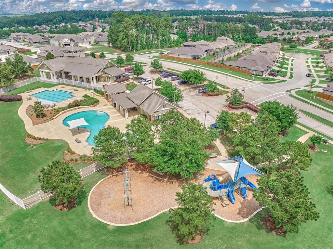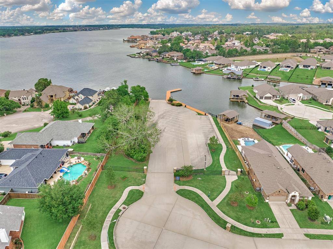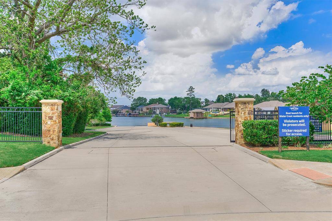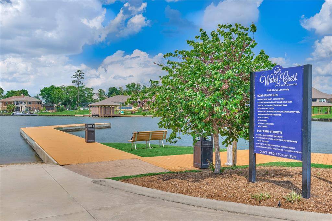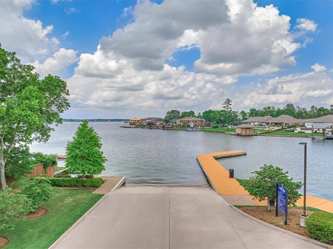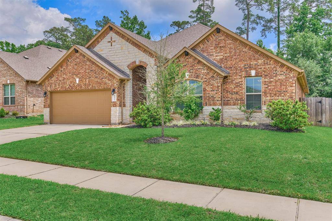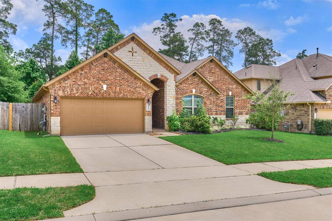12276 Emerald Mist Lane, Houston, Texas 77304
$449,900
4 Beds
3 Full Baths
Single-Family
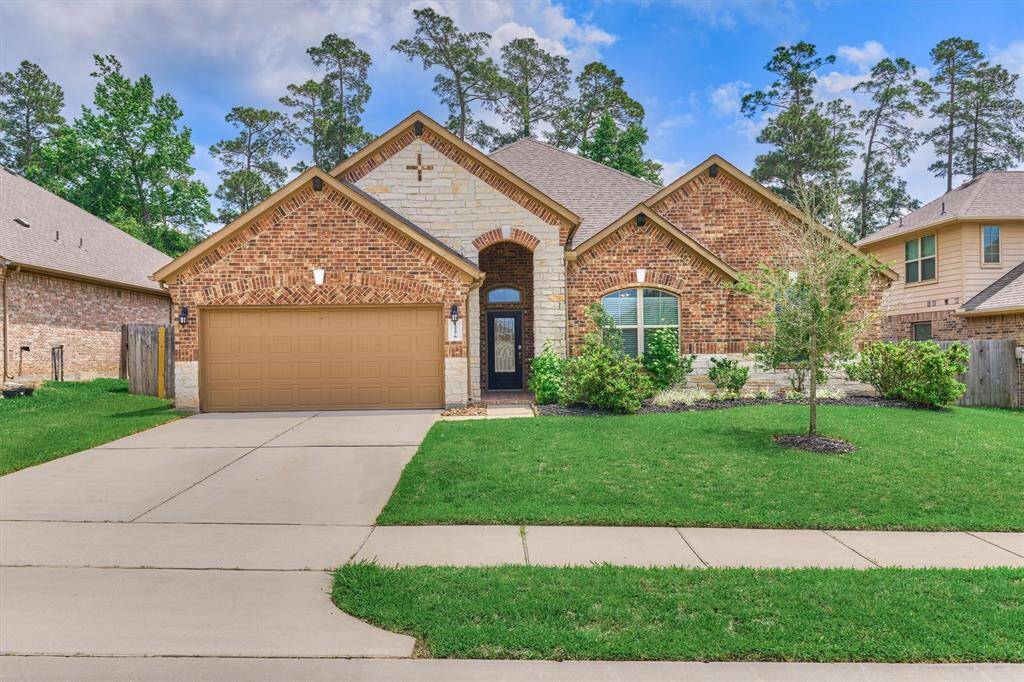

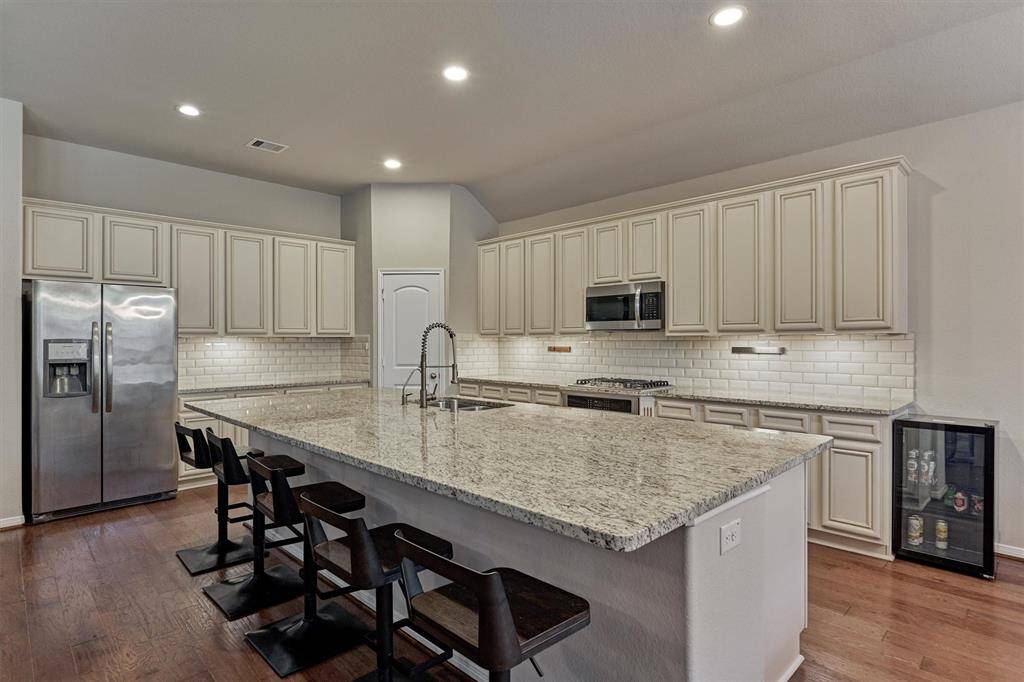
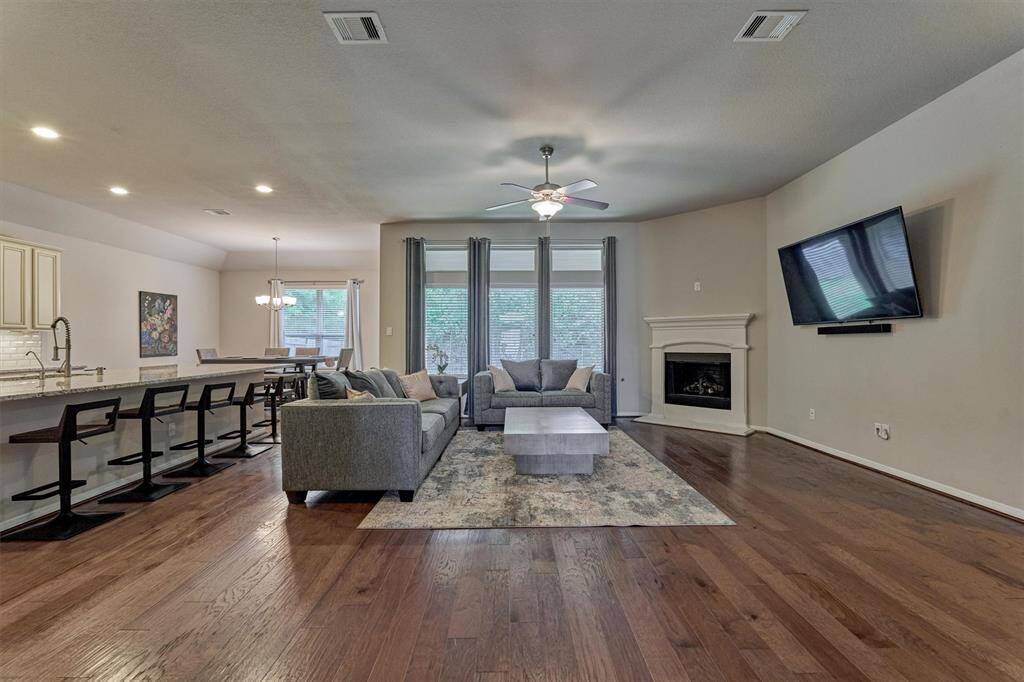
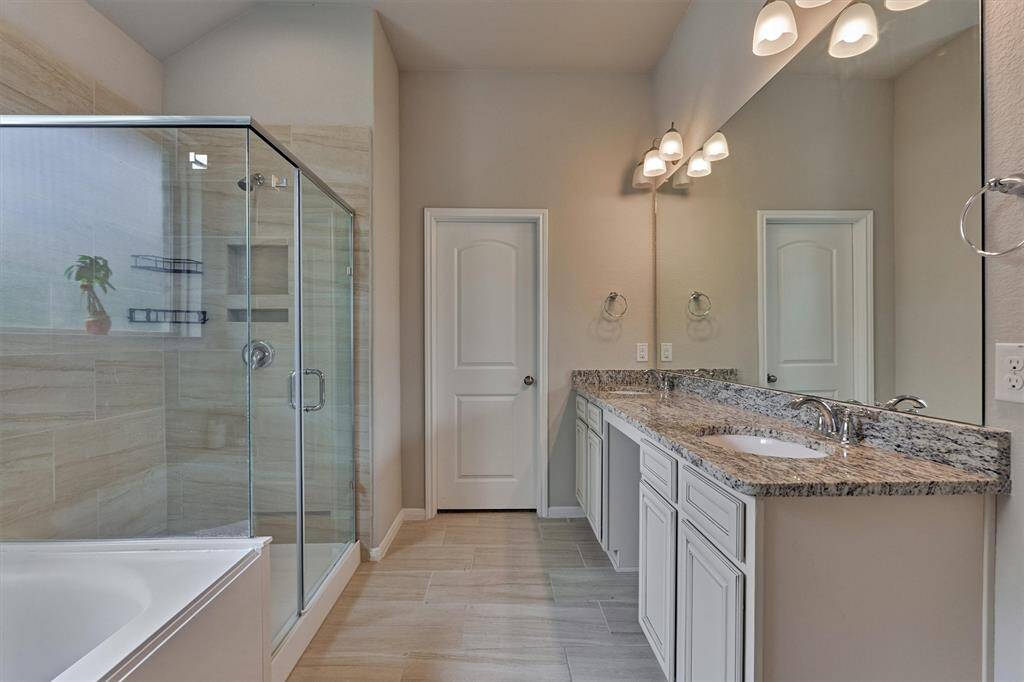
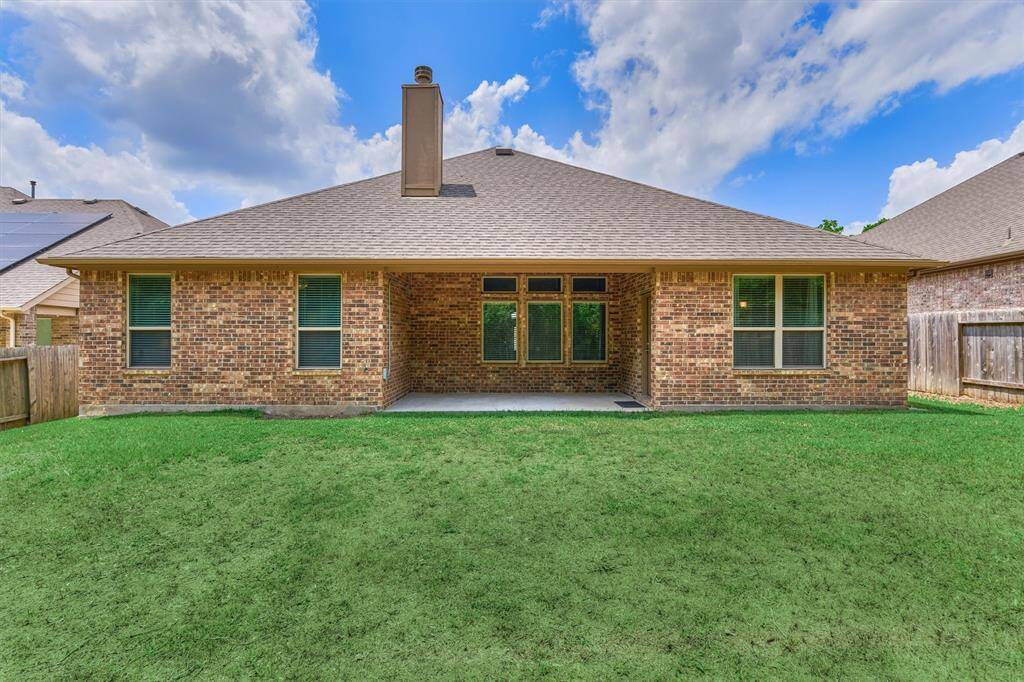
Request More Information
About 12276 Emerald Mist Lane
Discover this exquisite D.R Horton one-story home that offers unparalleled privacy with no back neighbors & an exceptional floorplan. This residence features high-end finishes, including elegant granite countertops & engineered hardwood floors, complemented by soothing neutral paint throughout. With 4 spacious bedrooms & 3 full bathrooms, the home provides ample space for family & guests. The primary suite is a true retreat, boasting dual sinks, vanity area, shower, separate soaking tub, & generous walk-in closet. Enjoy the abundance of natural light that fills each room, enhancing the home's welcoming atmosphere. Step outside to the covered patio, complete with gas connections, perfect for entertaining outdoors. As part of a vibrant community, residents have access to fantastic amenities such as a boat ramp, clubhouse, community pool & scenic walking trails. Just 30 minutes to the Exxon campus! Home will be zoned to the brand-new elementary school next year.
Highlights
12276 Emerald Mist Lane
$449,900
Single-Family
2,629 Home Sq Ft
Houston 77304
4 Beds
3 Full Baths
9,078 Lot Sq Ft
General Description
Taxes & Fees
Tax ID
95441101100
Tax Rate
2.8784%
Taxes w/o Exemption/Yr
$12,216 / 2024
Maint Fee
Yes / $1,200 Annually
Maintenance Includes
Clubhouse, Recreational Facilities
Room/Lot Size
Living
21 x 18
Kitchen
18 x 15
Breakfast
14 x 12
1st Bed
24 x 17
Interior Features
Fireplace
1
Floors
Carpet, Engineered Wood, Tile
Countertop
Granite
Heating
Central Gas
Cooling
Central Electric
Connections
Electric Dryer Connections, Washer Connections
Bedrooms
2 Bedrooms Down, Primary Bed - 1st Floor
Dishwasher
Yes
Range
Yes
Disposal
Yes
Microwave
Yes
Oven
Gas Oven
Energy Feature
Ceiling Fans, Digital Program Thermostat, Energy Star Appliances
Interior
Fire/Smoke Alarm, Formal Entry/Foyer, High Ceiling, Window Coverings
Loft
Maybe
Exterior Features
Foundation
Slab
Roof
Composition
Exterior Type
Brick, Cement Board
Water Sewer
Water District
Exterior
Back Green Space, Back Yard, Back Yard Fenced, Covered Patio/Deck, Exterior Gas Connection, Patio/Deck, Porch, Side Yard, Sprinkler System
Private Pool
No
Area Pool
Yes
Lot Description
Greenbelt, Subdivision Lot
New Construction
No
Listing Firm
Schools (WILLIS - 56 - Willis)
| Name | Grade | Great School Ranking |
|---|---|---|
| Lagway Elem | Elementary | None of 10 |
| Robert P. Brabham Middle | Middle | 4 of 10 |
| Willis High | High | 5 of 10 |
School information is generated by the most current available data we have. However, as school boundary maps can change, and schools can get too crowded (whereby students zoned to a school may not be able to attend in a given year if they are not registered in time), you need to independently verify and confirm enrollment and all related information directly with the school.

