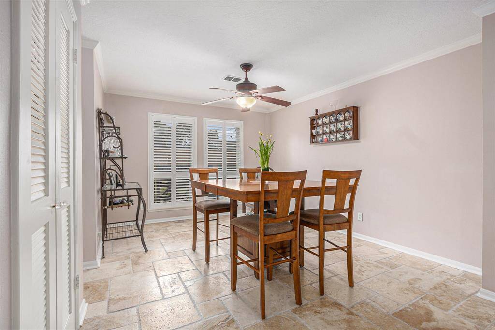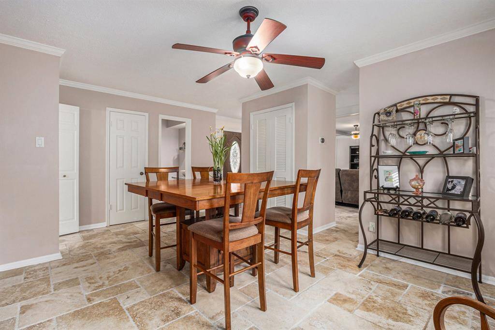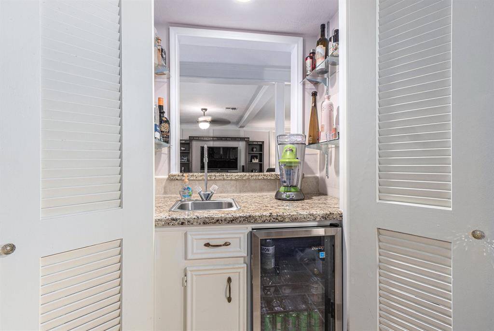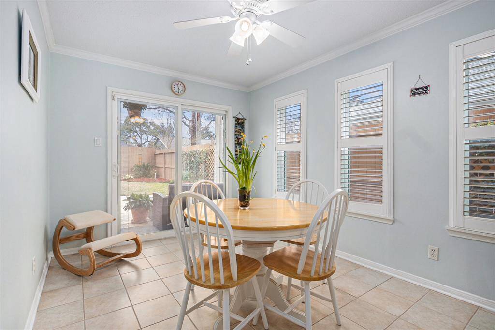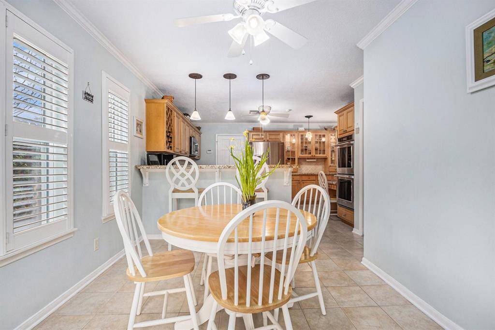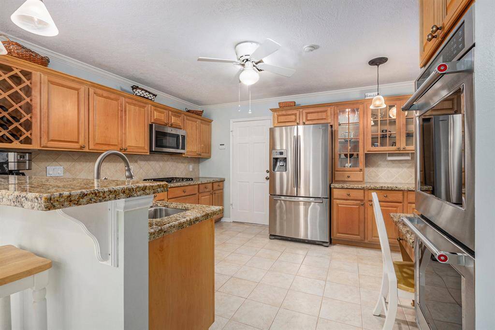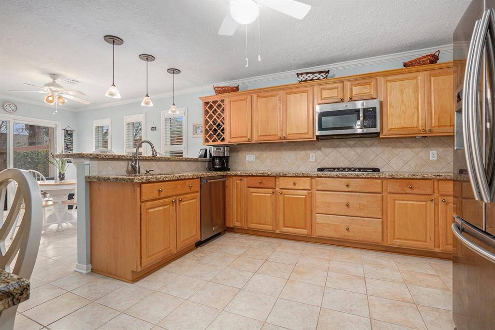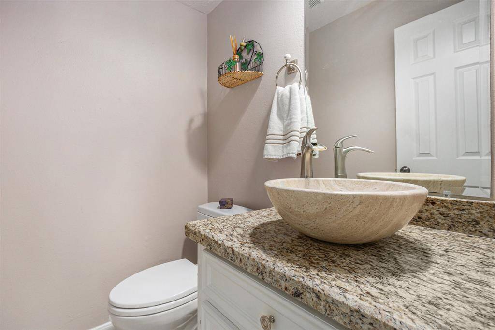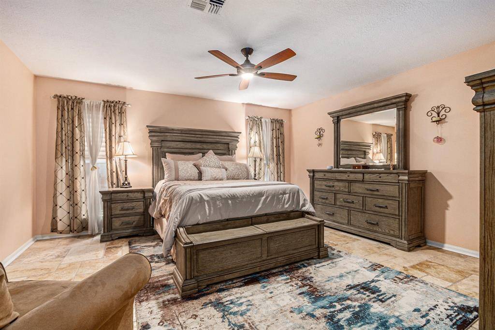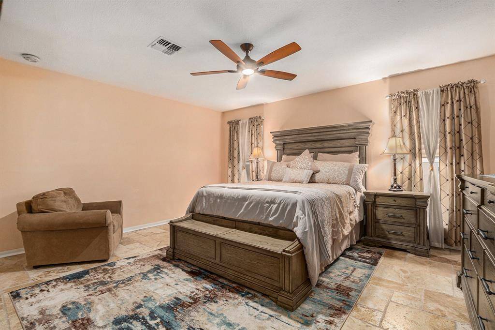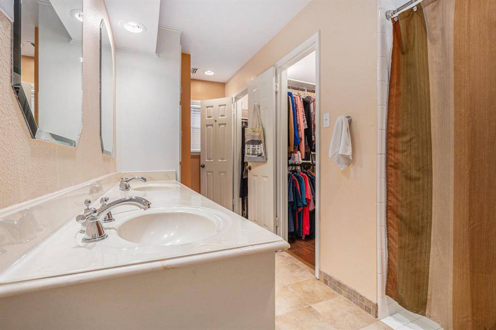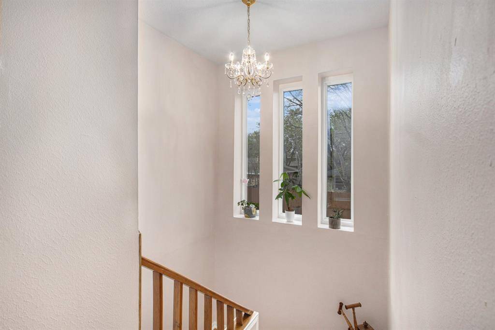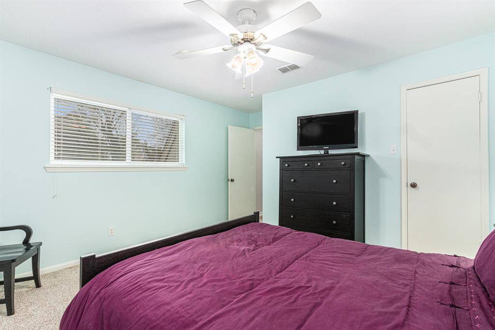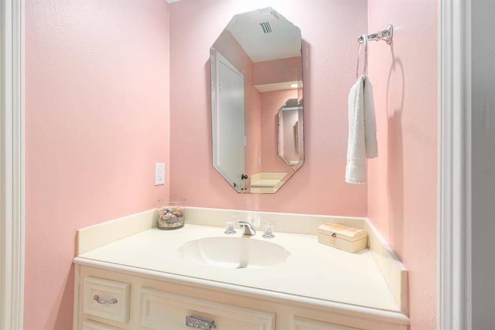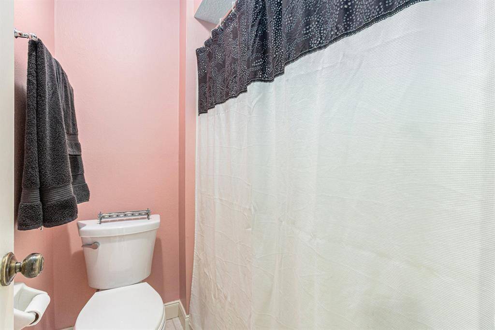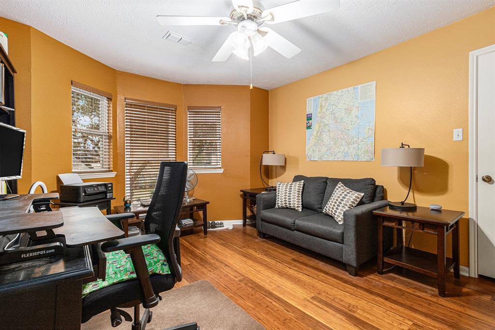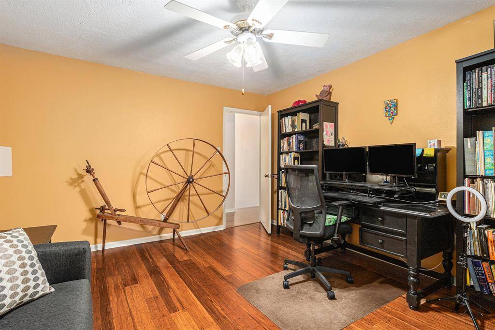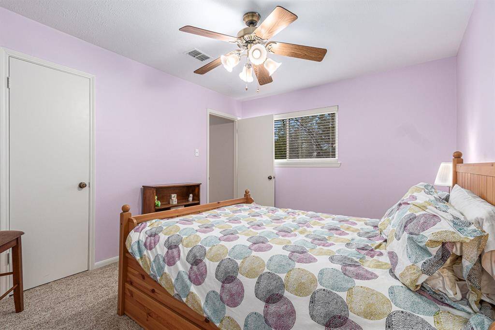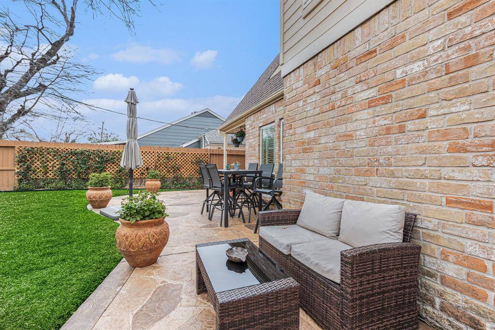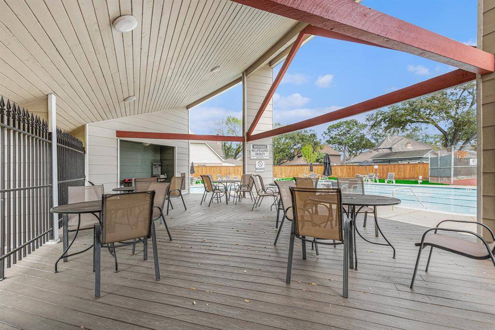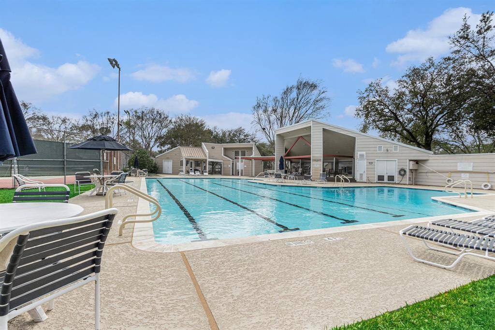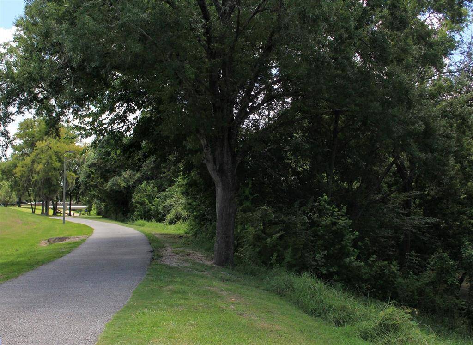12310 Rocky Knoll Drive, Houston, Texas 77077
$465,000
4 Beds
2 Full / 1 Half Baths
Single-Family
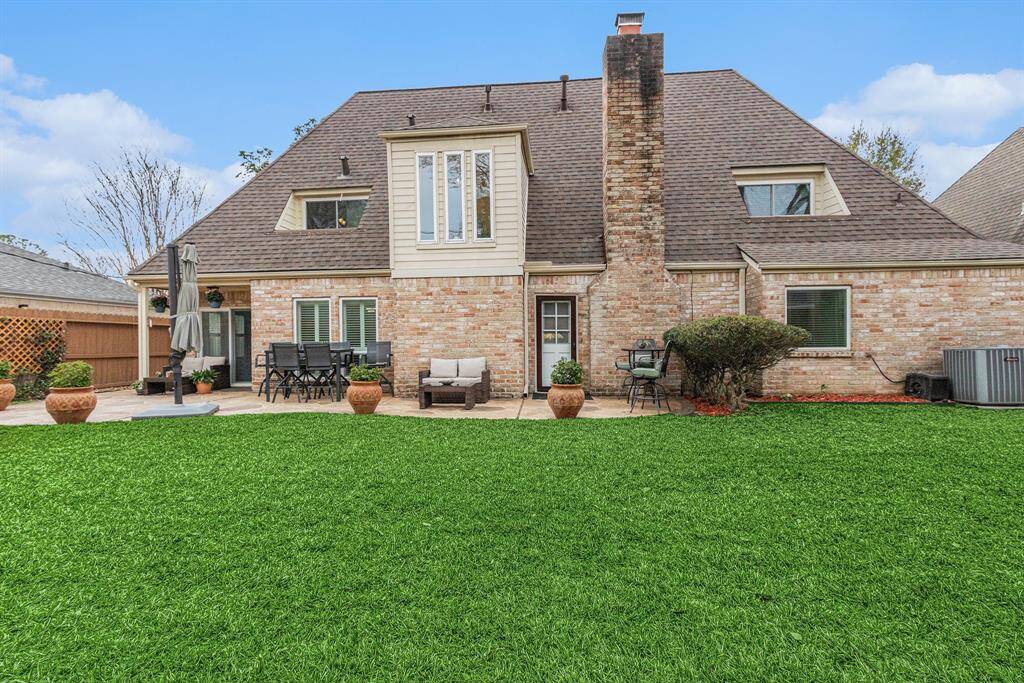

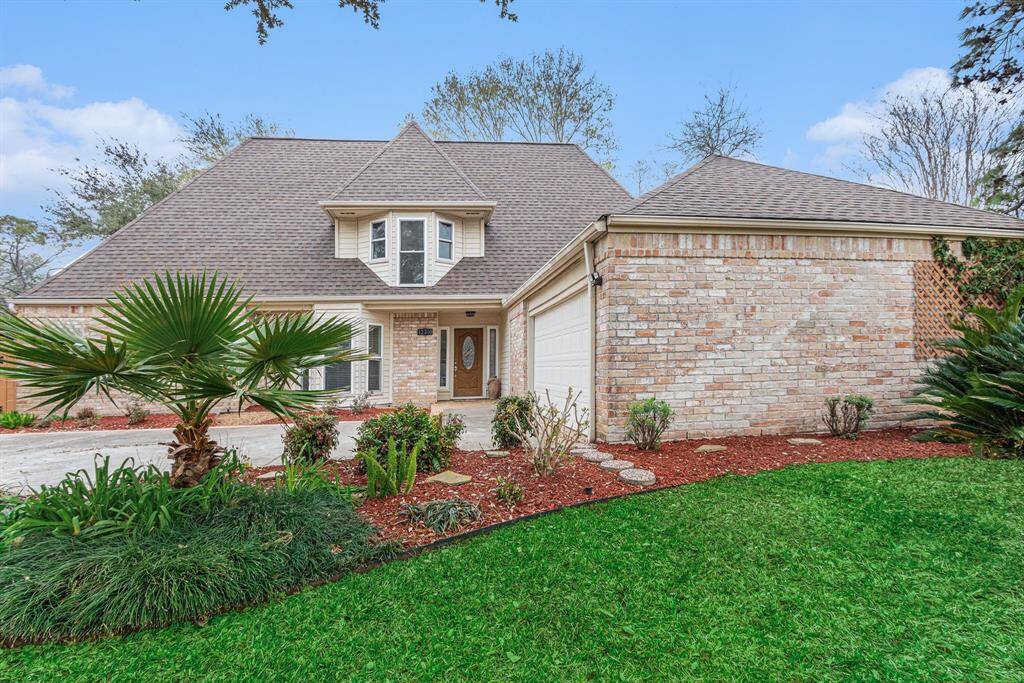
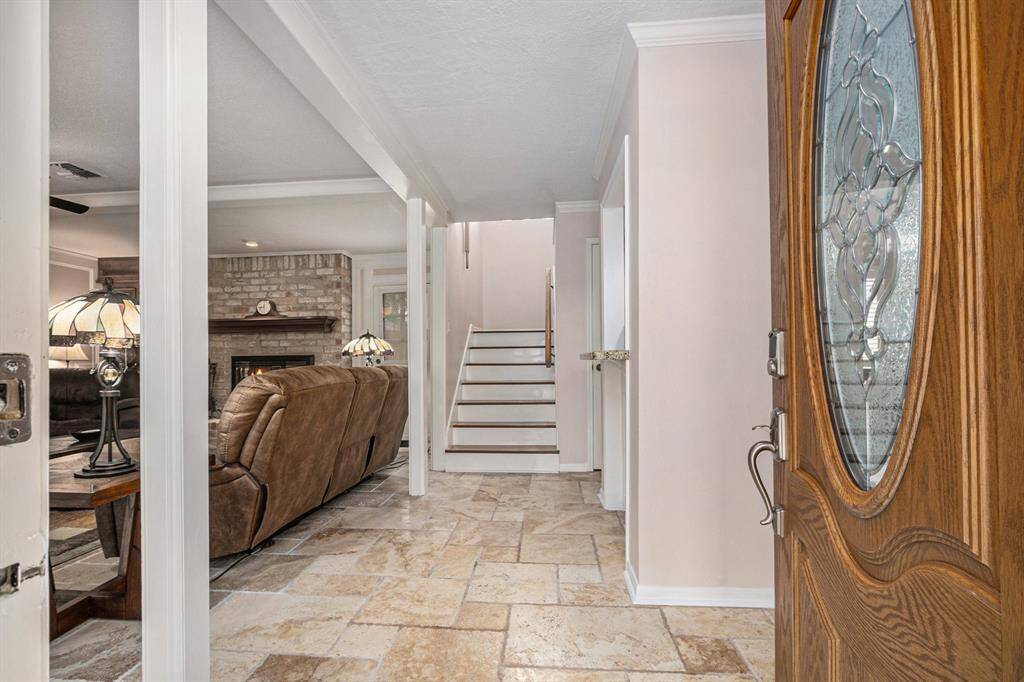
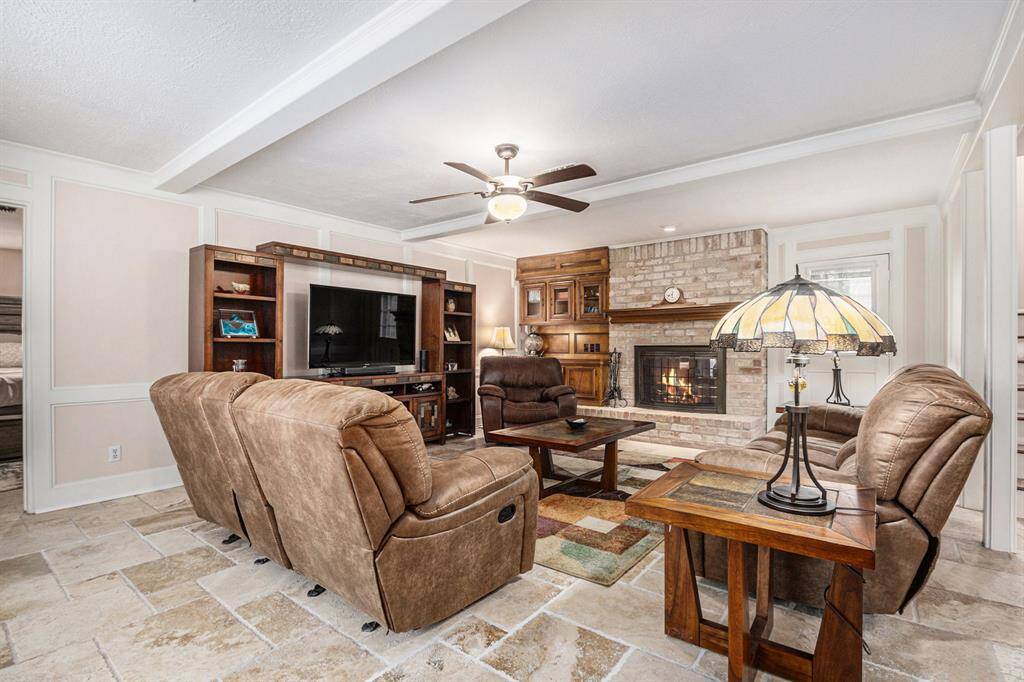
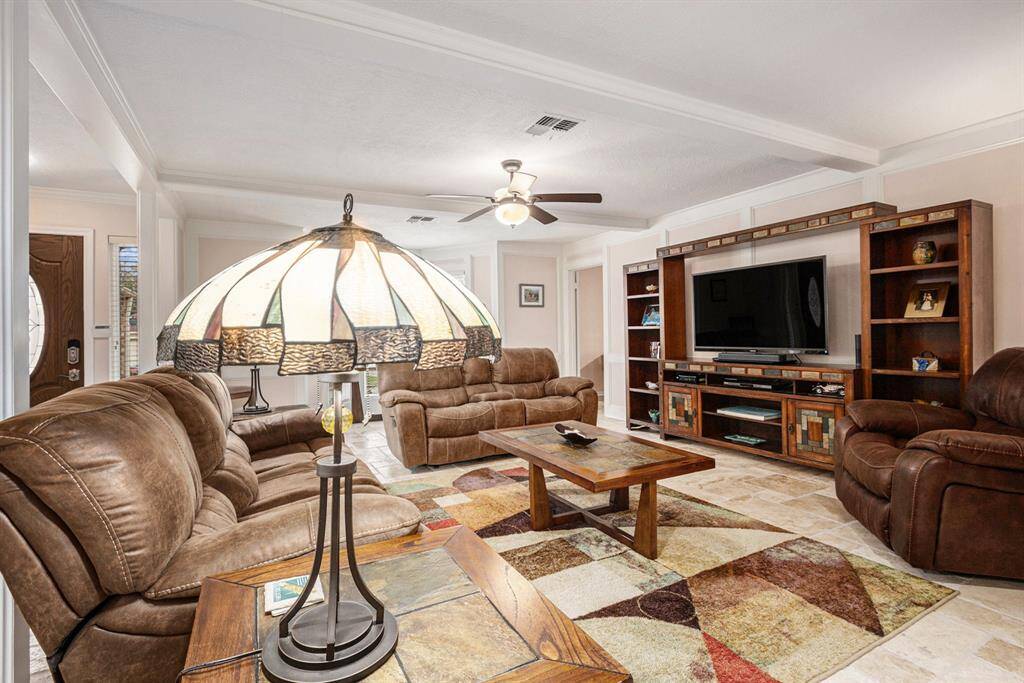
Request More Information
About 12310 Rocky Knoll Drive
Impressive home nestled in highly desirable neighborhood of Shadowbriar. Step inside to a well maintained home with many updates including a new roof. The home offers a spacious living area with block paneling, cozy F/P, Plantation shutters and bay window allowing lots of natural light. Stylish wet bar in dining room where you'll entertain family & friends, steps away from the well appointed gourmet kitchen showcasing granite counters, custom cabinets, SS appliances, plenty of storage and counter space. Breakfast bar and breakfast room provides a cozy spot for morning meals and casual dining. Pella door escorts you to an oversized stamp concrete patio and lovely backyard. Retreat to the expansive primary on the first floor featuring double sinks, dual walk-in closets and tub/shower. Updated powder room completes the first floor. Climb the bamboo staircase to the second floor which houses 3 secondary bedrooms and full bath. Walking distance to Terry Hershey Trails. Convenient location.
Highlights
12310 Rocky Knoll Drive
$465,000
Single-Family
2,387 Home Sq Ft
Houston 77077
4 Beds
2 Full / 1 Half Baths
8,280 Lot Sq Ft
General Description
Taxes & Fees
Tax ID
111-892-000-0003
Tax Rate
2.0924%
Taxes w/o Exemption/Yr
$7,599 / 2024
Maint Fee
Yes / $675 Annually
Maintenance Includes
Grounds, Recreational Facilities
Room/Lot Size
Living
23x16
Dining
13x11
Kitchen
15x14
Breakfast
10x9
1st Bed
16x15
2nd Bed
13x10
3rd Bed
13x12
4th Bed
13x12
Interior Features
Fireplace
1
Floors
Bamboo, Carpet, Tile, Travertine
Heating
Central Gas
Cooling
Central Electric
Connections
Electric Dryer Connections, Gas Dryer Connections, Washer Connections
Bedrooms
1 Bedroom Up, Primary Bed - 1st Floor
Dishwasher
Yes
Range
Yes
Disposal
Yes
Microwave
Yes
Oven
Double Oven
Energy Feature
Attic Vents, Ceiling Fans, Digital Program Thermostat, HVAC>13 SEER, Insulated Doors, Insulated/Low-E windows, North/South Exposure
Interior
Crown Molding, Fire/Smoke Alarm, Wet Bar, Window Coverings, Wine/Beverage Fridge
Loft
Maybe
Exterior Features
Foundation
Slab
Roof
Composition
Exterior Type
Brick, Cement Board
Water Sewer
Public Sewer, Public Water
Exterior
Back Yard, Back Yard Fenced, Patio/Deck, Sprinkler System, Subdivision Tennis Court
Private Pool
No
Area Pool
Yes
Lot Description
Subdivision Lot
New Construction
No
Front Door
South
Listing Firm
Schools (HOUSTO - 27 - Houston)
| Name | Grade | Great School Ranking |
|---|---|---|
| Ashford/Shadowbriar Elem | Elementary | 8 of 10 |
| West Briar Middle | Middle | 4 of 10 |
| Westside High | High | 5 of 10 |
School information is generated by the most current available data we have. However, as school boundary maps can change, and schools can get too crowded (whereby students zoned to a school may not be able to attend in a given year if they are not registered in time), you need to independently verify and confirm enrollment and all related information directly with the school.

