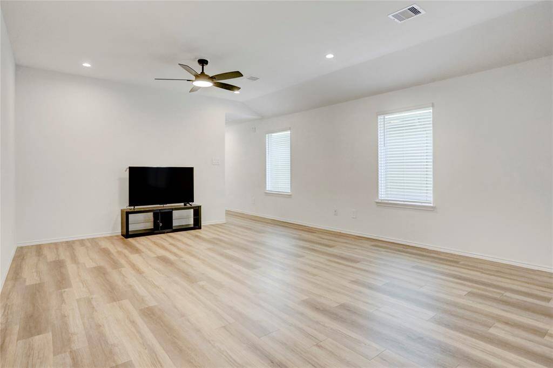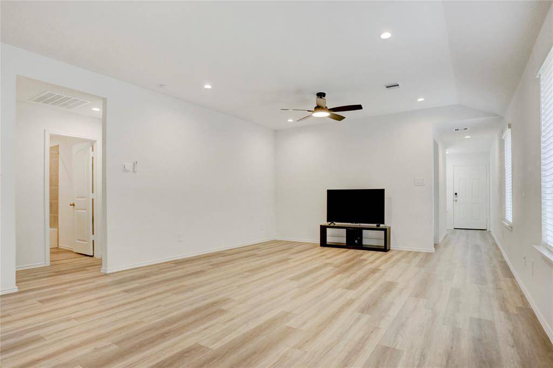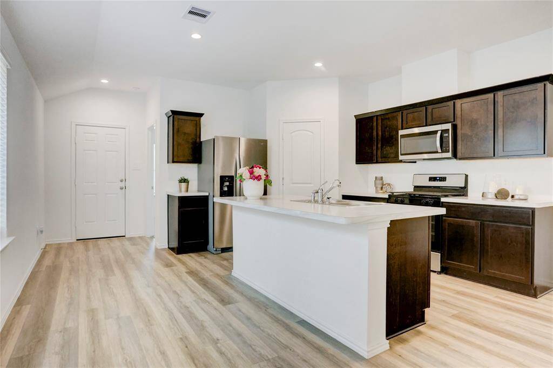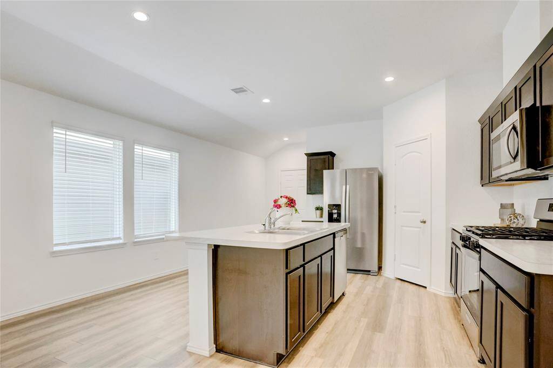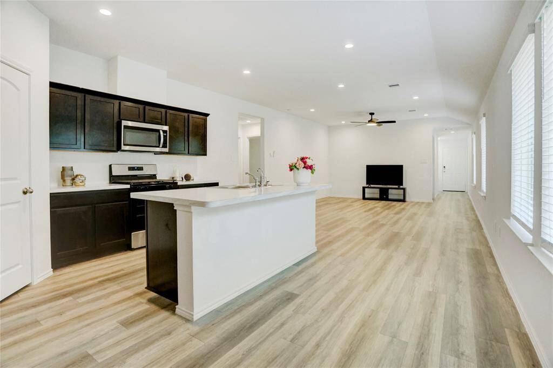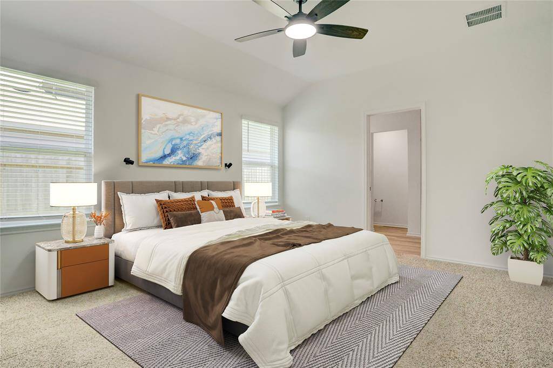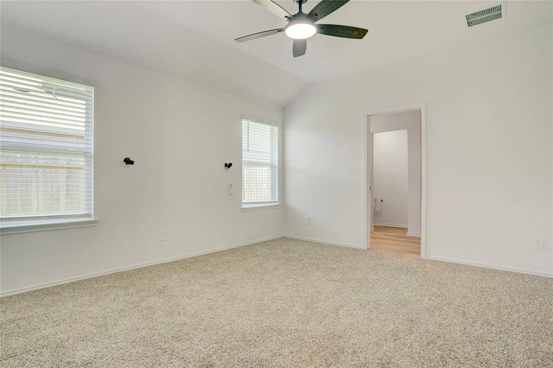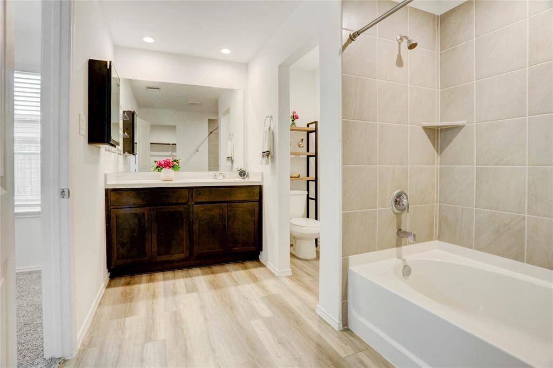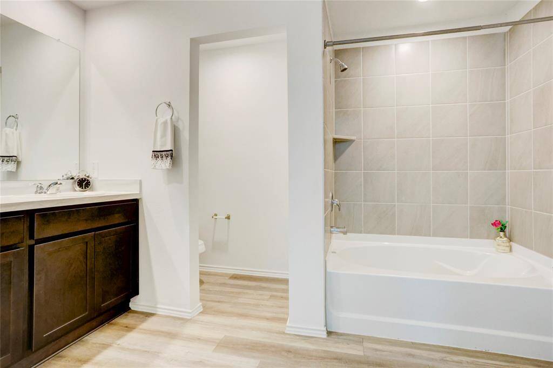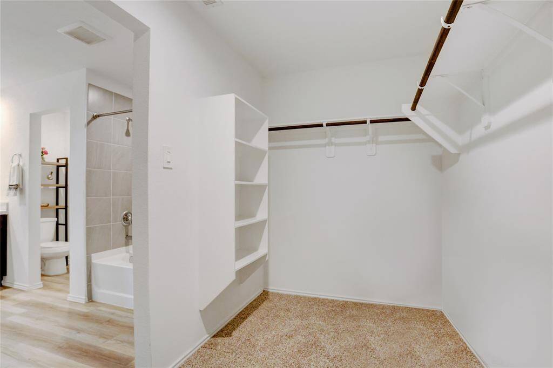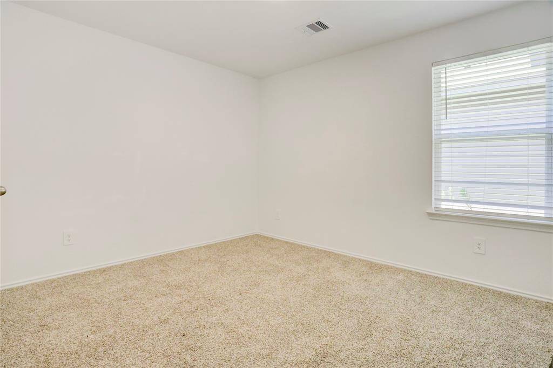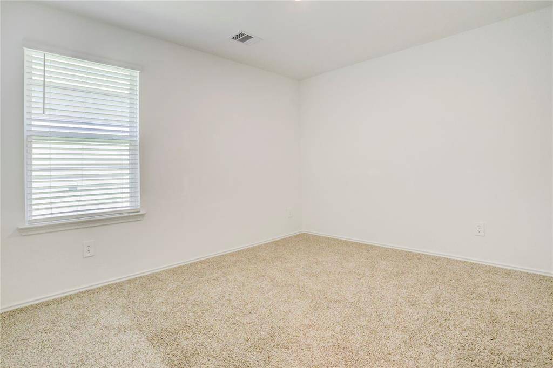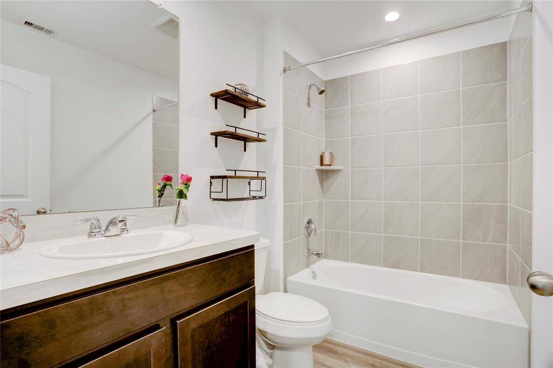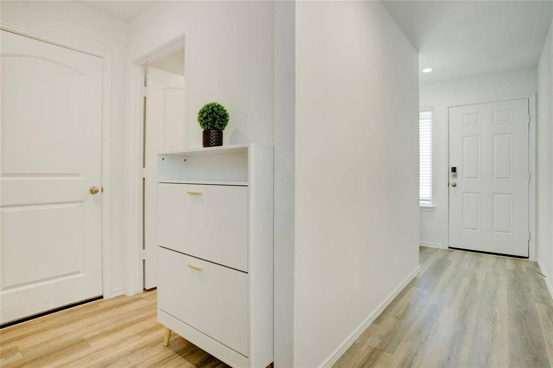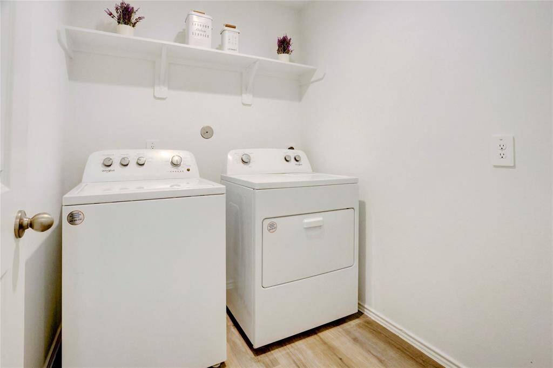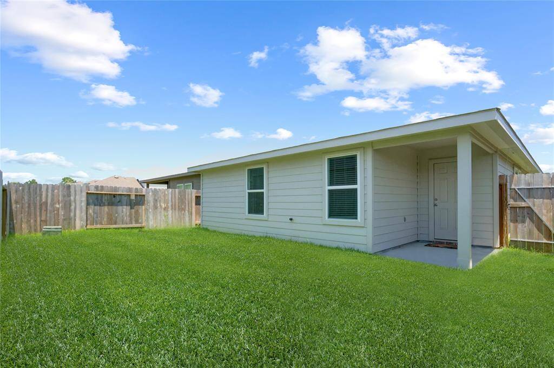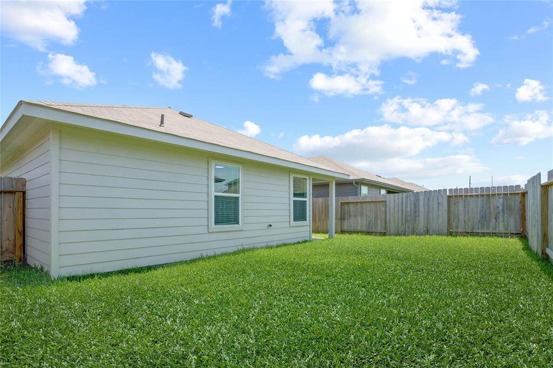12319 Tranquil Pines Drive, Houston, Texas 77014
$270,000
3 Beds
2 Full / 1 Half Baths
Single-Family
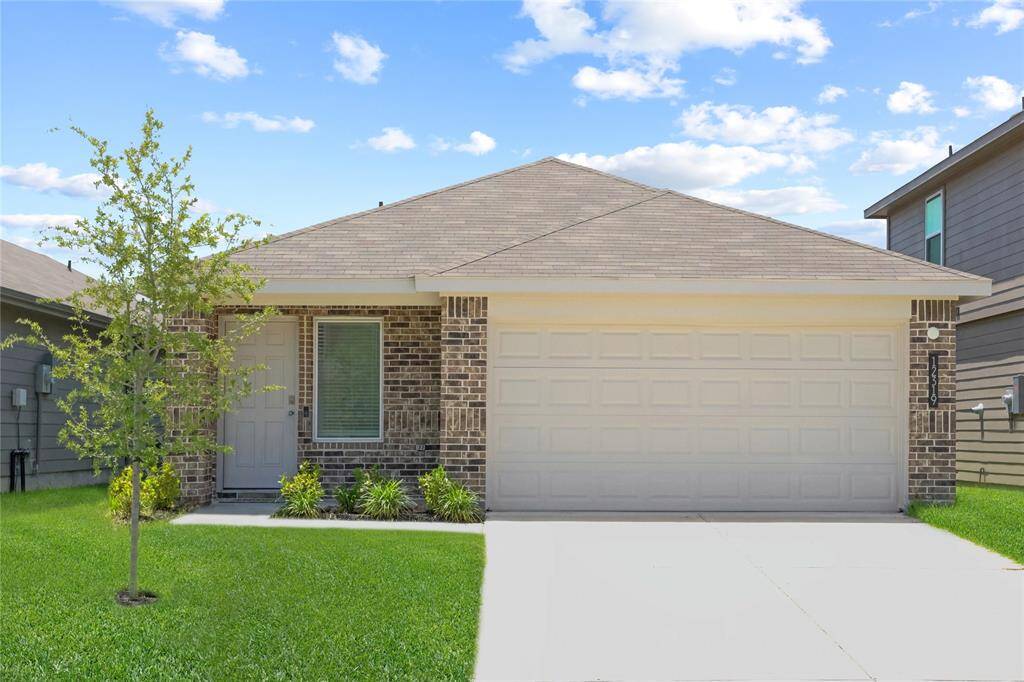

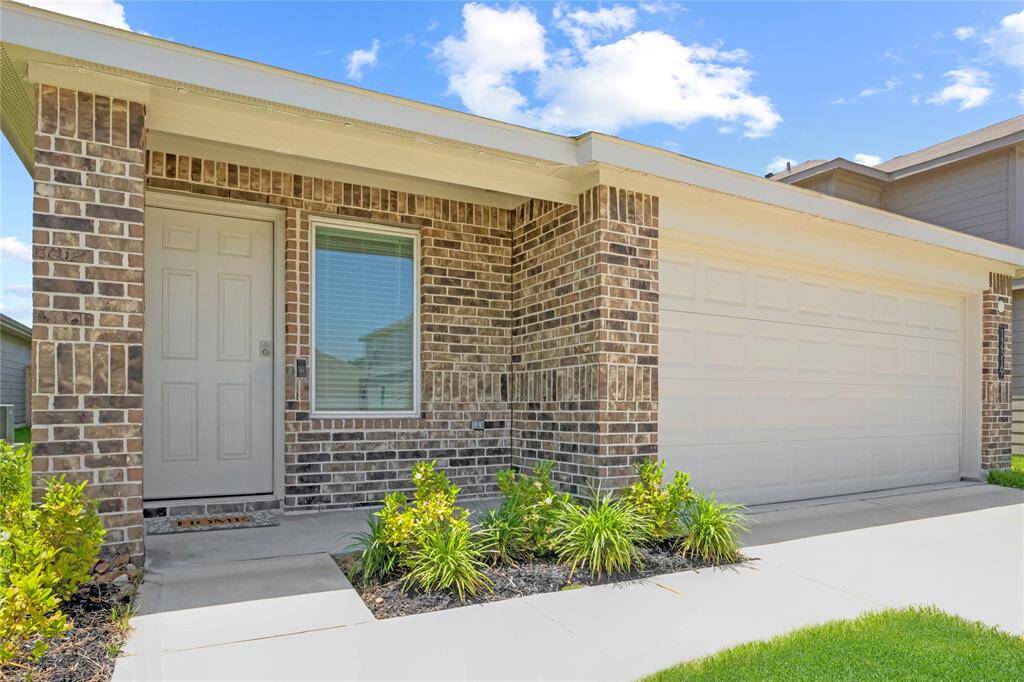
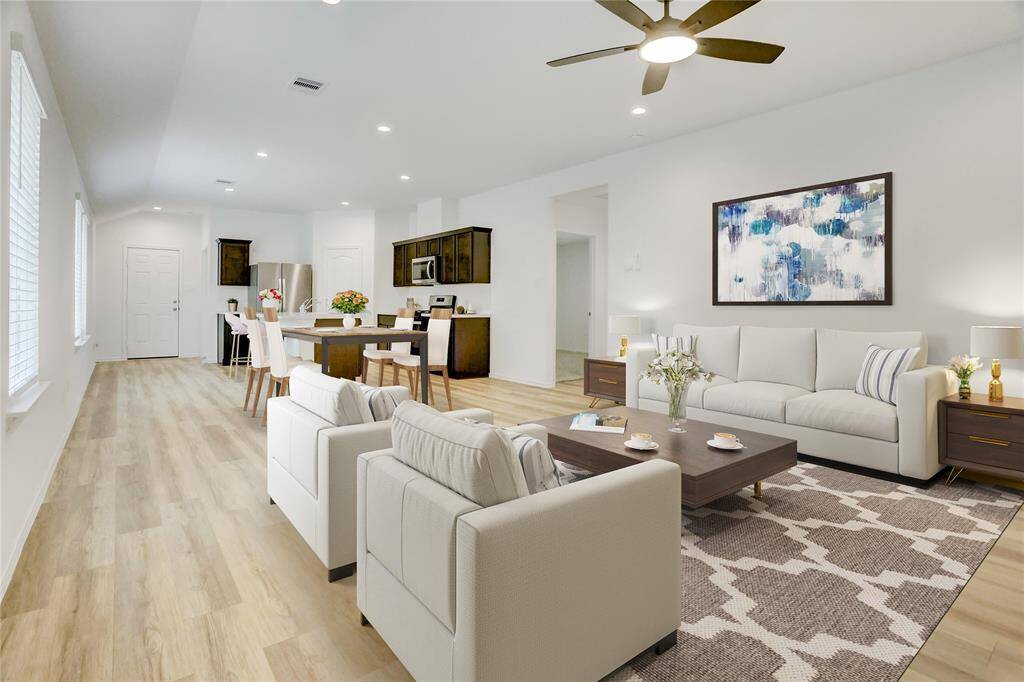
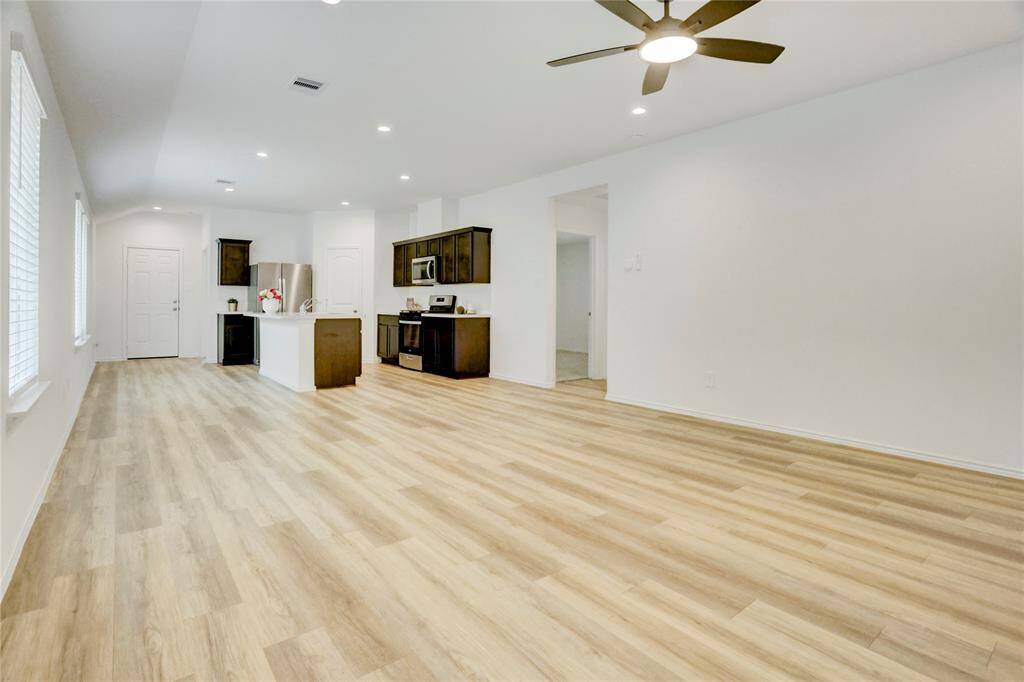
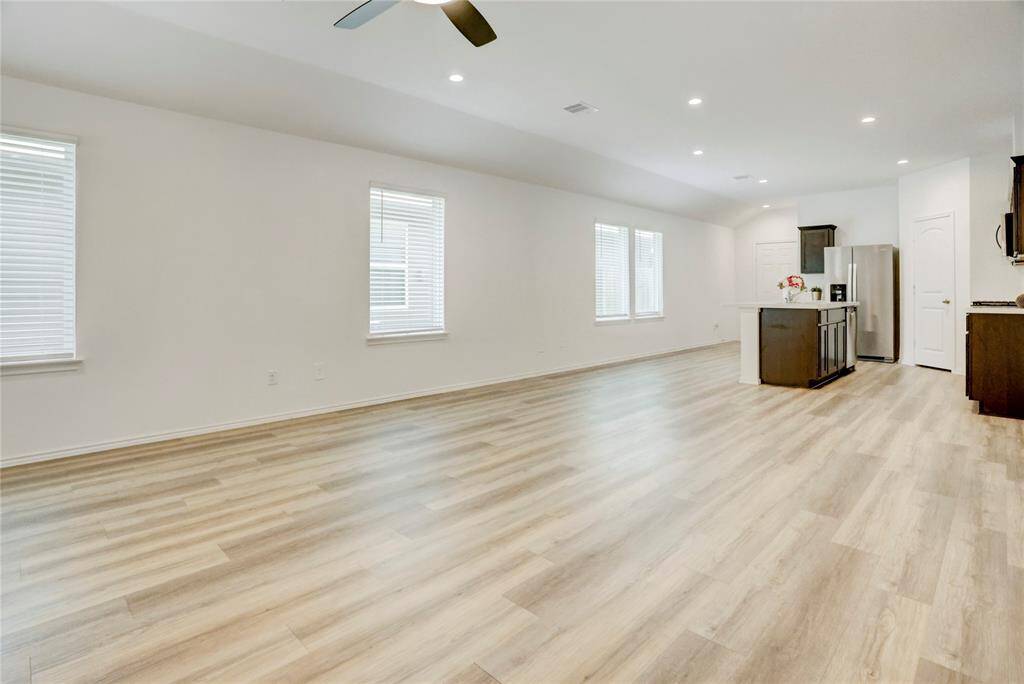
Request More Information
About 12319 Tranquil Pines Drive
Discover 12319 Tranquil Pines Drive, where smart upgrades and comfortable living come together. The open-concept layout features a spacious living room that flows into the dining area and kitchen, creating a bright and connected central space. Tucked away for extra privacy, the primary suite features a large shower, built-in shelving, and a roomy closet you'll love. Two generously sized secondary bedrooms offer plenty of space to make your own, and the indoor utility room adds extra convenience. Tech-forward touches include a Ring doorbell, Alexa-enabled smart thermostat, smart ceiling fans in the living area and primary suite, and Govee permanent LED lighting elegantly lining the roof soffits. Out back, enjoy a covered patio that’s perfect for catching a breeze or winding down. Located in a vibrant new community with easy access to I-45, the Hardy Toll Road, Beltway 8, and FM 1960/Cypress Creek Parkway, this home delivers style, comfort, and smart living in one complete package.
Highlights
12319 Tranquil Pines Drive
$270,000
Single-Family
1,539 Home Sq Ft
Houston 77014
3 Beds
2 Full / 1 Half Baths
4,400 Lot Sq Ft
General Description
Taxes & Fees
Tax ID
142-039-003-0015
Tax Rate
2.8415%
Taxes w/o Exemption/Yr
$889 / 2024
Maint Fee
Yes / $350 Annually
Room/Lot Size
1st Bed
14 x 12
2nd Bed
12 x 11
3rd Bed
11 x 11
Interior Features
Fireplace
No
Heating
Central Electric, Central Gas
Cooling
Central Electric
Connections
Electric Dryer Connections, Washer Connections
Bedrooms
2 Bedrooms Down, Primary Bed - 1st Floor
Dishwasher
Yes
Range
Yes
Disposal
Yes
Microwave
Yes
Oven
Freestanding Oven, Gas Oven
Energy Feature
Attic Vents, Ceiling Fans, Digital Program Thermostat, Energy Star/Reflective Roof, High-Efficiency HVAC, HVAC>13 SEER, Insulated Doors, Insulated/Low-E windows, Insulation - Batt, Insulation - Blown Fiberglass, Radiant Attic Barrier, Tankless/On-Demand H2O Heater
Interior
Fire/Smoke Alarm, Window Coverings
Loft
Maybe
Exterior Features
Foundation
Slab
Roof
Composition
Exterior Type
Brick, Cement Board
Water Sewer
Public Sewer, Water District
Exterior
Back Yard, Back Yard Fenced, Covered Patio/Deck, Fully Fenced, Sprinkler System
Private Pool
No
Area Pool
Maybe
Lot Description
Subdivision Lot
New Construction
No
Listing Firm
Schools (SPRING - 48 - Spring)
| Name | Grade | Great School Ranking |
|---|---|---|
| Clark Elem (Spring) | Elementary | None of 10 |
| Stelle Claughton Middle | Middle | 4 of 10 |
| Andy Dekaney H S | High | 2 of 10 |
School information is generated by the most current available data we have. However, as school boundary maps can change, and schools can get too crowded (whereby students zoned to a school may not be able to attend in a given year if they are not registered in time), you need to independently verify and confirm enrollment and all related information directly with the school.

