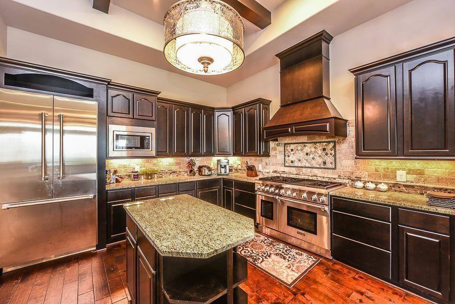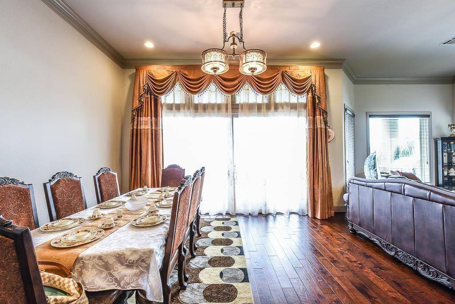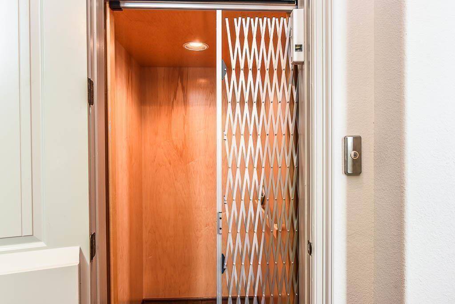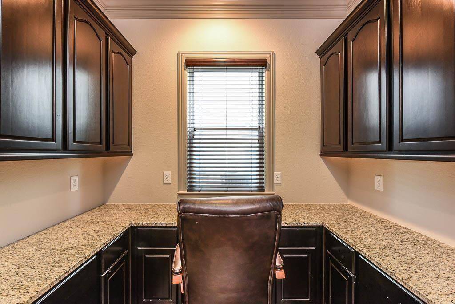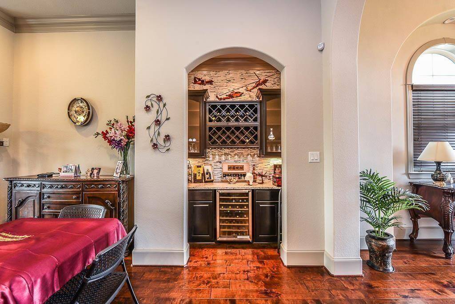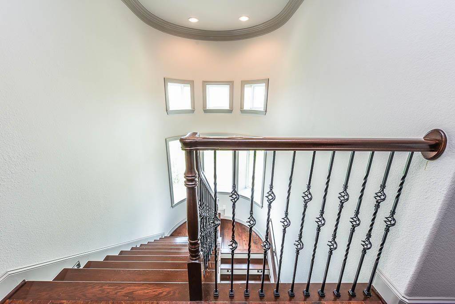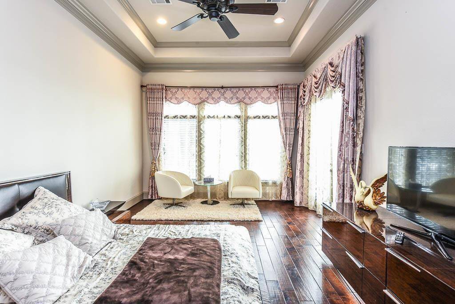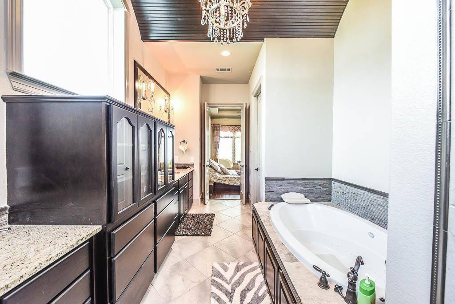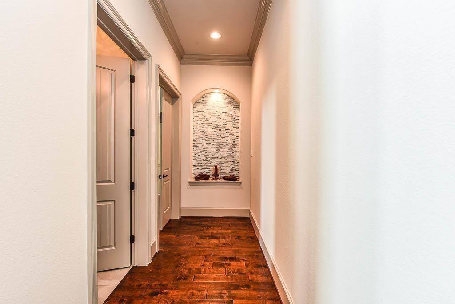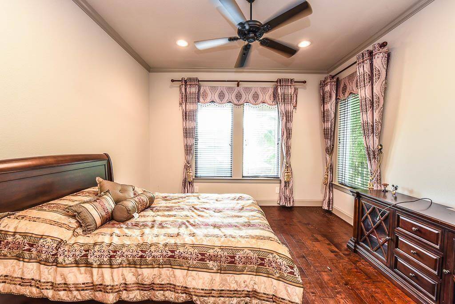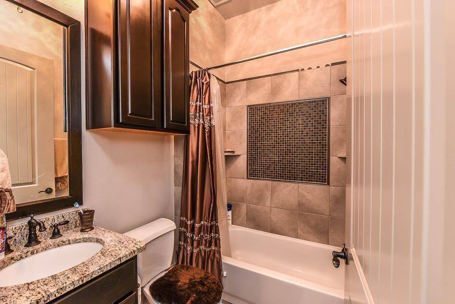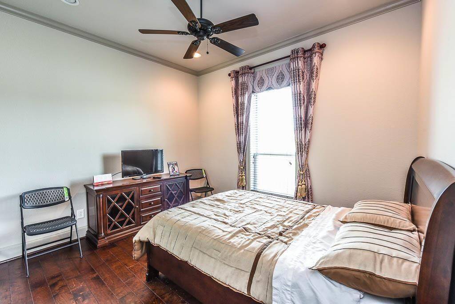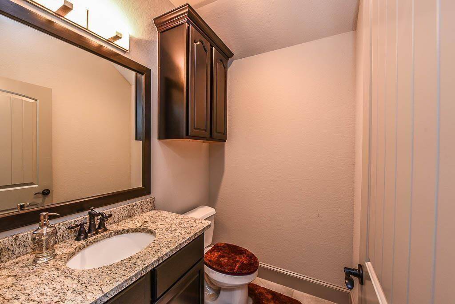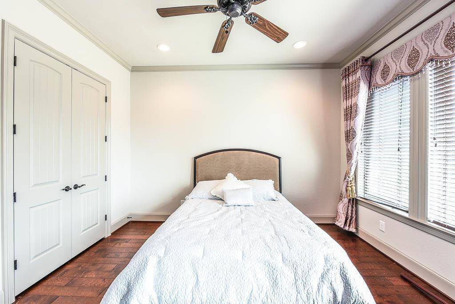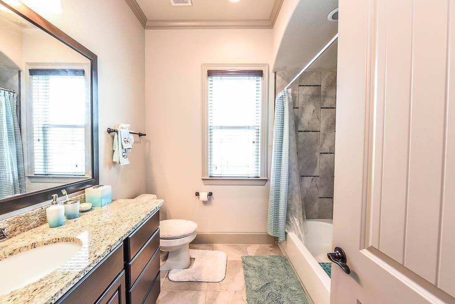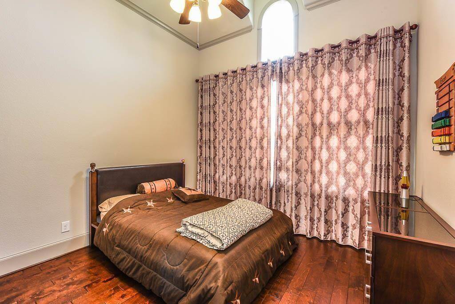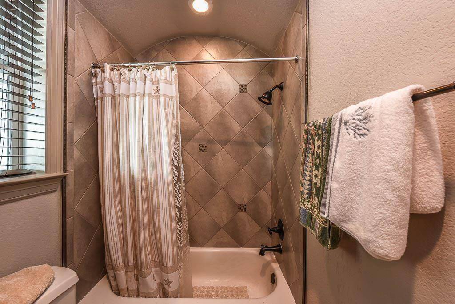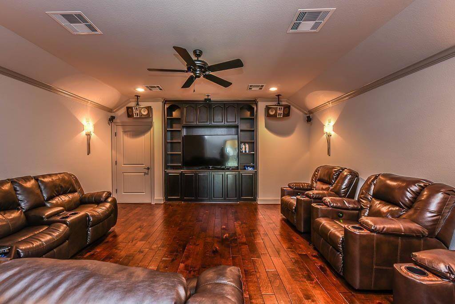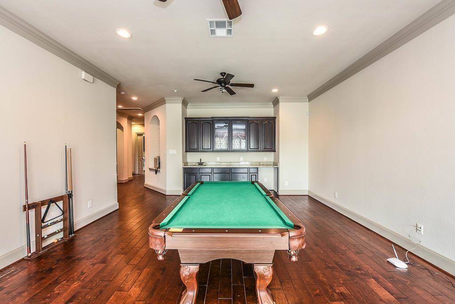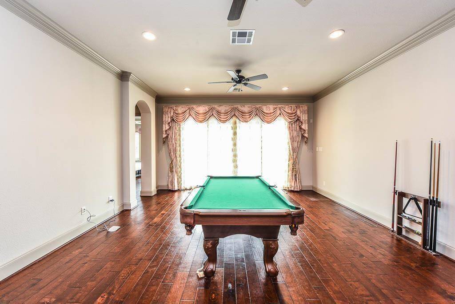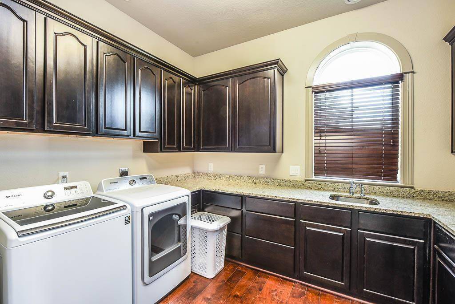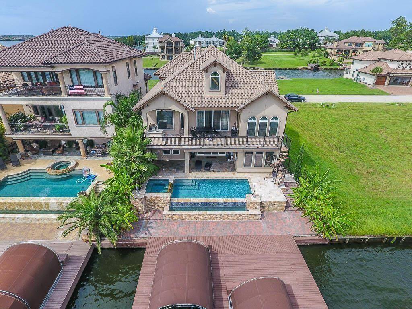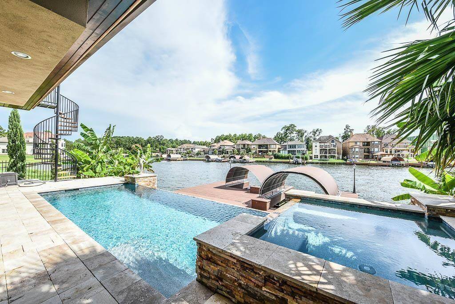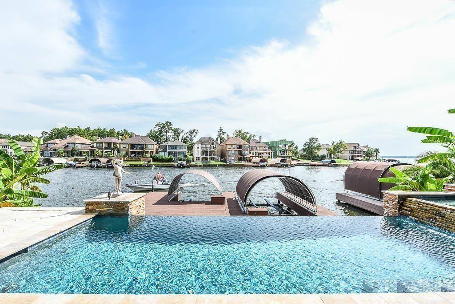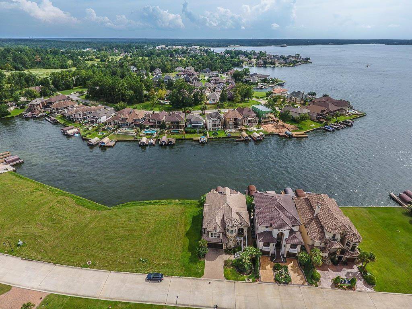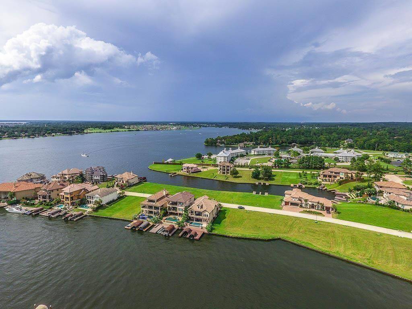12349 Tramonto Drive, Houston, Texas 77304
$5,800
5 Beds
4 Full / 1 Half Baths
Single-Family
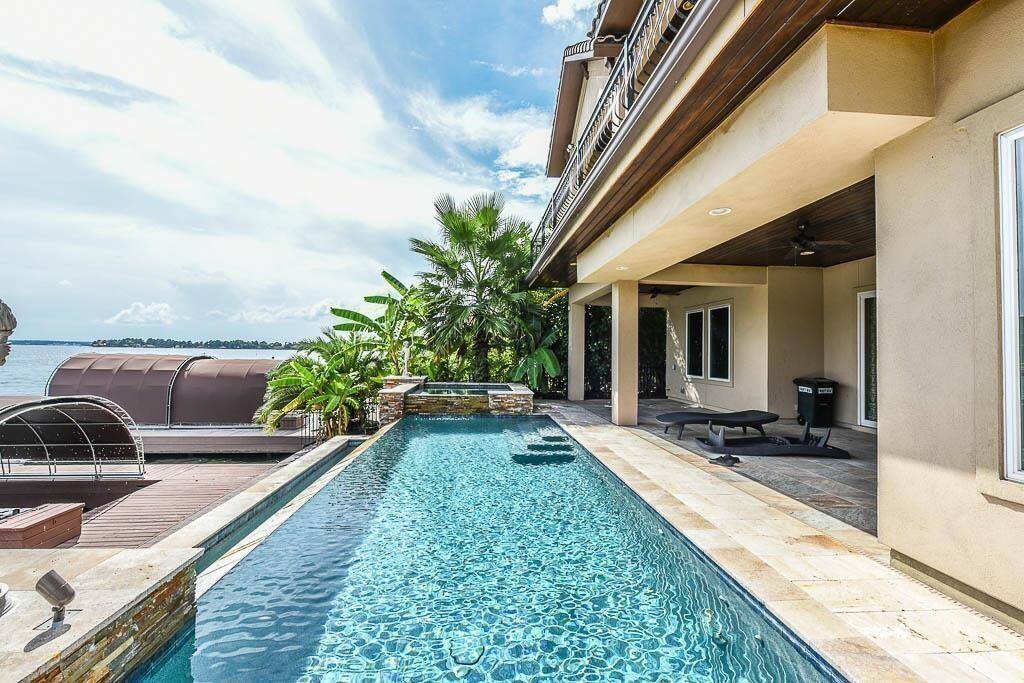

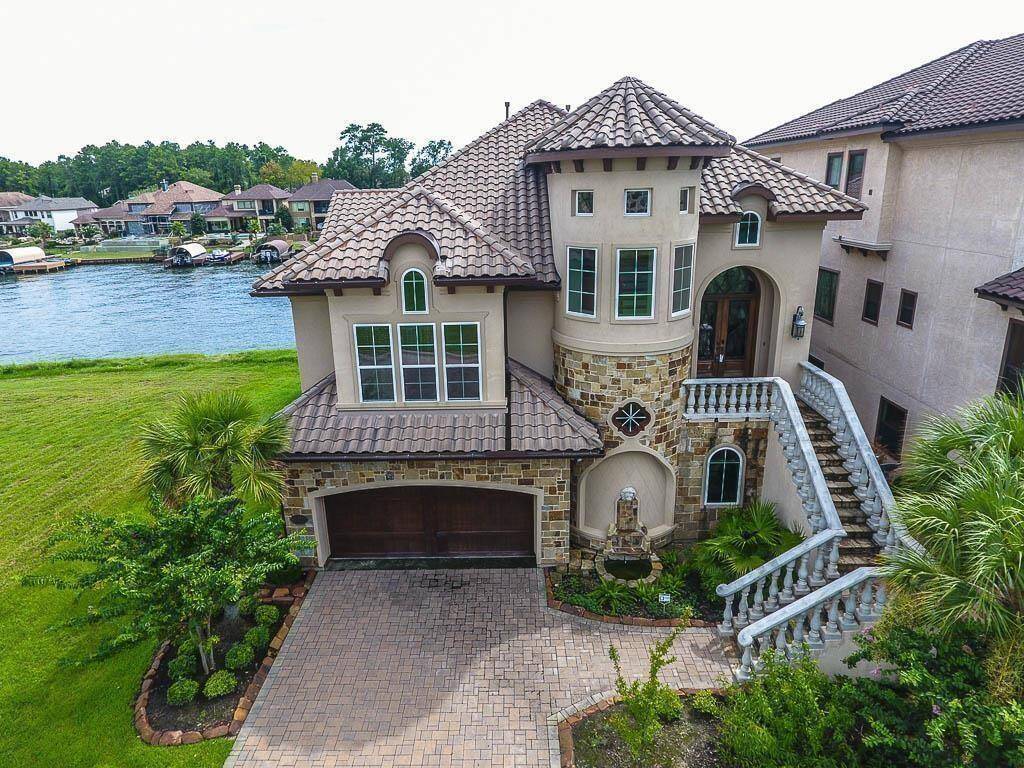
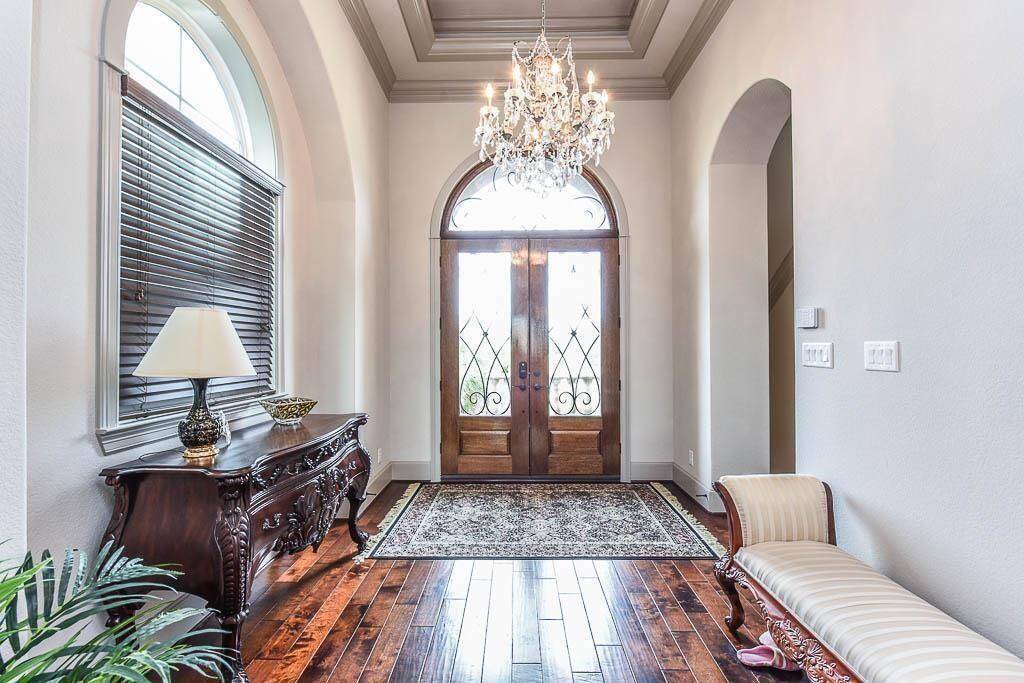
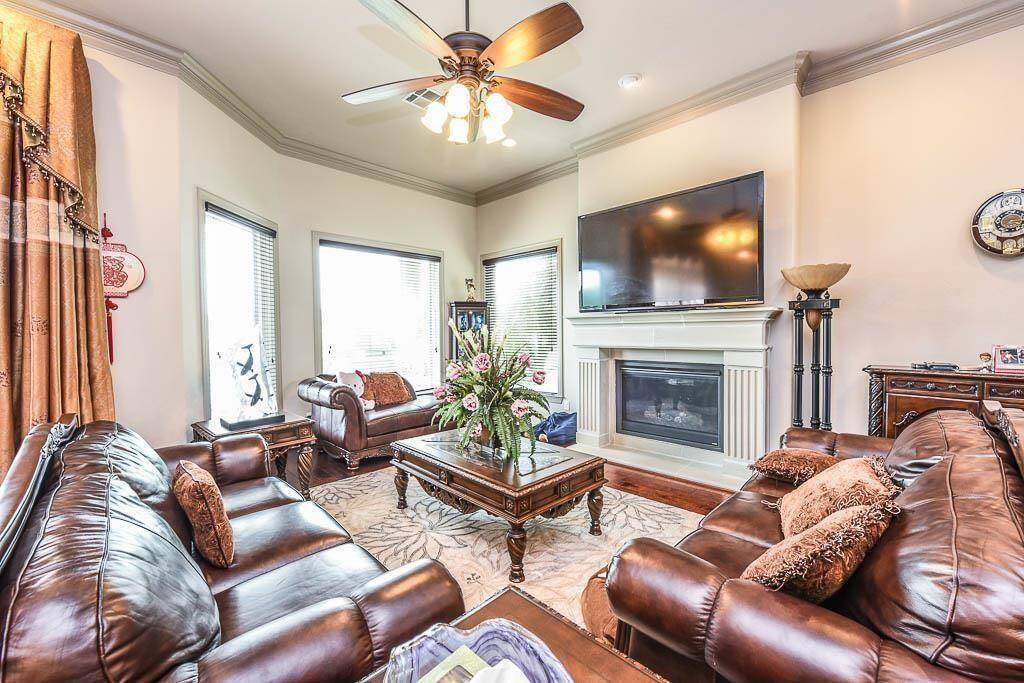
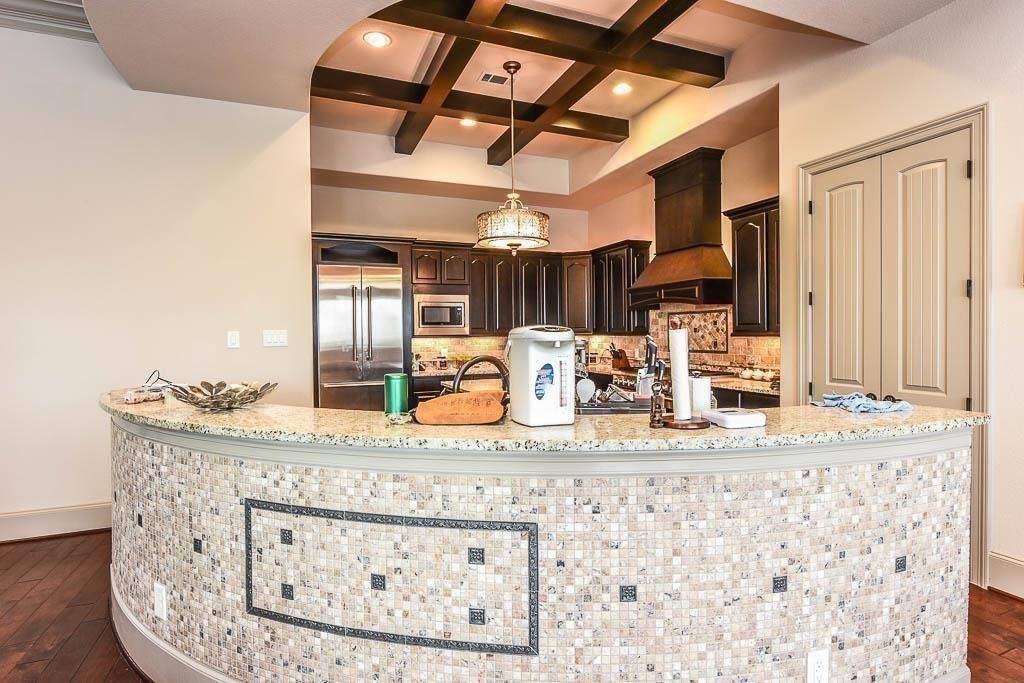
Request More Information
About 12349 Tramonto Drive
Exquisite and pristine Mediterranean style waterfront home in the prestigious gated Bella Vita. Fully fresh paint. As the very first house built by Signorelii, it enjoys one of the best panoramic view of Lake Conroe. Exceptional quality of construction with magnificent attention to details. Elevator already in place, stunning infinity pool with spa. boat lift and house, high ceiling and plenty of natural lighting. Two bedrooms are on the second floor that include distinct luxurious ensuite full bathrooms. Three additional bedrooms are on the first floor. Master bedroom has its private balcony taking in the tranquility of Lake Conroe. Outdoor kitchen, media room (3rd floor), coffee bar, Chef's kitchen, state of the art appliances. You name it, this house has it all. Please call for your private showing today!
Highlights
12349 Tramonto Drive
$5,800
Single-Family
4,894 Home Sq Ft
Houston 77304
5 Beds
4 Full / 1 Half Baths
5,841 Lot Sq Ft
General Description
Taxes & Fees
Tax ID
25690003900
Tax Rate
Unknown
Taxes w/o Exemption/Yr
Unknown
Maint Fee
No
Room/Lot Size
Living
21x18
Dining
17x12
Kitchen
20x12
1st Bed
16x21
2nd Bed
12x13
4th Bed
13x14
Interior Features
Fireplace
1
Floors
Tile, Wood
Countertop
Granite
Heating
Central Gas
Cooling
Central Electric
Connections
Electric Dryer Connections, Washer Connections
Bedrooms
1 Bedroom Down, Not Primary BR, 1 Bedroom Up, 2 Bedrooms Down, 2 Primary Bedrooms, Primary Bed - 2nd Floor
Dishwasher
Yes
Range
Yes
Disposal
Yes
Microwave
Yes
Oven
Gas Oven
Energy Feature
Attic Fan, Attic Vents, Ceiling Fans, Digital Program Thermostat, Energy Star Appliances, Energy Star/Reflective Roof, High-Efficiency HVAC, Insulated/Low-E windows, Insulation - Blown Fiberglass, North/South Exposure, Other Energy Features
Interior
Balcony, Crown Molding, Dry Bar, Elevator, Fire/Smoke Alarm, Formal Entry/Foyer, Fully Sprinklered, High Ceiling, Prewired for Alarm System, Private Elevator, Refrigerator Included, Wet Bar
Loft
Maybe
Exterior Features
Water Sewer
Public Sewer, Public Water, Water District
Exterior
Back Yard, Back Yard Fenced, Balcony, Balcony/Terrace, Controlled Subdivision Access, Fully Fenced, Guest Room Available, Patio/Deck, Service Elevator, Spa/Hot Tub, Sprinkler System
Private Pool
Yes
Area Pool
No
Access
Automatic Gate
Lot Description
Subdivision Lot, Waterfront, Water View
New Construction
No
Listing Firm
Schools (WILLIS - 56 - Willis)
| Name | Grade | Great School Ranking |
|---|---|---|
| Lagway Elem | Elementary | None of 10 |
| Robert P. Brabham Middle | Middle | 4 of 10 |
| Willis High | High | 5 of 10 |
School information is generated by the most current available data we have. However, as school boundary maps can change, and schools can get too crowded (whereby students zoned to a school may not be able to attend in a given year if they are not registered in time), you need to independently verify and confirm enrollment and all related information directly with the school.

