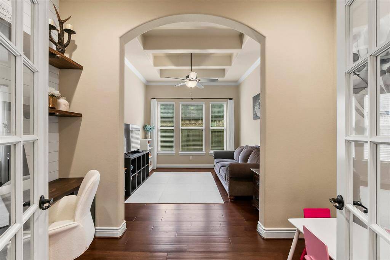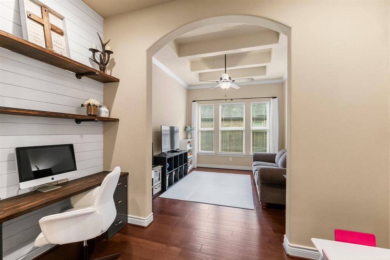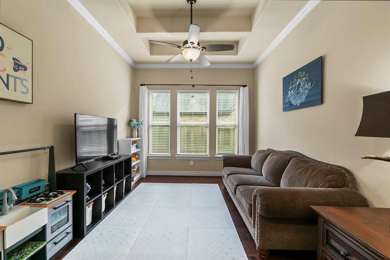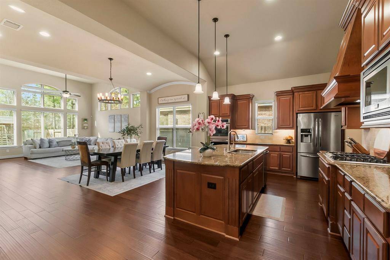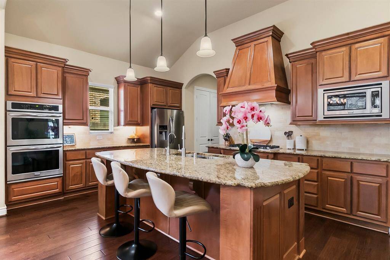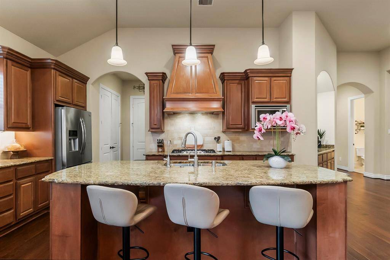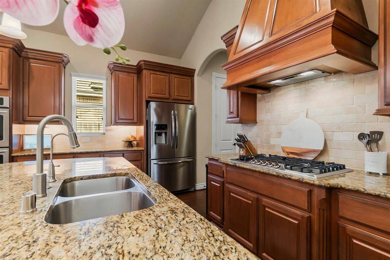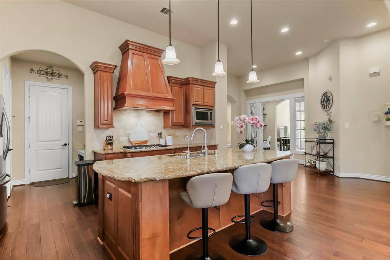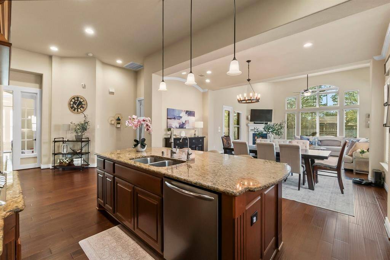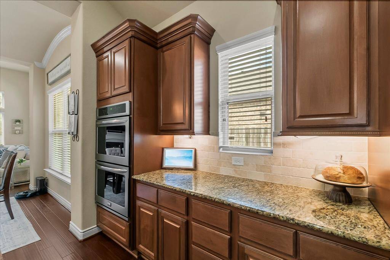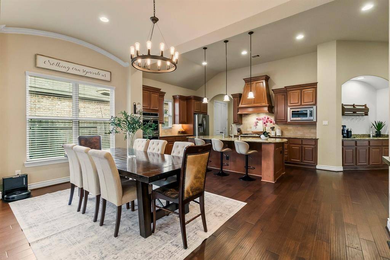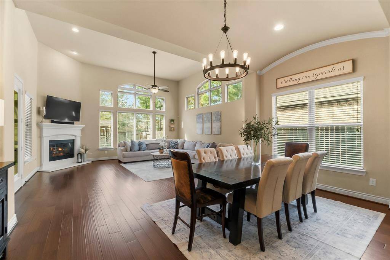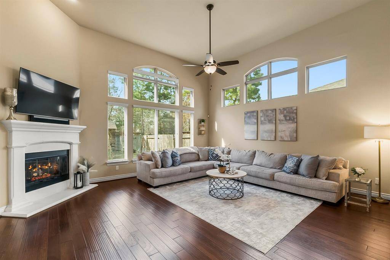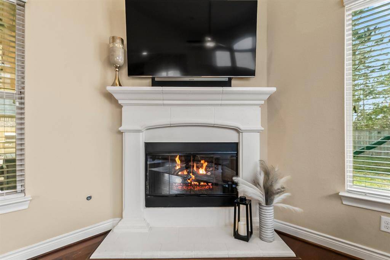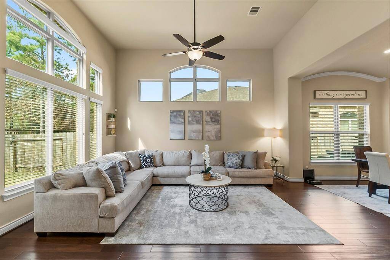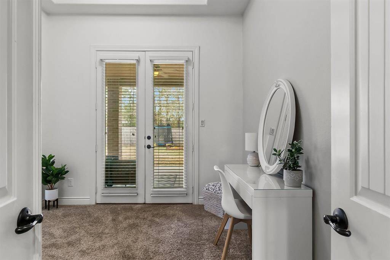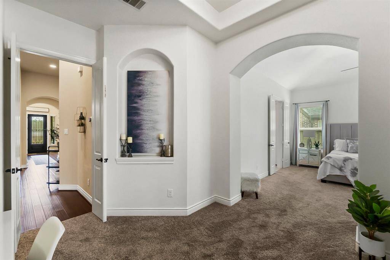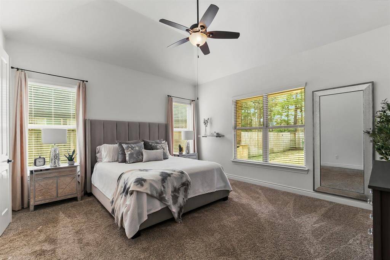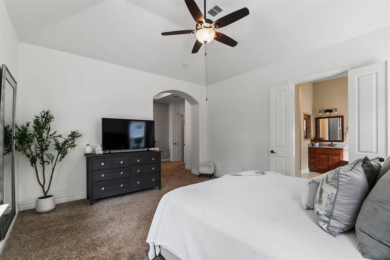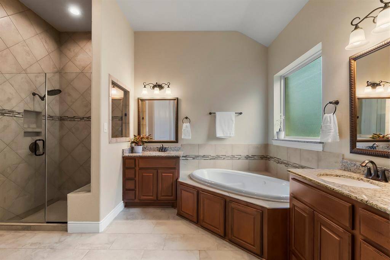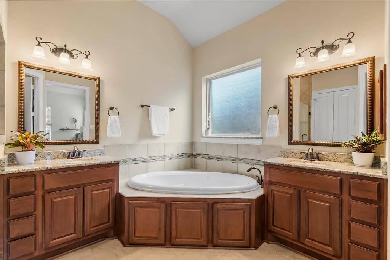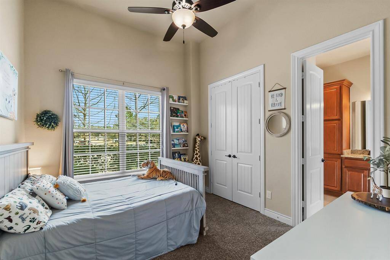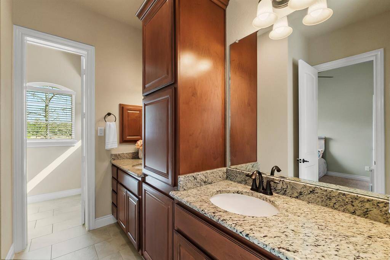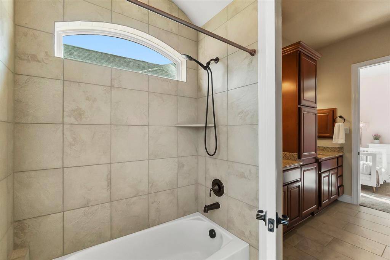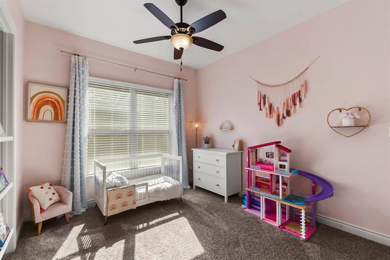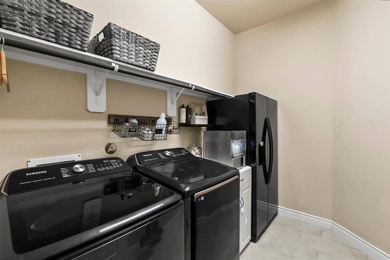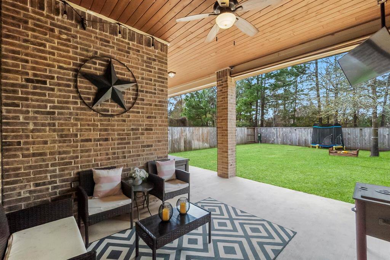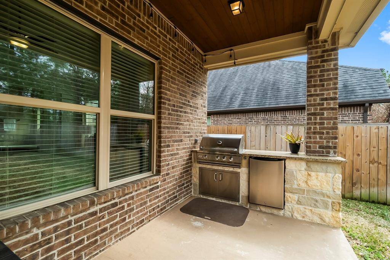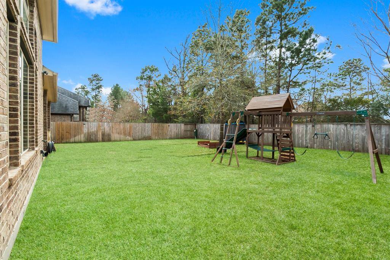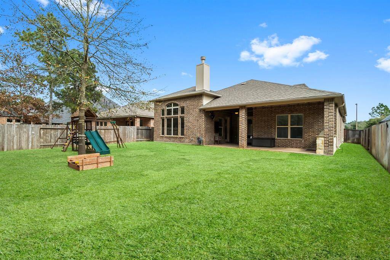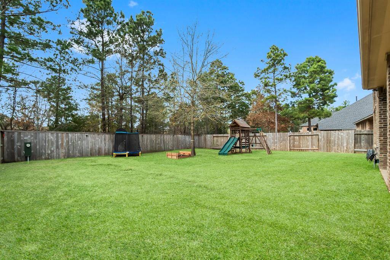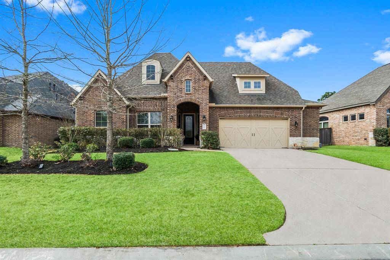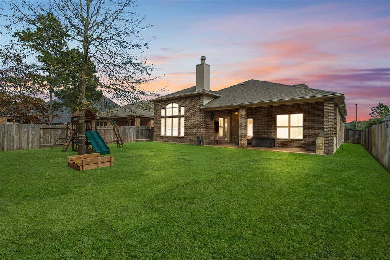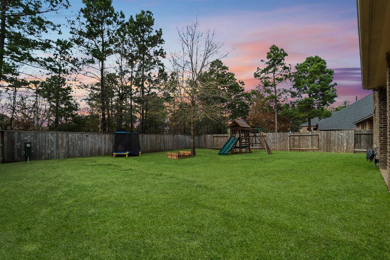124 Wade Pointe Drive, Houston, Texas 77316
$515,000
3 Beds
2 Full / 1 Half Baths
Single-Family
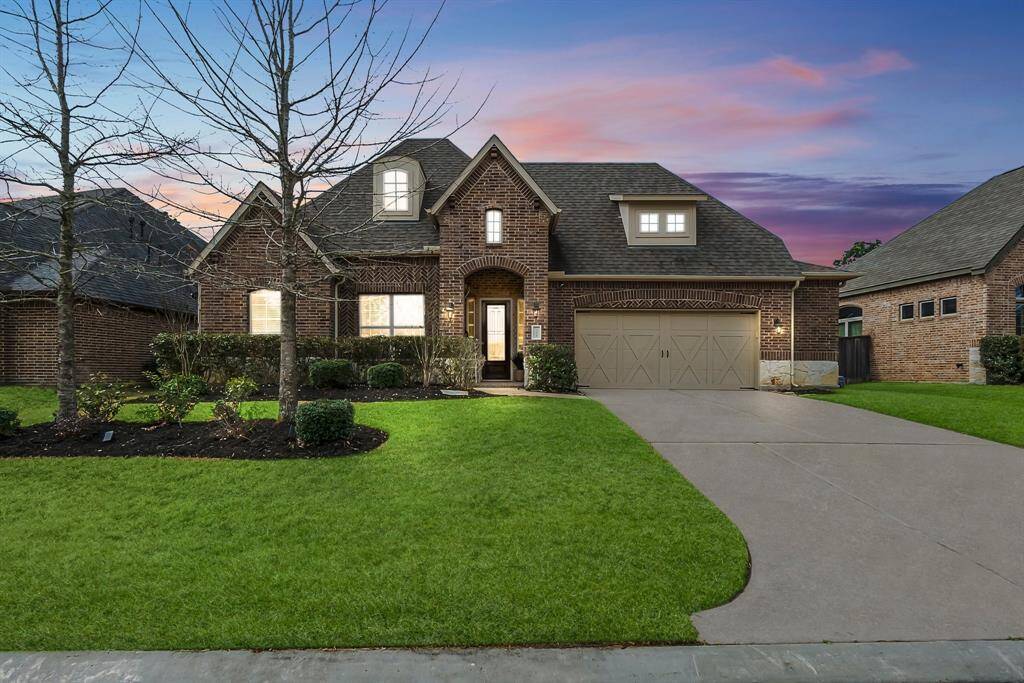

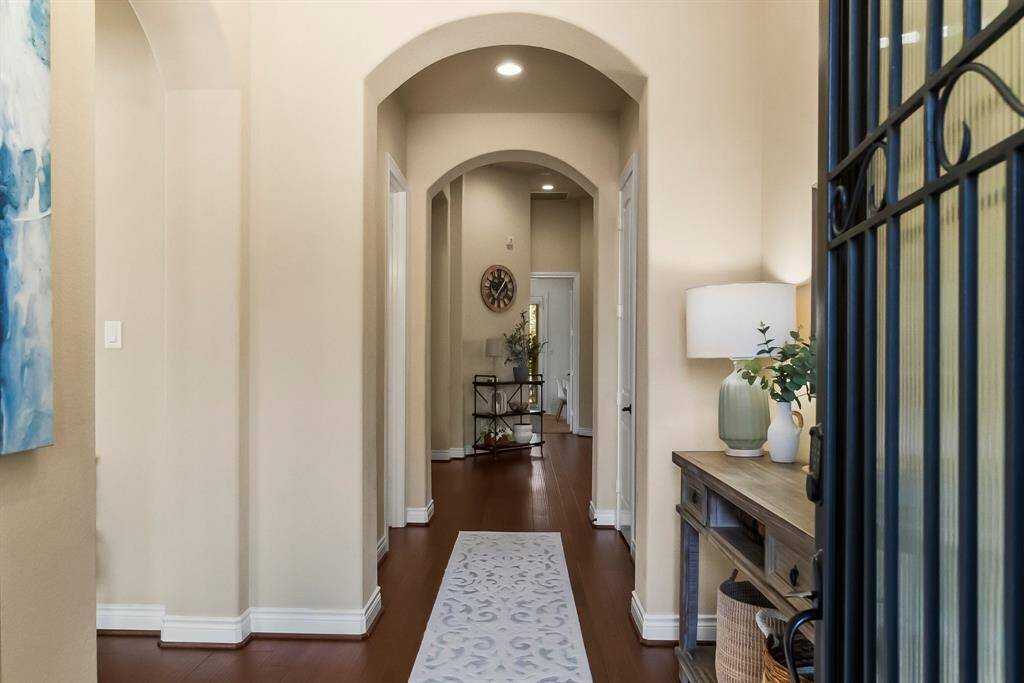
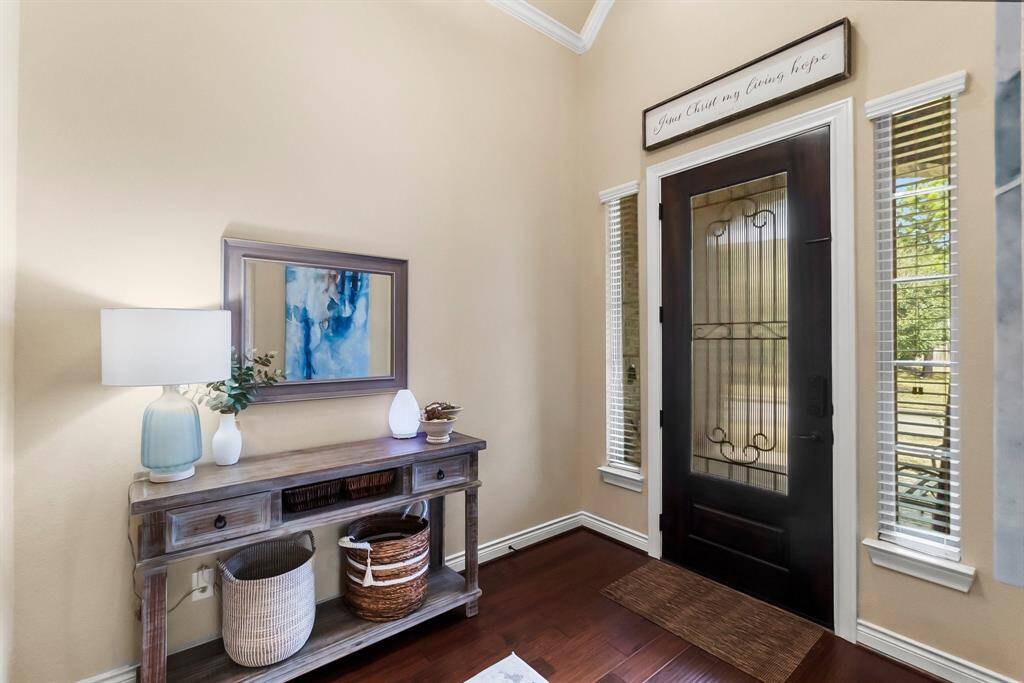
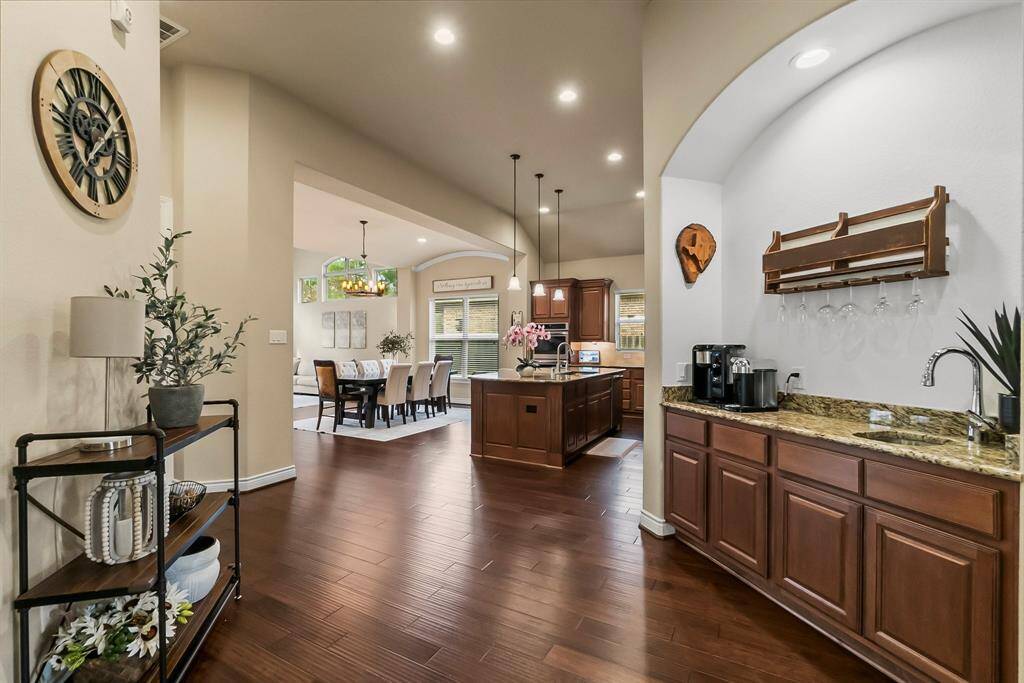
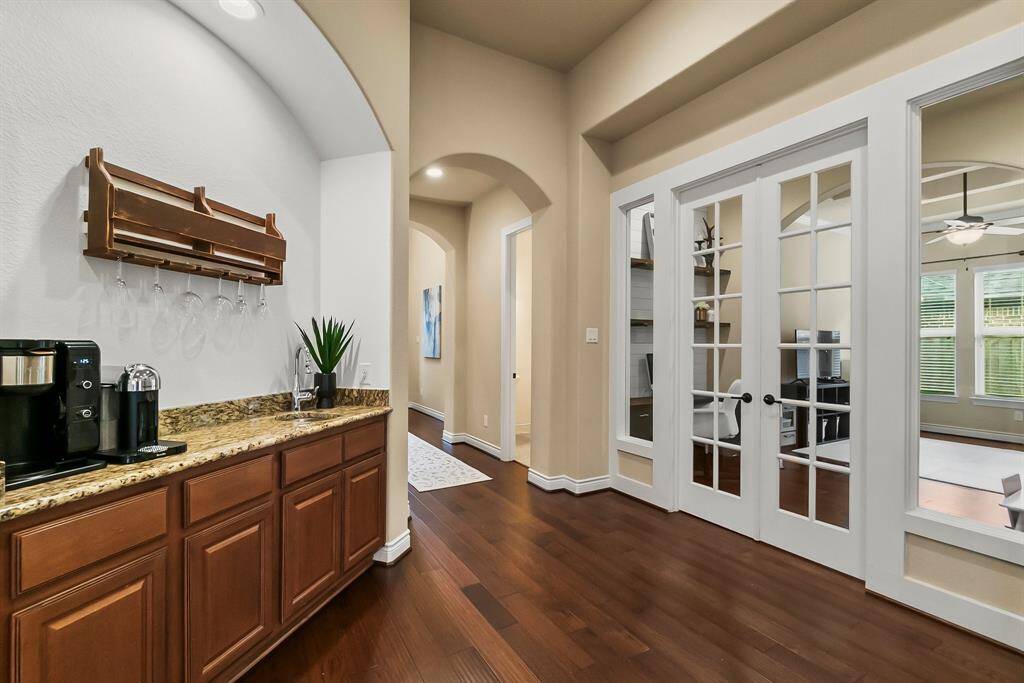
Request More Information
About 124 Wade Pointe Drive
This stunning 1-story home in the highly coveted community of Woodforest is defined by its well designed layout & impressive 12-14 ft. ceilings, creating an incredible sense of space & grandeur! The open floor plan is accentuated by beautiful wood flooring, a flex room w/ a charming shiplap office nook & no back neighbors. The expansive living room framed by a wall of windows & a cozy corner fireplace, is bathed in natural light, further enhancing the airy feel of the home. The large, open kitchen offers ample cabinetry, granite countertops, a convenient wet bar, & is sure to delight the Chef of the family. This 3-bedroom, 2.5 bath home includes secondary bedrooms with a Jack&Jill bath & a luxurious primary suite w/ a sitting area, spa-like ensuite bath, & spacious walk-in closet. Step outside to an extended covered patio with an outdoor kitchen & plenty of space for a pool. Enjoy upgrades like a tankless water heater, whole home water softener, & all amenities Woodforest has to offer!
Highlights
124 Wade Pointe Drive
$515,000
Single-Family
2,748 Home Sq Ft
Houston 77316
3 Beds
2 Full / 1 Half Baths
9,152 Lot Sq Ft
General Description
Taxes & Fees
Tax ID
96523600500
Tax Rate
2.1459%
Taxes w/o Exemption/Yr
$9,469 / 2024
Maint Fee
Yes / $1,392 Annually
Room/Lot Size
Living
20x17
Dining
18x10
Kitchen
18x10
5th Bed
16x15
Interior Features
Fireplace
1
Floors
Carpet, Tile, Wood
Countertop
Granite
Heating
Central Gas
Cooling
Central Electric
Connections
Electric Dryer Connections, Washer Connections
Bedrooms
2 Bedrooms Down, Primary Bed - 1st Floor
Dishwasher
Yes
Range
Yes
Disposal
Yes
Microwave
Yes
Oven
Double Oven, Electric Oven
Energy Feature
Ceiling Fans, Digital Program Thermostat, Energy Star Appliances, High-Efficiency HVAC, HVAC>13 SEER, Insulated/Low-E windows, Insulation - Batt, Insulation - Blown Fiberglass
Interior
Crown Molding, Fire/Smoke Alarm, Formal Entry/Foyer, High Ceiling, Prewired for Alarm System, Wet Bar, Window Coverings
Loft
Maybe
Exterior Features
Foundation
Slab
Roof
Composition
Exterior Type
Brick, Cement Board, Stone
Water Sewer
Water District
Exterior
Back Yard, Back Yard Fenced, Covered Patio/Deck, Exterior Gas Connection, Outdoor Kitchen, Patio/Deck, Porch, Sprinkler System, Subdivision Tennis Court
Private Pool
No
Area Pool
Yes
Lot Description
In Golf Course Community, Subdivision Lot
New Construction
No
Front Door
East
Listing Firm
Schools (CONROE - 11 - Conroe)
| Name | Grade | Great School Ranking |
|---|---|---|
| Stewart Elem | Elementary | 8 of 10 |
| Peet Jr High | Middle | 5 of 10 |
| Conroe High | High | 4 of 10 |
School information is generated by the most current available data we have. However, as school boundary maps can change, and schools can get too crowded (whereby students zoned to a school may not be able to attend in a given year if they are not registered in time), you need to independently verify and confirm enrollment and all related information directly with the school.

