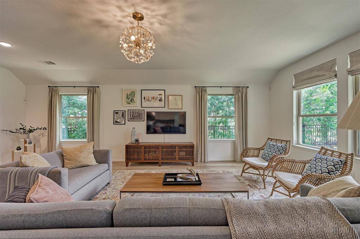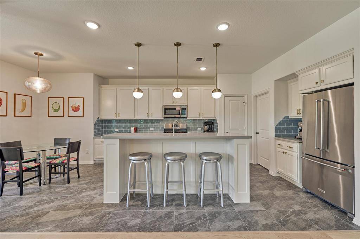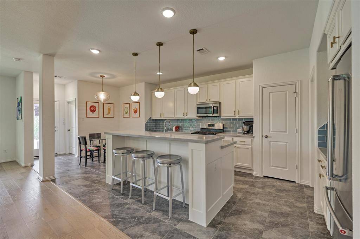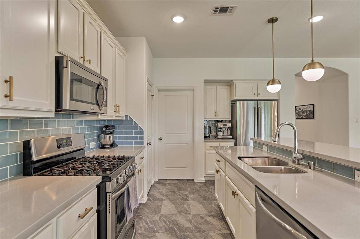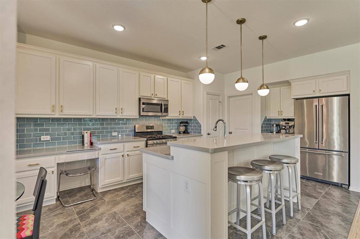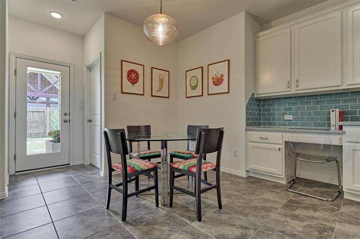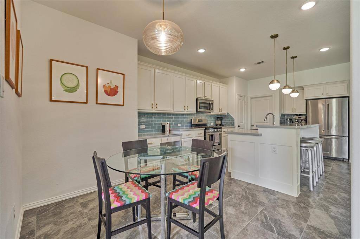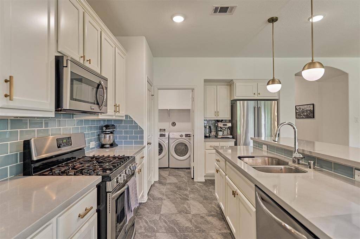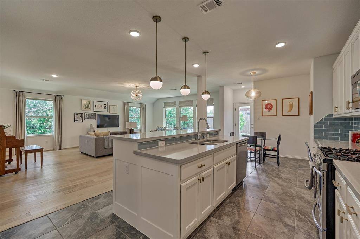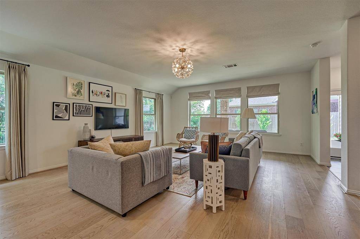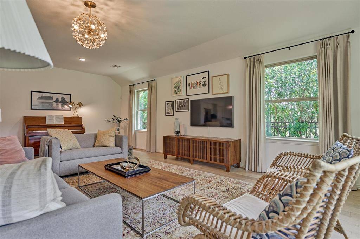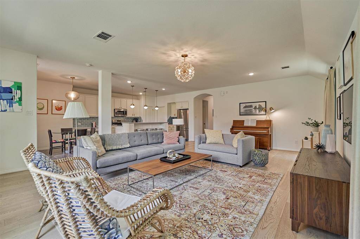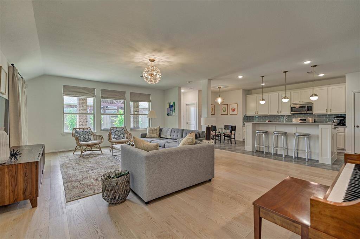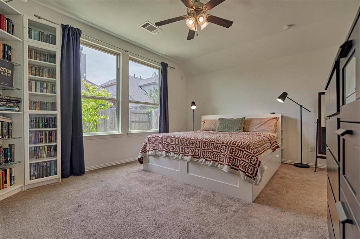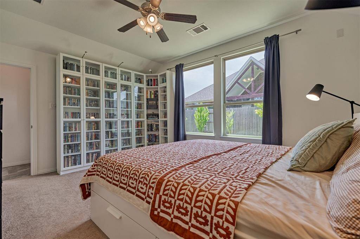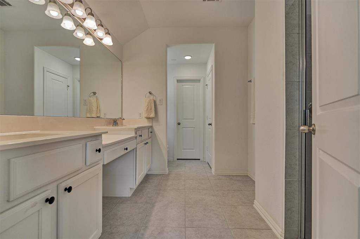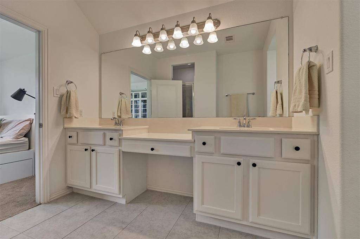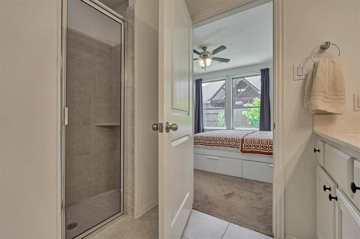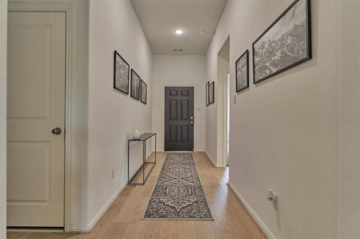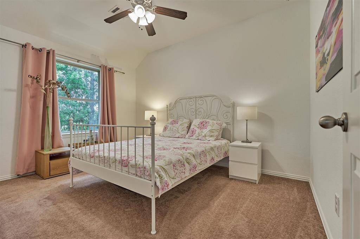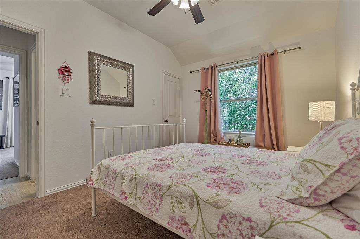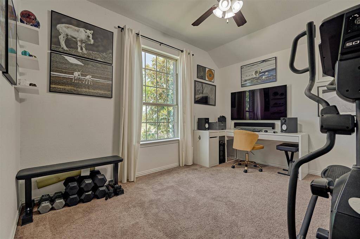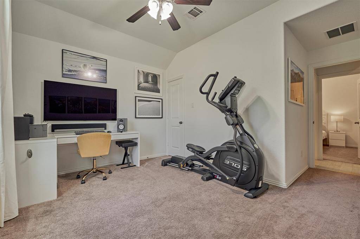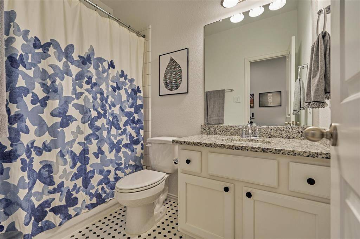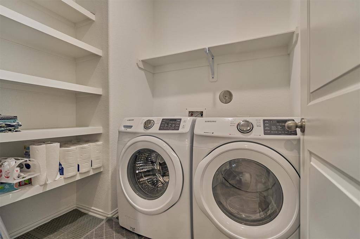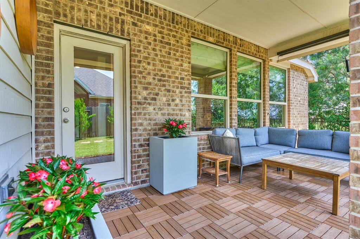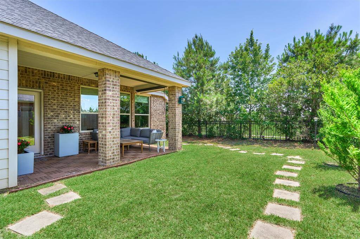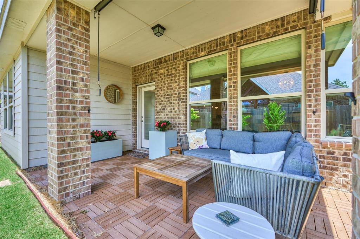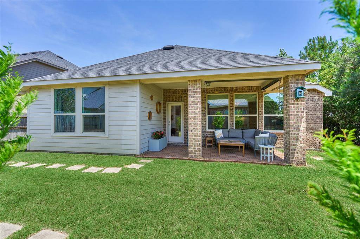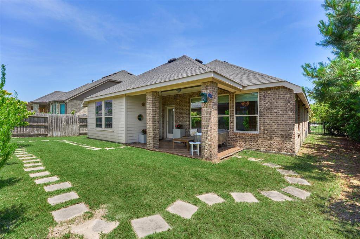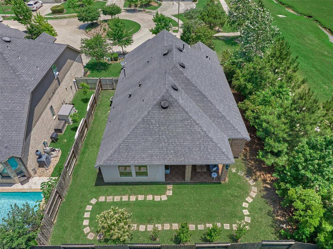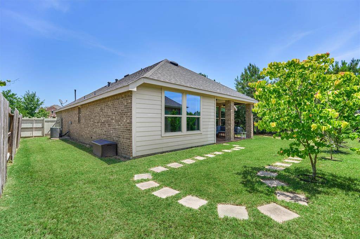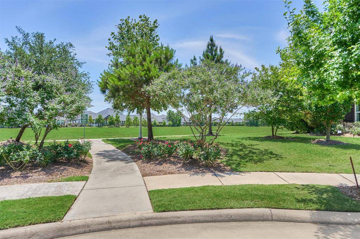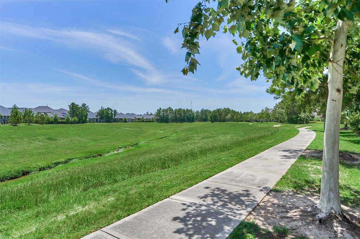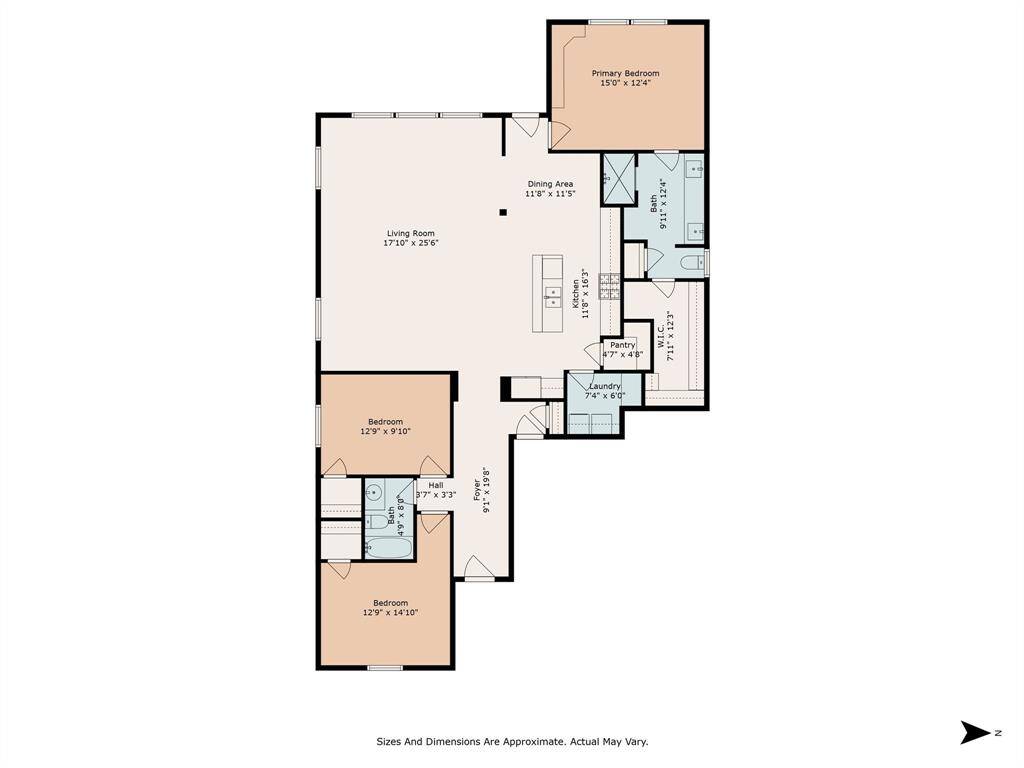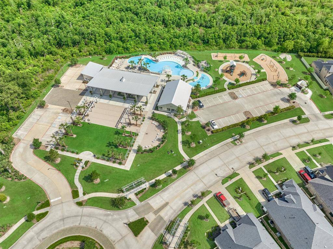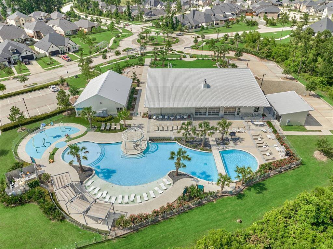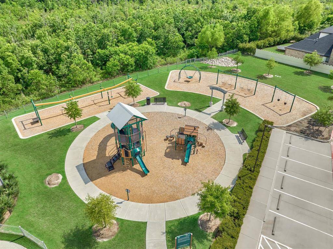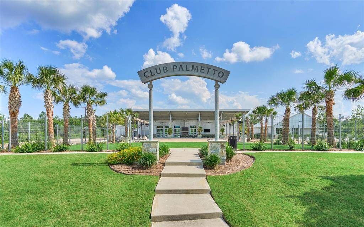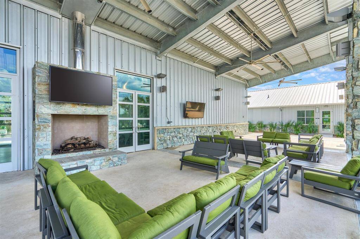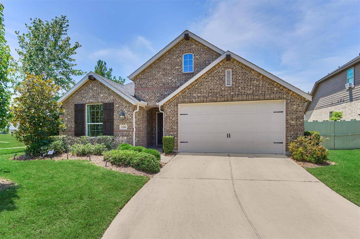1244 Night Owl Court, Houston, Texas 77385
$365,000
3 Beds
2 Full Baths
Single-Family
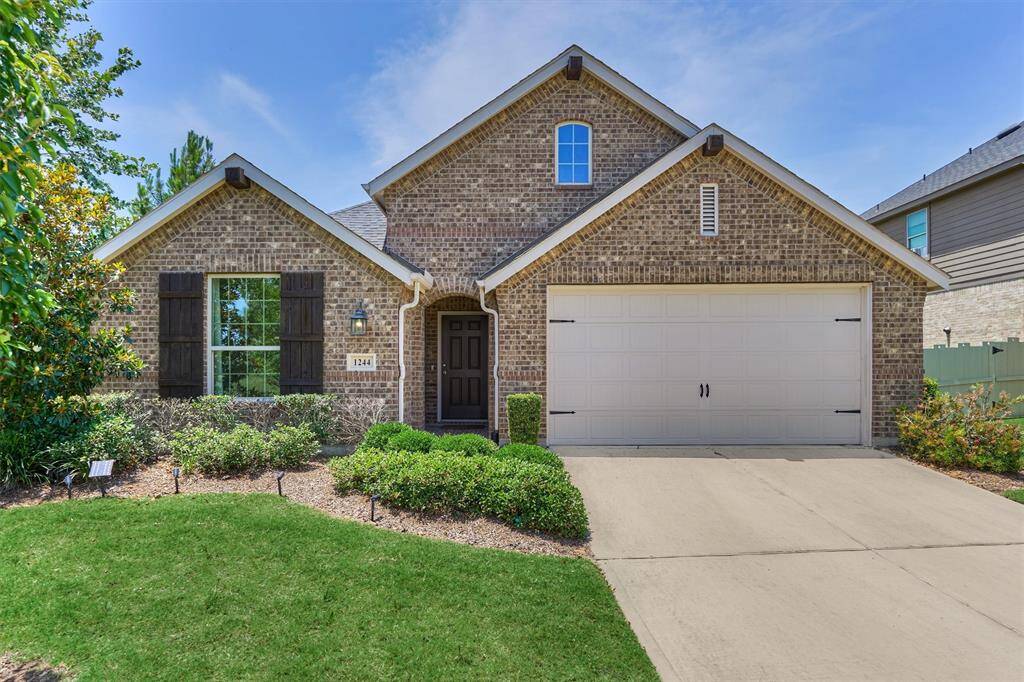

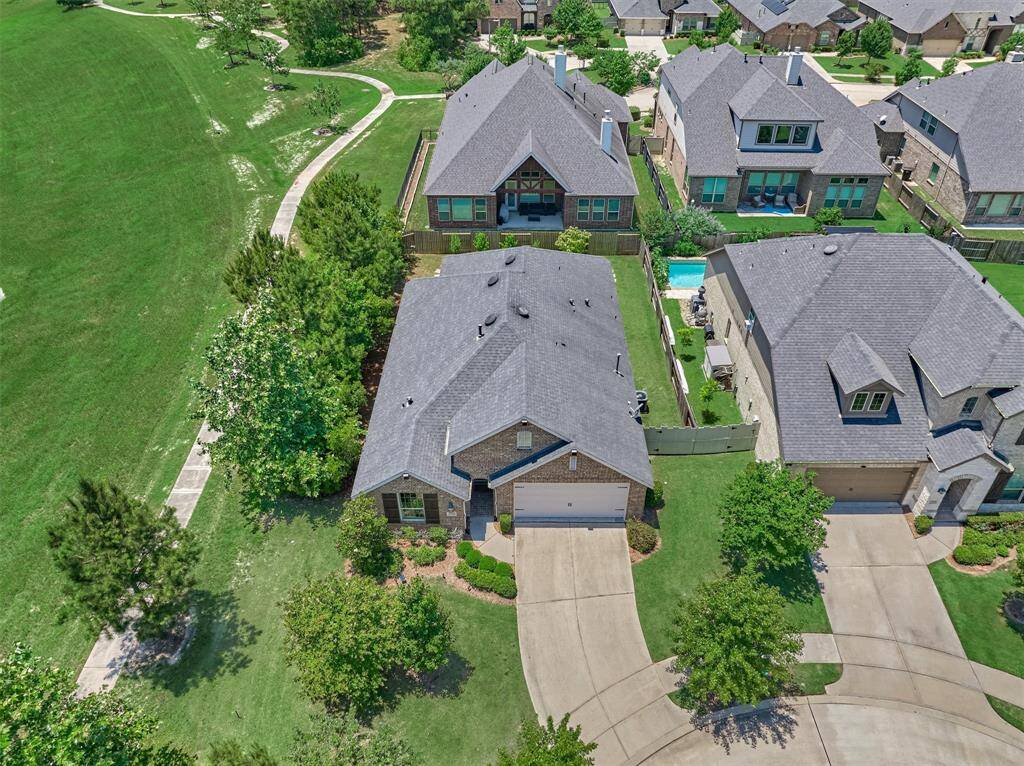
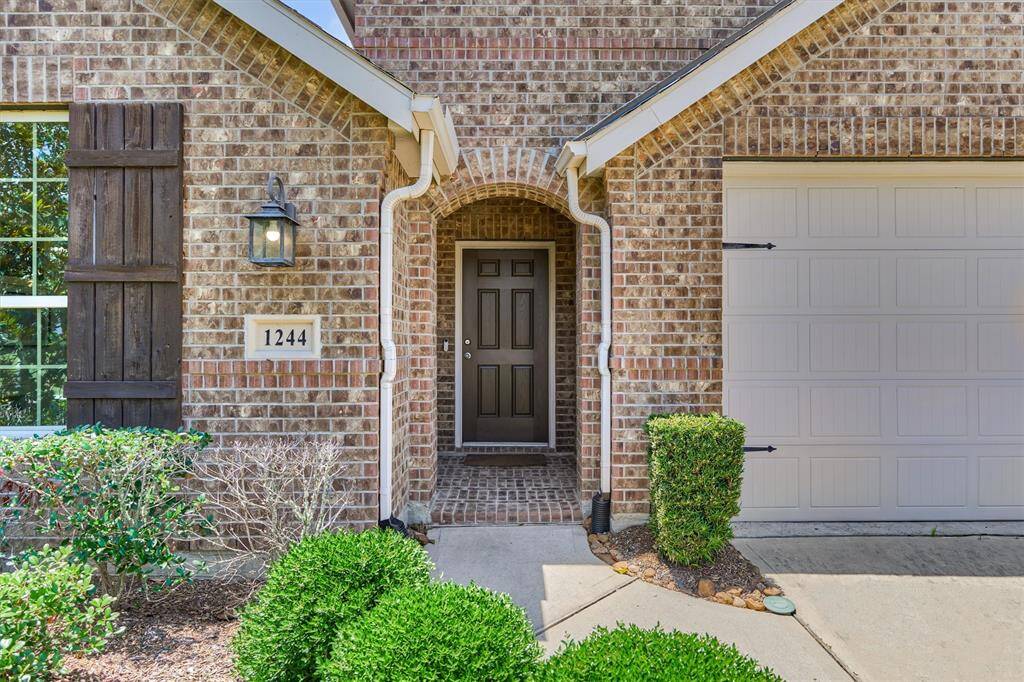


Request More Information
About 1244 Night Owl Court
TURN-KEY BEAUTY IN HARPER'S PRESERVE ON GREENBELT! Look no further than this charming 1-story Highland Home tucked on a premium, cul-de-sac lot w/eye-catching curb appeal! Bathed in natural light, this open floor plan is ideal for entertaining w/breathtaking views from every angle! Elegant wood flooring runs throughout the main living area! Luxe kitchen offers sleek quartz counters, abundant cabinetry, upgraded hardware/fixtures, island seating, bonus planning desk & sunny breakfast room. Owner's retreat at rear of the home w/well-appointed primary bath, incredible storage, & bonus vanity area. Two spacious secondary bedrooms at the front of the home could easily be used as optional home office/gym! Private covered patio w/composite tile decking & retractable shades for outdoor enjoyment. HOA provides front yard mowing! Easy access to adjacent greenbelt walking trails, pools/parks/pond/amenity center + Suchma Elem/Irons JH! Close to hospitals, I-45, shops/dining & Woodlands amenities.
Highlights
1244 Night Owl Court
$365,000
Single-Family
1,802 Home Sq Ft
Houston 77385
3 Beds
2 Full Baths
6,730 Lot Sq Ft
General Description
Taxes & Fees
Tax ID
57270905800
Tax Rate
2.2208%
Taxes w/o Exemption/Yr
$7,158 / 2024
Maint Fee
Yes / $1,128 Annually
Maintenance Includes
Clubhouse, Grounds, Limited Access Gates, Recreational Facilities
Room/Lot Size
Kitchen
16x12
Breakfast
12x11
1st Bed
15x12
2nd Bed
15x13
3rd Bed
13x10
Interior Features
Fireplace
No
Floors
Carpet, Engineered Wood, Tile
Countertop
quartz
Heating
Central Gas
Cooling
Central Electric
Connections
Electric Dryer Connections, Gas Dryer Connections, Washer Connections
Bedrooms
2 Bedrooms Down, Primary Bed - 1st Floor
Dishwasher
Yes
Range
Yes
Disposal
Yes
Microwave
Yes
Oven
Gas Oven, Single Oven
Energy Feature
Attic Vents, Ceiling Fans, Digital Program Thermostat
Interior
Fire/Smoke Alarm, Formal Entry/Foyer, Prewired for Alarm System, Window Coverings, Wired for Sound
Loft
Maybe
Exterior Features
Foundation
Slab
Roof
Composition
Exterior Type
Brick, Cement Board
Water Sewer
Water District
Exterior
Back Yard Fenced, Covered Patio/Deck, Sprinkler System
Private Pool
No
Area Pool
Yes
Access
Automatic Gate
Lot Description
Cul-De-Sac, Greenbelt, Subdivision Lot
New Construction
No
Listing Firm
Schools (CONROE - 11 - Conroe)
| Name | Grade | Great School Ranking |
|---|---|---|
| Suchma Elem | Elementary | None of 10 |
| Gerald D. Irons Sr. Jr High | Middle | 7 of 10 |
| Oak Ridge High | High | 6 of 10 |
School information is generated by the most current available data we have. However, as school boundary maps can change, and schools can get too crowded (whereby students zoned to a school may not be able to attend in a given year if they are not registered in time), you need to independently verify and confirm enrollment and all related information directly with the school.

