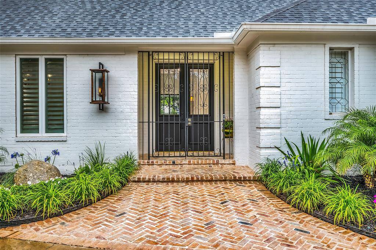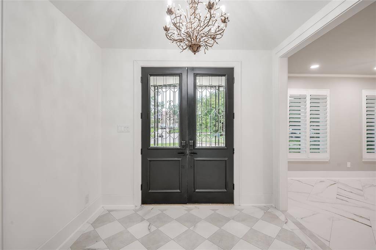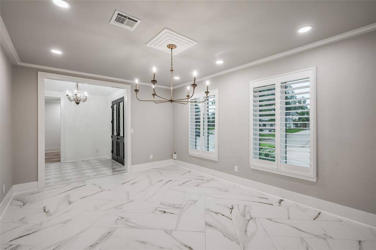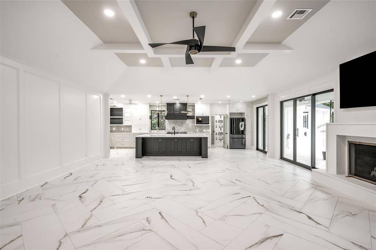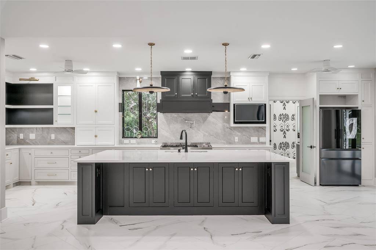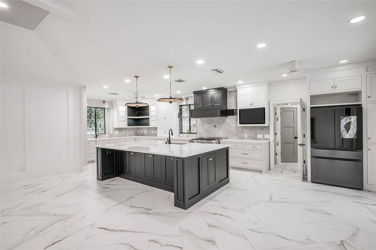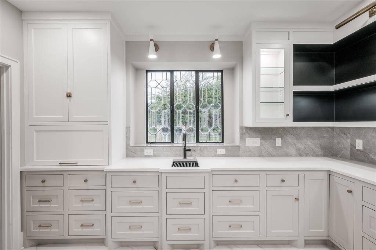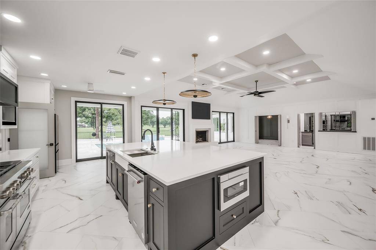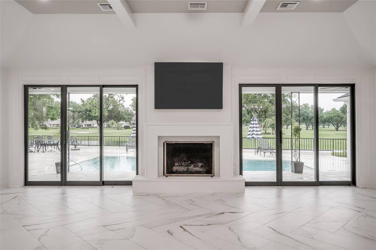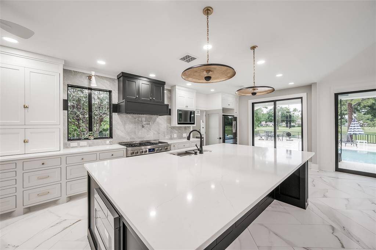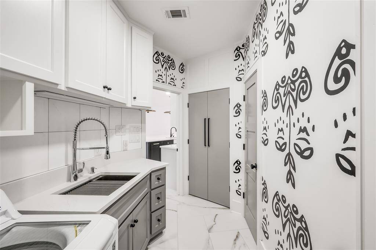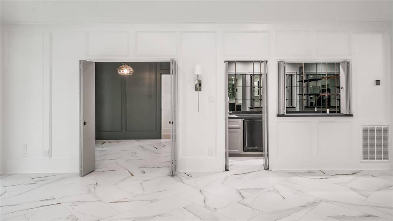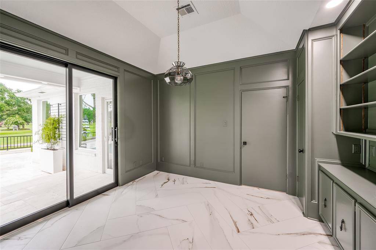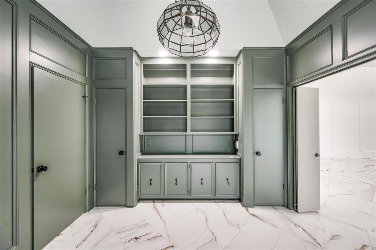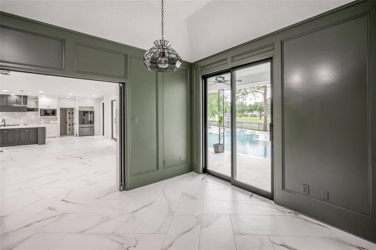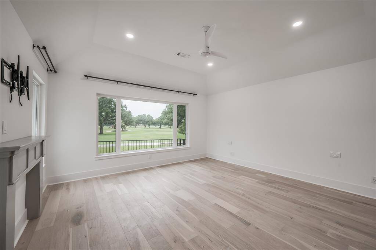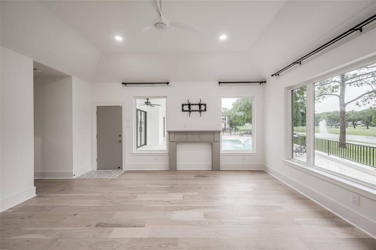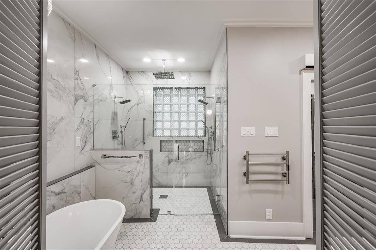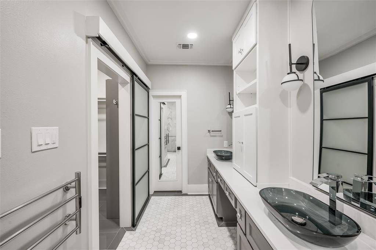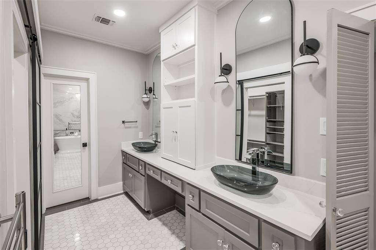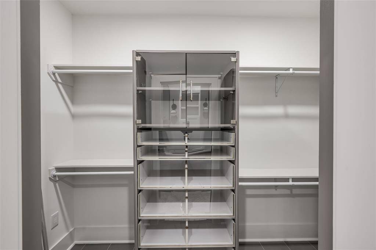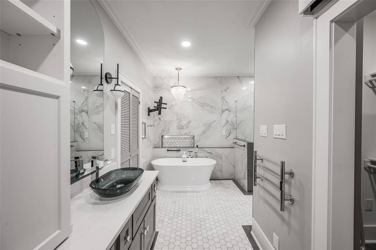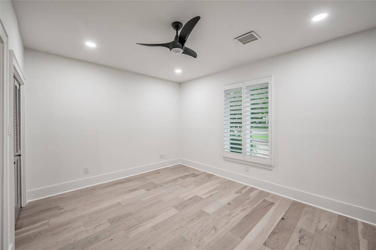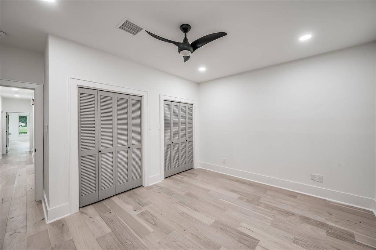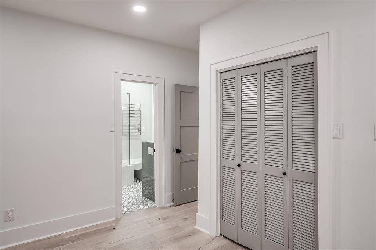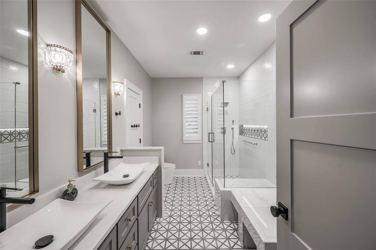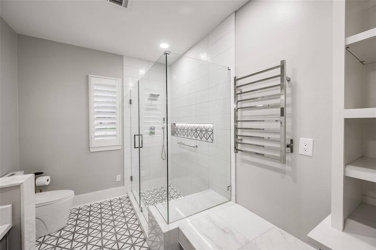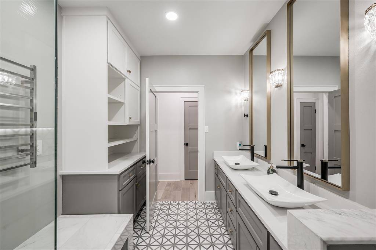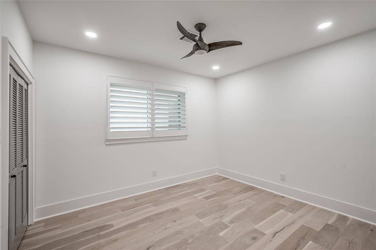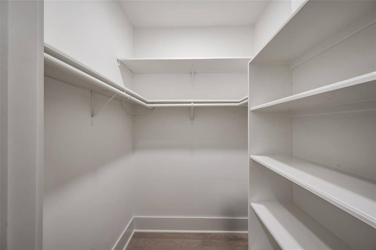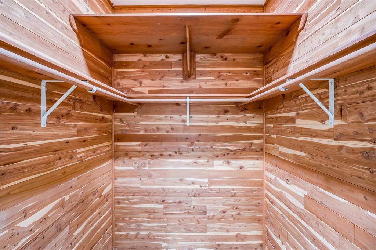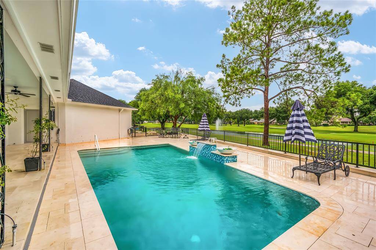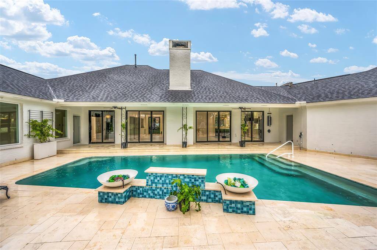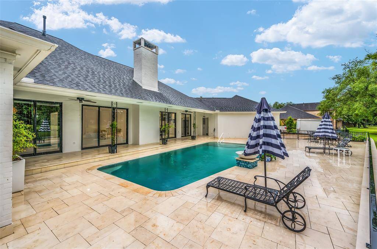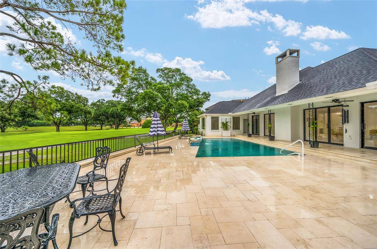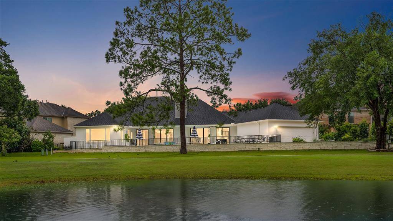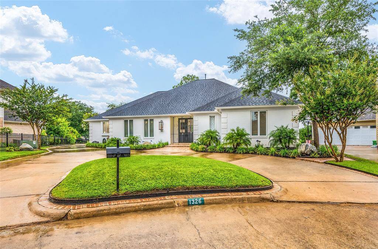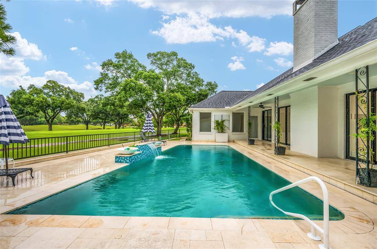1326 Sugar Creek Boulevard, Houston, Texas 77478
This Property is Off-Market
3 Beds
2 Full / 1 Half Baths
Single-Family
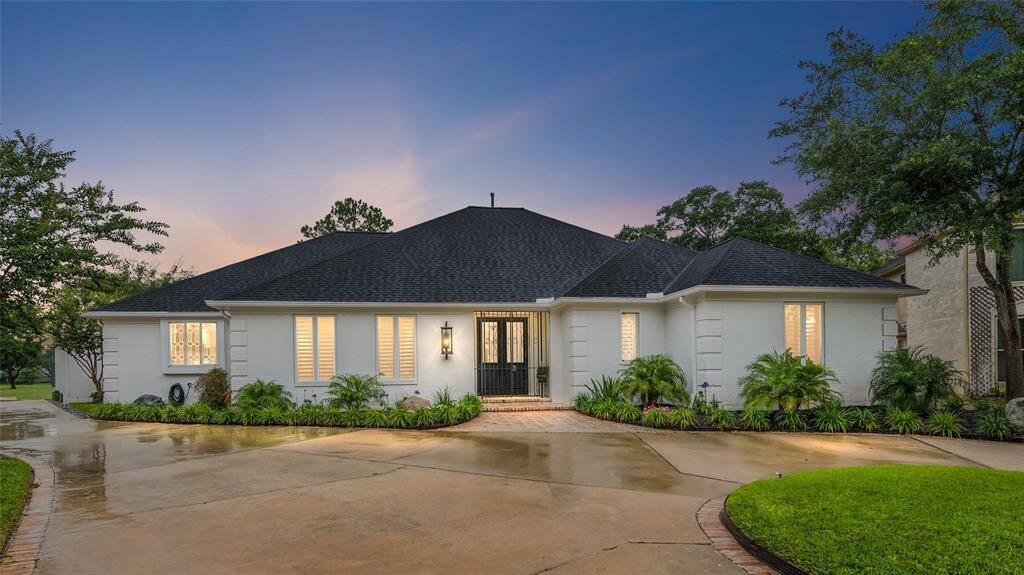

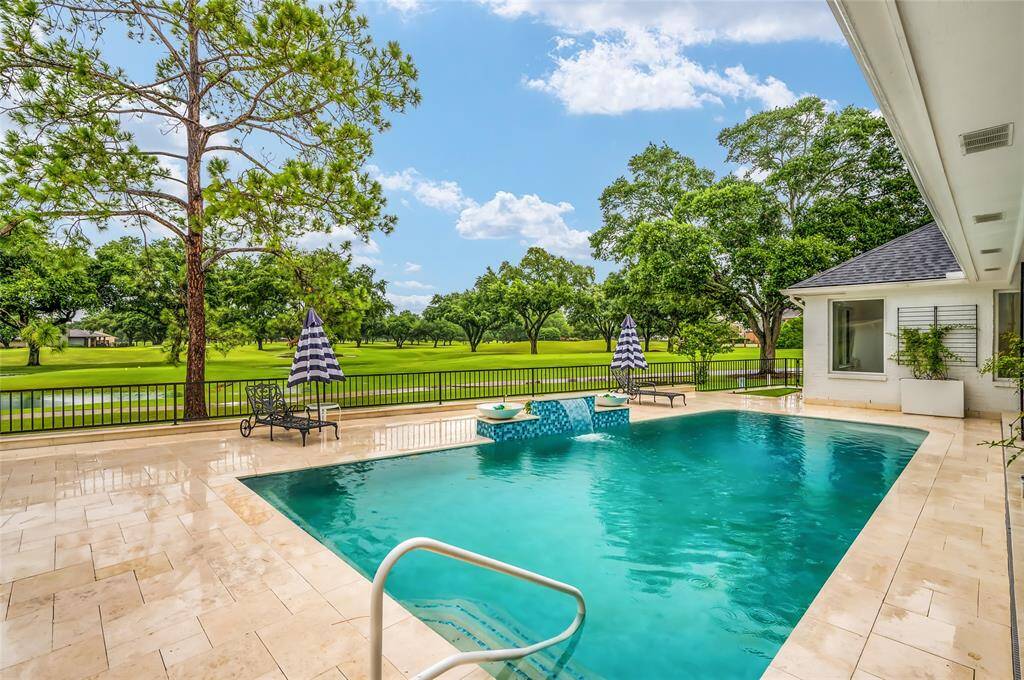
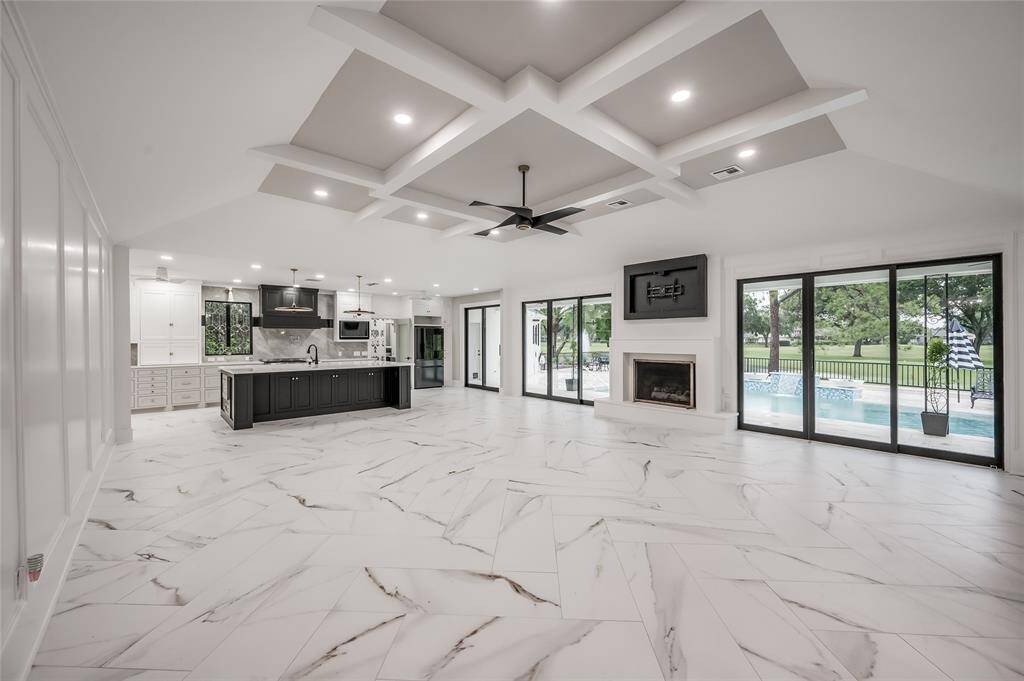
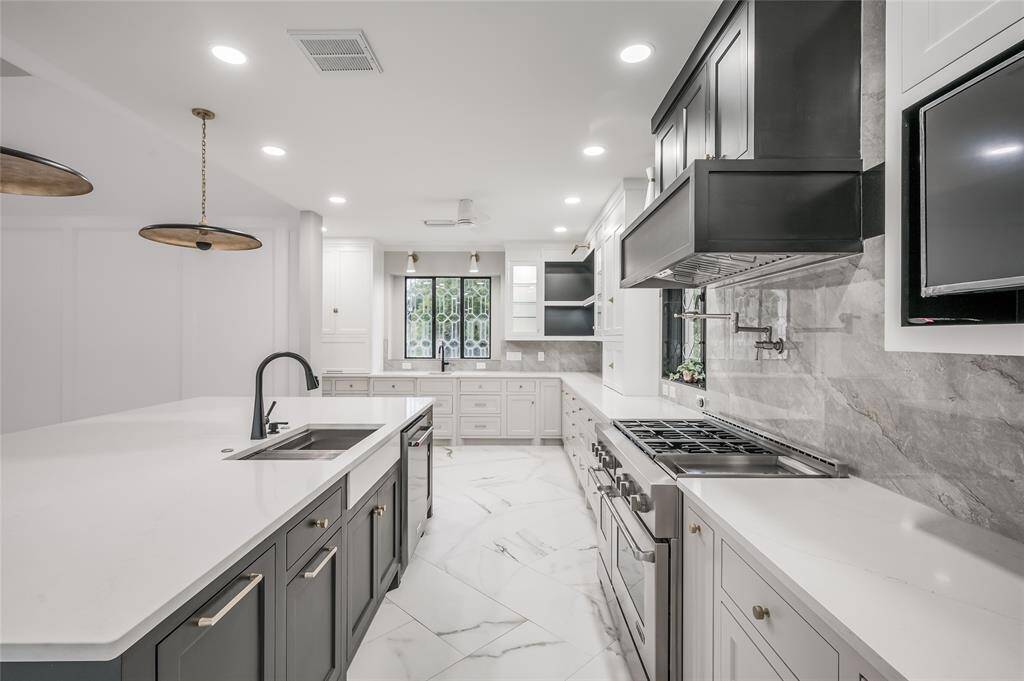

Get Custom List Of Similar Homes
About 1326 Sugar Creek Boulevard
Spectacular custom home! RARE OPPORTUNITY to lease this PRIME SUGAR CREEK PROPERTY. Totally REMODELED! Breathtaking views of the Sugar Creek Country Club Robert Trent Jones 7th hole. POOL WITH WATERFALL. Brick, one-story with expansive rooms and large windows along entire back of home. Central fireplace is flanked by glass doors creating a dramatic focal point in the 28' x 24' GREAT ROOM. Well-equipped kitchen boasts huge center island/breakfast bar, 2 sinks, pot filler, Smart fridge, JennAir gas range and MORE! Owner's suite with spa-like bath featuring walk-in shower and freestanding garden tub. 2 secondary bedrooms and a study that could be used as a 4th bedroom (has 2 closets). Loads of storage throughout – 3 hall closets (2 are walk-in & 1 is a cedar closet). 2-car attached garage. HEART OF SUGAR LAND LOCATION – Close to tennis, golf, swimming, parks, shopping and easy freeway access. Top-rated FBISD Schools. Yard & pool maintenance included. Call today to schedule a private tour.
Highlights
1326 Sugar Creek Boulevard
$5,500
Single-Family
2,857 Home Sq Ft
Houston 77478
3 Beds
2 Full / 1 Half Baths
11,720 Lot Sq Ft
General Description
Taxes & Fees
Tax ID
7550230050200907
Tax Rate
Unknown
Taxes w/o Exemption/Yr
Unknown
Maint Fee
No
Room/Lot Size
Living
28 x 24
Dining
18 x 13
Kitchen
18 x 9
Breakfast
12 x 11
Interior Features
Fireplace
1
Floors
Engineered Wood, Marble Floors, Tile
Countertop
Quartz
Heating
Central Gas
Cooling
Central Electric
Connections
Electric Dryer Connections, Gas Dryer Connections, Washer Connections
Bedrooms
2 Bedrooms Down, Primary Bed - 1st Floor
Dishwasher
Yes
Range
Yes
Disposal
Yes
Microwave
Yes
Oven
Gas Oven
Energy Feature
Attic Vents, Ceiling Fans, Digital Program Thermostat, Energy Star Appliances, Energy Star/CFL/LED Lights, High-Efficiency HVAC, HVAC>13 SEER, Insulated Doors, Insulated/Low-E windows, North/South Exposure
Interior
Dryer Included, Fire/Smoke Alarm, Formal Entry/Foyer, High Ceiling, Refrigerator Included, Washer Included, Wet Bar
Loft
Maybe
Exterior Features
Water Sewer
Public Sewer, Public Water
Exterior
Back Yard, Back Yard Fenced, Fenced, Patio/Deck, Sprinkler System, Subdivision Tennis Court
Private Pool
Yes
Area Pool
Yes
Lot Description
Cul-De-Sac, In Golf Course Community, On Golf Course, Subdivision Lot, Water View
New Construction
No
Front Door
South
Listing Firm
Schools (FORTBE - 19 - Fort Bend)
| Name | Grade | Great School Ranking |
|---|---|---|
| Dulles Elem | Elementary | 3 of 10 |
| Dulles Middle | Middle | 7 of 10 |
| Dulles High | High | 6 of 10 |
School information is generated by the most current available data we have. However, as school boundary maps can change, and schools can get too crowded (whereby students zoned to a school may not be able to attend in a given year if they are not registered in time), you need to independently verify and confirm enrollment and all related information directly with the school.


