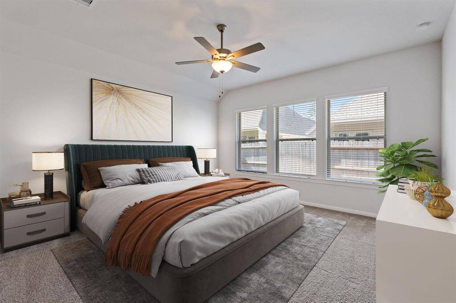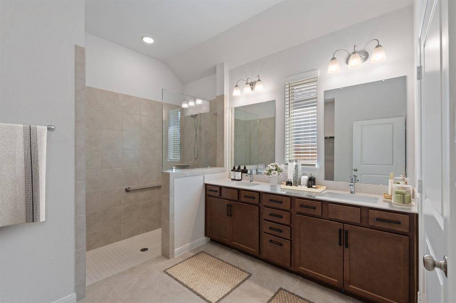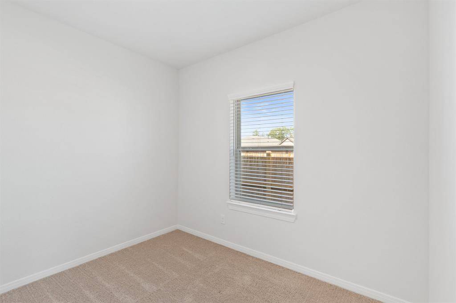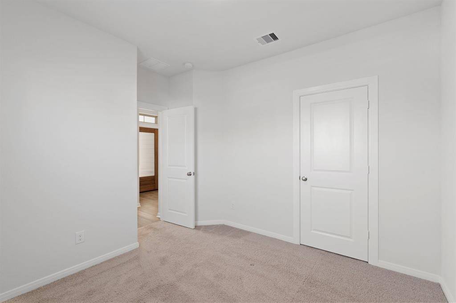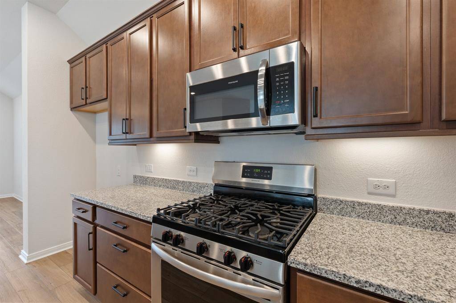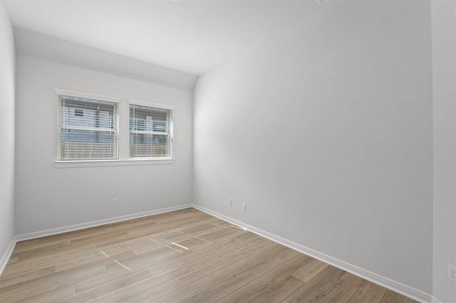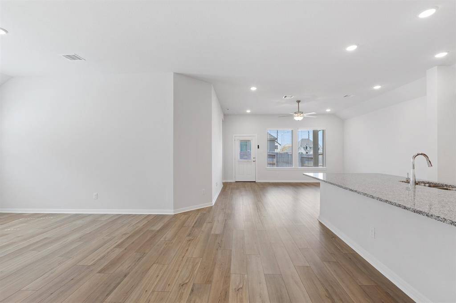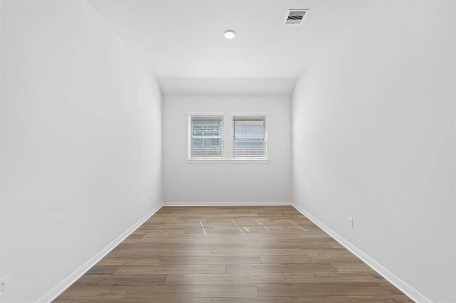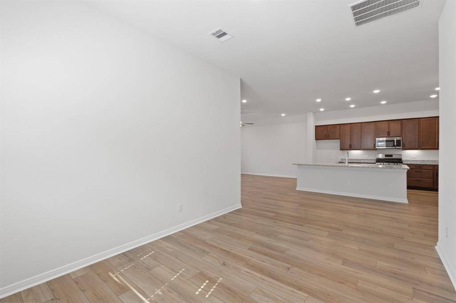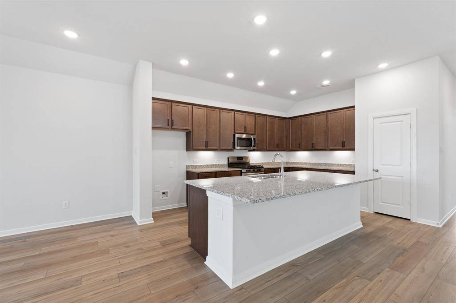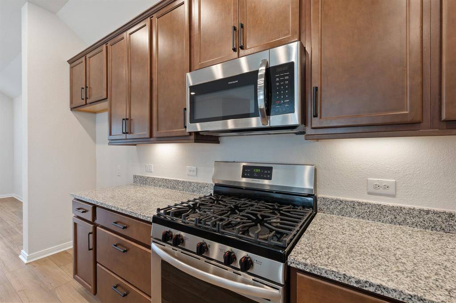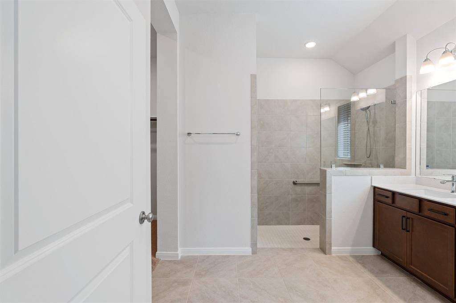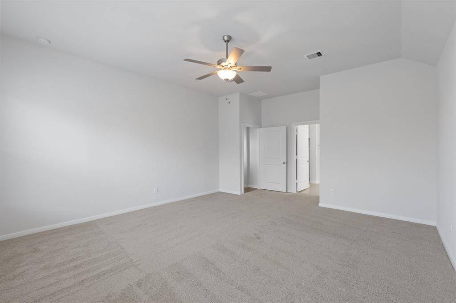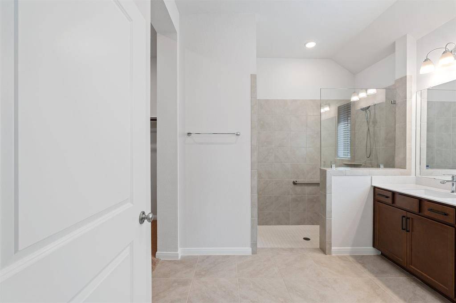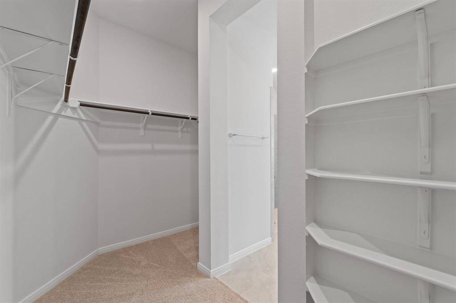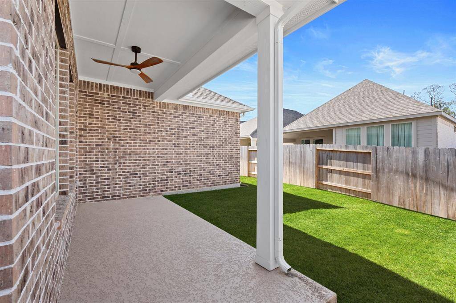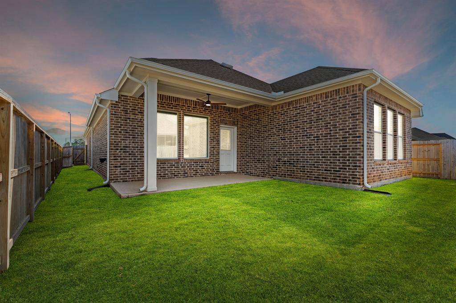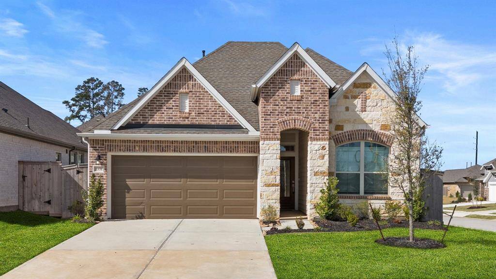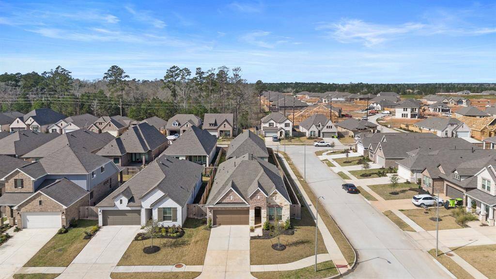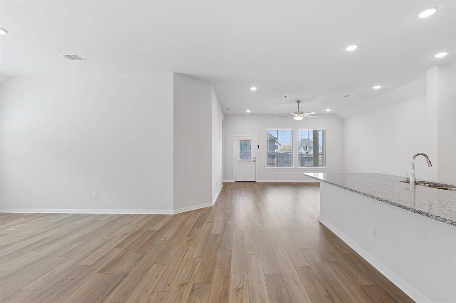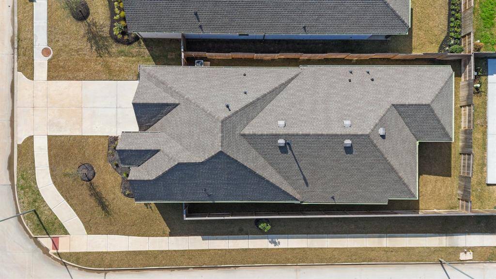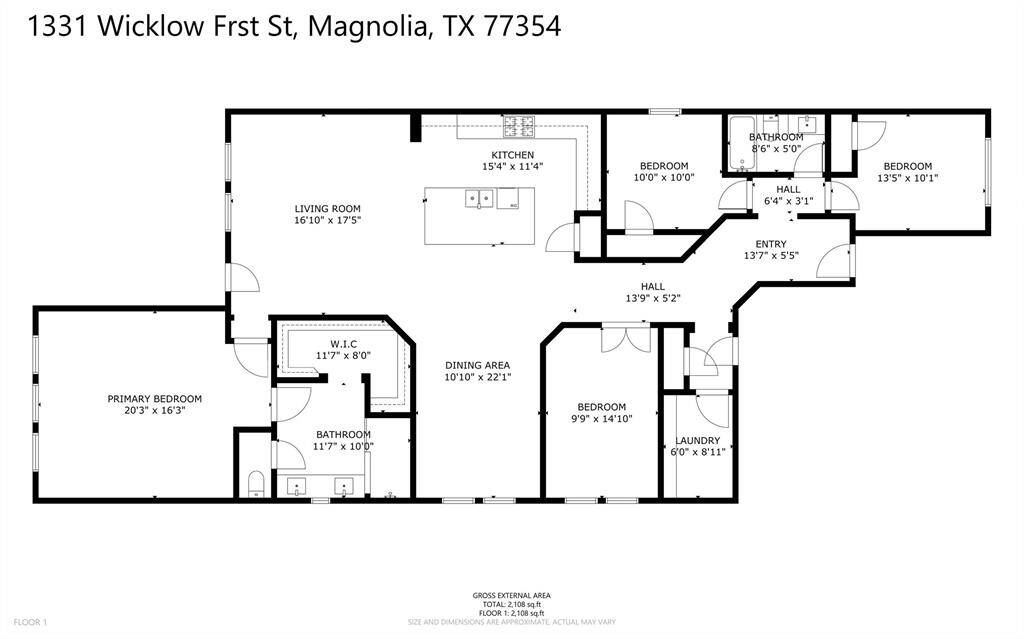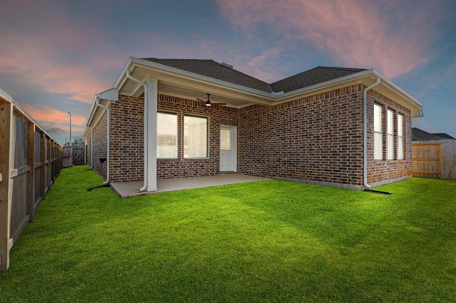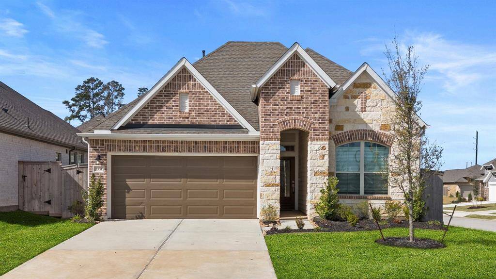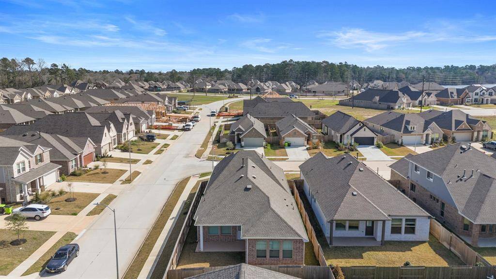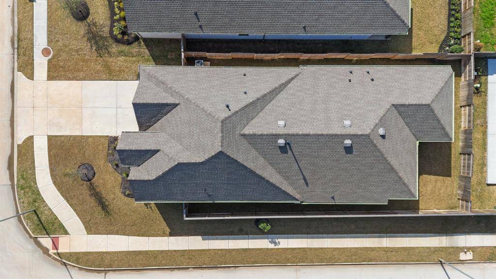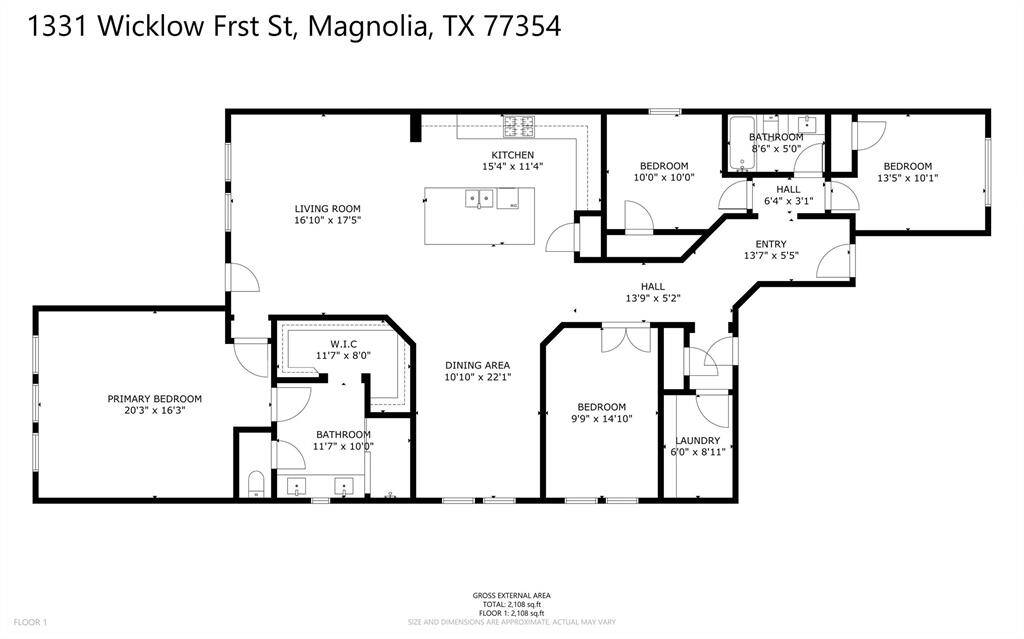1331 Wicklow Forest Street, Houston, Texas 77354
$325,000
3 Beds
2 Full Baths
Single-Family
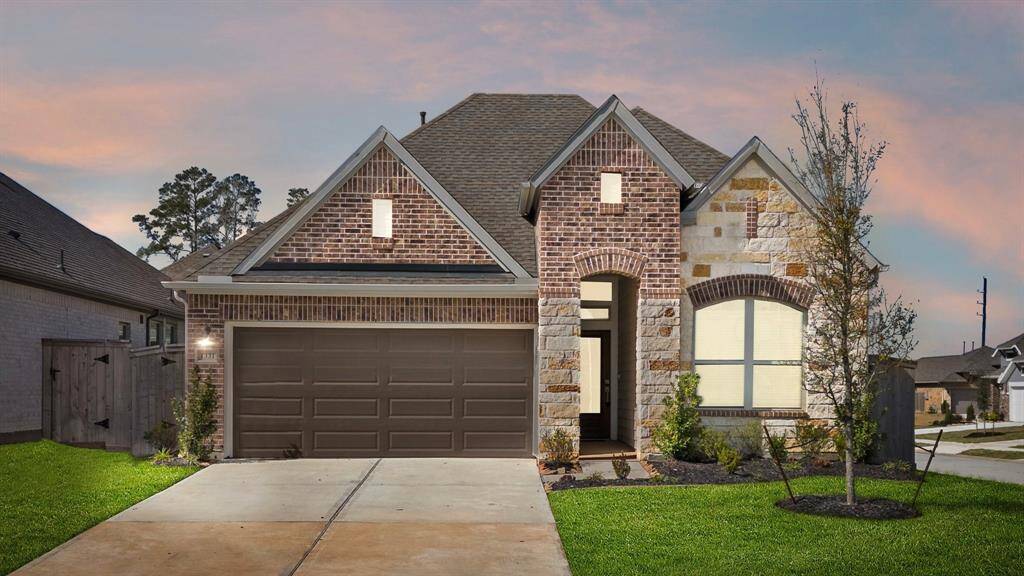

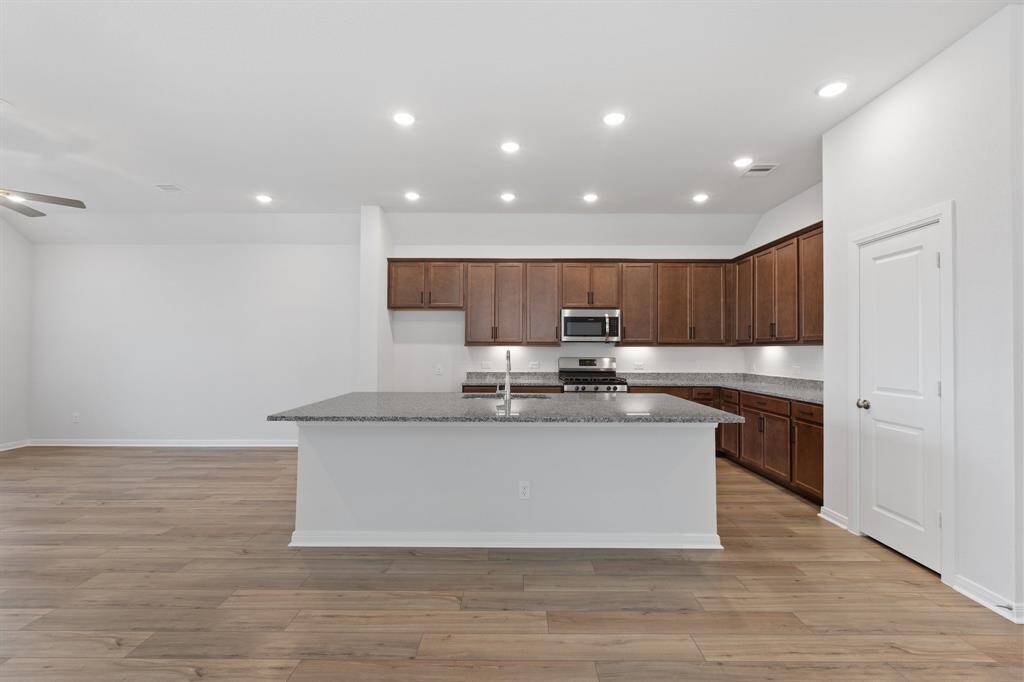
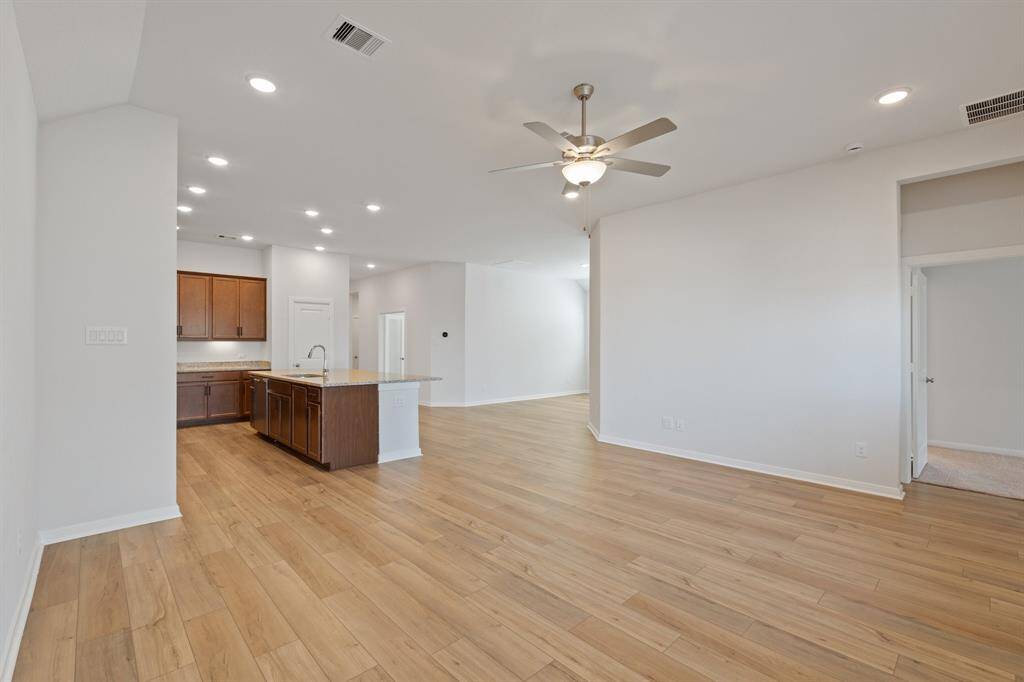
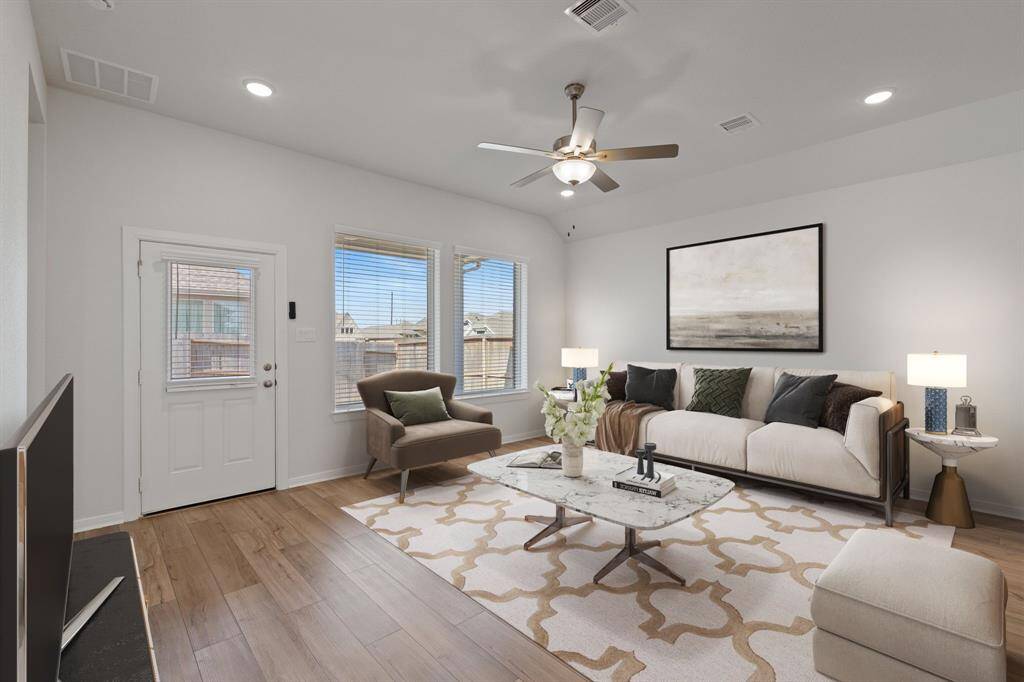
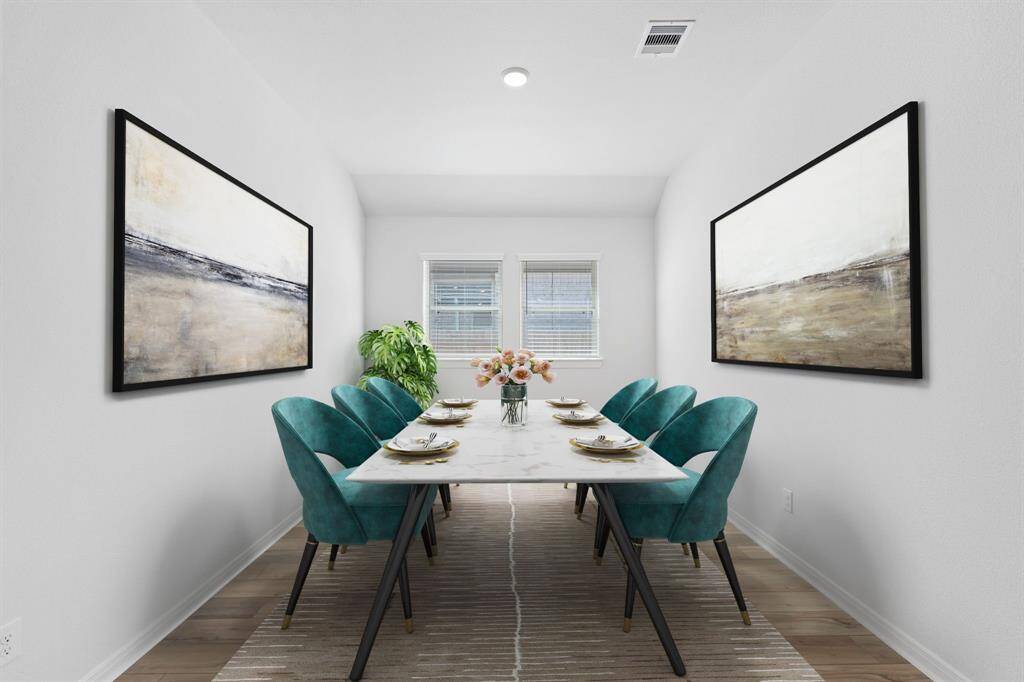
Request More Information
About 1331 Wicklow Forest Street
Experience comfort and convenience in this thoughtfully designed ADA-fitted, handicap-accessible home. Featuring three bedrooms, two bathrooms, and a private study with elegant double doors, this home offers both functionality and style. The kitchen boasts rich dark wood cabinetry, a gas range, and a large island with a breakfast bar, perfect for casual dining or entertaining. A separate dining room provides additional space for gatherings. Designed with accessibility in mind, this home ensures ease of movement while maintaining a warm and inviting atmosphere. Enjoy the amenities that Escondido provides for family living. They have a playground for children and exercise equipment for adults to stay active. Enjoy family and friendly gatherings under the pavilion, or fishing in the lake. Easy access to the Aggie Expressway, and dining and retail. Don’t miss the opportunity to make it yours!
Highlights
1331 Wicklow Forest Street
$325,000
Single-Family
2,015 Home Sq Ft
Houston 77354
3 Beds
2 Full Baths
5,959 Lot Sq Ft
General Description
Taxes & Fees
Tax ID
45700407100
Tax Rate
2.9331%
Taxes w/o Exemption/Yr
$1,995 / 2024
Maint Fee
Yes / $900 Annually
Room/Lot Size
Dining
22'1 x 10'10
Kitchen
15'4 x 11'4
2nd Bed
20'3 x 16'3
4th Bed
13'5 x 10'1
Interior Features
Fireplace
No
Floors
Carpet, Tile, Vinyl Plank
Heating
Central Gas
Cooling
Central Electric
Connections
Electric Dryer Connections, Gas Dryer Connections, Washer Connections
Bedrooms
2 Bedrooms Down, Primary Bed - 1st Floor
Dishwasher
Yes
Range
Yes
Disposal
Yes
Microwave
Yes
Oven
Gas Oven
Energy Feature
Attic Fan, Attic Vents, Ceiling Fans, Digital Program Thermostat, Energy Star Appliances, High-Efficiency HVAC, Insulated/Low-E windows, Insulation - Batt, Insulation - Rigid Foam, Insulation - Spray-Foam, Other Energy Features, Radiant Attic Barrier
Interior
Fire/Smoke Alarm, Window Coverings
Loft
Maybe
Exterior Features
Foundation
Slab
Roof
Composition
Exterior Type
Brick, Cement Board, Stone
Water Sewer
Public Sewer, Water District
Exterior
Back Yard, Covered Patio/Deck, Partially Fenced, Sprinkler System, Wheelchair Access
Private Pool
No
Area Pool
Yes
Lot Description
Corner, Cul-De-Sac, Subdivision Lot
New Construction
No
Listing Firm
Schools (MAGNOL - 36 - Magnolia)
| Name | Grade | Great School Ranking |
|---|---|---|
| Willie E. Williams Elem | Elementary | 6 of 10 |
| Magnolia Jr High | Middle | 7 of 10 |
| Magnolia West High | High | 6 of 10 |
School information is generated by the most current available data we have. However, as school boundary maps can change, and schools can get too crowded (whereby students zoned to a school may not be able to attend in a given year if they are not registered in time), you need to independently verify and confirm enrollment and all related information directly with the school.

