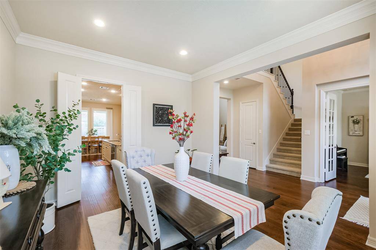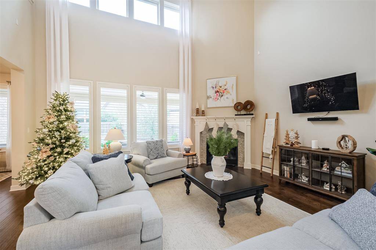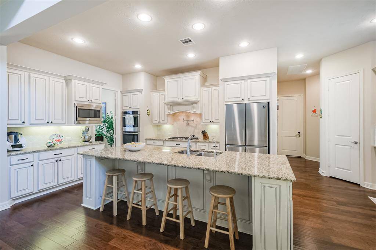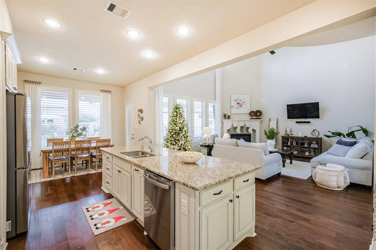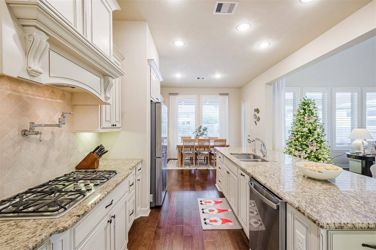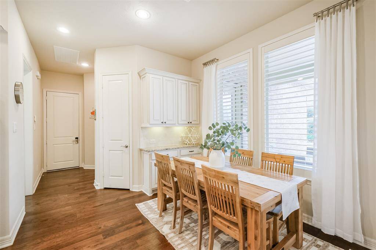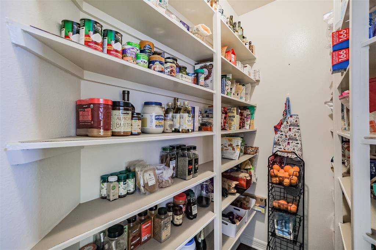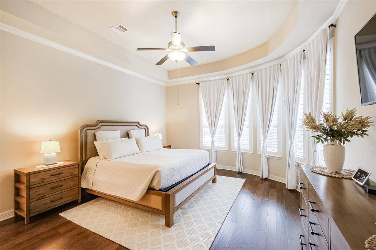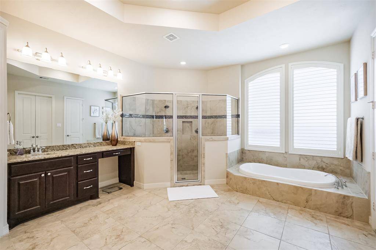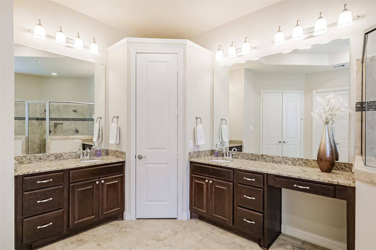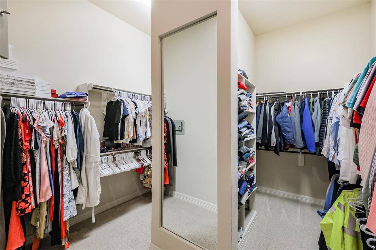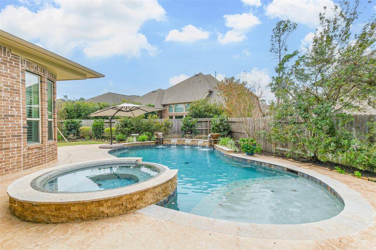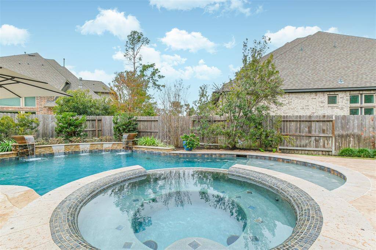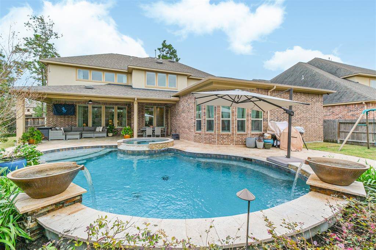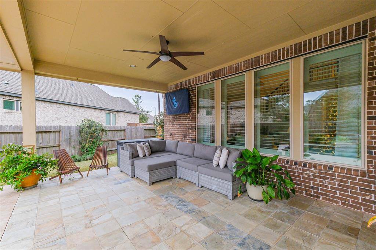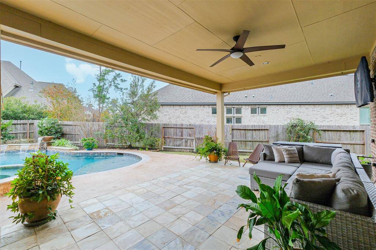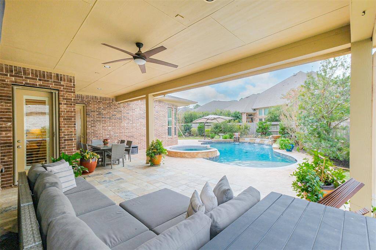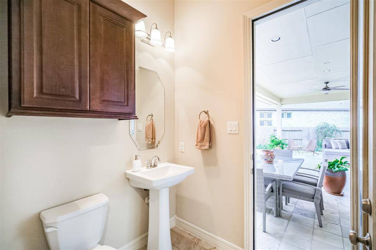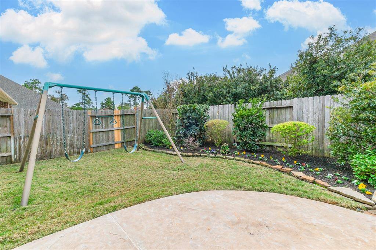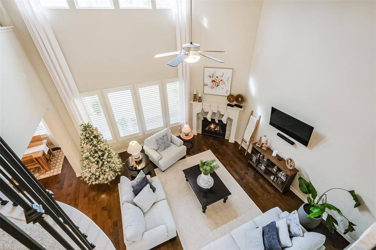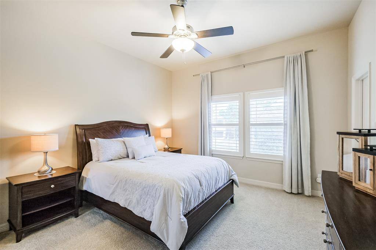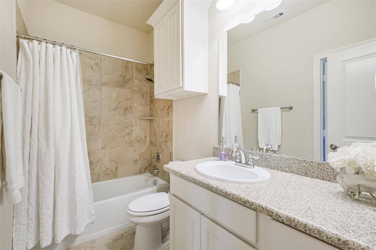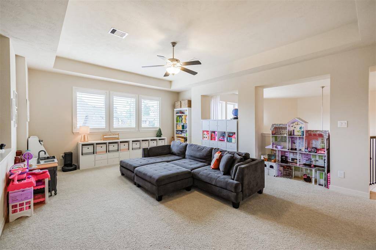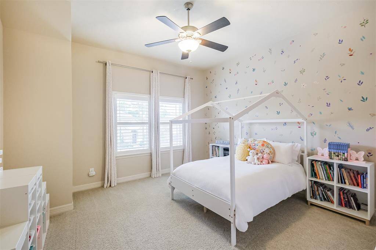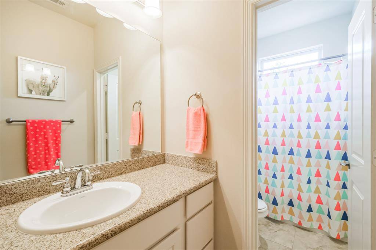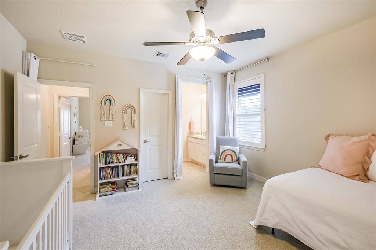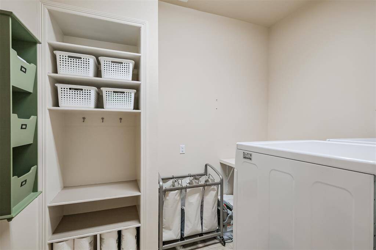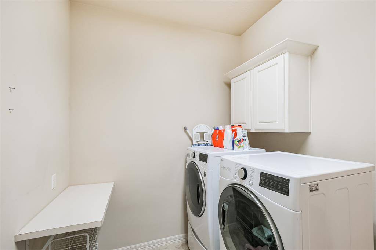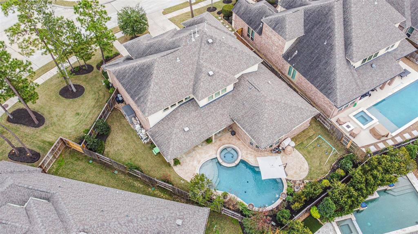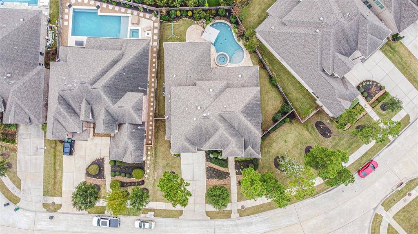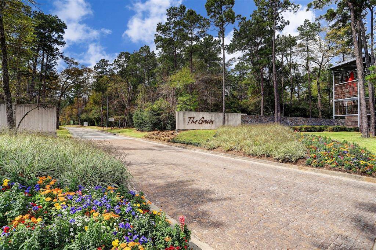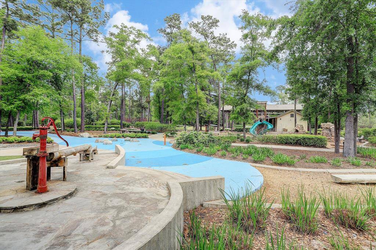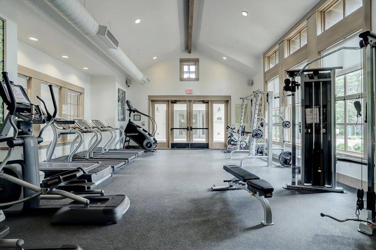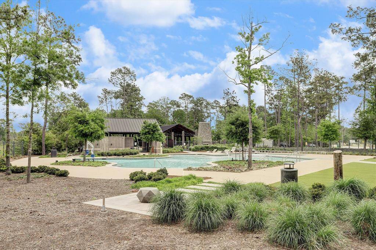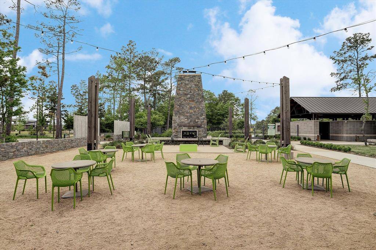13418 Davey Woods Drive, Houston, Texas 77346
$4,800
4 Beds
3 Full / 1 Half Baths
Single-Family
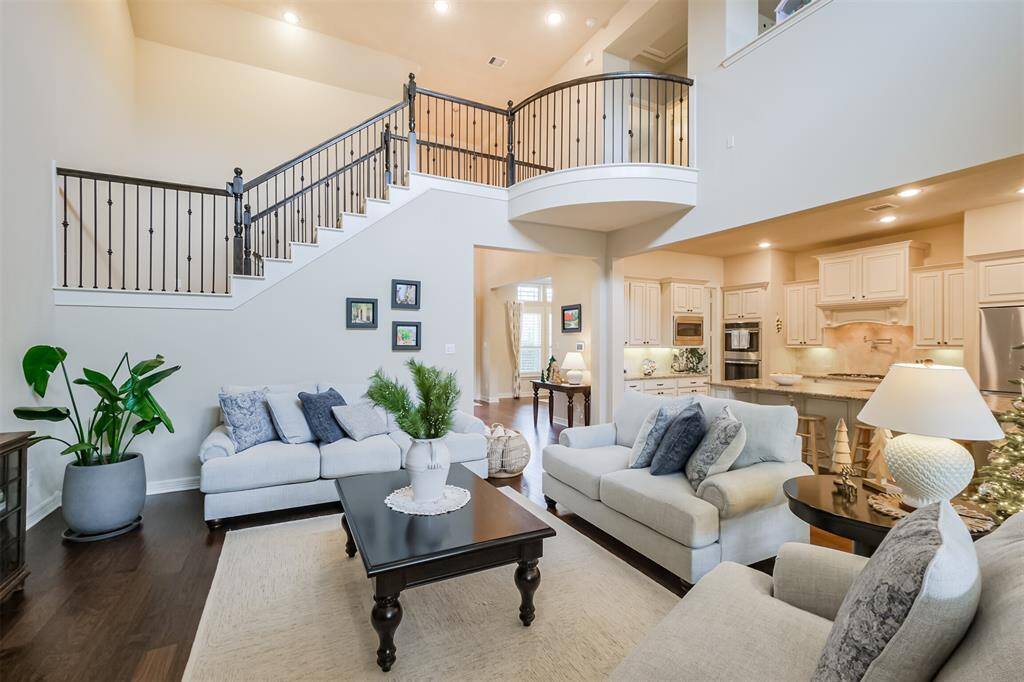

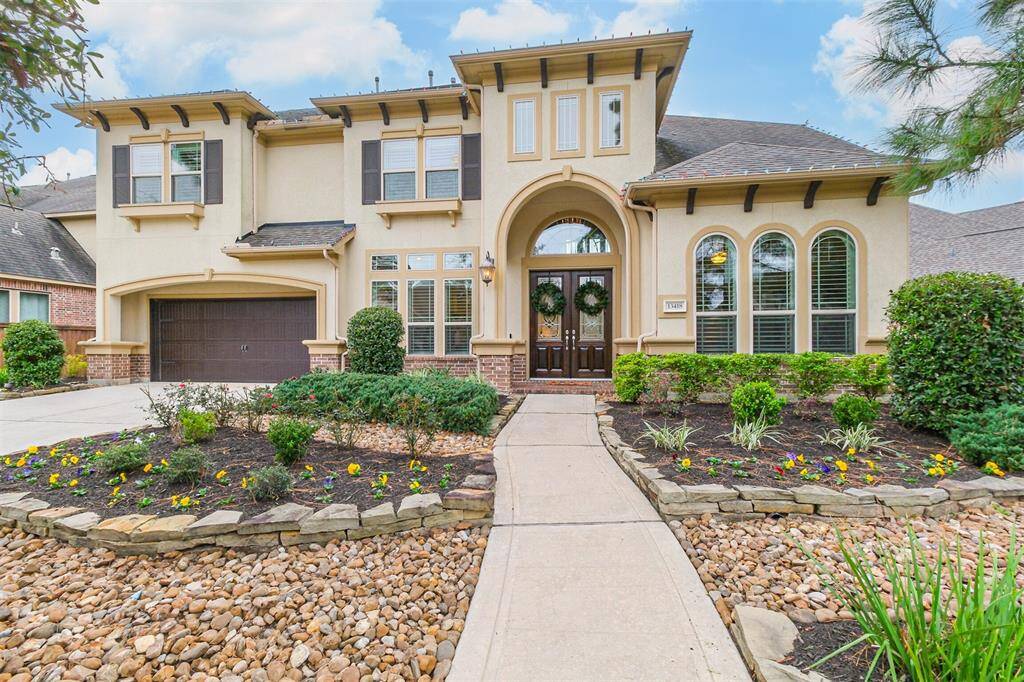
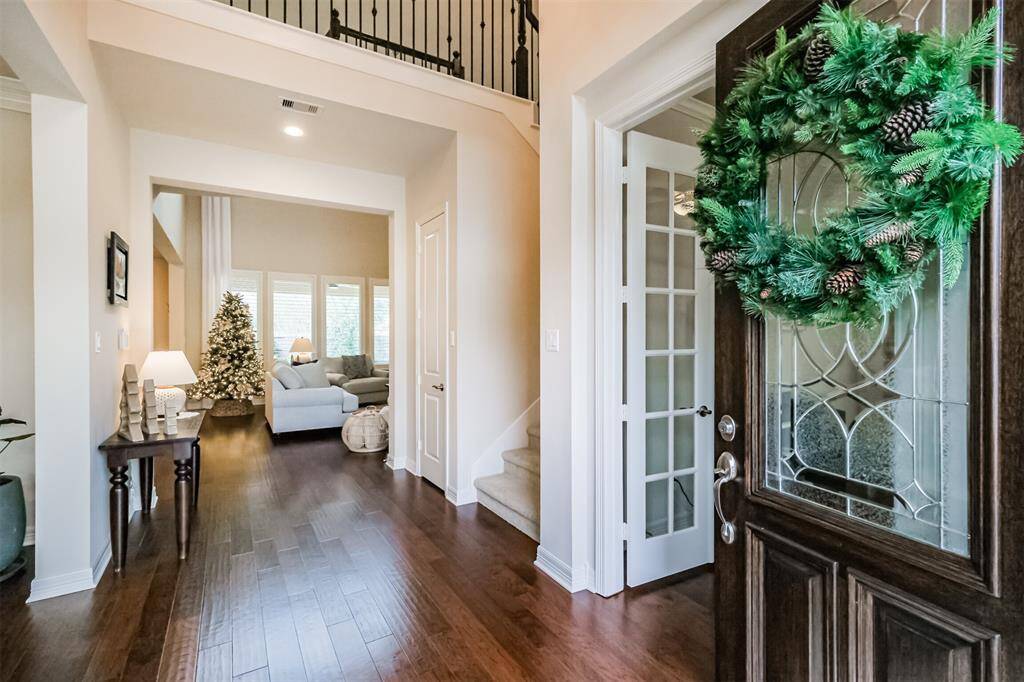
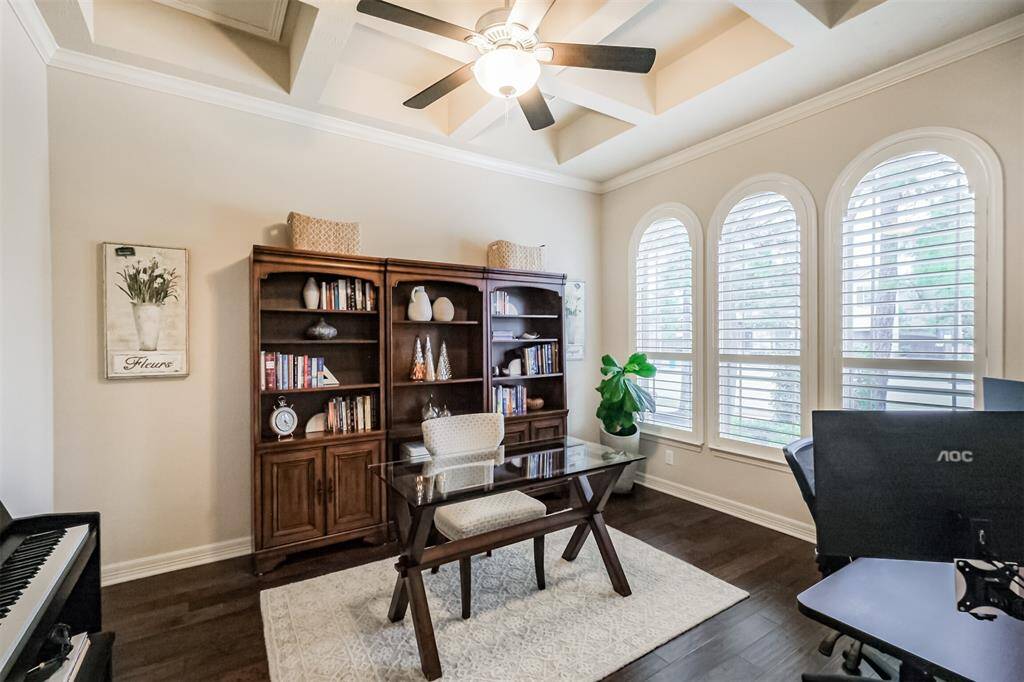
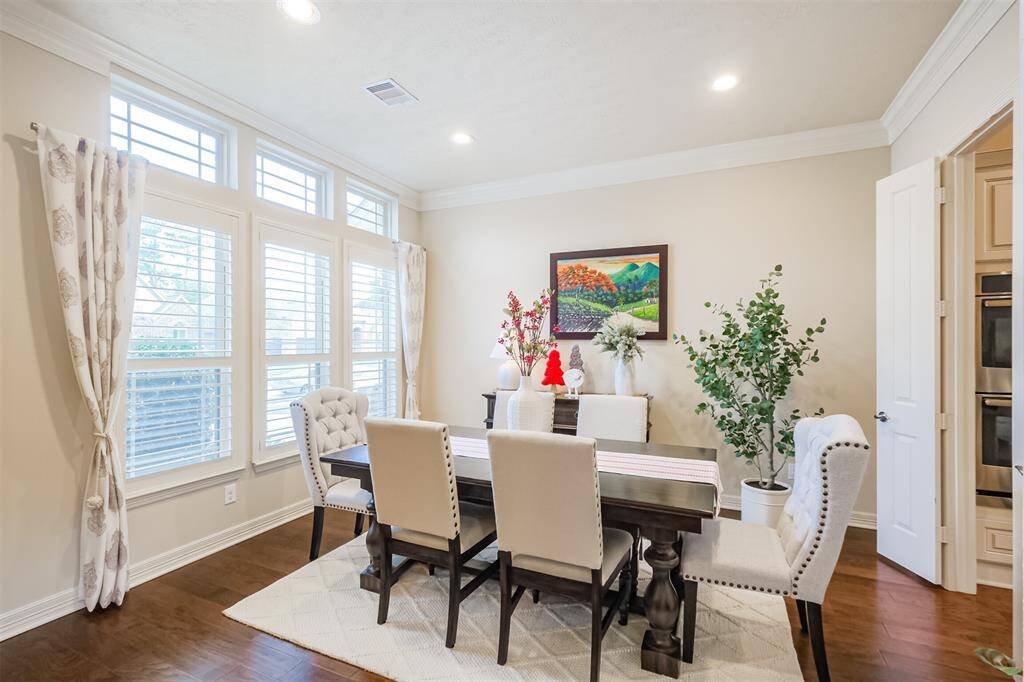
Request More Information
About 13418 Davey Woods Drive
13418 Davey Woods is the perfect blend of size, quality, and location. Situated near the end of a quiet cul-de-sac, this 2016 Trendmaker home features more than 3,800sf of an open living concept with a private study, formal dining, and upstairs gameroom. You'll appreciate the first-floor primary suite, including tray ceilings, spacious bathroom with dual vanities, soaking tub, double-headed shower, large walk-in closet, and corner windows overlooking the backyard. Enjoy the private oasis with a covered back patio with natural gas and a resort-style pool and hot tub with an easy entry shallow ledge. Sitting on an over 11,000sf lot, there is still plenty more yard space to enjoy. Other features include whole-home plantation shutters, HVAC system upgrades on both floors, a powder bath with direct pool access, an oversized and epoxied 3-car garage, and an Ecowater whole-home filtration system with carbon filter, softener, and reverse osmosis drinking water.
Highlights
13418 Davey Woods Drive
$4,800
Single-Family
3,870 Home Sq Ft
Houston 77346
4 Beds
3 Full / 1 Half Baths
11,535 Lot Sq Ft
General Description
Taxes & Fees
Tax ID
137-051-003-0004
Tax Rate
Unknown
Taxes w/o Exemption/Yr
Unknown
Maint Fee
No
Room/Lot Size
Living
20x19
Dining
14x12
Kitchen
17x13
Breakfast
11x7
2nd Bed
19x14
4th Bed
17x13
Interior Features
Fireplace
1
Floors
Carpet, Engineered Wood, Tile
Heating
Central Electric, Zoned
Cooling
Central Electric, Zoned
Connections
Electric Dryer Connections, Gas Dryer Connections, Washer Connections
Bedrooms
1 Bedroom Up, Primary Bed - 1st Floor
Dishwasher
Yes
Range
Yes
Disposal
Yes
Microwave
Yes
Oven
Double Oven, Electric Oven
Energy Feature
Ceiling Fans, Digital Program Thermostat, Insulated/Low-E windows, Radiant Attic Barrier
Interior
Alarm System - Owned, Crown Molding, Fire/Smoke Alarm, High Ceiling, Prewired for Alarm System, Refrigerator Included, Spa/Hot Tub, Water Softener - Owned, Window Coverings
Loft
Maybe
Exterior Features
Water Sewer
Water District
Exterior
Back Yard Fenced, Exterior Gas Connection, Private Driveway, Spa/Hot Tub, Sprinkler System, Storage Shed
Private Pool
Yes
Area Pool
Yes
Lot Description
Cul-De-Sac, Subdivision Lot
New Construction
No
Front Door
Northeast
Listing Firm
Schools (HUMBLE - 29 - Humble)
| Name | Grade | Great School Ranking |
|---|---|---|
| Groves Elem | Elementary | None of 10 |
| West Lake Middle | Middle | None of 10 |
| Atascocita High | High | 5 of 10 |
School information is generated by the most current available data we have. However, as school boundary maps can change, and schools can get too crowded (whereby students zoned to a school may not be able to attend in a given year if they are not registered in time), you need to independently verify and confirm enrollment and all related information directly with the school.

