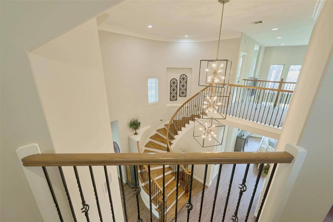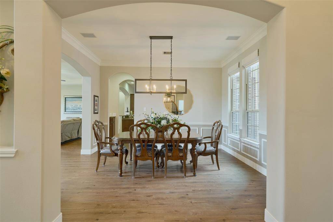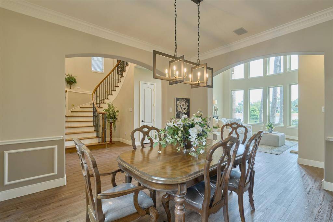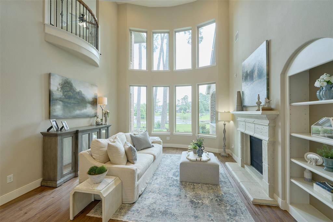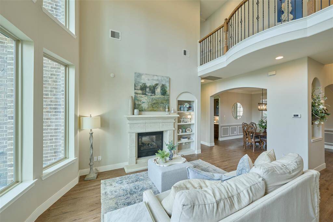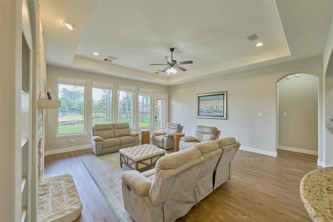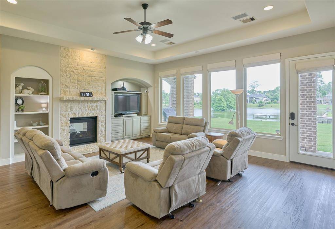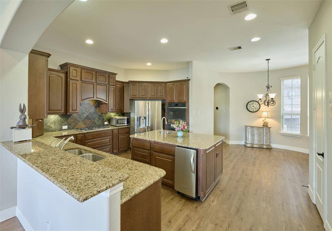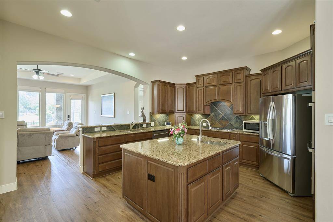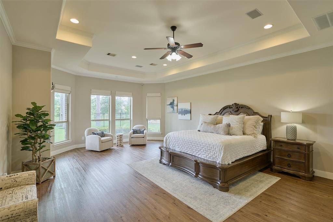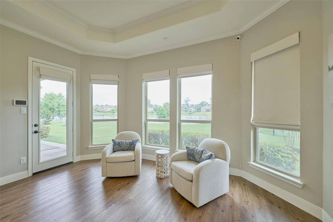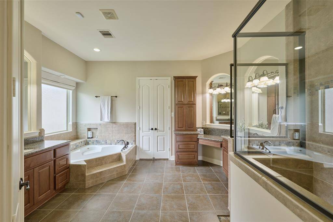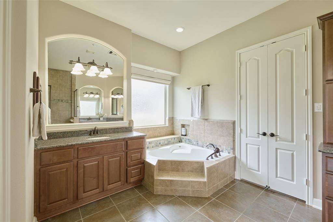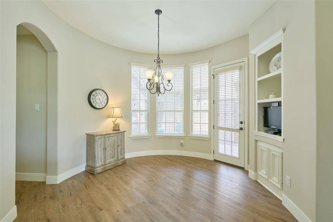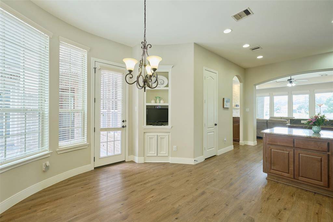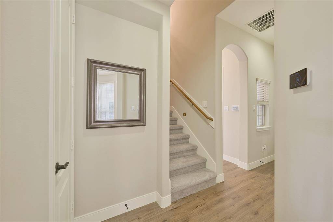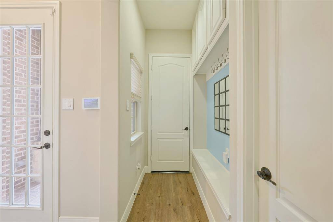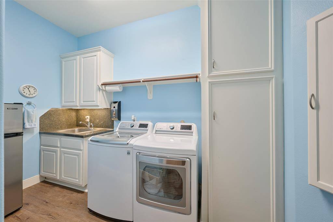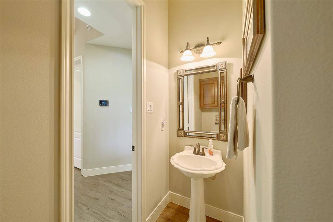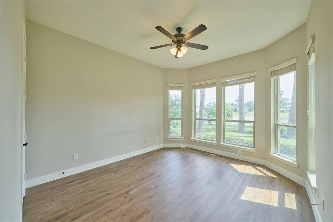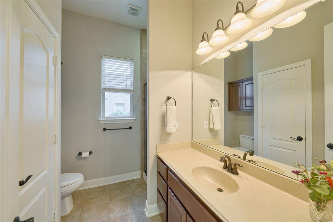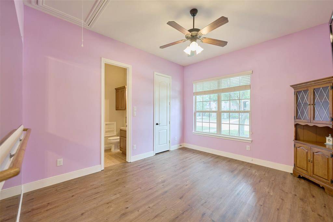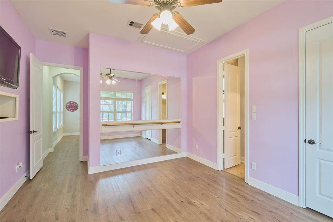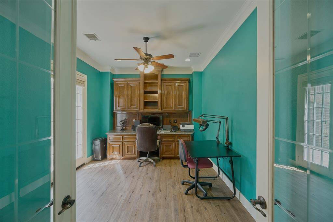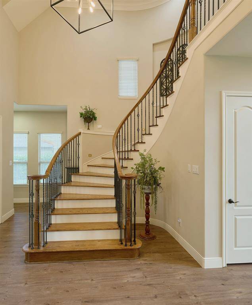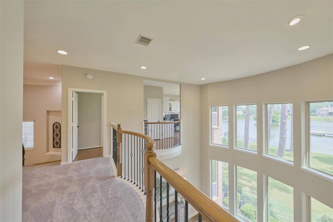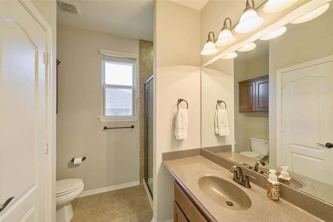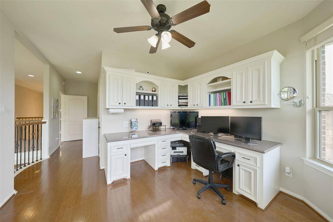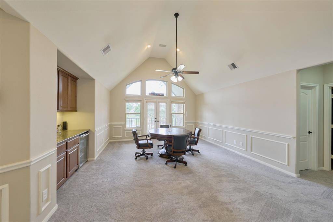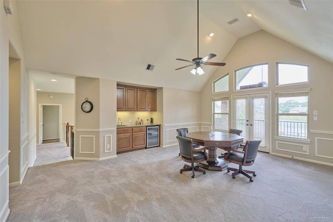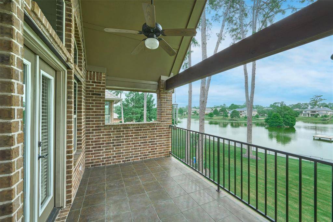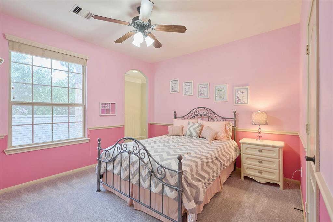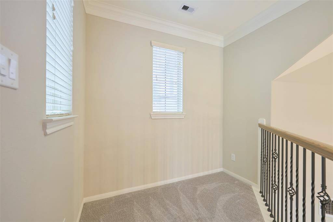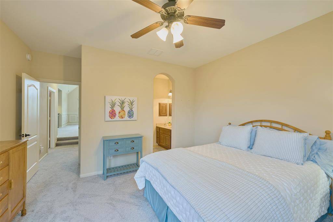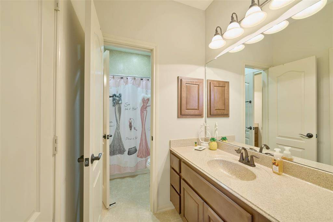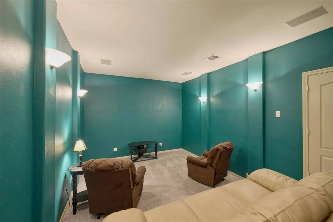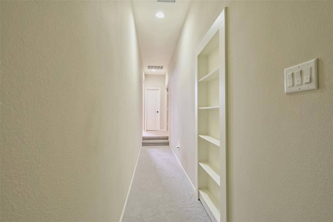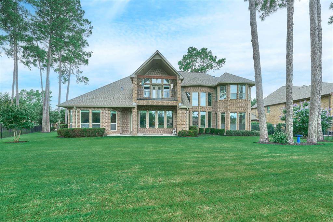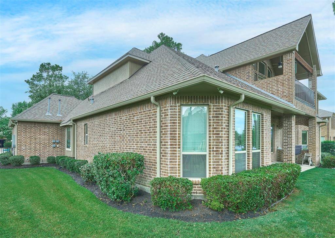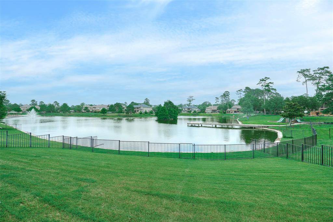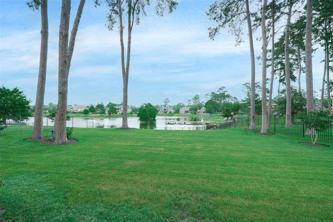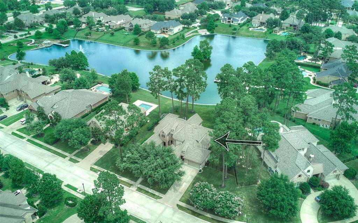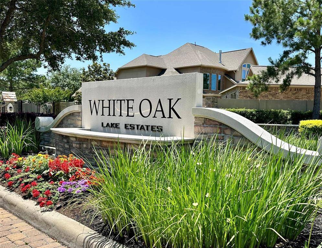13606 Oak Harbor Bend, Houston, Texas 77429
$1,110,000
5 Beds
5 Full / 1 Half Baths
Single-Family
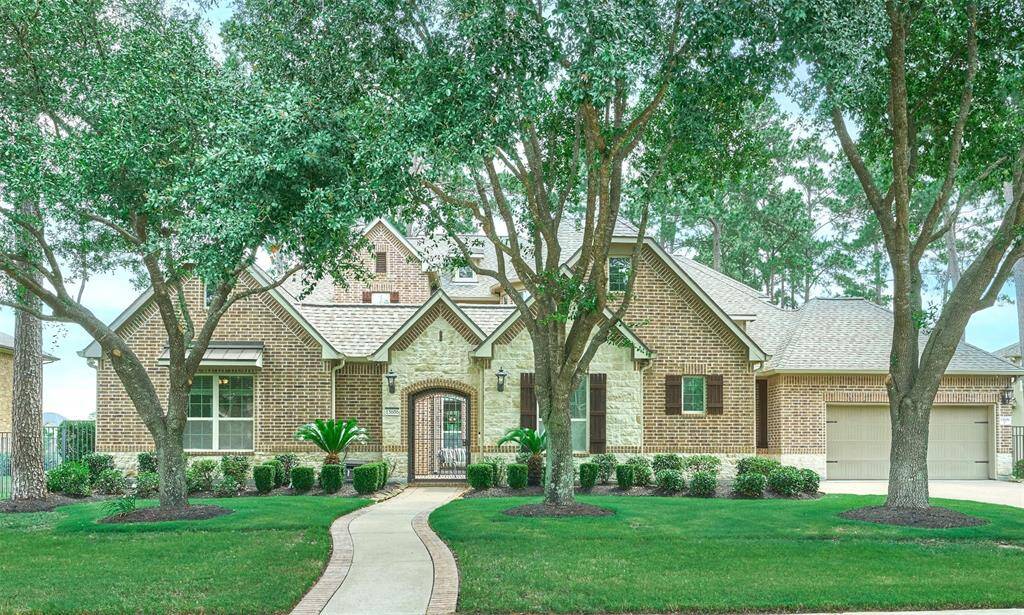

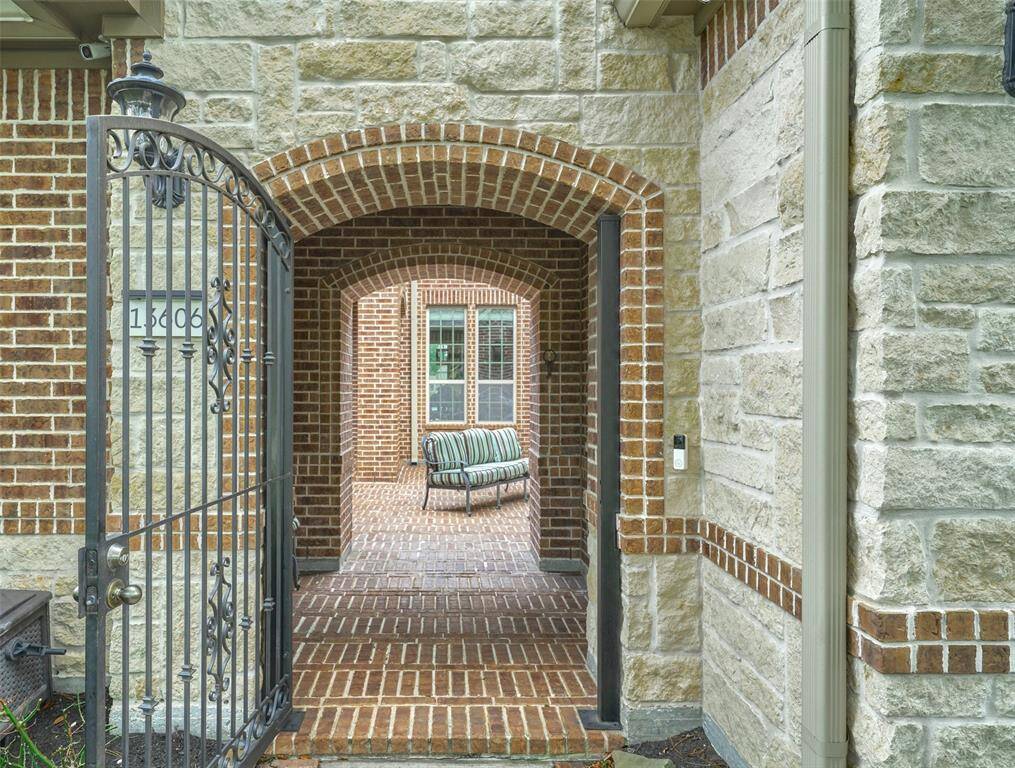
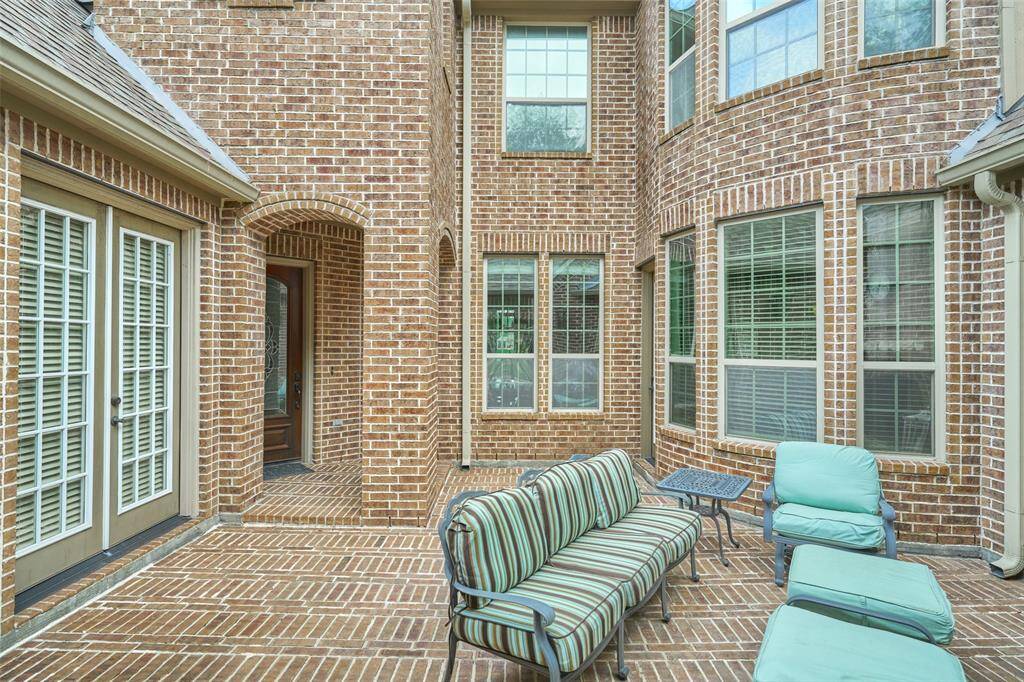
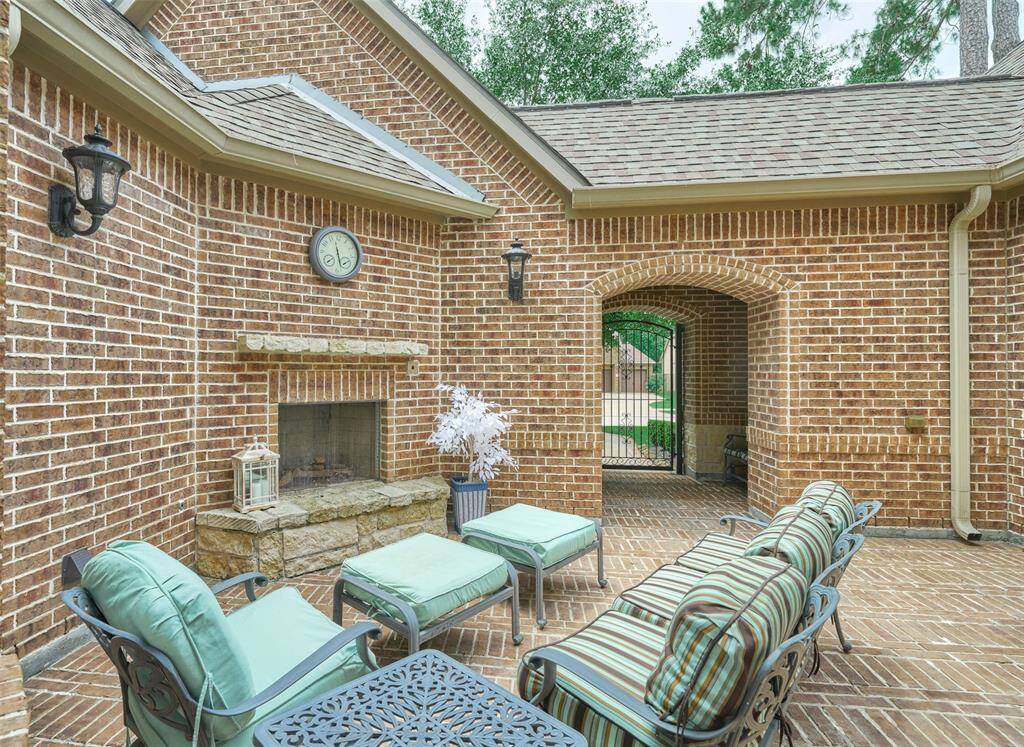
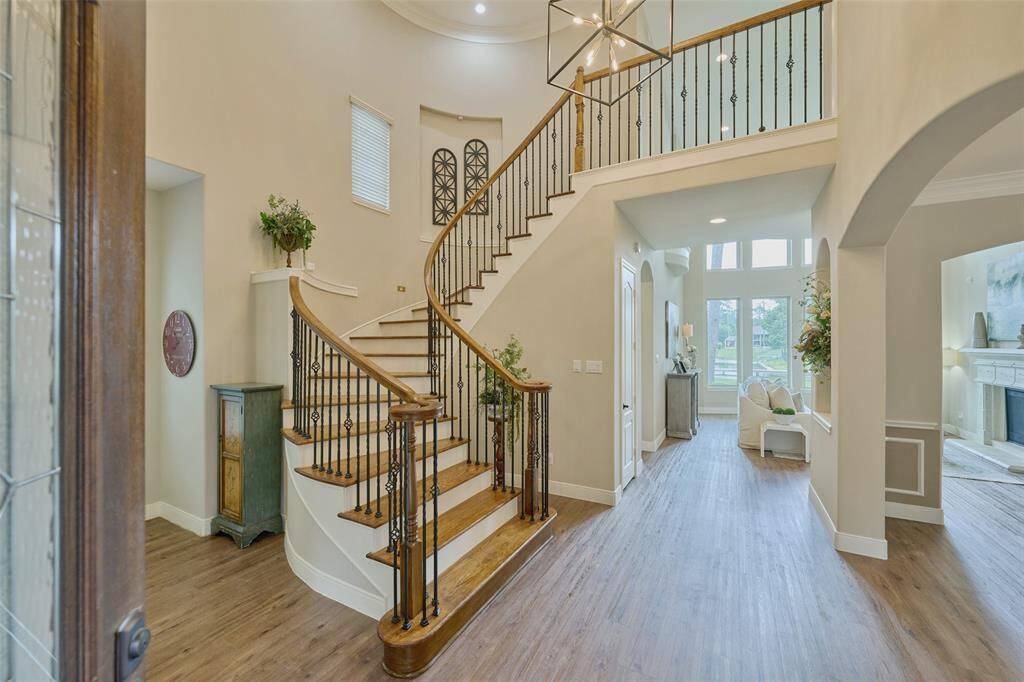
Request More Information
About 13606 Oak Harbor Bend
Gorgeous and Spacious 5 Bed, 5.5 Bath home with 3-car garage and private courtyard. Features 2 full offices and 3 bedrooms down. Smart home with Wyze doorbell, remote-controlled blinds, 12 hardwired exterior cameras. Gourmet kitchen offers 2 GE Elite convection ovens, under/over cabinet lighting, 4 spice pull-outs, ice maker with gravity drain, 2nd sink with disposal, and butler’s pantry with exclusive Uline wine fridge. Game room includes beverage fridge. Media room with surround sound; 4 rooms have ceiling speakers with receiver. Enjoy filtered, drinkable water with a whole-house charcoal system and additional kitchen purifier. Scenic covered balcony. Water heaters in garage—not attic. Epoxied garage floor. Roof replaced Jan 2021. A/C units updated in 2019 & 2023. Dishwasher is 3 years old. 13-Zone Rainbird Sprinkler (2023). Pool-ready with gas and electrical in place. Come and See!
Highlights
13606 Oak Harbor Bend
$1,110,000
Single-Family
5,603 Home Sq Ft
Houston 77429
5 Beds
5 Full / 1 Half Baths
22,623 Lot Sq Ft
General Description
Taxes & Fees
Tax ID
132-305-004-0007
Tax Rate
2.3848%
Taxes w/o Exemption/Yr
$21,183 / 2024
Maint Fee
Yes / $1,550 Annually
Maintenance Includes
Courtesy Patrol, Grounds, Limited Access Gates
Room/Lot Size
Living
14x19
Dining
14x16
Kitchen
13x13
Breakfast
12x12
1st Bed
25x17
2nd Bed
13x14
3rd Bed
13x14
4th Bed
12x14
5th Bed
13x14
Interior Features
Fireplace
2
Floors
Carpet, Tile, Vinyl Plank
Countertop
Granite
Heating
Central Gas
Cooling
Central Electric
Connections
Electric Dryer Connections, Gas Dryer Connections, Washer Connections
Bedrooms
1 Bedroom Up, 2 Bedrooms Down, Primary Bed - 1st Floor
Dishwasher
Yes
Range
Yes
Disposal
Yes
Microwave
Maybe
Oven
Convection Oven, Double Oven, Electric Oven
Energy Feature
Attic Vents, Ceiling Fans, Digital Program Thermostat, High-Efficiency HVAC, HVAC>13 SEER, HVAC>15 SEER, Insulated/Low-E windows, Insulation - Blown Fiberglass, North/South Exposure
Interior
2 Staircases, Alarm System - Owned, Atrium, Balcony, Crown Molding, Dry Bar, Fire/Smoke Alarm, Formal Entry/Foyer, High Ceiling, Wet Bar, Window Coverings, Wine/Beverage Fridge, Wired for Sound
Loft
Maybe
Exterior Features
Foundation
Slab
Roof
Composition
Exterior Type
Brick, Cement Board, Stone
Water Sewer
Water District
Exterior
Back Yard Fenced, Balcony, Controlled Subdivision Access, Covered Patio/Deck, Exterior Gas Connection, Outdoor Fireplace, Outdoor Kitchen, Patio/Deck, Porch, Sprinkler System
Private Pool
No
Area Pool
Maybe
Access
Automatic Gate
Lot Description
Subdivision Lot, Waterfront, Water View
New Construction
No
Front Door
Southwest
Listing Firm
Schools (CYPRES - 13 - Cypress-Fairbanks)
| Name | Grade | Great School Ranking |
|---|---|---|
| Hamilton Elem | Elementary | 8 of 10 |
| Hamilton Middle (Cy-Fair) | Middle | 8 of 10 |
| Cy-Fair High | High | 6 of 10 |
School information is generated by the most current available data we have. However, as school boundary maps can change, and schools can get too crowded (whereby students zoned to a school may not be able to attend in a given year if they are not registered in time), you need to independently verify and confirm enrollment and all related information directly with the school.

