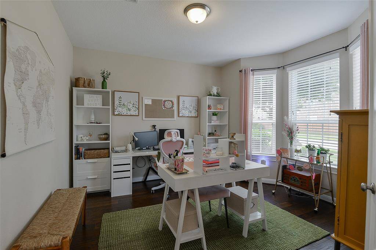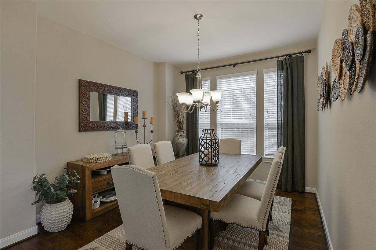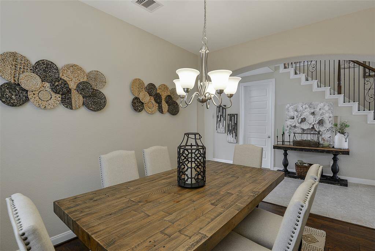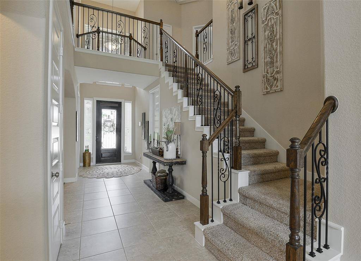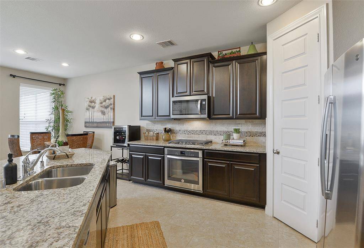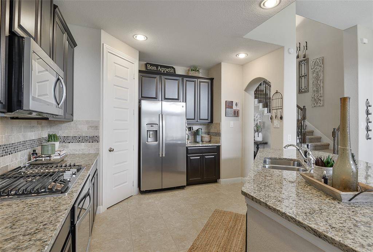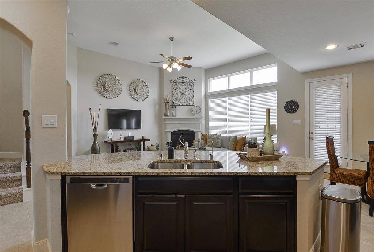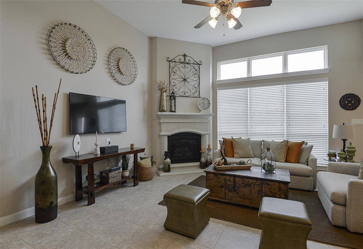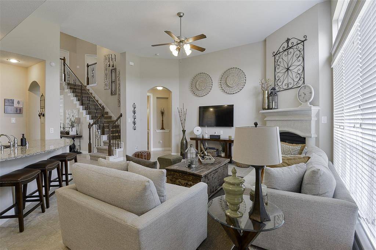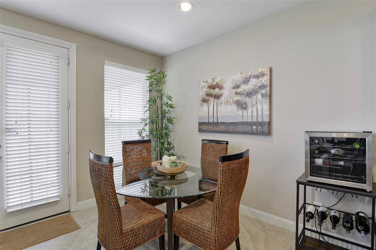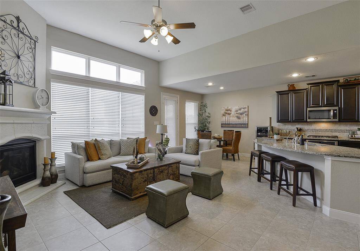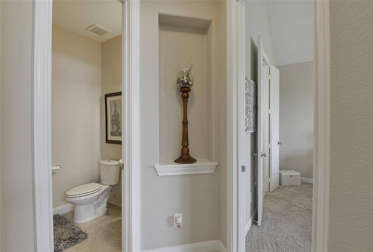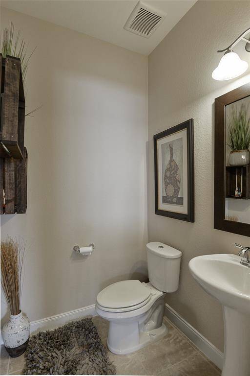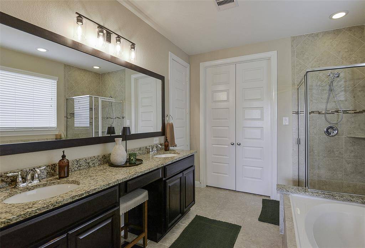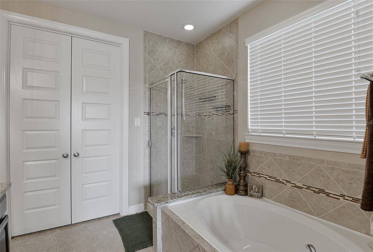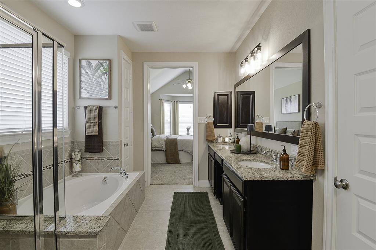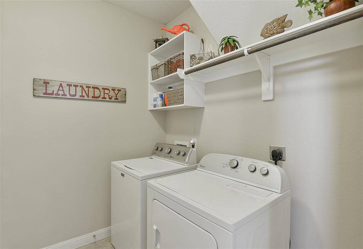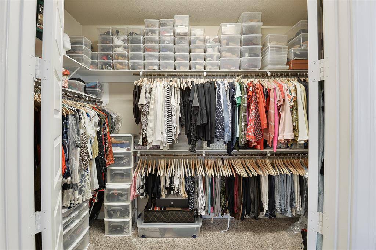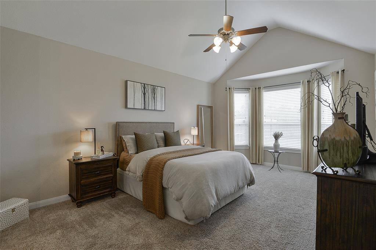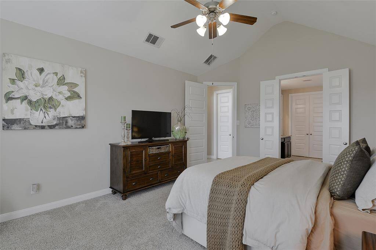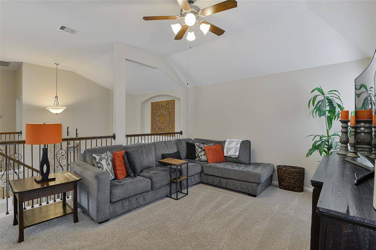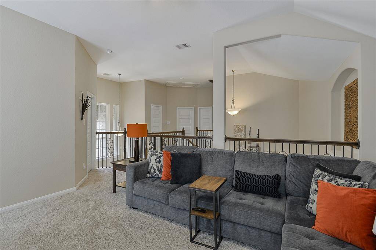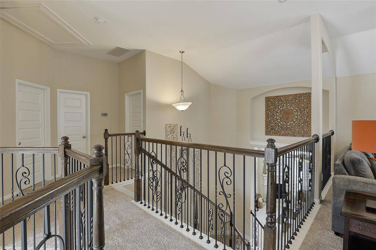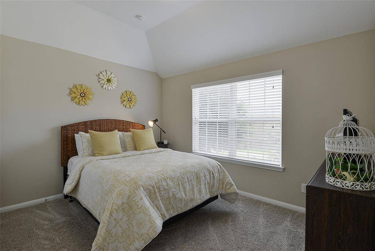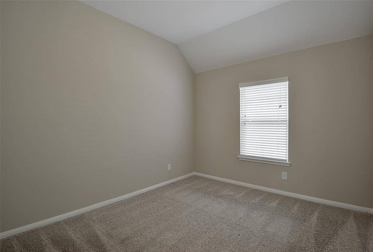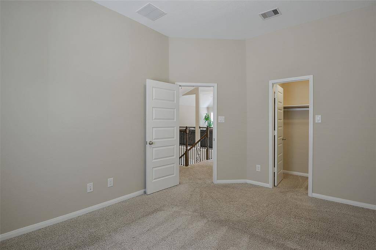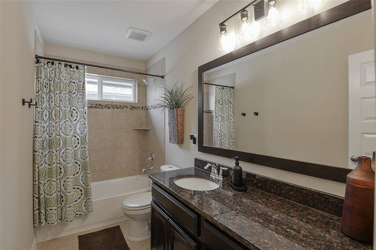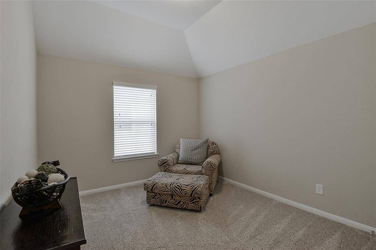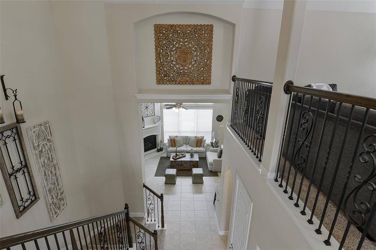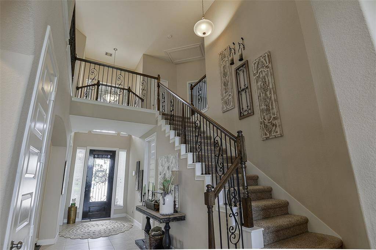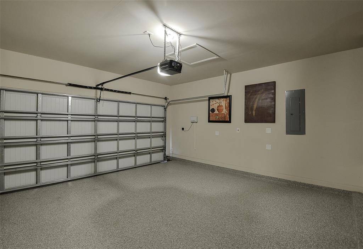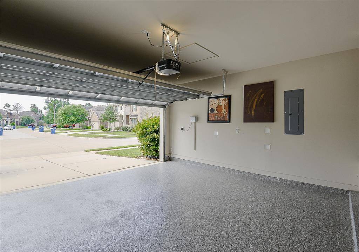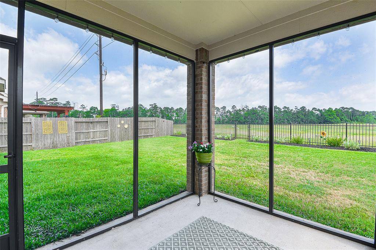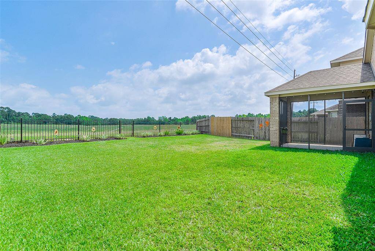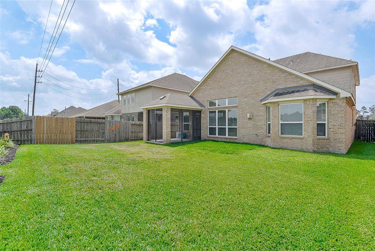13705 Northline Lake Drive, Houston, Texas 77044
$385,000
4 Beds
2 Full / 1 Half Baths
Single-Family
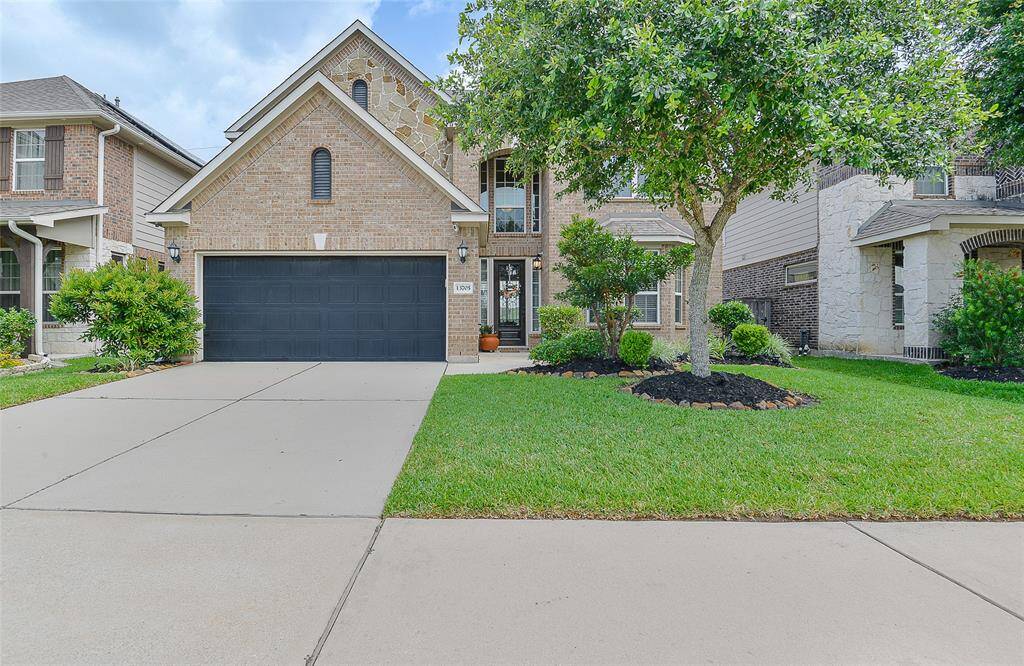

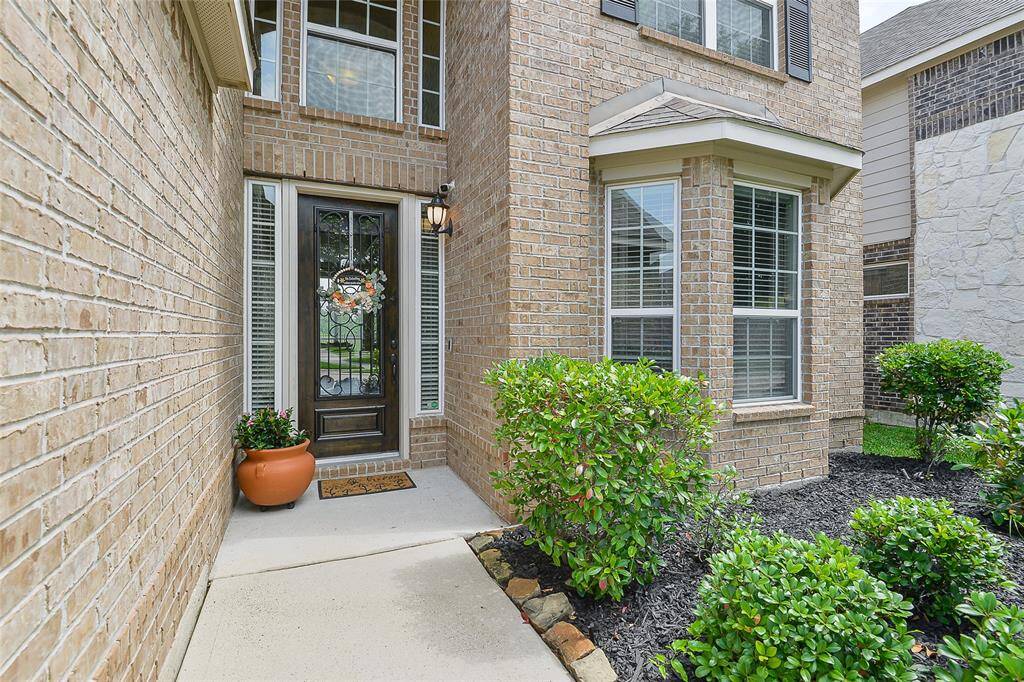
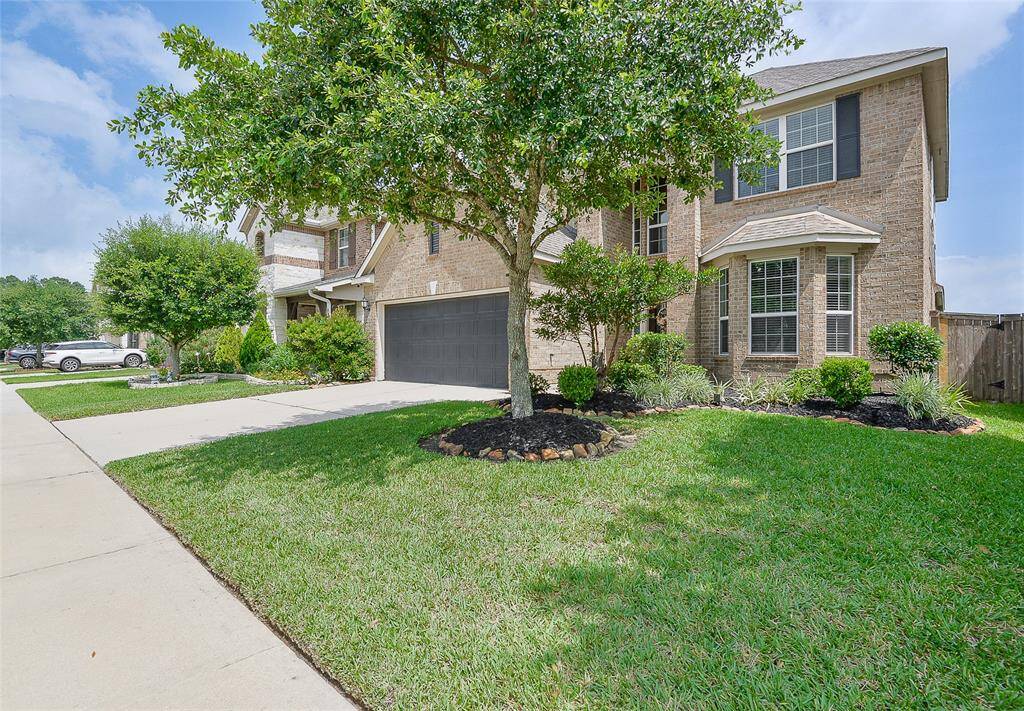
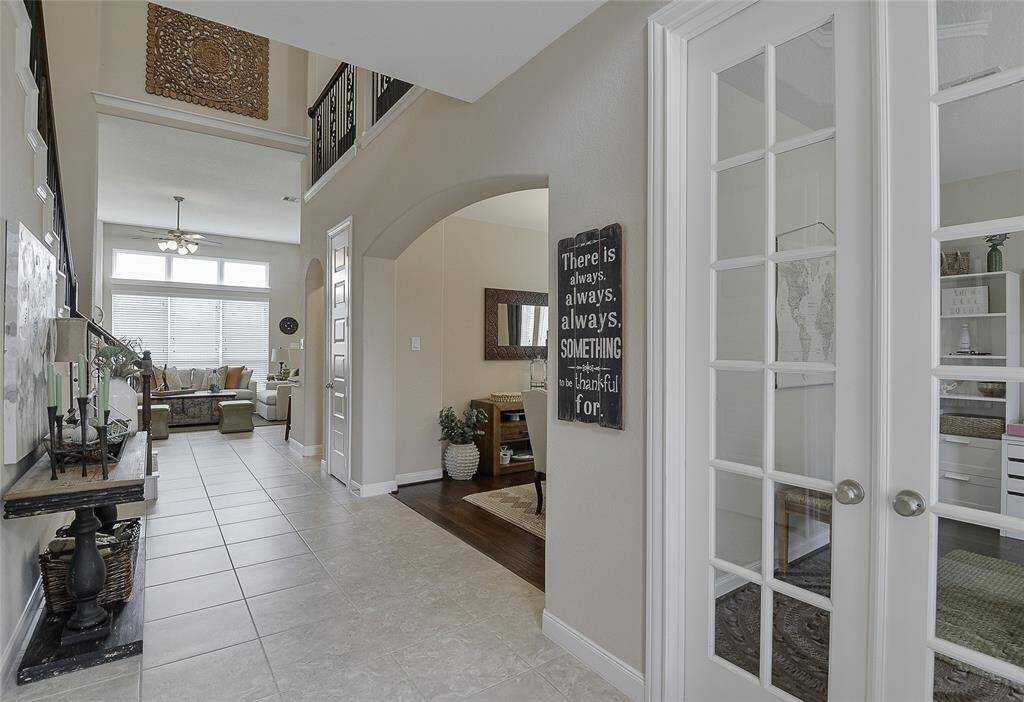
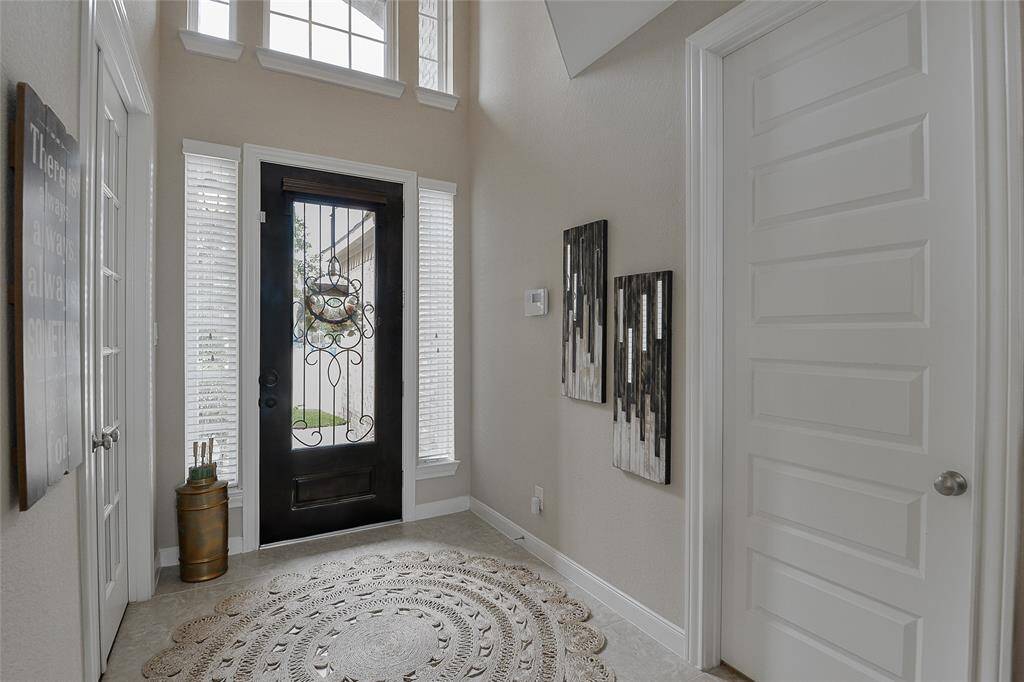
Request More Information
About 13705 Northline Lake Drive
Welcome home to where style meets comfort in every detail. From striking curb appeal to a grand 20-ft ceiling entry, this home captivates at every turn. Just at 2,700 sq ft, its open and balanced floor plan is perfect for daily living and elegant entertaining.
The chef’s kitchen overlooks the family room and features granite counters with barstool seating and rich Scottsdale Maple Espresso cabinetry that extends into the bathrooms. Natural light pours in through well-placed windows, enhancing the soaring ceilings and open spaces. A cozy gas fireplace adds warmth beside the breakfast nook. The first floor includes a spacious primary suite, formal dining room, private study, and more. Upstairs, enjoy three large bedrooms and a versatile game room. A U-shaped staircase with wrought iron spindles and wood handrails offers a dramatic overlook into the family room and foyer. Brick and flagstone exterior, covered patio, no back neighbors, and pristine landscaping complete this home.
Highlights
13705 Northline Lake Drive
$385,000
Single-Family
2,636 Home Sq Ft
Houston 77044
4 Beds
2 Full / 1 Half Baths
5,961 Lot Sq Ft
General Description
Taxes & Fees
Tax ID
134-878-001-0030
Tax Rate
2.8507%
Taxes w/o Exemption/Yr
$9,959 / 2024
Maint Fee
Yes / $1,210 Annually
Room/Lot Size
Living
12x17
Dining
11x12
Breakfast
9x9
1st Bed
18x13
2nd Bed
13x10
3rd Bed
12x10
4th Bed
12x10
Interior Features
Fireplace
1
Floors
Carpet, Wood
Heating
Central Gas
Cooling
Central Electric
Connections
Gas Dryer Connections, Washer Connections
Bedrooms
1 Bedroom Up, Primary Bed - 1st Floor
Dishwasher
Yes
Range
Yes
Disposal
Yes
Microwave
Yes
Oven
Gas Oven, Single Oven
Energy Feature
Ceiling Fans, Digital Program Thermostat, Energy Star/CFL/LED Lights, HVAC>13 SEER
Interior
High Ceiling, Prewired for Alarm System
Loft
Maybe
Exterior Features
Foundation
Slab
Roof
Composition
Exterior Type
Brick, Cement Board, Stone
Water Sewer
Public Sewer, Public Water
Exterior
Back Yard Fenced, Covered Patio/Deck, Sprinkler System
Private Pool
No
Area Pool
Maybe
Lot Description
Subdivision Lot
New Construction
No
Listing Firm
Schools (HUMBLE - 29 - Humble)
| Name | Grade | Great School Ranking |
|---|---|---|
| Lakeshore Elem | Elementary | 4 of 10 |
| West Lake Middle | Middle | None of 10 |
| Summer Creek High | High | 5 of 10 |
School information is generated by the most current available data we have. However, as school boundary maps can change, and schools can get too crowded (whereby students zoned to a school may not be able to attend in a given year if they are not registered in time), you need to independently verify and confirm enrollment and all related information directly with the school.

