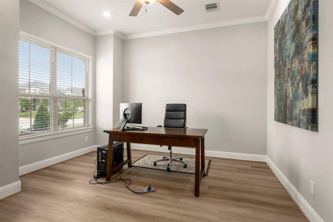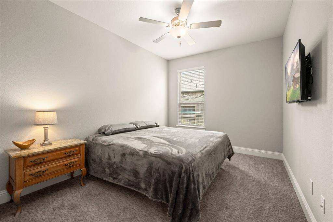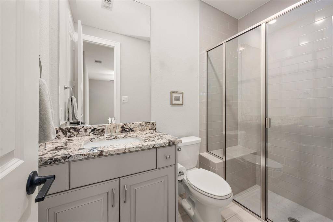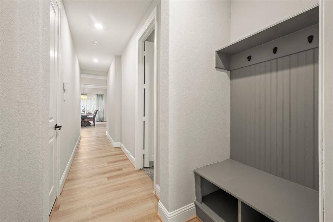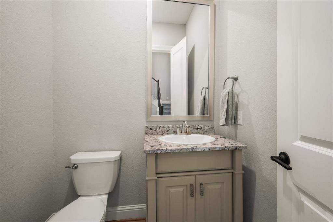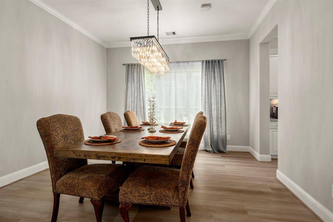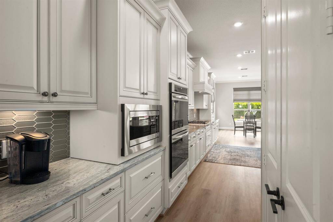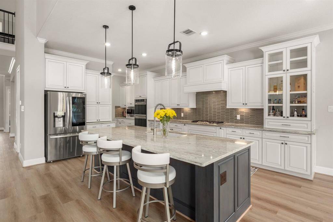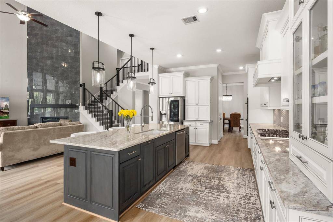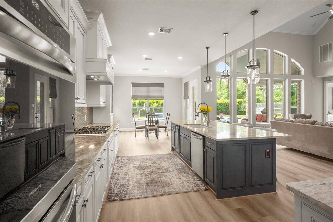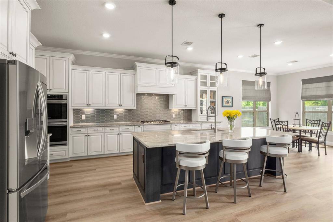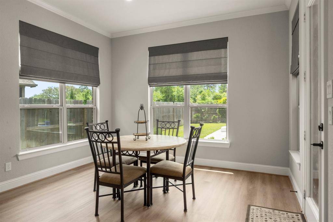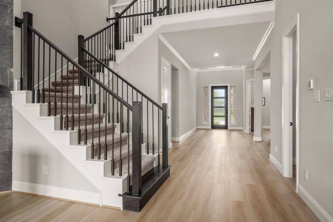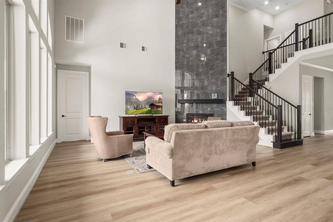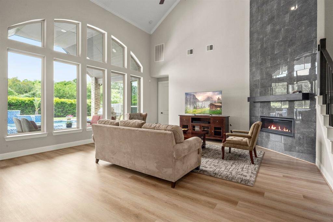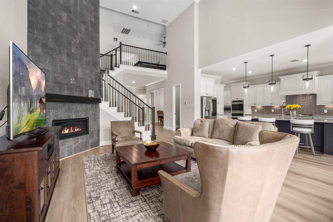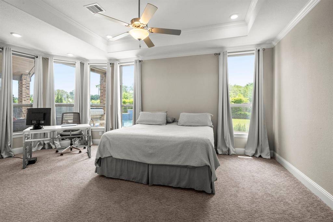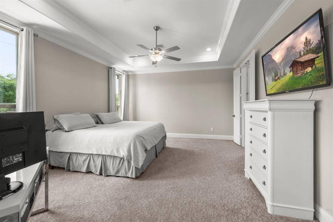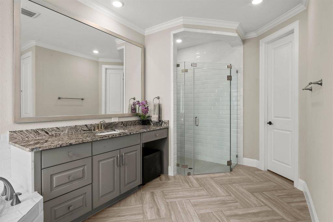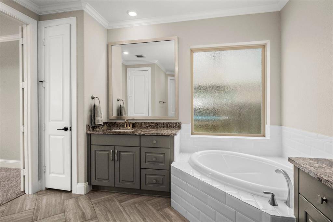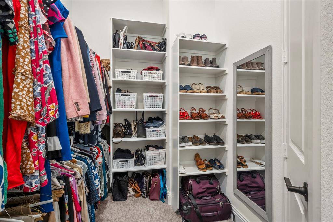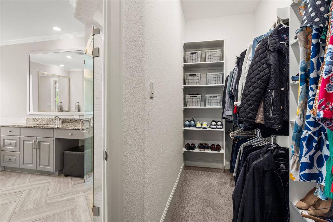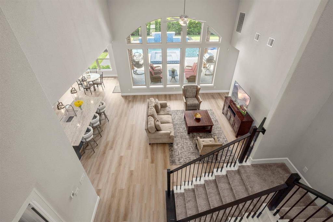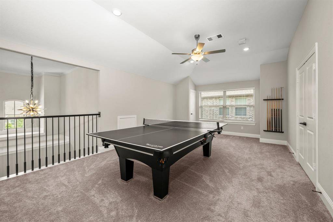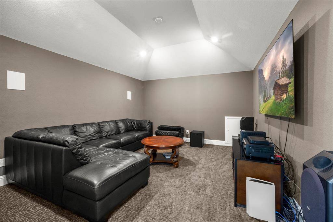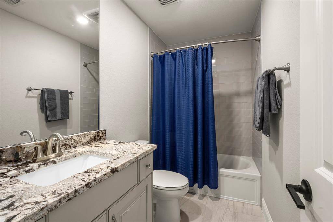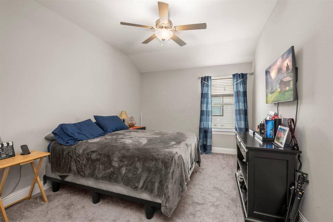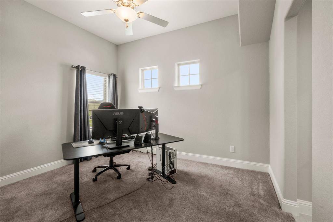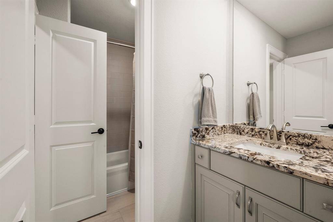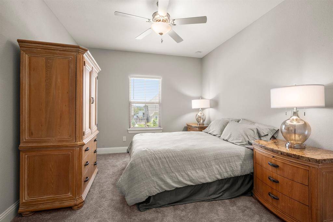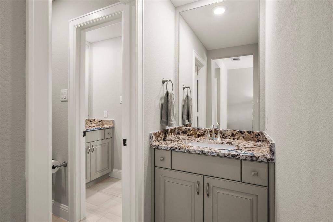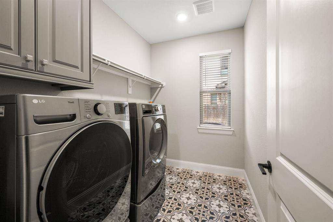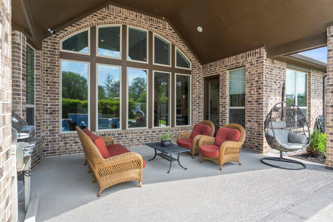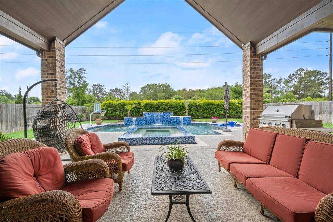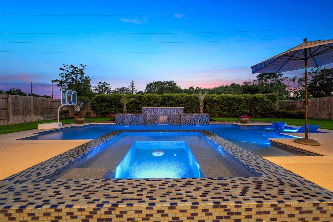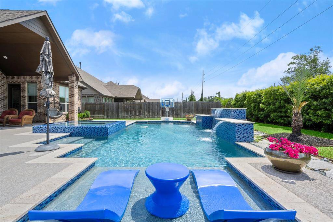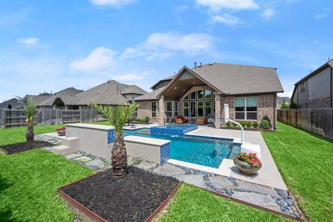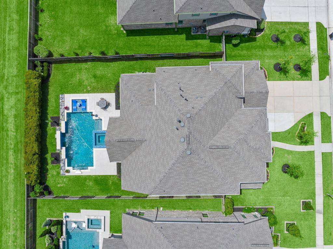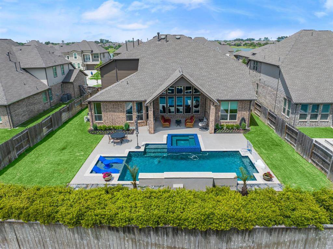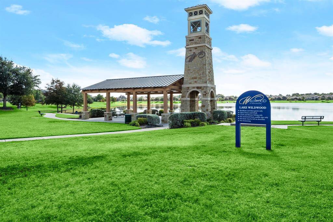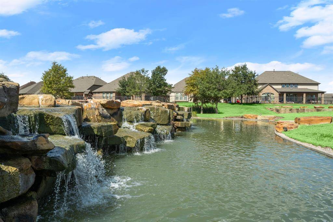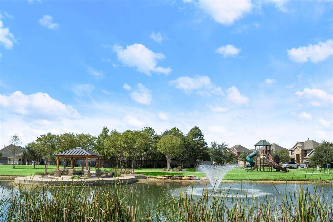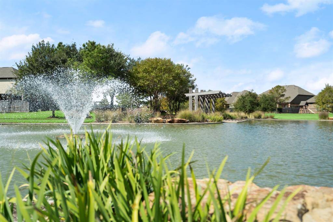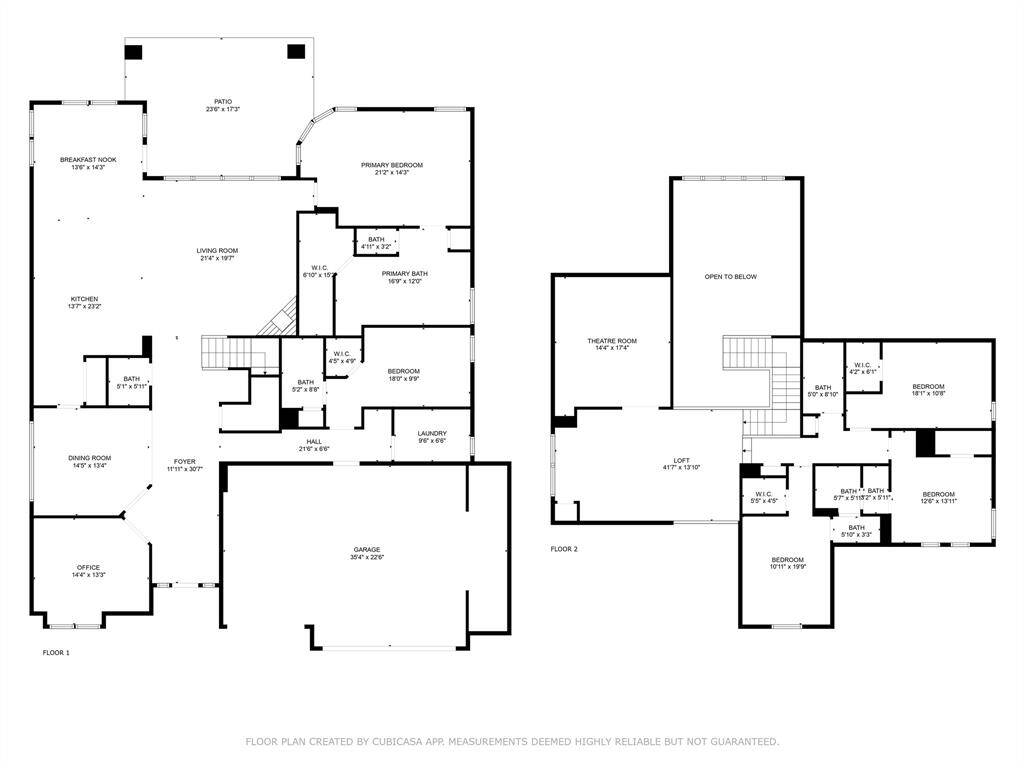13807 Longwood Reach Drive, Houston, Texas 77377
$882,000
5 Beds
4 Full / 1 Half Baths
Single-Family
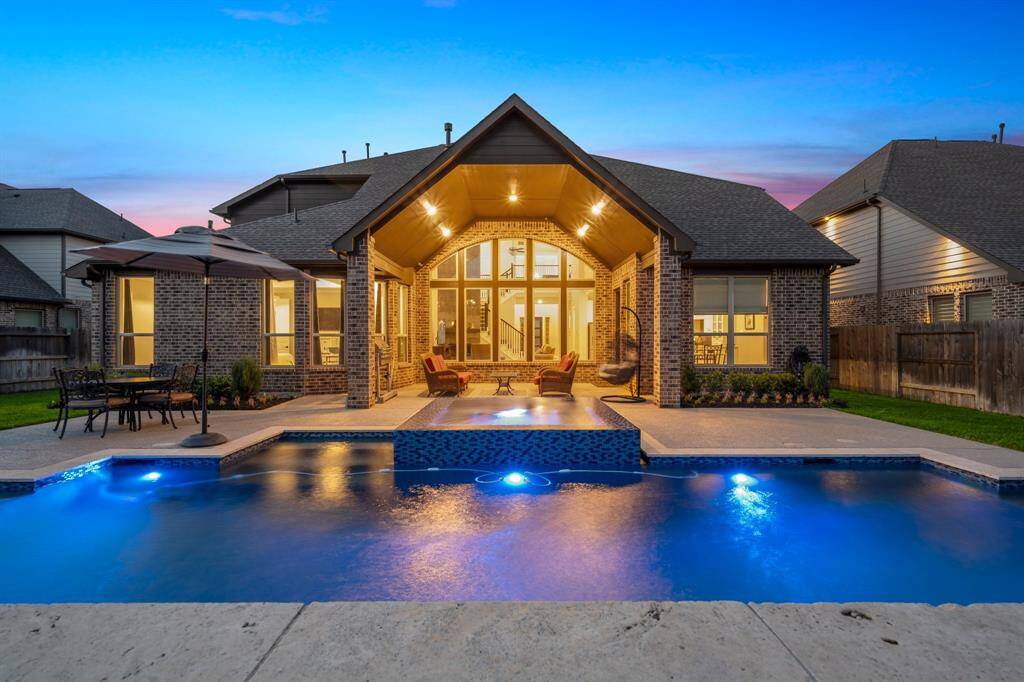

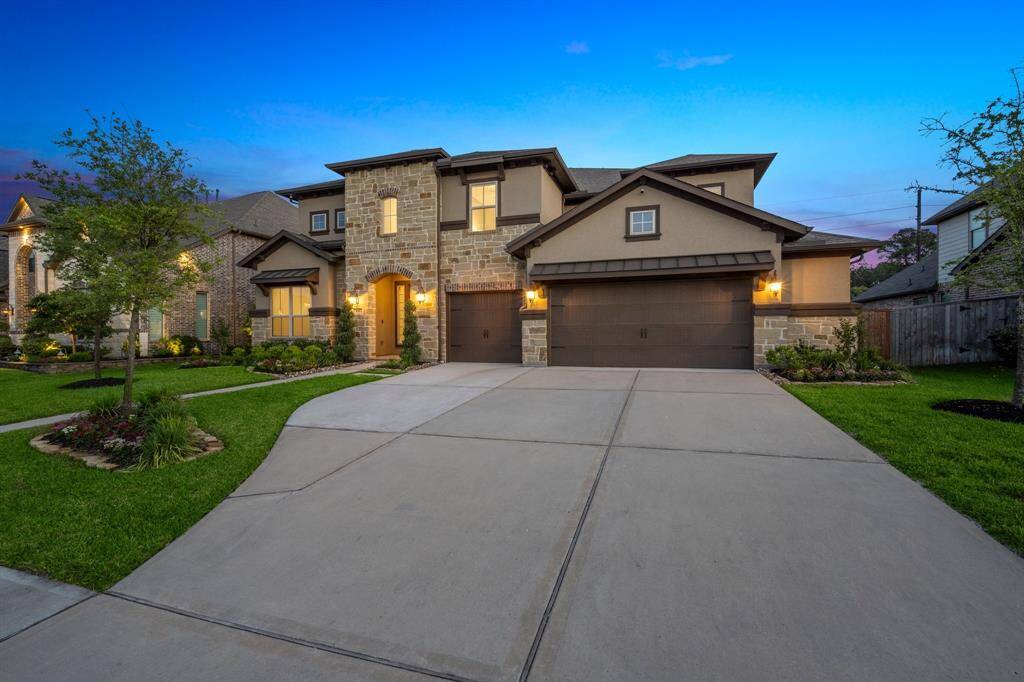
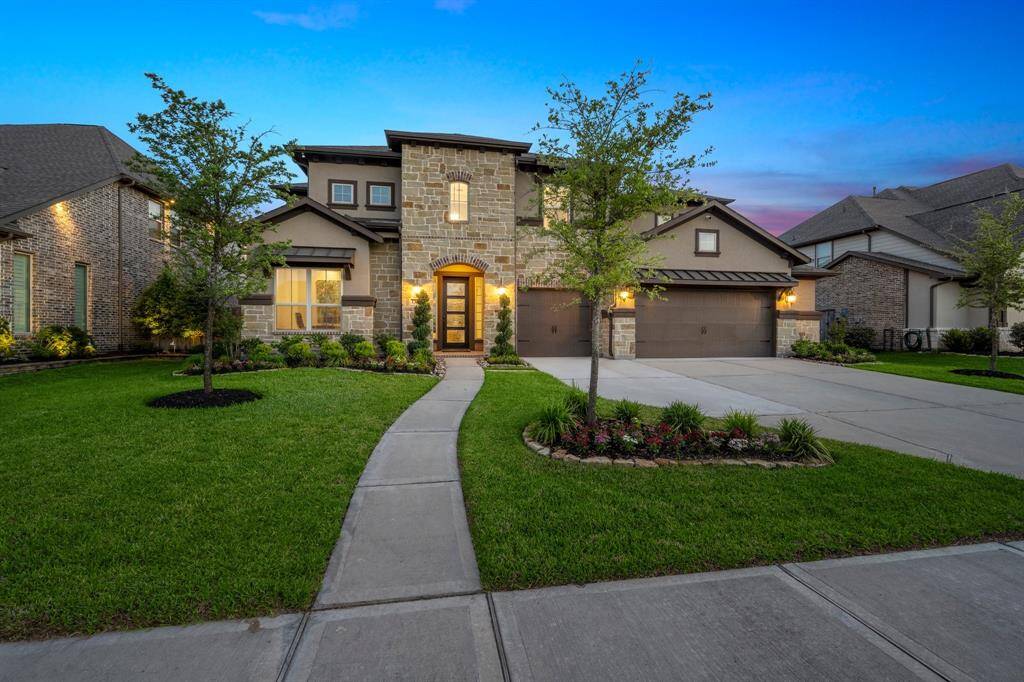
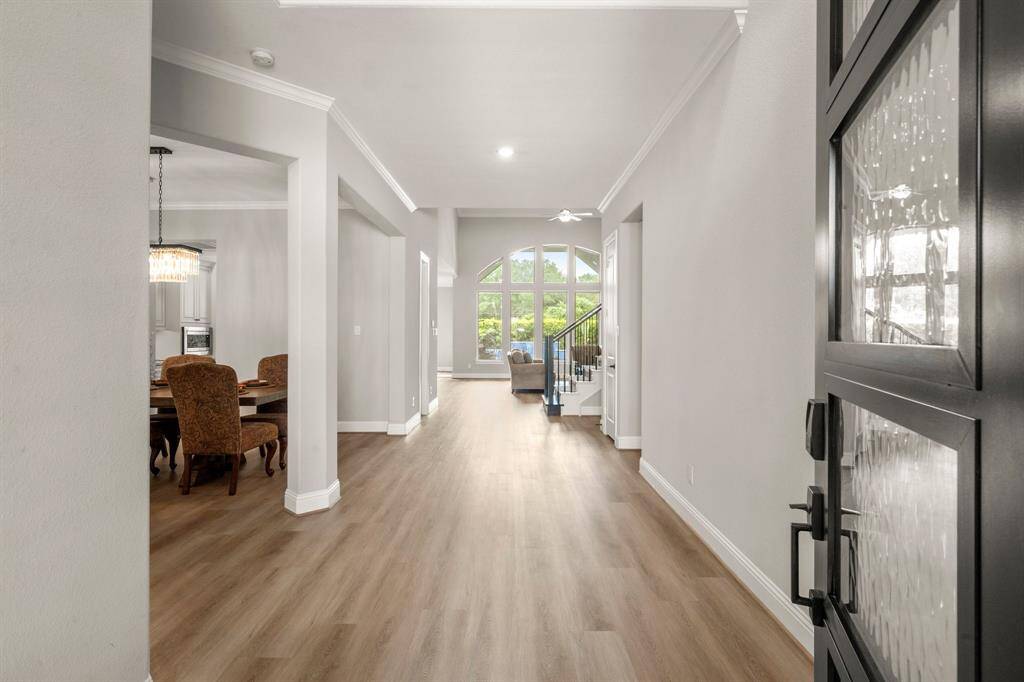
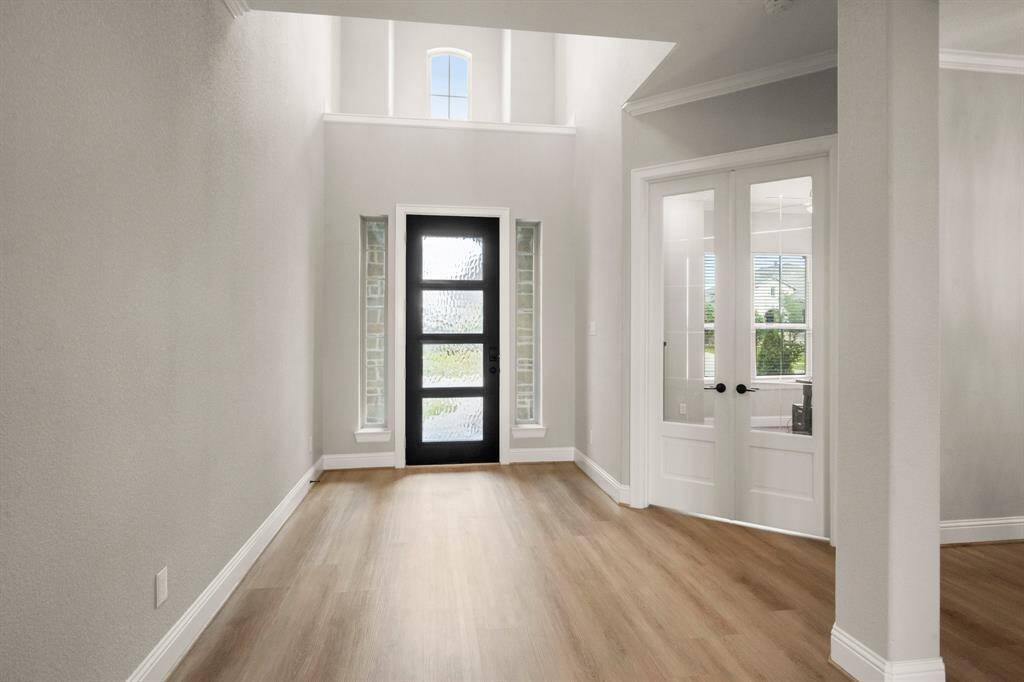
Request More Information
About 13807 Longwood Reach Drive
This luxurious showpiece is a dream come true—nestled on a beautifully landscaped lot with an extended covered patio, spa-like pool,& three-car garage. Inside, a dramatic entry that welcomes w/new LVP flooring,a designer chandelier that leads to a soaring living room w/a dazzling floor to ceiling tile electric fireglass fireplace.The chef’s kitchen stuns with Frigidaire appliances, grey glazed island, granite countertops, picket mosaic tile,& a hidden appliance garage.Entertain in the formal dining, game room, or media room. The serene primary suite offers backyard views, tiered ceilings,& a spa-inspired ensuite with soaking tub, walk-in shower, dual vanities,& a makeup station. Guests enjoy a private downstairs suite, while upstairs features 3 more bedrooms& 2 full baths. The backyard is a true escape—extended covered patio with recessed lights,a gas hookup, and the pool boasts a tanning shelf, large spa,& waterfalls. Don’t miss the utility room with fridge space, and decorative tile!
Highlights
13807 Longwood Reach Drive
$882,000
Single-Family
4,255 Home Sq Ft
Houston 77377
5 Beds
4 Full / 1 Half Baths
11,073 Lot Sq Ft
General Description
Taxes & Fees
Tax ID
141-755-001-0008
Tax Rate
2.7774%
Taxes w/o Exemption/Yr
$18,576 / 2024
Maint Fee
Yes / $1,490 Annually
Maintenance Includes
Limited Access Gates, Recreational Facilities
Room/Lot Size
Living
20x19
Dining
13.5X13.5
Kitchen
16X12
Breakfast
12.9x12.5
Interior Features
Fireplace
1
Floors
Carpet, Tile, Vinyl Plank
Countertop
Granite
Heating
Central Gas
Cooling
Central Electric
Connections
Electric Dryer Connections, Gas Dryer Connections, Washer Connections
Bedrooms
1 Bedroom Up, 2 Bedrooms Down, Primary Bed - 1st Floor
Dishwasher
Yes
Range
Yes
Disposal
Yes
Microwave
Yes
Oven
Double Oven
Energy Feature
Ceiling Fans
Interior
Fire/Smoke Alarm, Formal Entry/Foyer
Loft
Maybe
Exterior Features
Foundation
Slab
Roof
Composition
Exterior Type
Brick, Stucco
Water Sewer
Water District
Exterior
Back Yard Fenced, Fully Fenced, Patio/Deck, Spa/Hot Tub, Subdivision Tennis Court
Private Pool
Yes
Area Pool
Yes
Lot Description
Subdivision Lot
New Construction
No
Front Door
North
Listing Firm
Schools (TOMBAL - 53 - Tomball)
| Name | Grade | Great School Ranking |
|---|---|---|
| Wildwood El | Elementary | 10 of 10 |
| Grand Lakes Jr High | Middle | None of 10 |
| Tomball Memorial H S | High | 8 of 10 |
School information is generated by the most current available data we have. However, as school boundary maps can change, and schools can get too crowded (whereby students zoned to a school may not be able to attend in a given year if they are not registered in time), you need to independently verify and confirm enrollment and all related information directly with the school.

