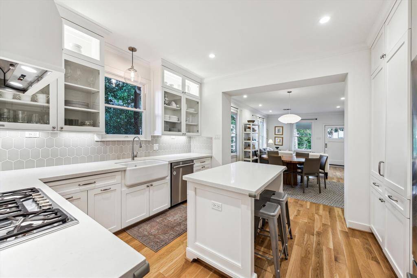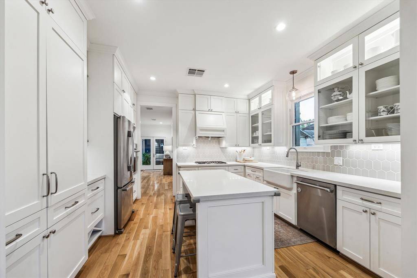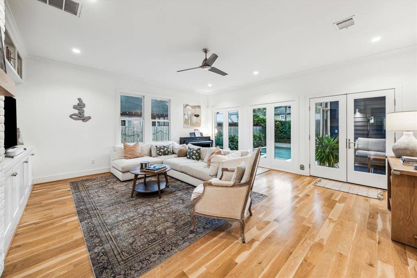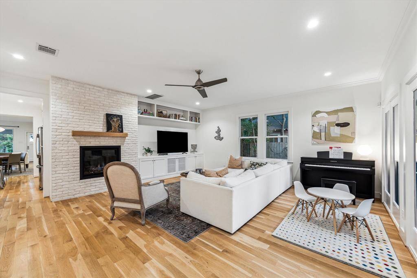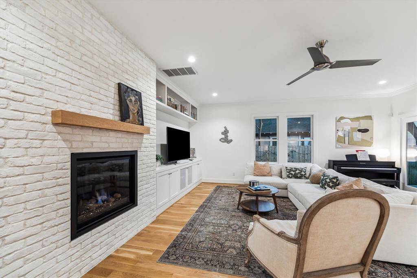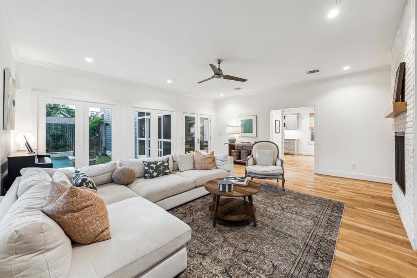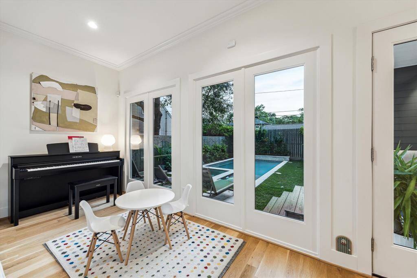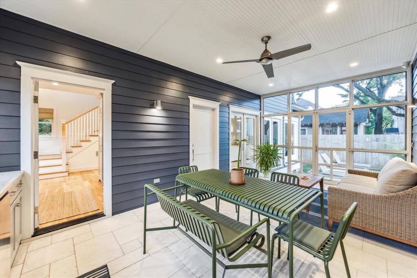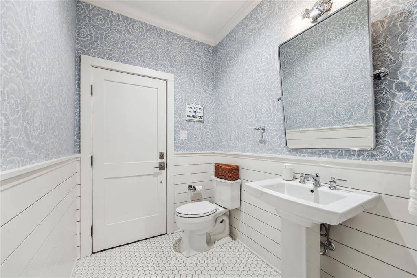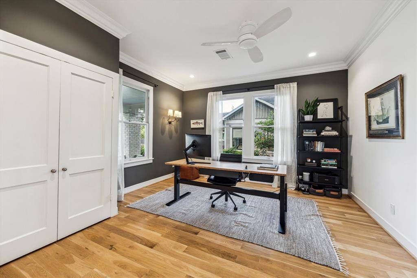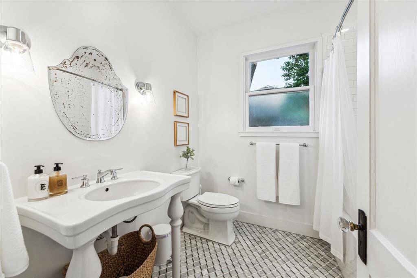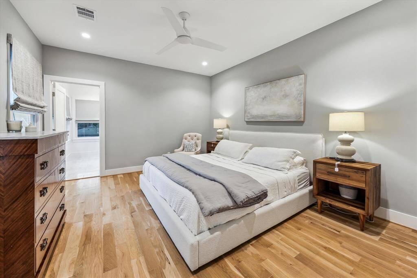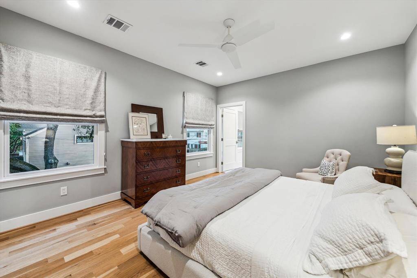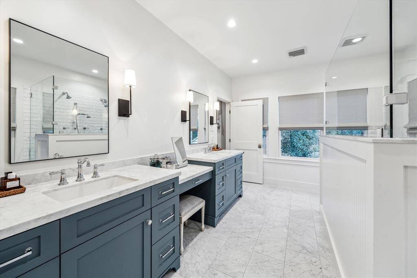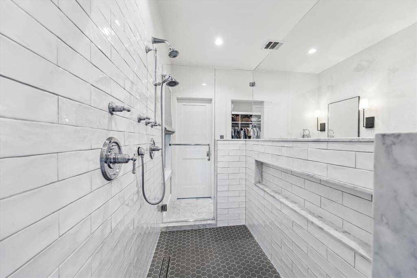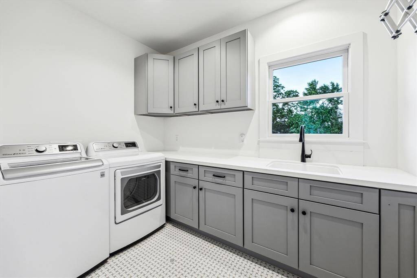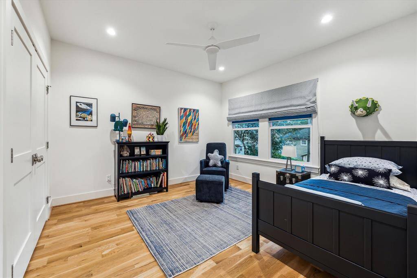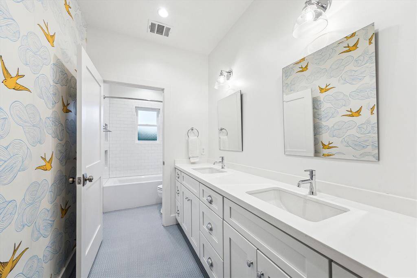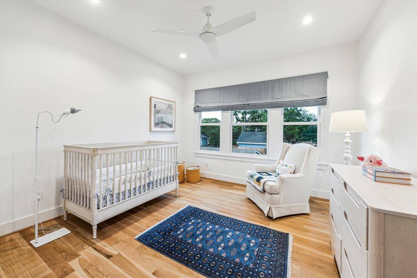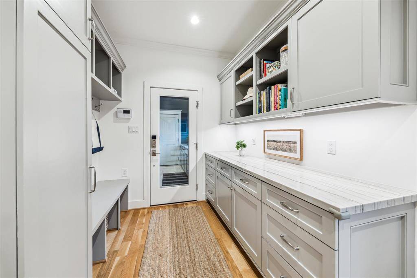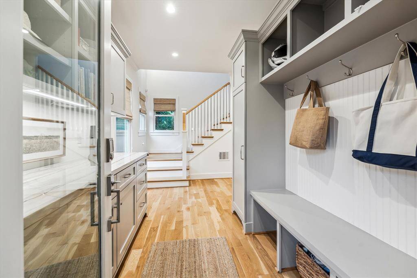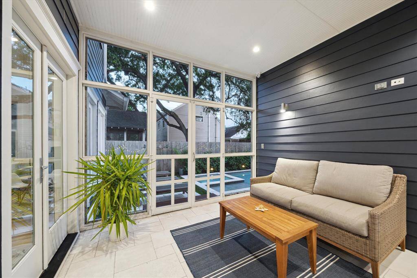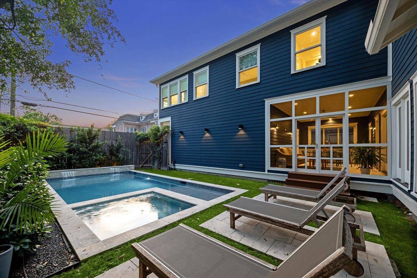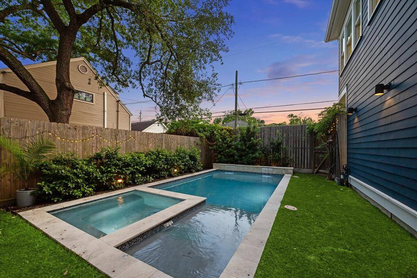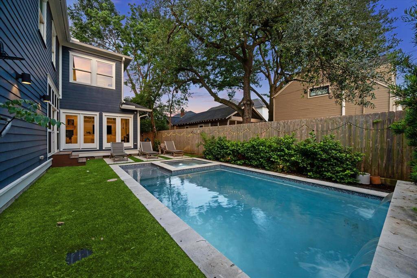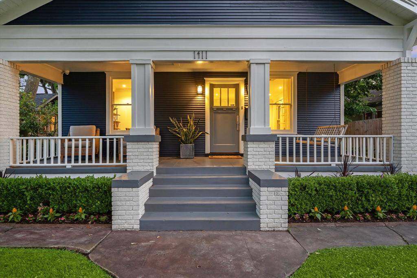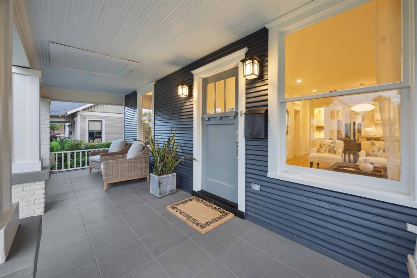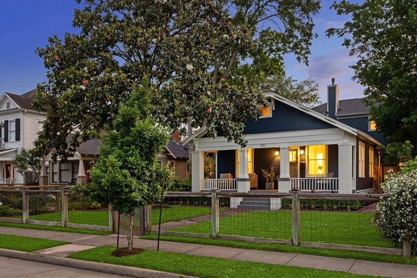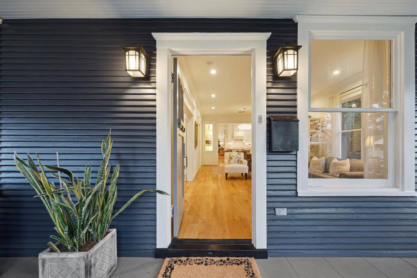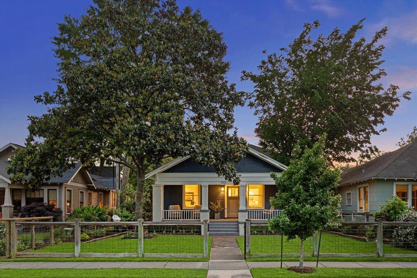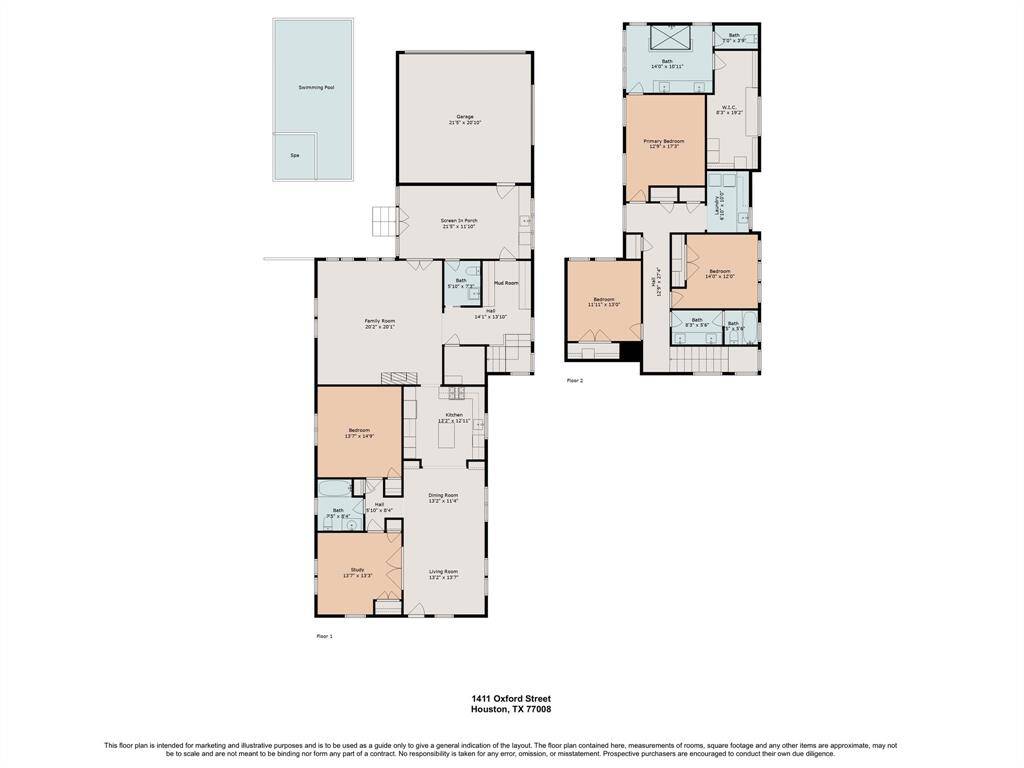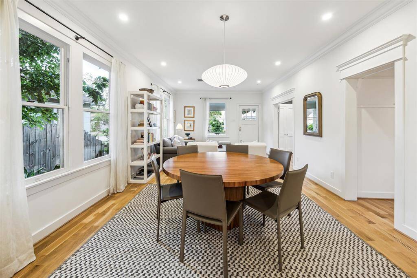1411 Oxford Street, Houston, Texas 77008
$1,499,000
4 Beds
3 Full / 1 Half Baths
Single-Family
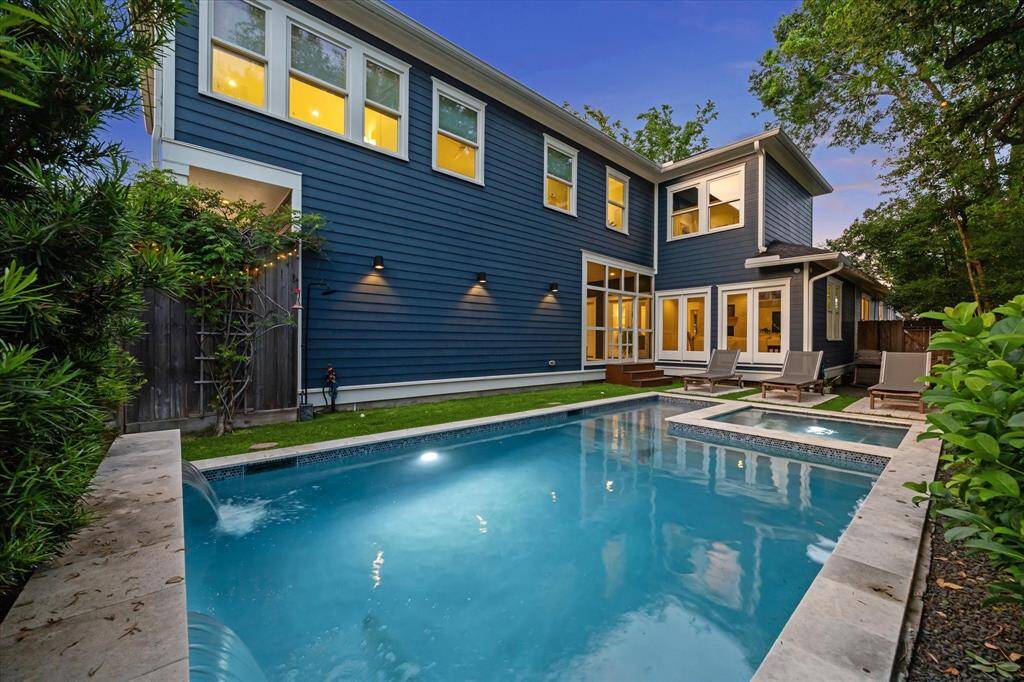

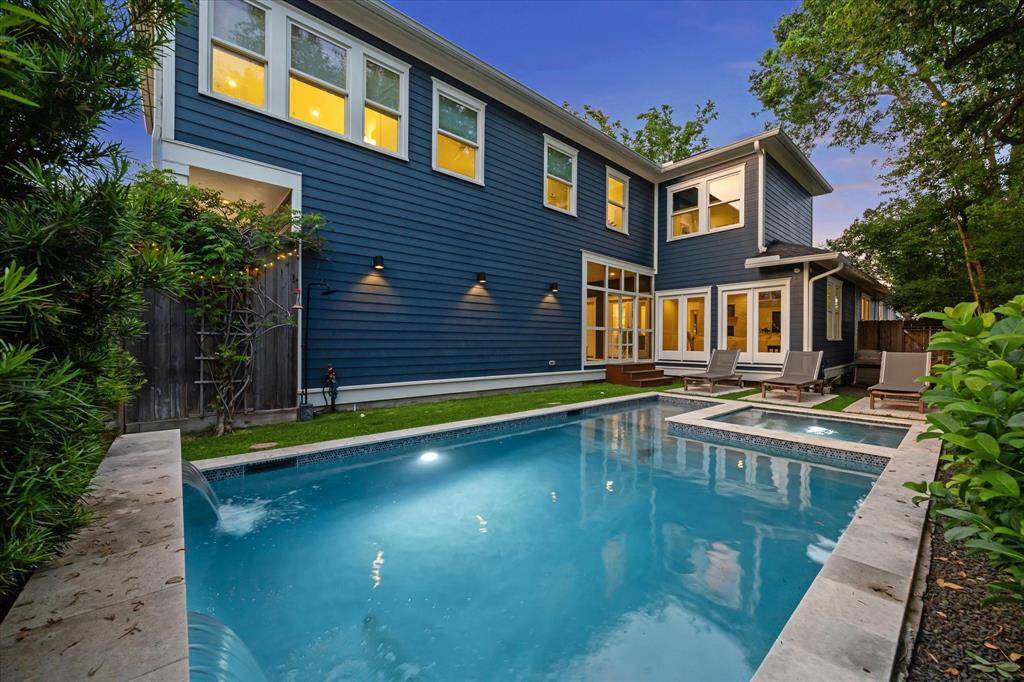
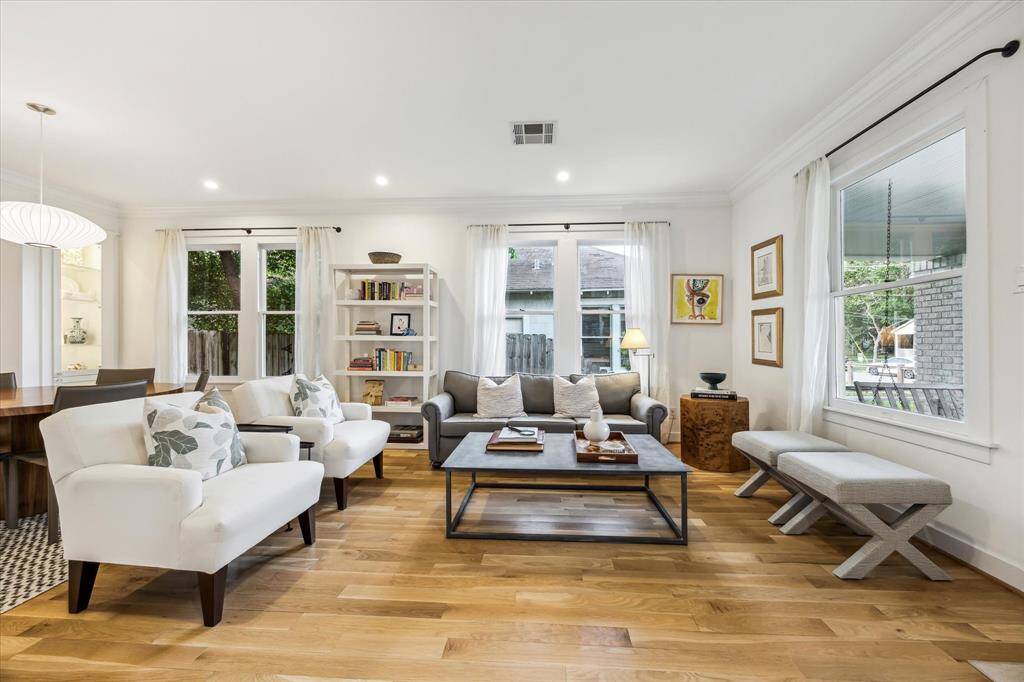
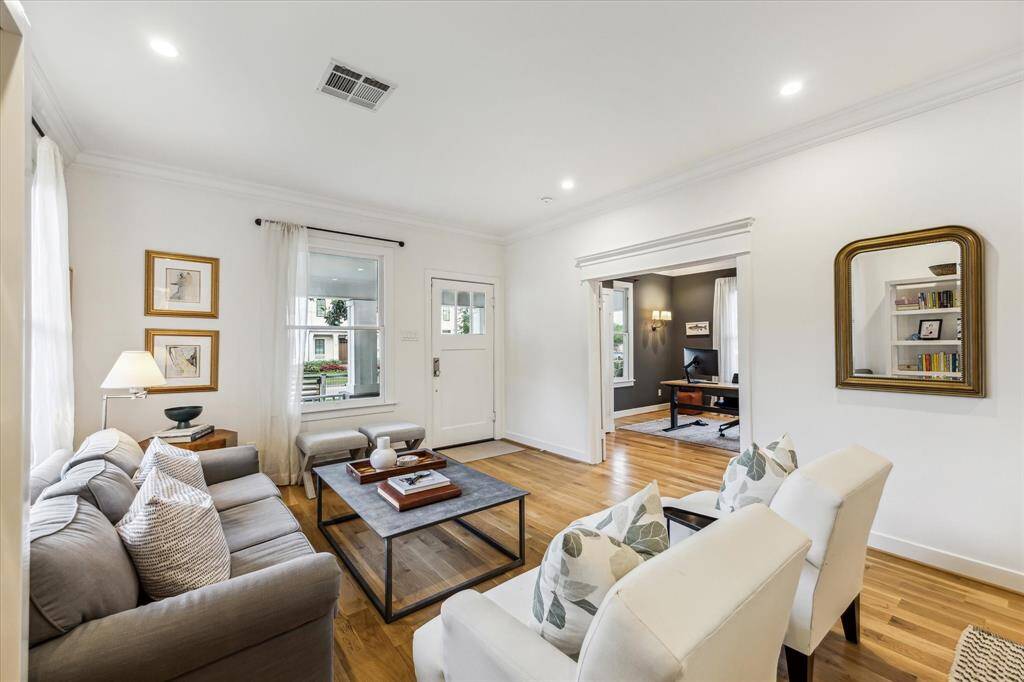
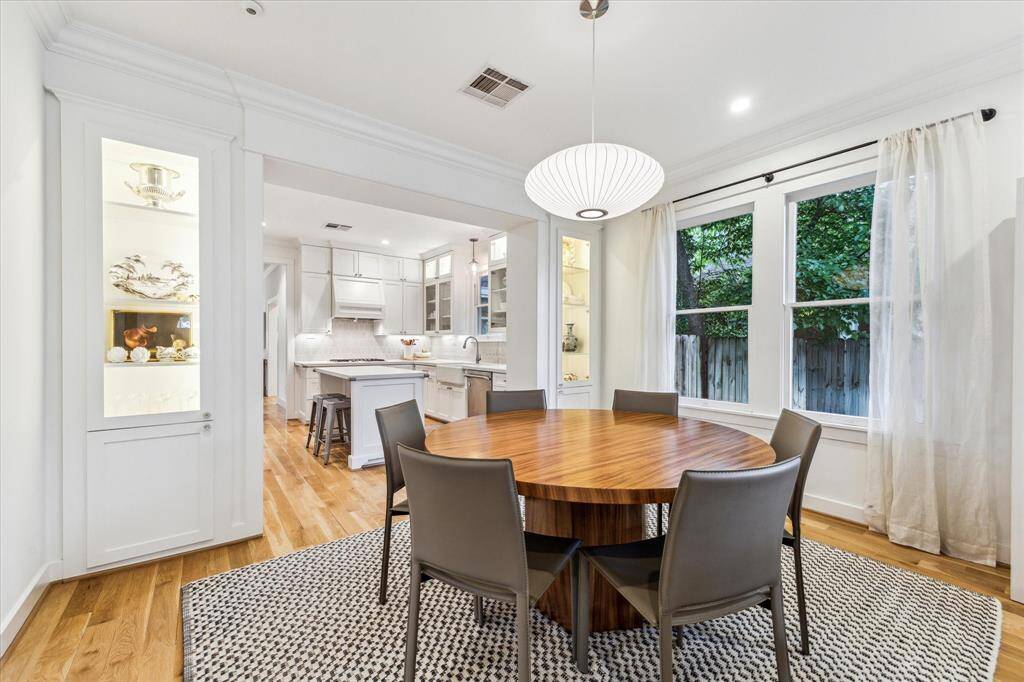
Request More Information
About 1411 Oxford Street
This beautifully renovated and expanded Heights home blends historic charm with modern comfort. Extensively updated in 2014 and 2019, the 4-bedroom, 3.5-bath layout includes a pool/spa, dedicated study, first-floor guest suite, and multiple living areas that offer flexibility for entertaining or relaxing. The kitchen opens to formal dining and living spaces, complemented by a family room with a fireplace and a wall of windows showcasing the pool. Step outside to the extended screened-in porch with a bar, beverage fridge, and built-in sink—perfect for year-round outdoor enjoyment. Upstairs are three more bedrooms, including a spacious primary suite with a luxurious bathroom and custom walk-in closet. Additional 378 SF of AC’d attic space is perfect for storage or a secret hangout room. Ideally located in the heart of the Heights, this impressive home offers exceptional design, storage, and indoor-outdoor flow that’s hard to match!
Highlights
1411 Oxford Street
$1,499,000
Single-Family
3,193 Home Sq Ft
Houston 77008
4 Beds
3 Full / 1 Half Baths
6,600 Lot Sq Ft
General Description
Taxes & Fees
Tax ID
020-157-000-0010
Tax Rate
2.0924%
Taxes w/o Exemption/Yr
Unknown
Maint Fee
No
Room/Lot Size
Living
20 X 20
Dining
13 X 11
Kitchen
13 X 12
1st Bed
17 X 12
Interior Features
Fireplace
1
Floors
Marble Floors, Stone, Tile, Wood
Countertop
Marble, Quartz
Heating
Central Gas, Zoned
Cooling
Central Electric, Zoned
Connections
Electric Dryer Connections, Gas Dryer Connections, Washer Connections
Bedrooms
1 Bedroom Down, Not Primary BR, 1 Bedroom Up, 2 Primary Bedrooms, Primary Bed - 2nd Floor
Dishwasher
Yes
Range
Yes
Disposal
Yes
Microwave
Yes
Oven
Single Oven
Energy Feature
Attic Vents, Ceiling Fans, Digital Program Thermostat, Energy Star Appliances, Energy Star/CFL/LED Lights, High-Efficiency HVAC, HVAC>13 SEER, Insulated/Low-E windows, Insulation - Batt, Insulation - Blown Cellulose, Insulation - Spray-Foam, North/South Exposure, Tankless/On-Demand H2O Heater
Interior
Alarm System - Owned, Crown Molding, Dryer Included, Fire/Smoke Alarm, High Ceiling, Refrigerator Included, Washer Included, Window Coverings, Wine/Beverage Fridge
Loft
Maybe
Exterior Features
Foundation
Pier & Beam
Roof
Composition
Exterior Type
Cement Board, Wood
Water Sewer
Public Sewer, Public Water
Exterior
Back Green Space, Back Yard, Back Yard Fenced, Covered Patio/Deck, Exterior Gas Connection, Fully Fenced, Porch, Screened Porch, Spa/Hot Tub, Sprinkler System
Private Pool
Yes
Area Pool
Maybe
Lot Description
Subdivision Lot
New Construction
No
Front Door
East
Listing Firm
Schools (HOUSTO - 27 - Houston)
| Name | Grade | Great School Ranking |
|---|---|---|
| Field Elem | Elementary | 7 of 10 |
| Hamilton Middle (Houston) | Middle | 6 of 10 |
| Heights High | High | 5 of 10 |
School information is generated by the most current available data we have. However, as school boundary maps can change, and schools can get too crowded (whereby students zoned to a school may not be able to attend in a given year if they are not registered in time), you need to independently verify and confirm enrollment and all related information directly with the school.

