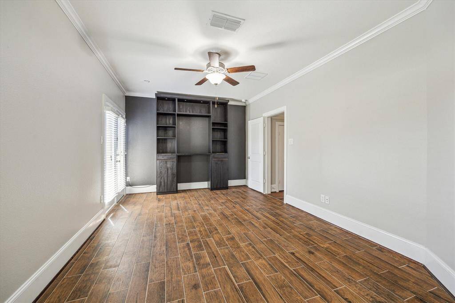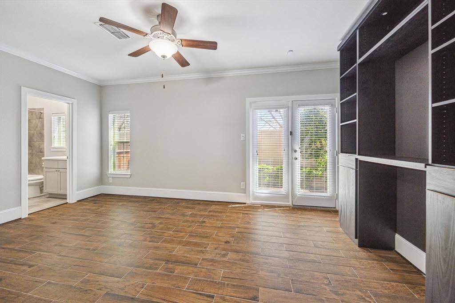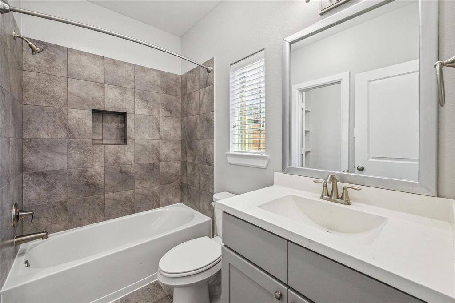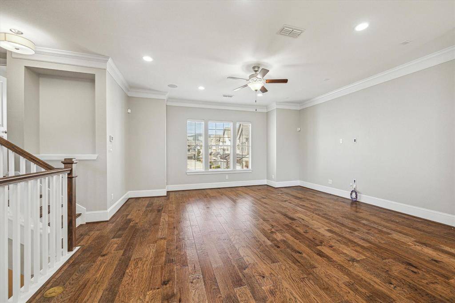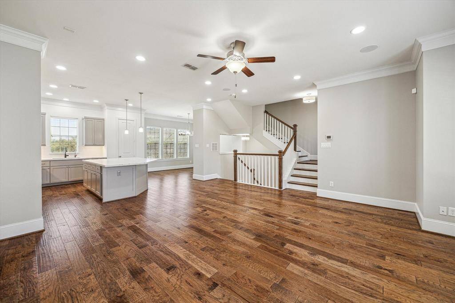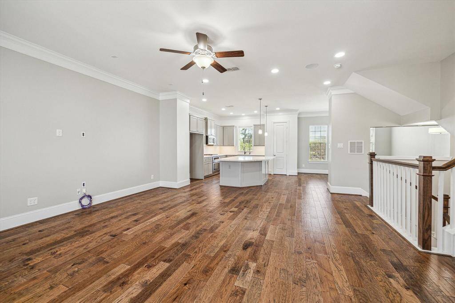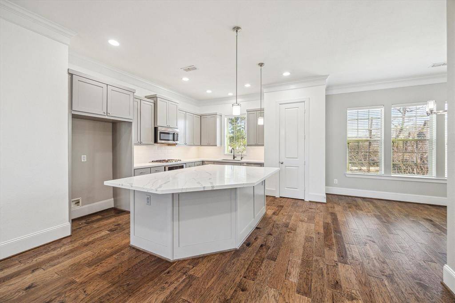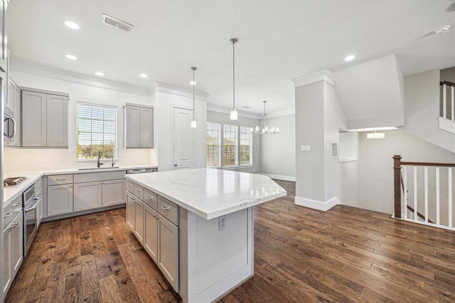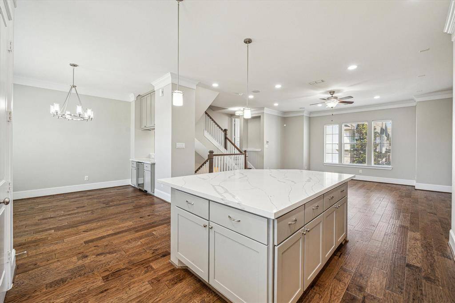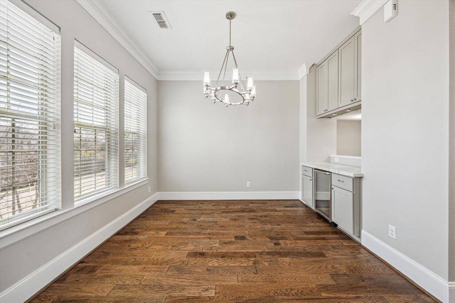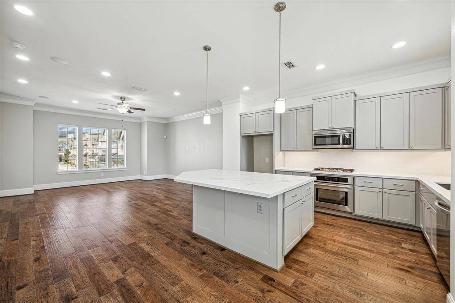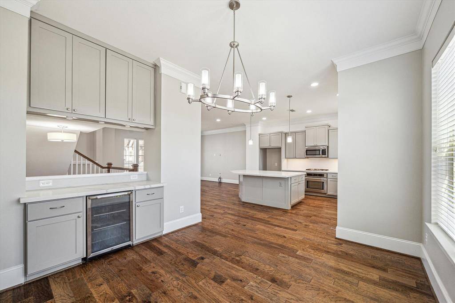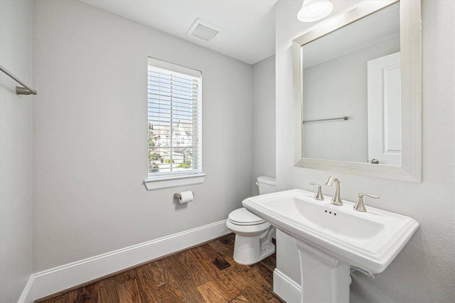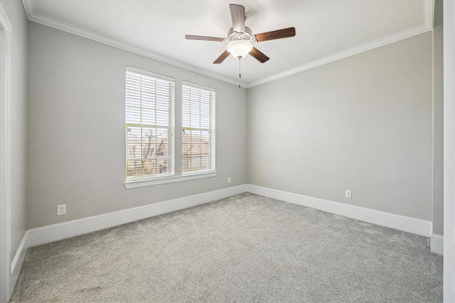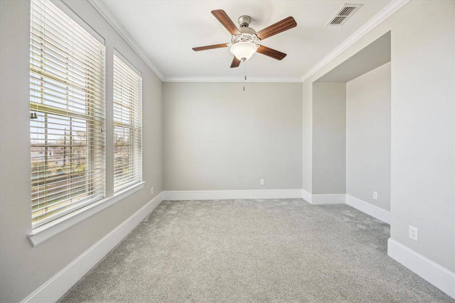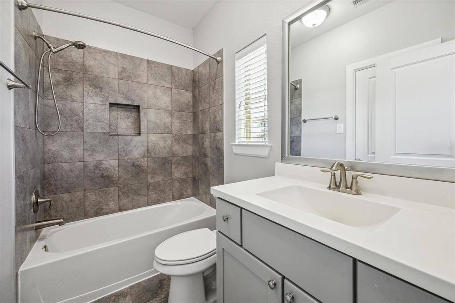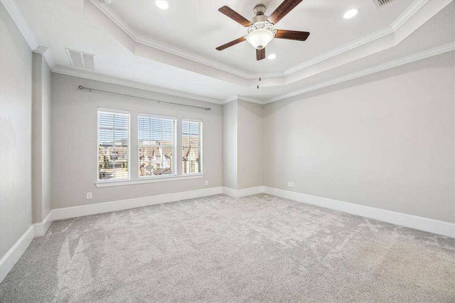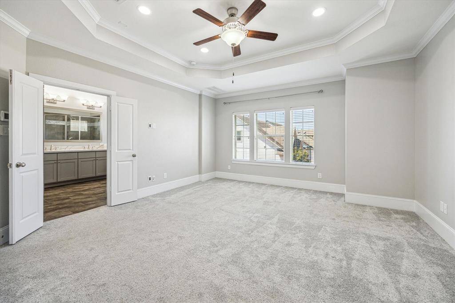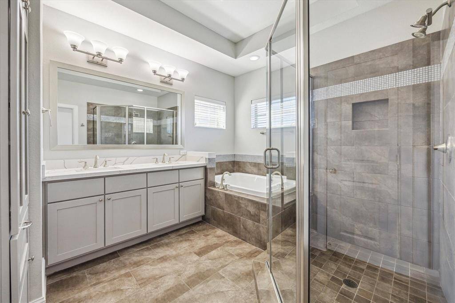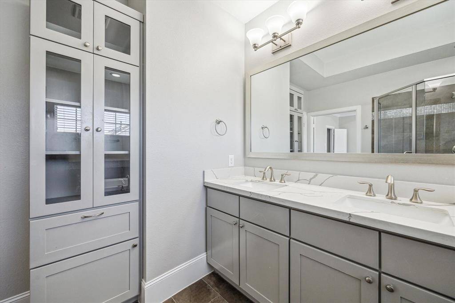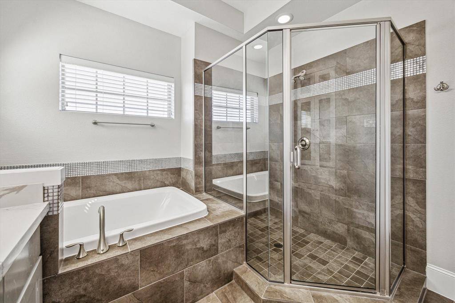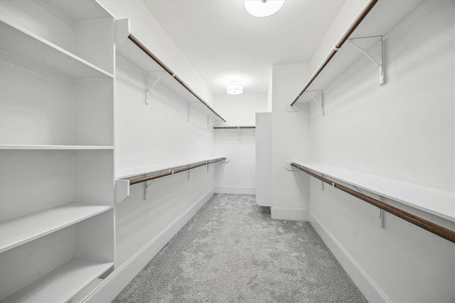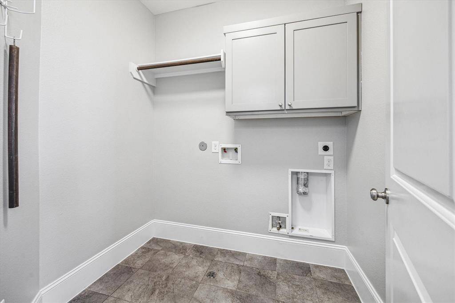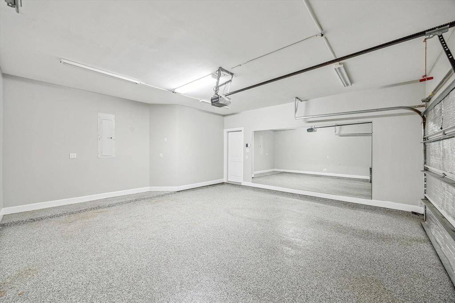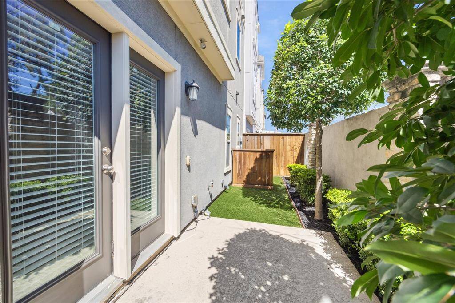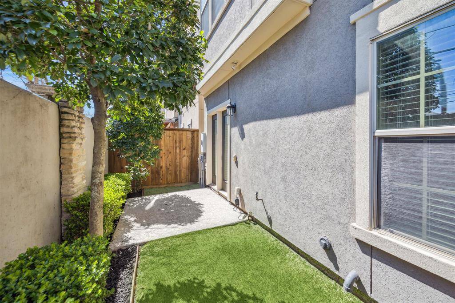1418 Apsley Manor Trail, Houston, Texas 77055
$3,500
3 Beds
3 Full / 1 Half Baths
Single-Family
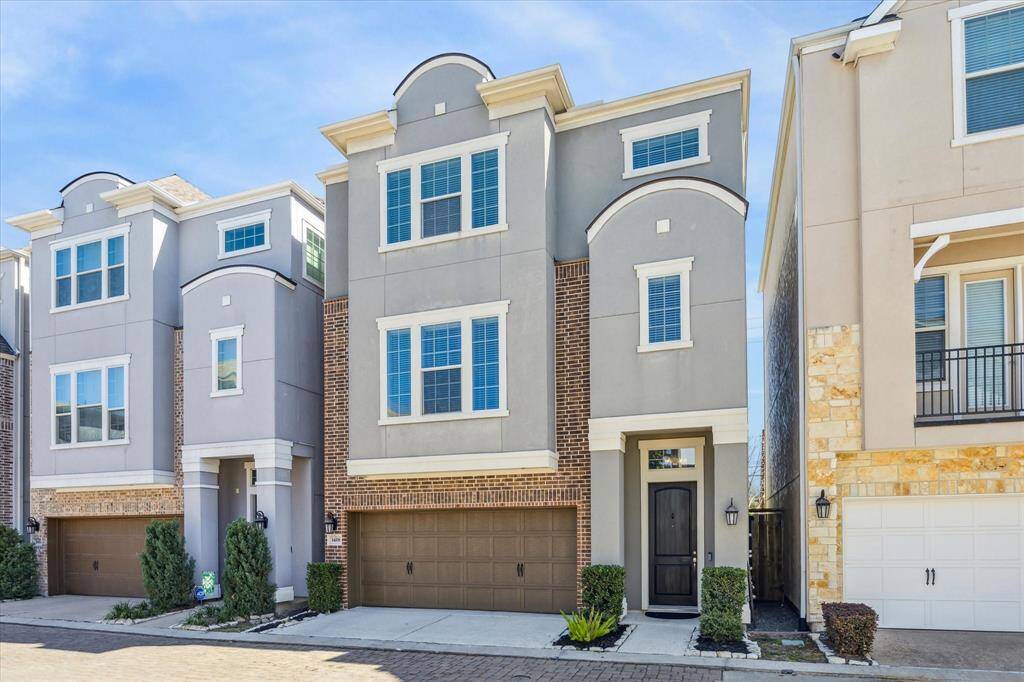

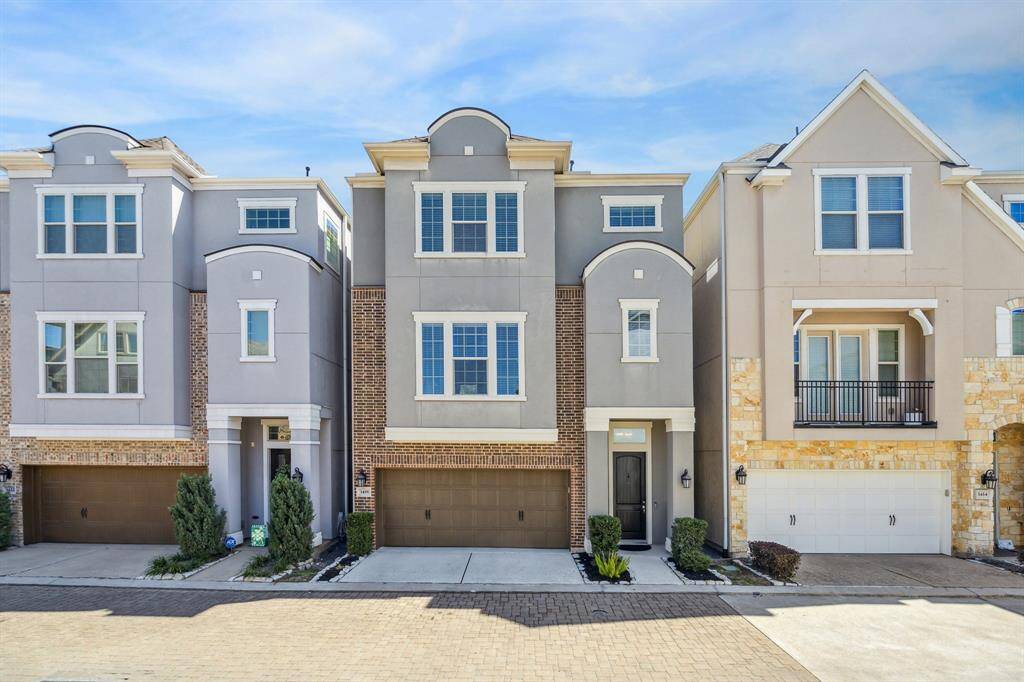
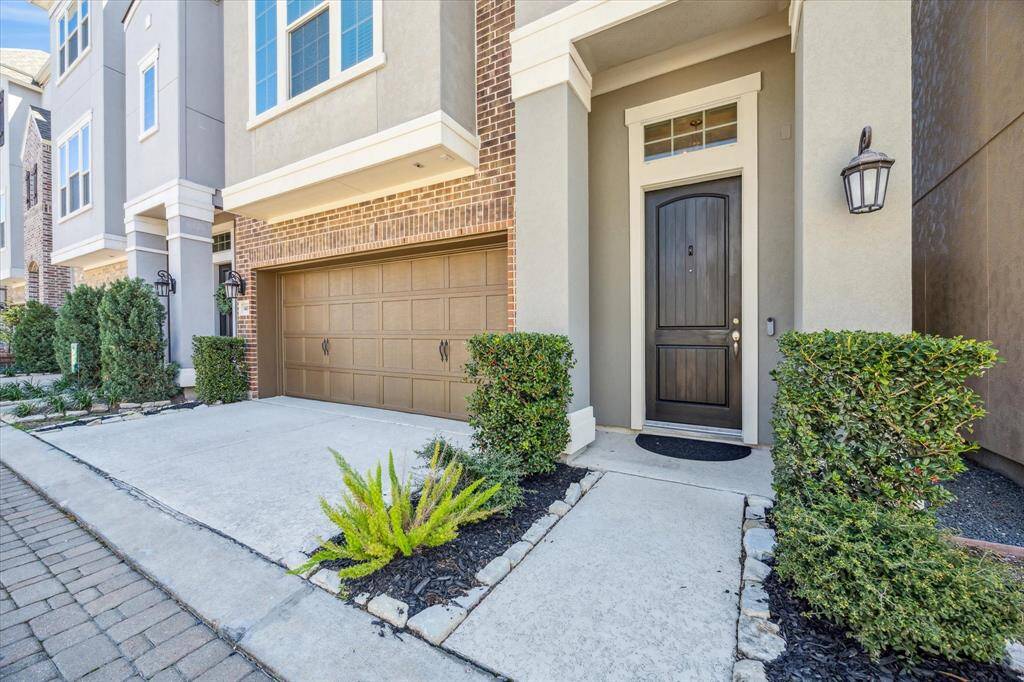
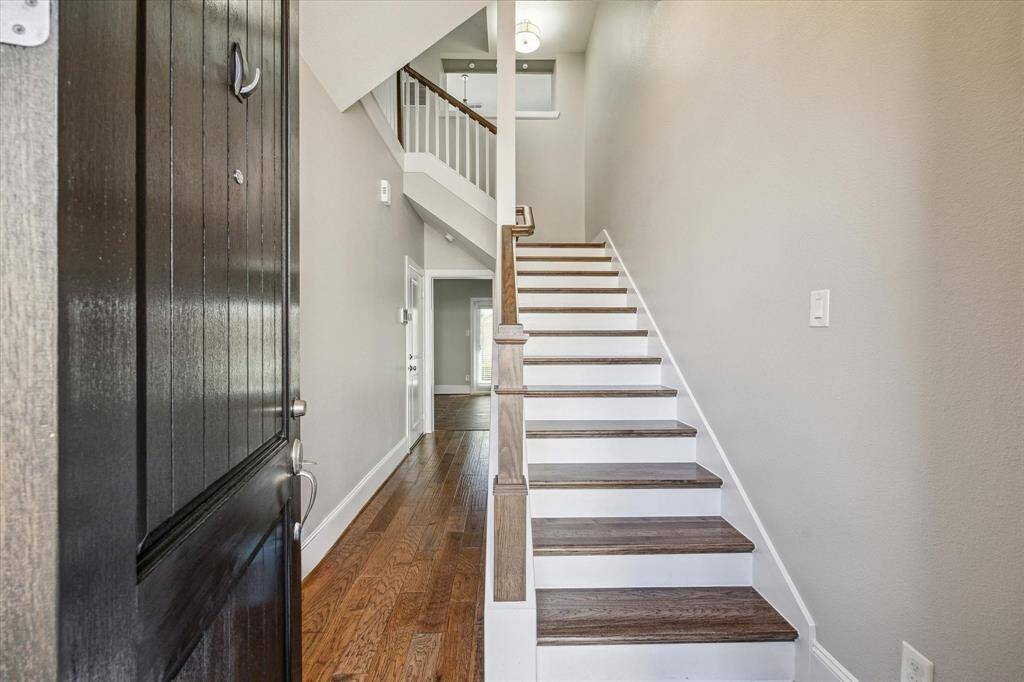
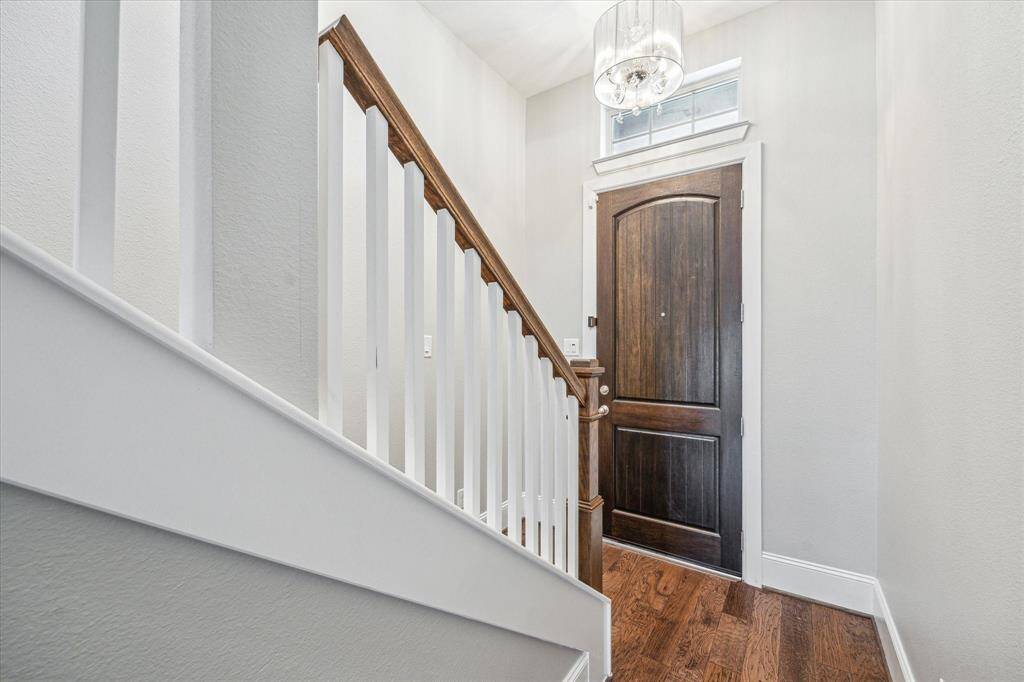
Request More Information
About 1418 Apsley Manor Trail
Striking modern design meets timeless elegance in this stunning 3-story 3/3.5/2 home. Open floor plan invites effortless entertaining, featuring an impressive family room, a chef’s island kitchen & elegant dining area w/a dry bar & beverage chiller. Kitchen features Quartz countertops, stylish tile backsplash w/under-cab lighting & sleek SS appliances. Guest suites (on 1st & 3rd floors) offer spacious walk-in closets & private ensuites. Posh owner’s retreat includes a deep walk-in closet & spa-like ensuite w/dual sinks, custom storage, a soaking tub & a walk-in shower. Energy-efficient upgrades include a digital thermostat, Energy Star appliances, reflective roof, low-E windows, on-demand hot water & a high-efficiency HVAC system. Additional highlights: custom shelving in 1st-floor suite, an epoxy-finished climate-controlled garage & a private turf patio. Located in a gated community w/a sparkling pool & events calendar, near shopping, dining & Freed Park’s garden, fields & chess area!
Highlights
1418 Apsley Manor Trail
$3,500
Single-Family
2,486 Home Sq Ft
Houston 77055
3 Beds
3 Full / 1 Half Baths
1,504 Lot Sq Ft
General Description
Taxes & Fees
Tax ID
135-876-001-0016
Tax Rate
Unknown
Taxes w/o Exemption/Yr
Unknown
Maint Fee
No
Room/Lot Size
Dining
14x12
Kitchen
14x12
Breakfast
08x06
Interior Features
Fireplace
No
Floors
Carpet, Engineered Wood, Tile, Wood
Countertop
Quartz
Heating
Central Gas, Zoned
Cooling
Central Electric, Zoned
Connections
Electric Dryer Connections, Gas Dryer Connections, Washer Connections
Bedrooms
Primary Bed - 3rd Floor
Dishwasher
Yes
Range
Yes
Disposal
Yes
Microwave
Yes
Oven
Convection Oven, Electric Oven, Freestanding Oven, Single Oven
Energy Feature
Attic Vents, Ceiling Fans, Digital Program Thermostat, Energy Star Appliances, Energy Star/CFL/LED Lights, Energy Star/Reflective Roof, High-Efficiency HVAC, HVAC>15 SEER, Insulated Doors, Insulated/Low-E windows, Insulation - Other, Tankless/On-Demand H2O Heater
Interior
Alarm System - Owned, Crown Molding, Dry Bar, Dryer Included, Fire/Smoke Alarm, Formal Entry/Foyer, Prewired for Alarm System, Refrigerator Included, Washer Included, Window Coverings, Wired for Sound
Loft
Maybe
Exterior Features
Water Sewer
Public Sewer, Public Water
Exterior
Back Yard, Back Yard Fenced, Patio/Deck, Sprinkler System
Private Pool
No
Area Pool
Yes
Lot Description
Subdivision Lot
New Construction
No
Front Door
West
Listing Firm
Schools (SPRINB - 49 - Spring Branch)
| Name | Grade | Great School Ranking |
|---|---|---|
| Housman Elem | Elementary | 5 of 10 |
| Landrum Middle | Middle | 2 of 10 |
| Northbrook High | High | 3 of 10 |
School information is generated by the most current available data we have. However, as school boundary maps can change, and schools can get too crowded (whereby students zoned to a school may not be able to attend in a given year if they are not registered in time), you need to independently verify and confirm enrollment and all related information directly with the school.

