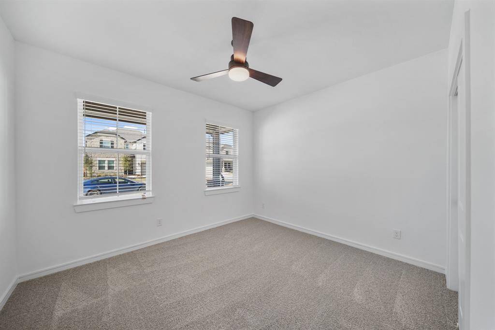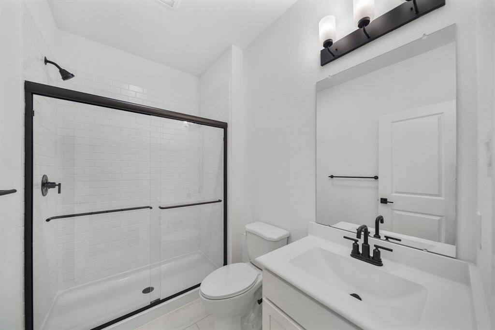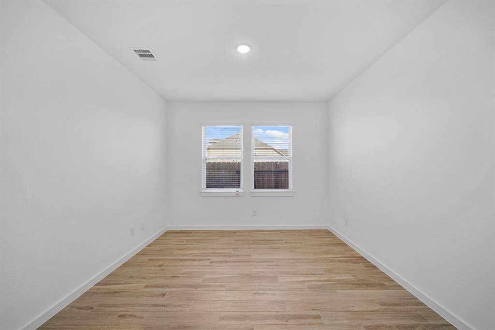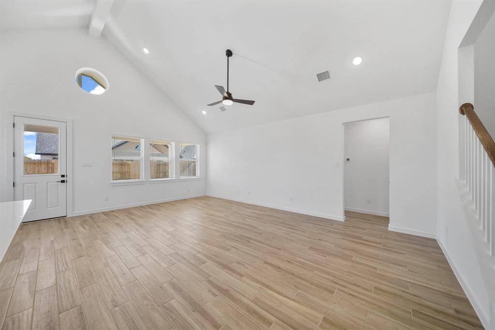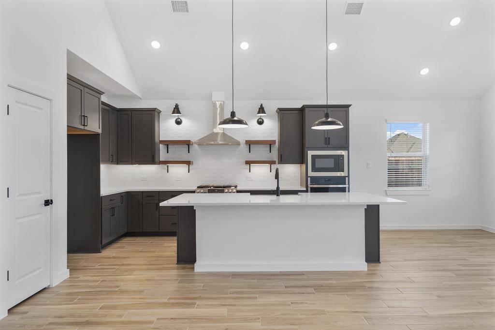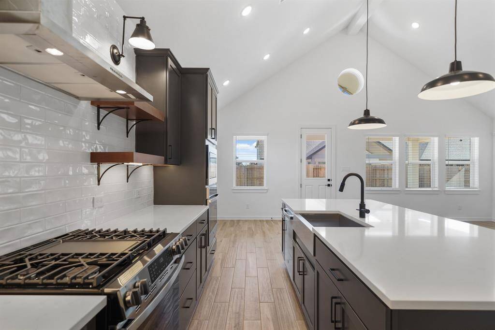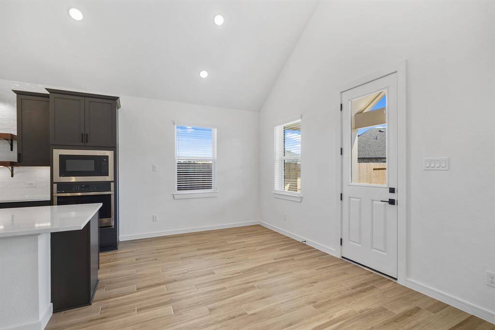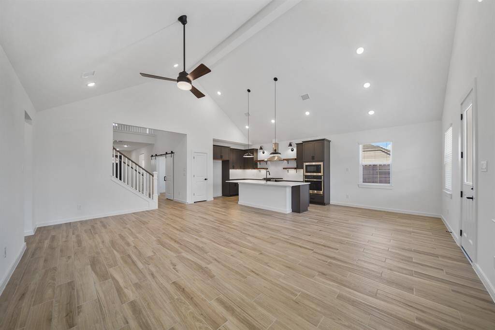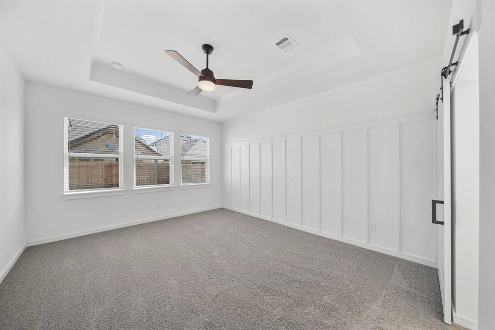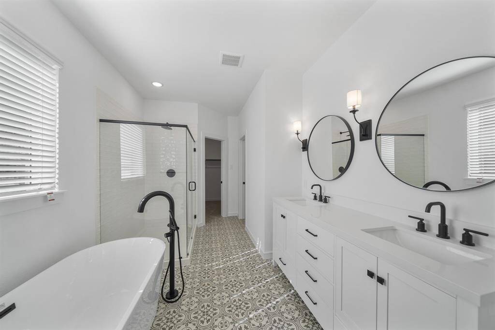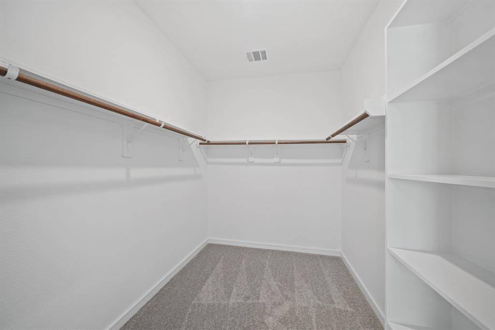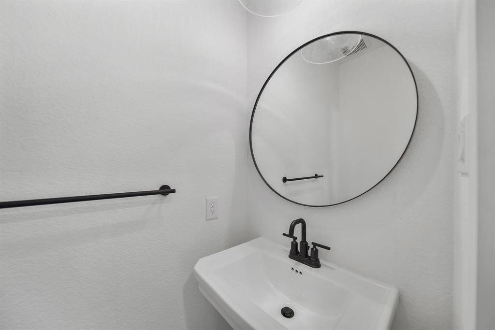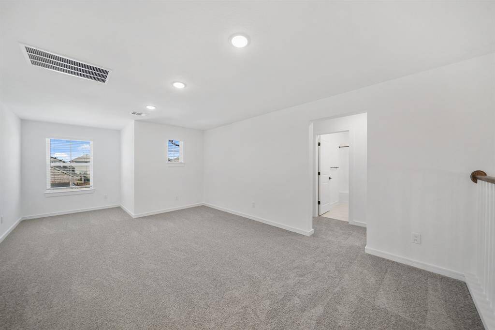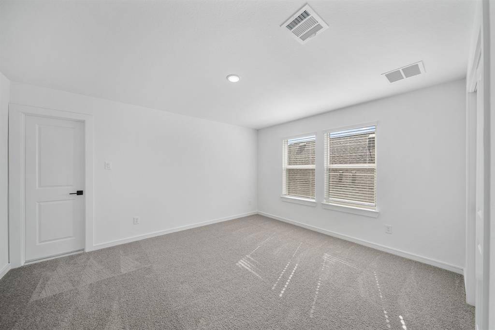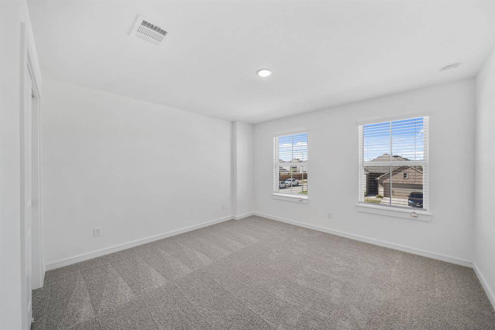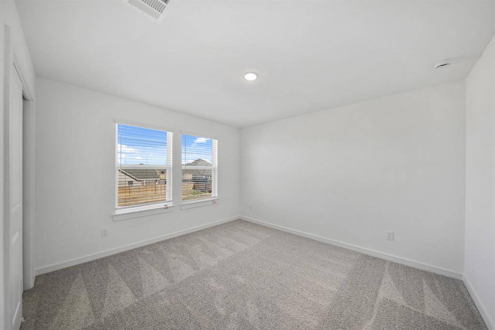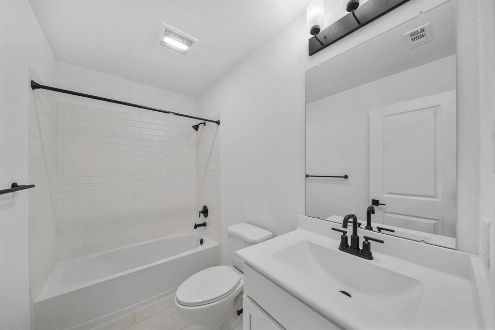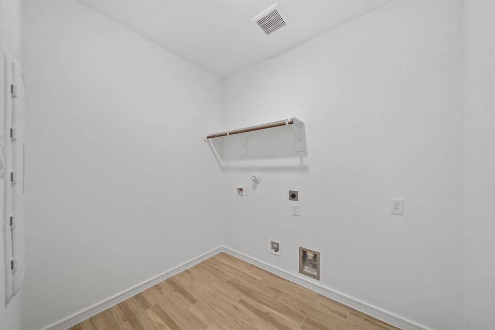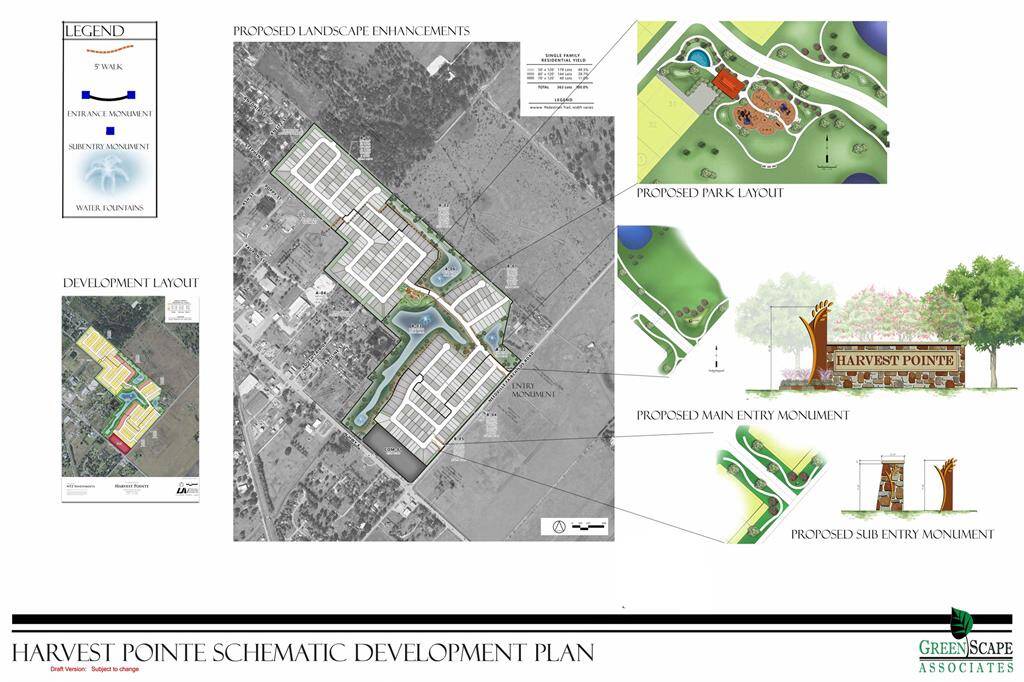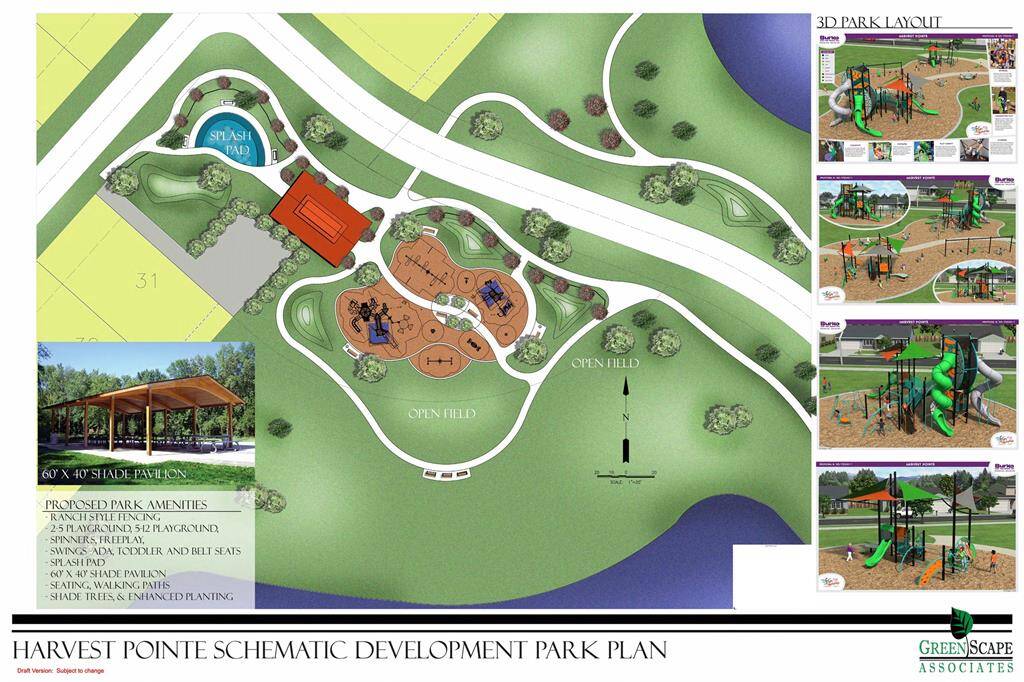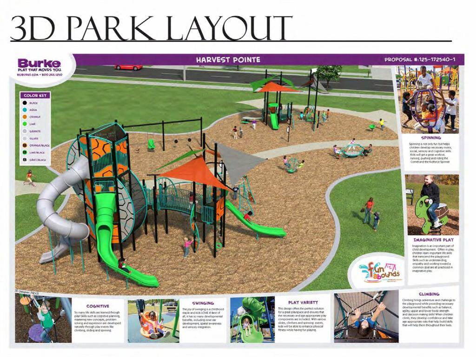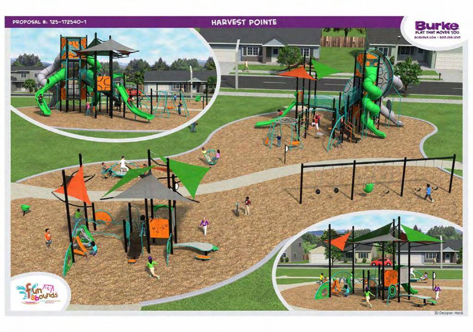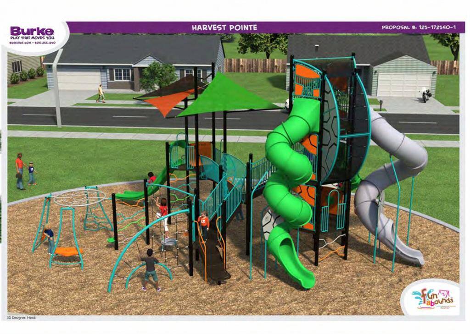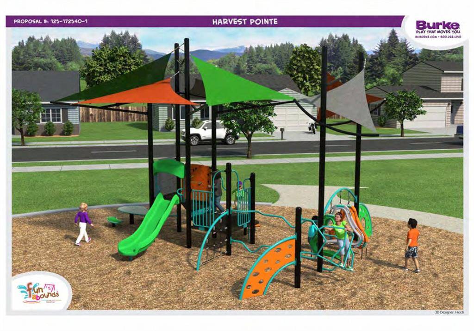14222 Hay Meadow Lane, Houston, Texas 77461
$519,090
6 Beds
4 Full / 1 Half Baths
Single-Family
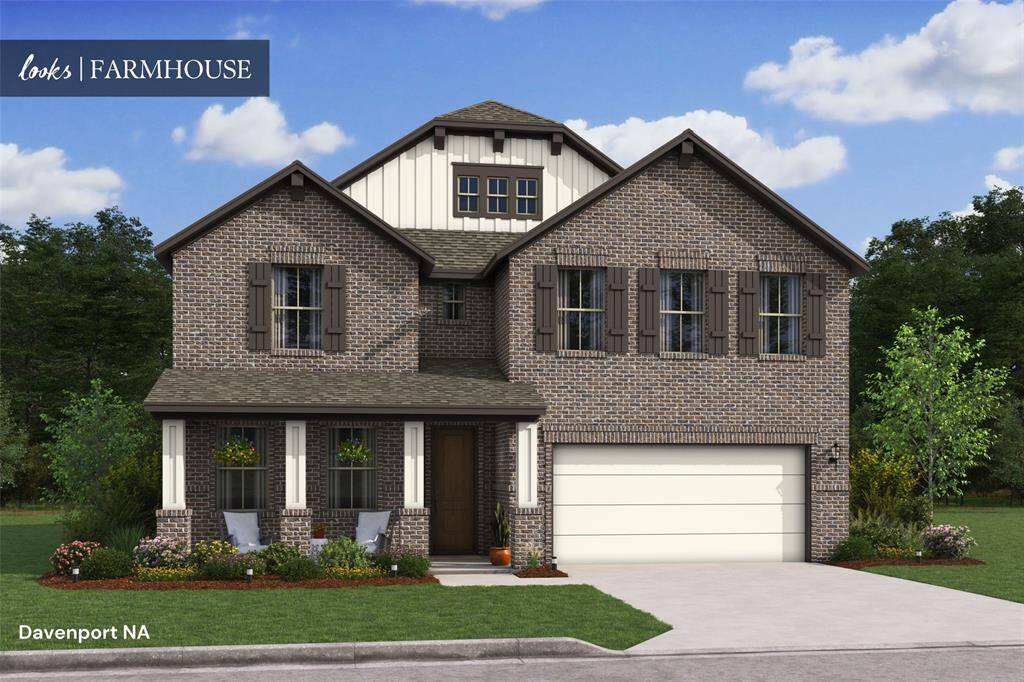

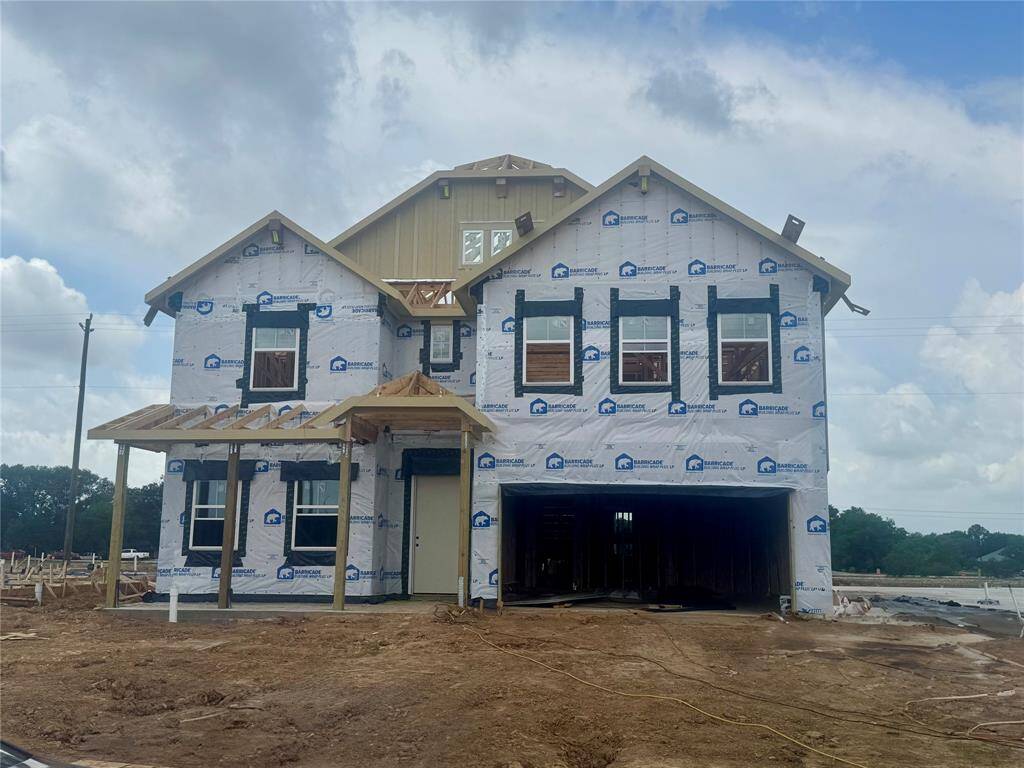
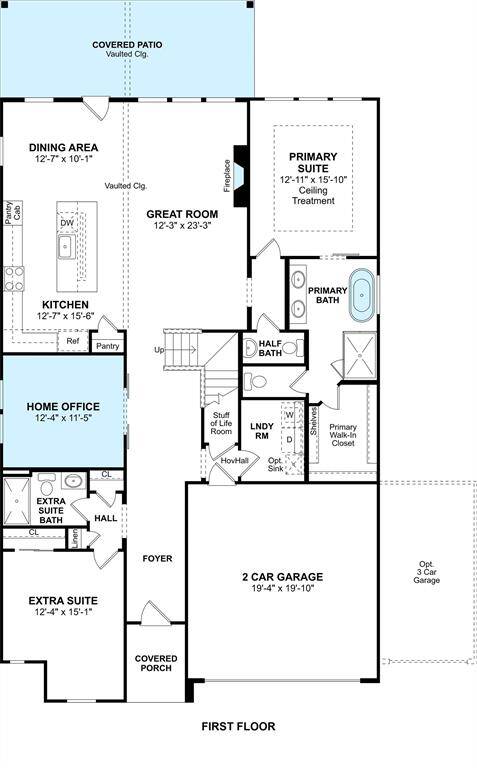
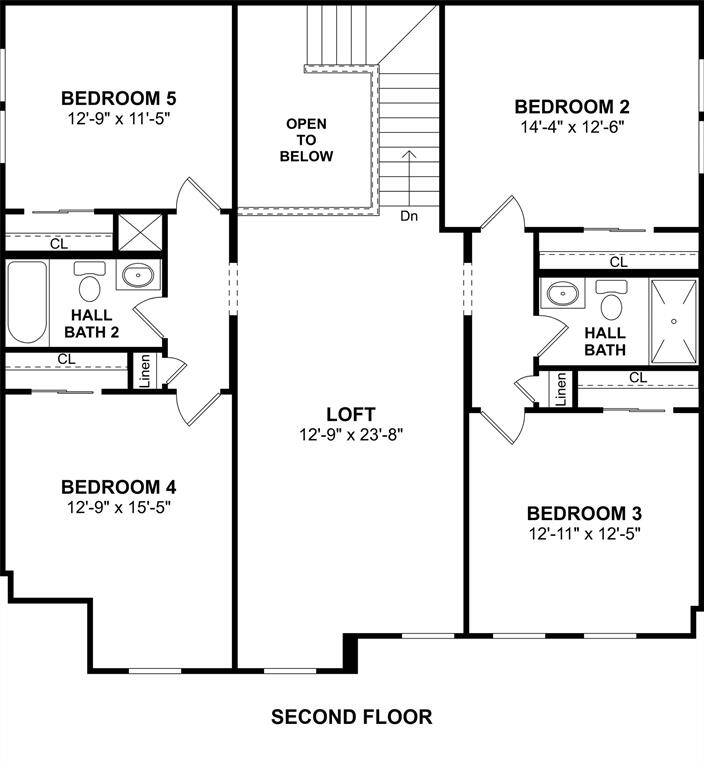
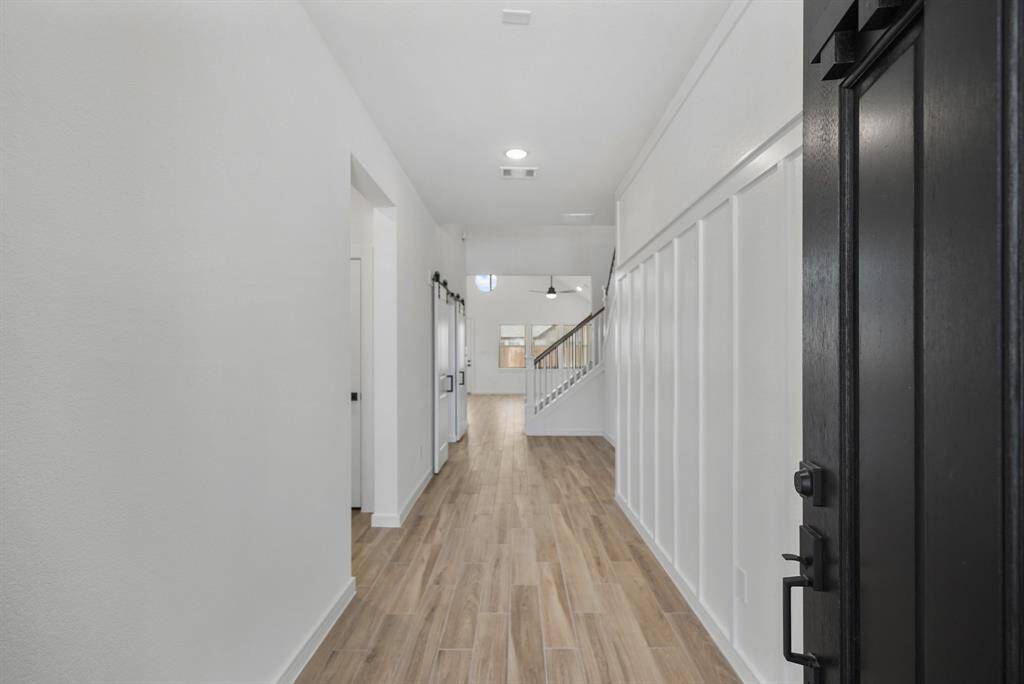
Request More Information
About 14222 Hay Meadow Lane
Welcome to the brand new community of enchanting Harvest Point! Create a beautiful interior with our simplified Looks design options. This stunning Davenport home in our Farmhouse Look features 6 bedrooms, 4.5 baths, and 2 car garage. Welcoming foyer with feature wall. Home office with barn doors. Extra suite with full bathroom downstairs. Impressive great room and dining area with vaulted ceilings and painted beams. Lovely kitchen with Brellin Greyhound cabinets and Cararra Morro quartz countertops. Serene primary suite with feature wall and spa-like bath with tub and dual sinks! Loft space upstairs. Huge covered patio for outdoor entertaining. Experience the best of both worlds, where country living meets the convenience of nearby city amenities. Zoned to Needville ISD, future residents will enjoy proposed amenities including a park with a playground, pavilion, and more. (*Proposed amenity center subject to change without notice.) Offered by: K. Hovnanian of Houston II, LLC.
Highlights
14222 Hay Meadow Lane
$519,090
Single-Family
3,386 Home Sq Ft
Houston 77461
6 Beds
4 Full / 1 Half Baths
6,546 Lot Sq Ft
General Description
Taxes & Fees
Tax ID
3845010020100906
Tax Rate
3.436265%
Taxes w/o Exemption/Yr
Unknown
Maint Fee
Yes / $600 Annually
Maintenance Includes
Other
Room/Lot Size
Kitchen
12x15
Breakfast
12x10
Interior Features
Fireplace
1
Floors
Carpet, Tile
Countertop
Quartz
Heating
Central Gas
Cooling
Central Electric
Connections
Electric Dryer Connections, Gas Dryer Connections, Washer Connections
Bedrooms
1 Bedroom Up, Primary Bed - 1st Floor
Dishwasher
Yes
Range
Yes
Disposal
Yes
Microwave
Yes
Oven
Double Oven, Gas Oven
Energy Feature
Attic Vents, Ceiling Fans, Digital Program Thermostat, High-Efficiency HVAC, HVAC>13 SEER, Insulated Doors, Insulated/Low-E windows, Insulation - Batt, Insulation - Blown Fiberglass, Radiant Attic Barrier
Interior
Fire/Smoke Alarm, High Ceiling, Prewired for Alarm System
Loft
Maybe
Exterior Features
Foundation
Slab
Roof
Composition
Exterior Type
Brick, Cement Board, Stone
Water Sewer
Water District
Exterior
Back Yard, Back Yard Fenced, Covered Patio/Deck, Fully Fenced
Private Pool
No
Area Pool
Maybe
Lot Description
Subdivision Lot
New Construction
Yes
Front Door
Northeast
Listing Firm
Schools (NEEDVI - 38 - Needville)
| Name | Grade | Great School Ranking |
|---|---|---|
| Needville Elem | Elementary | 9 of 10 |
| Needville Jr High | Middle | 6 of 10 |
| Needville High | High | 6 of 10 |
School information is generated by the most current available data we have. However, as school boundary maps can change, and schools can get too crowded (whereby students zoned to a school may not be able to attend in a given year if they are not registered in time), you need to independently verify and confirm enrollment and all related information directly with the school.

