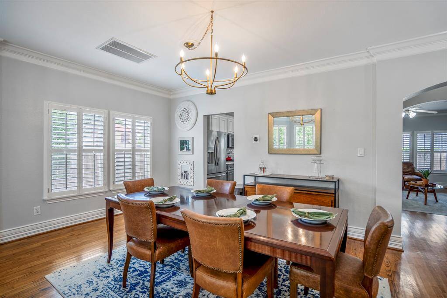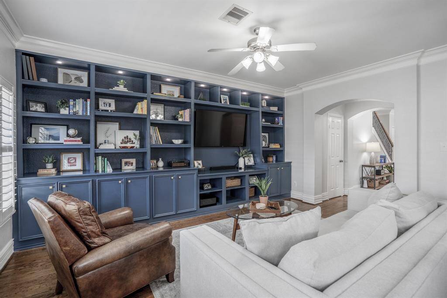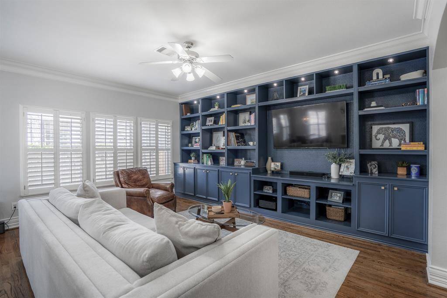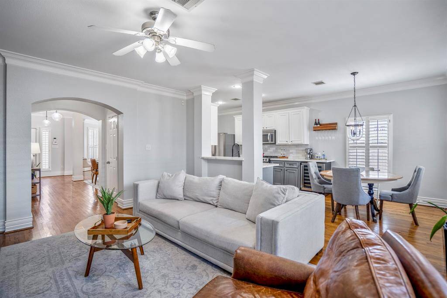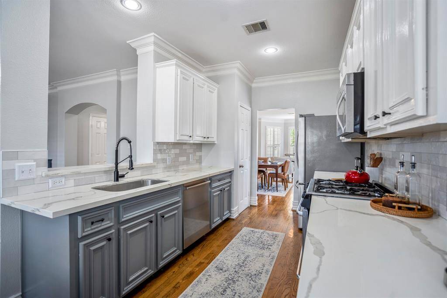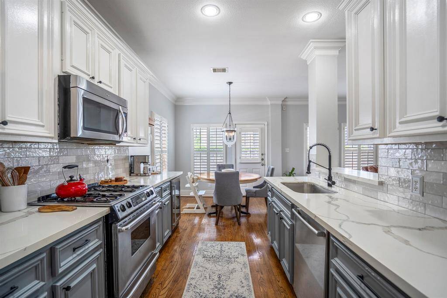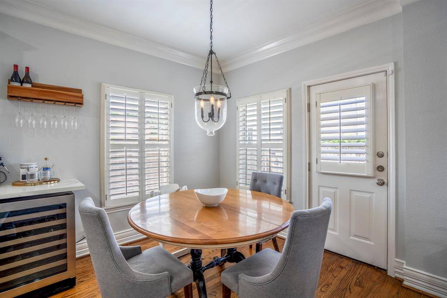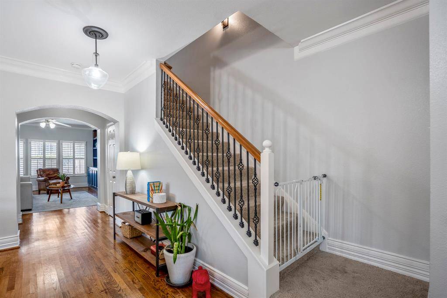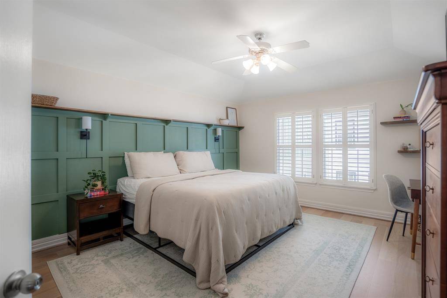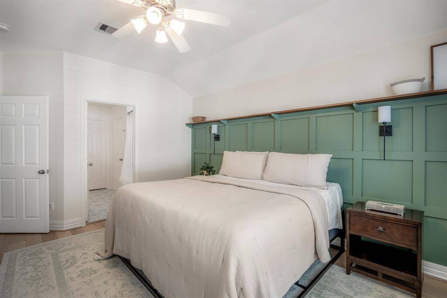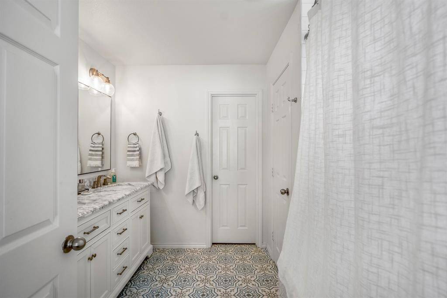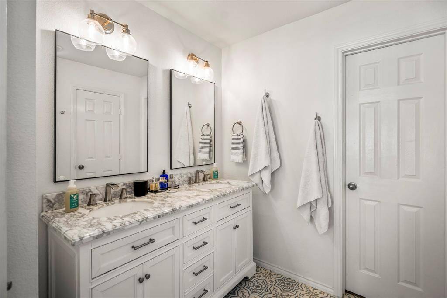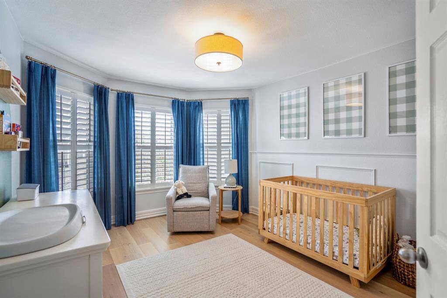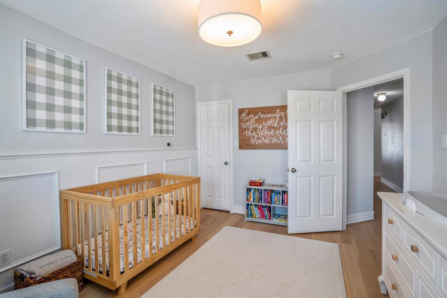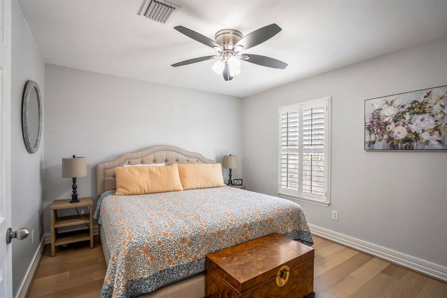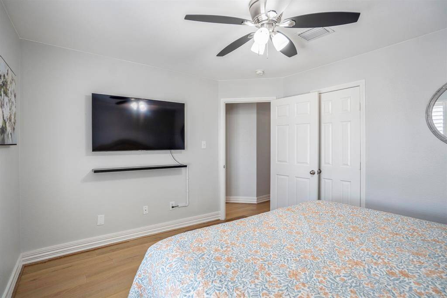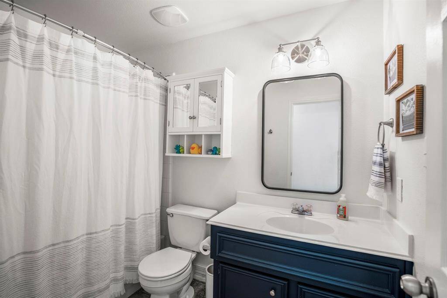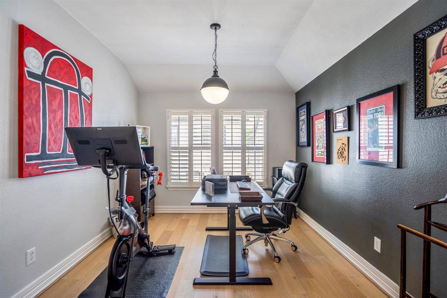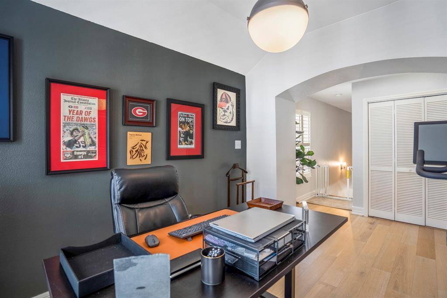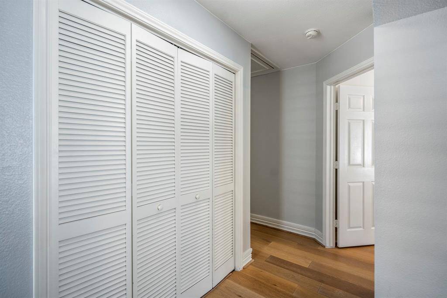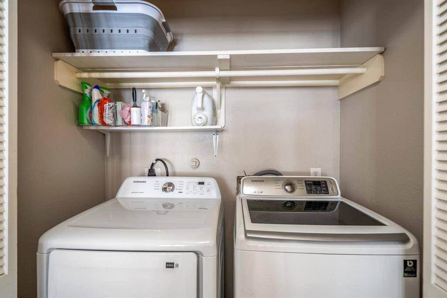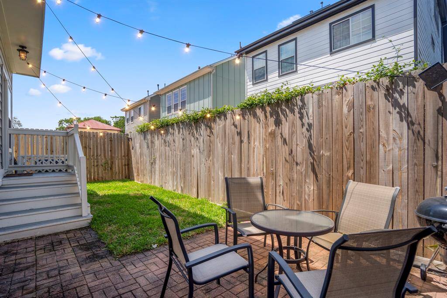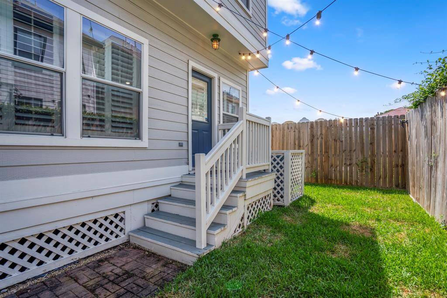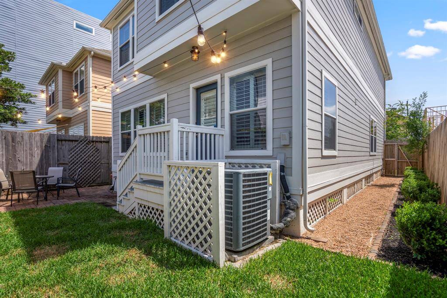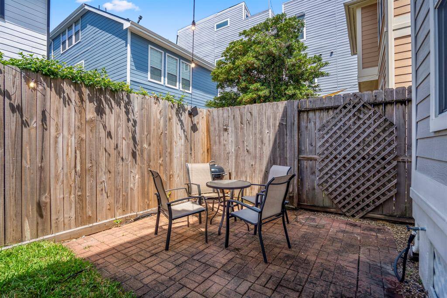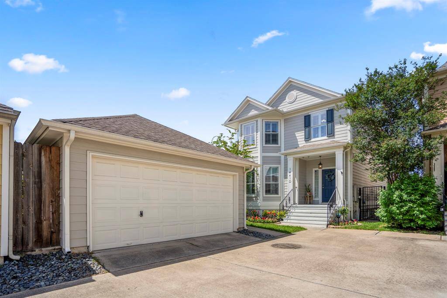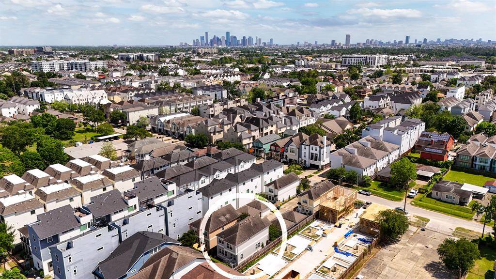1441 W. 25th Street #D, Houston, Texas 77008
$599,000
3 Beds
2 Full / 1 Half Baths
Single-Family
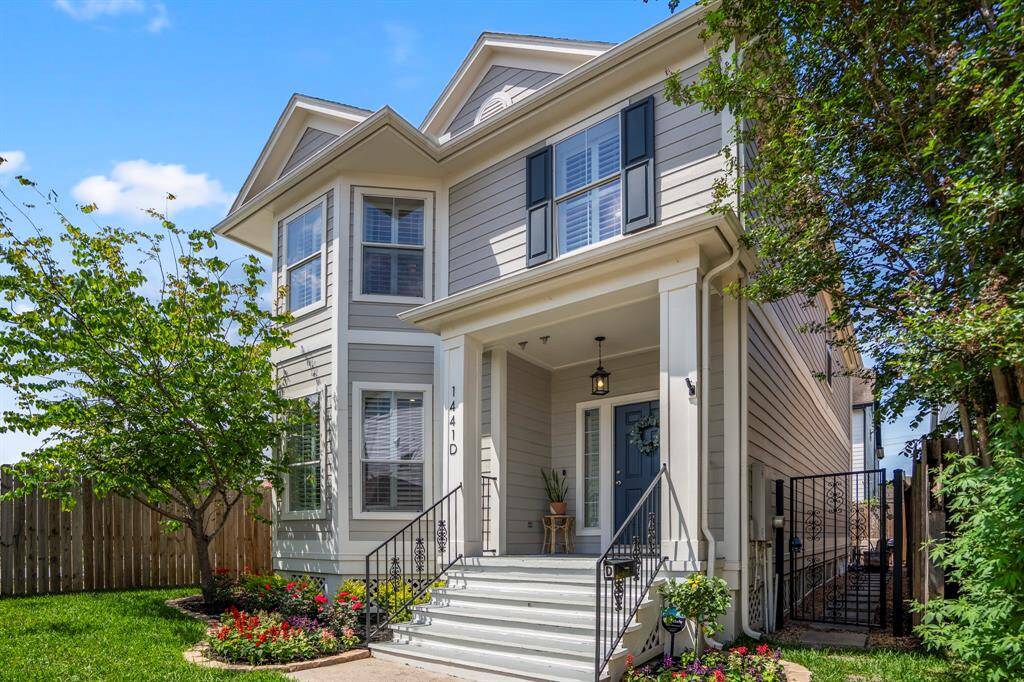

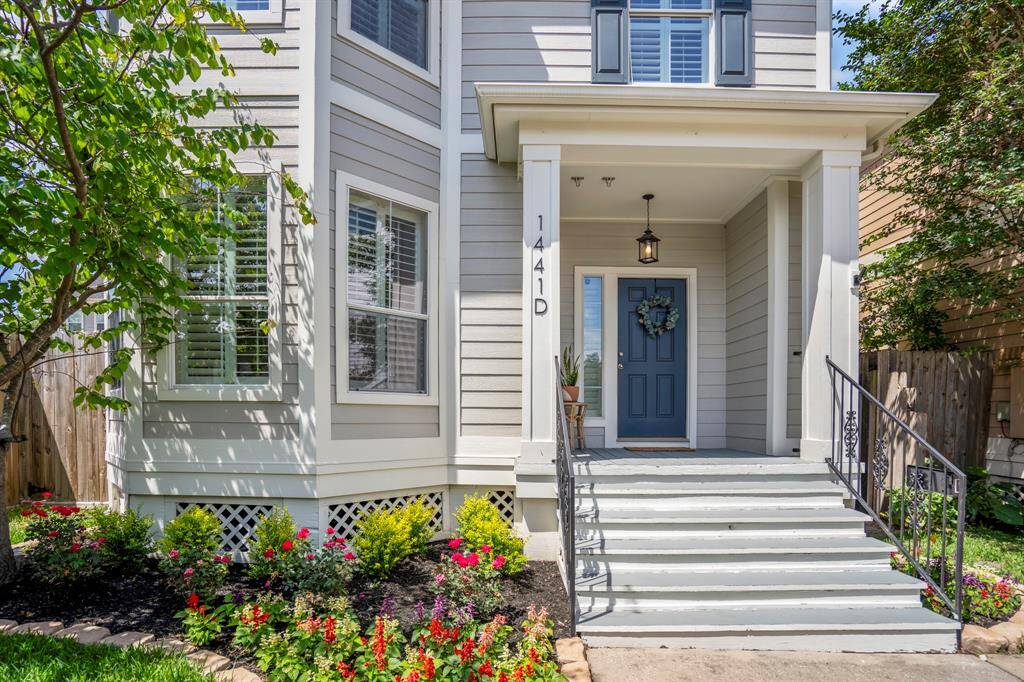
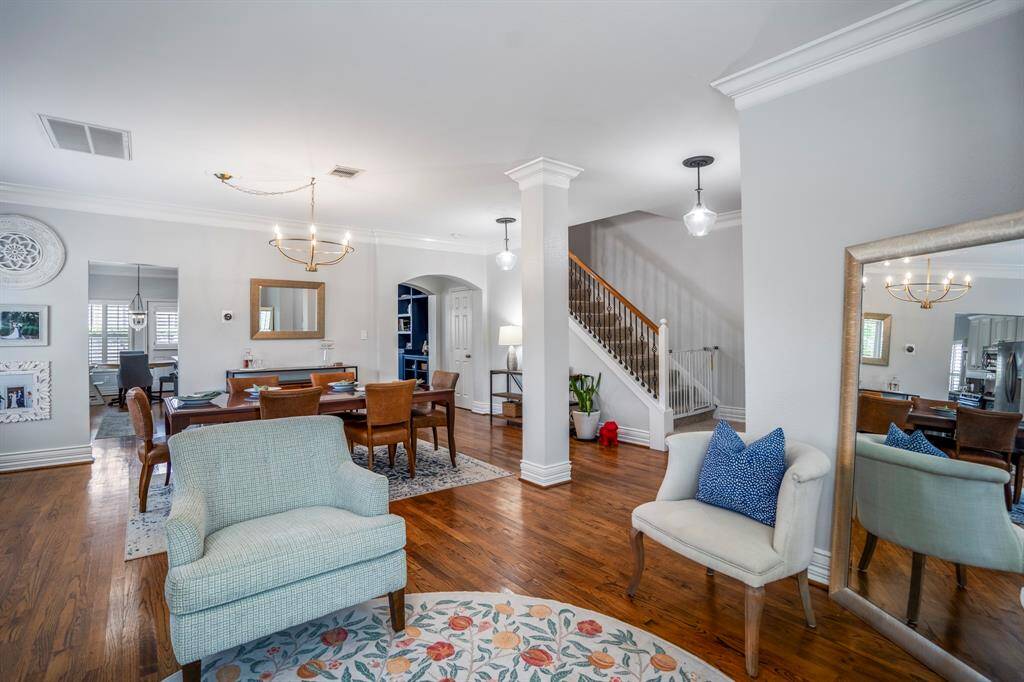
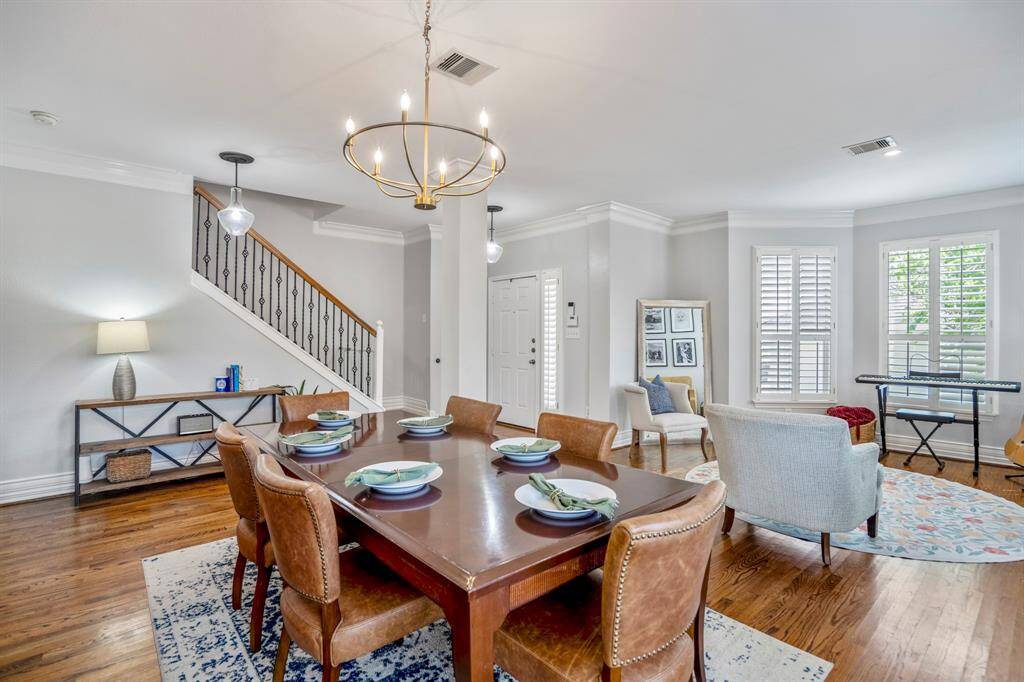
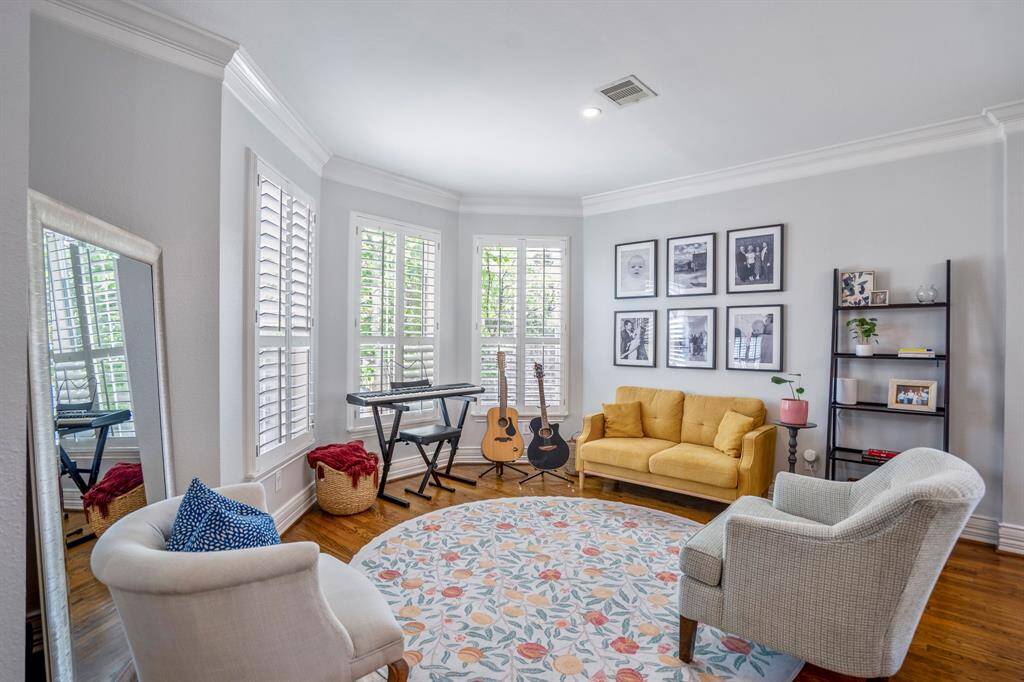
Request More Information
About 1441 W. 25th Street #D
This updated Shady Acres home nails the balance between charm & sophistication. Inside, discover 3 bedrooms, 2.5 baths, and interiors that shine with designer lighting, hardwood floors, and built-in bookshelves that add style and function. The kitchen checks all the boxes with stainless steel appliances, walk-in pantry, gas range, and a sunny breakfast nook. Upstairs, the primary suite brings a little luxury to your day with a spa-worthy bath and generous closet space. A private 2-car garage adds extra convenience, while the sizable backyard offers a quiet space to unwind under charming string lights. Plus, you’re just a short walk from your favorite Heights spots. Whether you're craving margs from Tony's, truffle fries at Crisp, or want to enjoy patio hangs with your four-legged friend by your side at Cedar Creek, you'll get to enjoy city living with a neighborhood vibe. Truly the best of both worlds! Don't miss your chance to make this home. Reach out to schedule your private tour.
Highlights
1441 W. 25th Street #D
$599,000
Single-Family
2,302 Home Sq Ft
Houston 77008
3 Beds
2 Full / 1 Half Baths
3,609 Lot Sq Ft
General Description
Taxes & Fees
Tax ID
126-011-001-0002
Tax Rate
2.0924%
Taxes w/o Exemption/Yr
$10,652 / 2024
Maint Fee
No
Room/Lot Size
Living
13'11" x 14'
Dining
14'5" x 10'5"
Kitchen
8'9" x 14'6"
Breakfast
9'9" x 7'4"
Interior Features
Fireplace
No
Floors
Carpet, Tile, Wood
Countertop
Quartz, Marble
Heating
Central Gas
Cooling
Central Electric
Connections
Electric Dryer Connections, Washer Connections
Bedrooms
1 Bedroom Up, Primary Bed - 2nd Floor
Dishwasher
Yes
Range
Yes
Disposal
Yes
Microwave
Yes
Oven
Gas Oven
Energy Feature
Ceiling Fans, Digital Program Thermostat, Energy Star Appliances, High-Efficiency HVAC, North/South Exposure
Interior
Alarm System - Owned, Crown Molding, Fire/Smoke Alarm, Formal Entry/Foyer, High Ceiling, Prewired for Alarm System, Window Coverings, Wine/Beverage Fridge
Loft
Maybe
Exterior Features
Foundation
Pier & Beam
Roof
Composition
Exterior Type
Cement Board, Wood
Water Sewer
Public Sewer, Public Water
Exterior
Back Green Space, Back Yard, Back Yard Fenced, Patio/Deck, Porch, Side Yard
Private Pool
No
Area Pool
Maybe
Lot Description
Patio Lot
New Construction
No
Front Door
South
Listing Firm
Schools (HOUSTO - 27 - Houston)
| Name | Grade | Great School Ranking |
|---|---|---|
| Sinclair Elem (Houston) | Elementary | 8 of 10 |
| Hamilton Middle (Houston) | Middle | 6 of 10 |
| Waltrip High | High | 4 of 10 |
School information is generated by the most current available data we have. However, as school boundary maps can change, and schools can get too crowded (whereby students zoned to a school may not be able to attend in a given year if they are not registered in time), you need to independently verify and confirm enrollment and all related information directly with the school.

