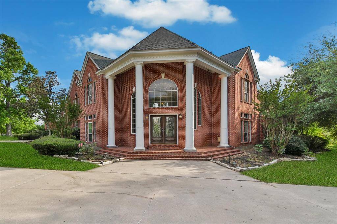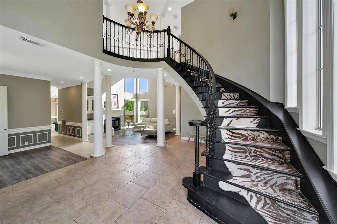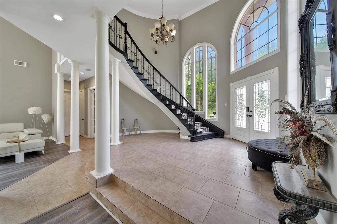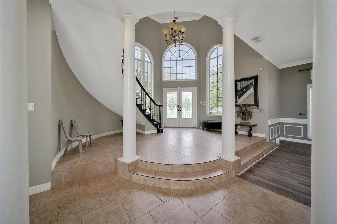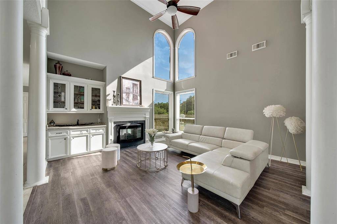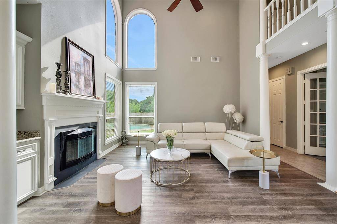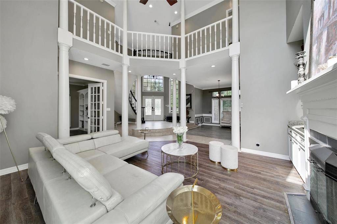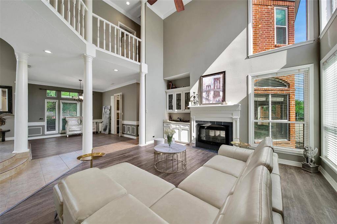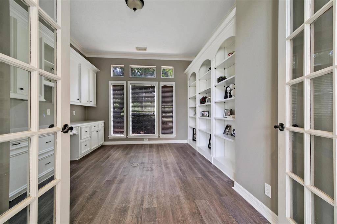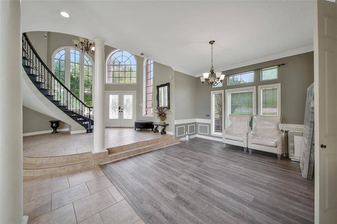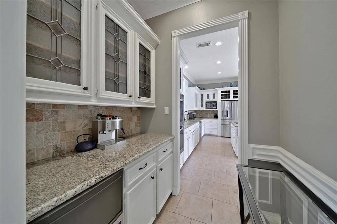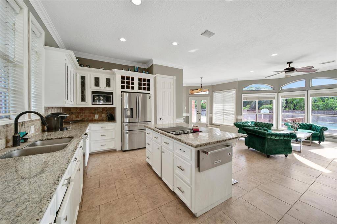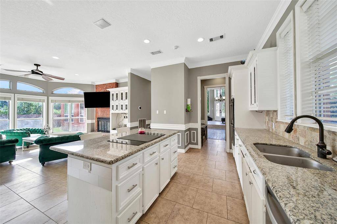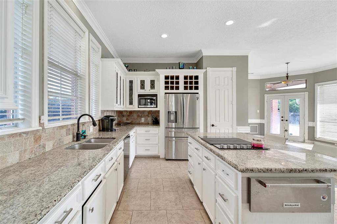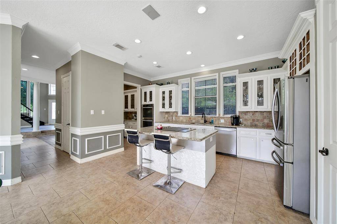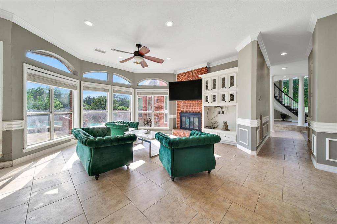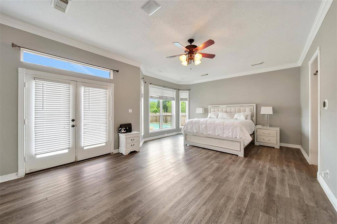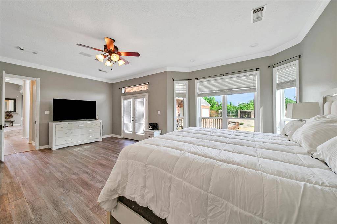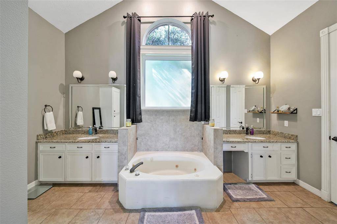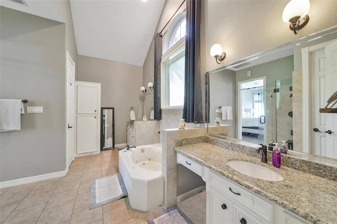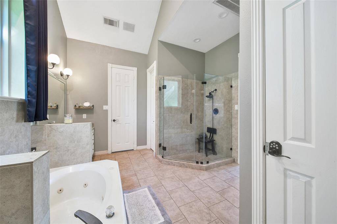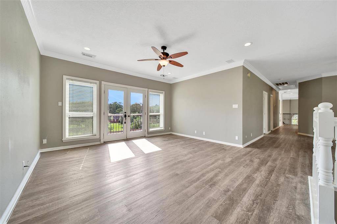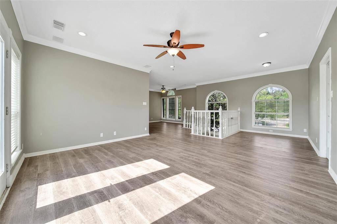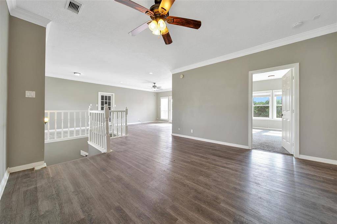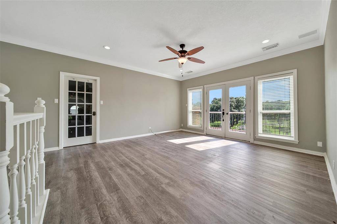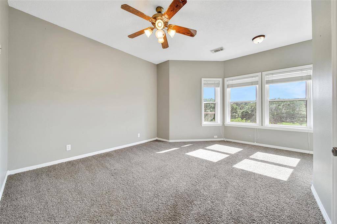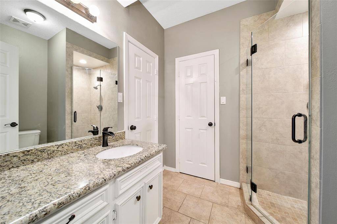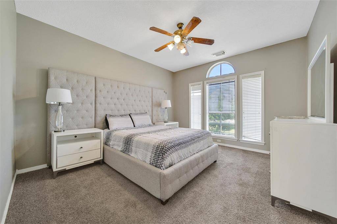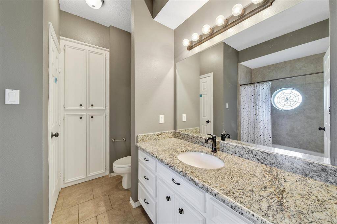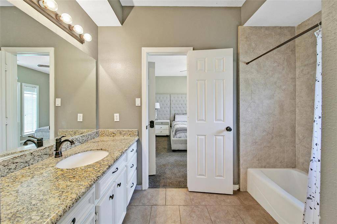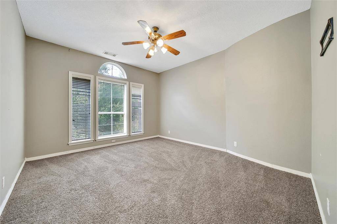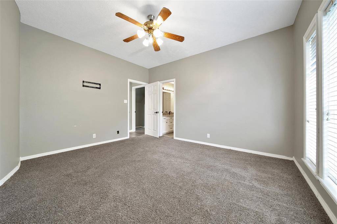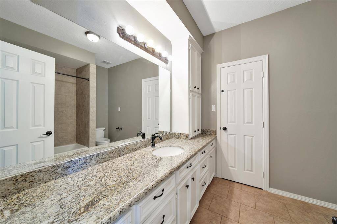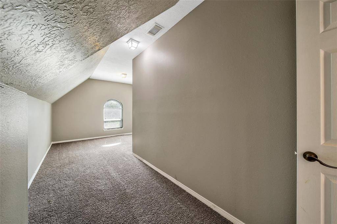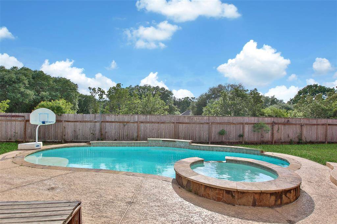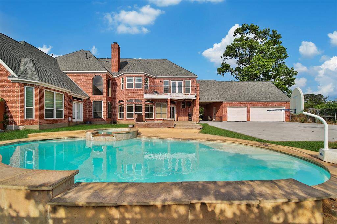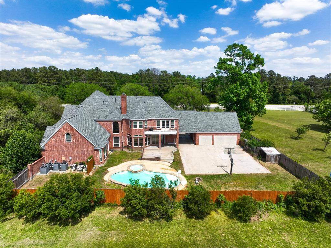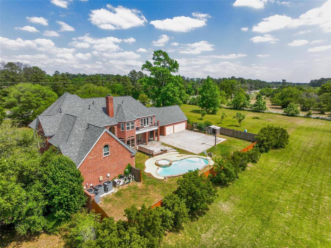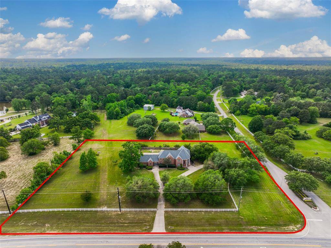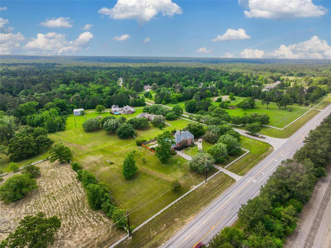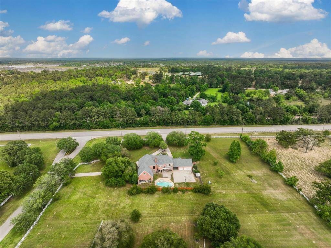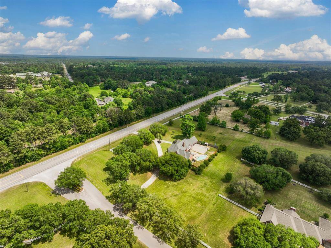14503 Wildwood Circle, Houston, Texas 77354
$895,000
4 Beds
4 Full / 2 Half Baths
Single-Family
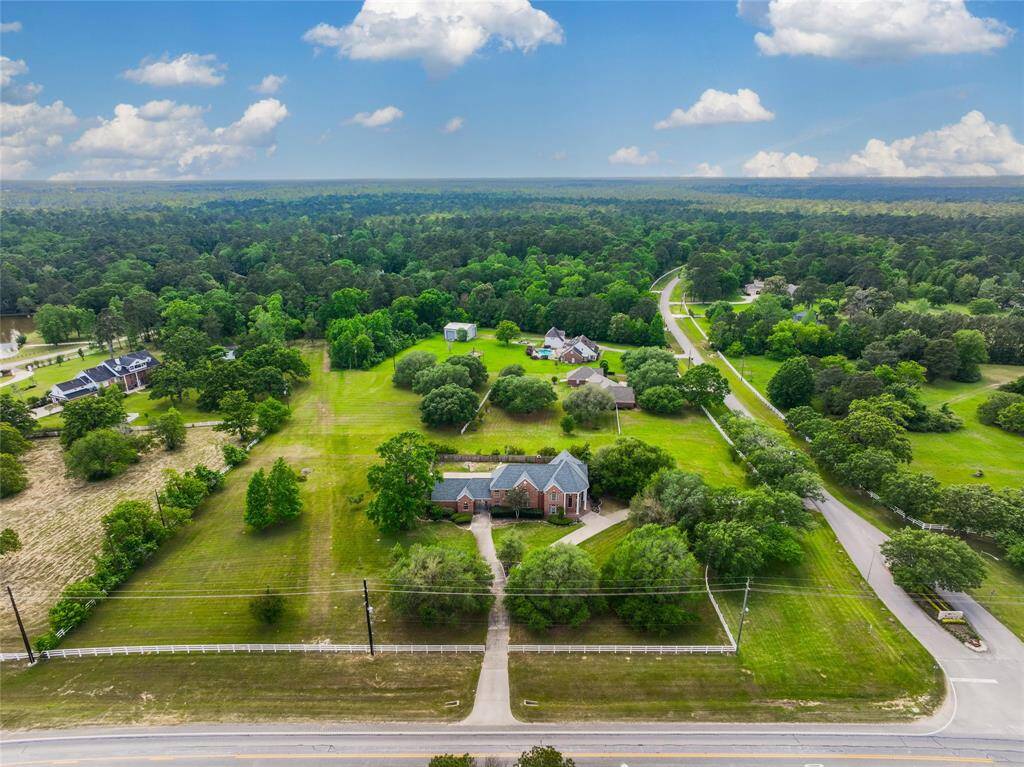

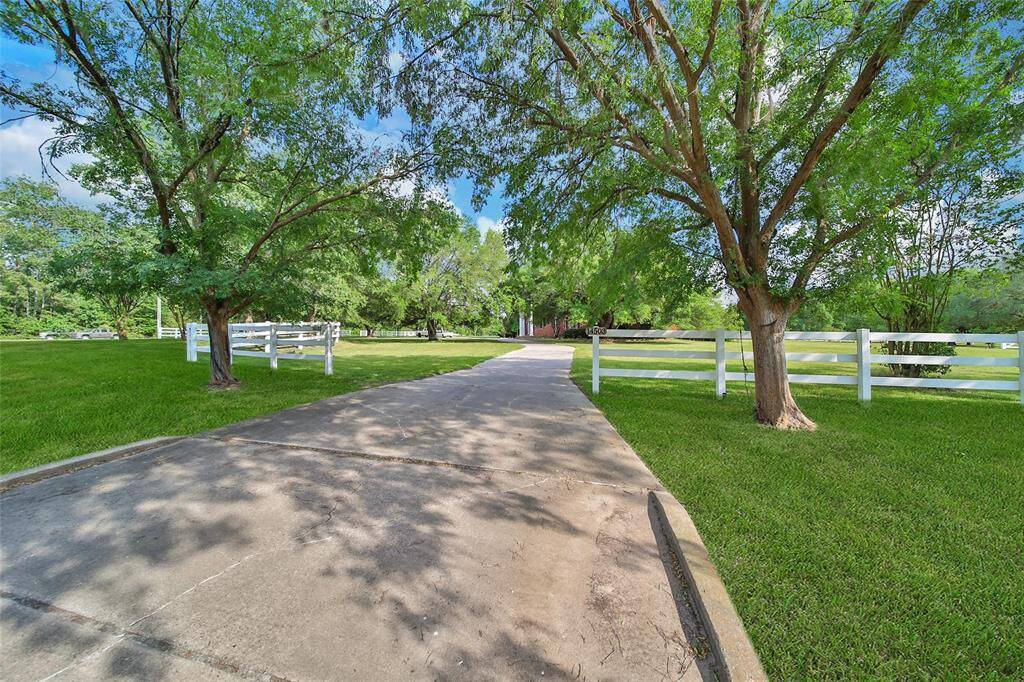
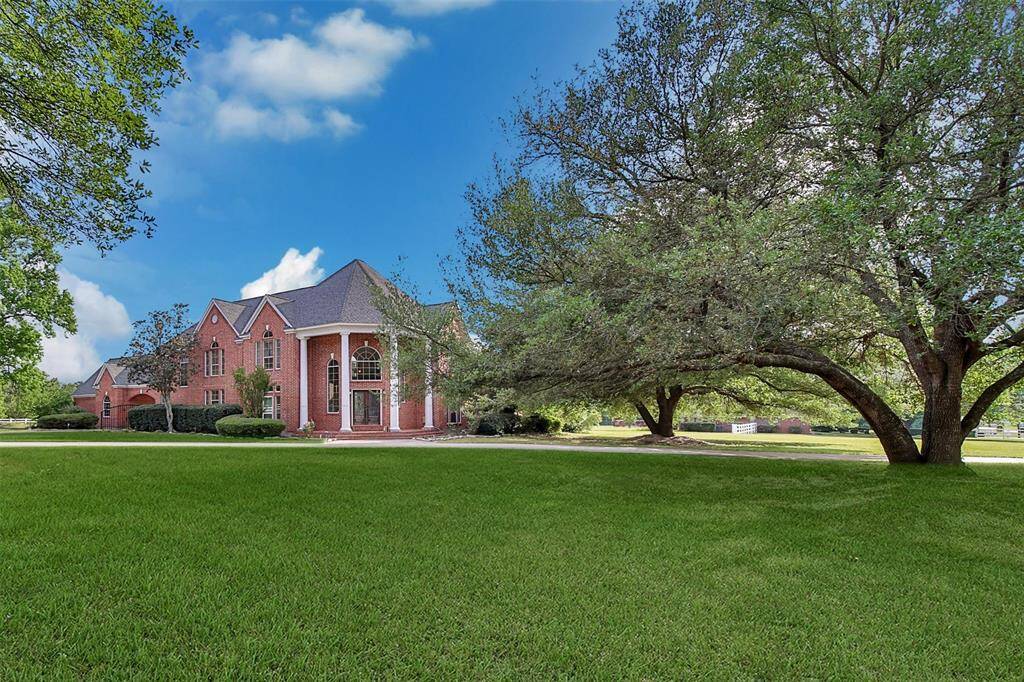
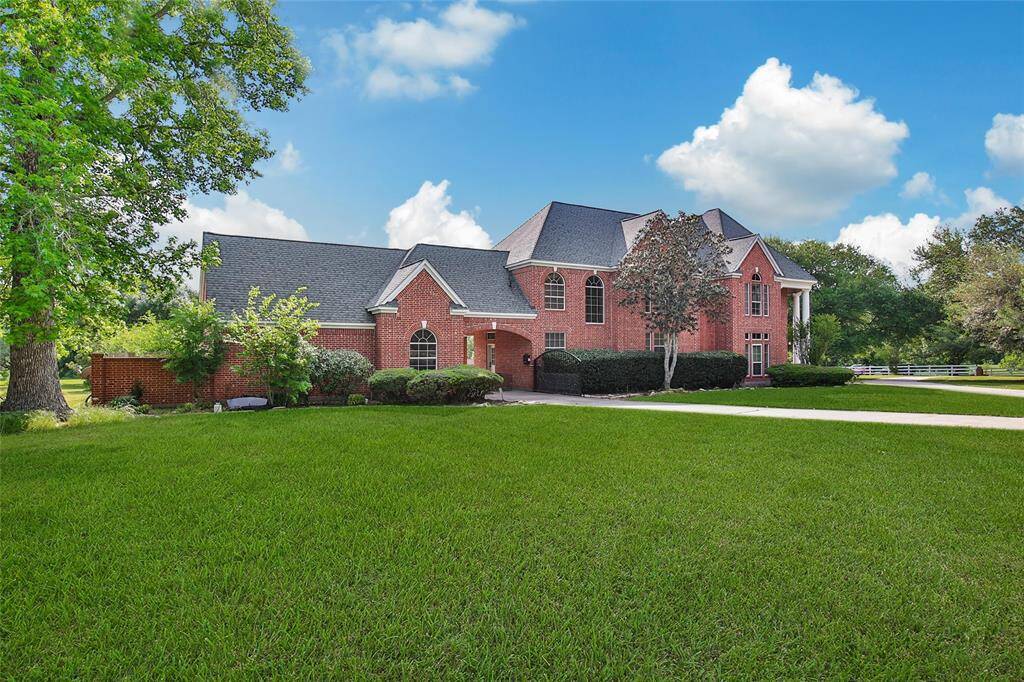
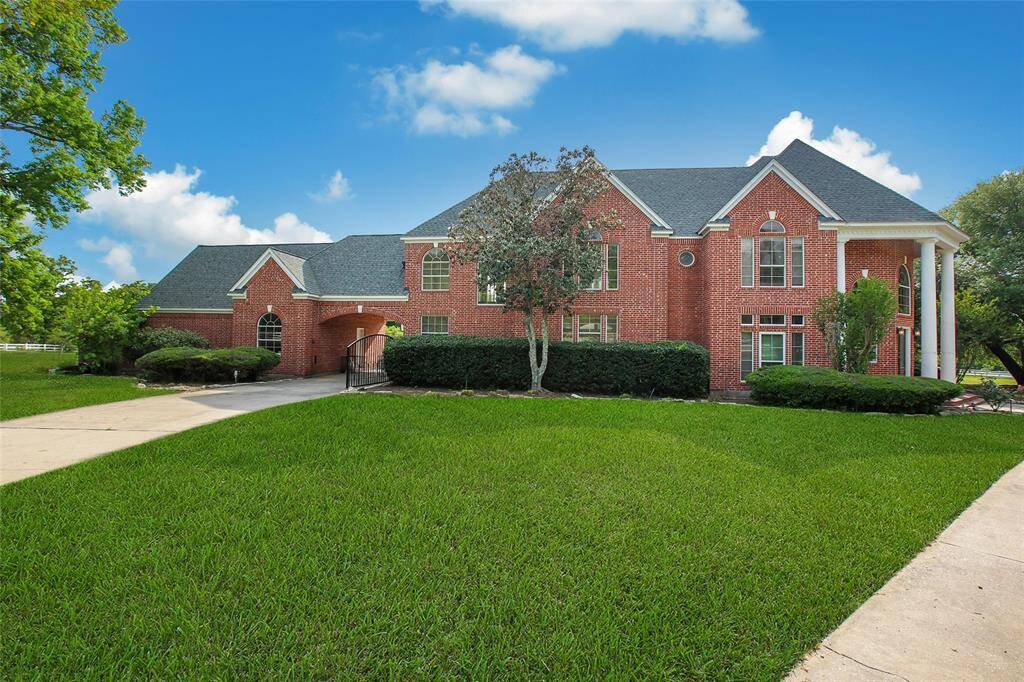
Request More Information
About 14503 Wildwood Circle
VERY Motivated seller! MUST SELL due to urgent relocation! Bring ALL offers! BELOW MARKET VALUE! This stunning statement dream home on 2.76 acres features a grand entryway with a curved staircase with an abundance of light and soaring ceiling. The expansive downstairs is ideal for entertaining, showcasing a gourmet kitchen and two large living areas with a two-way fireplace. Large primary bedroom on the first floor with an ensuite bathroom featuring a soaking bathtub and shower. Dedicated study/office. Upstairs, enjoy a huge game room and a bonus room above the garage, perfect for a gym or extra storage. Each bedroom has its own updated bathroom for added convenience. Relax in the beautiful heated pool or on the basketball court. Embrace outdoor activities with a community pond for fishing and trails for horseback riding. Recent gallore of the updates enhance this gem, all while enjoying a low tax rate and easy access to Hwy 249 and 1488. Don't miss out! Call for your private showing!
Highlights
14503 Wildwood Circle
$895,000
Single-Family
5,119 Home Sq Ft
Houston 77354
4 Beds
4 Full / 2 Half Baths
120,226 Lot Sq Ft
General Description
Taxes & Fees
Tax ID
95120201900
Tax Rate
1.5831%
Taxes w/o Exemption/Yr
$17,479 / 2024
Maint Fee
Yes / $723 Annually
Room/Lot Size
Living
16x16
Dining
14x12
Kitchen
17x13
Breakfast
12x10
1st Bed
24x14
2nd Bed
12x10
Interior Features
Fireplace
1
Floors
Carpet, Tile
Countertop
Granite
Heating
Central Gas
Cooling
Central Electric
Connections
Electric Dryer Connections, Gas Dryer Connections, Washer Connections
Bedrooms
1 Bedroom Up, Primary Bed - 1st Floor
Dishwasher
Yes
Range
Yes
Disposal
Yes
Microwave
Yes
Oven
Double Oven
Energy Feature
Ceiling Fans
Interior
2 Staircases, Balcony, Crown Molding, Fire/Smoke Alarm, Formal Entry/Foyer, High Ceiling, Spa/Hot Tub, Window Coverings, Wired for Sound
Loft
Maybe
Exterior Features
Foundation
Slab
Roof
Other
Exterior Type
Brick
Water Sewer
Septic Tank, Well
Exterior
Back Green Space, Back Yard, Back Yard Fenced, Balcony, Sprinkler System, Storage Shed
Private Pool
Yes
Area Pool
Maybe
Lot Description
Subdivision Lot
New Construction
No
Listing Firm
Schools (MAGNOL - 36 - Magnolia)
| Name | Grade | Great School Ranking |
|---|---|---|
| Audubon Elem | Elementary | None of 10 |
| Bear Branch Jr High | Middle | 6 of 10 |
| Magnolia High | High | 6 of 10 |
School information is generated by the most current available data we have. However, as school boundary maps can change, and schools can get too crowded (whereby students zoned to a school may not be able to attend in a given year if they are not registered in time), you need to independently verify and confirm enrollment and all related information directly with the school.


