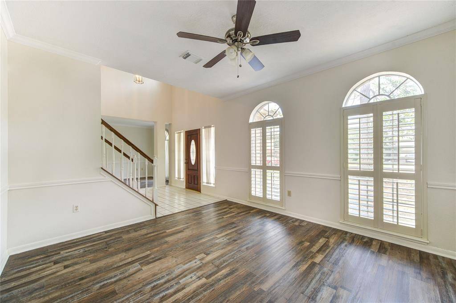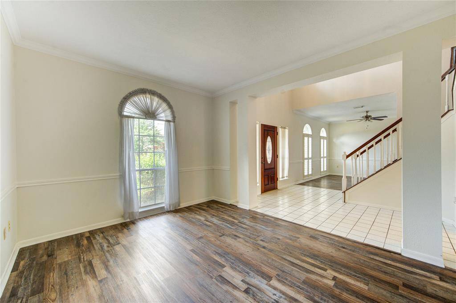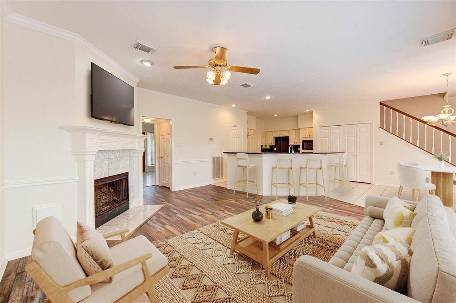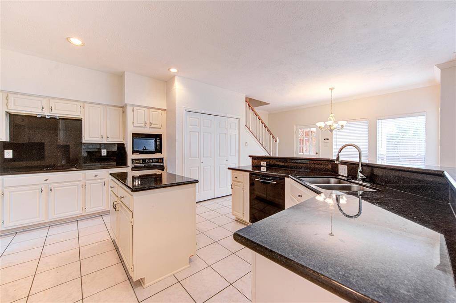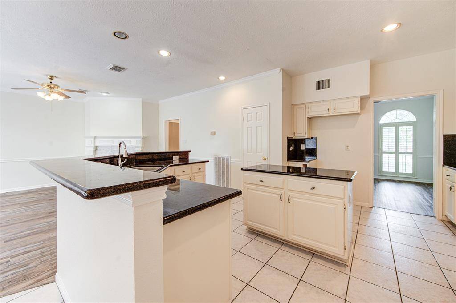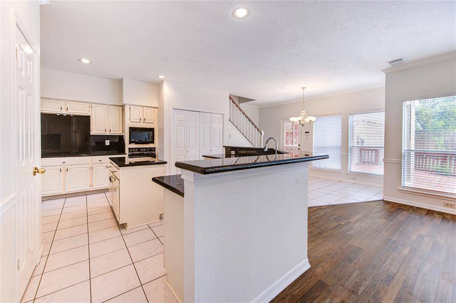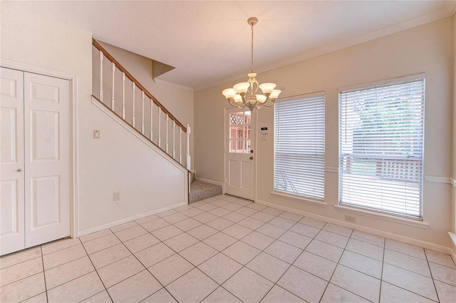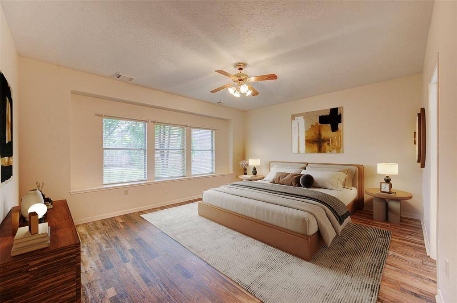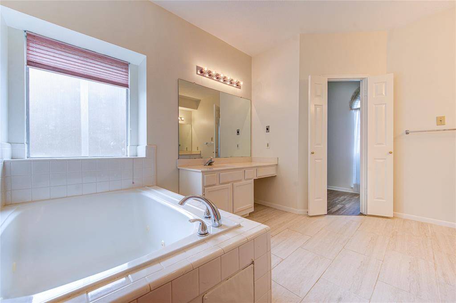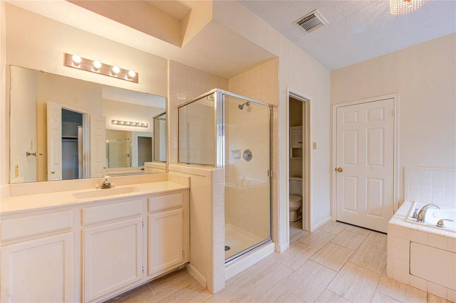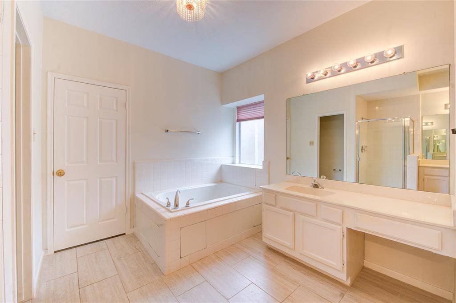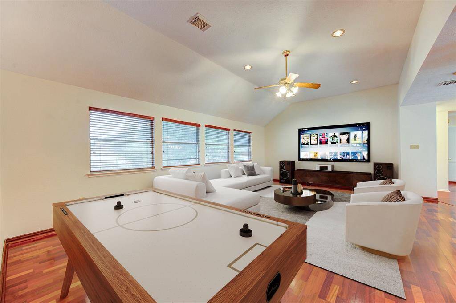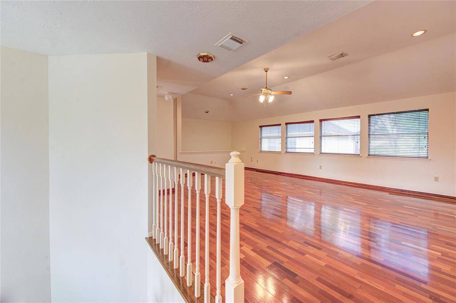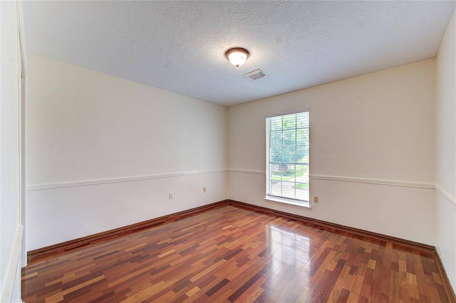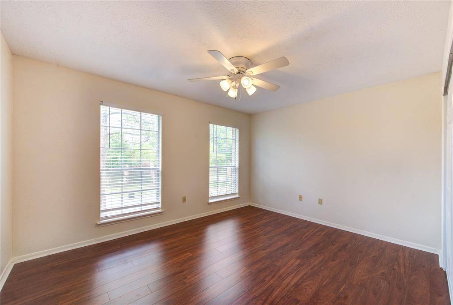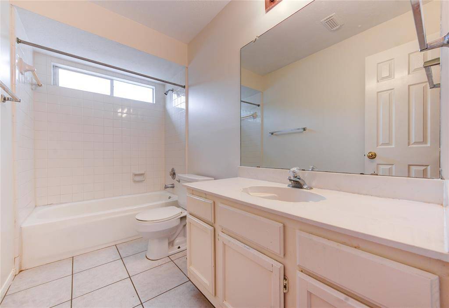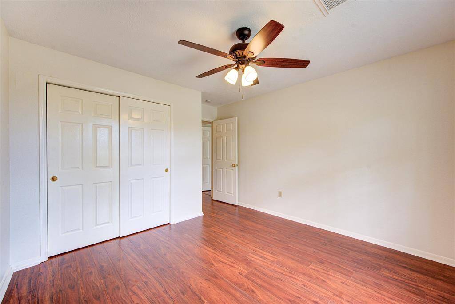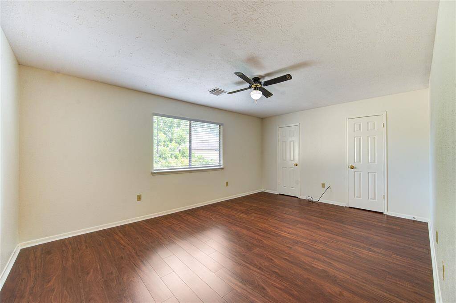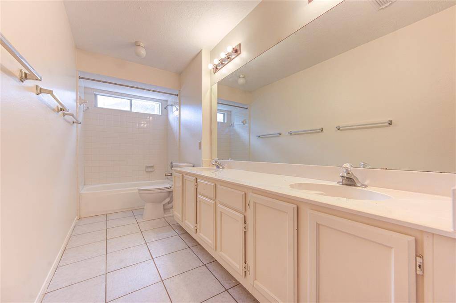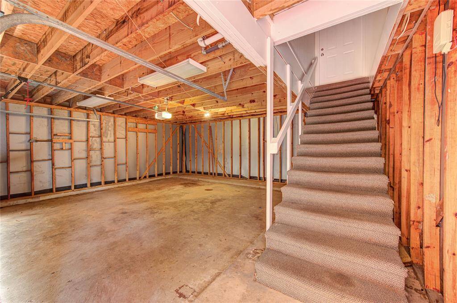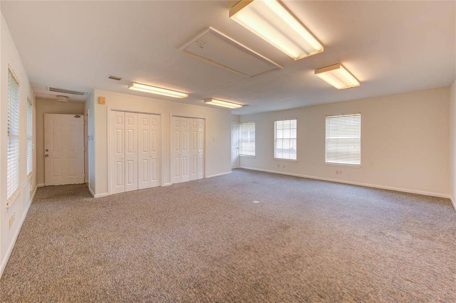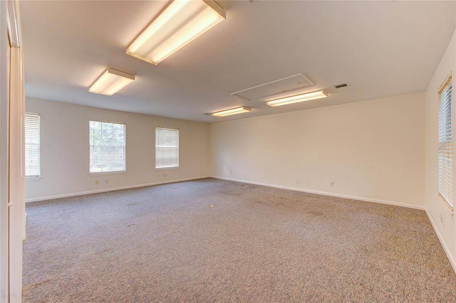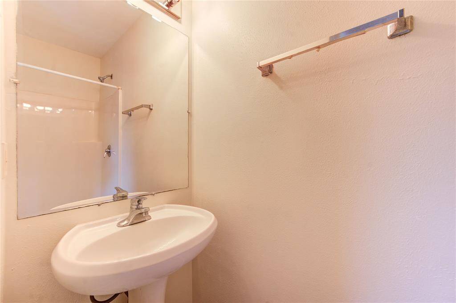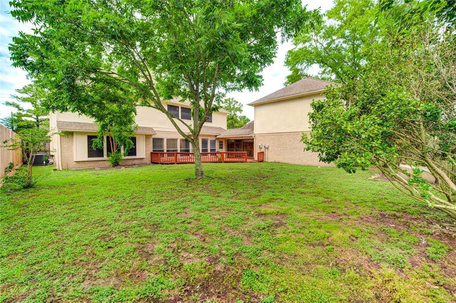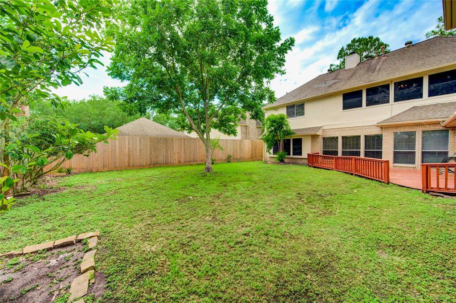14823 Atterbury Drive, Houston, Texas 77498
$424,900
5 Beds
3 Full / 1 Half Baths
Single-Family
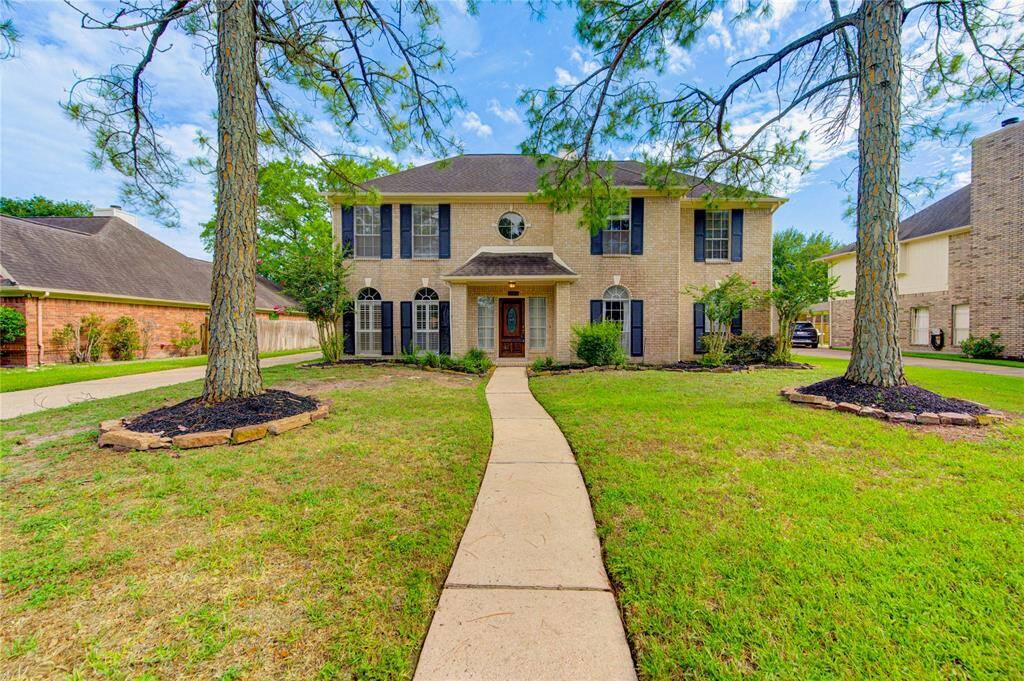

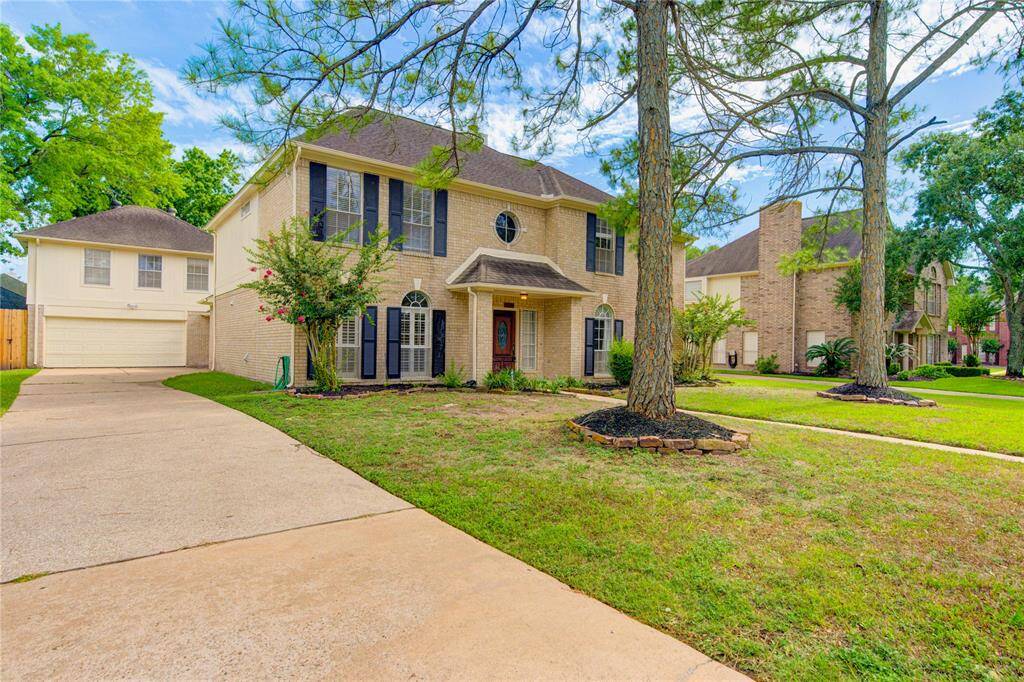
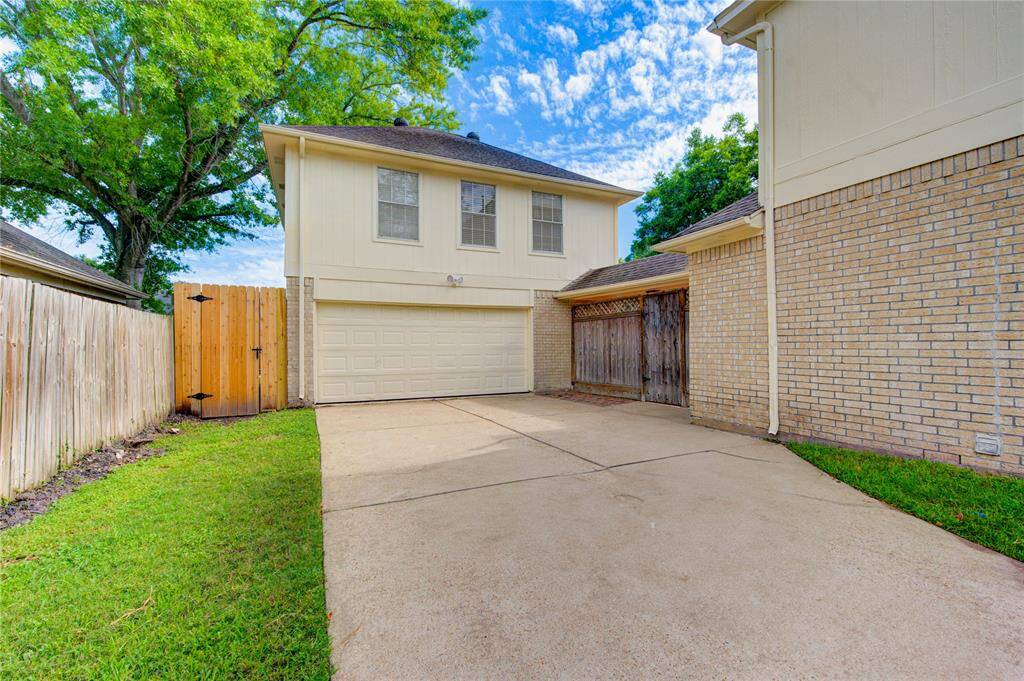
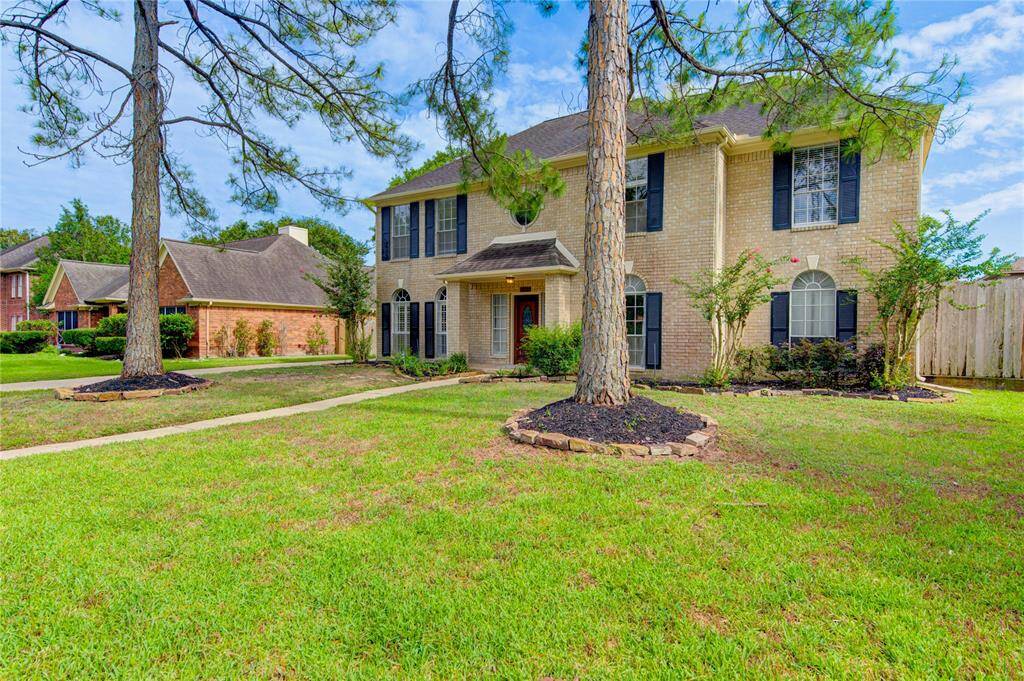
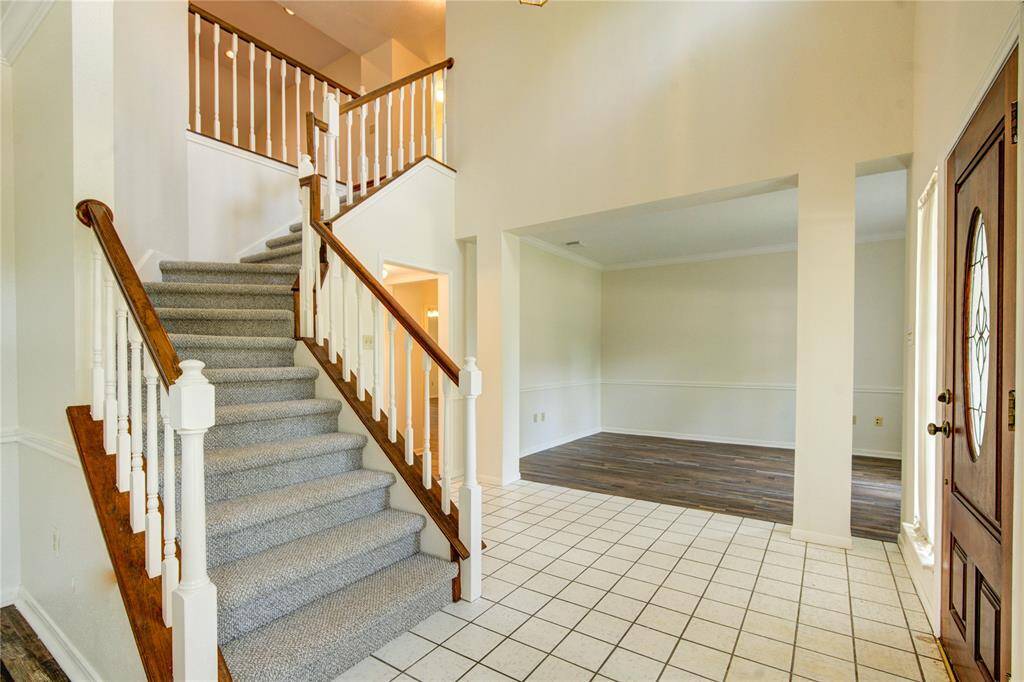
Request More Information
About 14823 Atterbury Drive
Located in the heart of Sugar Land’s prestigious Waterford neighborhood, this stunning home offers 5 spacious bedrooms, 3.5 bathrooms, and a 550 sq. ft. garage apartment with a full bath—perfect for guests or a private office. Inside, you’ll find a formal dining room with plantation shutters, a formal living room, a cozy den with a gaslog fireplace, dual staircases, and a large upstairs game room with wood floors. The gourmet granite island kitchen features abundant cabinetry—ideal for entertaining or everyday living. The primary suite includes a spa-like bath with a Jacuzzi tub, separate shower, dual vanities, and oversized walk-in closets. Step outside to a spacious backyard with a deck, perfect for gatherings. Recent updates include exterior paint, luxury vinyl plank flooring, HVAC (2022). A brand-new 30-year roof to be installed before closing. Prime location with easy access to Hwy 6, Hwy 90, and Hwy 59. A rare find—style, space, and location all in one perfect package!
Highlights
14823 Atterbury Drive
$424,900
Single-Family
3,875 Home Sq Ft
Houston 77498
5 Beds
3 Full / 1 Half Baths
9,802 Lot Sq Ft
General Description
Taxes & Fees
Tax ID
9150010040200907
Tax Rate
2.0058%
Taxes w/o Exemption/Yr
$8,728 / 2024
Maint Fee
Yes / $500 Annually
Room/Lot Size
Living
14 x 11
Dining
13 x 12
Kitchen
17 x 14
Breakfast
11 x 10
1st Bed
17 x 14
2nd Bed
14 x 11
3rd Bed
17 x 12
Interior Features
Fireplace
1
Floors
Carpet, Tile, Vinyl Plank
Countertop
Granite
Heating
Central Electric
Cooling
Central Electric
Connections
Electric Dryer Connections, Gas Dryer Connections, Washer Connections
Bedrooms
1 Bedroom Up, Primary Bed - 1st Floor
Dishwasher
Yes
Range
Yes
Disposal
Yes
Microwave
Yes
Oven
Electric Oven
Energy Feature
Ceiling Fans, Digital Program Thermostat
Interior
2 Staircases, Crown Molding, Fire/Smoke Alarm, Formal Entry/Foyer, High Ceiling
Loft
Maybe
Exterior Features
Foundation
Slab
Roof
Composition
Exterior Type
Brick, Wood
Water Sewer
Water District
Exterior
Back Yard Fenced, Detached Gar Apt /Quarters, Fully Fenced, Patio/Deck, Sprinkler System
Private Pool
No
Area Pool
Maybe
Lot Description
Subdivision Lot
New Construction
No
Listing Firm
Schools (FORTBE - 19 - Fort Bend)
| Name | Grade | Great School Ranking |
|---|---|---|
| Fleming Elem | Elementary | 4 of 10 |
| Hodges Bend Middle | Middle | 4 of 10 |
| Kempner High | High | 5 of 10 |
School information is generated by the most current available data we have. However, as school boundary maps can change, and schools can get too crowded (whereby students zoned to a school may not be able to attend in a given year if they are not registered in time), you need to independently verify and confirm enrollment and all related information directly with the school.

