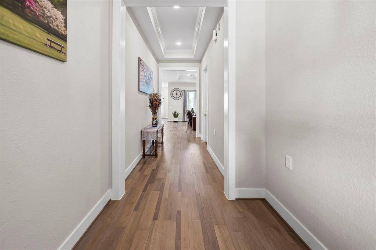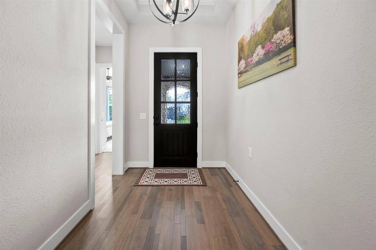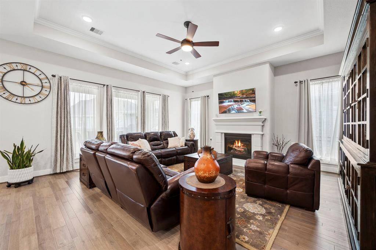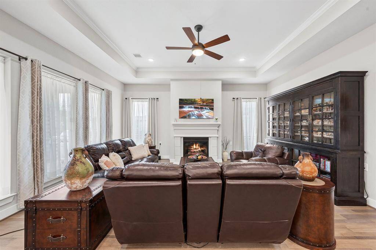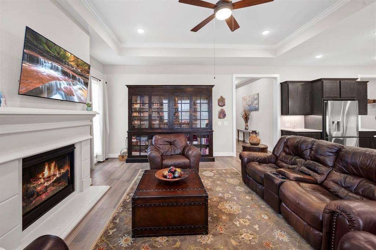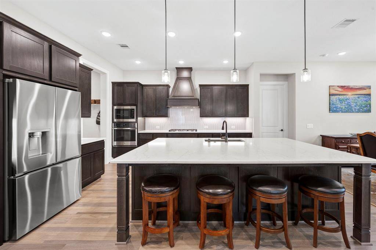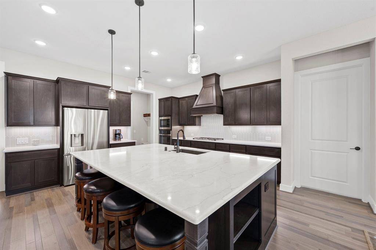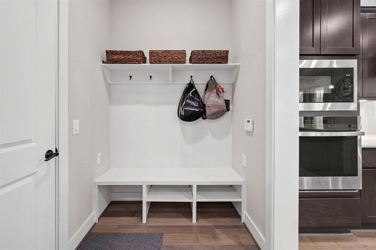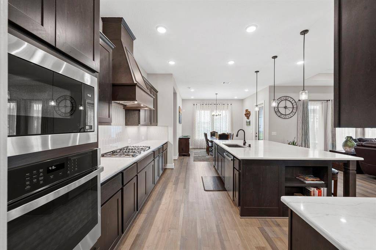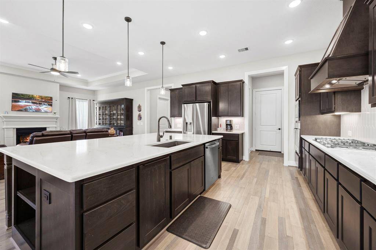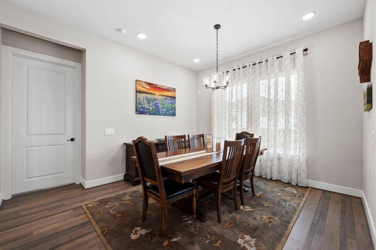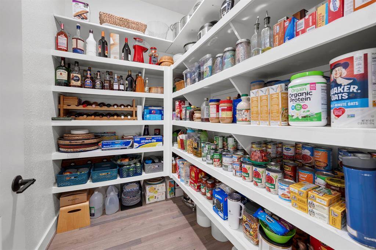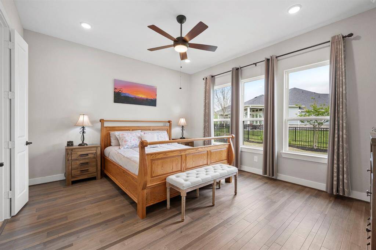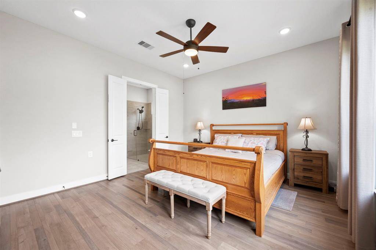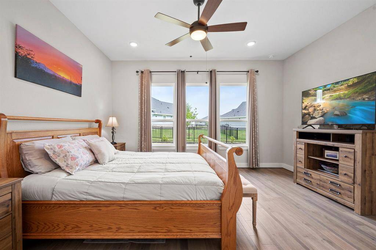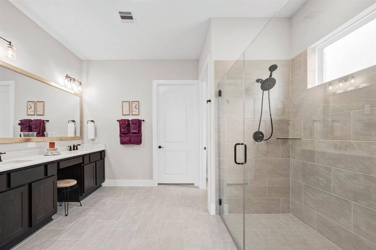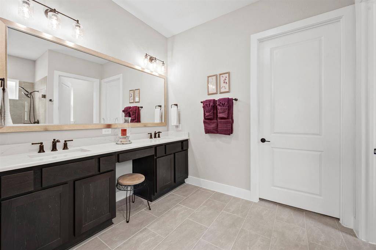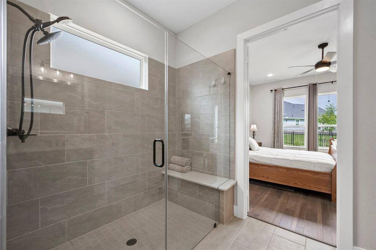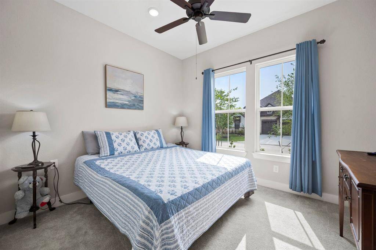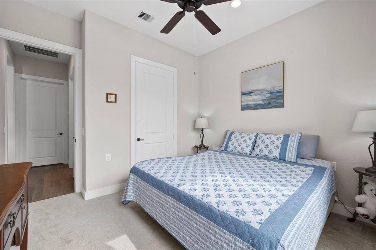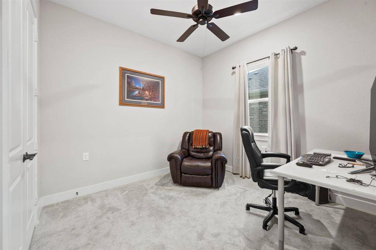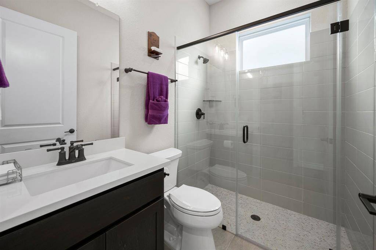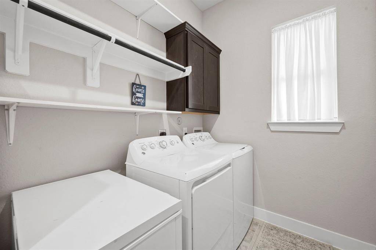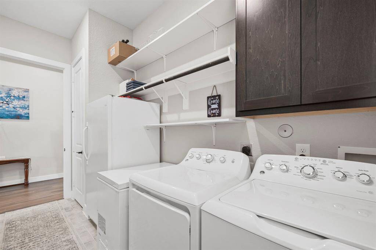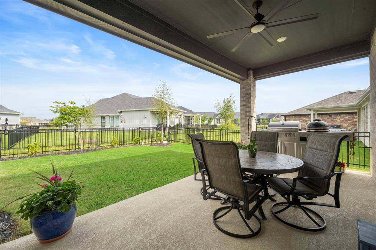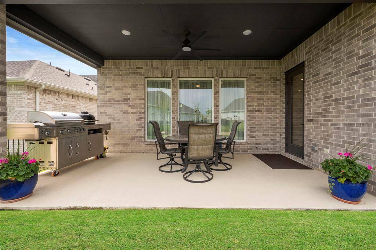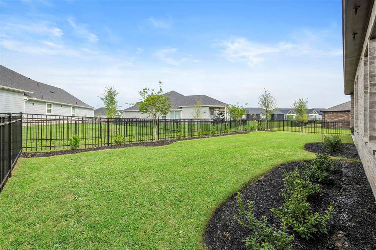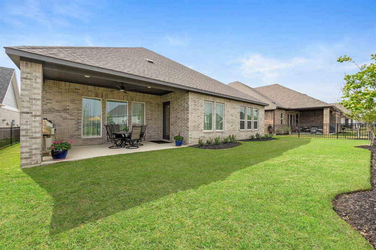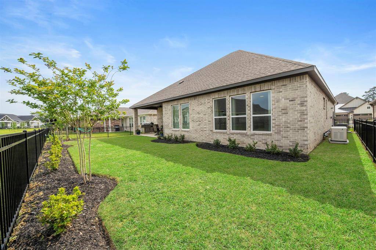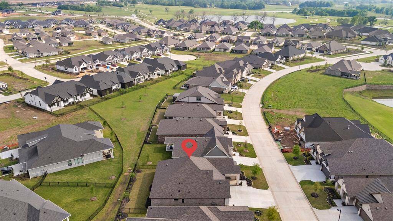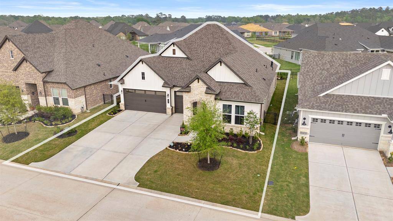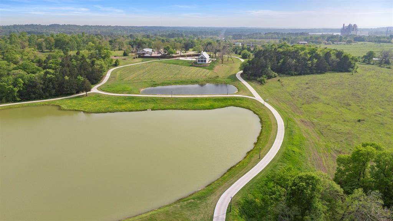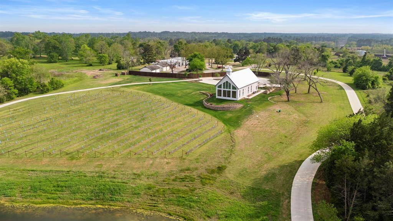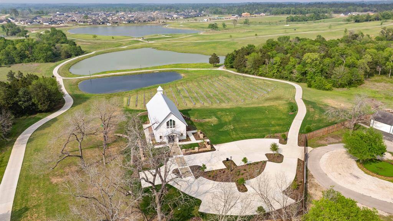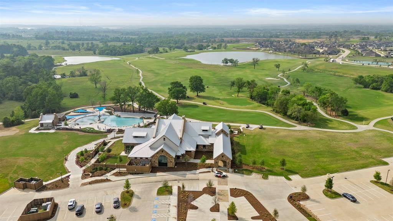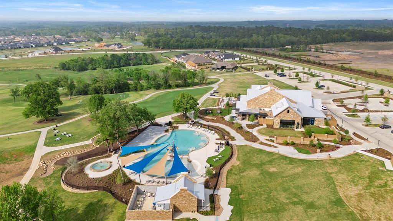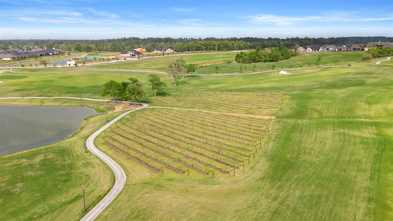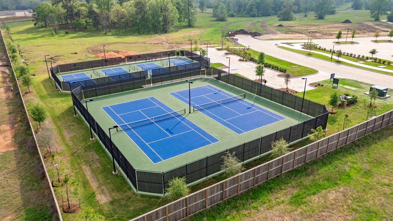14886 Shavers Drive, Houston, Texas 77318
$585,500
3 Beds
2 Full Baths
Single-Family
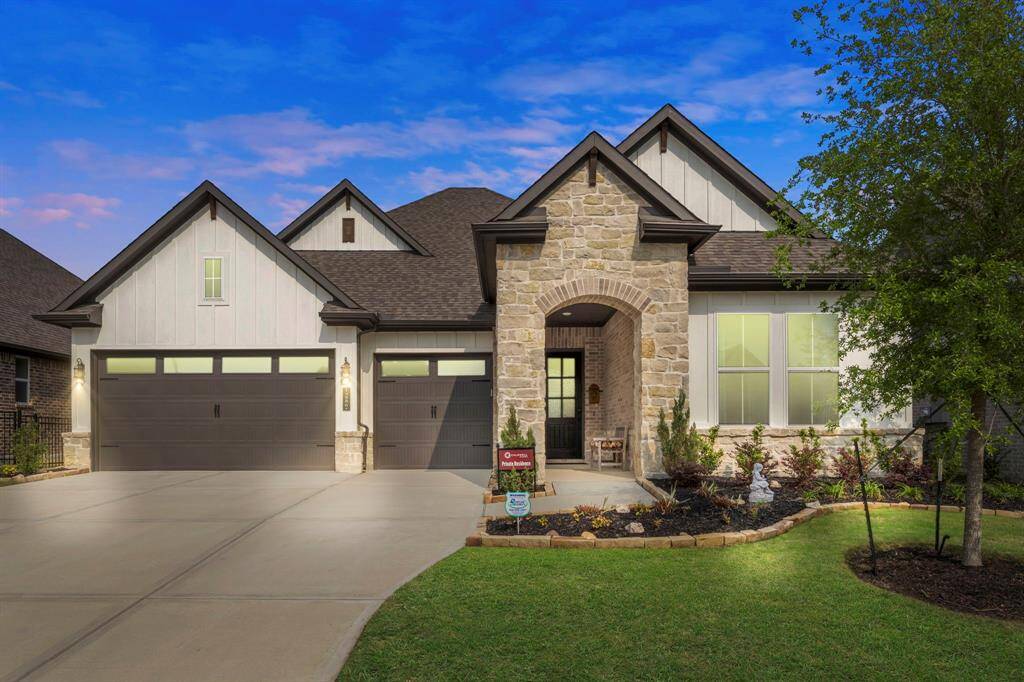

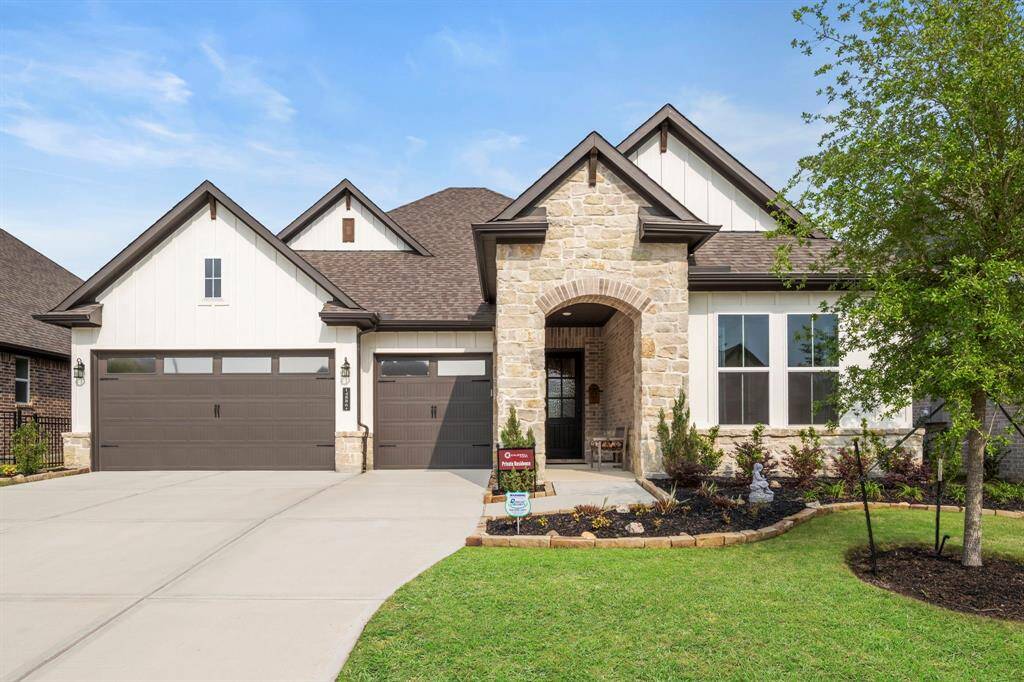
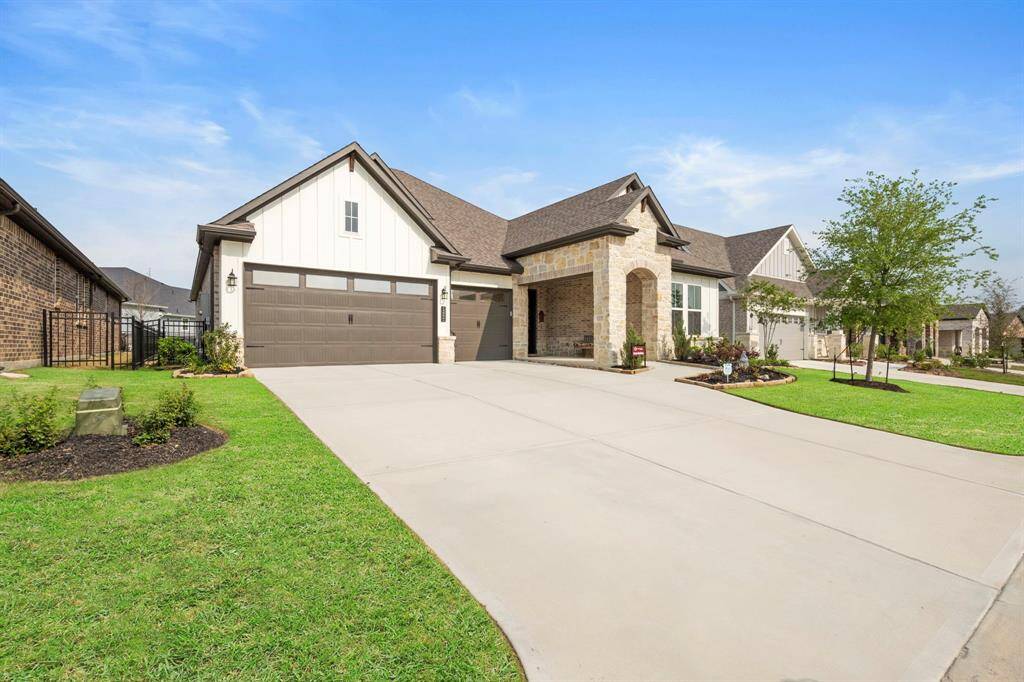
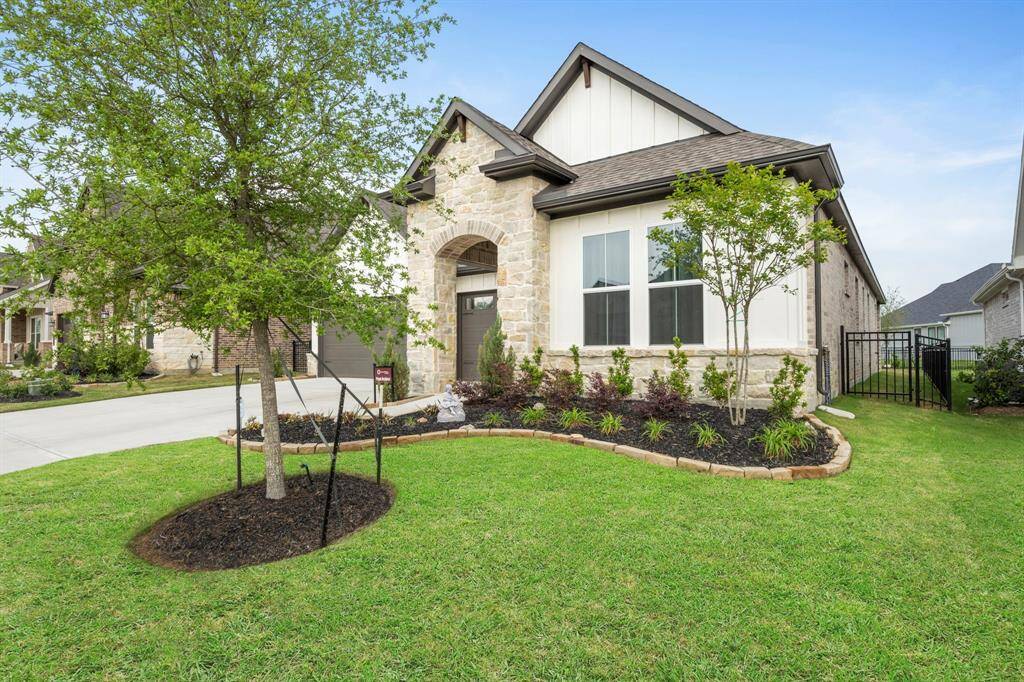
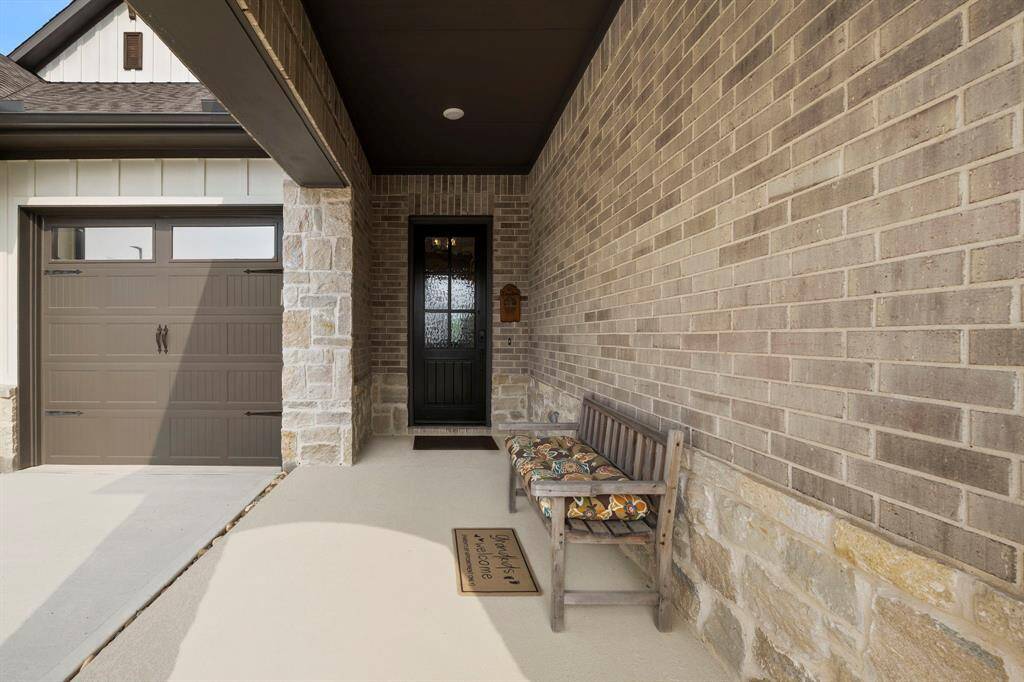
Request More Information
About 14886 Shavers Drive
Welcome to this beautiful 3-bedroom, 2-bath home in a vibrant active 55+ community on Lake Conroe. This immaculately-maintained home features a 3-car garage, 8-foot doors, engineered wood, tile, and carpet floors. The chef’s kitchen boasts an oversized island, built-in oven, microwave, and gas cooktop, along with a huge pantry. The open living area has a cozy gas fireplace, with tray ceilings in the foyer and living room adding elegance. A full home generator with a 5-year maintenance plan provides peace of mind.
The community offers fantastic amenities, including a Tom Lehman-designed 9-hole golf course with an 18-hole putting course. Residents can enjoy pickleball, bocce ball, tennis courts, a resort-style pool, miles of trails, a 30-acre park, and direct access to the lake via private marina. Additional amenities include a chapel, vineyard, dog park, fitness center, café, and model home park. This home blends comfort and lifestyle—schedule a showing today to see all it offers!
Highlights
14886 Shavers Drive
$585,500
Single-Family
2,200 Home Sq Ft
Houston 77318
3 Beds
2 Full Baths
6,617 Lot Sq Ft
General Description
Taxes & Fees
Tax ID
33640402900
Tax Rate
3.0212%
Taxes w/o Exemption/Yr
$1,977 / 2024
Maint Fee
Yes / $777 Quarterly
Maintenance Includes
Clubhouse, Grounds, Limited Access Gates, Recreational Facilities
Room/Lot Size
Dining
14.6 X 12.4
2nd Bed
14 X 16
3rd Bed
11 X 11
4th Bed
11 X 12
Interior Features
Fireplace
1
Floors
Carpet, Engineered Wood, Tile
Countertop
Quartz
Heating
Central Gas, Zoned
Cooling
Central Electric, Zoned
Connections
Electric Dryer Connections
Bedrooms
2 Bedrooms Down, Primary Bed - 1st Floor
Dishwasher
Yes
Range
Yes
Disposal
Yes
Microwave
Yes
Oven
Electric Oven
Energy Feature
Attic Vents, Ceiling Fans, Digital Program Thermostat, Energy Star/CFL/LED Lights, High-Efficiency HVAC, HVAC>13 SEER, Insulated Doors, Insulated/Low-E windows, Insulation - Spray-Foam, Tankless/On-Demand H2O Heater
Interior
Alarm System - Owned, Disabled Access, Fire/Smoke Alarm, Formal Entry/Foyer, High Ceiling, Prewired for Alarm System
Loft
Maybe
Exterior Features
Foundation
Slab
Roof
Composition
Exterior Type
Brick, Stone, Stucco
Water Sewer
Public Sewer, Public Water
Exterior
Back Yard Fenced, Controlled Subdivision Access, Covered Patio/Deck, Exterior Gas Connection, Sprinkler System, Subdivision Tennis Court, Wheelchair Access
Private Pool
No
Area Pool
Yes
Access
Manned Gate
Lot Description
In Golf Course Community
New Construction
No
Front Door
West
Listing Firm
Schools (WILLIS - 56 - Willis)
| Name | Grade | Great School Ranking |
|---|---|---|
| C.C. Hardy Elem | Elementary | None of 10 |
| Lynn Lucas Middle | Middle | 2 of 10 |
| Willis High | High | 5 of 10 |
School information is generated by the most current available data we have. However, as school boundary maps can change, and schools can get too crowded (whereby students zoned to a school may not be able to attend in a given year if they are not registered in time), you need to independently verify and confirm enrollment and all related information directly with the school.

