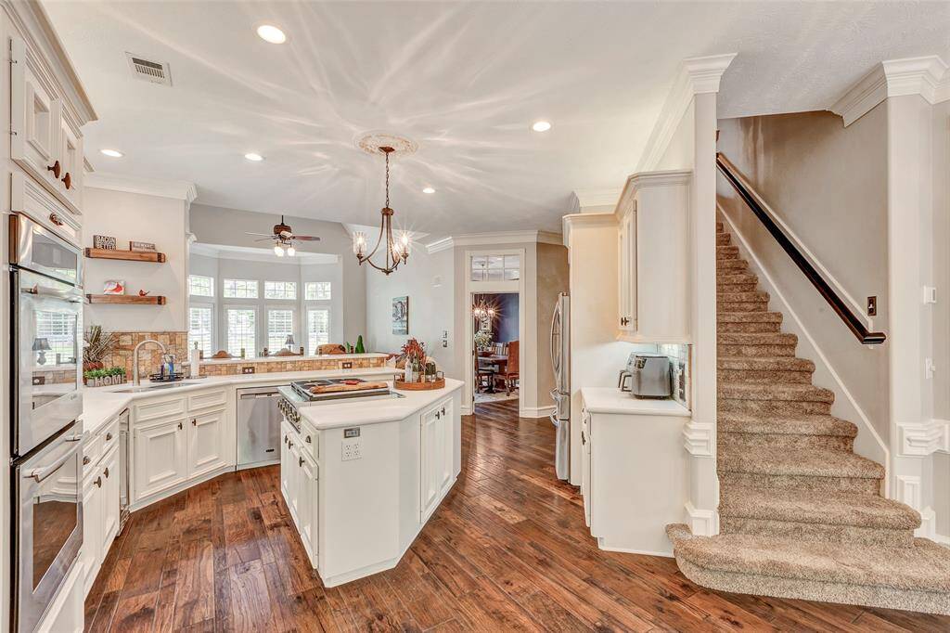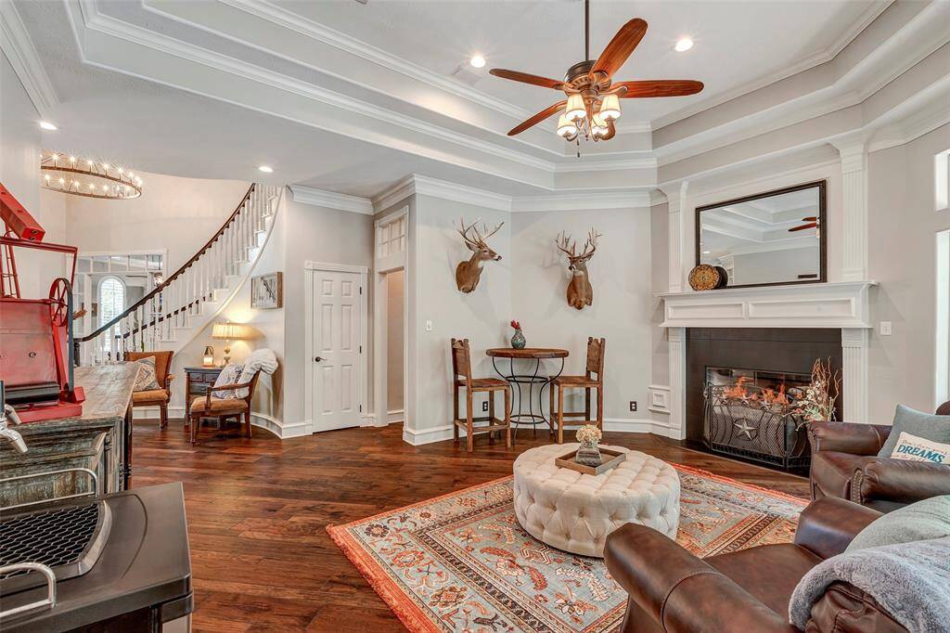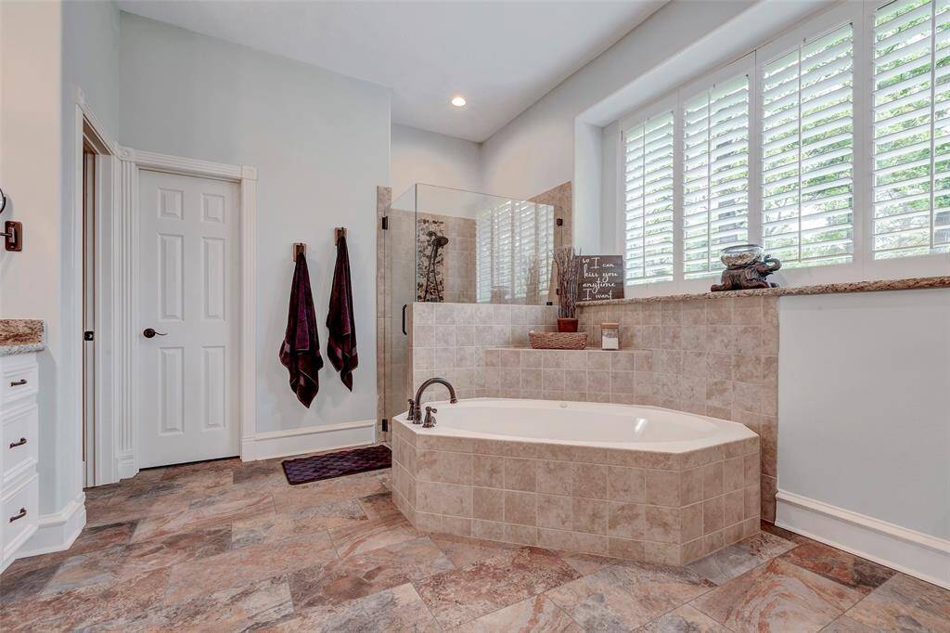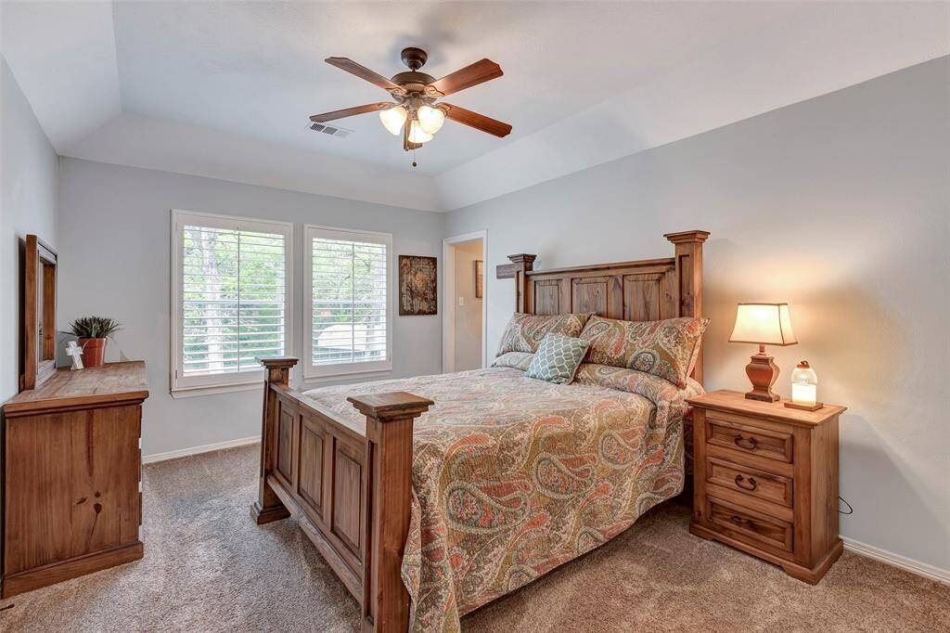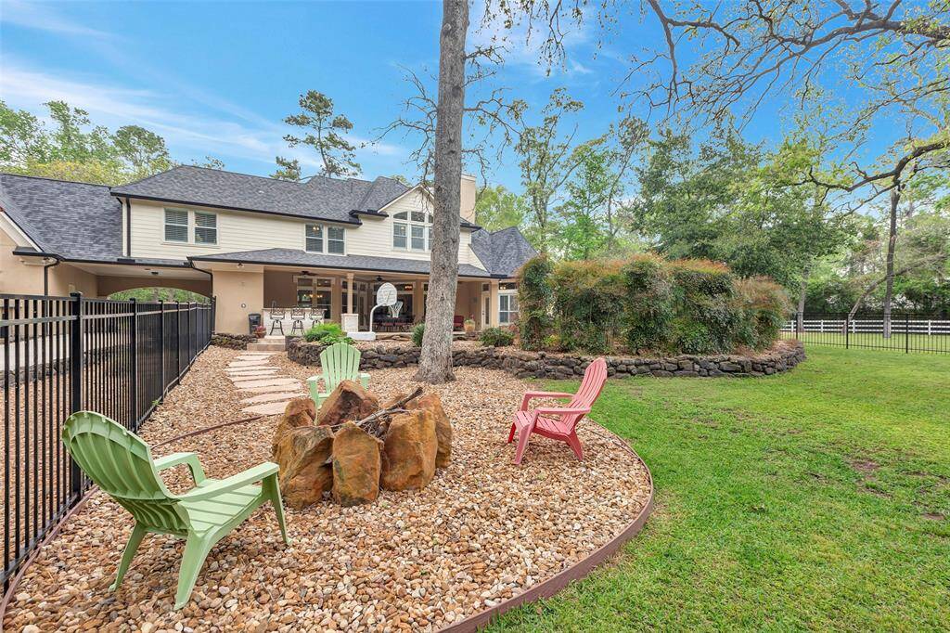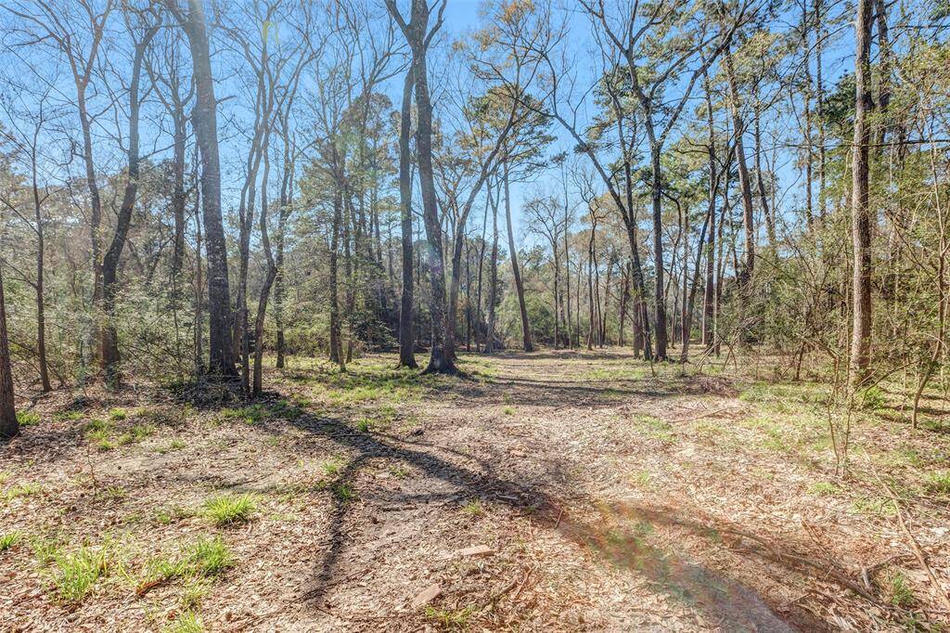14903 Wildwood Trace, Houston, Texas 77354
$1,450,000
4 Beds
5 Full / 1 Half Baths
Single-Family
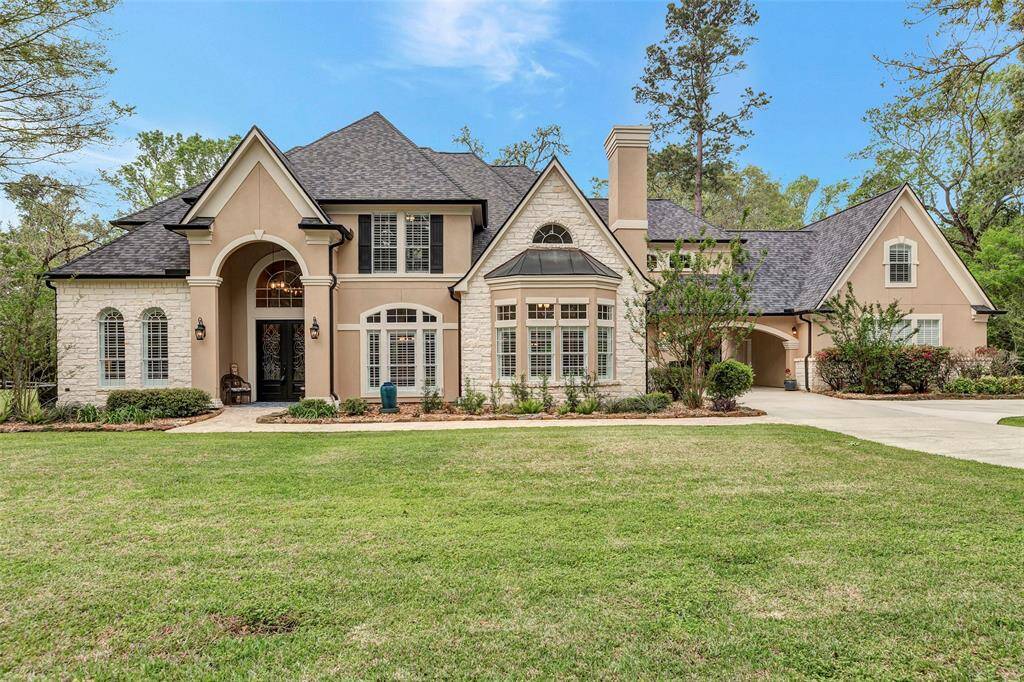



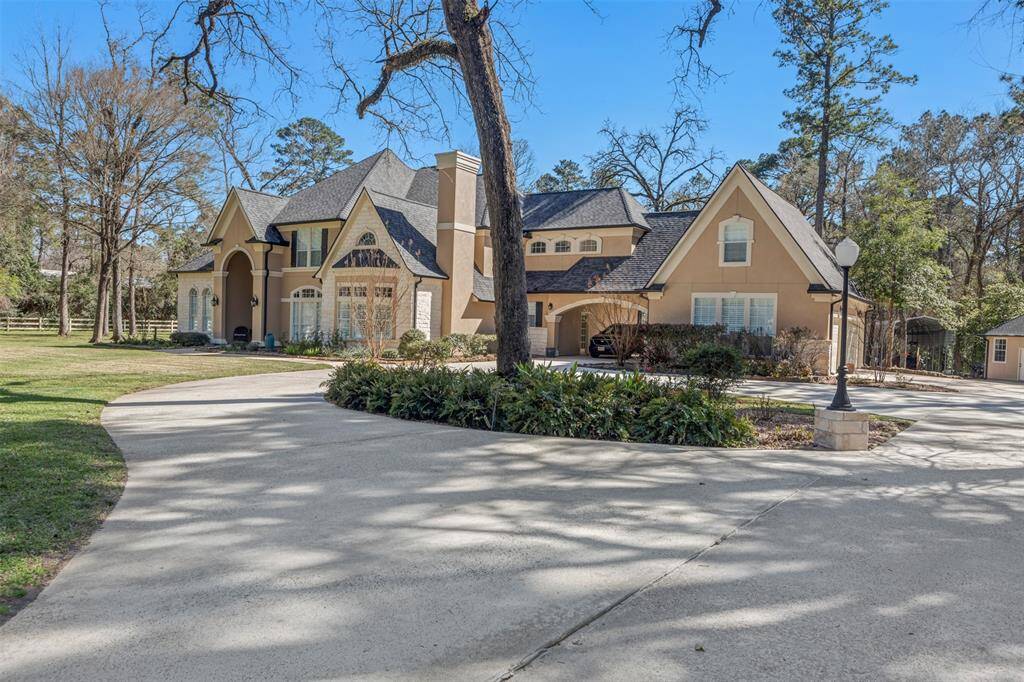
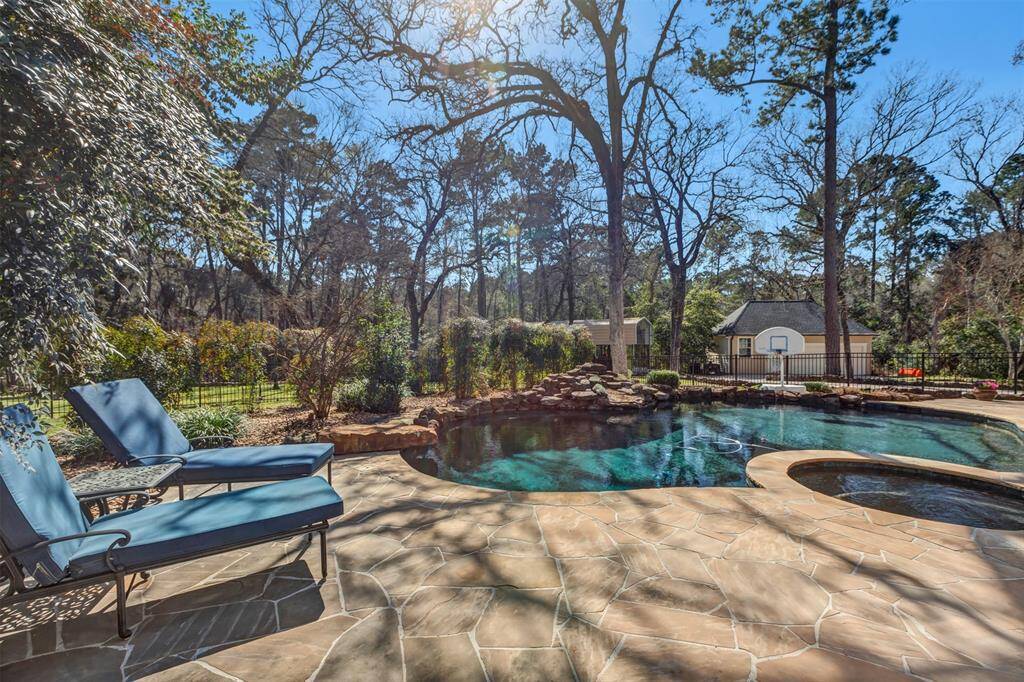
Request More Information
About 14903 Wildwood Trace
Discover your private 6.7-acre wooded sanctuary, a haven of luxurious living & natural beauty. This exceptional property features an inviting open floor plan, w/a gourmet kitchen flowing into a warm family room w/a gas fireplace. The elegant formal dining room & grand staircase create a perfect setting for gatherings. Retreat to the primary suite, a tranquil spa-inspired bathroom, w/dual vanities, a jetted tub, & a separate shower. Upstairs, the game room, media room, & workout room offer endless entertainment. Step outside to your private oasis, where a sparkling pool & spa await, w/a covered patio & firepit, ideal for dining & starlit evenings. Car enthusiasts & hobbyists will appreciate the 3-car attached garage, plus a separate 2-car garage & workshop. This unique property, bordering a serene creek, offers ample open space, welcomes horses, & includes a covered RV port for recreational vehicles. Experience the perfect balance of indoor elegance & outdoor tranquility in this estate.
Highlights
14903 Wildwood Trace
$1,450,000
Single-Family
5,412 Home Sq Ft
Houston 77354
4 Beds
5 Full / 1 Half Baths
291,852 Lot Sq Ft
General Description
Taxes & Fees
Tax ID
95120002000
Tax Rate
1.5787%
Taxes w/o Exemption/Yr
$16,894 / 2024
Maint Fee
Yes / $200 Annually
Room/Lot Size
Living
19 x 16
Dining
17 x 12
Kitchen
19 x 16
Breakfast
12 x 10
1st Bed
25 x 19
2nd Bed
16 x 13
3rd Bed
15 x 11
4th Bed
15 x 13
Interior Features
Fireplace
3
Floors
Carpet, Tile, Wood
Heating
Propane
Cooling
Central Electric
Connections
Electric Dryer Connections, Gas Dryer Connections, Washer Connections
Bedrooms
1 Bedroom Up, Primary Bed - 1st Floor
Dishwasher
Yes
Range
Yes
Disposal
Yes
Microwave
Yes
Oven
Double Oven
Energy Feature
Attic Vents, Ceiling Fans, Digital Program Thermostat, High-Efficiency HVAC
Interior
Fire/Smoke Alarm, Formal Entry/Foyer, High Ceiling
Loft
Maybe
Exterior Features
Foundation
Slab
Roof
Composition
Exterior Type
Stone, Stucco, Wood
Water Sewer
Septic Tank, Well
Exterior
Back Yard, Covered Patio/Deck, Outdoor Fireplace, Outdoor Kitchen, Patio/Deck, Private Driveway, Sprinkler System, Workshop
Private Pool
Yes
Area Pool
No
Access
Automatic Gate
Lot Description
Wooded
New Construction
No
Listing Firm
Schools (MAGNOL - 36 - Magnolia)
| Name | Grade | Great School Ranking |
|---|---|---|
| Audubon Elem | Elementary | None of 10 |
| Bear Branch Jr High | Middle | 6 of 10 |
| Magnolia High | High | 6 of 10 |
School information is generated by the most current available data we have. However, as school boundary maps can change, and schools can get too crowded (whereby students zoned to a school may not be able to attend in a given year if they are not registered in time), you need to independently verify and confirm enrollment and all related information directly with the school.





