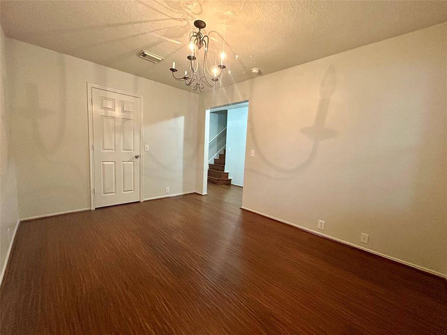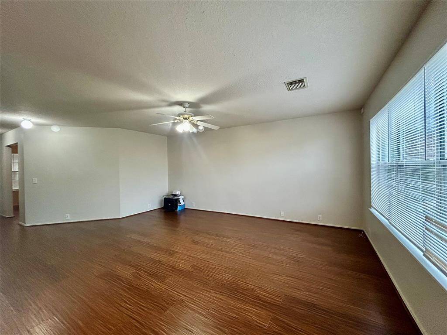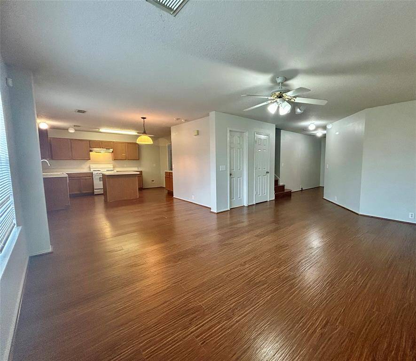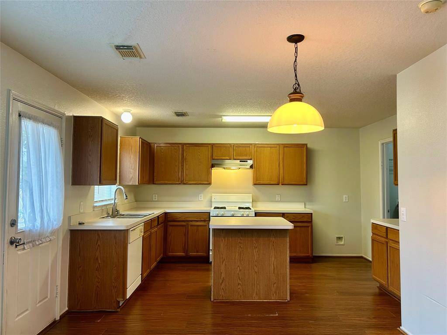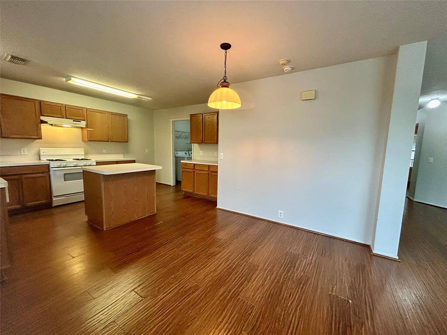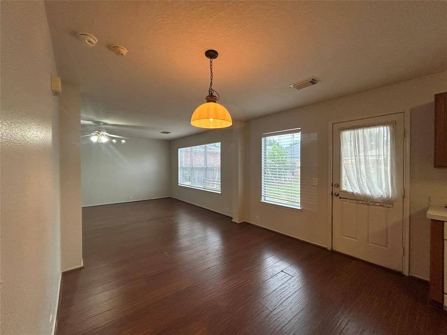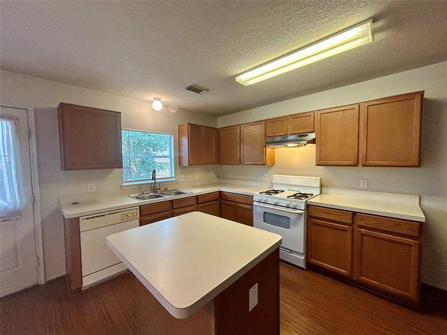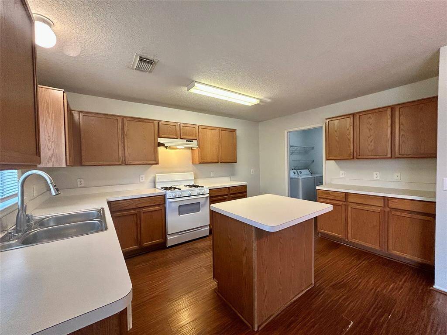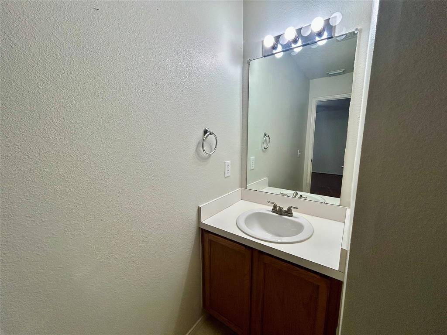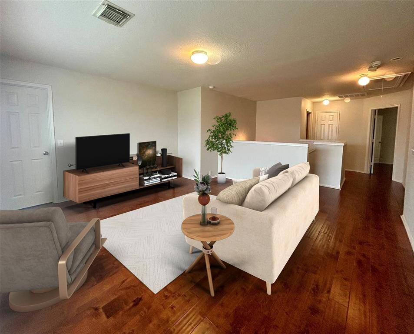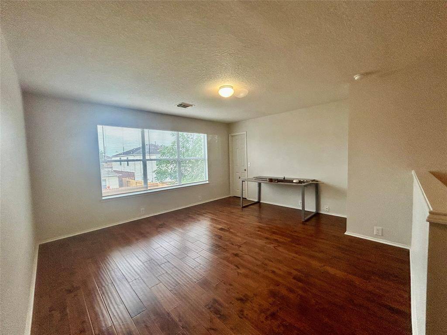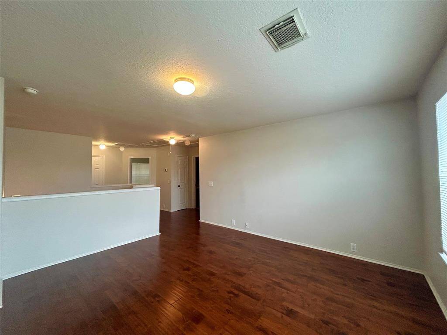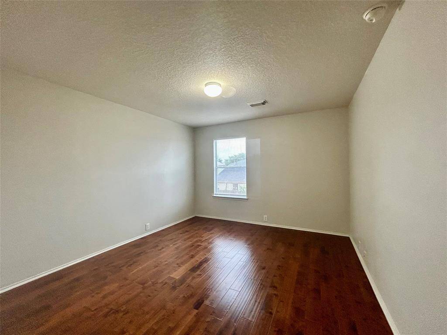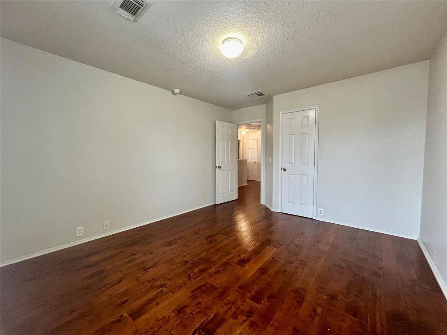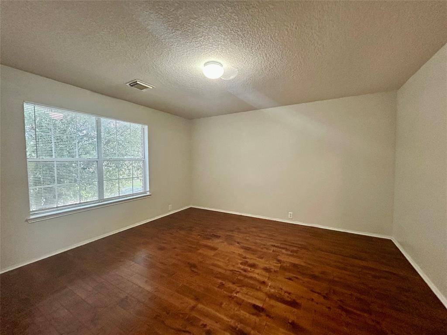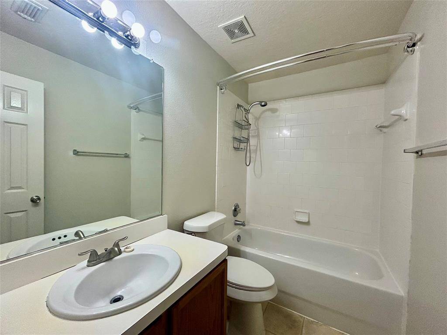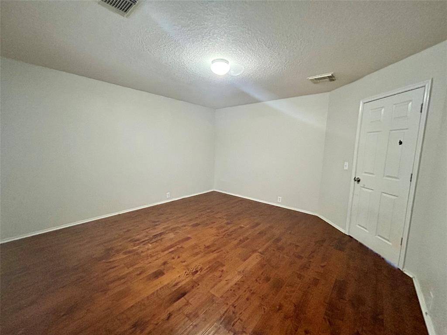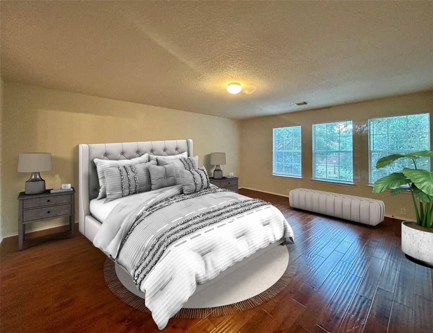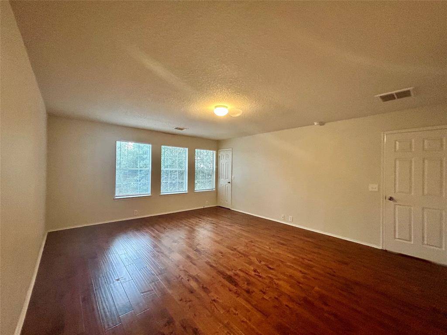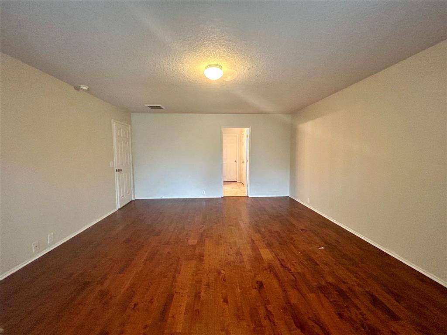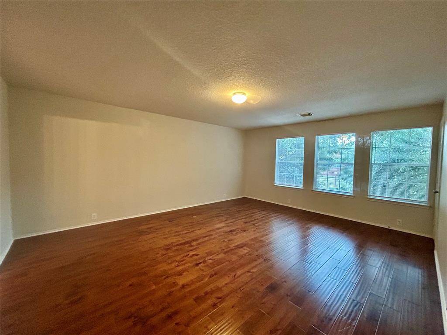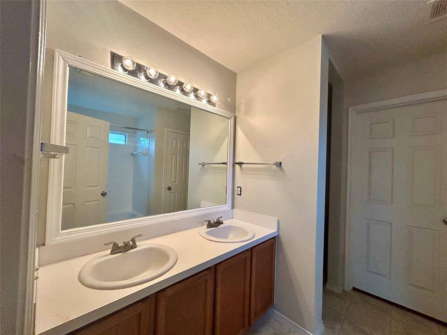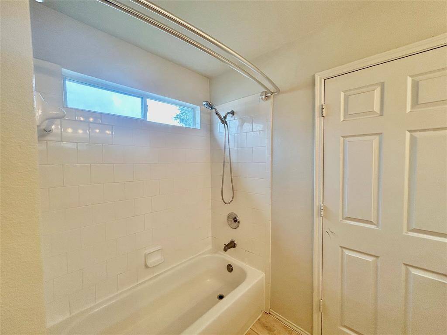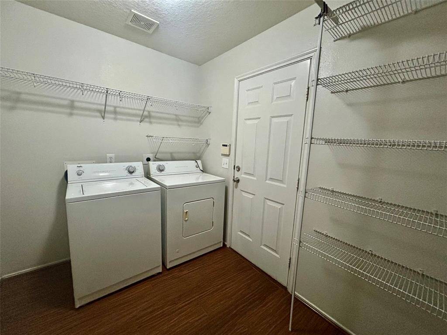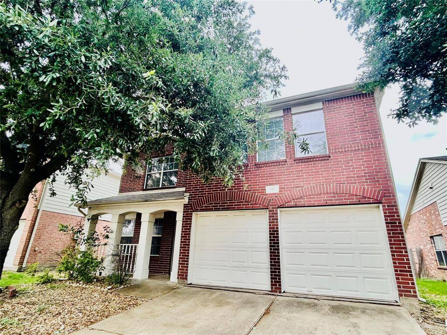14954 Sugar Peak Drive, Houston, Texas 77498
$2,250
3 Beds
2 Full / 1 Half Baths
Single-Family
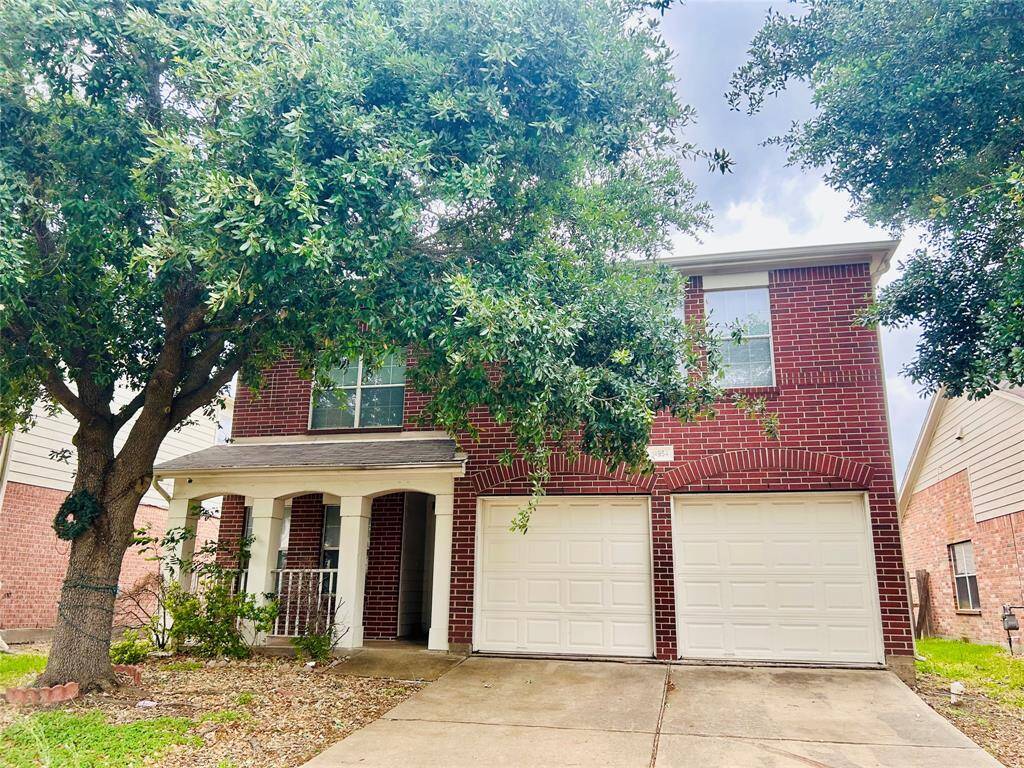

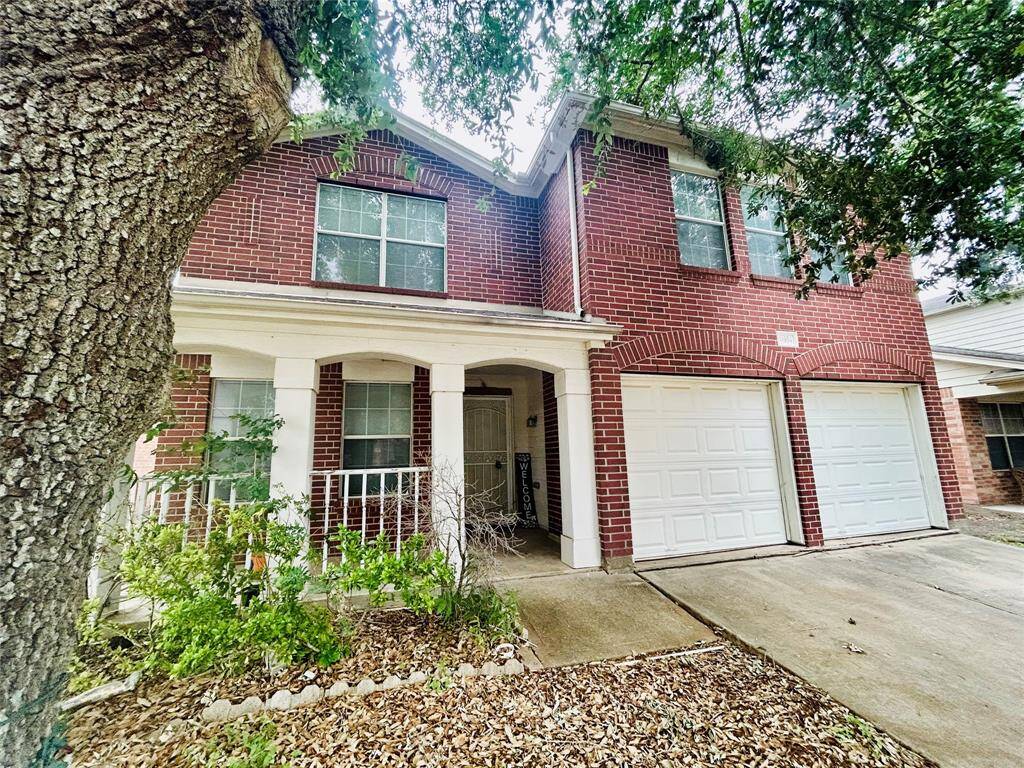
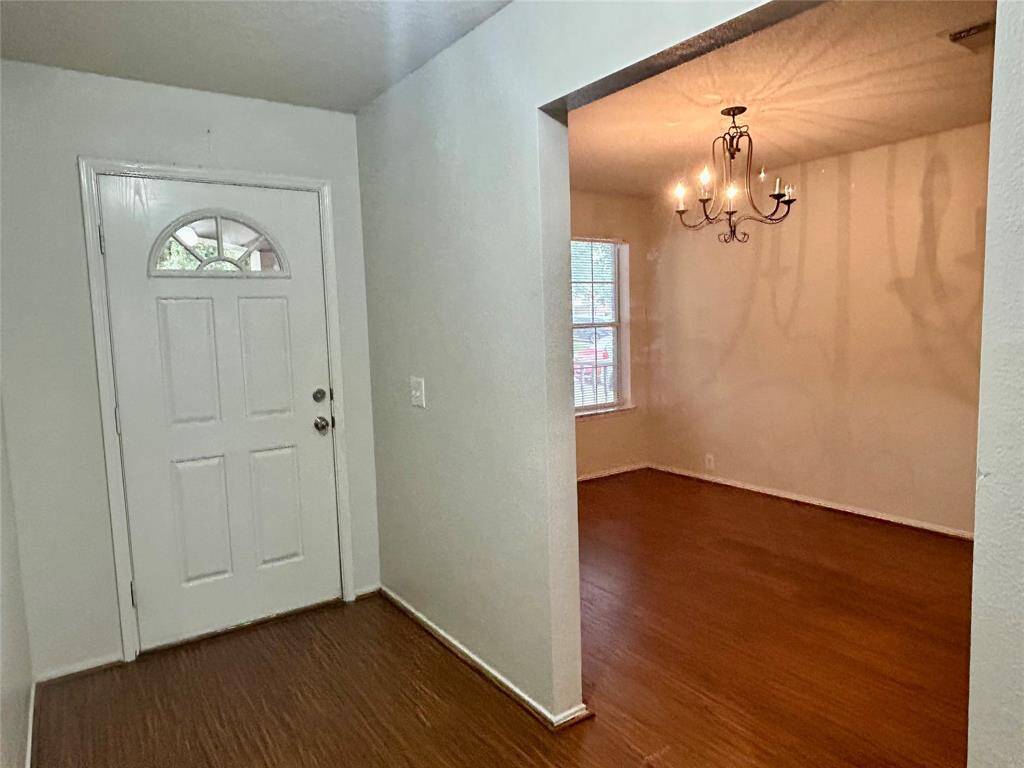

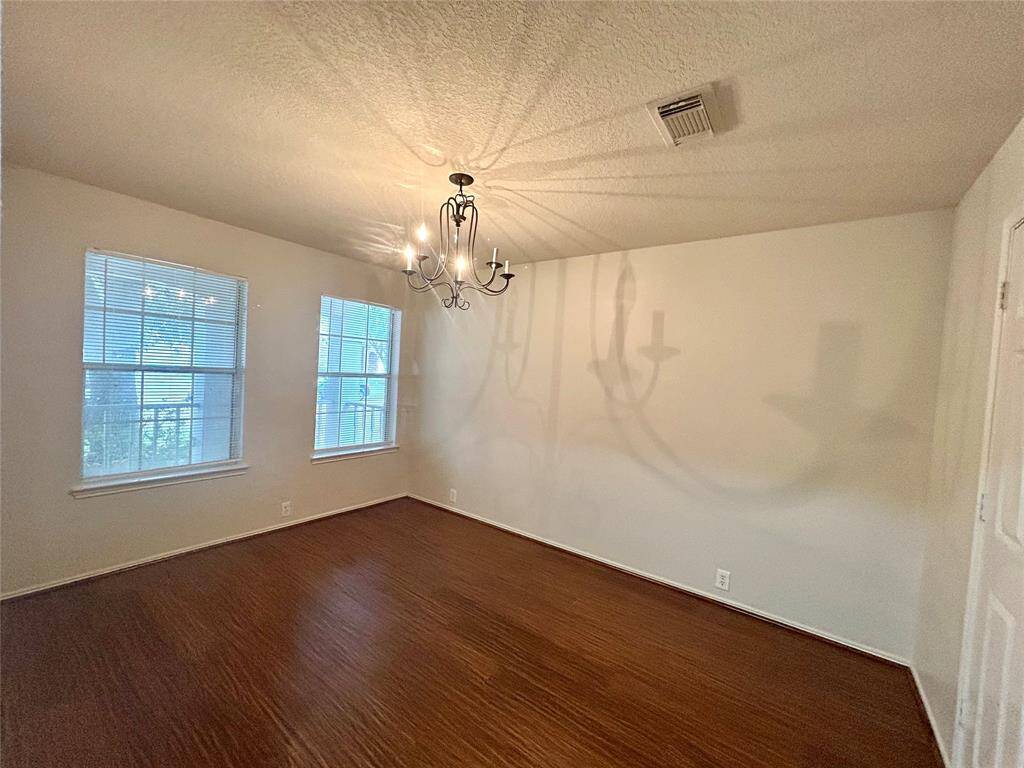
Request More Information
About 14954 Sugar Peak Drive
2025 NEW PAINT, WASHER & DRYER INCLUDED, NO CARPET! Move-in ready! Enjoy easy comfort & fine details sure to catch your eye! Step up to the cozy front porch & enter into a lovely Foyer. The Formal Dining room is spacious with plenty of natural light & room for loved ones to gather, conveniently located to the main entertaining areas of the home. The Family Room has plenty of room for all of your furniture, with half bath close by. The Kitchen overlooks the Family Room, with lovely casual dining space, center island, gas range & plenty of storage in the cabinets and pantry. The Primary Bedroom includes walk-in closet, high ceilings & a spa-like en suite bath with soaking tub/shower combo and dual sinks. Upstairs find a Gameroom with walk-in storage closet and tons of space for any use! The secondary bedrooms upstairs feature laminate floors & great closet space. Enjoy the back patio & live stress free in this beautiful home. Close to HTX, Katy, Richmond, shopping, entertainment & more!
Highlights
14954 Sugar Peak Drive
$2,250
Single-Family
2,371 Home Sq Ft
Houston 77498
3 Beds
2 Full / 1 Half Baths
5,060 Lot Sq Ft
General Description
Taxes & Fees
Tax ID
7559030030250907
Tax Rate
Unknown
Taxes w/o Exemption/Yr
Unknown
Maint Fee
No
Room/Lot Size
Dining
13X13
Kitchen
15X14
1st Bed
18X16
2nd Bed
14X13
3rd Bed
12X13
Interior Features
Fireplace
No
Floors
Laminate, Tile
Heating
Central Gas
Cooling
Central Electric
Connections
Electric Dryer Connections, Washer Connections
Bedrooms
1 Bedroom Up, Primary Bed - 2nd Floor
Dishwasher
Yes
Range
Yes
Disposal
Yes
Microwave
Maybe
Oven
Electric Oven
Energy Feature
Ceiling Fans, Digital Program Thermostat
Interior
Dryer Included, Fire/Smoke Alarm, High Ceiling, Washer Included
Loft
Maybe
Exterior Features
Water Sewer
Water District
Exterior
Back Yard Fenced, Patio/Deck
Private Pool
No
Area Pool
Yes
Lot Description
Subdivision Lot
New Construction
No
Front Door
Southeast
Listing Firm
Schools (FORTBE - 19 - Fort Bend)
| Name | Grade | Great School Ranking |
|---|---|---|
| Drabek Elem | Elementary | 7 of 10 |
| Sugar Land Middle | Middle | 4 of 10 |
| Kempner High | High | 5 of 10 |
School information is generated by the most current available data we have. However, as school boundary maps can change, and schools can get too crowded (whereby students zoned to a school may not be able to attend in a given year if they are not registered in time), you need to independently verify and confirm enrollment and all related information directly with the school.

