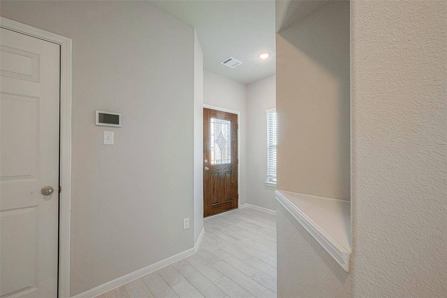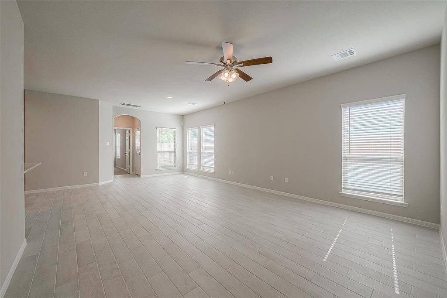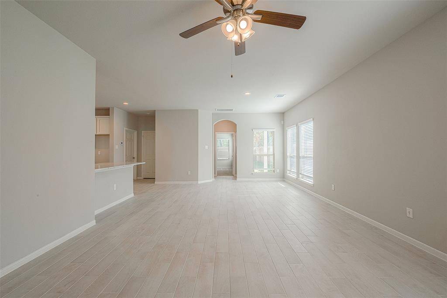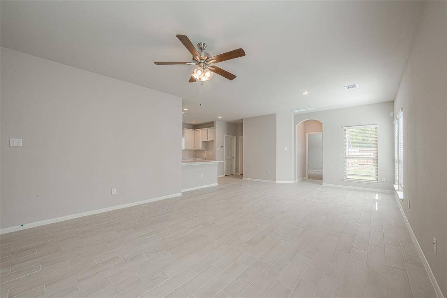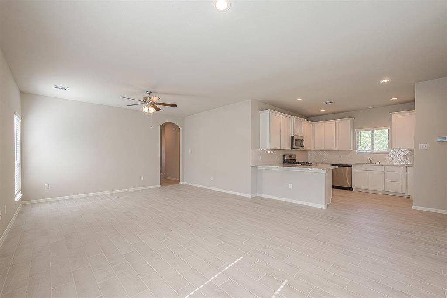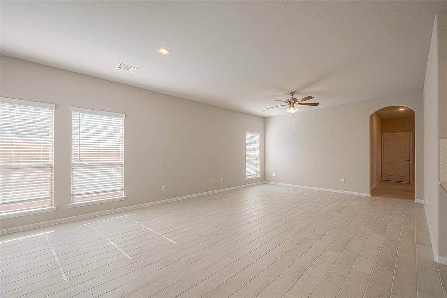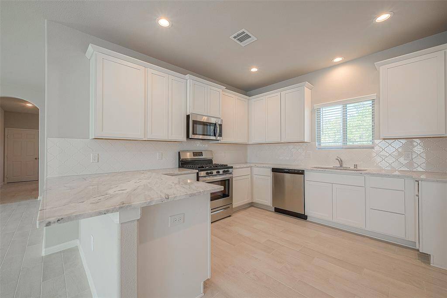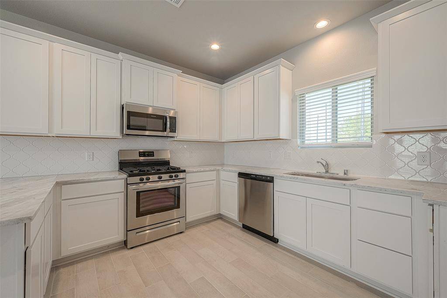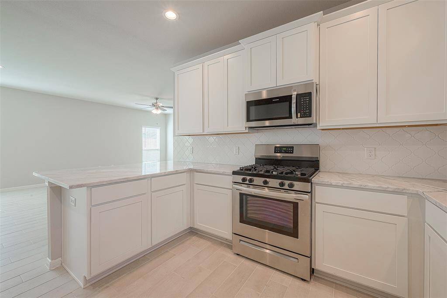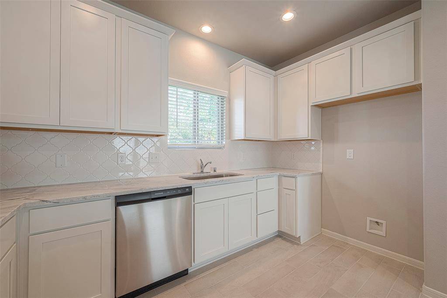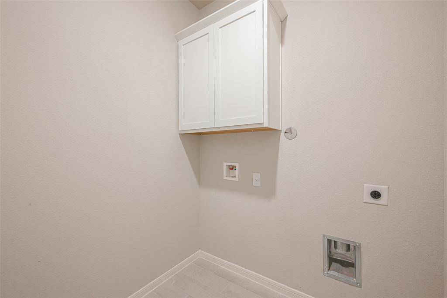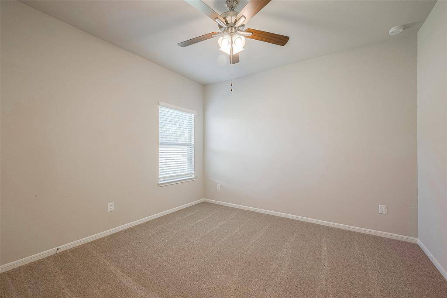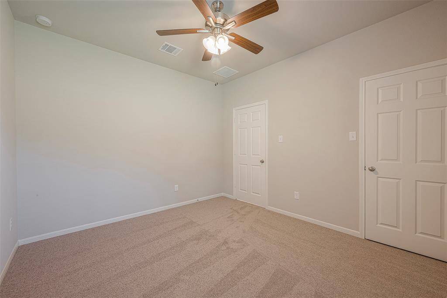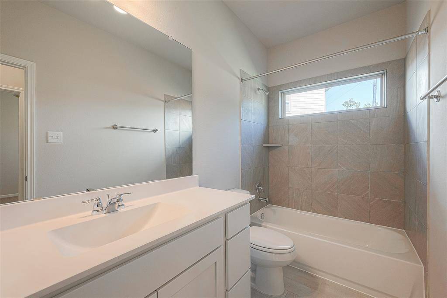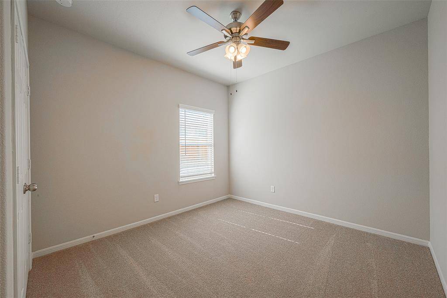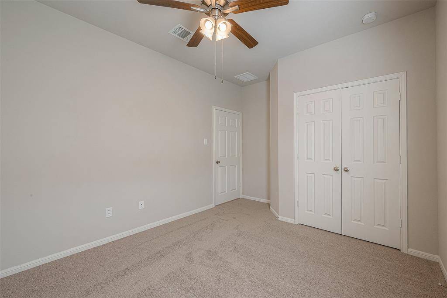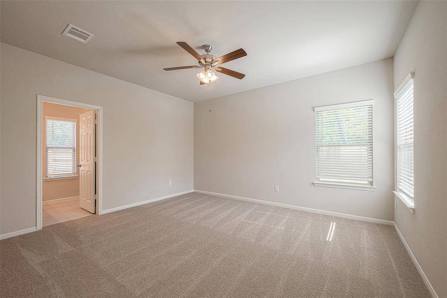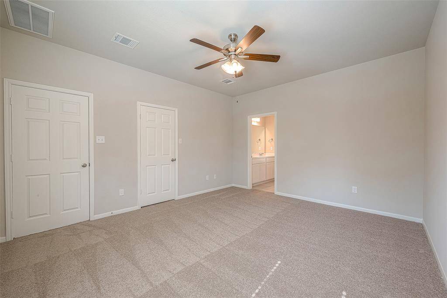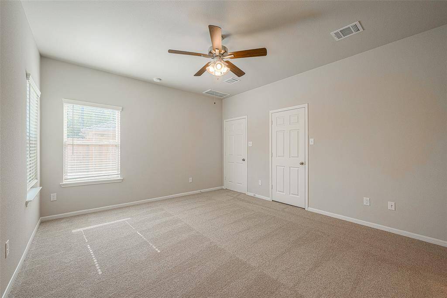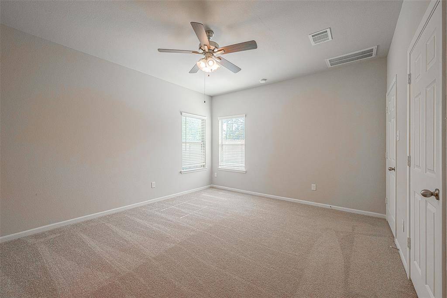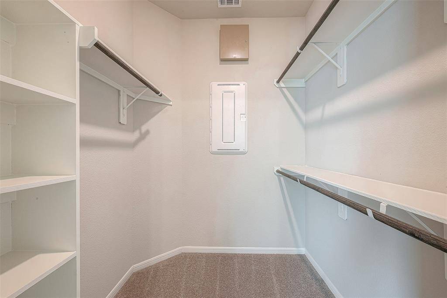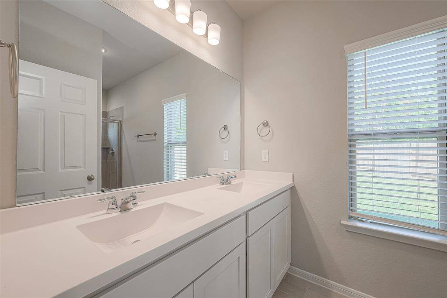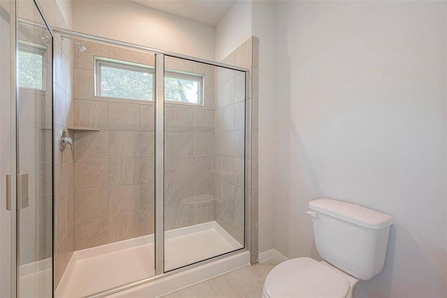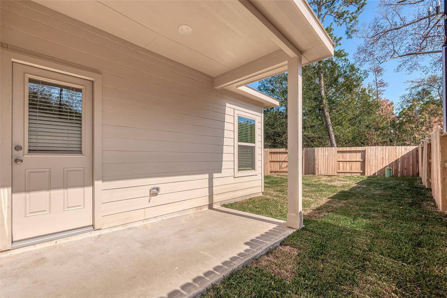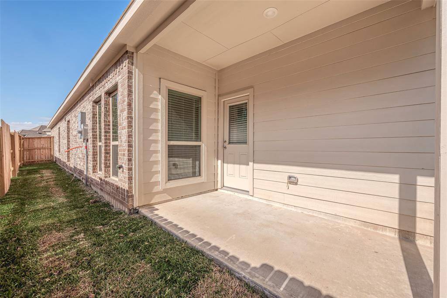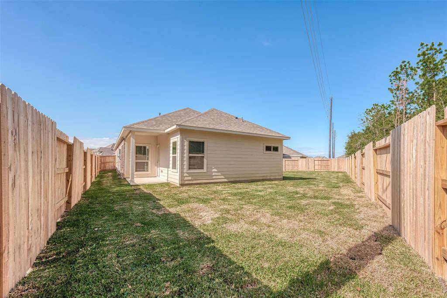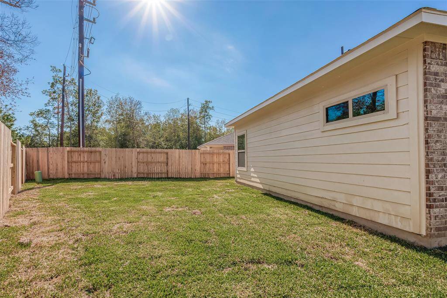15031 Bradfield Manor, Houston, Texas 77044
$299,740
3 Beds
2 Full Baths
Single-Family
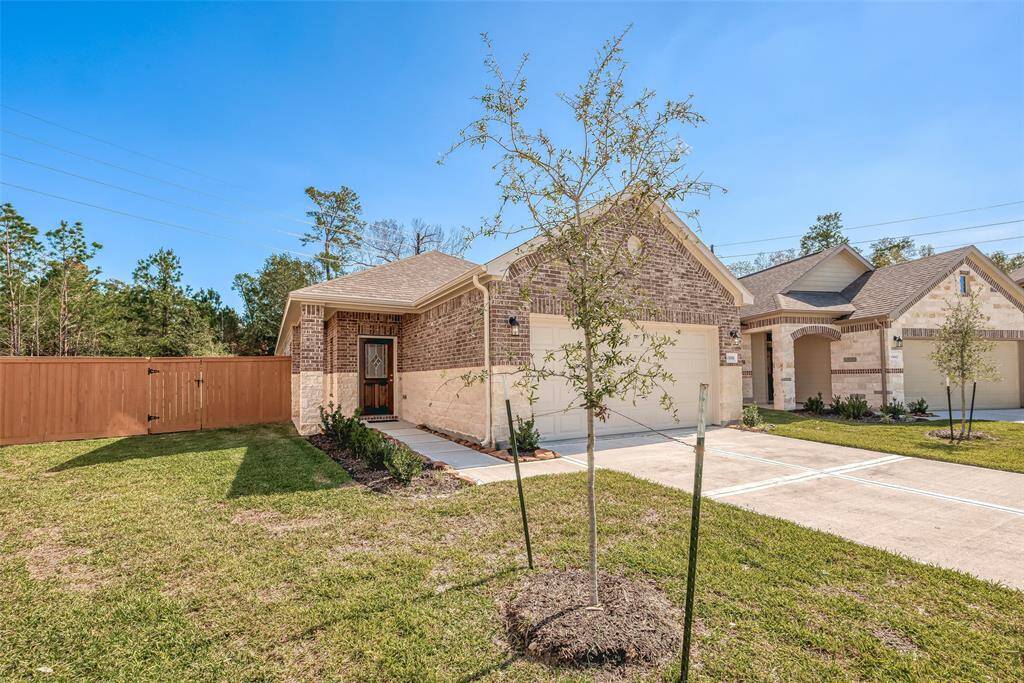

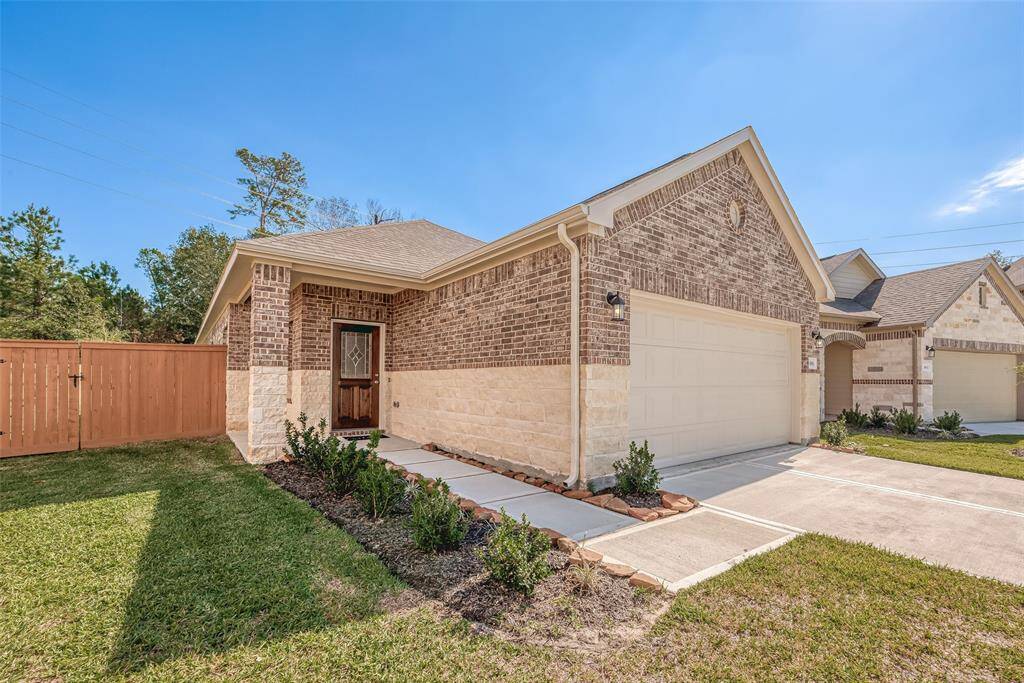
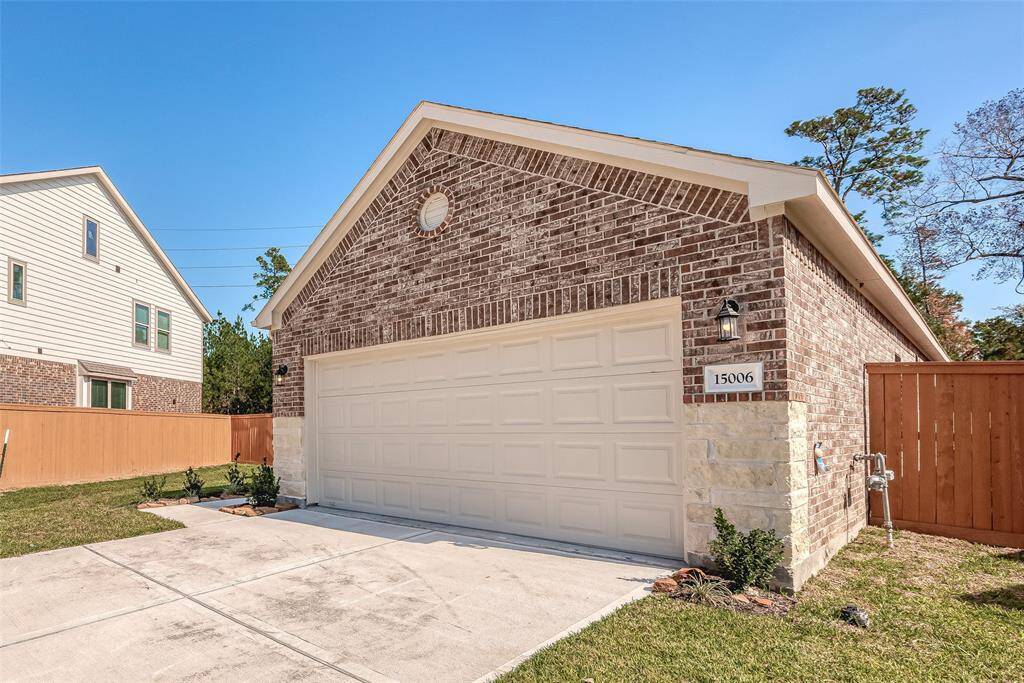
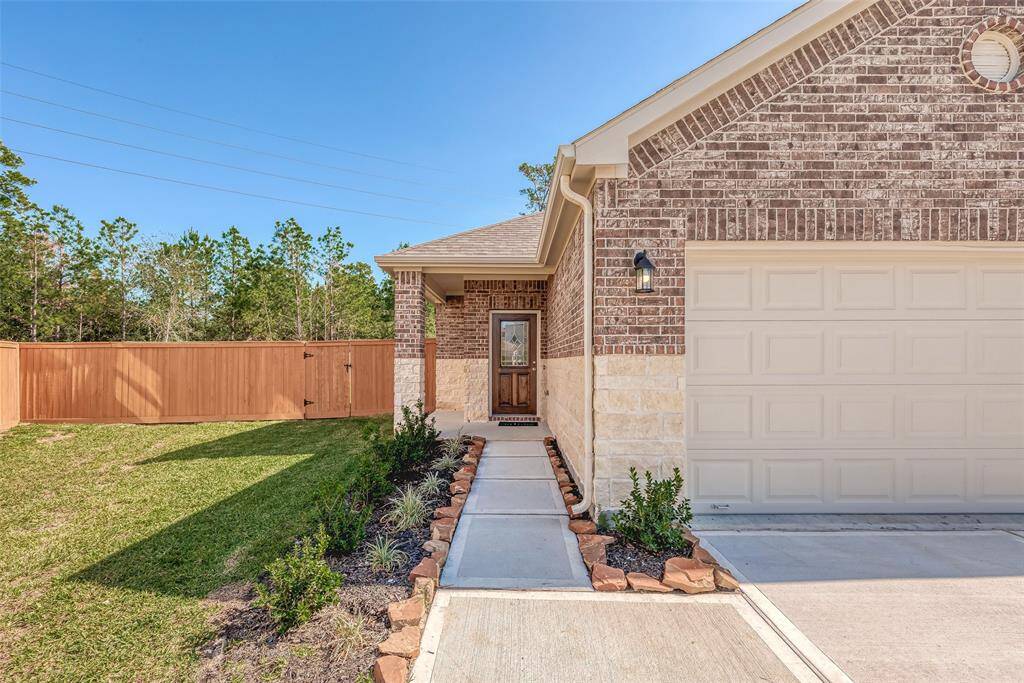
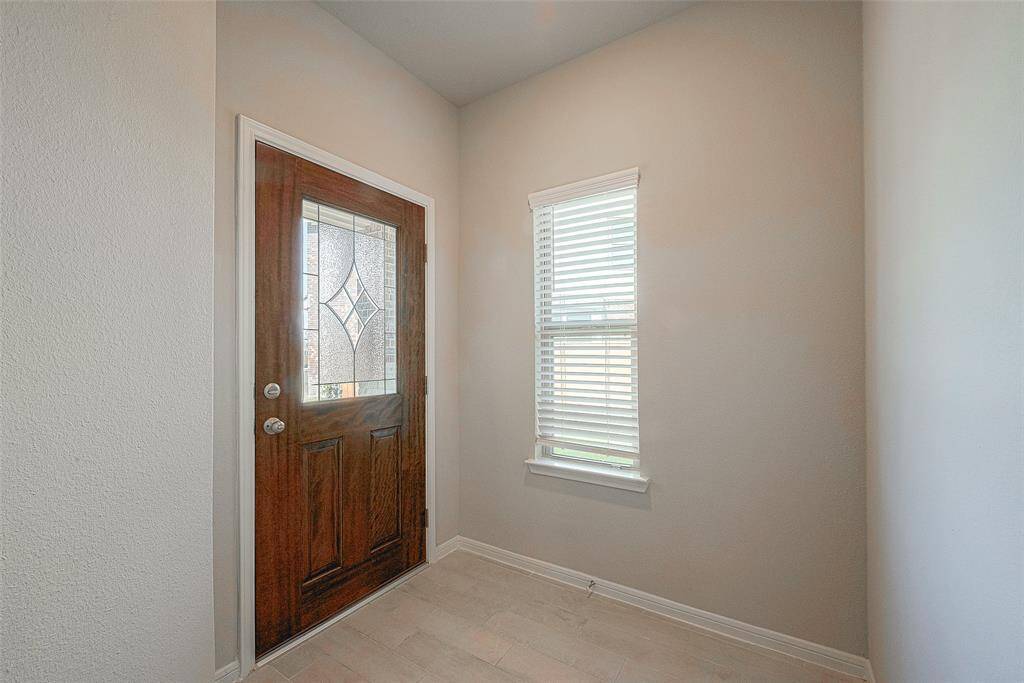
Request More Information
About 15031 Bradfield Manor
This one-story 1,505 square foot home has it all! Three bedrooms and two full baths. You'll have plenty of space for everyone. The Kitchen has 42-inch adjustable white cabinets and luxury granite countertops with a tile backsplash. Plus, there's a stainless undermount sink and stainless-steel appliances including a dishwasher, microwave, and a five-burner gas range. And the flooring? It's wood-like tile and runs throughout the entry, kitchen, dining, family room, hallways, utility, and all baths. Easy to clean and looks great! The extra-large master suite has a walk-in closet and double sinks. But the real showstopper is the luxurious five-foot shower with a glass enclosure! And don't forget about those incredible community amenities! The crystal-clear lagoon, white sand beaches, hammocks and cabanas, infinity pool, splash pad, sand volleyball, lakes, parks, and walking trails. This home will be available for a February 2025 move in! PHOTOS ARE REPRESENTATIVE!!!
Highlights
15031 Bradfield Manor
$299,740
Single-Family
1,505 Home Sq Ft
Houston 77044
3 Beds
2 Full Baths
4,800 Lot Sq Ft
General Description
Taxes & Fees
Tax ID
NA
Tax Rate
3.30519%
Taxes w/o Exemption/Yr
Unknown
Maint Fee
Yes / $1,330 Annually
Room/Lot Size
1st Bed
15 x 13
2nd Bed
11 x 10
3rd Bed
10 x 10
Interior Features
Fireplace
No
Floors
Carpet, Tile, Vinyl Plank
Countertop
Granite
Heating
Central Gas
Cooling
Central Electric
Connections
Electric Dryer Connections, Washer Connections
Bedrooms
2 Bedrooms Down, Primary Bed - 1st Floor
Dishwasher
Yes
Range
Yes
Disposal
Yes
Microwave
Yes
Oven
Freestanding Oven
Energy Feature
Attic Vents, Digital Program Thermostat, Energy Star Appliances, High-Efficiency HVAC, HVAC>13 SEER, Insulated/Low-E windows, Insulation - Batt, Insulation - Blown Fiberglass, Tankless/On-Demand H2O Heater
Interior
Fire/Smoke Alarm
Loft
Maybe
Exterior Features
Foundation
Slab
Roof
Composition
Exterior Type
Brick, Cement Board, Wood
Water Sewer
Water District
Exterior
Back Yard Fenced, Covered Patio/Deck, Patio/Deck
Private Pool
No
Area Pool
No
Lot Description
Subdivision Lot
New Construction
Yes
Listing Firm
Schools (HUMBLE - 29 - Humble)
| Name | Grade | Great School Ranking |
|---|---|---|
| Centennial Elem | Elementary | None of 10 |
| Autumn Ridge Middle | Middle | None of 10 |
| Summer Creek High | High | 5 of 10 |
School information is generated by the most current available data we have. However, as school boundary maps can change, and schools can get too crowded (whereby students zoned to a school may not be able to attend in a given year if they are not registered in time), you need to independently verify and confirm enrollment and all related information directly with the school.

