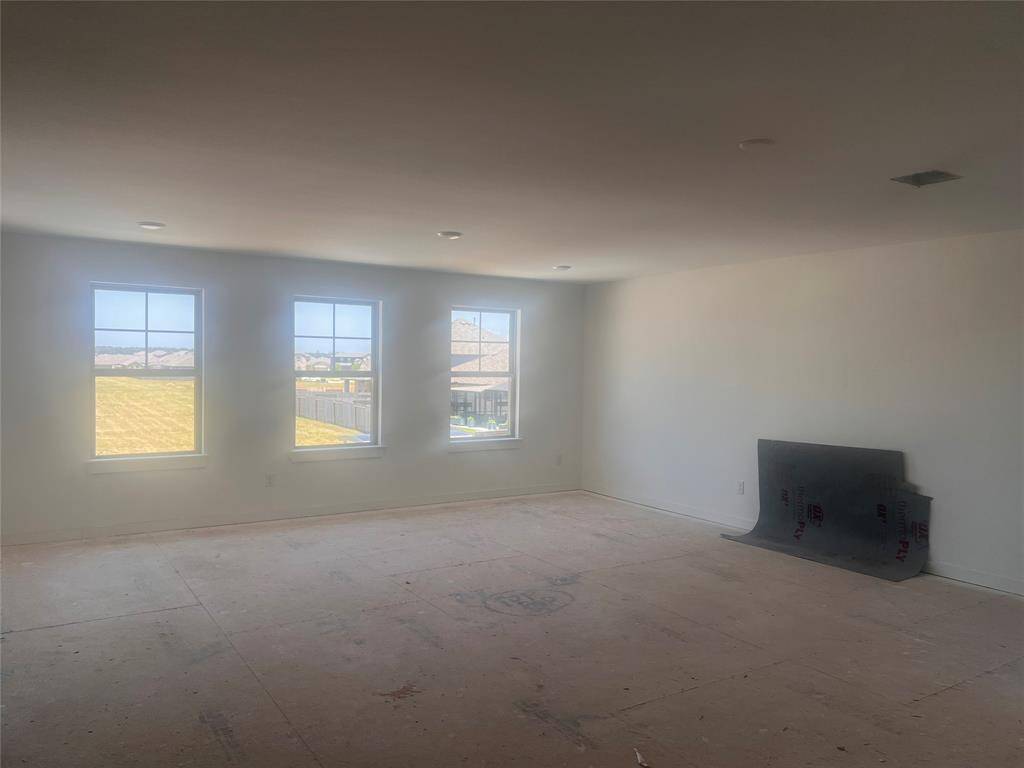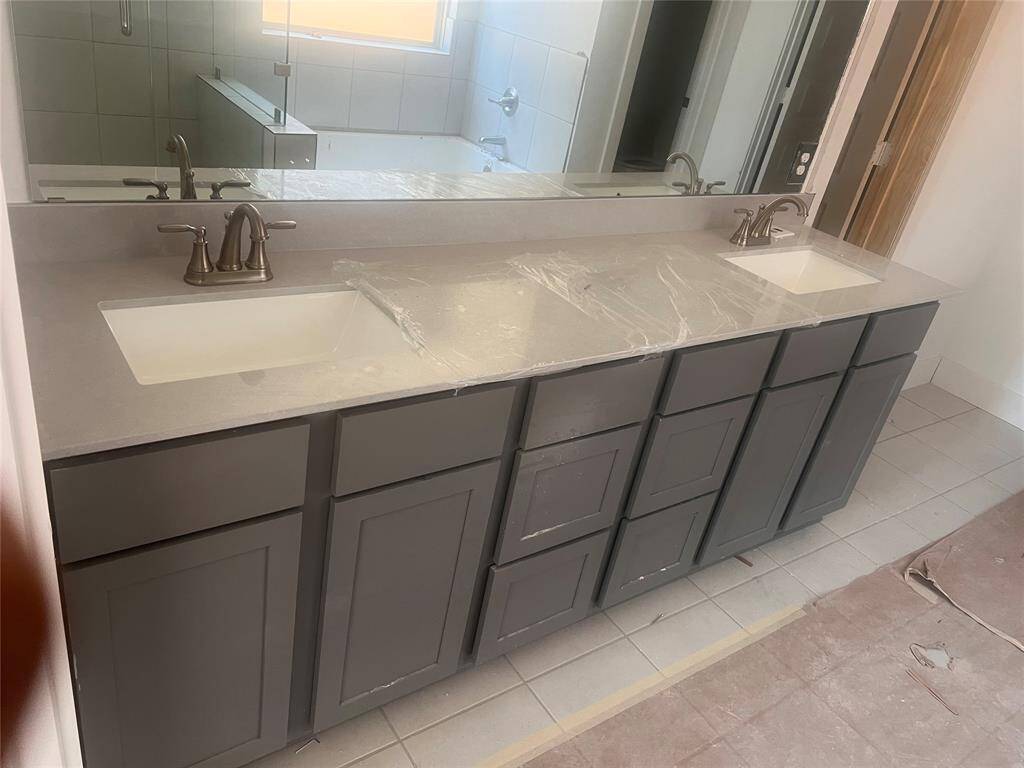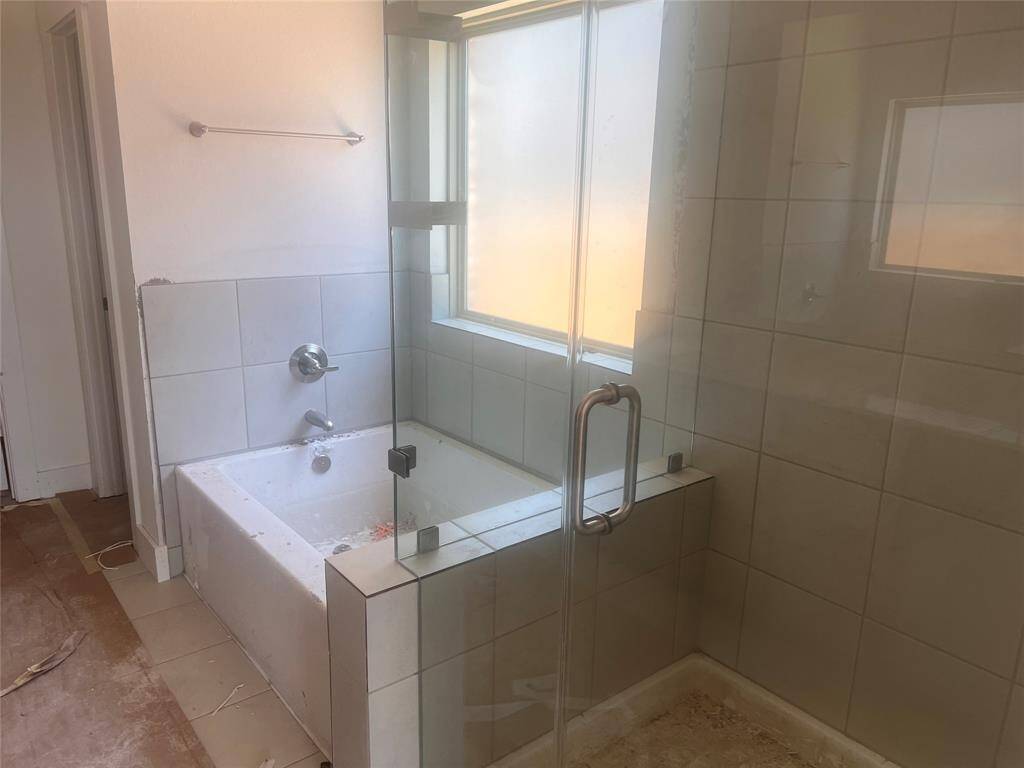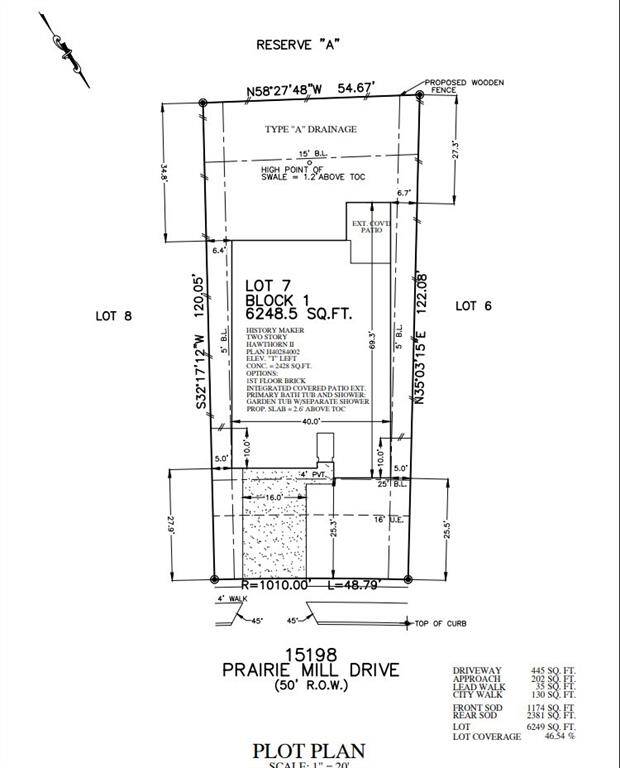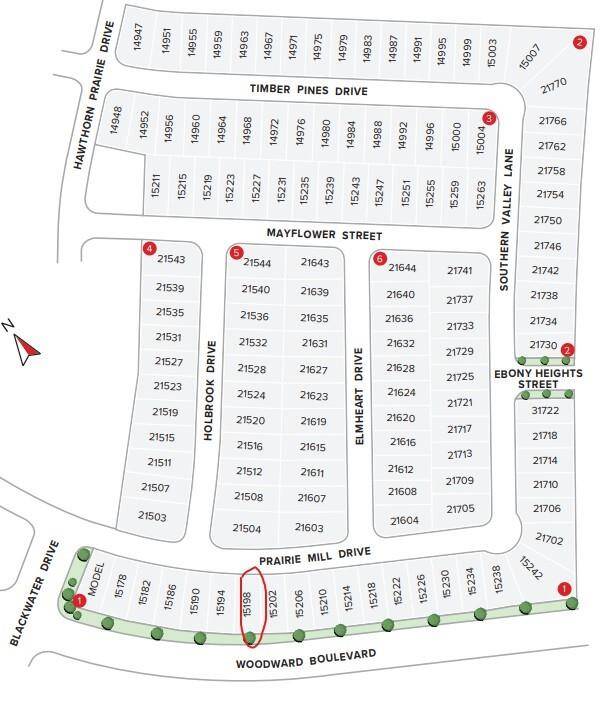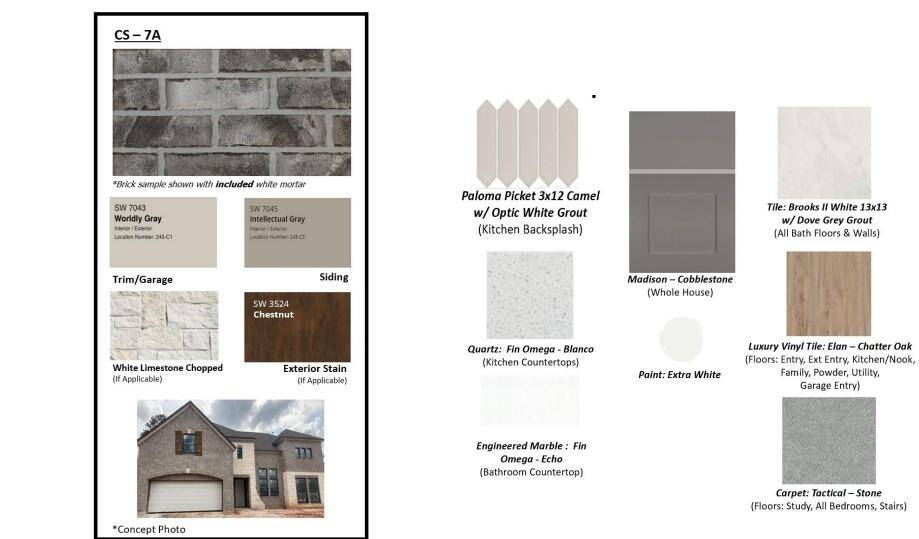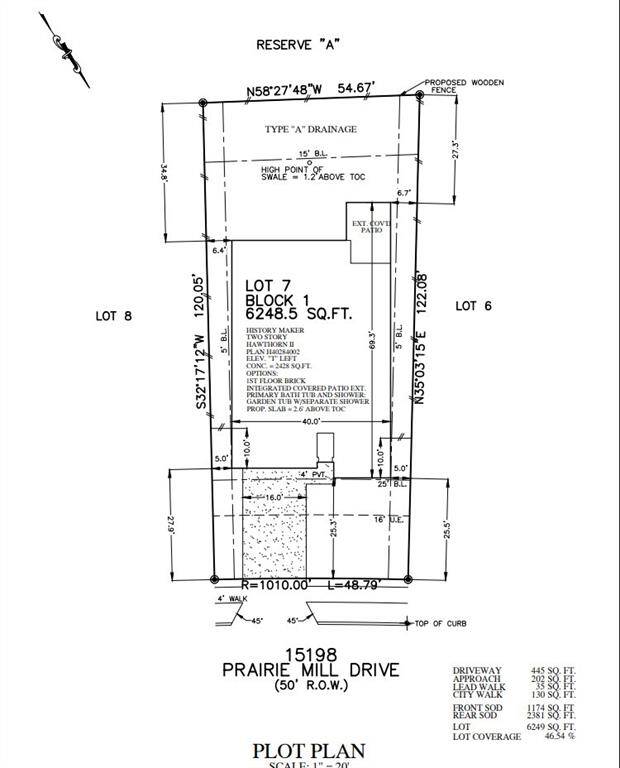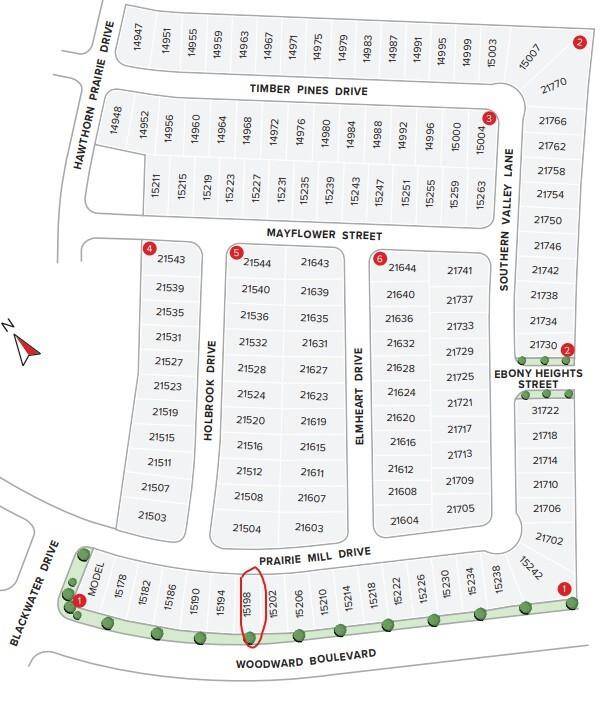15198 Prairie Mill Drive, Houston, Texas 77357
$399,990
5 Beds
4 Full Baths
Single-Family
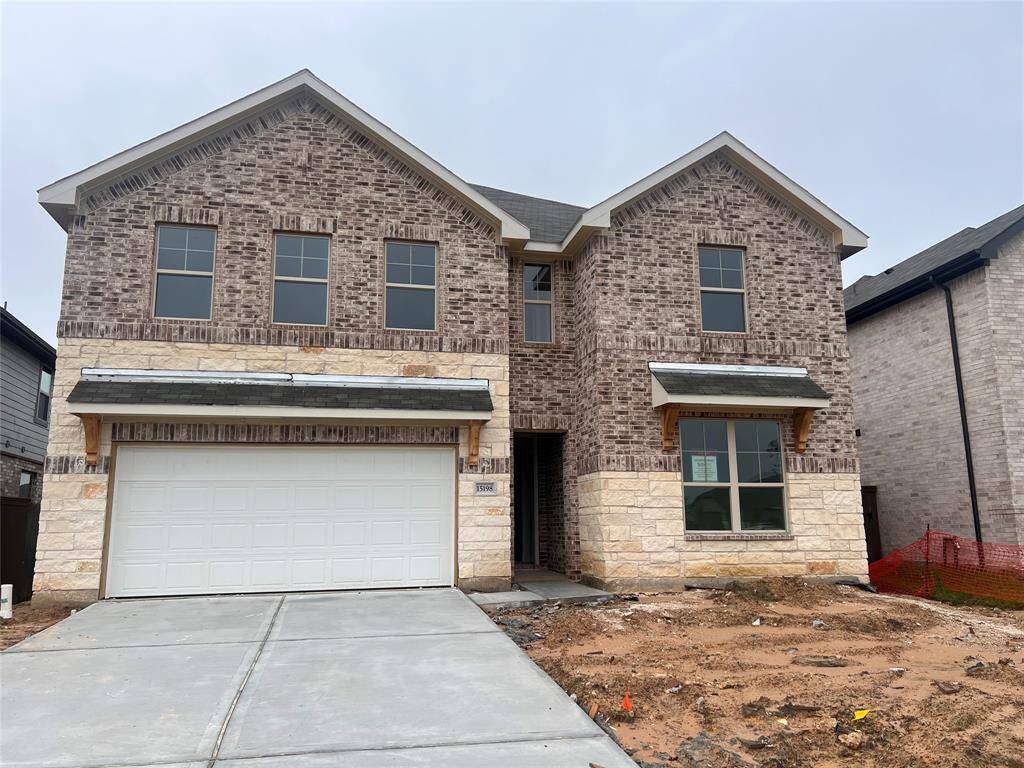

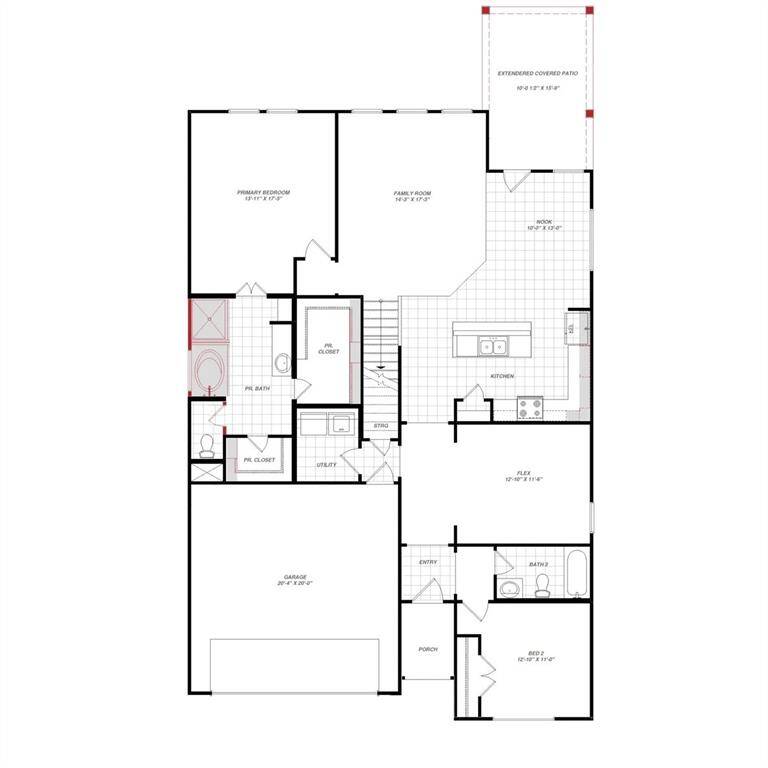
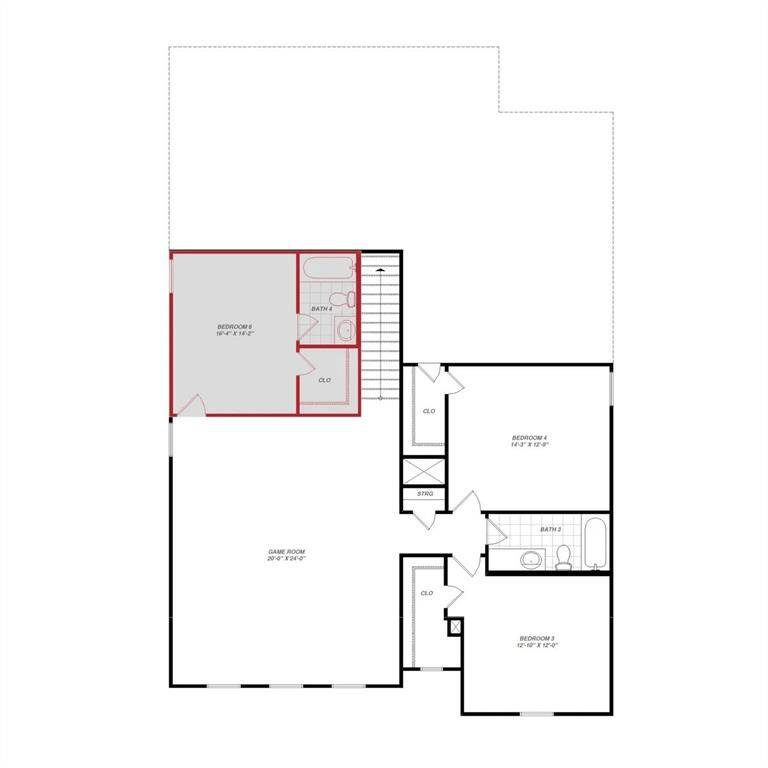
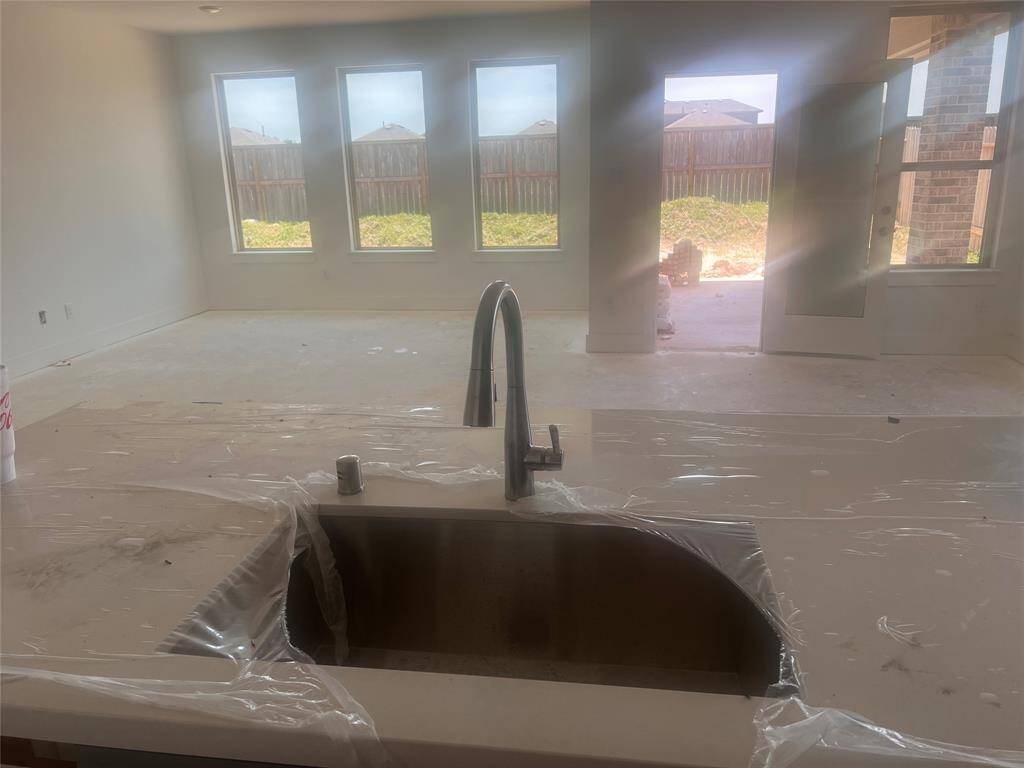
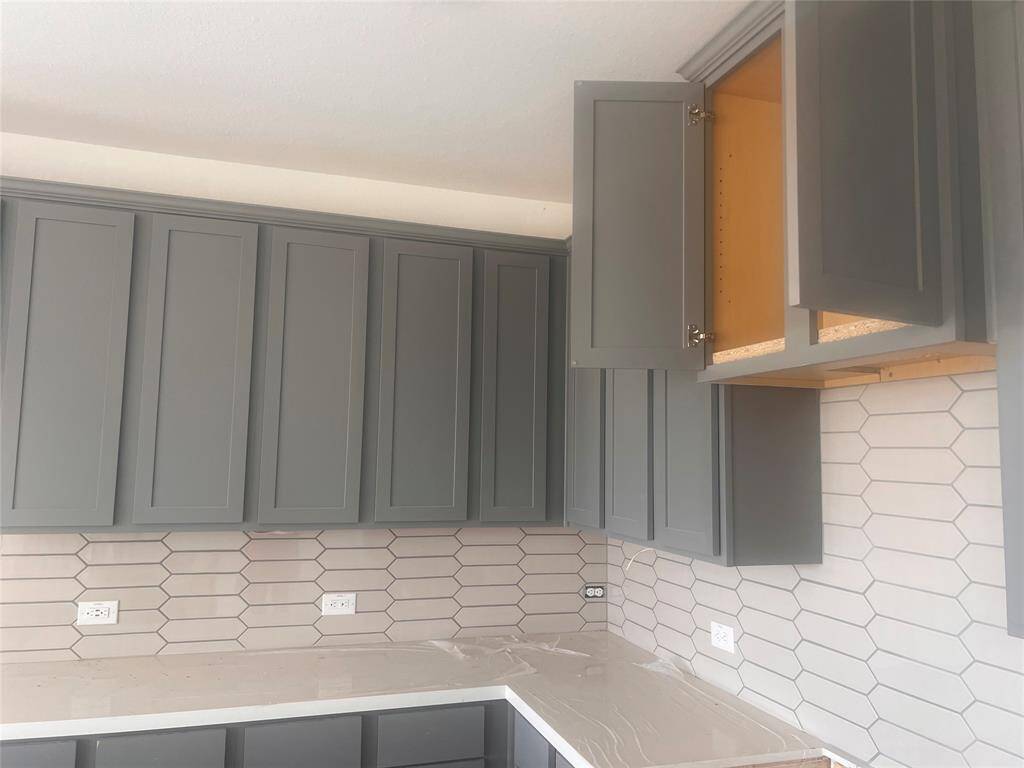
Request More Information
About 15198 Prairie Mill Drive
An Elegant 3121 square-foot home designed for both comfort and style! This spacious residence features 5 bedrooms and 4 baths, offering plenty of room for family and guests. With an open-concept layout, the home seamlessly blends modern convenience with cozy charm. The kitchen is a chef’s dream, equipped with high-end appliances and ample counter space, perfect for entertaining. The extended patio is a standout feature, providing an ideal outdoor retreat for relaxation or gatherings. Whether enjoying a peaceful evening or hosting weekend barbecues, this home is built for making memories. A perfect blend of space, functionality, and elegance!
Highlights
15198 Prairie Mill Drive
$399,990
Single-Family
3,121 Home Sq Ft
Houston 77357
5 Beds
4 Full Baths
6,249 Lot Sq Ft
General Description
Taxes & Fees
Tax ID
57339300700
Tax Rate
3.1999%
Taxes w/o Exemption/Yr
$6,148 / 2024
Maint Fee
Yes / $750 Annually
Interior Features
Fireplace
No
Floors
Vinyl Plank
Dishwasher
Yes
Range
Maybe
Disposal
Yes
Microwave
Yes
Interior
Prewired for Alarm System
Loft
Maybe
Exterior Features
Foundation
Slab
Roof
Composition
Exterior Type
Brick, Stone, Wood
Exterior
Sprinkler System
Private Pool
No
Area Pool
Yes
Lot Description
Subdivision Lot
New Construction
Yes
Front Door
North
Listing Firm
Schools
| Name | Grade | Great School Ranking |
|---|---|---|
| Timber Lakes Elem | Elementary | None of 10 |
| Splendora Jr High | Middle | 3 of 10 |
| Splendora High | High | 2 of 10 |
School information is generated by the most current available data we have. However, as school boundary maps can change, and schools can get too crowded (whereby students zoned to a school may not be able to attend in a given year if they are not registered in time), you need to independently verify and confirm enrollment and all related information directly with the school.

