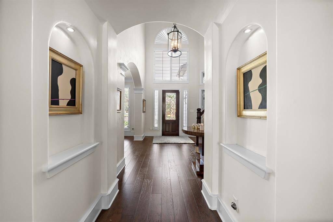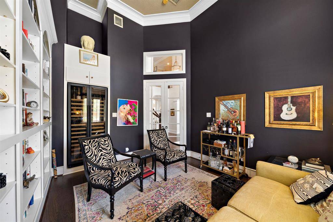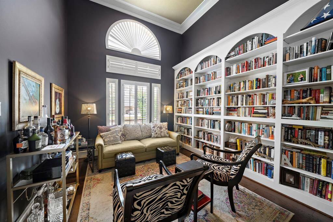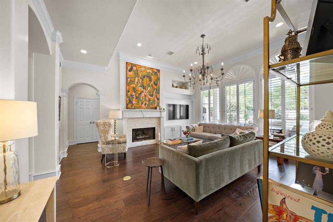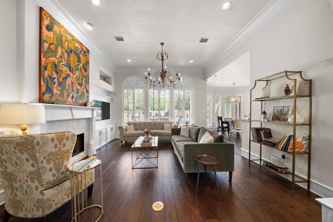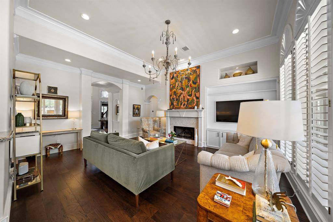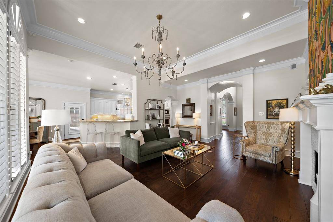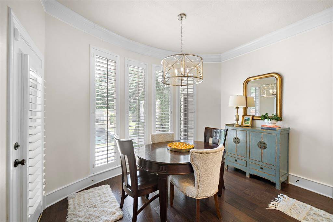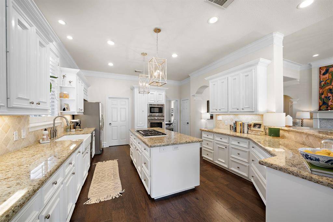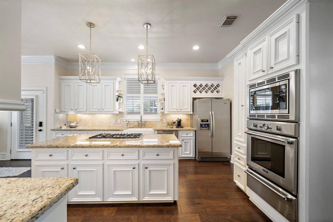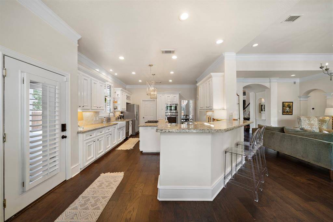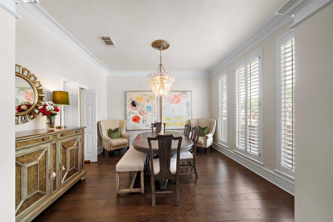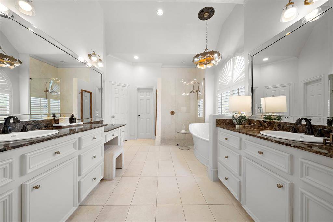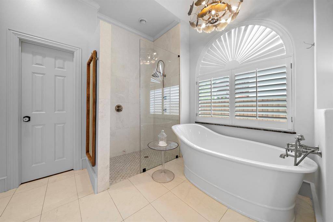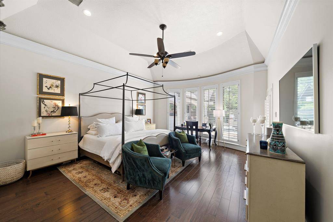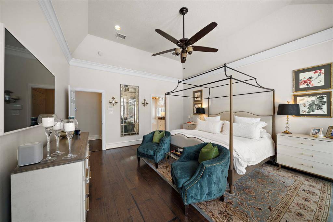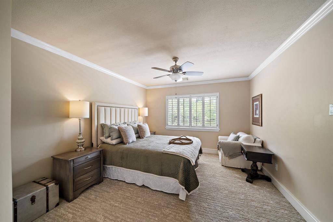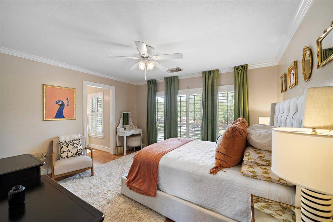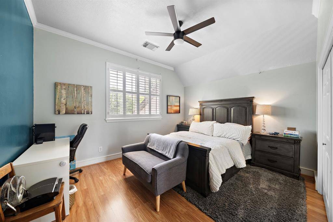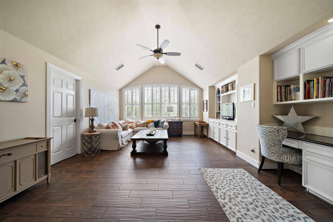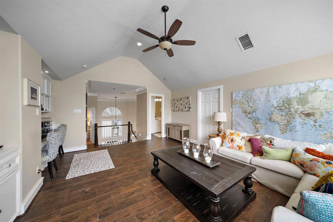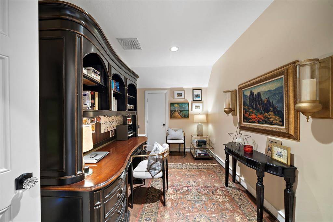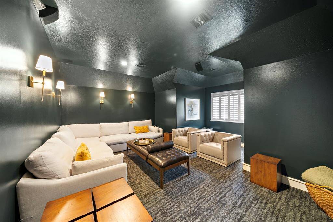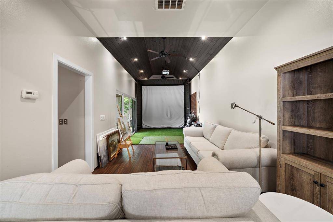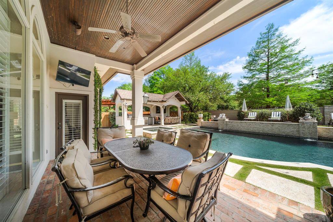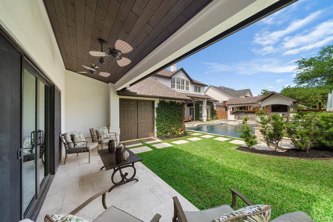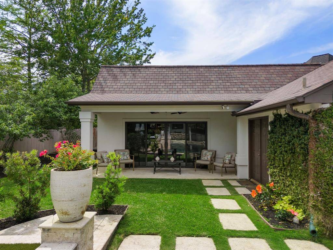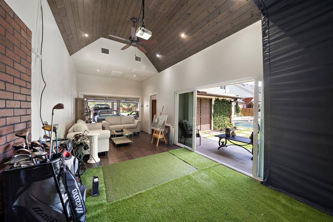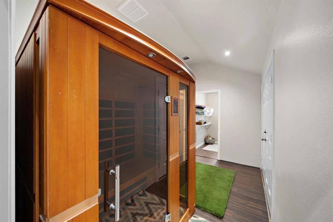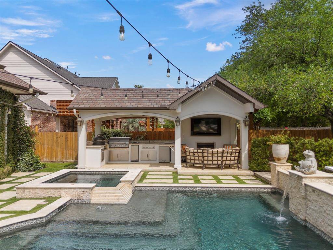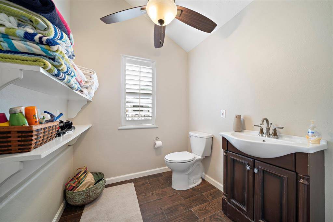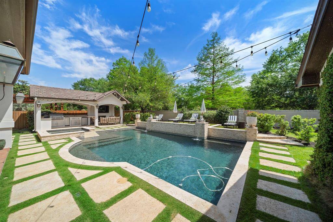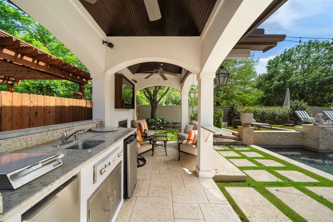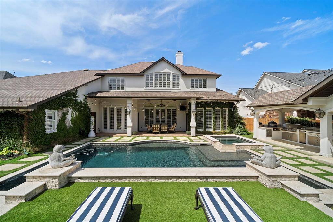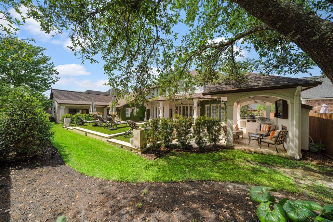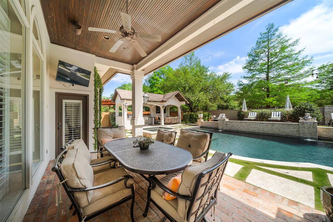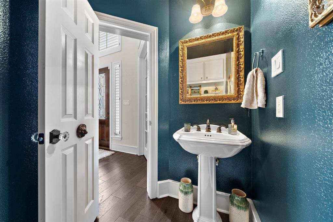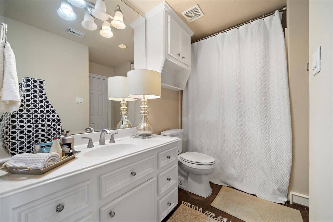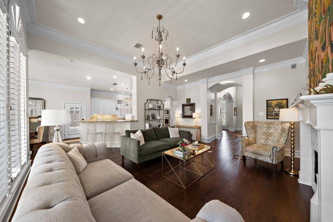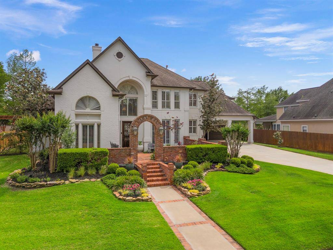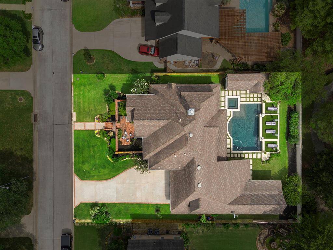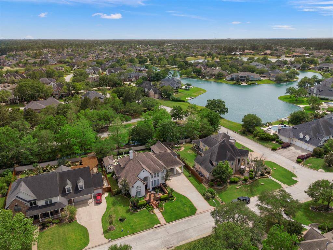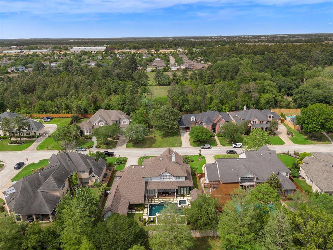15219 Hilltop View Drive, Houston, Texas 77429
$1,129,000
4 Beds
3 Full / 2 Half Baths
Single-Family
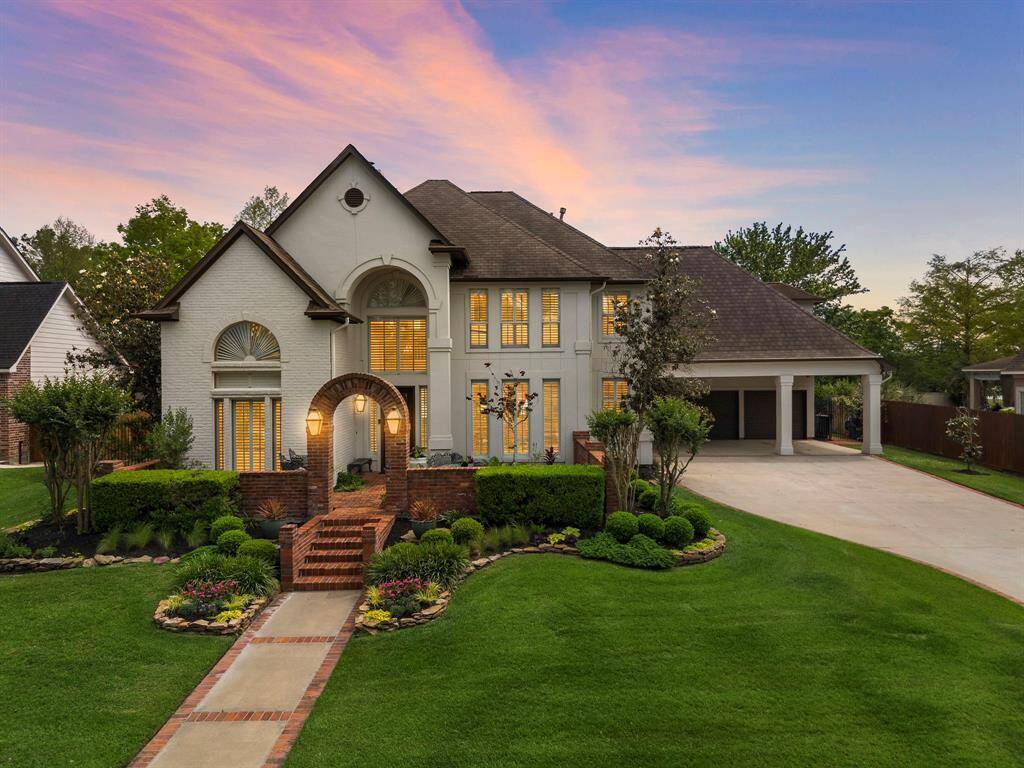

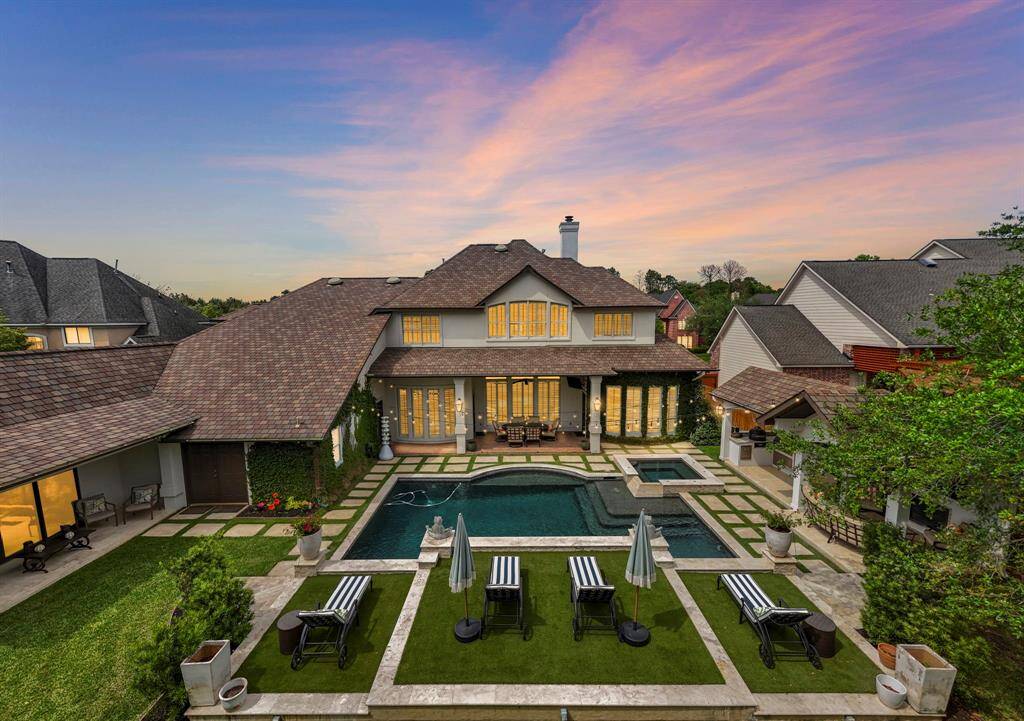
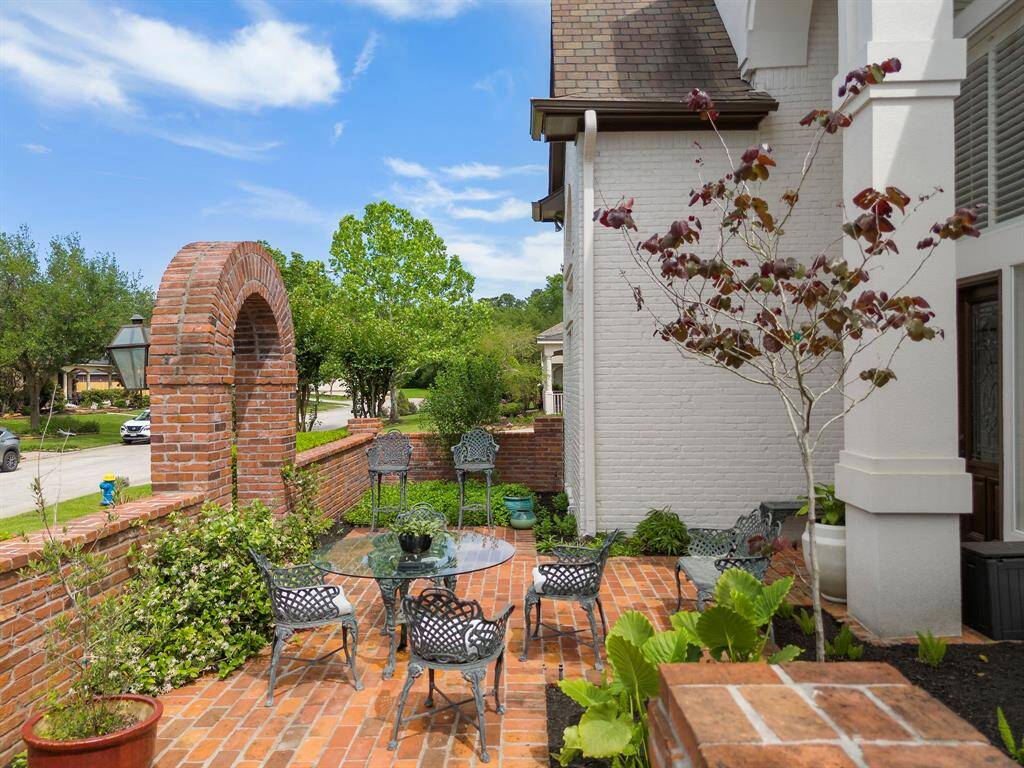
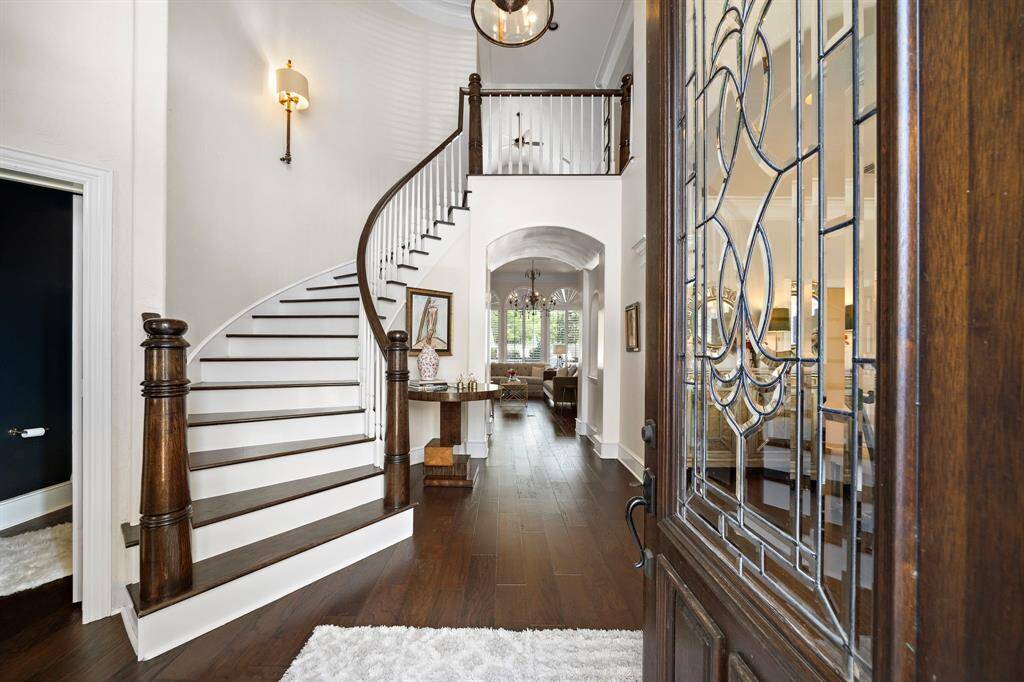
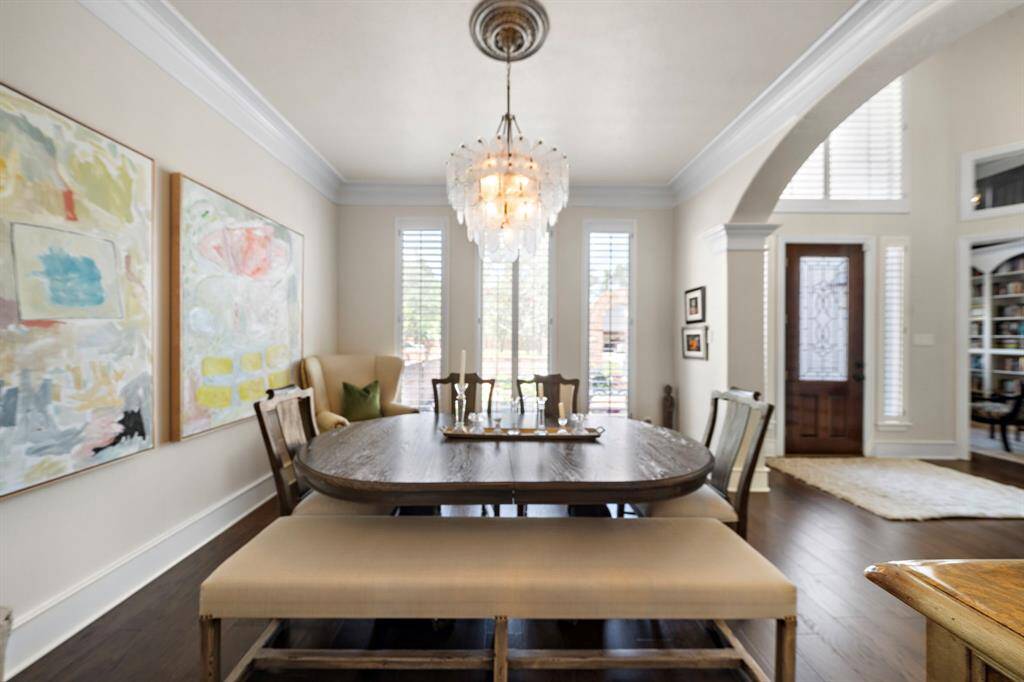
Request More Information
About 15219 Hilltop View Drive
Gorgeous Custom with a separate mother-in-law suite, (plumbed for a kitchen) including an infrared sauna. You can also use this flex space as a showcase garage for a custom car, golf simulation, home gym, or poker room! As you walk up the front walk, gas lanterns light your way to a New Orleans style courtyard, perfect for enjoying morning coffee. Opens & flowing plan with 20 foot ceilings/curved staircase. Large family room is great for entertaining. Find yourself in the library unwinding after a long day, or relaxing w/ a movie in the media room. Recently updated: Spa-like primary bath, media room, chef inspired kitchen,*300 bottle wine fridge. Fresh paint, hardwood floors, shutters throughout, upgraded lighting, door, and cabinet hardware. 3 AC units replaced, both water heaters*designer shingle roof (2018). Resort-style backyard* covered patio, pool /hot tub, tanning ledge*detached outdoor kitchen *fireplace, and television. 3 car garage*epoxy flooring* 3 car covered porta cheche.
Highlights
15219 Hilltop View Drive
$1,129,000
Single-Family
4,628 Home Sq Ft
Houston 77429
4 Beds
3 Full / 2 Half Baths
13,500 Lot Sq Ft
General Description
Taxes & Fees
Tax ID
120-594-001-0002
Tax Rate
2.5232%
Taxes w/o Exemption/Yr
$17,101 / 2024
Maint Fee
Yes / $2,150 Annually
Maintenance Includes
Clubhouse, Grounds, Recreational Facilities
Room/Lot Size
Living
20x16
Dining
14x13
Kitchen
20x14
Breakfast
13x10
1st Bed
19x16
2nd Bed
14x13
3rd Bed
16x12
4th Bed
15x12
Interior Features
Fireplace
2
Floors
Carpet, Tile, Wood
Countertop
quartz
Heating
Central Gas
Cooling
Central Electric
Connections
Electric Dryer Connections, Gas Dryer Connections
Bedrooms
1 Bedroom Up, Primary Bed - 1st Floor
Dishwasher
Yes
Range
Yes
Disposal
Yes
Microwave
Yes
Oven
Electric Oven
Energy Feature
Attic Vents, Ceiling Fans, Digital Program Thermostat, Energy Star Appliances, Energy Star/Reflective Roof, High-Efficiency HVAC, Insulated Doors, Insulated/Low-E windows, Insulation - Batt, Insulation - Blown Cellulose, Radiant Attic Barrier
Interior
Alarm System - Owned, Crown Molding, Fire/Smoke Alarm, Formal Entry/Foyer, High Ceiling, Prewired for Alarm System, Wine/Beverage Fridge
Loft
Maybe
Exterior Features
Foundation
Slab
Roof
Composition
Exterior Type
Brick, Cement Board
Water Sewer
Water District
Exterior
Artificial Turf, Back Yard Fenced, Covered Patio/Deck, Outdoor Fireplace, Outdoor Kitchen, Patio/Deck, Porch, Side Yard, Sprinkler System
Private Pool
Yes
Area Pool
Yes
Lot Description
Subdivision Lot
New Construction
No
Listing Firm
Schools (CYPRES - 13 - Cypress-Fairbanks)
| Name | Grade | Great School Ranking |
|---|---|---|
| Black Elem (Cy-Fair) | Elementary | 6 of 10 |
| Hamilton Middle (Cy-Fair) | Middle | 8 of 10 |
| Cy-Fair High | High | 6 of 10 |
School information is generated by the most current available data we have. However, as school boundary maps can change, and schools can get too crowded (whereby students zoned to a school may not be able to attend in a given year if they are not registered in time), you need to independently verify and confirm enrollment and all related information directly with the school.

